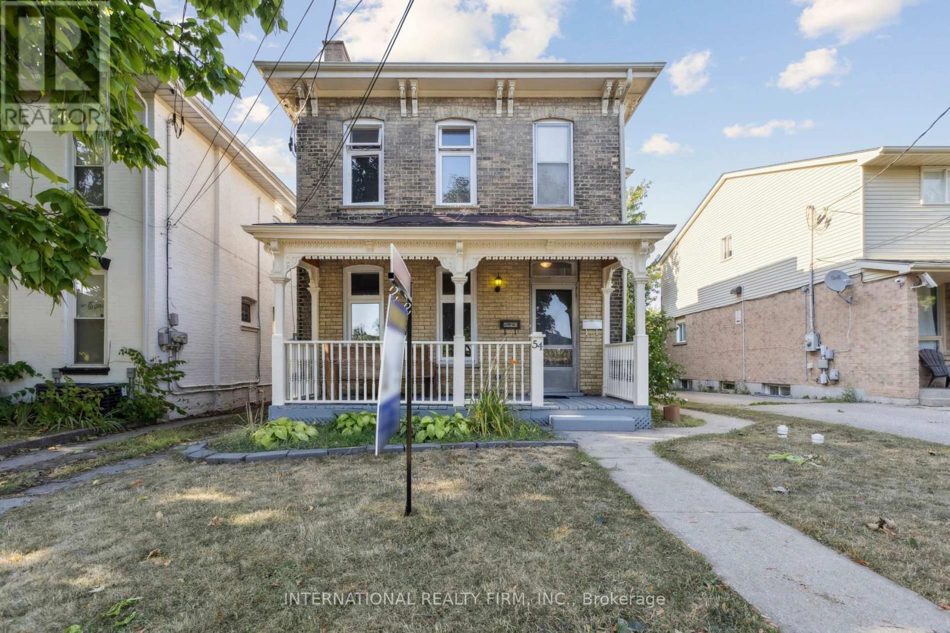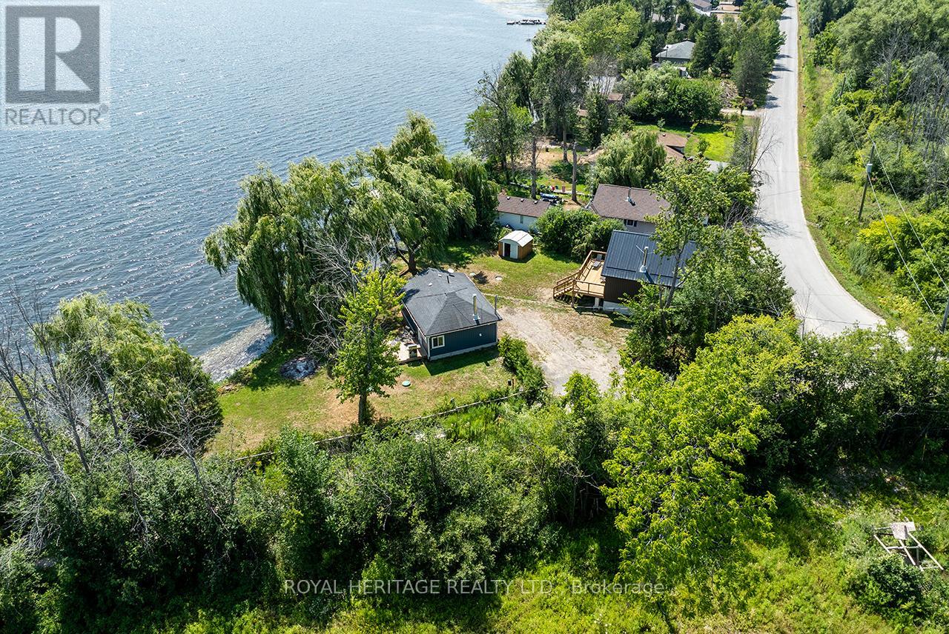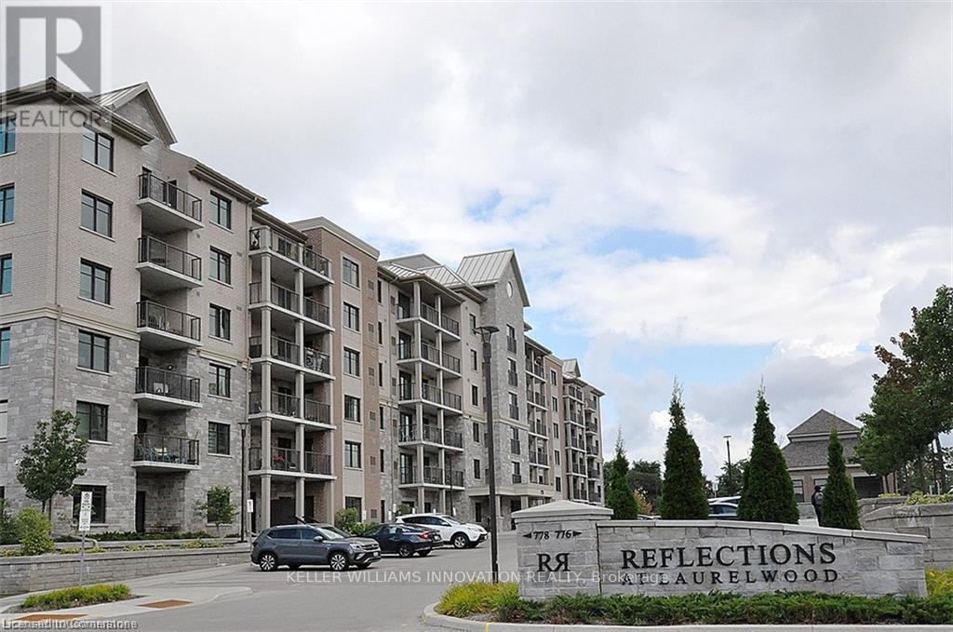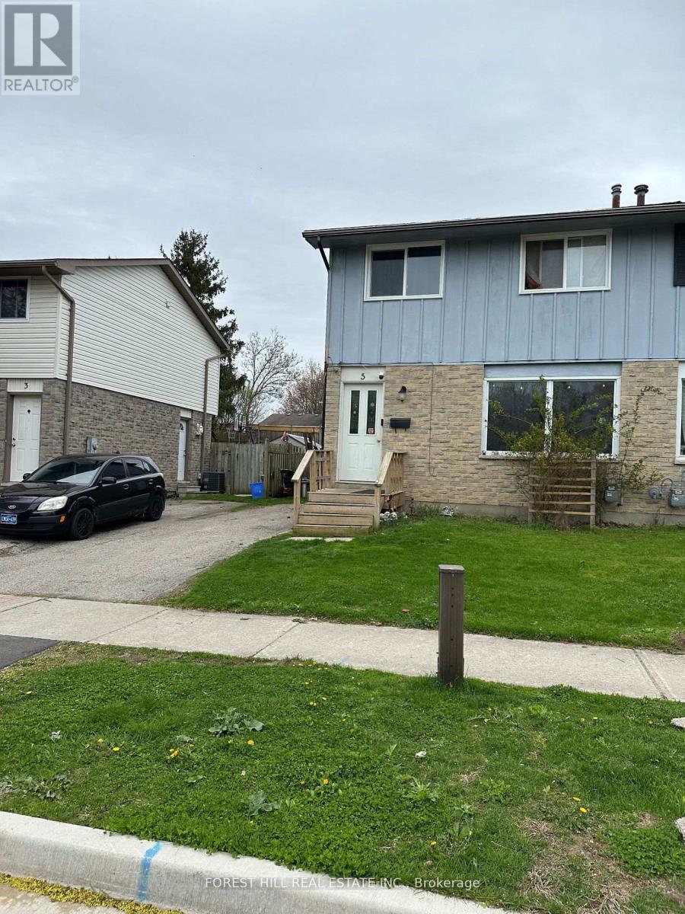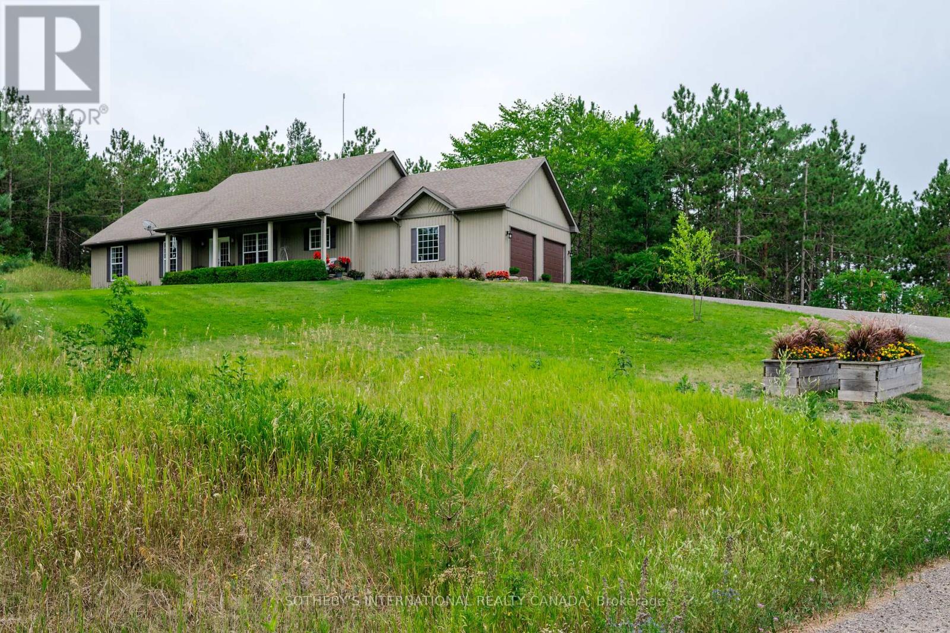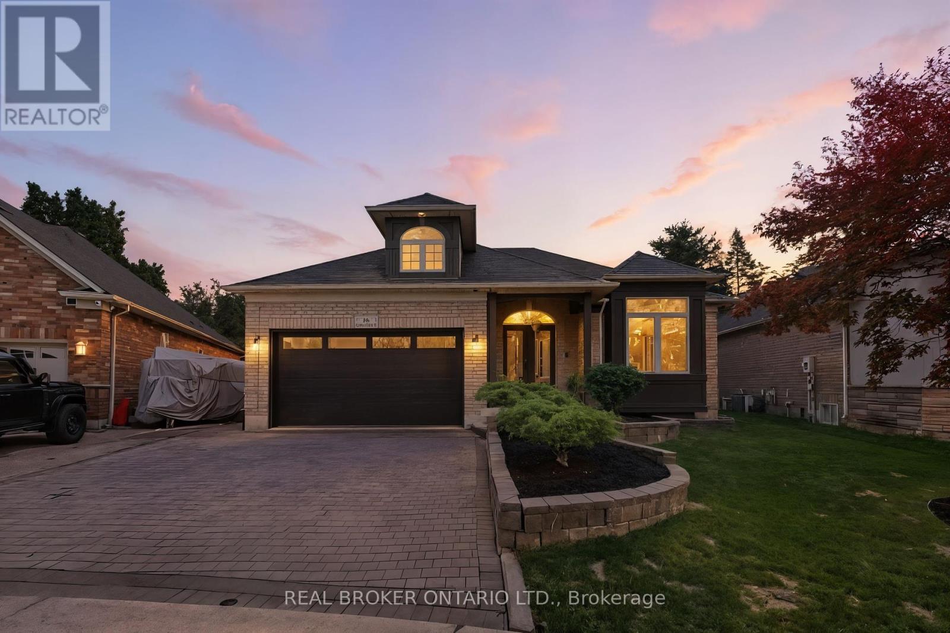54 Marlborough Street
Brantford, Ontario
Fantastic opportunity to own a fully detached, 6-bedroom residence just steps from the end of a quiet, traffic-calmed street and minutes to Downtown Brantford. Offering two updated, separately metered 3-bedroom units, this property is perfect to live in one and rent the other, or lease both for maximum income. The charming turn-of-the-century façade pairs beautifully with modern upgrades, including airy 10-ft ceilings, newer windows (2021), roof (2021), furnace (2020), water heater (2021), toilets (2021), backwater valves (2021), sewer line (2021), and shed (2021).A spacious backyard provides excellent functionality for storage or the potential addition of a detached 2-car garage. Conveniently located near Brantford General Hospital, child care, Wilfrid Laurier University Campus, parks, and local amenities. Whether for investment or multi-generational living, this well-maintained property delivers location, charm, and income potential. (id:60365)
225 Bowman Street
Hamilton, Ontario
Welcome To 225 Bowman Street. This Vacant and Move-In ready 1 1/2 Storey Detached Home has 3+2 Bedrooms, 2 bathrooms With Over 1300 Sqft Of Living Space Including Finished Basement. Nestled In The Ainslie Wood Neighbourhood, this Property has Immense Turnkey Investment potential that Is just Minutes away From Mcmaster University With A Unique Income Opportunity for Rent Increases with New Students Each Year or Get Your Foot In the Market As A First Time Home Buyer. Recent Updates Include Hardwood Stairs (May 2025), Electrical Light Fixtures (May 2025) and Whole House Freshly Painted. The Main Level features Living area with recently refinished original hardwood flooring and ample natural light complemented with A Kitchen, A 4-Pc Bath And A Generous Size Bedroom Along with 2 Additional Bedrooms On The Upper Level. Continue Down To The Finished Basement with Laundry Access, 3-Pc Bath & 2 Spacious Bedrooms with a possibility to add another bedroom. A Separate Entrance on the Rear Offers Direct Access To Both Upper Level and Basement. A Large Entertainer's Backyard Includes A Shed For Additional Storage and Updated Driveway boasting 4 Car parking spaces. Don't miss this exceptional opportunity in a prime Hamilton location! (id:60365)
441 Hannah Road N
Otonabee-South Monaghan, Ontario
Welcome to your perfect lakeside getaway! Nestled along the West shores of Rice Lake, this unique property features two fully-equipped, energy efficient, year round houses. Ideal for extended family living, rental income or a private escape with room for guests. The first home is built in 2024 with ICF construction, metal roof, Mitsubishi H2i heat pump & rockwool soundproof insulation. Featuring an open concept kitchen & living area with vaulted ceilings, 2 bedrooms, a 3pc bath and an expansive deck overlooking the water. The 2nd Home has been recently renovated featuring an open concept kitchen & living area, cozy wood stove, 3pc bath, 1 bedroom and a walkout to a private deck overlooking the water. Both homes are heated and cooled with modern heat pumps and share an Artesian Well with ample water supply. High Speed fibre optic internet. Year round municipal road. These homes are well insulated and offer inexpensive utility costs. Set back on a spacious lot with a southern exposed waterfront view, each cottage offers its own charm and privacy, while sharing access to a private dock, swimming area, and stunning sunsets over the water. Enjoy boating, fishing, or simply relaxing on the deck. Whether you're looking for a family compound, a smart investment, or a peaceful retreat, this rare offering on Rice Lake presents endless possibilities. There is potential to sever back into 2 properties as was recently merged into one lot. Survey & floorplans on file. (id:60365)
413 - 778 Laurelwood Drive
Waterloo, Ontario
Welcome to 778 Laurelwood Drive, Unit 413 ! This Stunning, bright, and spacious corner unit offers one of the largest floor plans in the building with 2 bedrooms, 2 full bathrooms, In-suite Laundry, a Storage Locker and 2 parking spots (1 underground and 1 above ground). Surrounded by large windows that flood the space with natural light, the open-concept layout is perfect for modern living and entertaining. The upgraded kitchen features white shaker cabinetry, granite countertops, backsplash, stainless steel appliances, and a generous island, all opening onto your private 65 sq ft balcony. The Master Bedroom boasts a walk-in closet and a luxurious en-suite with walk-in glass shower and a dreamy rain showerhead. Additional finishes include laminate flooring throughout the main living areas and ceramic tile and granite countertops in both bathrooms. Located in the desirable Laurelwood neighbourhood, this executive condo provides access to top amenities, including a party room and bike storage in Building 778, and a lounge/library and movie theatre in Building 776. Enjoy being close to highly rated schools, universities, shopping, public transit, parks, and scenic trails. This is a rare opportunity to own a beautiful home in one of Waterloos most sought-after communities! (id:60365)
4036 Main Street
Niagara Falls, Ontario
Welcome to 4036 Main Street! A beautifully renovated multi-family duplex offering endless possibilities for first-time buyers, investors, or multi-generational living. Perfectly situated just 10 minutes from Niagara Falls, this property boasts views of the Niagara River, a short stroll to Lions Park, Sacred Heart Catholic School, and the downtown core of Chippawa. Inside, both units have been thoughtfully updated for modern living, with the spacious primary bedroom easily adaptable as an additional living area, home office, or family room. Outside, a 6-car driveway ensures ample parking for residents and guests. Whether you're looking to live in one unit and rent the other, expand your portfolio, or create space for extended family, this turnkey home delivers it all in a prime location! (id:60365)
5 Denlaw Road
London North, Ontario
Excellent investment opportunity awaits for both first time buyers or investors located in a family-friendly neighbourhood of North London. This large semi-detached offers the perfect setup for multigenerational living along with a separate entrance to a fully self-contained lower-level studio ideal for an in-law suite, or home office. Open-concept main floor living and dining areas with a rare 2-piece bathroom & a washer/dryer also on the main floor. Upper level has three spacious bedrooms on the upper level with large windows and generous closet space. Located in a quiet and mature neighbourhood close to Western University, shopping, parks, schools, and major transit routes. (id:60365)
401 - 155 St Leger Street
Kitchener, Ontario
**OPEN HOUSE Sat, Aug 16, 2-4pm** Welcome to 401-155 St. Leger Street, a beautifully maintained one-bedroom, one-bathroom condo in the highly desirable Victoria Commons community. Perfectly situated between downtown Kitchener and uptown Waterloo, this location offers the best of both worlds urban convenience and a modern, connected lifestyle. Step inside to find a bright, open-concept living space featuring a sleek white kitchen with stainless steel appliances, a built-in microwave and under-cabinet lighting that adds both function and ambiance. Its the ideal setup for cooking, entertaining, or simply relaxing at home. Enjoy year-round comfort thanks to the buildings geothermal heating and cooling system, delivering energy-efficient climate control in every season. The well maintained building also offers a range of amenities including a fitness room, party room and plenty of visitor parking. For your convenience, there's secure underground parking with EV charging stations and bike storage. This unit comes with one parking spot and one storage locker. Don't miss your opportunity to own a stylish, low-maintenance home in one of Kitchener's most forward-thinking communities. 401-155 St. Leger Street could be your perfect next move. (id:60365)
72 Campbell Road
Trent Hills, Ontario
Combining the convenience of modern design with the allure of country living, this beautifully designed, quality-built custom bungalow with a lower level walk-out is situated on 6.7 private acres surrounded by pastoral and forest views, just outside the popular Village of Warkworth. Almost 3000 sq ft of living space, the home is ideal for families seeking space or for couples wanting a turnkey rural oasis. There's also potential for an in-law suite. The expansive open-plan living and dining room with soaring vaulted ceilings and oversized picture window draws in the forest views and invites natural light. The chef-ready kitchen features custom cabinetry, long granite countertops, stainless steel appliances - and can be cleverly closed off by frosted glass pocket doors. The large primary bedroom contains a spa-like ensuite with heated floor, soaker tub and separate shower along with a walk-out to the deck. Two extra bedrooms (or office), powder room and laundry complete the main floor, with interior access to the double garage. The lower level, with its heated floor, has a comfortable living area with direct access to stone walkways, attractively landscaped, leading to a sweeping sundeck - perfect for weekend relaxation or entertaining. There's also an extra guest room, office, 3-piece bathroom and utility/storage rooms. A fully integrated back-up generator ensures uninterrupted power. Pride of ownership is evident in this immaculate home. Minutes to Warkworth for shops, cafes, restaurants, galleries and golf. A short drive to Campbellford for hospital and full services. 30 minutes to Cobourg for VIA Rail and about 90 minutes to Toronto. Experience the Magic of Warkworth! (id:60365)
1280 4th Avenue E
Owen Sound, Ontario
Newly renovated move-in ready home with new windows, new kitchen, new main floor, new Samsung fridge, stove, and laundry machines. Ideal for first-time home buyers, buyers looking to downsize & investors. Convenient main floor laundry. In the heart of a friendly neighbourhood and 30 minutes from Sauble Beach. Spacious backyard with fencing and shed, perfect for entertaining. (id:60365)
57 Genoa Drive
Hamilton, Ontario
This stunning 3-bedroom, 2.5-bathroom townhome offers the perfect blend of comfort and contemporarystyle. Built recently, this home boasts a range of beautiful upgrades that will surely impress.Step insideto an inviting open-concept living space. Offering 1400 sq ft of living space and a backyard for outdoorenjoyment. Bathrooms feature a combination of shower and tub, while the kitchen boasts modernlaminate counters. Bedrooms are generously sized and accommodate queens beds comfortably. Laundryfacilities are conveniently located on the upper level. Perfect for renters seeking a spacious, well-appointed home. (id:60365)
304 Westpark Crescent
Waterloo, Ontario
**OPEN HOUSE Sun, Aug 17, 2-4pm** Welcome to 304 Westpark Crescent A Beautiful Home in the Heart of Westvale! Tucked away on a quiet street in the highly sought-after Westvale neighbourhood, this charming 3-bedroom, 3-bathroom home offers exceptional curb appeal, featuring a concrete driveway and a covered front porch. Its the perfect blend of comfort, space and location. Step inside to a bright and welcoming main floor with hardwood flooring and generous living spaces ideal for both everyday living and entertaining. The kitchen is as stylish as it is functional, showcasing granite countertops, a glass backsplash, dark oak cabinetry, a newer stove and a spacious eat-in area that flows seamlessly out to the deck and backyard perfect for summer barbecues or a peaceful morning coffee. A convenient main floor laundry room and 2-piece powder room with granite countertop complete this level. Upstairs, enjoy the airy California-style high ceiling in the family room, highlighted by a large bay window that fills the space with natural light. You'll also find three well-sized bedrooms, including a lovely primary suite with a 5-piece ensuite featuring a soaker tub, glass shower, double sinks with granite countertops and ample closet space. This floor also boasts hand-scraped hardwood flooring, adding warmth and character throughout. The huge unfinished basement offers a blank canvas ready for your vision! Whether its a home gym, recreation area, or additional living space, the possibilities are endless. Located in one of Waterloos most family-friendly communities, you're just minutes from top-rated schools, parks, trails, shopping and transit. Kids can walk to school and families will love the welcoming, community-oriented vibe that Westvale is known for. Whether you're a growing family or looking for that ideal forever home, 304 Westpark Crescent checks all the boxes. (id:60365)
16 Casson Lane
Brantford, Ontario
Welcome to this stunning, fully upgraded custom-built bungalow in Brantford's highly sought-after Mayfair neighbourhood. This beautifully maintained 2 bedroom, 1 bathroom home features 9-foot ceilings and a spacious eat-in kitchen, fully renovated in 2024 with custom cabinetry, quartz countertops and backsplash, reframed and insulated walls, luxury vinyl plank flooring, and Smart LG appliances and a Thor bar fridge. A sliding door leads to a large two-tiered deck overlooking a professionally landscaped yard with in-ground sprinklers in both the front and back. The primary bedroom includes a walk-in closet, additional closet, and ensuite privilege to a 5-piece bath. The bright walk-out basement, is ready for your personal touch. Additional updates include pot lights, lighting fixtures and electrical upgrades (2024), PEX-A plumbing through the entire home (2024), owned hot water tank (2024), central vac , and a full rebuild of the front wall with new window, insulation, and Hardie Board siding (2024). Also featuring a new insulated garage door and side opener (2025), custom stair railings (2024), water filter and softener, and furnace and A/C replaced in 2018. This meticulously renovated, move-in ready home combines thoughtful upgrades, energy efficiency, and elegant finishes in one of Brantford's most desirable neighborhoods. (id:60365)

