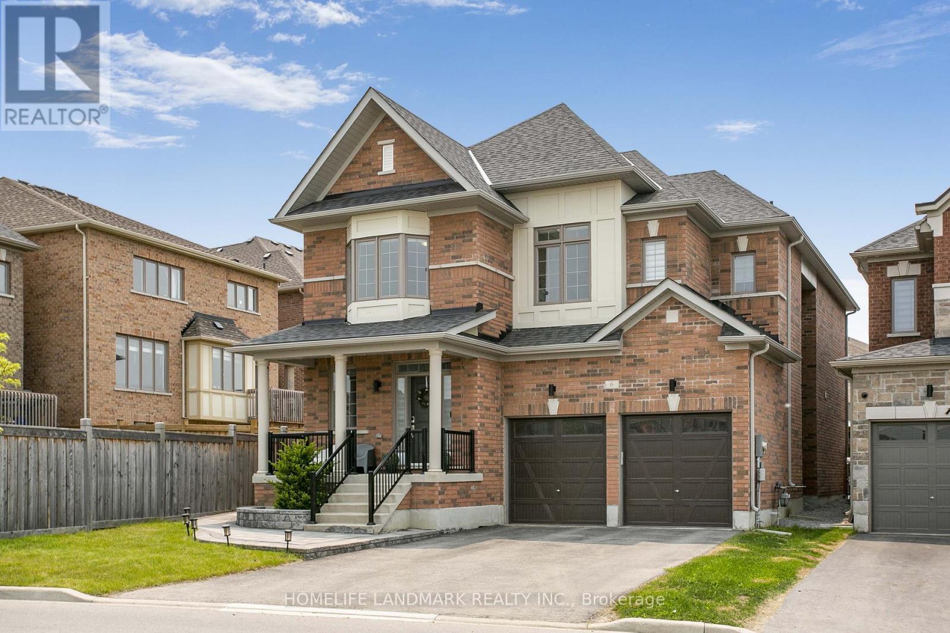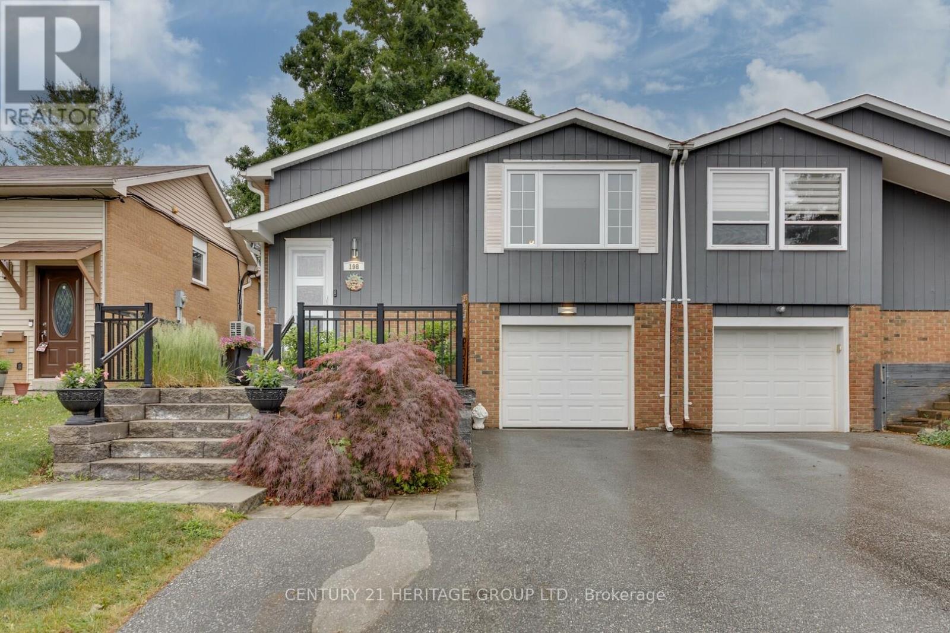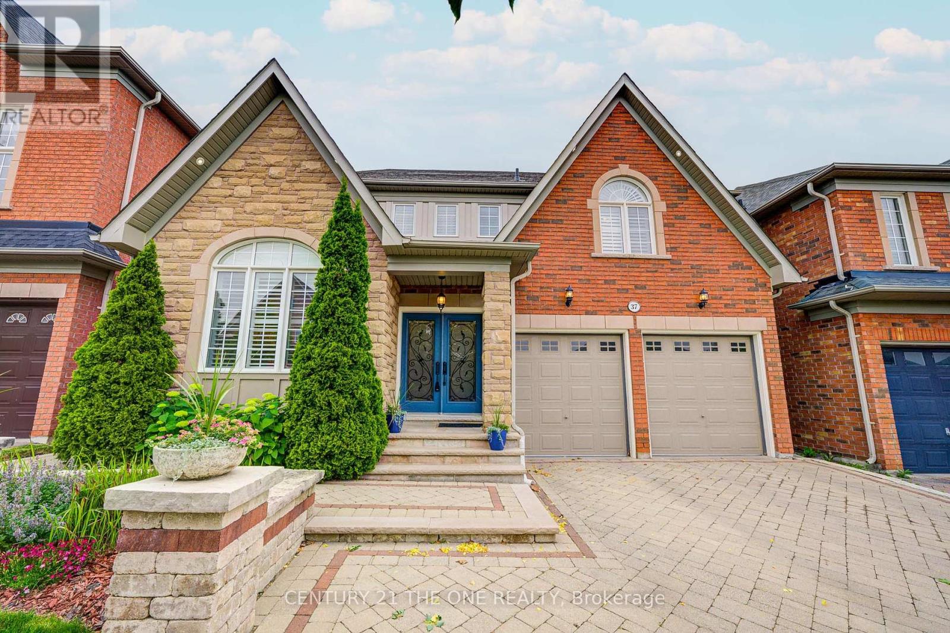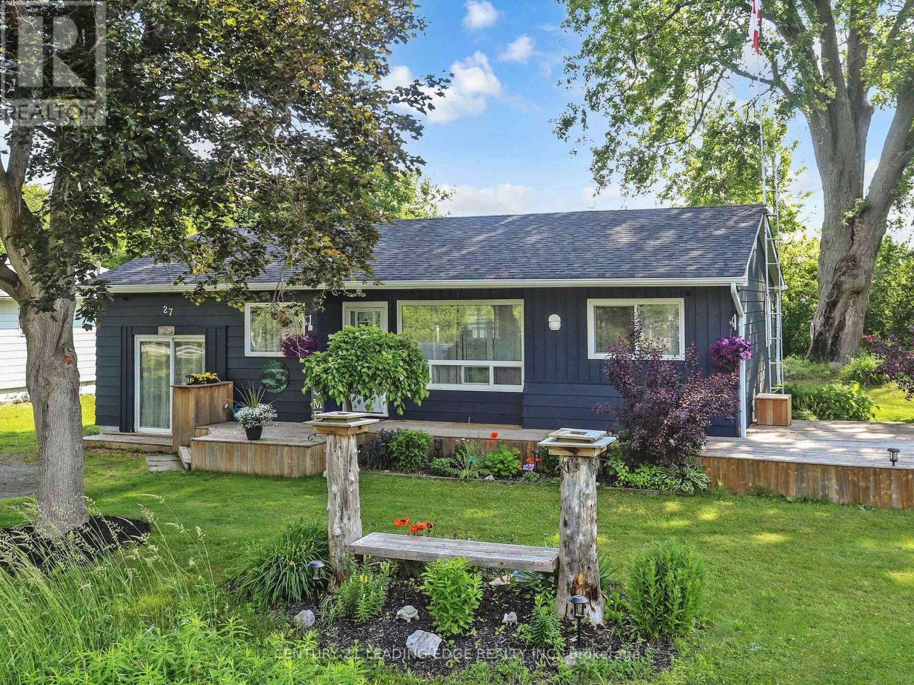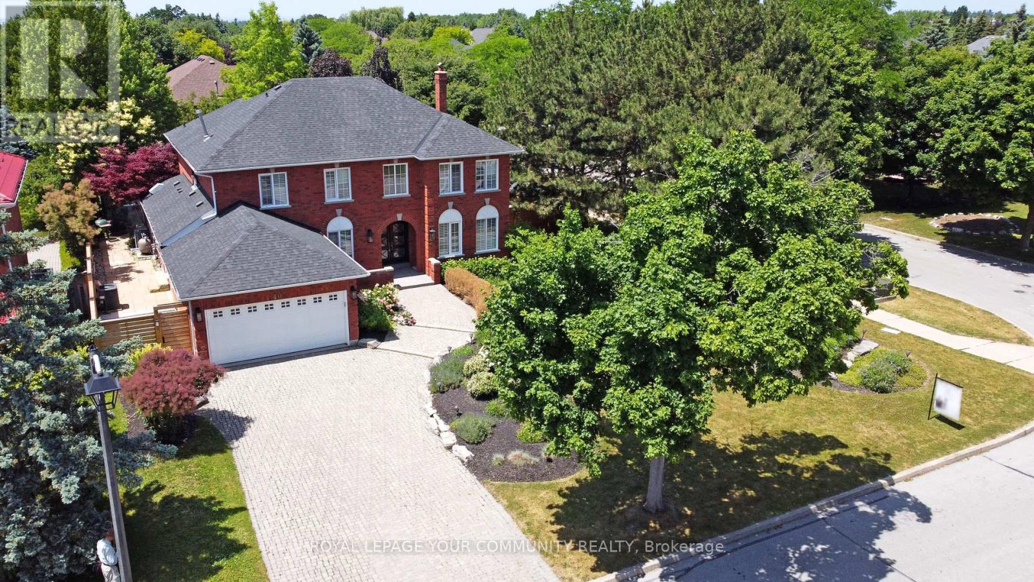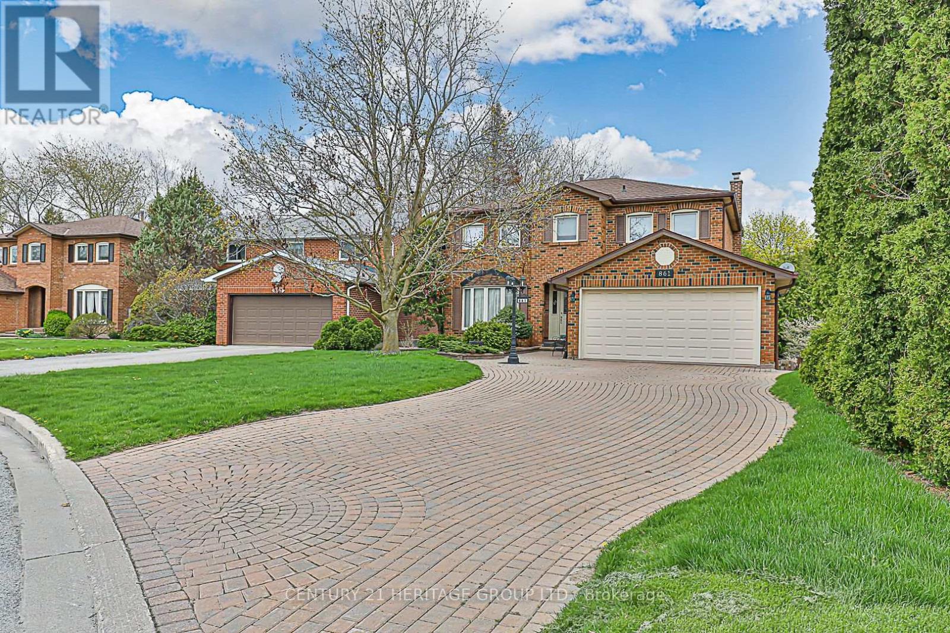514 Keith Avenue
Newmarket, Ontario
Discover Your Dream Home in Prestigious Glenway Estates PRICED TO SELL!This beautifully maintained 5-bedroom, 4-bath executive residence offers approximately 3,395 sq. ft. of elegant living space, ideal for families, Income Potential.. From the moment you enter, you're greeted by a grand Scarlett O'Hara staircase and elegant hardwood floors throughout. The main floor includes a private office, spacious principal rooms, and a chef-inspired kitchen with granite countertops, stainless steel appliances, and a walkout to a serene backyard with mature landscaping and a brand-new sundeck. Cozy up by the wood-burning fireplace in the inviting family room. Upstairs, the oversized primary suite offers a sitting area, a generous walk-in closet, and a luxurious 5-piece spa-like ensuite. Bonus Income Opportunity! A separate side-entrance 1-bedroom, 1-bath studio suite complete with its own laundry, fridge, and hot plate provides excellent versatility perfect as an in-law or nanny suite or for generating potential rental income. Located close to top-rated schools, parks, shopping, YRT transit, and Highways 400 & 9, this home combines luxury, lifestyle, and investment potential in one of Newmarkets most sought-after neighbourhoods. (id:60365)
6 Cloverridge Avenue
East Gwillimbury, Ontario
Absolutely Stunning, Meticulously Maintained Home In East Gwillimburys Most Desirable Neighborhood. Shows Like A Model! Net Inside 3,234 Sq.Ft., This Exquisite Property Features Gorgeous Custom Finishes Including Elegant Wainscoting Walls, Coffered Ceilings, Crown Mouldings, And Striking Feature Walls, 3 Larger Bay Windows, High-End Zebra Blinds For All Windows. Gourmet Kitchen With Large Granite Island, Serveries, Pantry, And Open-Concept Layout Seamlessly Connecting To The Spacious Family Room With Wainscoting Wall, Fireplace, And Large Bay Window. The Main Floor Includes Very Functional Layout, Luxurious Formal Living And Dining Areas, And A Quiet Private Office. Upstairs, Find 4 Large Bedrooms Each Linked To Their Own Ensuite Bath, A Versatile Loft Space (Easily Converted Into A 5th Bedroom Or 2nd Home Office), And Convenient Second-Floor Laundry. The Primary Suite Is A True Retreat, Offering Dual Walk-In Closets, Tray Ceiling, Large Sunny Bay Window, And A Lavish 5-Piece Ensuite With Freestanding Tub, Oversized Glass Shower, And A Private Toilet Room. Exceptional Outdoor Living Includes A Large Porch, Newly Fenced And Landscaped Backyard With Interlock Patio, Gazebo, And Ample Yard Space. Additional Features Include An Oak Staircase With Iron Pickets, Abundant Pot Lights, No Sidewalk, And Two EV Auto Chargers In The Garage. Ideally Located Steps From Ridge View Park With Premium Sports Facilities. Community Mailbox Just 50 Meters Away! Near GO Train Station, Costco, Upper Canada Mall, Golf Club, And Proposed Highway 413. Perfect For Large Families Looking For Elegance, Comfort, And Convenience In A Vibrant Community! (id:60365)
198 Collings Avenue
Bradford West Gwillimbury, Ontario
Welcome to this beautifully maintained 3-bedroom, 2-bathroom semi-detached bungalow offering the perfect blend of comfort and convenience. Nestled in a family-friendly neighbourhood, this home features a bright, functional layout with a beautiful eat-in kitchen complete with stainless steel appliances perfect for family meals and entertaining. The primary bedroom offers a walkout to a fully fenced backyard, creating a private retreat with peaceful views of the park and no rear neighbours. Bright living room with large window and dining area provide plenty of room to relax, while the finished basement includes a fourth bedroom, ideal for guests, a home office, or extended family. Close to Hwy 400, shopping, schools, parks, and everyday amenities this is one you wont want to miss! (id:60365)
37 Alhart Street
Richmond Hill, Ontario
Step Inside This Beautifully Updated Home And Experience Modern Comfort Blended With Timeless Elegance! Boasting Soaring 9 Ceilings On The Main Floor, Every Room Feels Open And Airy, Welcoming You With A Sense Of Spaciousness And Style. The Family Room Is A Warm Retreat, Centered Around A Strikingly Upgraded Fireplace Mantel And Surround The Perfect Spot To Relax Or Entertain In Style. The Newly Renovated Kitchen Is A True Showstopper, Featuring Contemporary Finishes And Smart Design That Will Delight Any Home Chef. Fade-Resistant Shutters Throughout The Home Offer Both Sophistication And Practicality, Letting In Natural Light While Preserving Your Privacy And Comfort. Step Outside Into Your Professionally Landscaped Oasis Both Front And Backyards Have Been Thoughtfully Designed To Create Breathtaking Curb Appeal And A Fully Privatized Backyard Ideal For Outdoor Gatherings, Dining, Or Simply Enjoying Peaceful Moments In Nature. Freshly Painted With A Neutral, Designer Palette And Topped With A New Roof Installed In 2020, This Home Offers Worry-Free Living With Style That Lasts. More Than Just A Place To Live, This Is A Home That Elevates Your Everyday. Welcome To The LifestyleYouDeserve! (id:60365)
27 Isle Vista Drive
Georgina, Ontario
Location, Location. Welcome to 27 Isle Vista Drive, Pefferlaw in the Hamlet of Virginia. Only 30 mins from the 404. This Home has everything you're looking for and has been fully updated over the past few years. Window, Roof, a custom Kitchen with large Island and dishwasher, S/S appliances, LVP flooring through-out. The Family room is over 9 ft. high and features a custom built floor to ceiling Gas Fireplace with built-ins and plank ceiling. Main Bathroom was fully updated in 2024. Primary Bedroom has his and hers double closets, second bedroom also has double closet, There is also a laundry/utility room(200 amp service). Walk out to the large back deck with large flower boxes and a perfect view of your backyard oasis . This large 90 x 134 lot has multiple perrenial flower beds and sits next to a creek which you can get direct access to Lake Simcoe in your canoe, kayak, paddle boat, even a small fishing boat, or just cast a line and a fish from your own piece of paradise. A minimal fee of $100 per year helps to keep the community common areas maintained (not a condo corporation). There are 2 private beaches, 3 parks and marina where you can moor your boat for $150 for the season. (id:60365)
40 Frankie Lane
Vaughan, Ontario
Elegant,Executive Home W/Expansive Frontage+Deep Lot In A Desired Prestigious Community.Nestled In Privacy,W/Coveted Outdoor Space+Seclusion,This Stunning Home Blends Luxury,Comfort+Sophistication.Presenting approx4700SqFt Finished Living Space,Ideal For Family Living+Distinguished Entertaining.The Welcoming Foyer Flows Into Spacious Areas Filled W/Natural Light,Featuring Smooth Ceilings,Potlights+Hdwd T/Out Main+2nd Flrs For A Modern,Refined Touch.The Chef-Inspired Gourmet Kitchen,Is A Culinary Dream.Equipped W/Upscale Appliances,W/In Pantry,Stone Countertop,U-Cabinet Lighting,Center Island+Butlers Servery,It Is Designed For Functionality+Style,Ideal For Preparing Meals+Hosting Guests.The Sun-Filled Family Rm,Has Feature Wall+B/In Shelving,Perfect For Cozy Gatherings.Bonus Laundry/Mudroom Combo W/Built-In Cabinetry+Commercial Sink Enhances Practicality,Making It Suitable For Busy Family Life.Primary Suite Exudes A Grand Feel,Offering A Serene Retreat W/Views Of Landscaped Bk/yard,Large W/In Closet W/Organized Shelving Accommodating Wardrobes+Jewelry&Ensuite Features Luxurious Marble Natural Flrs+C/Tops+B/In Laundry Cabinet For Added Convenience.Additional Bdrms Each W/Organizers Provide Ample Space For Family,Guests Or Dedicated Home Office If Desired.The 2007 Addition Contributed Approx200 SqFt Of Living Space,Further Enhancing Appeal.Finished Lower Level W/Fully Equipped Nanny Or In-Law Suite,Complete W/Bdrm+Kitchenette,Provides Ease For Extended Family Or Guests.The Private B/Yard Oasis Is A Stand Out Feature,Perfect For Entertaining,Dining Or Lounging/Relaxing In Style.Landscaped W/Mature Trees+Professional Design,Attributes Include:Newer Awning,In-Ground Pool,Sep.1x2 Wash Rm+Ample Seating Areas.Luxurious French Brand Dedon Couch+Loungers Are Bonus.Pot Light Ambiance Creates An Inviting Atmosphere For Evening Gatherings.Having Modern Finishes,Thoughtful Design &Attention To Detail,This Residence Defines An Unparalleled,Luxury Lifestyle For Discerning Clientele. (id:60365)
17 Lake Drive E
Georgina, Ontario
Escape From The City Hustle To This Piece Of Paradise! Only 45 Min Drive From Toronto. Lakefront Charming 4-Season Home In A Sought After Area On South Shores Of Lake Simcoe. 50 Feet Of Waterfront With Private Extensive Permanent Dock And Lots Of Space For Outdoor Entertaining In Prime Swimming And Boating Area. This 2 Bedroom Bungalow Offers Gorgeous Lake Views And Lots Of Natural Light. Open Concept Kitchen/Dining/Living With Gas Fireplace And Walk-Out To The Large Wrap-Around Deck. Premium 50x150 Ft Lot. Short Walk To Public Transit. All Town Services Include Water/Sewer/Natural Gas. Live In This Charming Home Or Build Your Dream Home! (id:60365)
9 Apple Valley Lane
Adjala-Tosorontio, Ontario
Welcome to 9 Apple Valley Lane- An extraordinary custom-built estate nestled on 2.83 acres of pristine landscape in one of the areas most prestigious enclaves. This exquisite raised bungalow boasts 9 ceilings and an airy open-concept design that blends timeless sophistication with everyday functionality. The grand front entrance invites you into a light-filled foyer that flows into a formal dining room with a soaring 14 cathedral ceiling and a majestic Palladian window. The heart of the home is the gourmet kitchen, outfitted with granite countertops, a stylish backsplash, rich cabinetry, walk-in pantry, and walkout to a stunning multi-tiered deck with a private hot tub- an entertainer's dream. The expansive living room is anchored by a cozy fireplace, framed by hardwood floors and pot lights, with sightlines that lead you effortlessly through each space. Retreat to the luxurious primary suite featuring a 5-piece ensuite and a generous walk-in closet. Two additional bedrooms offer large windows, tall ceilings, and new plush carpeting (2022). Downstairs, discover a fully finished lower level with endless possibilities: a sprawling rec room with custom English-style bar, built-in shelving, and dedicated entertainment area; a separate gym with wall mirrors and an open-concept layout; a home office/library; and a private in-law suite complete with full kitchen, living room, bedroom, and 3-piece bath. The 3-car heated garage is a showpiece its featuring epoxy floors, built-in cabinetry, a wash basin, and a 2-piece bath in the third bay. Professionally landscaped grounds include a stone fire pit, mature trees, and breathtaking sunset views. Peace of mind upgrades: roof (2022), furnace (2017), driveway (2020, resealed 2021, 2023), GenerLink, and deck with hot tub (2017). Luxury. Lifestyle. Legacy. Welcome home. (id:60365)
108 Covington Crescent
Whitchurch-Stouffville, Ontario
Gorgeous One Year New Freehold Baker Hill Townhome [close to 2000 sqft] Offering Sophisticated Urban Living in a Family Friendly Enclave in Stouffville. The Residence Blends Elegant Finishes, Expert Craftsmanship and Thoughtful Design on All Levels. Inside, You'll Find a Welcoming Foyer that Leads to an Office with Walkout to the Fenced Backyard, Full Bathroom & Direct Access to the Garage. Interior Upgrades Include Premium Oak Laminate Flooring Through-Out, Oak Staircases, 9 ft Smooth Ceilings [Main], Pot Lights, & Designer Light Pieces. The Unobstructed South-Facing Direction, Large Windows & Open Concept Layout Brings Lots of Natural Light into the Home. The Modern Gourmet Kitchen Is Fitted With Built-In Stainless Steel Appliances, Quartz Countertops, Tile Backsplash, Sleek Cabinetry, Undermount Sink, Centre Island & Breakfast Bar. The Lounge/Dining Area Is Designed For Comfort and Flow for Practical Living with a Sliding Door Leading to a Juliette Balcony & Large Window. The Spacious Family Room Creates a Warm and Inviting Space to Comfortably Enjoy With Pot Lights and Multiple Windows. Upstairs, the Primary Bedroom Offers The Perfect Retreat with a Walk-In Closet and Large Spa-Inspired 4pc Ensuite. Two Additional Good-Sized Bedrooms with Windows & Closets and Another 4pc Bathroom to Provide Comfort for Family & Guests. Third Level Laundry Room. Enhanced by Contemporary Zebra Shades Through-Out, On-Demand Hot Water, 100 amp Electrical Panel and Energy Efficient Design & Materials This Home is Both Refined & Functional. The Modern Exterior of Brick and Stone, Private Backyard, Landscaped Front Yard and Concrete Porch Offers Timeless Curb Appeal. Tarion Warranty. Practical Features include the Built-In Garage, Driveway Parking, and Low-Maintenance POTL Living Ensuring Hassle-Free Ownership in a Coveted Location Close to Amenities (Metro, Longos, Stouffville GO, Walmart Supercentre), Top Rated Schools (Glad Park PS [7.3], Stouffville HS [7.7]), and Parks. (id:60365)
861 Columbia Court
Newmarket, Ontario
Stunning detached 4 bedroom residence that redefines spacious living. This beautifully appointed home boasts rooms which offer the perfect blend of comfort and style. The sitting room, a lovely retreat with fireplace and walk-out to an inviting deck. The kitchen has a large eat-in area and is complete with Stainless Steel Appliances. The Primary bedroom offers a walk-in closet and ensuite bathroom. There are 3 other generously-sized bedrooms with closets. One of the highlights of this home is the fabulous finished basement complete with kitchen and walk-out to a large deck. It is a space tailor-made for entertaining, overlooking a mature, fully fenced backyard offering peace and privacy. Convenience is at your doorstep with this property's location including schools, shopping and access to all major routes. (id:60365)
21 Spragg Circle
Markham, Ontario
The best part of summer is seeing the grandkids enjoy our inground pool. From their laughter and giggles to the swimming game competitions, the atmosphere is unbeatable. While I barbecue lunch on the oversized composite deck that overlooks our backyard oasis, Sunday family time feels amazing. The kids are visiting for the weekend, so we've made plans to take them to Love Gelato this evening. The early evening stroll to Markham Main Street is always pleasant, and it makes us feel so connected. Tonight will be game night in the fully finished basement. Fortunately, they can all run downstairs to take showers and freshen up in the three-piece ensuite bathroom. As we prepare snacks in our modern, fully renovated kitchen with quartz counters and a bar area that overlooks the family room, spills and thrills are no problem, thanks to the engineered hardwood flooring that is perfect for family living. Choosing engineered hardwood throughout was the best decision we've ever made. Fresh sheets on all three bedrooms, along with their toiletries in the guest bathroom, make visiting the grandparents seamless. Living here is not just a home; it's a lifestyle. Welcome to Markham Village at 21 Spragg Circle, you belong here! ** This is a linked property.** (id:60365)
11 Catherine Avenue
Aurora, Ontario
A Masterpiece of Architecture, Design & Experience! 4,000+ Total Square Feet of immaculately maintained & high end finishes. Nestled on one of the largest lots in the area; 81'x180' of Mature Landscape & Exceptional Curb Appeal. This incredible property is located right off Yonge Street in Aurora's most sought after community & has a rich history of one of the town's most historic homes! Promenade Downtown 1 (PD1) Zoning - allows you to work, live or both! 9' Ceilings Throughout Main & Walk-Out basement this home is flooded with natural light. The moment you walk in you will see its historic charm meets modern luxury! Massive Chef's Kitchen w/ an 8' Entertainers Island, Beverage Centre, Pot Filler, Top End S/S Appliances including Ancona Oven, 6 Range Gas Stove, Electrolux Fridge/ Freezer & Private South Facing Balcony for enjoying family meals! Main Floor Office, Reception, Atrium/ Sun Room & Multiple Living Rooms; each designed with their own unique experience of relaxation, inspiration & cozyness! Upstairs has 4 large bedrooms. Primary Bedroom boasts soaring ceilings, huge Walk In closet, Spa-Like Ensuite & Your very own balcony! The Bright Walk Out basement has tall 9' ceilings, multiple walkouts & is all roughed-in for separate kitchen/ laundry & living quarters. Two Gas Furnaces for precision climate control. You can not beat this location! Neighbors to Multi-million dollar homes & thriving businesses. Minutes to Aurora's best schools; St. Andrew's, St. Anne's, and CDS. Grab your coffee and walk to Town Park, Farmer's Market, Summerhill Market, Aurora Library, New Cultural Center, shops on Yonge St. Walk or drive to the Aurora Go, Arboretum & Leisure Complex. Fully Renovated & Refreshed Inside, Out & Mechanicals in 2020. New Staircases w/ Glass Railings. Custom Hand Sewn beam w/ 18th Century Chandelier. Coffered Ceilings. Closet Organizers. Antique Doors & Hardware Throughout. Updated Lighting. 200 Amp Panel. Two Furnaces. Beautiful Atrium w/ private deck! (id:60365)


