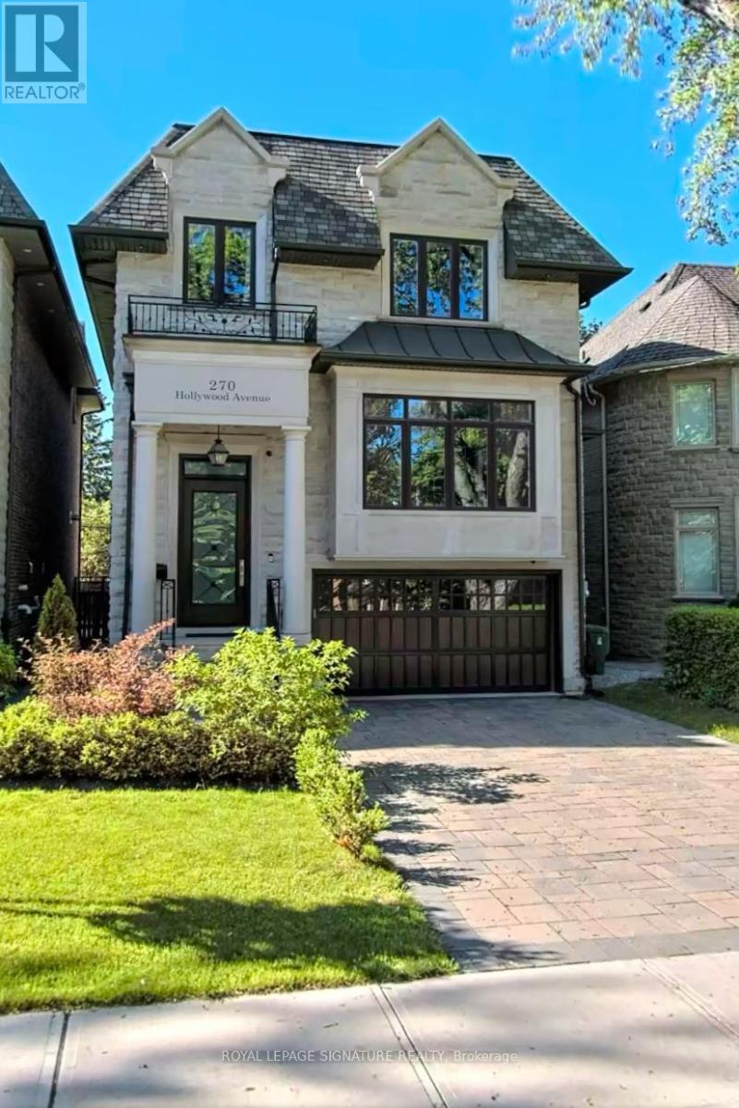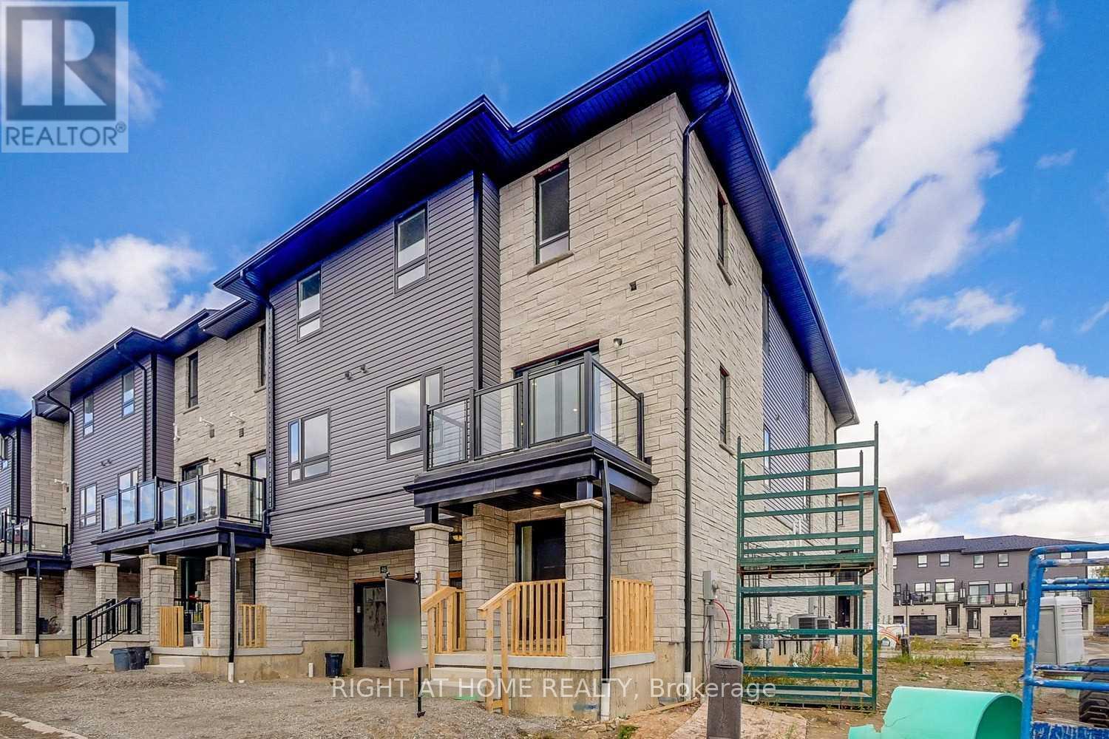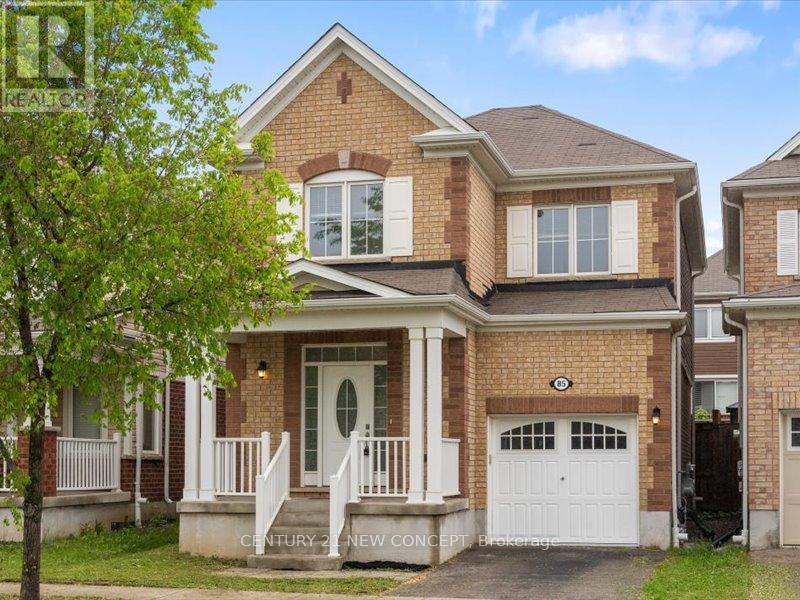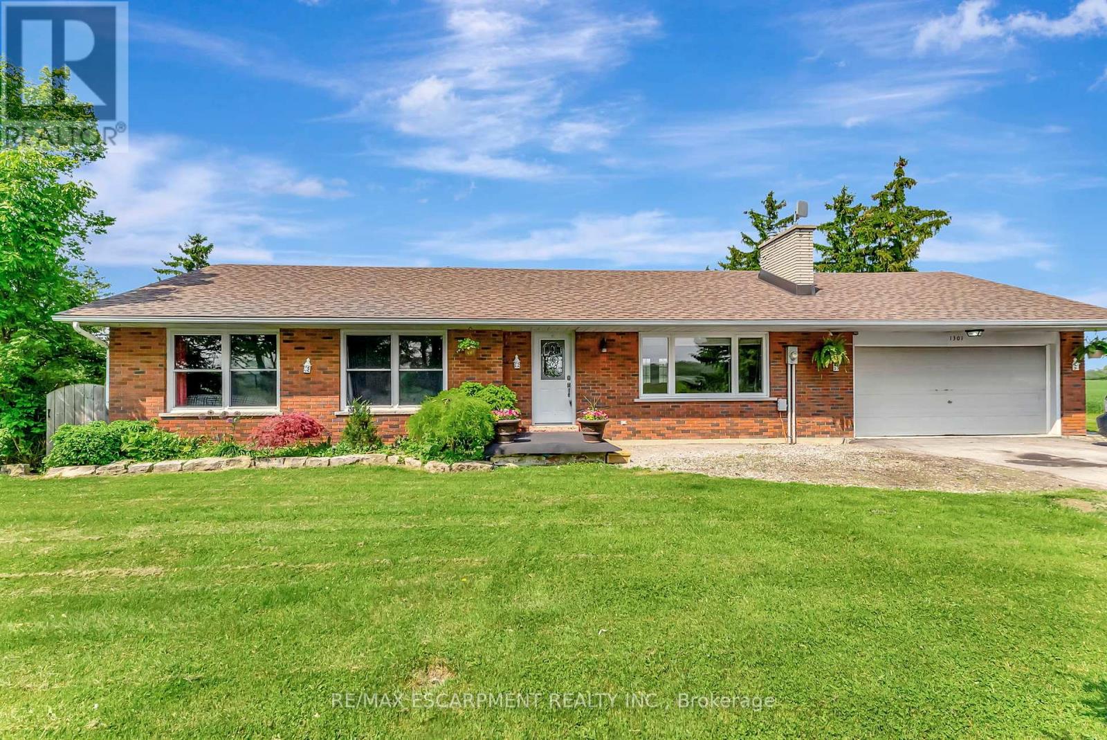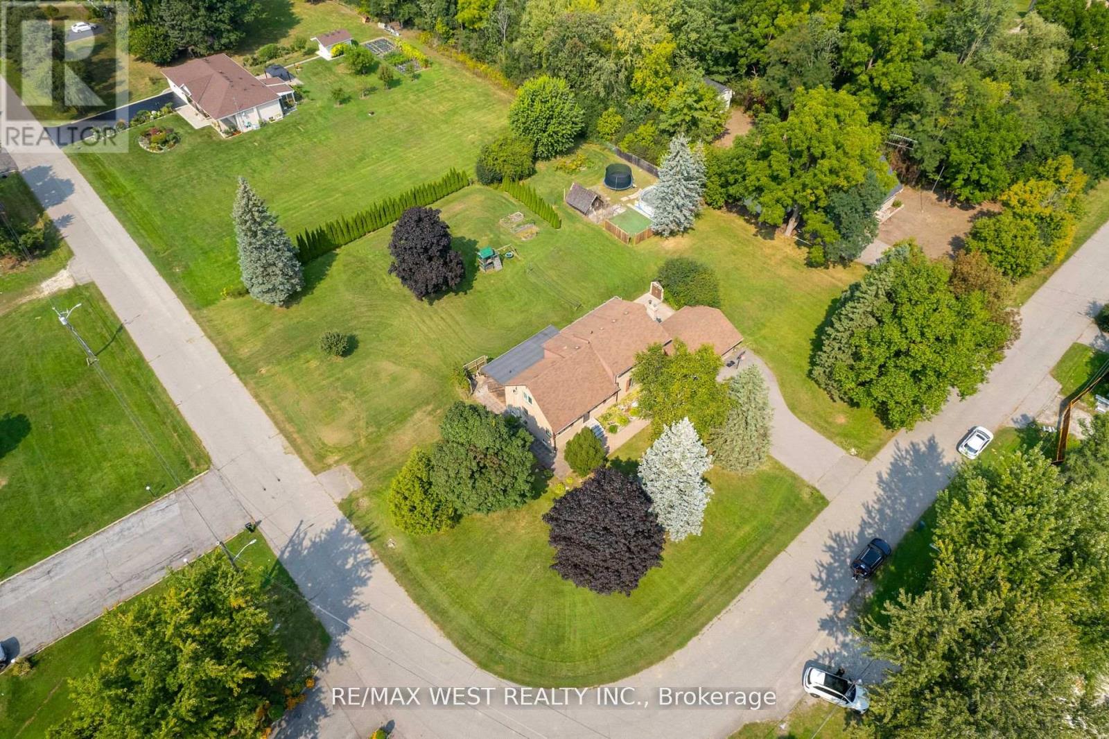420 - 106 Dovercourt Road
Toronto, Ontario
Furnished short-term rental minimum 6 months and up to 8 months. Located in the heart of Trinity Bellwoods, this rare corner suite offers over 300 sq. ft. of private outdoor living space, perfect for intimated inners or relaxed afternoon gatherings. Inside, the home boasts an upgraded kitchen anchored with 10-ftquartz island with double waterfall edge, seamlessly paired with integrated stainless steel appliances and premium finishes. The open-concept layout is framed by floor-to-ceiling windows, flooding the space with natural light. With 9-ft ceilings throughout, this suite combines style, comfort, and functionality in one exceptional package. (id:60365)
Lower - 270 Hollywood Avenue
Toronto, Ontario
Welcome to 270 Hollywood Ave. Spacious and Elegant 1 Bedroom Lower Level suite. Experience unmatched comfort and elegance in this exceptional one bedroom Furnished suite, boasting over 1200 sqf of thoughtfully designed living space, situated in the sought after Willowdale East neighborhood, this home offers a perfect blend of luxury finishes and everyday functionality. Premium finishes of gleaming marble flooring throughout the unit while rich hardwood flooring in the bedroom. Impeccable craftsmanship with generous layout provides ample room for both relaxation and great place to work from home. If you value quality, space and location this willowdale East gem is ready to welcome you home.Steps to shops, dining, parks and transit. Perfect for: Professionals, couples, or anyone seeking a spacious,high-quality home in a prime location. (id:60365)
#45 - 51 Sparrow Avenue
Cambridge, Ontario
Stylish End Unit, 1400 Sq Ft Townhome in a Desirable, Family-Friendly Neighborhood!This modern home offers an open-concept layout perfect for everyday living and entertaining. The spacious kitchen boasts stainless steel appliances, ample cabinetry, granite countertops, and a functional breakfast bar. Enjoy the expansive living/dining area with pot lights and direct access to a private balcony ideal for relaxing or hosting guests. The primary bedroom features a private ensuite, and the convenience of upper-level laundry adds to the home's appeal. Located just minutes from Highland Shopping Centre (Zehrs, Canadian Tire, Shoppers, restaurants, banks), schools, parks, and scenic hiking trails. *Previous photos used* (id:60365)
85 Ludolph Street
Kitchener, Ontario
Welcome home to this stunning Detached, 4 bedroom home in a highly sought-after family-friendly neighbourhood! Located in a vibrant community with parks, top-rated schools, and easy access to major highways makes this property ideal for commuters, growing families and savy investors. This freshly painted home is designed for both everyday comfort and stylish entertaining, featuring a bright open-concept main floor with 9 ceilings, elegant crown moulding, and stunning hardwood floors throughout the main floor and second floor hallway. The chef-inspired kitchen boasts a large centre island, stainless steel appliances and flows seamlessly into the dining area and spacious living room, an ideal space for relaxation, family time and your gatherings. On the second floor, enjoy the generous sized bedrooms, convenience of walk-in laundry room and a linen station for additional storage. The well thought out basement's floor plan, provides flexibility to design, based on your personal needs and preferences. Additionally, the yard offers limitless possibilities for bbq, entertainment and your private retreat. This home truly combines comfort, style, and location, don't miss it! (id:60365)
108 Gordon Street S
Chatsworth, Ontario
This open-concept bungalow offers serious potential for the right buyer. Spacious bungalow with gorgeous vaulted ceilings in tongue and groove pine and over 2,200 SqFt of living space sitting on a massive 0.59 acre lot in Williamsford, minutes from Owen Sound and Markdale. This home features an inviting open-concept design, with the kitchen and dining area overlooking the huge living room, and an attached 2-car garage with inside entry. The main level offers approx. 1,425 SqFt including three bedrooms, main floor laundry and patio doors from kitchen to a raised deck. The lower level provides approx. 800 Sq.Ft of finished living space with a family room, fireplace, office, bath, and 3 additional bedrooms that offer great flexibility and in-law suite potential. Recent updates include: roof (2024), hot-water tank and pressure tank (2024), well pump (2025), siding (2012), and windows (2012, with the exception of the vaulted front). This property is an excellent opportunity for buyers who want to Bring their vision and tools - looking to personalize a home and add value through updates. With its large lot, attached double garage, and open floor plan, it offers plenty of potential in a desired Grey County location. (id:60365)
378 Waverly Street
Hamilton, Ontario
Thank you for considering #378 Waverly St. A remarkably renovated bungalow that offers single level living and seamlessly combines modern convenience, charm, and family comfort. Some of the highlights of this property are, large updated eat-in kitchen w/stainless steel appliances, a big living room that is perfect for family movie nights or entertaining, 2 big main floor bedrooms, full sized dining room, 4 pc main floor bathroom, a large lower-level family room for everyone to hang out, and another updated 3 pc bathroom. Also includes the above ground pool, attachments + garden sheds. Situated near the Red Hill Parkway, QEW, Schools, Parks, Shopping, Urgent Care, Recreation and more, this home offers easy access to all of the amenities and services you will need. Move in with confidence The perfect home for young or growing families that need more space or first-time buyers to put down roots and make great memories. (id:60365)
14 - 515 Winston Road
Grimsby, Ontario
Amazing "Lake View" Freehold Townhouse, Well maintained, like new home , Steps To The Lake. 9Ft Ceiling, S/S Appliances, Living room with A Nice View To The Lake Ontario. Master Bedroom Overlooking To Lake Ontario and also with balcony, W/I Closet & 4Pc Ensuite. Second-floor laundry for your convenience, 3 washrooms, close to Highway QEWM Walking distance to Future Go Station. Convenient location, close to shopping's like Costco. Very Clean and well maintained home, Stainless Steel Appliances ( Fridge , Stove , Dishwasher, Microwave ). Washer & Dryer. You have your own backyard for barbecue and gatherings (id:60365)
1301 Kohler Road
Haldimand, Ontario
Stunning all-brick bungalow nestled on a high elevation lot with beautiful views. Set on a 150 x 200 ft property, its surrounded by farm fields to the west and a mature forest with ravine to the south, offering peace and privacy. Inside, the open-concept kitchen features oak cabinetry, a custom island with built-in cooktop, stainless steel hood vent, built-in oven, recessed lighting, and a garden door walkout to the backyard. The main floor offers hardwood floors throughout, a bright living room with picture window, dining area, and 3 spacious bedrooms with ample closets. The primary suite includes a private 1.5 bath, plus a 4pc main bath down the hall. The full basement features a cold room perfect for a wine cellar and a large space ready for a family room, games area, office, or home gym. Extras include a wood stove, roof (2023), central vacuum, double garage, large cistern, working septic, natural gas furnace, and central air. A rare opportunity to enjoy peaceful country living with modern comfort, just 30 minutes from Hamilton and 10 minutes to Cayuga. (id:60365)
45 Marysfield Drive
Brampton, Ontario
Welcome to this detached 4 bedroom, 3 bath property located on an approximately 1 acre lot! Approximately 2400 ft. fantastic split layout with newer kitchen with granite countertops and stainless steel appliances. Large dining area with full wall built-in storage and walk out to large deck! open concept to family room, which has wood-burning fireplace. Hardwood and tiles throughout - no carpet! All oak staircase leads up to 4 spacious bedrooms, large master with 4pc ensuite! Separate entrance to unfinished basement with Rough in for basement bathroom. make the lower level your own! 1 acre yard with raised garden beds, apple trees, and beautiful large cedars lining property,. fenced in yard fantastic for pets, garden shed/chicken coop. Super quiet neighbourhood and family friendly area surrounded by multi million dollar homes! (id:60365)
112 Court Street N
Milton, Ontario
This Rare Gem Is Situated On A 66 X 130 Ft Deep Lot With Unobstructed Rear Views, Offering A Perfect Blend Of Charm And Modern Convenience. The Interior Boasts Turnkey Finishes, Including A Spacious Living Room, A Sunlit Family Room, And A Tastefully Upgraded Kitchen With Stainless Steel Appliances, A Built-in Dishwasher, A Gas Stove, And A Center Island. The Fully Upgraded Bathroom With Heated Floors Ensures Cozy Comfort During Winter. Upstairs, You'll Find Three Generously Sized Bedrooms Filled With Natural Light. The Home's Standout Feature Is Its Cottage-inspired Addition, Blending Suburban Living With Rustic Charm. This Space Showcases Large Windows, A Spacious Dining Area, And A Natural Wood-burning Fireplace With Breathtaking Backyard Views. Additional Highlights Include A Fully Insulated And Heated 1.5-car Garage, Which Can Serve As Extra Living Space Or Storage, And An Insulated Backyard Shed With Electrical Capabilities. This Is A Must-see Property To Truly Appreciate Its Unique Design, Incredible Privacy, And Exceptional Value. **EXTRAS** Backs Onto Green Space And The Holy Rosary Field, Surrounded By Mature Trees For Added Privacy. Features An Insulated Garage And Shed With Electrical, A Durable Metal Roof, And A Spacious 8-car Driveway. A Rare And Unique Lot In Old Milton. (id:60365)
2374 Truscott Drive
Mississauga, Ontario
Pride of Ownership with this home. Original owner is retired and downsizing. Charming 3-Bedroom Backsplit in Prime Clarkson Location! Welcome to 2374 Truscott Drive a beautifully maintained 3-bedroom backsplit nestled on a spacious 50 x 125 ft lot in one of Mississauga's most sought-after neighborhoods. This inviting home offers a unique layout with generous living space across three levels, perfect for growing families or savvy investors. Step inside to find a bright and airy living room with large windows that fill the space with natural light. The functional layout includes a dedicated dining area and a well-appointed kitchen with ample cabinetry and prep space. Upstairs, you will find three comfortable bedrooms and a full bathroom, while the lower level features a cozy family room with above-grade windows ideal for entertaining or relaxing. Enjoy the expansive backyard, perfect for summer barbecues, gardening, or even a future pool. With a 50-foot frontage, there's plenty of opportunity to customize or expand. Located just minutes from top-rated schools, parks, shopping, and Clarkson GO Station, this home offers convenience and lifestyle in equal measure. Don't miss your chance to own in a mature, family-friendly community book your showing today! Open house sat sept 6th and sun sept 7th from 2-4pm (id:60365)
1593 Hallstone Road
Brampton, Ontario
Welcome to this beautifully designed, custom-built home nestled in the architecturally rich Churchville Heritage Community. This spectacular and rarely offered executive residence is located on prestigious Hallstone Road in the sought-after Streetsville Glen neighborhood. This home features vaulted and cathedral ceilings, a bright open-concept layout, and exceptional craftsmanship throughout. Enjoy quality finishes such as plaster crown moulding, pot lights on the main and second floors, and a spacious modern kitchen with quartz countertops, centre island, walk-in pantry, and walkout to a large, covered porch. The primary suite offers a generous walk-in closet and a luxurious 5-piece ensuite. With three beautiful, covered porches, a 2-car garage, extended covered carport for two more vehicles, and a professionally landscaped, fully fenced yard with stamped concrete patios and garden shed, this home truly has it all. Perfectly situated near Credit Valley Conservation trails, golf courses, Hwy 401/407, and Meadowvale GO Station, this immaculate property offers both luxury and convenience do not miss this incredible opportunity. (id:60365)


