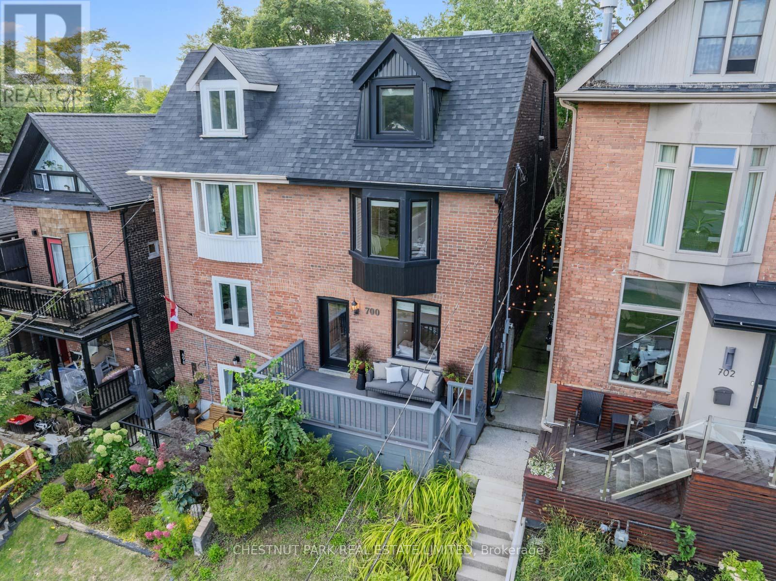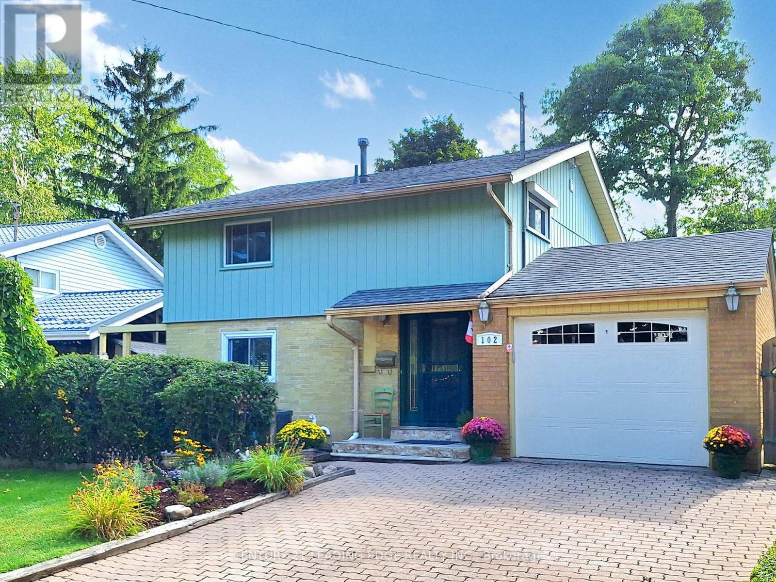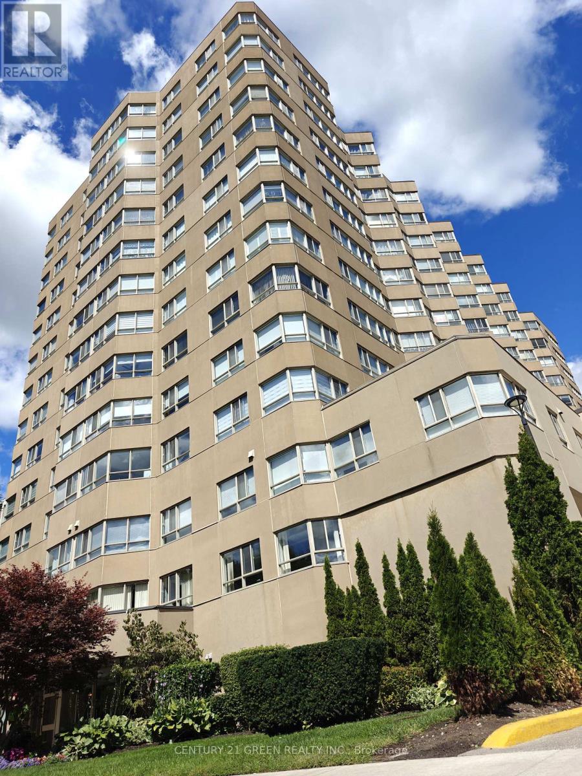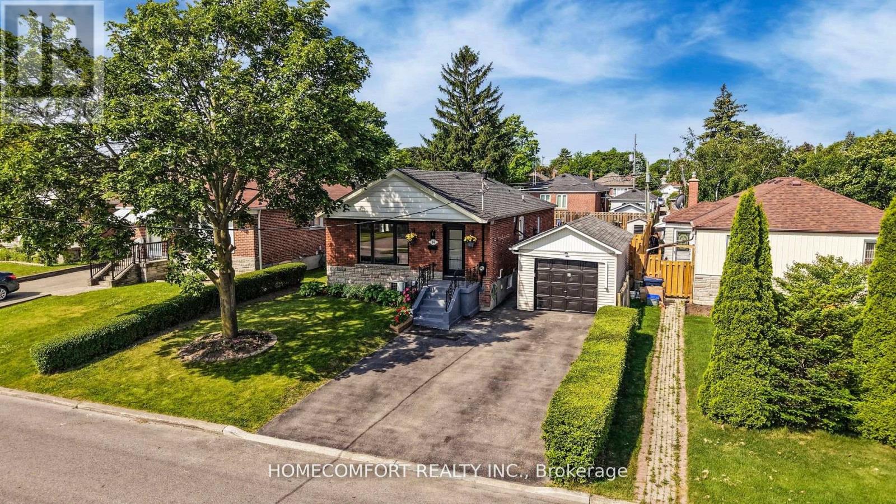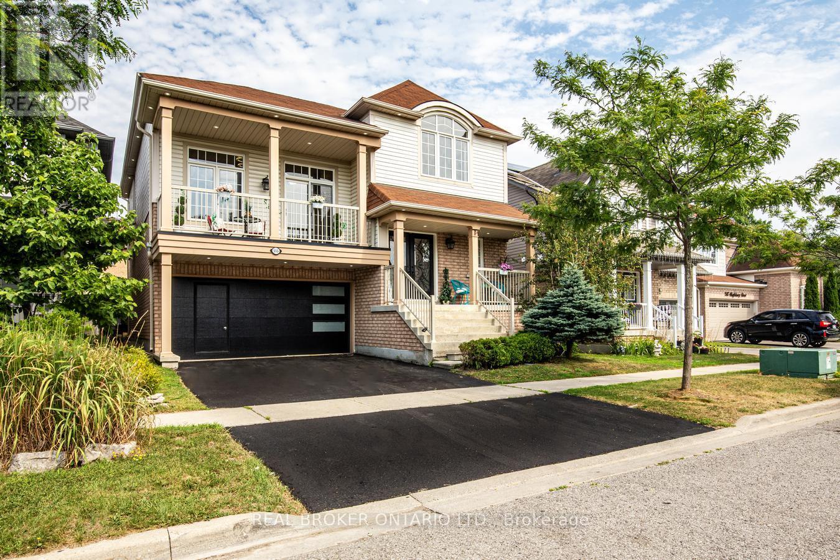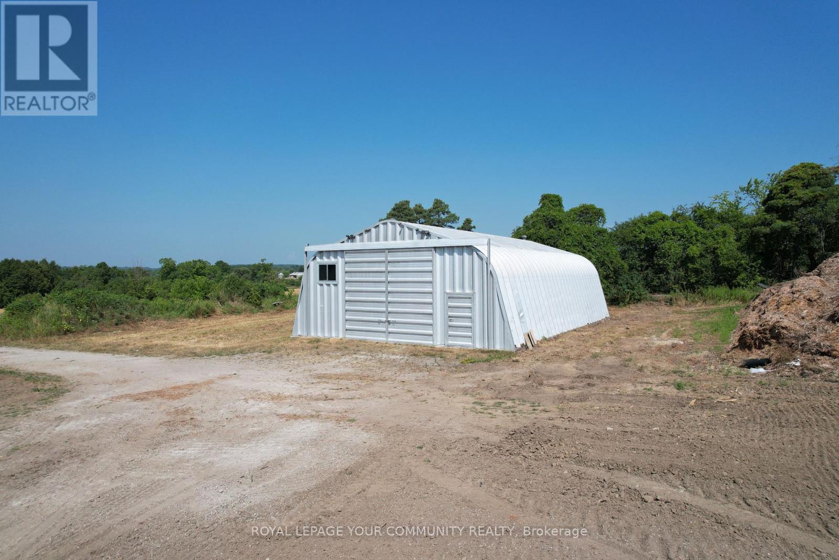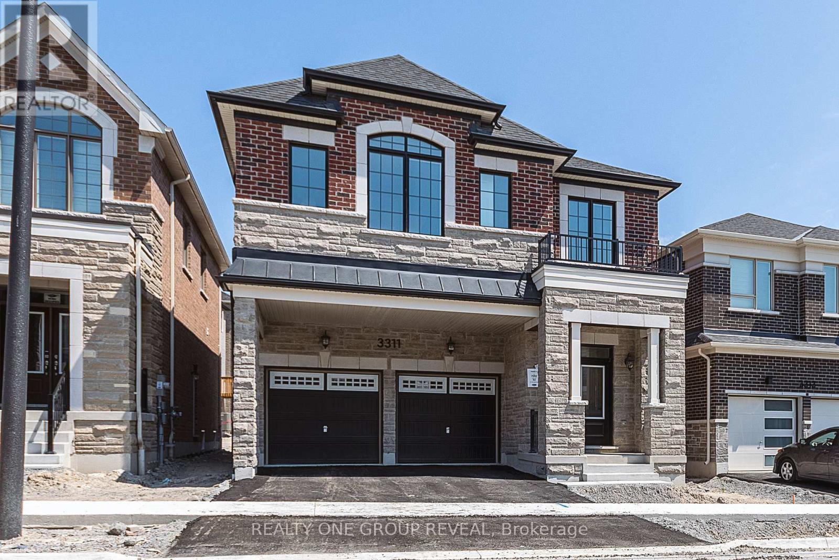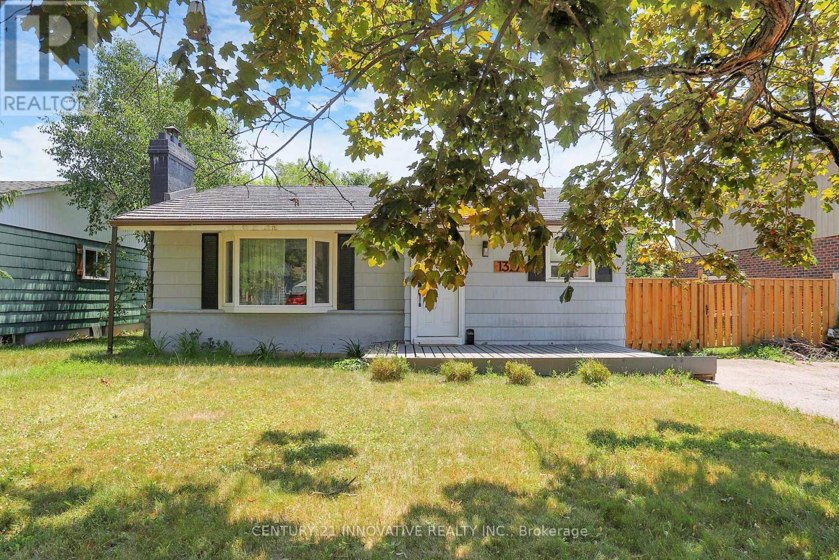700 Logan Avenue
Toronto, Ontario
Renovated, Riverdale and Right on the Park! 700 Logan Avenue is truly a breath of fresh air! This home invites you to experience the park not just as a calming backdrop, but as an extension of your life. Ideally situated in Toronto's coveted East end Riverdale neighbourhood. This thoughtful renovation redefines family living, combining practical function with curated style. You will immediately feel the quality and craftsmanship of the renovation. Restored Toronto charm seamlessly incorporates with modern materials and curated antiques. Intentionally designed to celebrate views of the park and mature neighbourhood gardens. The main floor boasts magazine worthy open concept living spaces. The custom, highly-organized kitchen features a 10.5 foot eat-in island, marble and caesarstone countertops with fully integrated gas cooktop, custom stainless steel hood vent, incredible storage space, and sprawling prep space, truly make this kitchen every chef's dream! Highly coveted powder room and large front hall closet complete the main floor. The second floor is home to two spacious bedrooms with picture windows, organized closet space and a spacious family bathroom. The third floor primary suite, large enough for a king size bed and work area. The primary suite includes built-in closet organizers, a tranquil 3 piece ensuite and walks out to a West facing private rooftop terrace. The dug-down lower level is an extension of the functioning family living space. The spacious rec room is perfect for kids' play & family movie nights, with the ceiling height to also function as a gym. The private lower level office, a flexible space for changing needs is complete with a spacious closet. Enjoy sunrises from the front porch and sunsets from the west facing backyard and rooftop terrace. Arguably the best location in Riverdale, just a short stroll to excellent schools, parks, coffee shops, boutiques and TTC. Come and discover how living on the park will transform your daily life! (id:60365)
102 Botany Hill Road
Toronto, Ontario
Introducing 102 Botany Hills Rd, a true gem in the heart of Scarborough. Located in the highly sought after Curran Hall community and surrounded by nature and ravines! This bright and beautifully renovated 2 storey, 3 bedroom family home offers ample living space that effortlessly combines style, comfort and functionality. The updated kitchen walks out to a spacious fully fenced backyard perfect for entertaining and summer BBQs. Upstairs, the primary bedroom fits a king-size bed highlighting large windows that bring in an abundance of sunshine. The lower level is finished with a family room, electric fireplace, 4 piece washroom, office space, laundry room with sink and storage. The oversized garage and interlocking driveway can accommodate parking for up to 4 cars. Nestled on a quiet, tree-lined street, this home is surrounded by ravines with scenic hiking and biking trails. A peaceful retreat just minutes from highways, transit, hospital, parks, fully lit outdoor tennis courts, community centeR, great schools, colleges & universities, shopping, dining and more! (id:60365)
1206 - 4 Park Vista
Toronto, Ontario
Move-in Ready Home in a Serene, Green Setting. Welcome to your new home, ideally situated with picturesque views of Taylor Creek Park and surrounded by lush greenery. This spacious unit features an open-concept layout seamlessly connecting the kitchen, living, and dining areas perfect for both everyday living and entertaining. Newly renovated, spent over $50K, this home boasts a modern kitchen and updated bathrooms, new laminate flooring throughout, and fresh paint for a clean, contemporary feel. Offering two generously sized bedrooms, two bathrooms, and a versatile den that can serve as a home office or an additional room, this unit provides flexibility to suit your lifestyle. All bedrooms and the den overlook tranquil green space, enhancing the sense of peace and privacy. Additional features include a breakfast bar, Ensuite laundry, a master bedroom with a walk-in-closet and a private 3-piece Ensuite. Residents also enjoy access to a range of building amenities, including a gym, sauna, hot tub and party room. Conveniently located close to all essential amenities, this home offers comfort, style, and convenience in a beautiful natural setting. (id:60365)
47 Brenda Crescent
Toronto, Ontario
Located in the desirable Kennedy Park community, this 4-bedroom, 4-bathroom home sits on a premium 55 lot with a double car garage. Lovingly owned and cared for by the same owners for 28 years, it has been updated over time and offers approximately 2,772 sq ft of living space including the finished basement. The main floor features an open concept floorplan with a chef's kitchen complete with solid wood cabinetry, Caesarstone countertops and a induction-ready cooktop. 2 bedrooms are located on the main floor including one with a walk-out to the backyard. Upstairs includes your primary bedroom with a 5pc ensuite with heated floors and a walk-in closet, a 2nd bedroom with its own 3pc ensuite and heated floors plus a family room/den that is currently used as a wardrobe but can easily be converted in to a bedroom. A separate side entrance leads to a finished basement with a 4pc bathroom providing excellent in-law suite potential. Surrounded by custom homes and new developments. This is a great opportunity in a growing neighborhood! Ideal location! Just a 4 min walk to the GO Stn and only minutes to Warden Stn, Parks, Shopping & So Much More! A/C (2024), Roof (2021), HWT (2018), Furnace (2020) (id:60365)
Main - 89 Watson Street
Toronto, Ontario
Located In The Prestigious Highland Creek Neighborhood Is A Beautiful And Spacious 3 Bedroom Bungalow House For Rent. The House Has Been Freshly Painted, Well Maintained And Sits On A Huge Lot. It Is Ideally Located Within Walking Distance From TTC, Close To Hwy 401, Parks & More. Tenants Are Responsible To Pay 60% Of The Utilitie Bills. Basement Is Rented Separately (id:60365)
482 Rhodes Avenue
Toronto, Ontario
Welcome to this beautifully updated detached home at 482 Rhodes Ave, featuring brand new laminate flooring and a brand new kitchen with quartz countertops and a new stove. This home offers three spacious bedrooms, one upgraded washroom, and quality finishes throughout. The primary bedroom is generously sized with a large window that brings in natural light. The second and third bedrooms are well proportioned, ideal for family, guests, or a home office. Private laundry with a brand new washer and dryer adds everyday convenience. Additional highlights include two-car parking with EV chargers. Utilities are split 70/30 (70% for the main), unless EV charging is required. Located in the vibrant Greenwood-Coxwell neighborhood, this home is just minutes from Coxwell Subway Station, close to The Beaches, and surrounded by popular restaurants, cafés, and entertainment options. Truly a move-in ready home in one of Toronto's most convenient locations. This is the perfect place to call home book your showing today! (id:60365)
34 Crosland Drive
Toronto, Ontario
Look No Further! Tastefully renovated & move-in-ready 3+2 bungalow in the prime Wexford-Maryvale community on a premium 46.75 ft x107 ft lot. Beautifully landscaped for enhanced privacy and exceptional curb appeal! The modern open-concept main floor (2025) features 3 spacious bedrooms, 1 full bath, and 1 powder room, with engineered hardwood floors, pot lights, and a chefs kitchen boasting an oversized quartz island and top-of-the-line stainless steel appliances. The intimate primary bedroom offers a deck walkout to a heated inground pool in a private, fully fenced backyard with exterior lighting perfect for relaxing or entertaining. The finished basement with separate entrance includes 2 bedrooms, a kitchen, and a full bath ideal as a rental suite or in-law unit. Garage plus deep double driveway provide ample parking. Located in a family-friendly neighborhood, just a short walk to public & Catholic schools, TTC bus routes with direct connections to Line 1 & Line 2 subways, shopping (malls, plazas, groceries, restaurants, banks), and parks. Close to Hwy 401/DVP/404. More upgrades: Garage Door Opener(new, 2025),fence (2025-2018), shed (2023), furnace (2022), pool heater/filter (2021), roof (2020), windows (2018). Live & invest in one property! The heated inground pool is fully operation! The seller is willing to contribute toward the cost of either installing a new swimming pool liner or removing the pool. (id:60365)
94 Scunthrope Road
Toronto, Ontario
Rarely offered! Very Bright 3-storey corner home with excellent curb appeal. 57-foot frontage, double car garage with interior access. Extended interlocking driveway accommodates up to 7 vehicles! One of the widest and longest in the neighbourhood, with potential to widen for additional vehicles, boat, or RV. 2 separate above-ground entrances (rear and side) provide flexibility. The 3 spacious bedrooms and 3 bathrooms will accommodate any growing family. Located across from Food Basics with a pharmacy, just 5 minutes to Hwy 401, close to elementary and secondary schools, and 10 minutes to University of Toronto Scarborough. TTC stop at your doorstep. The well-planned ground floor layout, combined with ample parking and central location, may offer potential for home occupation use such as a DOCTORS OFFICE (buyer to verify zoning and municipal approvals). With minor updates, the ground level could also suit an Airbnb rental or in-law suite. Photos display furniture staging, all rooms and Bay windows are exact. Pride of ownership is evident in this house. Very clean, well maintained, and move-in ready. (id:60365)
555 Shaftsbury Street
Oshawa, Ontario
Welcome to this beautiful family home with over $100,000.00 in upgrades, thoughtfully designed with comfort and style in mind. Boasting approximately 2900 sq/ft of above ground living space plus an additional 2 bed plus den legal basement with large lookout windows. This home blends space and style effortlessly. The spacious, entertainers kitchen features freshly painted cabinetry, stainless steel appliances, new granite countertops and backsplash, a breakfast bar, and an oversized eat-in area that opens to a large deck ideal for hosting gatherings. The kitchen flows seamlessly into the inviting living room, complete with hardwood floors and a cozy gas fireplace. Amongst the many features , you'll find a sun-filled great room with walkout to a charming balcony perfect for enjoying sunset views, also a separate dining room that can easily be used as a home office. The second level boasts four generously sized bedrooms, including a large primary suite with a walk-in closet and a luxurious 5-piece ensuite. This home also features a finished legal basement with potential to transition to a legal basement apartment. It includes two bedrooms, a full kitchen, 3-piece bath, a den, and separate entrance through the garage. Additional recent upgrades include: Custom garage door with hidden access (2024) Updated bathroom vanities and mirrors (2025) Fresh paint throughout (2025) New lighting fixtures and pot lights (2024/2025) New granite kitchen counters and backsplash (2024/2025)New fridge (2024/2025) New furnace, EV charger outlet in garage (2025) New front door insert (2024). This exceptional home truly has it all for a new family to just move in and enjoy! (id:60365)
3885 Salem Road
Pickering, Ontario
STORAGE! STORAGE! STORAGE!This 40' x 60' (2,400 sq.ft.) metal building with a 14-foot-high door offers endless possibilities for commercial or personal storage. The metal building is perfect for storing materials, inventory, supplies, or other goods, with a durable metal roof and flexible layout to suit your needs. Situated on 0.5 acres, the property also provides generous outdoor space for additional storage or parking. Conveniently located near major highways, it offers excellent accessibility for transportation and logistics. Please note: no vehicles, equipment, or materials that could leak oil or other contaminants are permitted. ***No running water or electricity.*** (id:60365)
3311 Marchington Square
Pickering, Ontario
Welcome to the Valleyview Model A Thoughtfully Designed Family Home! Step into this beautifully crafted 4-bedroom, 4-bathroom home offering 2,691 sq ft of well-planned living space in a highly sought-after Pickering neighbourhood. With its spacious open-concept layout, cozy gas fireplace in the family room, and modern kitchen ideal for entertaining, this home checks every box for comfortable family living. Upstairs, you'll find generously sized bedrooms, including a luxurious primary suite featuring a beautiful ensuite and ample closet space your perfect daily retreat. Additional highlights include: Tankless water heater (owned) Double garage with ample parking, Quick closing available minimum 30 days. This move-in ready gem won't last long. (id:60365)
1327 Commerce Street
Pickering, Ontario
Discover the perfect opportunity to live closer to the stunning Pickering Waterfront. Build your dream home on this premium 60 x 94.45 ft lot surrounded by nature, or take advantage of this updated bungalow nestled just steps from the lake and Frenchman's Bay. Located in a charming beachside village, this area offers an array of amenities, including shops, restaurants, businesses, a marina, scenic walking and biking trails, water activities, and much more. This 3+3 bedroom bungalow is situated on the corner of Liverpool Road and Commerce Street, surrounded by luxurious multi-million-dollar homes. Rent out the property while designing and planning your future dream home in this sought-after community! (id:60365)

