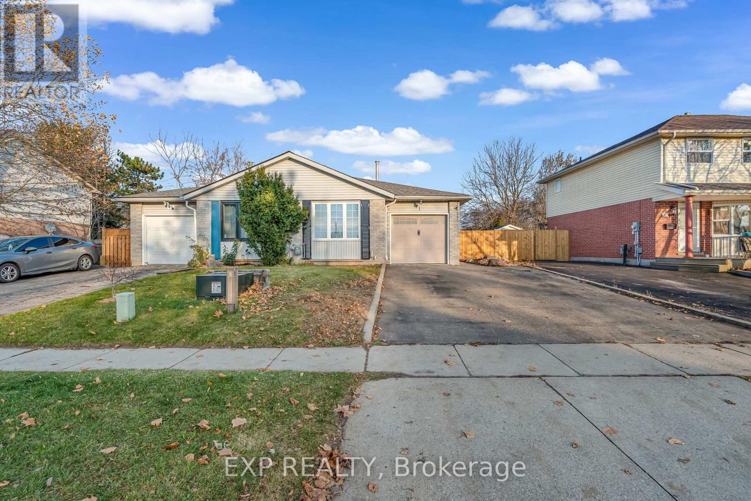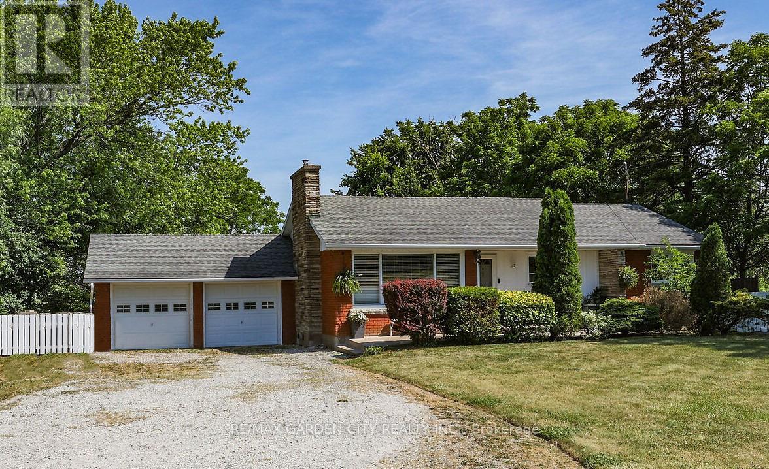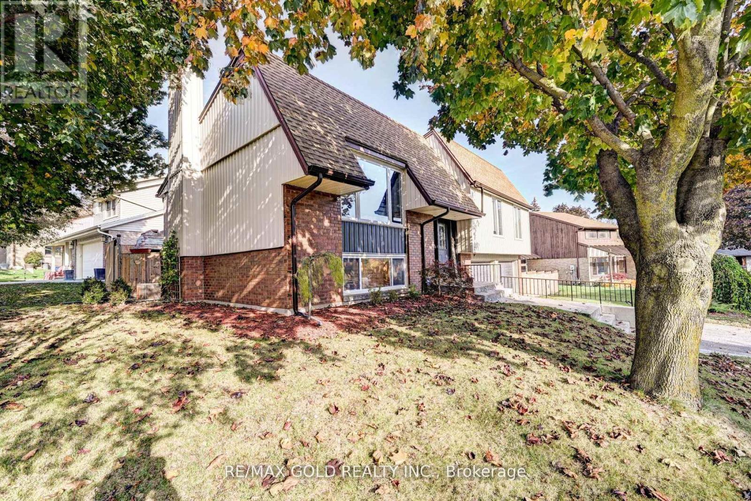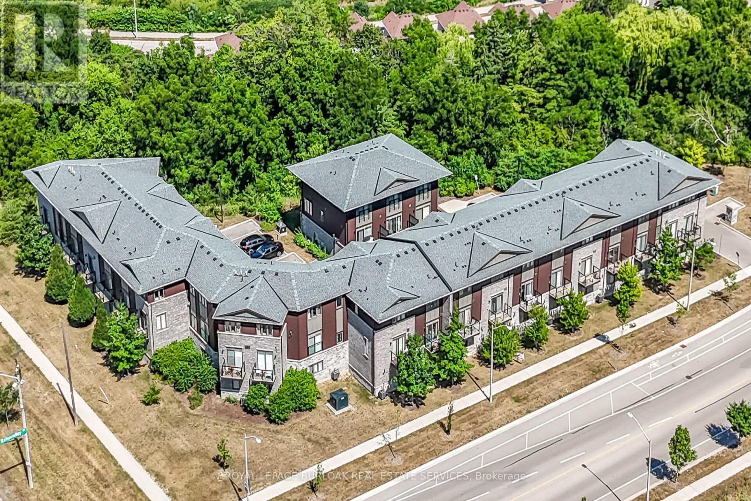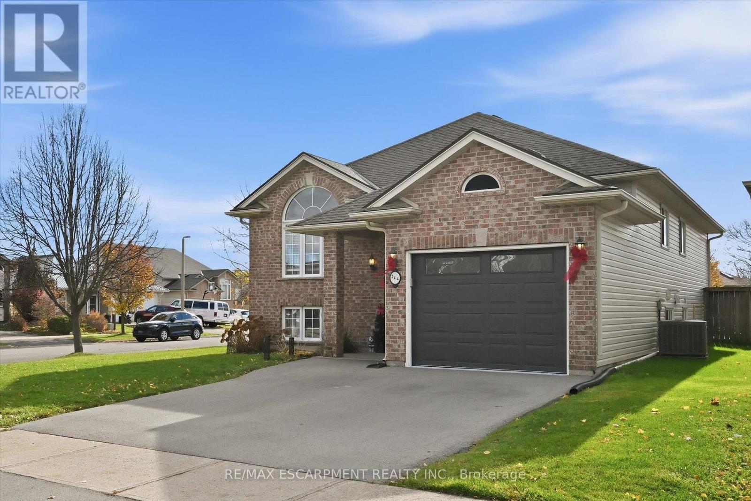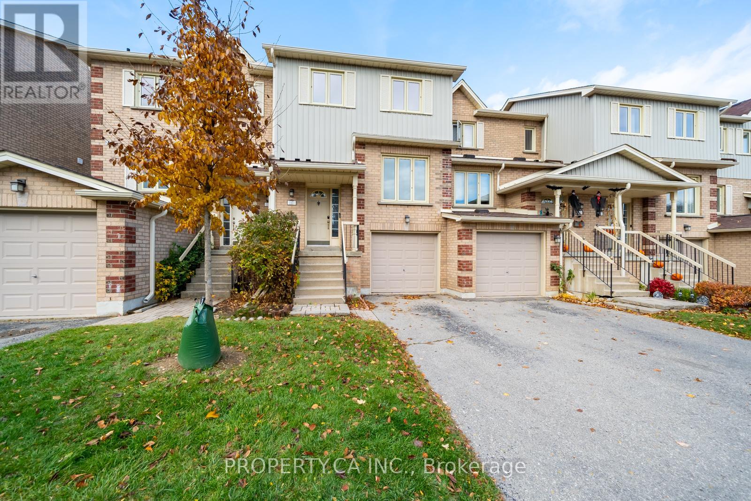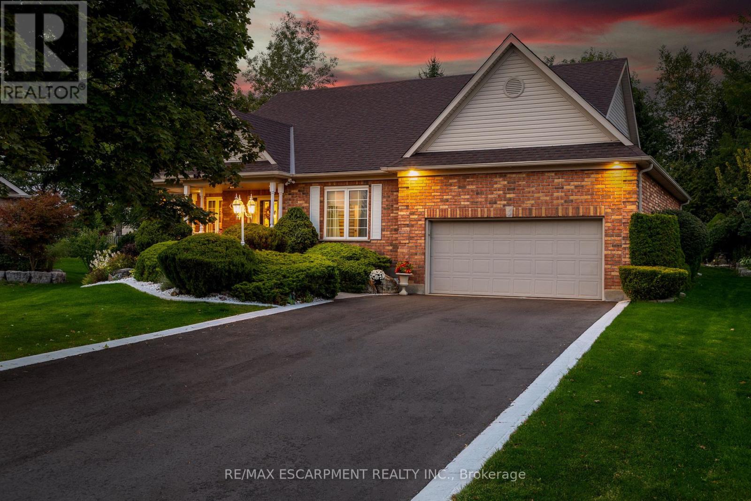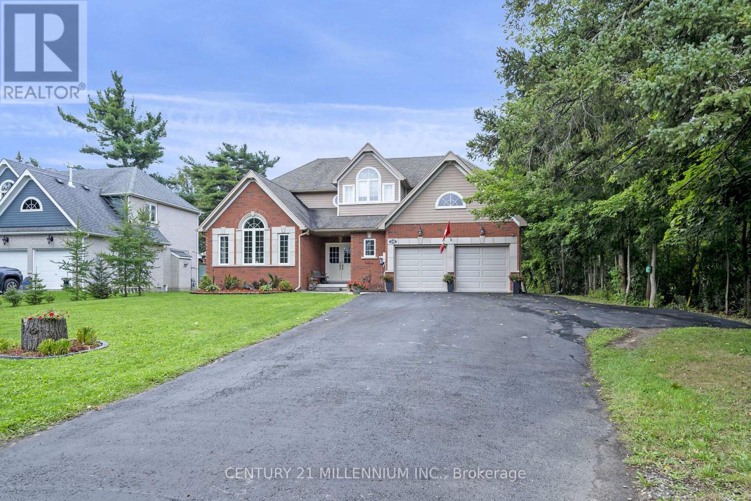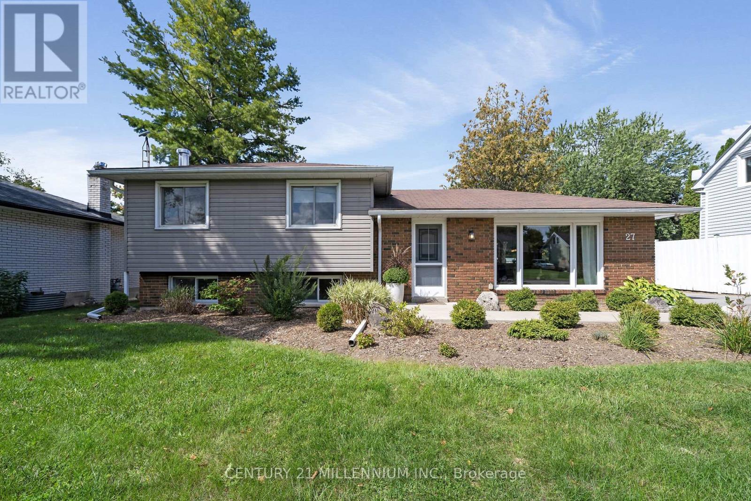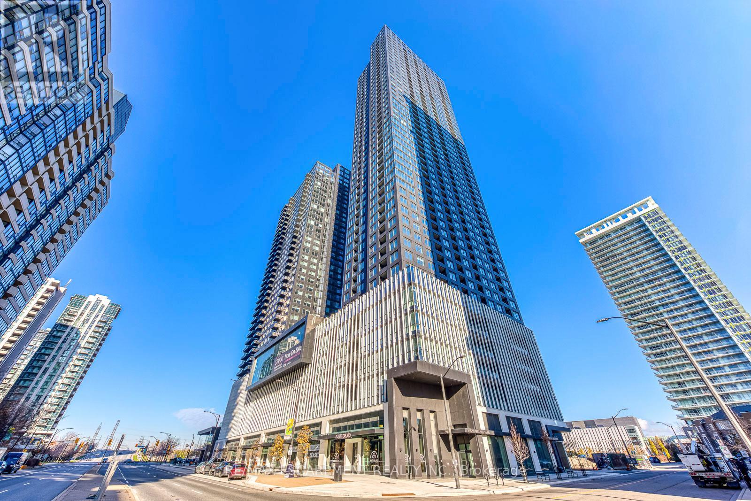71 Edgemere Drive
Cambridge, Ontario
Welcome to 71 Edgemere Drive, a charming semi-detached backsplit located in the highly desirable East Galt neighbourhood. This well-maintained home features a single-car garage with double-wide parking and a bright, open-concept main floor that flows seamlessly into a spacious lower-level rec room. Upstairs, you'll find three generously sized bedrooms and a 4-piece bathroom, offering comfortable living space for the whole family. Notable changes include a new dryer (2019), stove and fridge (2020), furnace and air conditioner (2022), microwave (2024), and water tank, washer, and fence (2025). The fully fenced backyard is perfect for outdoor entertaining, featuring an outdoor firepit and a large shed for extra storage. This inviting home is freshly painted and move-in ready, book your showing today! (id:60365)
73222 Reg Rd 27 Road
Wainfleet, Ontario
Welcome to 73222 Regional Road 27, where country living meets riverside relaxation. This inviting 3+1 bedroom bungalow is set on a picturesque 0.55-acre riverfront lot, offering direct access to the Welland River-perfect for fishing, kayaking, boating, or simply soaking in the peaceful waterside views. Inside, you'll find a bright, open-concept living and dining area centered around a cozy fireplace, creating a warm and welcoming atmosphere. The updated kitchen features ample cabinetry, soft-close drawers, and plenty of prep space-ideal for cooking while taking in the scenic river backdrop. Three spacious bedrooms and an updated 4-piece bathroom complete the main level.The finished lower level extends your living space with a large rec room, an additional bedroom or home office, and abundant storage options. Step outdoors to multiple decks where you can unwind, entertain, or watch the kids play in the fully fenced yard. The property also offers room for chickens, a double garage, and a wide gravel driveway with generous parking for guests or recreational vehicles. Whether you're a first-time buyer, downsizer, or a nature enthusiast looking for a peaceful retreat, this well-maintained, move-in-ready home delivers the perfect balance of privacy, outdoor adventure, and convenience-just minutes from local amenities. Experience the charm of riverside living at its finest! (id:60365)
288 Salisbury Avenue
Cambridge, Ontario
Be prepared to be impressed! This tastefully decorated 3 bedroom raised bungalow sits on a spacious lot in a desired neighborhood. The stamp concrete walk-way and stairs lead to an inviting foyer. This carpet free home is sure to please and boasts lovely hardwood floors, a bright living room/dining room area, cozy rec room with new built-in electric fireplace, soaker tub in bathroom and skylight. Newer windows and Oversized garage (23x25) and the fully fenced backyard is great for entertaining and large enough for a pool. Large deck with gazebo and retractable roof. Custom 10x12 shed designed by Heritage Designs. Close to many amenities including shopping, parks, and desired school district. 10 mins to the 401. Beach, Golf, Library, Major Highway, Park, Place of Worship, Playground Nearby, Public Transit, Rec./Community Centre, School Bus Route, Schools, Shopping Nearby (id:60365)
12 - 23 Echovalley Drive
Hamilton, Ontario
Welcome to 1,800+ sq. ft. of "wow, this feels good" living in one of Stoney Creek Mountain's most loved communities. This contemporary condo-townhome is all about easy living, great style, and that light-filled vibe everyone wants-but rarely finds. The entry level greets you with a 1.5-car garage (your car will be thrilled) plus an additional carport parking spot, because two spots are always better than one. You'll also have direct access to a versatile bonus room-your dream "do anything" space. Office? Gym? Craft cave? Yup. And it comes with a big sunny window, because gloomy basements are not invited to this party. Head up to the elevated main level and discover bright, airy, open-concept living with engineered hardwood, freshly painted walls, and windows that absolutely pour in natural light. The kitchen's brand new tiled backsplash adds the perfect pop of style, and the dining area shines with its chic modern chandelier. The primary bedroom brings the charm with a cozy brick accent wall, while both the living room and primary suite walk out to a spacious glass balcony-your go-to spot for morning coffee, evening unwinds, or simply admiring your kingdom. Storage is a total win here: a full pantry, linen closet, under-stair nook, and generous bedroom closets keep everything tidy and tucked away. The location? Chef's kiss. Walk to Valley Park Rec Centre (library, rink, pool, pickleball), Heritage Green Sports Park, Felker's Falls, Albion Falls, and Devil's Punchbowl. Grab groceries, pharmacy essentials, or coffee just steps from home. Commuting? You're minutes to Red Hill Valley Pkwy & Lincoln Alexander Pkwy, and just a 10-minute drive to the brand new Confederation GO Station. Bright, stylish, roomy, and perfectly placed-this is modern mountain living with extra flair and all the right perks. (id:60365)
344 St. Lawrence Drive
Welland, Ontario
This updated five-bedroom, two-bath raised bungalow welcomes you with a spacious, sunlit open concept. Step into the oversized foyer leading to the open-plan living/dining, and kitchen areas, floored in hardwood with ceramic tiles. Enjoy the gas fireplace, vaulted ceilings, and renovated kitchen boasting quartz counters, fresh cabinetry, and stainless appliances-ideal for family gatherings. Skylights and glass doors from the kitchen access a deck, private fenced in backyard with patio with gazebo. On the main level: a generous primary suite, renovated three-piece bath with glass shower, and two secondary bedrooms. It continues down to the finished basement with two big bedrooms or playroom and office. Second remodeled 3pc bathroom and large rec room great for movie night. Attached single car garage with paved drive and parking for 3. Walking distance to almost everything you need! Upgrades incl. roof (2016), furnace & a/c (2024), kitchen (2024), bathrooms (2024), windows as-is. (id:60365)
117 - 302 College Avenue W
Guelph, Ontario
Beautiful & Updated 3-Bedroom, 4-Bathroom Townhouse in the Heart of Guelph. Enjoy comfortable, modern living in this spacious home featuring numerous upgrades throughout. Upon entry, you'll be greeted by a Mediterranean-inspired design with custom blue tiles, upgraded navy closet doors, a modern chandelier, and a stylish light blue powder room, perfect for guests.The open concept living and dining area offers pot lights, laminate flooring, and a reverse osmosis water filter. Upstairs, the primary suite includes a private ensuite with a white vanity, stone countertops, and gold fixtures, along with a walk-in closet featuring built-in organizers. You'll find two generously sized bedrooms and a beautifully renovated bathroom.The finished basement provides additional versatile space ideal for guests, a home office, or an entertainment area. It includes a full bathroom and a projector screen ready for your next movie night. Throughout the home, you'll enjoy dimmable lighting with smart switches. The property also features a Nest doorbell, Nest thermostat, Nest carbon monoxide alarm, and several TP-Link smart switches for tenants' use. The backyard is perfect for relaxing on summer days, featuring wooden planters that will remain for your use. Parking for two vehicles - one in the garage and one on the driveway. The complex also offers a seasonal outdoor pool, perfect for warm weather enjoyment. Conveniently located just minutes from Stone Road Mall, restaurants, Walmart, highways, Centennial College, and grocery stores. Landlord looking for a 2025 possession. (id:60365)
54 Sylvan Drive
North Dumfries, Ontario
Welcome to 54 Sylvan Drive in Beautiful Shep's Subdivision. Hard to believe you are just minutes away from all amenities in Cambridge as you drive through this lovely, tranquil neighbourhood. With the Towering Trees and Large Lots you will find tons of privacy to enjoy the peace and quiet this property offers. There is great potential here to make this brick bungalow something special. Renovate to your liking or add on and update, the possibilities are endless. Feel like you are living in Cottage Country every day! This bungalow has a welcoming front porch, good floor plan, basement walk-out, attached single car garage and potential for a fabulous deck across the back of the house to enjoy the natural surroundings. Don't Miss This Opportunity. (id:60365)
178 Bernardi Crescent
Guelph/eramosa, Ontario
Welcome to 178 Bernardi Crescent in the heart of Rockwood - a beautifully maintained bungalow where comfort, space, and community come together perfectly. Set on a quiet, family-friendly crescent, this home sits on a spacious pie-shaped lot and offers five bedrooms (three on the main floor and two on the lower level), along with a thoughtfully finished basement that expands your living options. Inside, the open-concept main floor feels bright and welcoming from the moment you step in. The kitchen features a centre island with breakfast bar seating and a walk-in pantry - the perfect setup for busy mornings and casual evenings alike. Hardwood floors flow seamlessly through the living and dining areas, where a coffered ceiling and gas fireplace add a touch of warmth and character. The primary bedroom offers a peaceful retreat with its large 4-piece ensuite, while the other two main-level bedrooms provide flexibility for family, guests, or a home office. Convenient main floor laundry with direct access to the two-car garage adds everyday practicality. Downstairs, you'll find a spacious recreation room, office, craft room, and two additional bedrooms - perfect for a growing family, overnight guests, or hobbies that need their own space. Step outside and unwind under the covered back porch or gazebo, surrounded by mature landscaping that enhances both privacy and curb appeal. The newly updated driveway and front walkway give the home a polished finish, and with parking for up to six cars, entertaining is easy. Located close to parks, schools, and the Rockwood Conservation Area, you'll love the balance of small-town charm and modern convenience. Commuting is simple with nearby GO Train service in Guelph or Acton. Freshly priced and ready for its next chapter, this home is more than move-in ready - it's a chance to settle into Rockwood living at its finest. (id:60365)
256 Main Street
Erin, Ontario
If space is what you are looking for, look no further! This 2010 custom build from Ricciuto Homes was designed for a BIG family in mind, with over 4500 square feet of living space. Cathedral ceilings and huge windows with a sprawling living/dining room, huge kitchen with granite counters and opening to beautiful family room with gas fireplace. Main floor laundry with walk into the 2-car garage, currently finished as the mini stick room, but easily converted back to a full garage. A total of 7 bedrooms, four upstairs with a Huge primary room complete with generous ensuite and walk-in closet. Lower level has a rec room and 3 more bedrooms, all with windows and closets. The gorgeous 0.66 of an acre property has the house positioned well back from the road but leaving plenty of room for a private backyard with above ground pool, hot tub, and a deck ready to entertain. The long paved driveway has an extra parking area to the side for all the residents and guests to park their cars and trucks. Walking distance to schools, arena, library, and the lovely downtown shopping district in the Village of Erin. Only 35 minutes from the GTA and 20 mints the GO train. Small town community values, yet only an hour to see the Raptors game! Don't wait on this one! (id:60365)
27 Dundas Street W
Erin, Ontario
Welcome Home! This 3 level side split is located within walking distance to everything the Village of Erin has to offer. The huge, fully fenced yard is a lovely backdrop for family BBQs, soccer games and your morning coffee. A spacious 15 x 22 foot detached garage has a poured concrete floor and lots of space for storage including overhead. The home has beautiful natural light all day long from the large windows. Hardwood floors refinished and renovated basement both in 2021. Bright and airy main floor that walks out to the patio, plus 3 spacious bedrooms and the bathroom upstairs. Schools and sports are right down the road, plus a brand new library and playground. Amazing parking for the Erin Fall Fair on Thanksgiving weekend. This home has it all! (id:60365)
15 Upper Canada Drive
Erin, Ontario
If space is what you are looking for, then look no further! Drive up the long driveway into this huge 0.8-acre lot, full of privacy and lovely landscaping. Wander up the front walkway to the double door entrance and walk into over 2,900 square feet of above grade space. Floor to ceiling windows bring in all the warm sunlight with 9-foot ceilings for open, airy living. Open combination of dining and living room with gleaming hardwood floors. Kitchen is as functional as it is beautiful with quartz counters and stainless-steel appliances. Lots of room for a kitchen table that walks out to the patio or into the warm, cozy family room. Also on the main floor is a powder room, laundry and mudroom to garage. A super cool private little porch is accessed from the front hall. Upstairs is an enormous primary and ensuite, plus walk-in closet. 3 more generous bedrooms and a full bath. The basement is just ready for your creative juices to flow. Perched up high in this family friendly neighborhood, only 40 minutes to the GTA and 20 to the GO train. Small town living in a big space! **EXTRAS** AC (2023), Freshly Painted Throughout (2024), Roof (2022), Quartz Countertops in Kitchen (2016), Deck (2015) (id:60365)
806 - 395 Square One Drive
Mississauga, Ontario
Welcome to this bright and contemporary condo featuring a sleek, open-concept layout with floor-to-ceiling windows and stunning views of Mississauga's iconic skyline. The stylish kitchen is designed with clean, modern finishes-light wood cabinetry, integrated appliances, quartz countertops, a built-in cooktop, and a spacious island perfect for dining or entertaining. The living area offers ample natural light and leads seamlessly to a private balcony overlooking the vibrant cityscape.The spacious bedroom provides a calm, minimalist retreat with premium flooring and generous closet space. A modern 4-piece bathroom and in-suite laundry complete this thoughtfully designed unit.Located in the sought-after City Centre / Square One district, this condo offers unbeatable convenience. Just steps away from Square One Shopping Centre, Sheridan College, Cineplex, Living Arts Centre, Celebration Square, Kariya Park, restaurants, transit, and more. Commuters will appreciate quick access to Highways 403, 401, QEW, and the upcoming Hurontario LRT, connecting you efficiently across the GTA.Residents enjoy a full range of building amenities (varies by building), including fitness areas, lounge spaces, concierge, and visitor parking.Perfect for those seeking a vibrant urban lifestyle-this modern condo offers style, convenience, and exceptional value in one of Mississauga's most dynamic neighbourhoods. (id:60365)

