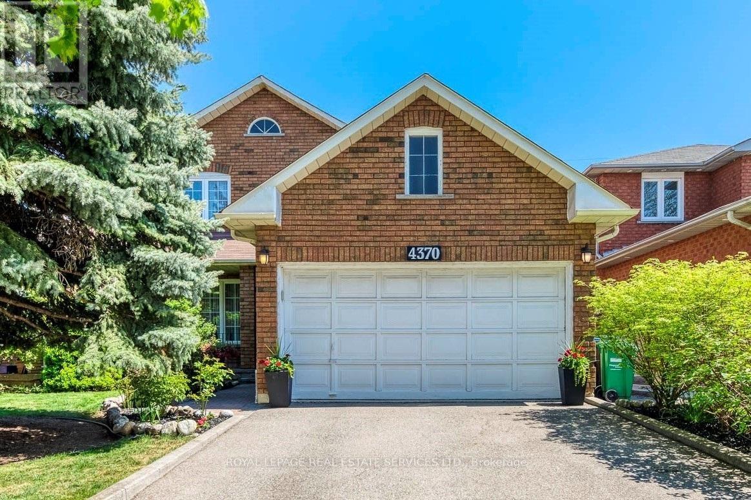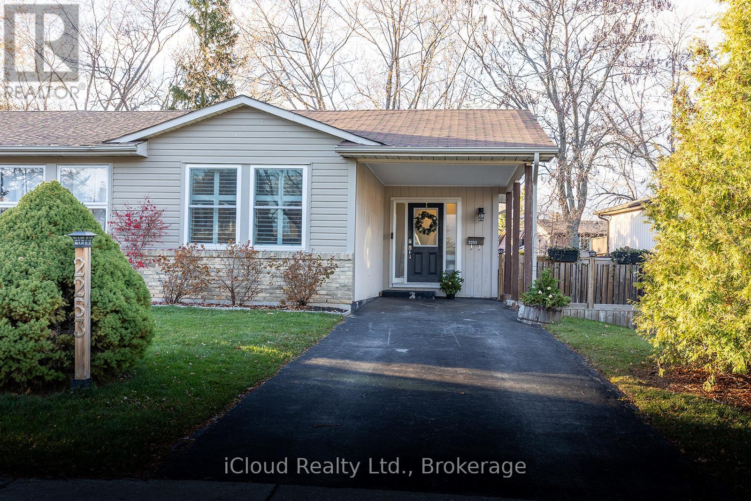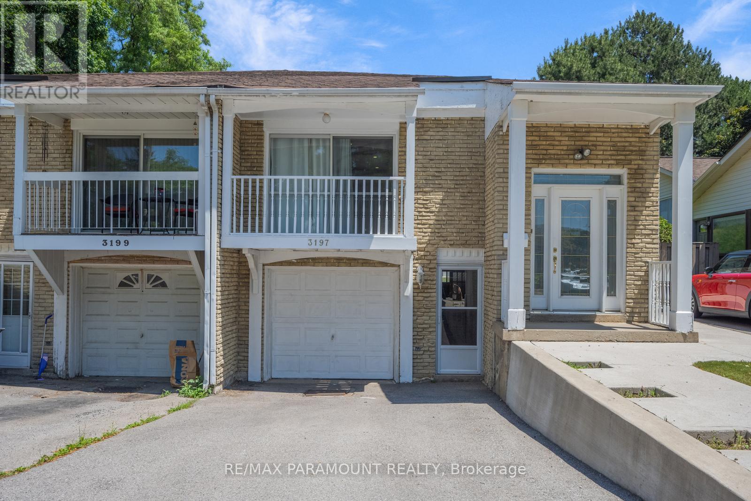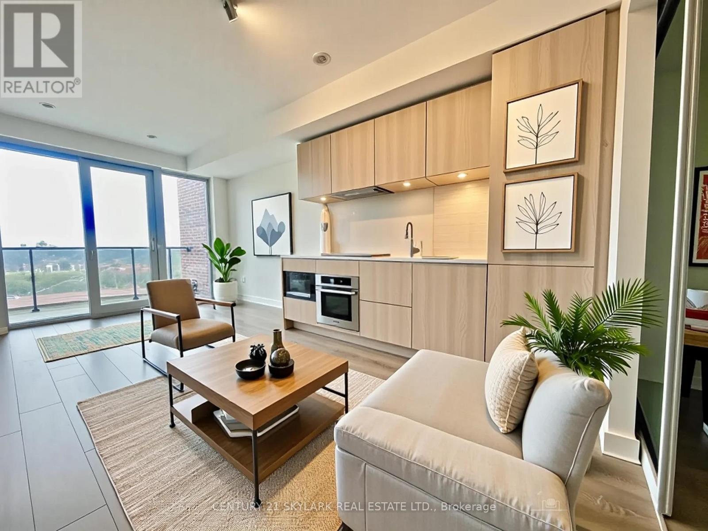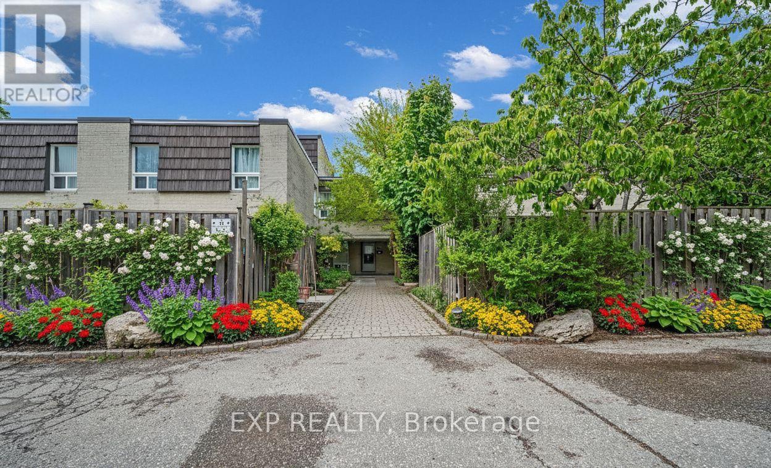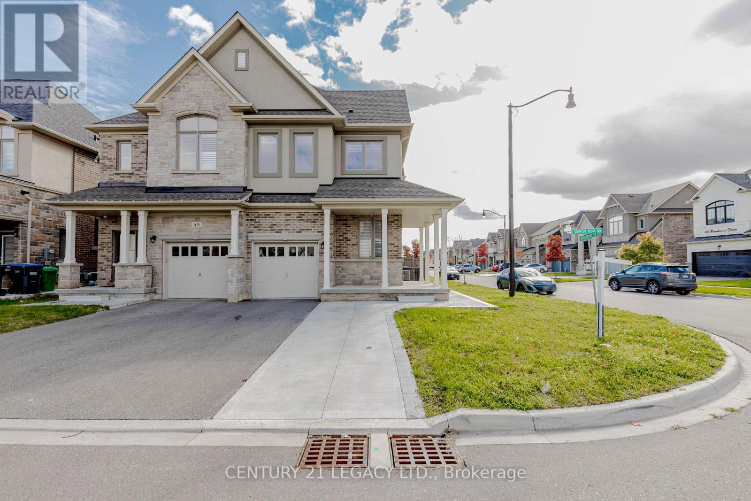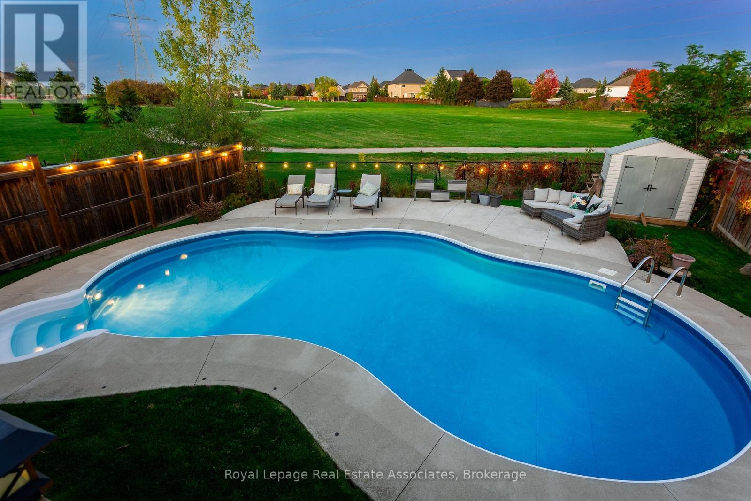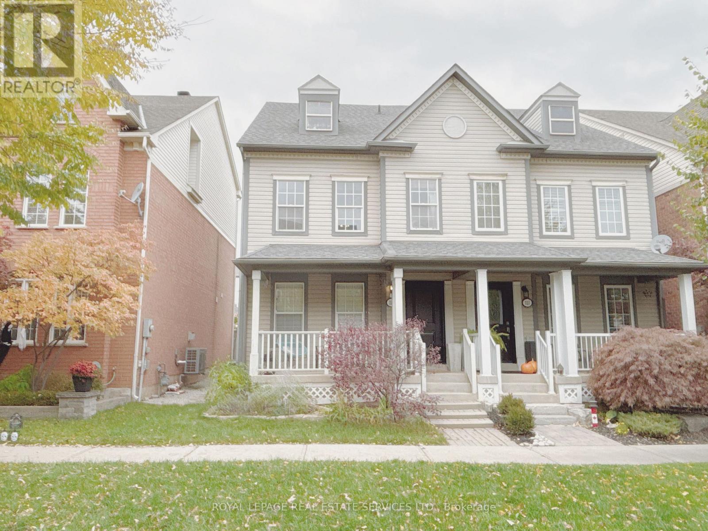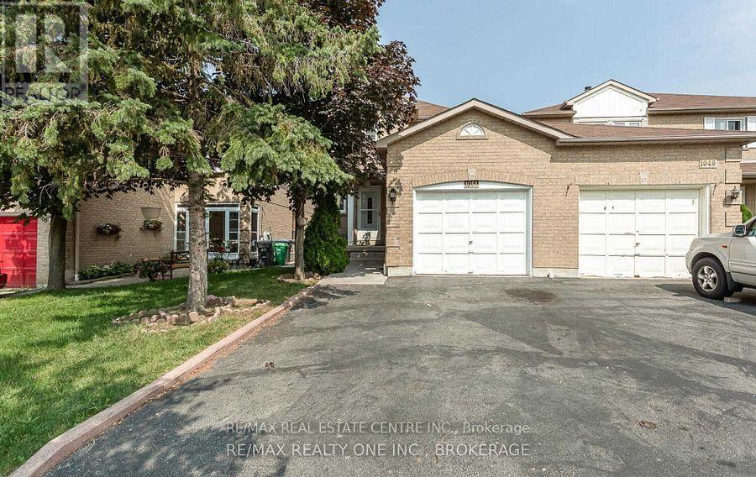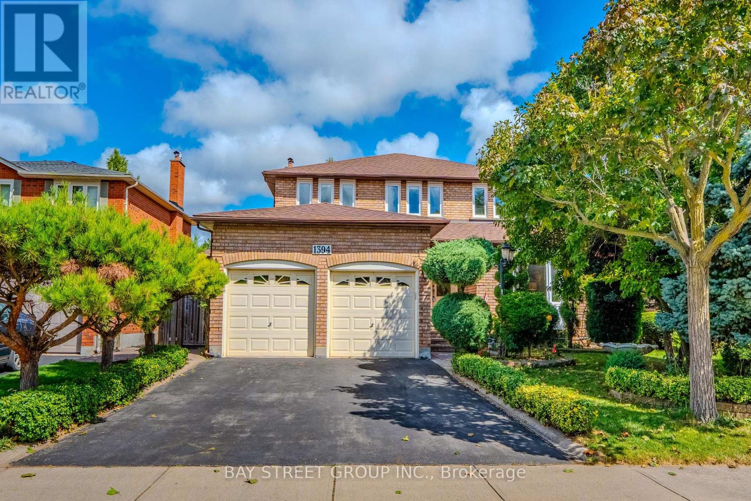4370 Goldenrod Crescent
Mississauga, Ontario
Beautiful 4-Bedroom Detached Home in the Heart of Mississauga! This well-maintained property features a Spacious, central hall plan layout with a very spacious foyer. Hardwood and Ceramic floors throughout main floor and hardwood floors throughout second level. The main floor offers a Stylish kitchen with granite countertops and SS appliances, combined living and dining room, a cozy family room with Gas fireplace overlooking the backyard, and an extra-large laundry room with window that provides potential for a separate entrance to the basement. The main floor also includes an oversized powder room with window. The second floor boasts four generous bedrooms, including a primary bedroom with a 5-piece ensuite featuring a free standing bathtub, double sinks vanity and walk in closet. The upgraded second-floor bathroom includes a luxury rain-head shower. The finished basement offers excellent potential for an in-law suite, complete with 2 bedrooms, a 3-piece bathroom ,Recreation room and an extra-large utility room. Outside, enjoy a regular rectangular lot ,fenced yard, garden shed, and a spacious newer deck perfect for outdoor living. Recent Upgrades: Kitchen (2012), Primary Ensuite (2012), Basement (2017), Attic Insulation (2017), Deck (2022),4-Piece Bathroom (2023), Brand New Stove (2025), Brand New A/C (2025), Sliding Door to Deck(2025), All Interior Doors & Handles (2025), Energy-Efficient Windows (Primary bedroom window 2007; all other windows except living room 2009). (id:60365)
25 Vinewood Road
Caledon, Ontario
"Freshly Painted, Whole House Full Of Pot Lights" Beautifully upgraded 3-bedroom, 3-washroom freehold townhome in the desirable Southfields Village community. Designed for modern living, the open-concept kitchen seamlessly connects to the dining, breakfast, and family areas, with a walkout to the backyard ideal for family gatherings and summer BBQs! The spacious primary suite features a large walk-in closet and private en-suite bath. This home offers thoughtful updates, including an extended interlock driveway for extra parking and convenience. Perfectly situated close to walking trails, top-rated schools, public transit, and easy highway access. Just minutes from Dougal Plaza, offering Subway, Indian restaurants, grocery stores, bakery, and child care services everything you need at your doorstep! Elementary school and bus stop are just a few steps away, with parks, plazas, and other amenities nearby. (id:60365)
2253 Melissa Crescent
Burlington, Ontario
Fabulous And Affordable Semi In Popular Brant Hills On A Quiet Crescent. Walk To Schools/Park. Updated Kitchen With Stainless Steel Appliances And Quartz Countertops. Dining Room With Patio Door Walk-Out To Large Deck. Mature Fenced Setting With Trees, Shed, Patio And Deck. 3 Level Backsplit Design With Carport And Parking For 2 Cars. Many Windows Replaced. 3 Bedrooms, 2 Baths. Neutral Decor Throughout. Laminate Flooring Throughout. Lower Level Recently Refinished With Lots Of Space And Full 3 Piece Bathroom. Extensive Crawl Space For Storage. Ideal For The 1st Timer. Invest Now! (id:60365)
3197 Candela Drive
Mississauga, Ontario
Experience the ideal combination of comfort and potential in this well-maintained semi-detached home. The main level offers a bright and functional layout, featuring three spacious bedrooms, a modern kitchen with a cozy breakfast area, in-unit laundry, a powder room, and a full bathroom. The open-concept living and dining area extends effortlessly to a private balcony, perfect for relaxation or entertaining. Stylish updates include new laminate flooring and beautifully finished wooden stairs. The lower level boasts a fully self-contained 1-bedroom walk-out apartment with a separate entrance, complete with a full 4-piece bathroom and a comfortable living space ideal for extended family or rental income. Conveniently located just minutes from the QEW, Highways 403 and 410, schools, shopping centres, supermarkets, and multiple public transit options. (id:60365)
522 - 28 Ann Street
Mississauga, Ontario
This new 2-bed, 2-bath w/ Parking w/Locker spans 759 sq ft and features top-notch finishes, including custom cabinetry, stone countertops, and wide plank flooring. Enhance your condo experience with smart home technology, which includes keyless entry to your suite. Delight in stunning sunrises from your living room or private balcony. Stay connected with easy access to the GO train station located right next to the building. Just a 5-minute stroll from Lake Ontario, the property boasts a Walkscore of 81. Enjoy over 225 kilometers of picturesque trails and parks. You're merely steps away from dining, shopping, and the vibrant nightlife of Port Credit. . Living & Bedroom Virtually Staged (id:60365)
1001 - 55 Eglinton Avenue W
Mississauga, Ontario
Welcome to 55 Eglinton Ave W #1001, a bright and stylish 1-bedroom, 1-bathroom condo offering 9-foot ceilings, hardwood floors throughout (no carpet), and beautiful city views. The modern kitchen features granite countertops, upgraded cabinets, and stainless steel appliances, perfect for everyday living or entertaining.This unit includes en suite laundry, 1 underground parking space, and 1 locker. Hydro is paid by the tenant.Located in a highly central Mississauga location, just minutes to Square One, major shopping centres, Highways 403 & 401, and Pearson Airport. Ideal for a single professional or small family seeking comfort and convenience. (id:60365)
14 - 33 Four Winds Drive
Toronto, Ontario
Large and well-maintained 4+1 bedrooms townhouse offering over 1,760 sqft. of living space. Prime location just a 5 minutes walk to York University, Finch West Subway Station, and the upcoming LRT. Bright and functional layout with walkout from the living room to a private backyard. Finished basement with upgraded kitchen and bathroom. Basement bedroom has a window for natural light. Maintenance fees include: Furnace, Central Air Conditioning, Cable, and Internet offering excellent value and convenience. Ideal for families, students, or investors looking for a great opportunity in a rapidly growing area. Property is virtually stage. (id:60365)
73 Brushwood Drive
Brampton, Ontario
Welcome to 73 Brushwood Dr >>> 4 Bedroom Semi Detached With 1 Bedroom LEGAL BASEMENT APARTMENT located in the prestigious Riverview Heights neighborhood in Bram West (!)The Home Boasts an inviting Elegant Kitchen with Gas stove, Stainless Steel Appliances, Center island, and a Built-in Microwave/Oven Combo (!) An open-concept layout makes this beautiful house feel bright and Spacious >>> The cozy Great room with Gas fireplace creating a warm, inviting atmosphere (!)The primary bedroom offers a walk-in closet, and a 5-piece ensuite featuring a soaker tub and separate shower (!) Other Three Good Size Bedrooms (!) Convenient Second-floor Laundry (!) Upgraded Staircase (!) No Disappointments A Sound Investment >> Fully Fenced Backyard (!)Walking Distance To All Amenities !!!!! Shows Very Well !!!!!!!!!!!!!! (id:60365)
2913 Darien Road
Burlington, Ontario
TOP 10 REASONS YOU SHOULD MOVE HERE! 1) Summer Vibes & Poolside Perfection! Dive into your own saltwater in-ground pool and create endless summer memories-lounging, swimming, and stargazing just steps from your backdoor! 2) Prime Location in Burlington's Prestigious Millcroft! Join a highly coveted neighborhood known for its beautiful streets, green spaces, and upscale vibe. It's where luxury meets community. 3) Family-Friendly Charm, with top-rated schools and nearby parks, Millcroft's a kid's paradise and perfect for growing families seeking a safe, nurturing environment. 4) Move-In Ready & Stylish! Renovated kitchen, modern bathrooms, and a spacious, open-concept main floor make your new home stylish, functional, and ready for summer BBQs. 5) Privacy & Nature! Enjoy tranquil views and privacy with greenspace directly behind, providing peace and a natural backdrop all year round. 6) Versatile Space for Every Need! A finished basement offers flexibility, a home office, gym, media room, or extra family space. So you can tailor your home to your lifestyle. 7) Convenience at Your Fingertips! Shop, dine, and access daily necessities with ease, plus nearby trails and parks make outdoor adventures effortless. 8) Enjoy the Best of Both Worlds! Peaceful suburban living combined with quick access to Burlington's vibrant amenities and commuting routes. 9) Fresh & Modern! Newly renovated in 2022, the kitchen and bathrooms boast contemporary style, so you can move right in and start enjoying. 10) A Community That Feels Like Family! Friendly neighbors, charming streets, and a welcoming atmosphere make Millcroft not just a neighborhood, but a place you'll be proud to call home! Dream a Little Dream on Darien... and make it your summer reality! (id:60365)
225 Gatwick Drive
Oakville, Ontario
*Carpet-Free & Finished Basement* Welcome To This Stunning Semi-Detached Home In The Heart Of Oak Park! Enjoy A Bright, Open-Concept Layout Featuring Modern Kitchen And Spacious Second-Floor Family Room Filled With Natural Light. The Third-Floor Master Retreat Offers A Complete Privacy. Conveniently Designed With A Second-Floor Laundry Room, Finished Basement With A Recreation Room And Wet Bar With Sink, And A Charming, Low-Maintenance Courtyard-Style Patio-Perfect For Entertaining. The Home Also Includes A Two-Car Garage And Four Bathrooms For Added Comfort And Convenience. Located In A Highly Desirable Neighbourhood Close To Top-Rated Schools, Sheridan College, Grocery Stores,Walmart, Superstore, LCBO, Restaurants, Parks, Banking Center And Major Highways-ThisHome Offers Both Lifestyle And Convenience. (id:60365)
Upper - 1051 Blizzard Road
Mississauga, Ontario
Corner Townhouse Like Semi-Det Connected Through Garage Like Detached House. Well Kept 3 Bedroom, 2 Full Washrooms Upstairs House W/Separate Family W/Fireplace, Living Room, Kitchen, Eat-In Area, Granite Countertop, Hardwood Floor On Main Floor, Large Master Bedroom W/4PC Ensuite. Property will be freshly painted and Upper floor carpet will be replaced before start of lease. Never Window, Furnace, Roof, Close To Mosque, Church, Heartland T/Centre, Rick Hansen School, Hwy 401/403, Square One, Shared basement laundry accessible to both upper and lower units., Utility Sharing, upper and lower portion as 75% and 25% (id:60365)
1394 Peartree Circle
Oakville, Ontario
Welcome To 1394 Peartree Circle, A Well-Maintained 4+1 Bedroom Home On A Premium 50 X 122 Ft Lot In The Highly Sought-After Glen Abbey Community. Offering Over 4000 Sq.Ft. Of Living Space, The Property Features Hardwood Flooring On Both Main And Second Levels, Crown Mouldings Throughout, And A Wood Staircase. The Bright And Spacious Foyer Sets A Welcoming Tone. The Living Room Is Sun-Filled And Boasts A Large Bay Window, While The Dining Room Is Generous Enough To Easily Accommodate An 8-Person Dinning Table. The Family Room Features A Fireplace And A Convenient Wet Bar With Sink. The Kitchen Includes Granite Countertops, Stainless Steel Appliances, Under-Mount Sink, And Water Filtration System. Upstairs, The Expansive Primary Suite Offers His & Hers Closets And Spa Like Ensuite, While Three Additional Bedrooms Provide Generous Space. The Finished Basement Features Tiled Flooring, A Great Room With Wet Bar, 5th Bedroom, 2 Cold Rooms And 3Pc Bath. Step Outside To A Private Backyard With A Large Deck And Shed, Perfect For Entertaining Or Relaxation. This Glen Abbey Gem Combines Comfort, Nature, And Walk Distance To Top-Ranked Schools (Abbey Park HS & Pilgrim Wood PS), With Easy Access To Parks, Trails, Golf, Hospital, Shopping, Community Center, Bronte GO Train, Bus Stop And Major Highways. Do Not Miss! (id:60365)

