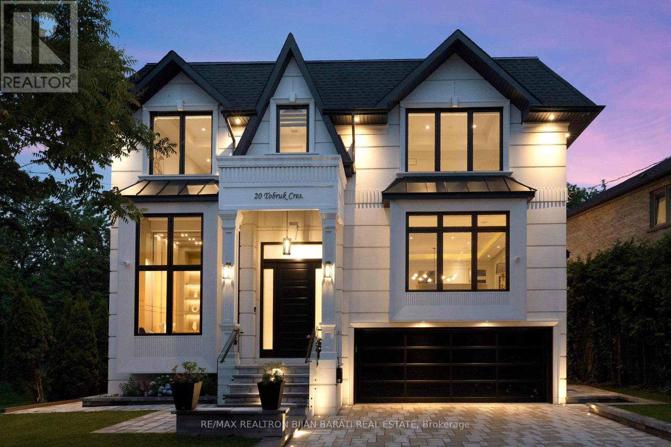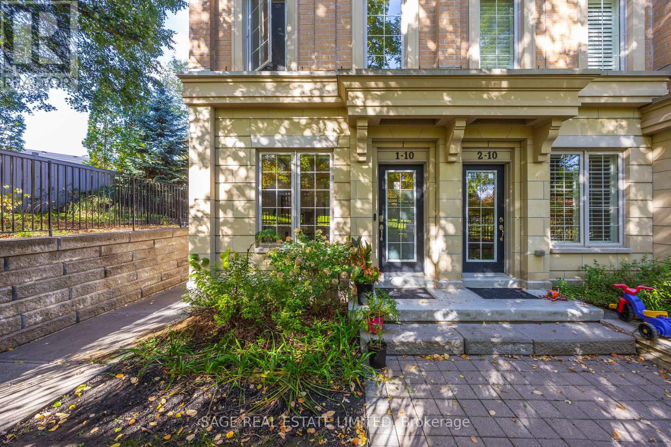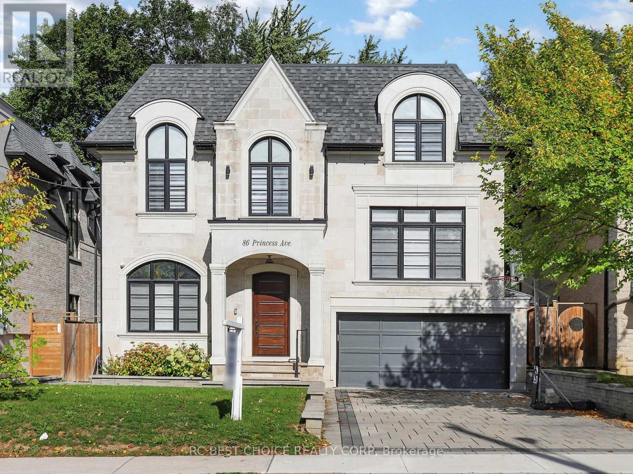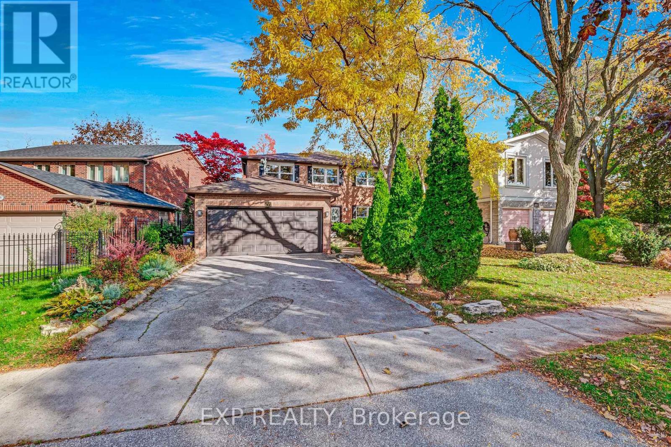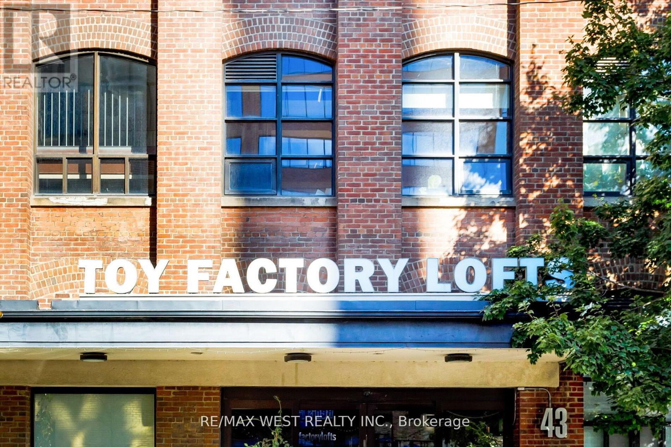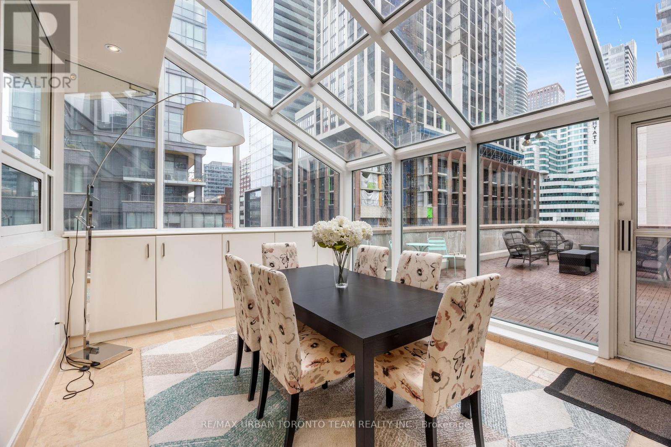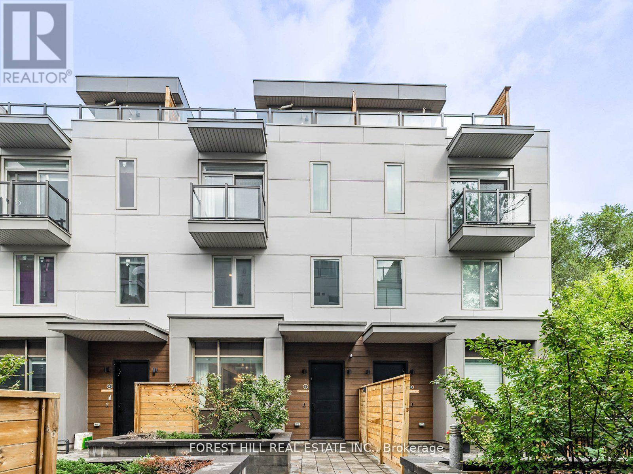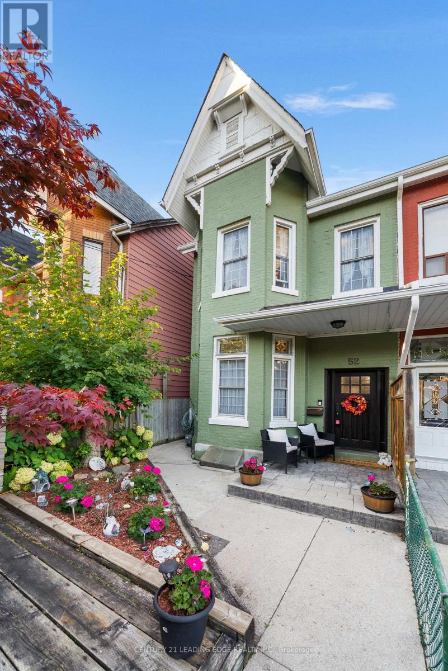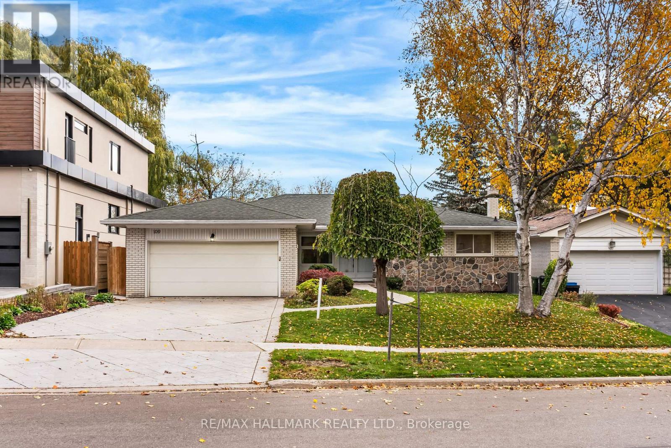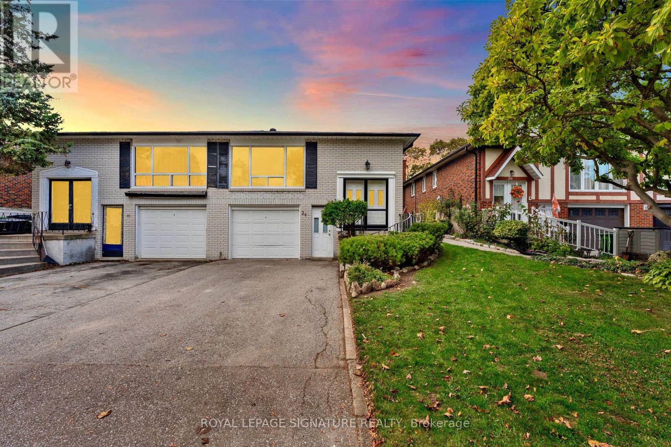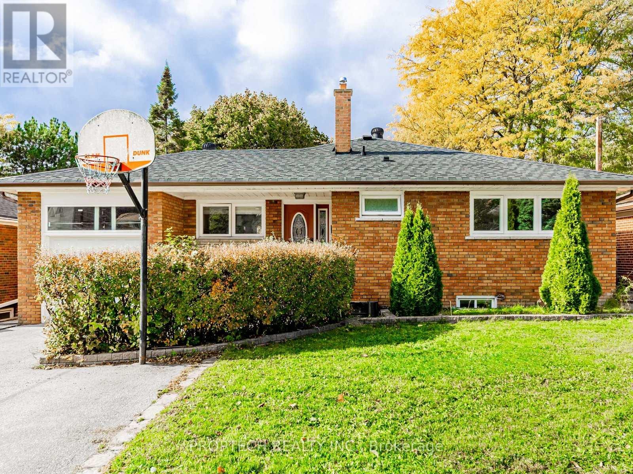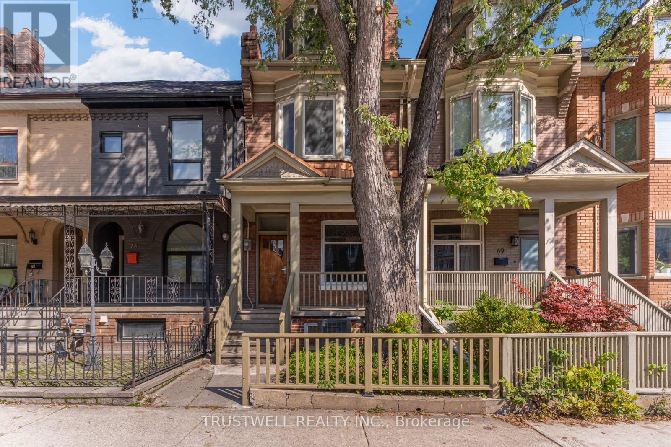20 Tobruk Crescent
Toronto, Ontario
Welcome To a Timeless Masterpiece With a 75 Feet Frontage and Over 5,500 Sq.Ft of Luxurious Living Space Where Classic Architectural Elegance Meets Cutting-Edge Contemporary/Modern Interior Design! This Stunning 2-Storey Home Seamlessly Offers the Perfect Balance of Innovation and Functionality, Outfitted with the Latest Tech & Comfort! Step Inside to Soaring Ceilings on All Three Levels (Foyer & Office:14', Main Flr:10', 2nd Flr:10.5' - 11' with Coffered Cling, Basement Rec Rm:10.7'), Creating An Airy Grand Atmosphere! Every Detail Has Been Meticulously Curated: From Exquisite Detail of Wall and Ceiling Including Panelled Walls, Wall Units, Accent Walls (Fabric/ Wallpaper/ Porcelain Slab), Modern Millwork! Exquisite Library with Fantastic Combination of Trendy Material. 7" Wide Engineered Hardwood Flooring Thru-Out Main & 2nd Floor, Led & Inlay Lighting! All Bedrooms Have Coffered Ceilings and Own Ensuites! The Chef-Inspired Kitchen Is A Statement In Both Style And Function, Featuring Top-Tier Appliances, Sleek Custom Cabinetry, Golden Faucet&Hardware,Wall Sconces, And A Spacious Island and Pantry/Servery! Impressive Open Rising Staircase with Double Skylight, Designer Panelled Wall, and Glass Railing! Breathtaking Large Master Bedroom with a Remarkable Design and Boudoir Walk-In Closet with Skylight, Gas Fireplace, B/I Velvet Floated Fabric Headboard, Inlay Lights, and A Heated Floor Spa-Like 7-PC Ensuite with Skylight Above! Beautiful Pre-Cast Facade with Brick in Sides and Back! Professional Heated Floor W/O Basement Includes Nanny Room, 4Pc Ensuite, Huge Recreation Room, 2nd Laundry Room, and a Well Designed Furnace Room with Manifold Plumbing System and Snow Melting System! Must See to Believe!! Seamless Automation, Elevating Comfort And Convenience. A Large Interlocked Driveway with Snow Melting System. Private Fully Fenced Backyard with Mature Cedar Trees! Very Convenient Location, Steps Away from Yonge Street and All Other Amenities!! (id:60365)
1 - 10 Hargrave Lane S
Toronto, Ontario
HAPPY ON HARGRAVE! Welcome to 10 Hargrave Lane, Unit 1 - a Lawrence Park treasure that feels instantly like home.This is the kind of place that makes you exhale the moment you walk in - full of light, character, and thoughtful details at every turn. Set within a collection of elegant English Georgian-style townhomes, this sun-filled corner unit stands out for its spacious layout, high-end finishes, and unobstructed park views. With three bedrooms plus a den and three beautifully finished baths, every inch of this home has been designed with comfort and style in mind. The open-concept main floor features 9-foot ceilings, hardwood flooring throughout, and a gourmet kitchen with stainless steel appliances - the perfect setting for effort less entertaining or relaxed nights in.Upstairs, the primary suite feels like a private retreat with its southern exposure, double closets, and spa-like ensuite with glass shower and marble accents. The second and third bedrooms both offer double closets and plenty of natural light, while the den makes an ideal home office or cozy reading spot. The lower level impresses with 14-foot ceilings, a 3-piece bath, extra storage, and direct access to two parking spots - a rare convenience in this coveted neighbourhood. And when it's time to unwind, head to the rooftop terrace with its gas BBQ hookup and treetop views - a private escape that's perfect for sunsets, summer dinners, and starlit nights. Moments from Sunnybrook Hospital, the Granite Club, and Toronto's top schools - including Blythwood, York Mills, Crescent, and Toronto French - this home pairs the ease of city living with the peace of a park-side retreat.Bright, elegant, and full of warmth - it's no wonder life feels happier at 10 Hargrave Lane. (id:60365)
86 Princess Avenue
Toronto, Ontario
Welcome to 86 Princess Avenue in Willowdale East, a stunning, Custom-built luxury residence in the heart of North York's most prestigious neighbourhood. This elegant 5-bedroom, 7-bathroom home offers over 4,300 sq ft. of sunlit living space with a functional open-concept layout, designer finishes, and a beautifully landscaped backyard perfect for entertaining. Meticulously maintained by the owner, the property was built in 2018 and features a backup electrical panel for added convenience. Ideally located, it is only a 6-minute walk to North York Centre subway station, a 5-minute walk to McKee Public School, and a 2-minute walk to Earl Haig Secondary School. Steps to the upcoming T&T Supermarket within North York Centre. Nestled on a quiet residential street yet minutes from Hwy 401 and Hwy 404, and surrounded by fine dining, boutique shopping, fitness centres, and healthcare facilities, this residence delivers the perfect balance of peaceful family living and upscale urban lifestyle. We're hosting an Open House this Sunday, November 9th, from 2:00 PM to 4:00 PM - come visit and explore this beautiful home in person! (id:60365)
57 Millersgrove Drive
Toronto, Ontario
Stunning 4+2 Bedroom, 4 Bathroom Detached Home on a Premium Lot! Located in a quiet residential neighbourhood that's close to the city but offers a serene, country-like feel, this beautifully upgraded and meticulously maintained family home is the perfect blend of comfort and convenience. The home features a spacious kitchen with breakfast area with a walkout to stunning backyard. The formal layout, enhanced by large windows, fills the space with natural light and creates a warm, inviting atmosphere throughout. Generous principal rooms are ideal for both everyday living and entertaining. The finished basement with lots of storage adds valuable extra living space, perfect for extended family, guests, or a home office. Step outside to your private backyard oasis backing onto a wooded ravine with a network of paths great for walking and cycling, complete with a wooden deck, lush, manicured landscaping, and a full in-ground sprinkler system, perfect for entertaining or peaceful relaxation. All of this is just steps from Bathurst and Steeles area, parks, top-rated schools, shops, restaurants, and more! (id:60365)
115 - 43 Hanna Avenue
Toronto, Ontario
Experience unparalleled sophistication in this custom-crafted hard loft, a rare gem nestled within the historic Irwin Toy Factory in the heart of Liberty Village - one of Toronto's most vibrant and sought-after neighborhood's. Offering approximately 1,475 square feet of interior elegance and a 191-square-foot private terrace, this residence perfectly balances expansive open-concept living with intimate outdoor retreat. Step inside and be captivated by the loft's 13-foot Douglas Fir beamed ceilings, exposed brick walls, and beautifully restored concrete floors - a seamless fusion of industrial heritage and modern refinement. Every detail has been thoughtfully curated to blend timeless character with contemporary luxury. The chef-inspired kitchen is a culinary showpiece, featuring top-of-the-line Sub-Zero and Miele appliances, a Frigidaire gallery induction cooktop, Scavolini white gloss cabinetry, and exquisite marble countertops with a waterfall island and built-in wine fridge. A separate storage/pantry room and dedicated laundry room with custom built-ins ensure both practicality and sophistication. The upgraded bathroom exudes European elegance with Italian ceramic finishes, while Komandor custom closets, including a walk-in closet, provide elevated organization throughout. Upgraded mirrored sliding storage doors further enhance the home's architectural flow and style. Enjoy the comfort of automated window blinds, offering ambiance and privacy at your fingertips, and the convenience of an extra-large parking space that accommodates two vehicles with ease. (id:60365)
401 - 393 King Street W
Toronto, Ontario
Welcome to the most unique and coveted unit in the building a truly one-of-a-kind space located on the premium 4th floor with private terraces. Once an office building, this condo now boasts a stylish, industrial-chic vibe. The unit was Fully renovated in 2016, with spacious interiors this unit also has an exclusive 406 sqft terrace showcasing breathtaking CN Tower and skyline views.Unit 401 is a 2+1 bedroom, 1 bathroom corner unit offering 1,331 sqft total indoor and outdoor living space, with modern upgrades, creating a spacious, stylish, and functional home. Inside, you'll find hardwood flooring throughout the living, dining, and bedrooms, a bright and functional layout, 9 ft ceilings, a large solarium perfect for various uses, and a renovated kitchen with granite countertops, double sink, ample cupboard space, and a pantry. The ensuite laundry, custom decking on the terrace, and exclusive outdoor space add exceptional convenience and lifestyle appeal.This well maintained building offers a range of amenities, including concierge, a fitness center, a party and meeting room, and a security system for peace of mind. In 2020, the building underwent a comprehensive renovation that refreshed the common areas, including a modernized lobby and elegantly updated hallways, creating a welcoming and sophisticated atmosphere throughout. Situated at center ice in the heart of the city, your steps from The Well, King West restaurants, the Rogers Centre, and the subway, PATH, and Torontos most reliable streetcar yet surprisingly quiet, thanks to the traffic-restricted King St corridor. Enjoy a 100 walk score, direct Gardiner access, and a dog park with mature trees right behind the building. Owner Is Open To Lease Back Property At An Agreeable Rate With The Purchaser. As Per Builder The Solarium Is Considered The Den In This Layout (id:60365)
Unit-5 - 35 Dervock Crescent
Toronto, Ontario
Client Remarks**Luxury(Only Just Over 4Yrs Old)**High End 4 Bedrooms Unit Town Home, Situated On Quiet/Inside Court Unit In The Prestigious Bayview Village --------------- Spanning 2,199 sq. ft for Interior Living Space + Approximately 195 sq. ft Private backyard with fully Interlocked/Fenced(Maintenace Free for 4 Seasons) + Balcony(Primary Bedroom) + Approximately 291 sq.ft Rooftop Terrace + 2(Two) Tandem Underground Parking Spots with EV Charger ---------------- Spacious And Bright, and Open Concept Design 10 Ft Ceiling On Main Floor, and 9 ft Ceiling on Second/Third Floor --------------- Boasting**Upgraded Wood Flooring**Top-Of-The-Line MIELE Appliances**Modern Kitchen Cabinet With Quartz Counter Tops and Centre Island**Upgraded-Living/Family room Pantry with Bar Fridge**Primary Bedroom with 6 Pc Ensuite and Upgraded Custom-Designed Closet**2Tandem Underground Parking Spots with Upgraded E.V Charger & Direct Access To Underground Parking From Basement**Private Balcony**Stunning Rooftop Terrance**This home boasts a hi ceiling, 10ft main floor and welcoming atmosphere with an open concept, airy vibe and urban style-sleek modern kitchen, extra built-in pantry in living/family room. and easy access to a private cozy backyard. Upstair-2nd floor, offering 3bedrooms with ample natural lights. On 3rd floor, primary bedroom provides a private space, and a balcony for fresh-air, and built-in/modern closet. The laundry room is located on the 3rd floor for convenience and functionality. This property is situated all walk distance to Elegant Bayview Village shopping centre, library, subway station and Hwys 401/404------------Come and View and Move-In & Enjoy!!! (id:60365)
52 Florence Street
Toronto, Ontario
Welcome to Little Portugal! Step into this charming and versatile home offering 3+1 bedrooms, 2 baths, 12 foot ceilings and a finished basement with separate entrance and walkout - ideal for guests, in-laws, or rental potential. Perfectly positioned on a quiet, family-friendly street, you're just moments from the best of Toronto living - Queen West, Dundas West, Liberty Village, the Lakeshore waterfront, and Dufferin Mall. Enjoy morning coffee at nearby cafés, stroll to local bakeries, or dine at trendy restaurants all within walking distance. With two parking spaces, this property delivers the perfect blend of comfort, character, and urban convenience - an exceptional opportunity in one of the city's most sought-after neighbourhoods. (id:60365)
109 Banstock Drive
Toronto, Ontario
Welcome to 109 Banstock Drive, a rare ranch-style bungalow nestled on a picturesque ravine lot in the heart of Bayview Woods. This beautifully maintained home perfectly blends natural serenity with modern comfort, offering thoughtful updates throughout. As you step inside, gleaming hardwood floors and an open-concept living and dining area create a sense of warmth and space. The inviting fireplace and expansive windows frame views of the changing leaves along the ravine while a walkout to the balcony provides the perfect vantage point to take in the lush yard and the vibrant seasonal colours beyond. The updated kitchen is designed for both everyday living and entertaining, featuring stone countertops, stainless steel appliances, a breakfast bar, and abundant cabinetry. Your main floor offers three generous bedrooms, including a serene primary suite overlooking the ravine, complete with a double closet and updated four-piece ensuite. Two additional bedrooms and a second four-piece bath complete this level. Recent improvements, including added insulation and upgraded windows, ensure year-round comfort and efficiency. The lower level extends the home's versatility with a separate entrance, ideal for an in-law suite or additional living space. A spacious recreation room with walkout to the backyard patio provides a comfortable gathering area, while a second kitchen with stone countertops and stainless steel appliances, an additional bedroom, office, and updated three-piece bath complete this level. Set on a generous ravine lot surrounded by mature trees, this property offers privacy, tranquility, and a front-row seat to nature's beauty - from the vibrant hues of fall to the peaceful greenery of summer. 109 Banstock Drive is a special opportunity to own a home that captures the best of Bayview Woods living. (id:60365)
24 Chipwood Crescent
Toronto, Ontario
Welcome to 24 Chipwood Crescent. A Beloved Family Home in the Heart of Pleasant View. Lovingly owned by the same family since 1971, this charming 3+1 bedroom, 2 bathroom home has been meticulously cared for and maintained with pride for over five decades. From the moment you step inside,you'll feel the warmth and character that make this house truly special, a place where countless memories have been made, and now ready for a new family to call it home. The main floor offers a bright,functional layout with spacious living and dining areas, perfect for family gatherings and everyday living.The finished basement with a separate entrance provides income potential or a comfortable space for extended family, a smart choice for both first-time home buyers and investors. Nestled in the quiet,family-friendly Pleasant View community, this home is surrounded by everything you need, excellent schools, parks, a community centre, public transit, and easy access to Highways 401, 404, and the Don Mills subway station. It is more than just a house, it's a home filled with history, love, and care, waiting for the next family to write their own story here. (id:60365)
16 Shaunavon Heights Crescent
Toronto, Ontario
Bright 3-bedroom family home with great appeal and a big, fully fenced yard. Inside you'll find a new kitchen, three updated washrooms, spacious master bedroom with ensuite, a sunny main-floor sunroom, and flexible living space. The finished basement has a separate entrance-great for in-laws, guests, or a home office. Walk to parks, ravines, nature trails, the community centre, and tennis courts. Close to public, Catholic, French Immersion, private schools, Crestwood Prep, and nearby IB schools. Malls, plazas, and the TTC are just minutes away. Move-in ready and very convenient. (id:60365)
71 Shaw Street
Toronto, Ontario
Welcome to 71 Shaw St -- a beautiful semi-detached home in the heart of one of Toronto's most vibrant and sought-after neighbourhoods. This rare Queen West legal triplex boasts 3 thoughtfully designed self-contained units perfect for downtown living with supplementary income or convert to a charming single family home spanning over 1800 sq ft above grade plus finished basement. Step inside and you'll find soaring high ceilings, large sun-filled windows, and well-appointed living spaces that blend character with modern comfort. The private backyard offers a perfect space for entertaining or quiet relaxation, along with a convenient rear car pad with laneway access. Located just steps to Trinity Bellwoods park and the trendy shops, cafes and restaurants along Ossington and Queen West, this home places you in the heart of Toronto's creative energy and community charm. A true gem where lifestyle and opportunity meet. (id:60365)

