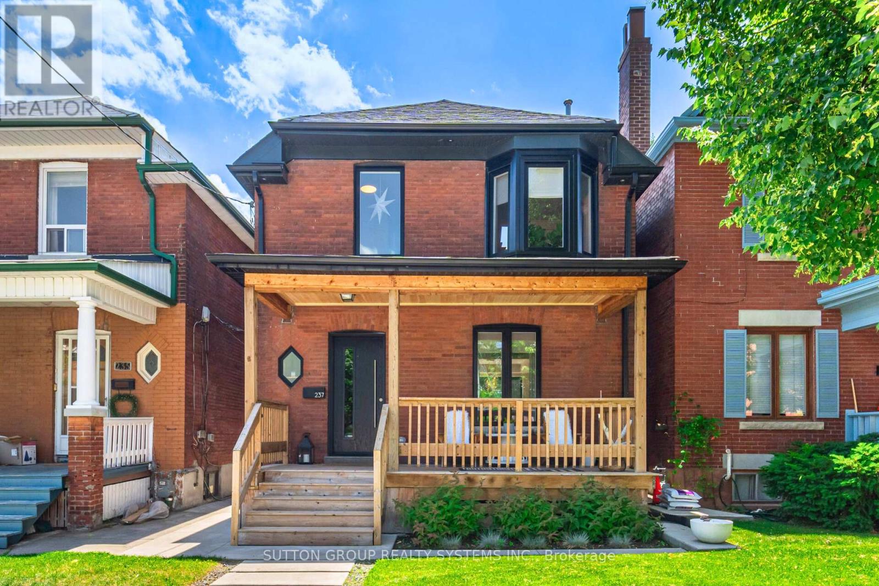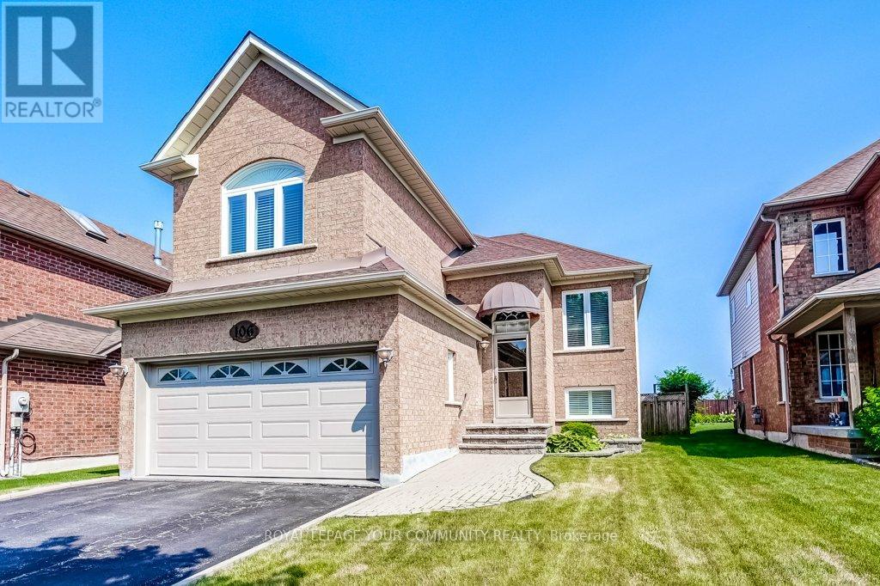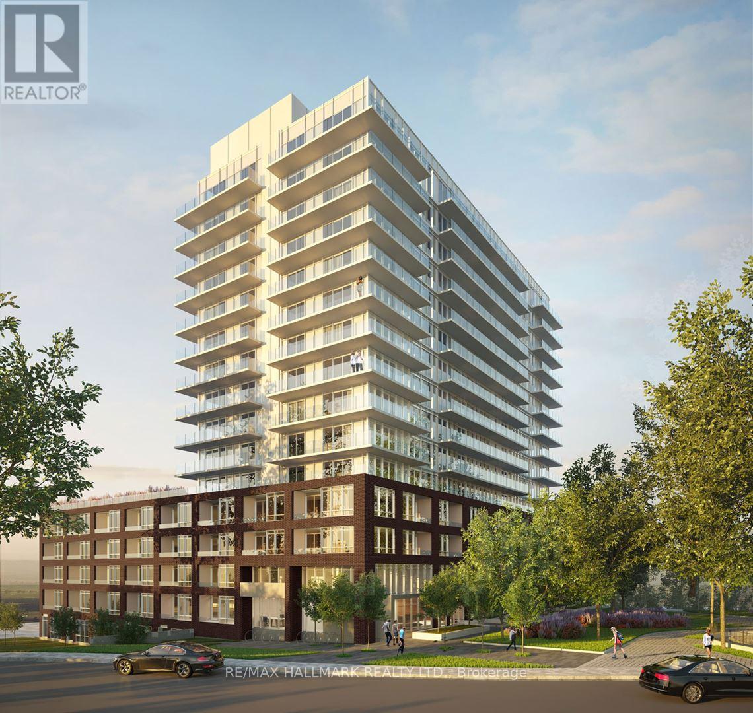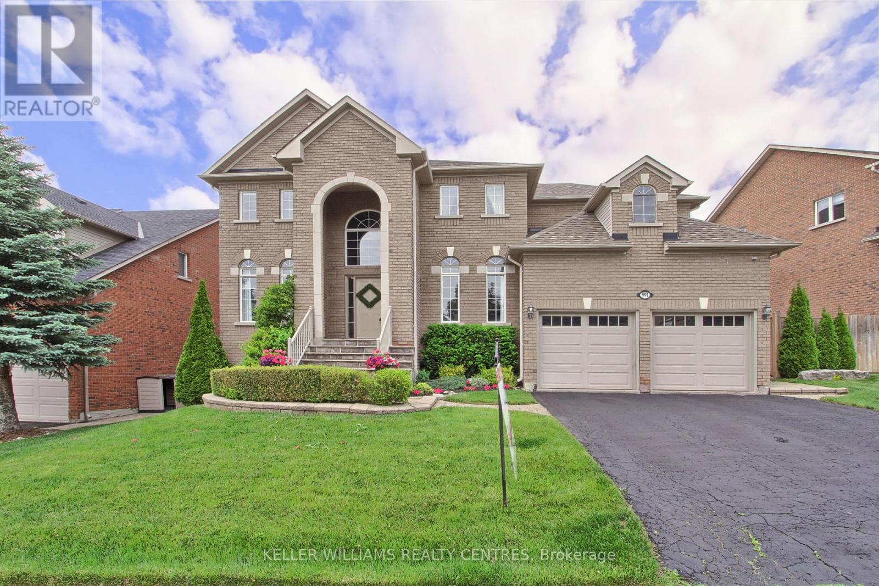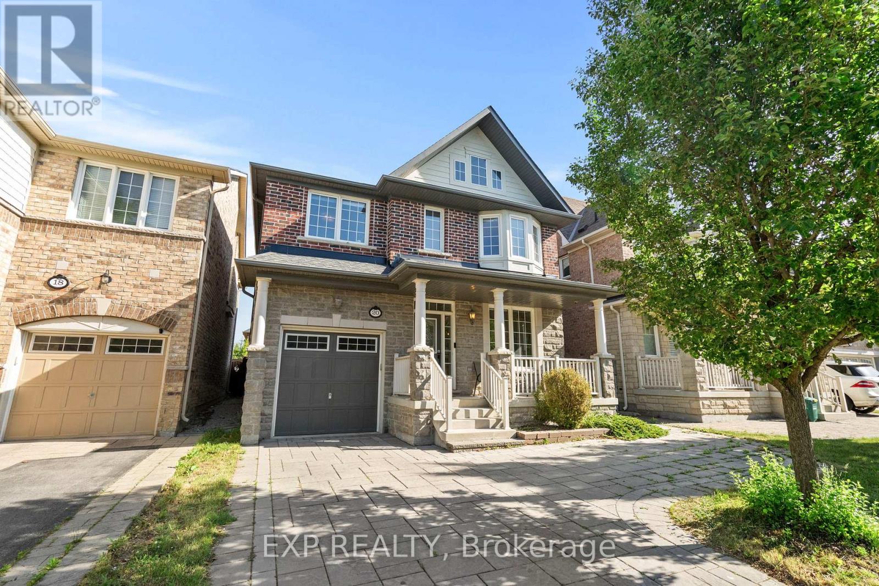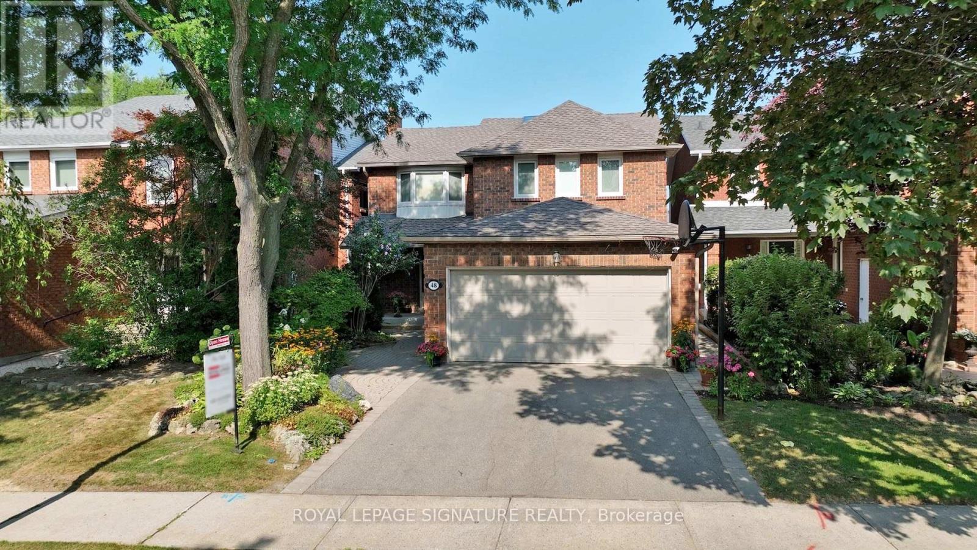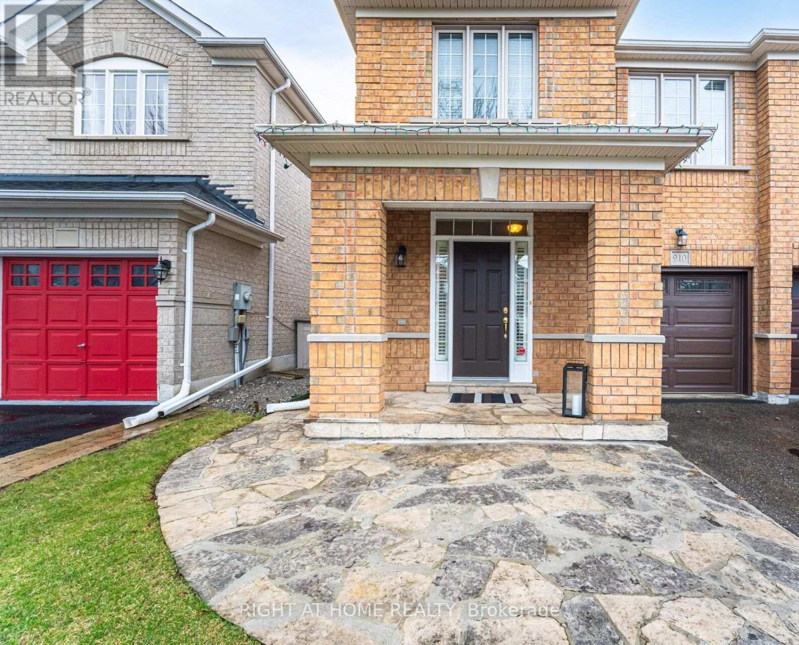237 St Johns Road
Toronto, Ontario
A True Showpiece. 3+1 Bedroom, 4 Bath Fully Customized Home Inside & Out. Welcome to 237 St. Johns Rd with over 2100sqft of living space, a one-of-a-kind, fully rebuilt home where only the original brick exterior remains. Everything else has been updated and thoughtfully designed for todays modern lifestyle. From top to bottom, no detail has been overlooked. The interior showcases quality craftsmanship, stylish finishes, and seamless functionality, offering a true turnkey experience for discerning buyers. This home features a fully underpinned basement with 8-foot ceilings and a basement apartment with separate entrance and new kitchen, perfect for rental income or an in-law suite. Bathrooms are fully renovated with modern fixtures, and the ensuite includes heated floors. The main floor includes smart switches and dimmers. The gourmet kitchen offers a 36-inch dual fuel gas range, built-in fridge, and panel-ready dishwasher, ideal for any chef. Mechanical updates include furnace and air conditioning, updated electrical panel, and a tankless hot water system with upgraded plumbing manifold for optimal water flow and control. Exterior improvements include windows, roof, soffits with lighting, extensive landscaping, new fencing, and a shed. The home is fully insulated throughout the walls and attic for energy efficiency and soundproofing, and has been completely waterproofed from the interior. This stunning 3+1 bedroom home blends timeless curb appeal with luxurious modern interiors. Whether you are looking for a beautifully finished family home or an excellent investment property with rental potential, this is an opportunity not to be missed. Move right in and enjoy everything this incredible property has to offer. (id:60365)
174 Strathnairn Avenue S
Toronto, Ontario
**Spacious 4-Bed, 4-Bath Home | 3388 Sq. Ft. | In-Law Suite **Welcome to 174 Strathnairn Ave an updated, family-friendly home with two full kitchens, newer windows & sliding doors, and wood/ceramic flooring throughout. Basement features 2 private entrances + kitchen ideal for in-laws. Enjoy a backyard that backs onto green space, plus a custom balcony for outdoor living. Security system w/ 6 cameras included. Surrounded by custom homes and close to transit, shopping, parks & schools. Perfect for families! (id:60365)
Bsmt - 34 Risdon Court
Toronto, Ontario
This bright and spacious 2 bedroom unit is located on a quiet court in one of Etobicoke's most desirable family-friendly communities. Featuring a 3-piece bathroom, convenient galley kitchen, and oversized windows that flood the space with natural light. The generously sized dining and family area is perfect for relaxing or entertaining. Conveniently located just a short stroll from schools, playgrounds, Centennial Park, Etobicoke Olympium, TTC, Metrolinx, shopping centres, major highways, and even the airport . Comes with private driveway parking for one vehicle. Dont miss your chance to move in and enjoy the charm, convenience, and ease of this exceptional Toronto residence! Note: No access to backyard, no pets, no smokers, laundry is shared with a landlord. (id:60365)
32 Valleymede Court
Collingwood, Ontario
Great property, looking for you! Spacious indoors (approx. 1500 square feet) and outdoors with extra large upper and lower decks that feels like you are in nature as you are embraced by trees, while looking out onto the swan pond and golf course beyond. An absolutely ideal neighbourhood location, location, location. Upgraded kitchen with extended cabinets, and breakfast bar! Cathedral ceiling in the living room opens and lights it up. 4 nice sized bedrooms for your family/guests along with 3 full bathrooms. It is perfect for its proximity to ski hills, hiking and biking paths, golf course, Georgian Bay and town. You will appreciate its beauty. This is a must see property! (id:60365)
5670 Thomas Drive
Georgina, Ontario
Looking for your slice of paradise? Look no further!! This home has been fully updated with new windows, high efficiency forced air propane furnace with a/c, full bathroom, flooring, paint all in 2020, and a new kitchen in 2025. This bungalow features 2 well sized bedrooms, large family room, office or 3rd bedroom, modern eat-in kitchen, main floor laundry, enclosed mudroom and that is just on the inside. The exclusively private yard provides plenty of space for parking your RV, trailers or other toys, a portion fenced to keep your 4 legged friends safe, a large deck for entertaining and a detached garage with separate workshop and storage areas. Included in the sale are all the appliances. (id:60365)
106 Burnaby Drive
Georgina, Ontario
Welcome to the vibrant Keswick North Community and enjoy a home suited to multi-generational living in a family-oriented area. The one-owner home has been meticulously-cared for with all the major items updated within the last 5 years(furnace, hot water tank, windows, doors, garage door, shingles etc). Buyer can feel secure knowing the basement was finished by the builder during initial construction in 2000. The house is the builder's 3-bdrm footprint designed into a 2-bedroom on the main with extra closets and ensuite bath...and the 3rd bedroom in the basement with a 4pc bath, rec room, kitchen and extra fireplace. You will be highly impressed with the basement, all windows are at eye level with 2 in each living space! A very bright lower level. Total living space is approximately 2550SF (1490sf main and loft; 1065sf basement). The large loft family room with gas fireplace adds extra family space or convert into another bedroom. Plenty of space. Easy interior access to 2-car garage. House is located in a high-dry area and no need of a sump pump. California shutters throughout, nice curb appeal, and on a pie-shaped lot. Natural gas BBQ hook up and vinyl shed with electricity are added features. (id:60365)
1104 - 185 Deerfield Road
Newmarket, Ontario
Modern Luxury Meets Convenience! This Stunning 3-Bedroom, 2-Bathroom Corner-Unit Condo Offers 1,159 Sq. Ft. Of Open-Concept Living Plus A 350 Sq. Ft. Wrap-Around Balcony With Unobstructed South & West Views. Almost New At Just 2 Years Old, It Features Nearly 9-Ft Ceilings, Floor-To-Ceiling Windows, And Automatic Shades, Filling Every Room With Natural Light. The Spacious Layout Seamlessly Connects The Kitchen, Living, And Dining AreasPerfect For Entertaining. Enjoy Underground Parking Right By The Entrance For Convenience, Plus A Locker For Extra Storage. Building Amenities Include A Fitness Centre, Kids Playroom, Theatre Room, Conference Room, Concierge, Bike Storage, And Guest Suite. Steps To Public Transit, Close To Upper Canada Mall, And Just Off Davis Drive For Quick Access To Shops, Dining, And Highways. Bright, Stylish, And Move-In Ready. This Is One Of The Buildings Most Desirable Units Not To Be Missed Out! (id:60365)
991 Ivsbridge Boulevard
Newmarket, Ontario
Welcome to 991 Ivsbridge Blvd! Luxury Living in Prestigious Stonehaven Estates*Located in highly sought-after Stonehaven Estates, this executive residence offers the perfect blend of luxury, comfort and convenience in almost 4000sq/ft plus finished basement*Ideally situated close to Hwy 404, top-rated schools, parks, the Magna Recreation Centre and all the amenities of both Aurora and Newmarket* This upgraded and desirable Windsor model boasts exceptional features and finishes throughout* The heart of the home is a chef-inspired kitchen complete with a large center island, granite and butcher block countertops, crown mouldings, pot lighting, and higher-end stainless steel appliances* The adjacent breakfast area overlooks a stunning backyard oasis* The impressive great room features soaring 20+foot ceilings, a striking stone fireplace, pot lighting, and gleaming hardwood floors* Additional main floor highlights include a dedicated home office, formal living and dining rooms and a spacious laundry/mudroom with folding counter, access to the double car garage, side yard entry and a second staircase to the finished basement* Elegant circular hardwood stairs with wrought iron pickets lead to the upper level, where the expansive primary suite offers a private sitting area, a large walk-in closet and a fully remodeled spa-like ensuite with soaker tub, separate shower and a double-sided gas fireplace* Generous secondary bedrooms include one with its own private 3-piece ensuite* The finished basement features dual staircases, a massive recreation area, rough-in for a bathroom, a cantina and a large unfinished space ideal for storage or future expansion* Step outside to your private backyard retreat featuring extensive stonework and landscaping, a gorgeous inground pool with built-in spa, a pool house, gazebo and a two-tiered deck-perfect for entertaining family and friends.Dont miss your chance to own this exceptional home-perfect for entertaining, both in side and out! (id:60365)
21 - 22 Lytham Green Circle
Newmarket, Ontario
Welcome home to this brand new and spacious 2 bedroom townhome in the Glenway Estates Community! Features a large rooftop terrace with gorgeous views, pot lights throughout on main floor, and spacious floor plan. Located steps away from Upper Canada Mall, YRT Terminal, Yonge Street, and minutes away from South Lake Hospital. (id:60365)
20 James Joyce Drive
Markham, Ontario
Welcome to 20 James Joyce Drive, a stunning detached home offering the perfect blend of comfort, style, and functionality in one of the areas most desirable family-friendly neighbourhoods. With 4+1 bedrooms, 4 bathrooms, and over 2,000 square feet of finished living space, this home has been thoughtfully designed to meet the needs of modern living. The main floor boasts 9-foot ceilings, pot lights, and hardwood flooring throughout. The spacious living and dining areas feature large windows that flood the space with natural light. The cozy family room with a fireplace overlooks the backyard, creating the perfect space to relax or entertain. The updated kitchen is equipped with stainless steel appliances, granite countertops, and a breakfast area with walkout to the yard. Upstairs, you'll find four generously sized bedrooms, including a primary suite with a walk-in closet and a luxurious 5-piece ensuite. The finished basement adds valuable living space with a large rec room, a 5th bedroom with a large window, a modern 3-piece bath with glass shower, and a separate laundry room. The backyard is your own private summer oasiscomplete with a hot tub, gazebo, umbrella, and BBQideal for outdoor gatherings, relaxing evenings, or weekend BBQs with friends. Parking for three cars with a single garage and double-wide driveway. Close to top-rated schools, community centres, and transit. This move-in ready home has it all! (id:60365)
48 Millcroft Way
Vaughan, Ontario
Welcome to 48 Millcroft Way! 2700 sq ft of Elegant, Turnkey space in prestigious Thornhill. Fully Renovated, New Kitchen luxurious eating area, surrounded by large windows, overlooking a Newly Renovated Deck w/Safety Tempered glass fencing. Relax on a Sunday Morning with your coffee enjoying a magnificent perennial garden, New Casement Windows, and updated pot lights. A home Freshly Painted throughout, New Carpet. Immaculate Hardwood Floors, Large Dining Room overlooking a Sunken living room, Great for Entertaining! Skylight, Cedar closet, Nanny Quarters, Sprinkler System, Networked Security, Private Office for at home work, Loads of Storage, Curb Appeal, Comfort, Quality in every corner. Move-in ready! Its a must to See! New Kitchen (2019), Roof, Eavestroughs (2017) Windows (2013), New Carpeting (2025) Freshly Painted Through-out (2025) Gas Fireplace(2018) New Deck (2024)New Carpet (2025) (id:60365)
910 Oaktree Crescent
Newmarket, Ontario
Location! Location! Location! Bright 4 bedroom 1660 sq ft very well maintained semi-detached beautiful home in a quiet family friendly neighborhood for sale in Summerhill Estates. Open kitchen with excellent cupboard space. Walk-in closet and 4 pc ensuite in primary bedroom. Carpet free and well maintained and cared for home! Outdoor shed, finished basement with Separate cold cellar, Lots Of Natural Light. Roof (2017) Hot water tank (2024) Close To Schools, Parks & Public Transportation. Some photos virtually staged. (id:60365)

