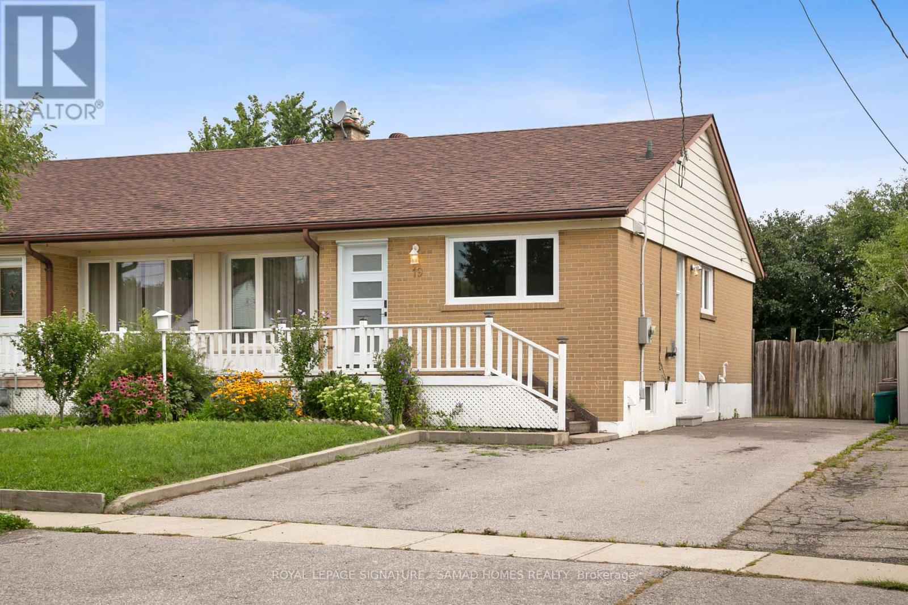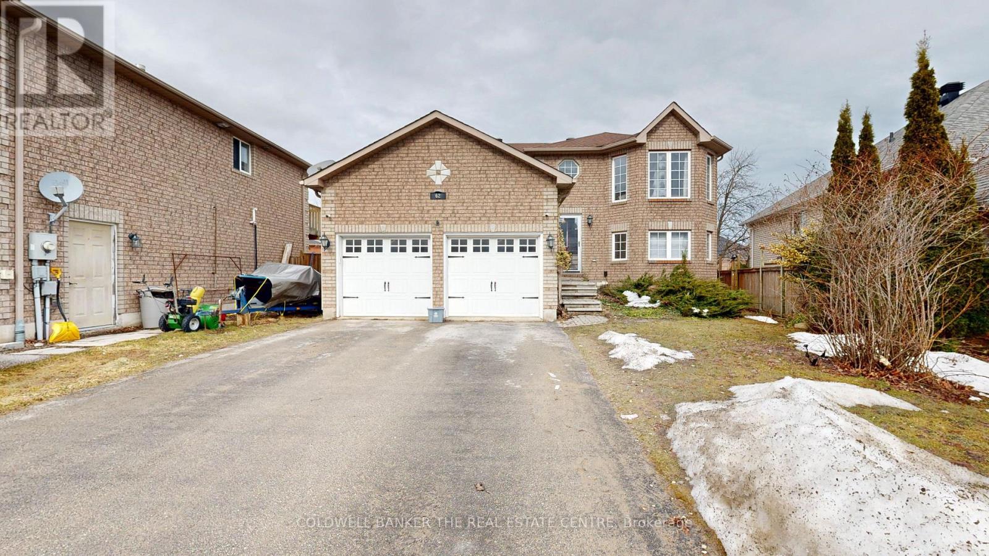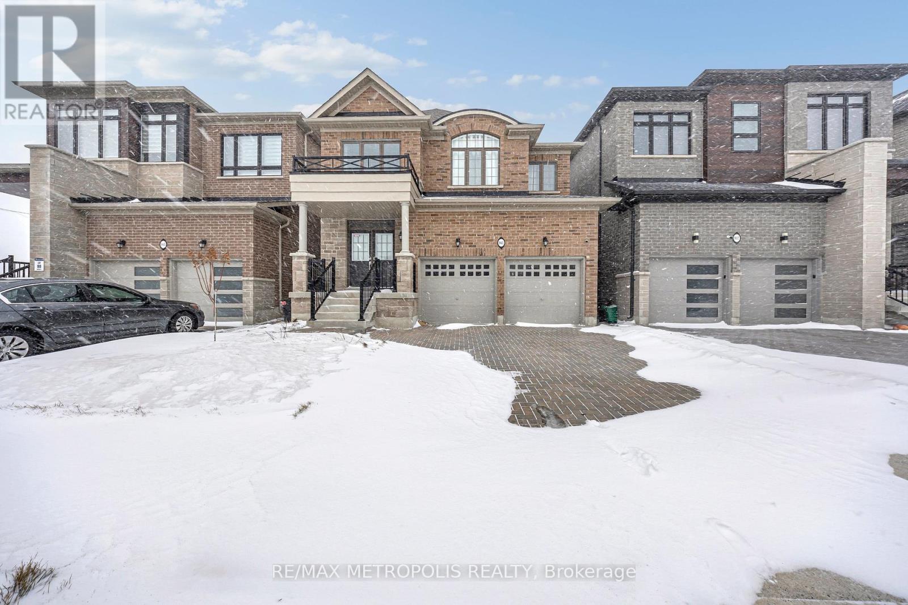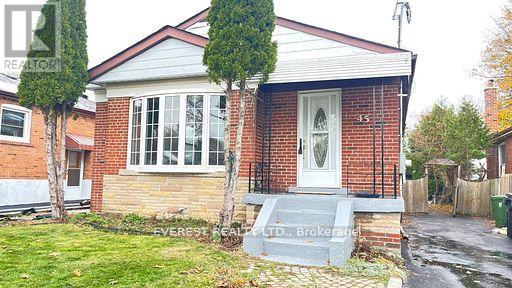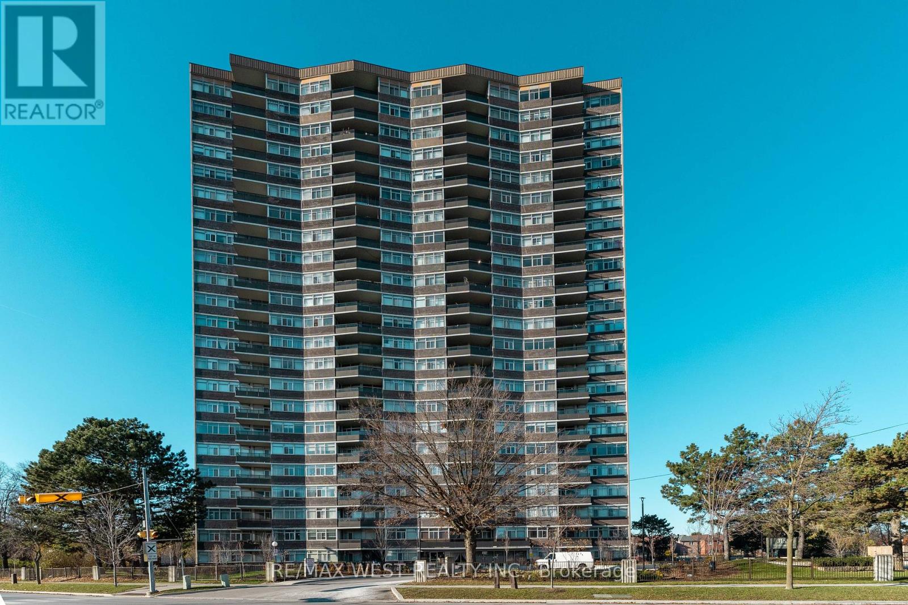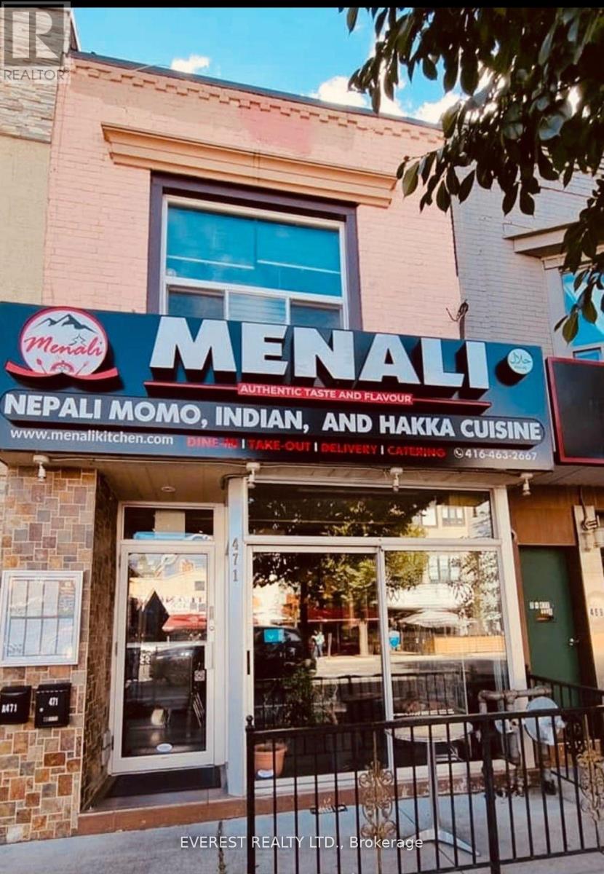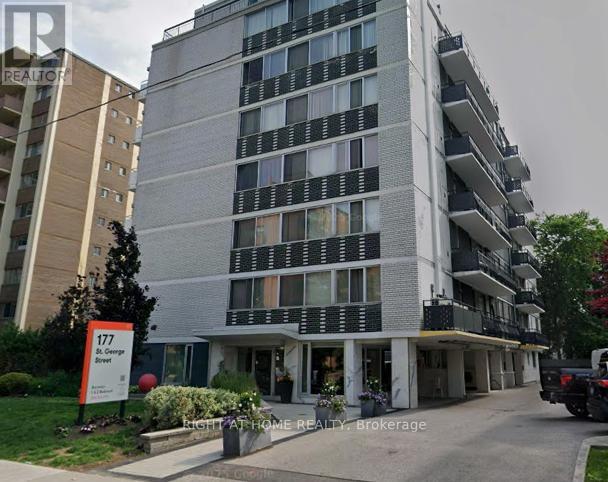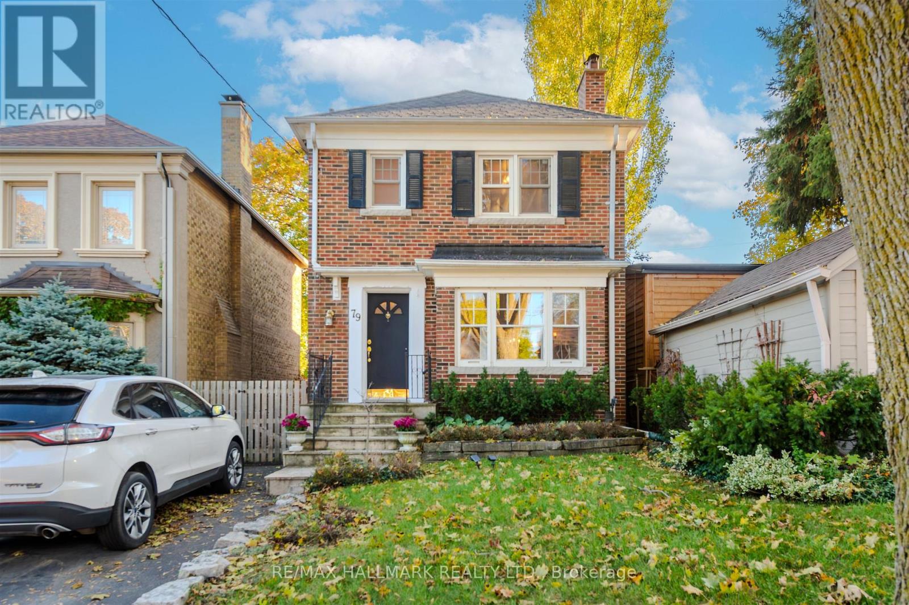- Premium Way
Mississauga, Ontario
Vacant lot available in prestigious Cooksville, surrounded by multi-million-dollar custom homes. An incredible opportunity to design and build your dream residence in one of Mississaugas most sought-after neighbourhoods. Conveniently located just minutes from Port Credit, Square One, major malls, the QEW, schools, and local amenities.All major services are available at the lot line, including sewers, gas, and electrical, making your future build seamless. A rare chance to secure land in a prime location with endless potential. Easement from Premium way for Driveway to access lot. Survey Available. Zoning/Uses to be verified by Buyer/Buyers Agent (id:60365)
Upper - 19 Langstone Crescent
Halton Hills, Ontario
Are you looking for a place that feels like home, a comfortable space, and a backyard that helps you create great memories? This updated and Charming semi-detached bungalow will offer you all that and more! Located in a peaceful, family-friendly neighborhood. Relax in the private large backyard with fruit trees and shrubs, and plenty of space to entertain and enjoy some meditative gardening. Oak hardwood floors throughout the main floor in excellent condition. New windows (bedrooms, bathroom, kitchen) and exterior doors. Main floor 4-piece renovated bathroom. Large kitchen has been updated with added cabinets, new countertops, ceramic backsplash, new microwave, and a new sink with a modern faucet. Property is within short walking distance to various amenities. These include Walmart, a shopping mall, schools, nature trails, etc. Easy access to 401, Toronto Premium Outlets, GO Transit bus stop. Enjoy a convenient and comfortable lifestyle in this lovely home. Tenant to pay 70% Utilities. (id:60365)
62 Ambler Byway
Barrie, Ontario
LAGAL DUPLEX in great location! Check out the virtual walk-through! Minutes to Georgian College, Royal Victoria Hospital and HWY 400 with a short drive to GO station for easy commute. 5 minutes drive to Groceries, Shops, Restaurants and all amenities. Upper unit: 3 Bed 1 Bath with nice Deck overlooking the huge, fully fenced backyard, Lower unit: 2 Bed 1 Bath feels like ground floor with big above-grade windows throughout and walkout to extra-large deck facing the backyard. Separate entrances and private laundry in each unit. Both units renovated in last 3 years. Laminate flooring throughout. Roof shingles 2019. Newer appliances. Keep it as an Income-generating investment or live in one unit and rent out the other to help pay the mortgage! Extra-large Pie-shaped lot + R3 zoning + 8 parking spots = potential for 3rd unit in the backyard for extra income or multi-generation living. Construction plans ($$) completed and ready for submitting building permit, included in the sale! (id:60365)
941 Rexton Drive
Oshawa, Ontario
Discover Unmatched Luxury And Style In This Newly Built 3,126 Sqft Brick And Stone Masterpiece! Featuring A Double Garage And Interlocked Driveway With Room For Six Vehicles. This Home Offers 4 Spacious Bedrooms, 4 Beautiful Bathrooms, A Main-Floor Office, 2nd Floor Laundry Room & Recreational Room In Basement. Step Into The Open-Concept Living And Dining Area With Hardwood Floors, 9-Foot Ceilings Throughout, And A Stunning Fireplace. The Gourmet Kitchen Boasts Premium Appliances, Quartz Countertops, Stylish Backsplash, And A Large Island For Breakfast Seating. Located Minutes From Top-Rated Schools, SmartCentre Oshawa North, Hwy 407, Hwy 7, Costco, Durham College, UOIT, Parks, Trails & Many More! (id:60365)
45 Kilgreggan Crescent
Toronto, Ontario
Highly Demanded Location! 3 Bedroom, detached bungalow In quiet neighbourhood. Additional cozy sunroom with sly lights and new laminated flooring +Walk-Out To Private Garden! Professionally renovated house .Fully upgraded kitchen with open concept kitchen with an additional island for breakfast place. Freshley painted main floor throughout, new laminated flooring. Finished and beautiful Front Landscaping,! Stunning Spacious Front Foyer with new tyle. Property is very Close to School, Ttc, Shopping, Hospital.and much more. (id:60365)
2307 - 3151 Bridletowne Circle
Toronto, Ontario
Excellent Location! Famous Tridel-Built Condo! Highly Desirable & Safe Neighbourhood! Electrical, Plumbing And Bathrooms Completely Renovated, With Brand New Flooring And Lighting In Kitchen, Freshly Painted, Ready FOR NEW OWNERS TO ENJOY THE VIEWS Incredible Unobstructed Breathtaking Views From 2 Balconies, Corner Unit, Bright, Spacious. Sun-Filled Natural Light All Day Long! Practical Layout. Family Room Can Be Converted To A Bedroom. Open Concept. Huge Private Balcony With Direct Access From Living Rm. Spacious Living Rm With Wall-To-Wall Windows, Plus Large Dining Area Great For Family Gatherings & Entertaining. Family Size Kitchen With Comfortable Breakfast Area. A Decent One Bedroom With Ample Closet Space & Large Windows. Large Walk-In Pantry As Storage For All Essentials. One-Bedroom Residence Featuring A Den And A Library, With Access To A Balcony. Fantastic Amenities: Indoor Pool, Sauna, Gym, Game/Billiard Room, Party Room, Tennis Court And Visitor Parking. Maintenance Fees Cover All Utilities, TV, Common Elements For Worry-Free Living! A Community Terrace With BBQs & Beautiful Landscape In Summer. Bridlewood Mall Just At Doorstep, Mins To Hwy401, 404 & 407. Steps To TTC, Parks, Library & Schools. Super Convenient LOCATION IS EVERYTHING WITH OVER 1400 SQ FT OF LIVING SPACE. Den And Living Room Can Be Converted Into Another Bedroom. (id:60365)
471 Danforth Avenue
Toronto, Ontario
Very Motivated Sellers.Be your own Boss with this well established and profitable restaurant with huge potential income to make. Amazing Opportunity to own the well-established -Restaurant stays in the DESTINATION LOCATION; One of the most demanded areas! Located in the hustle & bustle of food district is this lucrative and highly acclaimed food business area. Just grab the opportunity to take over. The intersection is Danforth &Logan -public flows- close to don-valley, huge residence at all sides surrounded by. currently Licensed for 52 Seats. Turn-key operation. Garnering an array of rave reviews online, this establishment has established itself as a revered destination. New owner can upgrade LLBO license for up to 52 Seats inside and 5 at patios. Full Kitchen with 16ft Exhaust Hood and Walk in Cooler. It can be easily converted to any cuisine as per your need. Current Lease available for 4+5 Years, 4900/month + TMI. Truly, this is an Asset sale. Sufficient place for stores, significant numbers of washrooms for customers, bar for the everyday Regular or walk in Customer for Indian, Hakka and Nepali foods, list goes on....! Do Not Miss This Opportunity! Receive the Keys & be your own Boss!! (id:60365)
105 - 177 St. George Street
Toronto, Ontario
Limited-Time Offer: Enjoy One Month Free Rent on a 13-Month Lease! Welcome to 177 St. George Street, ideally located in the heart of Toronto's iconic Annex neighbourhood. This beautifully renovated one-bedroom suite offers the perfect blend of modern comfort and historic charm. Situated on the ground floor, the unit features an open-concept layout with new flooring, a modern kitchen with quartz countertops, and stainless steel appliances including a fridge, stove, dishwasher, and microwave range hood. Comfort is key with remote-controlled heating and cooling, allowing you to adjust the temperature to your exact preference year-round. Residents enjoy on-site laundry, controlled entry access, and 24/7 CCTV monitoring for peace of mind. Visitor parking is available, and indoor parking can be rented for an additional monthly fee. Heat and hydro are metered separately and water is a flat fee, and pets are welcome. Live steps from the University of Toronto, Spadina and St. George subway stations, and just minutes to Yorkville, Kensington Market, and Chinatown. Enjoy the best of downtown Toronto - with world-class dining, shopping, and entertainment all within walking distance. Don't miss your chance to call 177 St. George Street home - where style, comfort, and convenience come together in one of Toronto's most vibrant and historic neighbourhoods. (id:60365)
79 Parkhurst Boulevard
Toronto, Ontario
Welcome To 79 Parkhurst Blvd. A Lovely Detached South Leaside 3+1 Bed, 2 Bath, Brick Home With Main Floor Family Room On One Of Leaside's Most Coveted Streets, With Private Drive. Spacious Principal Rooms With Wood Burning Fireplace In Living. Large, Bright And Sun Filled South Facing Family Room Overlooking Large Deck , Stone Patio And Gardens With Two Large Storage Sheds. Finished Basement With Storage , Laundry ,Bathroom And Rec Room Or Fourth Bedroom. Separate Side Entrance From The Driveway. Move In Or Renovate And Enjoy This Wonderful Home In A Terrific Location In The Heart Of South Leaside. A Perfect Location For All Ages, With Bessborough Public School And Leaside High School In Close Walking Distance, And Just A Short Stroll To The Beautiful Shops And Dining On Bayview Avenue. Don't Miss The Chance To Make 79 Parkhurst In South Leaside Your New Home For Many Years To Come. (id:60365)
113 Catherine Street
Wilmot, Ontario
QUICK MOVE-IN AVAILABLE!!! Welcome to New Hamburg's latest townhouse development, Cassel Crossing! Featuring the quality "now under construction" traditional street front townhouse "The Park" 3 bed layout interior unit with sunshine basement by local builder COOK HOMES! PICK YOUR FINISHES WHILE YOU CAN; quartz countertops throughout, main floor luxury vinyl plank, oak railings, 9ft main floor ceilings with 8' high interiors doors on main, two piece basement rough-in, sanitary back flow preventer, central air & ERV and wood deck. Enjoy small town living with big city comforts (Wilmot Rec Centre, Mike Schout Wetlands Preserve, Downtown Shops, Restaurants) & much more! Conveniently located only 15 minutes to KW and 45 minutes to the GTA. BONUS: Limited time offer (5 piece appliance package) with purchase and $15,000 in FREE UPGRADES!!! (id:60365)
111 Catherine Street
Wilmot, Ontario
QUICK MOVE-IN AVAILABLE!!! Welcome to New Hamburg's latest townhouse development, Cassel Crossing! Featuring the quality "now under construction" traditional street front townhouse "The Park" 3 bed layout interior unit with sunshine basement by local builder COOK HOMES! PICK YOUR FINISHES WHILE YOU CAN; quartz countertops throughout, main floor luxury vinyl plank, 9ft main floor ceilings, two piece basement rough-in, sanitary back flow preventer, central air & ERV and wood deck. Enjoy small town living with big city comforts (Wilmot Rec Centre, Mike Schout Wetlands Preserve, Downtown Shops, Restaurants) & much more! Conveniently located only 15 minutes to KW and 45 minutes to the GTA. BONUS: Limited time offer (5 piece appliance package) with purchase and $15,000 in FREE UPGRADES!!! (id:60365)
109 Catherine Street
Wilmot, Ontario
QUICK MOVE-IN AVAILABLE!!! Welcome to New Hamburg's latest townhouse development Cassel Crossing, by local builder - COOK HOMES! Featuring the quality "now under construction" traditional street front townhouse "The Preserve" 4 bed layout end unit with sunshine basement by a local builder. PICK YOUR FINISHES WHILE YOU CAN; quartz countertops throughout, main floor luxury vinyl plank, 9ft main floor ceilings, central air & ERV and wood deck. Enjoy small town living with big city comforts (Wilmot Rec Centre, Mike Schout Wetlands Preserve, Downtown Shops, Restaurants) & much more! Conveniently located only 15 minutes to KW and 45 minutes to the GTA. BONUS: Limited time offer (5 piece appliance package) with purchase and $15,000 in FREE UPGRADES!!! Current upgrades include two piece rough-in in basement and sanitary backwater valve. (id:60365)


