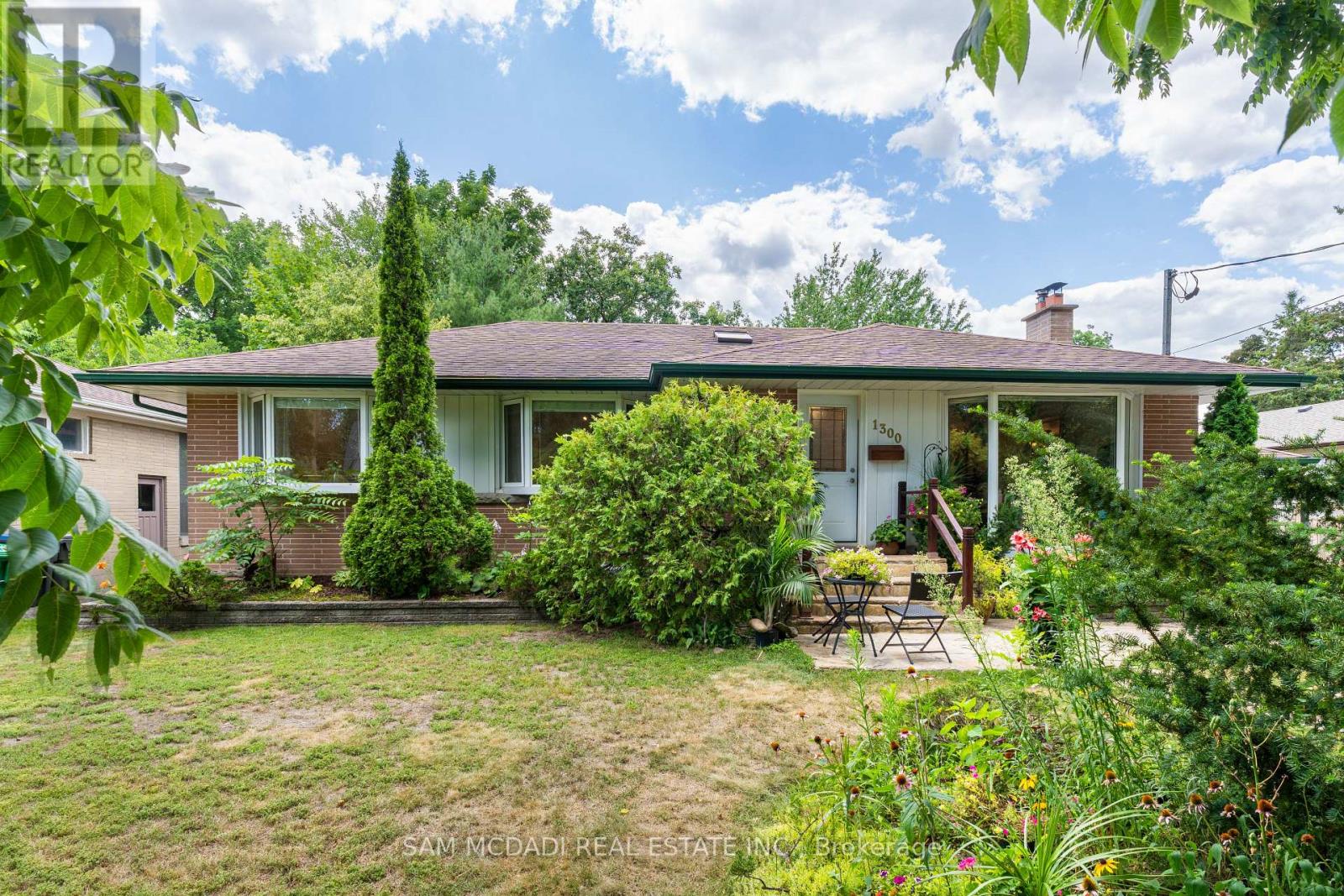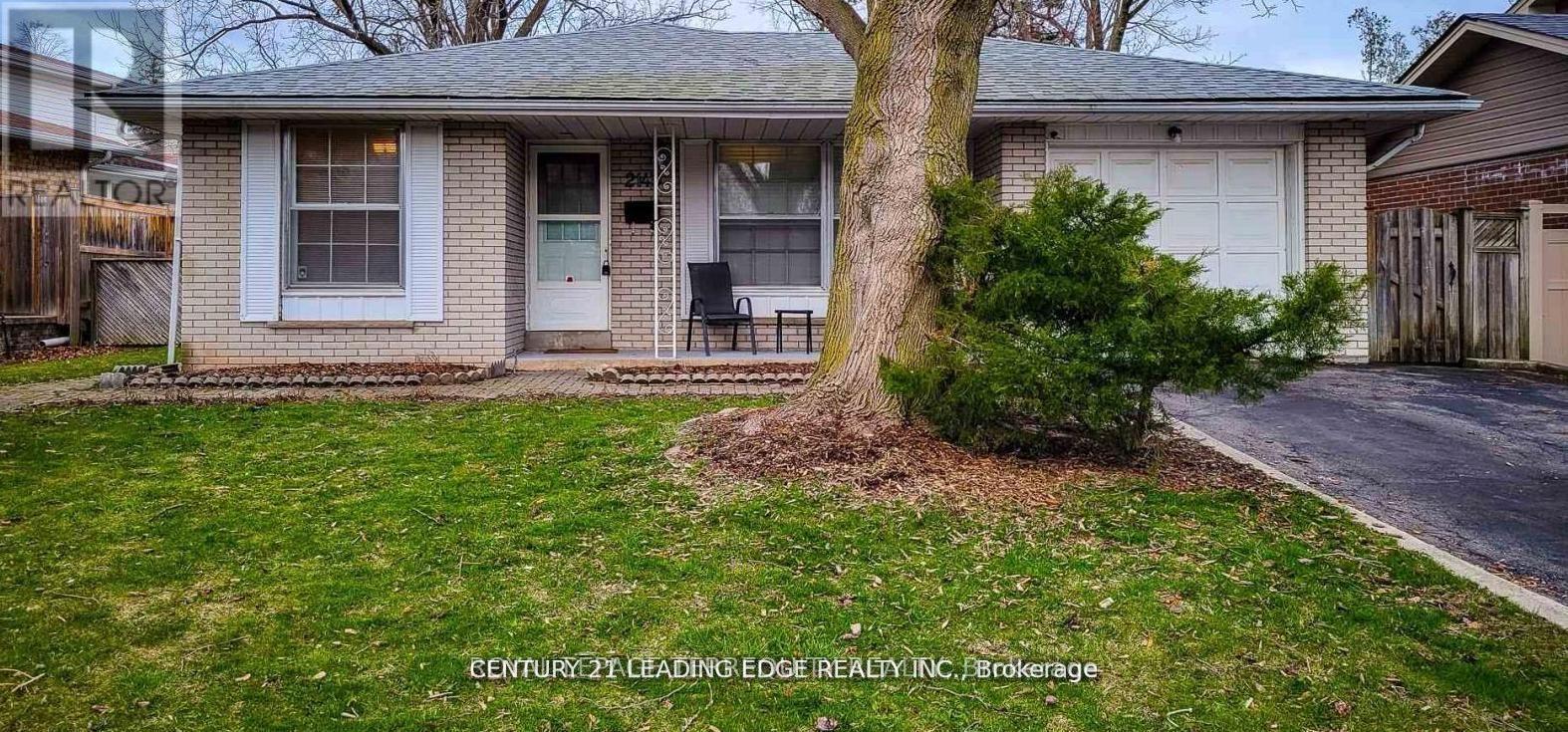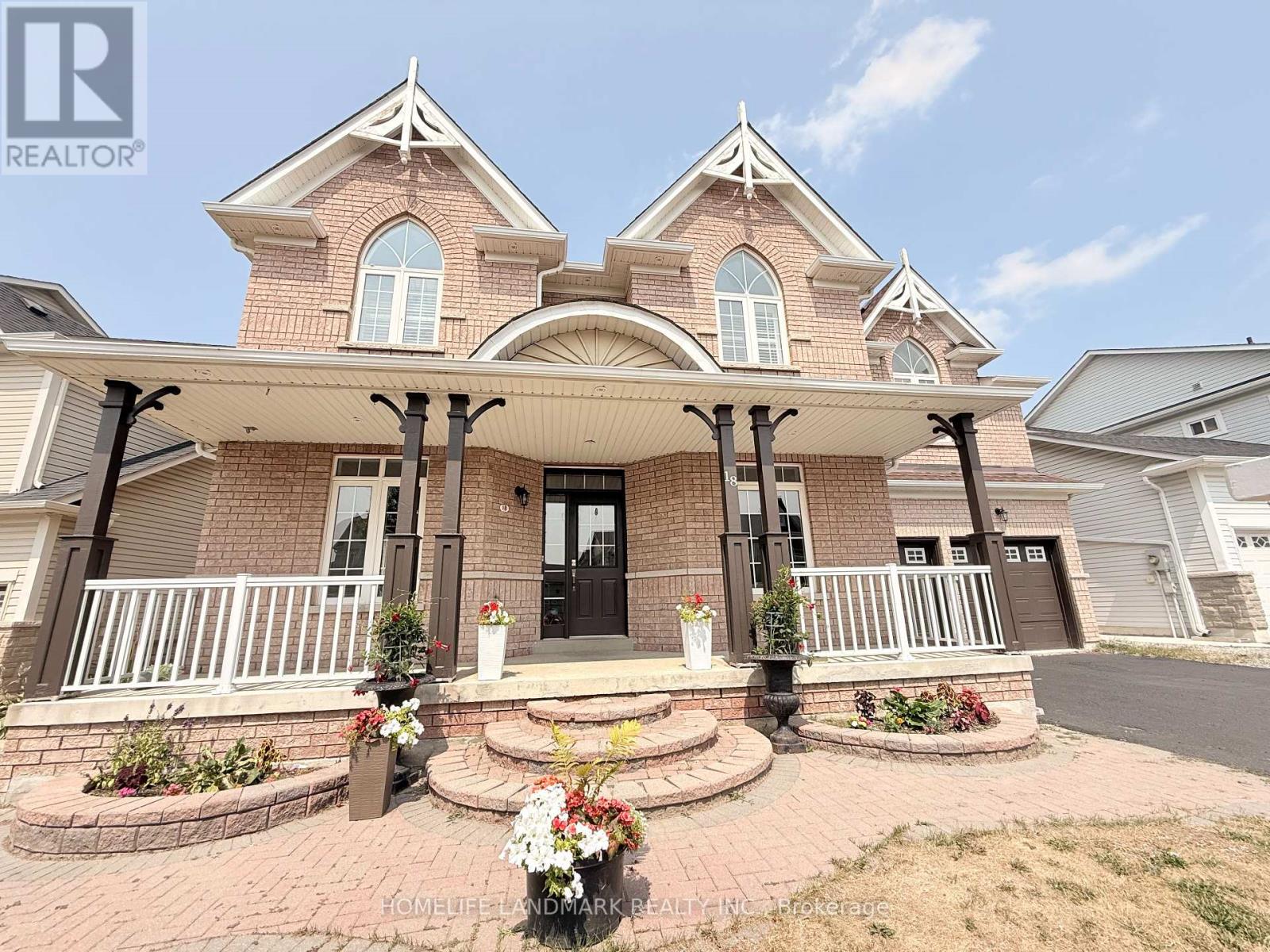Lower Level - 3278 Trevor Court
Mississauga, Ontario
Welcome to this spacious legal, lower-level unit in the heart of Erin Mills. This home offers 3 comfortable bedrooms and 1 full washroom. The open living area is bright and inviting, with a functional kitchen that includes stainless steel appliances and plenty of storage. Enjoy the convenience of a private washer and dryer, no shared laundry. The unit has been renovated and modernized to perfection This legal duplex provides a private, comfortable space in a great neighbourhood, close to schools, parks, and transit. Enjoy your own private backyard that is completely separate from the upper level (id:60365)
67 Masters Green Crescent
Brampton, Ontario
Original Owners. 2600 sq.ft., 4 + 1 Detached Home in the sought-after family-friendly neighbourhood of Snelgrove. Finished Basement with 2 separate entrances to the 1 bdrm. basement apartment, includes an electric stair lift, gas fireplace. Main floor Laundry with Garage entrance to home/basement. Primary Bedroom boasts 4 Pc. ensuite with sep. shower, his/hers closets. Close to all amenities, including: shopping, banks, schools and restaurants. Home is priced to sell and is being sold in AS IS condition. This home has lots of potential for a growing family. (id:60365)
127 Queen Street W
Brampton, Ontario
Prime downtown Brampton property with flexible CMU1 zoning. Permitted uses include retail, office, medical, daycare, restaurants, art studios & more. High-traffic location steps to GO, City Hall & major developments. Ideal for owner-users or redevelopment. (id:60365)
1300 Twin Oaks Dell
Mississauga, Ontario
Welcome to 1300 Twin Oaks Dell, a beautifully maintained bungalow set on a generous 70 x 145-foot lot in prestigious Lorne Park. This warm and inviting home offers the perfect balance of comfort, natural beauty, and space to live, all just moments from an abundance of local amenities. Step inside to a sun-filled living room with floor-to-ceiling bay windows and a cozy wood-burning fireplace, an ideal setting for everyday living and quiet evenings in. The updated kitchen with rich maple cabinetry flows effortlessly into the dining area, which opens to a covered deck overlooking your private backyard retreat. Outdoors, the home truly shines. Enjoy meals on the wooden patio, entertain in lush garden surroundings, or unwind year-round in the indoor swim spa, surrounded by windows that bring nature in. The main floor offers three bright bedrooms, all with hardwood floors, while the finished lower level provides extended living space with laminate flooring, a large rec room with fireplace, a wet bar with sink, guest bedroom, 3-piece bath, and ample storage. There's also a full laundry room, two garden sheds, and driveway parking for five. Located just minutes from Lake Ontarios scenic trails, Jack Darling Park, top-rated schools, and the vibrant communities of Port Credit and Clarkson Village. Easy access to highways and GO Transit makes commuting a breeze. This home is move-in ready, yet offers endless possibilities to live, renovate, or expand in one of Mississauga's most desirable neighbourhoods. (id:60365)
608 Bearberry Place
Milton, Ontario
Absolutely Stunning! Almost brand new One Year Old Only Modern Brand New Home! Exceptional Sought after "Cobban" Community. Newly Developed neighborhood. Elegant Architectural Exterior Surpassing Community Architectural Guidelines. Open Concept Floor Plan. Nine Foot Ceilings on the Main Floor! Open Concept Kitchen With Upgraded Cabinetry, Soft Close Mechanism, Quartz Counter tops and Backslash. Centre Island with Breakfast Bar. Gas fireplace! Hardwood Floors, Oak Staircase, Open Servery Area with a Wall to Wall Pantry and Quartz Counter Top, Servery Connects Kitchen to a Formal Dining Room, Family Room with an Open concept layout & a Gas Fireplace, FivePiece En-suite! (id:60365)
33 - 1395 Royal York Road
Toronto, Ontario
Townhome in Prime Edenbridge-Humber Valley awaiting your personal touch! Welcome to this 3-bedroom, 2.5-bathroom townhome located in Etobicoke. Tucked within a charming and well-kept townhouse complex, this residence offers a true sense of community living in an unbeatable location.The bright, open-concept main floor is perfect for both everyday living and entertaining, featuring a walk-out to a private backyard that allows for seamless indoor-outdoor enjoyment. Whether hosting friends or enjoying a quiet moment outside, the flow of this space is effortless.Upstairs, youll find three generously sized bedrooms, one of which includes a walk-out balcony. The spacious primary suite offers a private and functional retreat featuring a 3-piece ensuite and a walk-in closet.The finished lower level includes a versatile rec room, laundry area, and ample storageoffering the space and flexibility for todays homeowner's needs. An attached garage provides convenient parking and additional storage solutions.With excellent proximity to transit, top-rated schools, shopping, James Gardens, and countless everyday amenities, this is a rare opportunity to own a home that offers exceptional value in a sought-after setting.Dont miss your chance to secure this rarely available gem in Edenbridge-Humber Valley. (id:60365)
135 - 1 Beckenrose Court E
Brampton, Ontario
Location, Location, Location Daniels 3 Bedroom With 3 En-Suite Bath Townhouse, Amazing Terrace From Kitchen For Your Morning And Afternoon Drink, In Most Desirable Area On Mississauga Road In Neighborhood Surrounded By Park-Lands, Trails, Minutes To Highways 407 And 401, Plus Public Transit, Two Garage, The Best Value In The Area, Must See, Bring Your Offer Asap!! (id:60365)
2145 Sandringham Drive
Burlington, Ontario
Brant Hills Beauty! This stunning 3-bedroom backsplit sits on a premium 56 x 120 ft lot in one of Burlington's most desirable neighborhoods. Bright, spacious, and full of charm, it features hardwood floors, generously sized rooms, a family-sized eat-in kitchen, and multiple walk-outs. The finished basement with a separate entrance offers excellent in-law suite potential. Enjoy a private, fully fenced backyard surrounded by mature trees. Walk to top-rated schools and parks, with shopping, HWY 407, and HWY 401 just minutes away. Parking for 4 cars, a drive-through garage, and quality upgrades throughout. Most of the home has been freshly painted and touched up truly a turnkey opportunity! Special mortgage rates available for qualified buyers. (id:60365)
10 - 50 Hillcrest Avenue
Brampton, Ontario
Experience Executive Leisure Living In This Stunning Mattamy-Built Town-Residence, Offering A Thoughtfully Designed Floor Plan That's Perfect For Entertaining. Located In One Of The Area's Most Desirable Communities. Just Steps To Downtown, And Mere Minutes From Shopping, GO Station, Highways, And The New Hospital.The Home Features A Gourmet Open-Concept Eat-In Kitchen With Granite Countertops, Stainless Steel Appliances, A Breakfast Bar, And Walk-Out To A Private Balcony. The Spacious Family Room Showcases A Cozy Corner Fireplace, Gleaming Hardwood Floors, Pot Lights, And A Beautiful Oak Staircase.The Generously Sized Primary Bedroom Includes A Walk-In Closet And A Luxurious 3-Piece Ensuite. Additional Highlights Include Granite Vanities In The Bathrooms, Direct Garage Access, Main Floor Laundry, Central Air Conditioning, And Low Maintenance Fees.Ideally Situated Within Walking Distance To Schools, Parks, Shopping, And Transit. Includes All Existing Stainless Steel Appliances. (id:60365)
4008 - 2200 Lake Shore Boulevard W
Toronto, Ontario
Luxury Lakeside Living with Sunrise Views - Fully Upgraded With Luxury Furnishing Included.Welcome to Suite 4008 at Westlake Phase II, where elegance meets comfort in this builder-upgraded and designer-finished 1 Bedroom + Study suite. This bright and airy home features soaring ceilings, floor-to-ceiling windows, and a southeast exposure that delivers breathtaking sunrises, park views, and sweeping vistas of Lake Ontario.This immaculate unit is fully furnished and equipped, making it a perfect turnkey home or investment. Enjoy a chef-inspired kitchen with full-size stainless steel appliances, including a brand new, never-used dishwasher, and top-of-the-line tiles on both the backsplash and feature walls. The living space is enhanced with custom light fixtures, textured designer wallpaper, and elegant mirrors, all included. Recently painted, with new 7'1/4" hardwood flooring and modern baseboards, the space is move-in ready!The versatile den/study currently used for extra storage with included sliding doors can easily function as a home office or creative nook.Step onto your private balcony complete with included patio furniture and accessories, perfect for relaxing with the sunrise or entertaining guests.Situated in a quiet, well-maintained building, Westlake Phase II offers resort-inspired amenities:24-hour concierge & security, state-of-the-art gym, indoor pool, spa, sauna, hot tub & yogastudio, rooftop terrace, BBQ area, guest suites, party room,squash courts, business boardrooms, massage rooms and childrens indoor play area.All just steps to Metro, Starbucks, Dentists, Banks, Restaurants, LCBO, Shoppers Drug Mart,Humber Bay parks, TTC, and the waterfront trail. Easy access to downtown and the Gardiner Expressway.10 Mins. Drive To Mimico Go Train. Includes one parking space and one locker. Also available for sale. (id:60365)
18 The Queensway
Barrie, Ontario
Discover this charming and spacious detached home located in one of Barries most desirable family-friendly neighborhoods. Nestled on a quiet street, 18 The Queensway offers the perfect blend of comfort, convenience, and modern living ideal for growing families or savvy investors. Located just minutes from schools, parks, shopping centers, GO Station, Highway 400, and Barries beautiful waterfront, this home offers unbeatable access to everything the city has to offer while still providing peace and privacy. (id:60365)
J2 - 43 First Commerce Drive
Aurora, Ontario
This space is ideal for aspiring entrepreneurs looking to rent playground space for activities such as robotics, STEM classes, language tutoring, photography, mental math classes, a drop-off facility for kids, Zumba, dance, or any other venture they want to grow. It's an amazing opportunity to rent space in an indoor playground at a minimal cost, allowing you to grow your business and client base. With less risk, plus promotion and collaboration with an established business, you can expand further. Location is right off the highway, and hence connects the neighborhood towns (id:60365)













