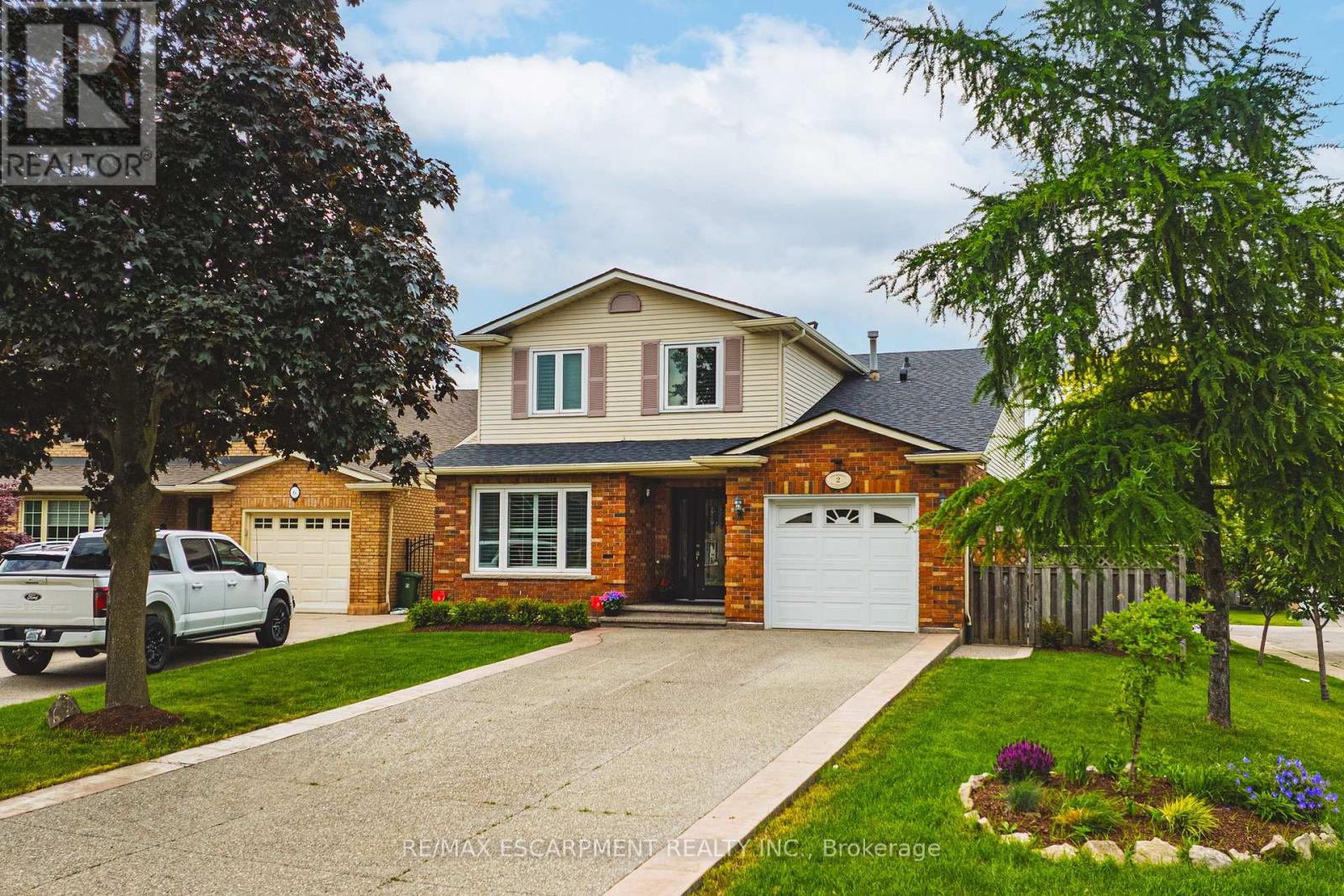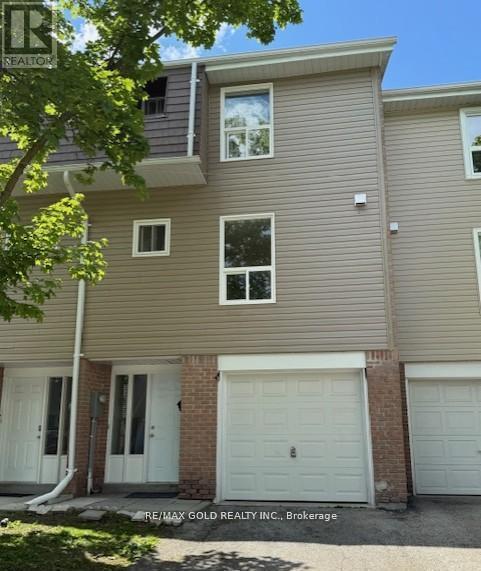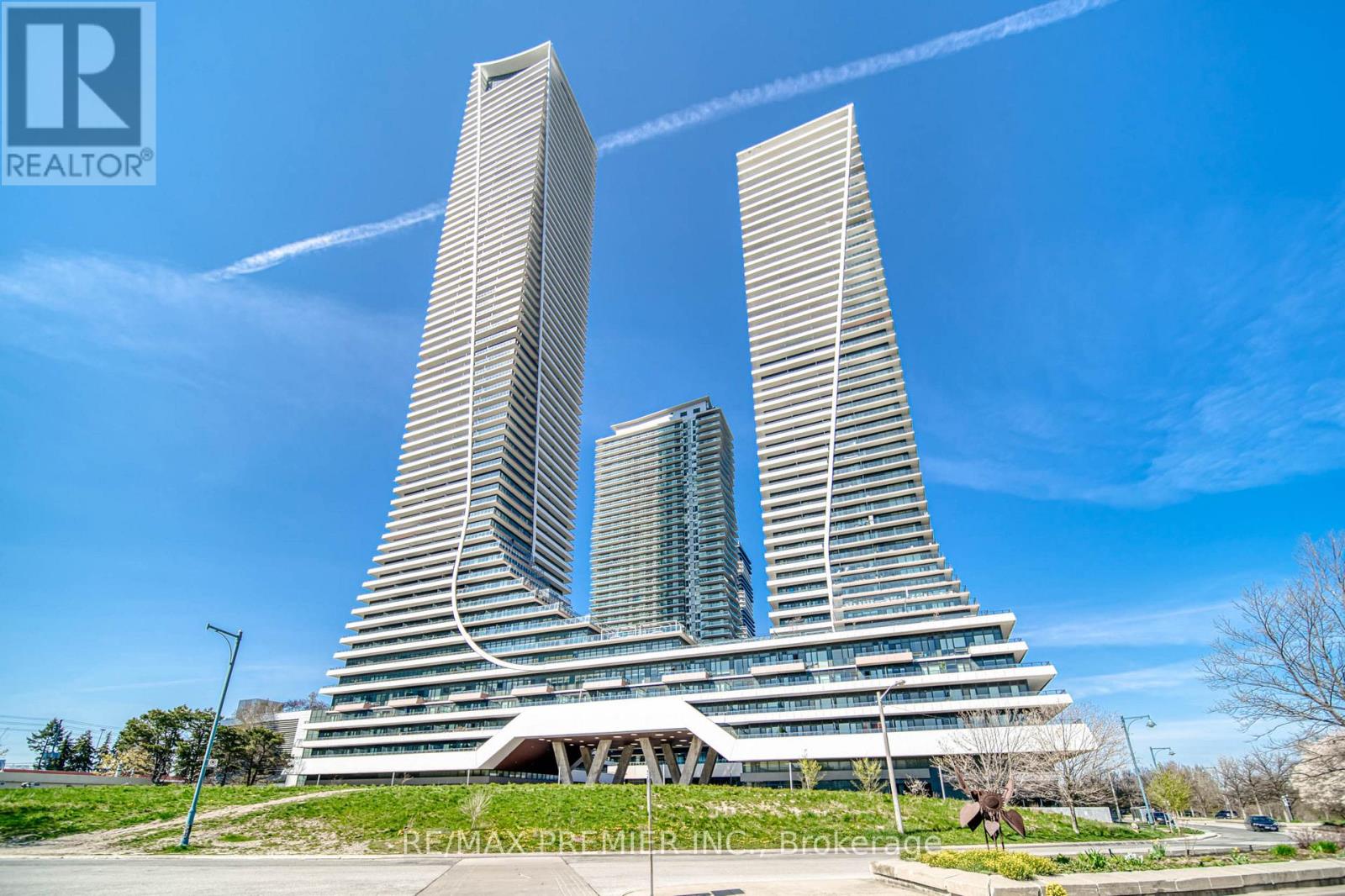7 Riesling Court
Hamilton, Ontario
Welcome to 7 Riesling Crt, a truly one-of-a-kind residence nestled on the most private and prestigious cul-de-sac in Stoney Creek, Hamilton. Featuring over 5,000 sq. ft. of upgraded finished living space across three levels in this stunning custom-built 2-storey residence by Zeina Homes. Nestled on a quiet court with picturesque escarpment views, this architectural gem features striking stone and stucco exterior, cathedral-height windows, and a sun-drenched backyard. A one-of-a-kind back-lit stretch ceiling mural adds an artistic touch to the main floor. Inside, you'll find wide plank hardwood floors, quartz countertops and elegant upgraded lighting throughout. The gourmet eat-in kitchen is a chefs dream with a full pantry, and servery. The luxury primary retreat boasts three fireplaces, a spa-inspired 5-piece ensuite with a reclining soaker tub, and an expansive walk-in closet with custom organizers. The professionally finished lower level with separate entrance includes a separate kitchen, two bedrooms, living area, bathroom, and separate laundry perfect for multi-generational living or extended family. Additional highlights include, double driveway, fresh sod, double car garage with epoxy flooring, insulated doors. Proximity to Hamilton trails or downtown, QEW, Red Hill, shopping, and restaurants This is a rare opportunity to own a high-end custom home in one of Hamilton's most sought-after neighborhoods. Don't wait homes of this caliber are rarely available. (id:60365)
127 English Crescent
Blandford-Blenheim, Ontario
Welcome to your dream home in Plattsville! This stunning 4-bedroom, custom-built residence is nestled in a quiet, family-friendly neighbourhood and boasts an undeniable sense of pride and care. The moment you arrive, you'll be captivated by the incredible curb appeal. The front yard is beautifully landscaped with a paver stone walkway leading to a covered porch with updated railings, a double-wide driveway, and a spacious double garage. Step inside and be greeted by a bright, open-concept main floor. The spacious foyer leads you into a modern living space featuring newer vinyl flooring and trim. The living room is the perfect spot to cozy up by the gas fireplace with a classic mantel, while the kitchen and dinette offer a wonderful space for family meals and entertaining. A convenient main-floor laundry, mudroom, and pantry, along with a 2-piece bathroom, complete this level. Upstairs, the design is perfect for a growing family. Four generously sized bedrooms all feature new high-end laminate flooring. The primary bedroom is a true retreat with a massive walk-in closet thoughtfully designed complete with IKEA organizers. The upper level also includes a 4-piece ensuite and a main 4-piece bathroom. The newly finished basement provides a fantastic bonus space, ideal for a rec room or a family hangout, and even includes an additional 2-pc bath with rough in for a 3rd pc. Head outside to the backyard oasis, a true highlight of the property. The deep, fully fenced yard features a two-tier deck, a hot tub with a privacy enclosure, and a shed with a loft for extra storage. Surrounded by mature trees and perennials, it's the perfect setting for summer barbecues and family fun. This home is truly in immaculate condition... it's a must-see! (id:60365)
2 Antoinette Court
Hamilton, Ontario
Rare Find on a Quiet Court - Beautifully Upgraded 4-Bedroom Family Home on a Prime Corner Lot! Looking for your dream family home in a peaceful, sought-after neighborhood? Enjoy easy access to parks, top schools, and major highways - perfect for families and commuters alike. Inside, youll find stunning hardwood floors throughout the main floor, a bright open-concept living and dining area, and a cozy family room with a warm gas fireplace and stylish California shutters. The modern kitchen is a chefs delight, featuring granite countertops, maple cabinets, a large pantry, recessed lighting, and high-end Frigidaire Professional appliances. Upstairs offers four generous bedrooms with hardwood floors and California shutters, including a spacious primary suite with dual closets and a luxurious 4-piece ensuite bathroom. The fully finished basement adds extra living space with a large rec room with plumbing roughed in for a bar/kitchen, a potential bedroom, a 3-piece bath, cold cellar, and plenty of storage. Outside, the premium corner lot boasts approximately 800900 sq. ft. of beautiful aggregate stonework, a double driveway, a storage shed, and a large side yard perfect for outdoor activities. Additional perks include a garage with inside access, an upgraded staircase, and central air conditioning. New roof installed in 2023. exceptional home in a quiet, family-friendly court. (id:60365)
1912 Moneymore Road
Tweed, Ontario
Unique opportunity to live truly off-grid in this modern, solar-powered home featuring a drilled well, propane heating, and an outdoor wood burner for supplementary heat. Twelve rooftop solar panels generate free, green electricity with a backup generator in place, and hydro hookup available if desired so you can use solar as a backup instead. Enjoy energy-efficient in-floor radiant heating throughout the house and garage to keep you warm and cozy all winter long. Perfectly situated on over 5 serene acres just 20 minutes from Belleville or Tweed and 2 hours to Toronto, you'll feel worlds away while staying close to all amenities. There's excellent potential to add revenue-generating Accessory Dwelling Units (ADUs) on a marked 1-acre site, or use them for extra space for family or friends. The attached 2-car garage comes with a plan to convert it into an in-law suite, and there's already ample parking plus perfect spots off the winding driveway to host up to three RVs. Tap the trees for your own maple syrup, harvest wood for fuel, and grow your own produce in raised garden beds and create your own garden to complete your off-grid lifestyle. High-speed internet via Starlink means you can enjoy this self-sufficient retreat without sacrificing connectivity. This is the perfect property for anyone wanting to be prepared for whatever the changing world brings, while still enjoying modern comfort. New kitchen counter and backsplash (Aug 2025). Book your showing today! (id:60365)
78 West River Street
Oakville, Ontario
Nestled in one of Oakville's most sought-after waterfront neighbourhoods, 78 West River Street presents a rare opportunity to own a 3-storey custom-built home with endless potential and a private ravine lot. This property offers the charm and character of its era while serving as a blank canvas for your vision. Situated just steps from the marina, lake, 16-mile creek, parks, trails, and the vibrant downtown waterfront, the location offers an unmatched lifestyle. Inside, you'll find the home's original finishes, thoughtfully preserved to reflect its history. Whether you choose to restore its retro appeal or embark on a modern renovation, the possibilities are limitless.With a spacious floor plan, high ceilings, a private yard, and a setting that combines tranquillity with convenience, this home is perfect for those looking to create their dream space in a prime Oakville location. Don't miss the chance to reimagine a classic in one of Oakville's most desirable waterfront communities. (id:60365)
5224 Cedar Springs Road
Burlington, Ontario
Country peace, city perks! Just minutes from all the essentials, this prime-location country property offers the best of both worlds and it backs onto beautiful conservation land. With 3+1 bedrooms, 2.5 bathrooms, a walkout basement, and stunning Escarpment views, this home is full of charm and possibility. The solid, lovingly maintained structure provides room to update, expand, or reimagine entirely. Whether you're looking to settle in with a few personal touches or start fresh with a rebuild, this rare find so close to town is ready for your vision. (id:60365)
40 Ellis Drive
Brampton, Ontario
Well Kept And Spacious 3 Bedrooms Townhouse. 3 Good Size Bedrooms And Walkout Finished Basement. Close to Park ,Kids Play Area And Visitor Parking. Inside The Community. Steps To School, Transit And Bramalea City Centre. Public Transportation, Shopping Plaza, And Others .water included in maintenance fee, with common elements, and bldg insurance (id:60365)
Ph03 - 15 Zorra Street
Toronto, Ontario
Plus Den Unit Penthouse unit with high ceilings and large windows. Enjoy South East view from your spacious balcony. Modern design with open concept kitchen. Freshly Painted. Move In Immediately. Condo is Located at Islington and Queensway. Minute to Sherway Garens, QEW, Subway. (id:60365)
2712 - 30 Shore Breeze Drive
Toronto, Ontario
Welcome to Eau Du Soleil Sky Tower! This stylish unit boasts a bright and inviting living room with floor-to-ceiling windows that fill the space with natural light, perfect for relaxing or entertaining. The open-concept kitchen is equipped with modern stainless steel appliances, ample counter space, a centre island and sleek finishes, making it both functional and elegant. A master bedroom with mirror doors closet, floor-to-ceiling windows and a large den, with sliding doors, that can easily be used as a second bedroom or office and laminate flooring throughout. The living room has a walk-out to a spacious balcony to enjoy stunning views, with electric BBQs allowed. With upgraded finishes and a functional design, this unit offers comfort and style for everyday living. Located steps away from the waterfront and marinas, enjoy the serene beauty of Lake Ontario. Explore scenic nature trails, perfect for walks or bike rides, and discover a variety of restaurants and cafes nearby for dining and leisure. Don't miss this incredible opportunity to embrace luxury living in a prime location! Book your viewing now! (id:60365)
106 Eastbrook Way
Brampton, Ontario
East-facing and full of light, this semi-detached 3-bedroom home sits on a rare pie-shaped lot and a court location in the Hwy 50 area, and yes, it's enormous. Inside, you'll find hardwood floors on both levels, a roomy living and dining area, and a family room that opens right into the kitchen and breakfast space, making it easy to keep everyone connected. The breakfast area is big enough to work as a dining room if you prefer. The kitchen is set up for cooking and gathering, with quartz counters, matching backsplash, stainless steel appliances, and a center island that doubles as a breakfast spot. Upstairs, the sunlit primary bedroom has space for a sitting area, features a walk-in closet, and a 5-piece ensuite with a separate shower. The other two bedrooms get plenty of sunlight and share a full washroom. Downstairs, the finished basement gives you options: a rec room, library, or office, plus a bedroom with its 4-piece ensuite. There's also a separate laundry area and extra storage under the stairs, along with an entrance from the garage leading directly to the basement. Pot lights and smooth ceilings throughout. The backyard? It's the kind of space people talk about, big enough for possibilities of a pool, a second unit, or a serious garden. There's a concrete patio and a large gazebo for hosting in spring, summer, and fall. Close to highways, Costco, schools, transit, walking trails, and places of worship, this is the kind of home you don't see often, and when you do, it doesn't last! (id:60365)
1192 Thoresby Drive
Oakville, Ontario
Bright 4 Bedrooms Plus one office on the main floor, 3000 sq ft + Finished Basement. Hardwood Floors Throughout, Four Generous Size Bedrooms. An Amazing Master Bedroom With Large En-Suite And Exquisite Walk In Closet.newly renovated two bathrooms 2021 on second floor. Recently Modern Upgraded Kitchen with spacious Eat-In area, Oak Stairs. All Appliances have Been Replaced at 2021.All windows,front door, furnace and water tank (owned) were replaced at 2022. Entertainment Size Backyard.Conveniently located near Clarkson Go, QEW/403, and shopping centers like Costco, Metro, and LCBO. Top Ranked public (Oakville Trafalgar High School and James W Hill public school) and Catholic schools are also nearby. Ready for move-in experience a wonderful lifestyle! AAA tenant only! Tenant Pays Tenant Insurance & All Utilities. (id:60365)
130 Cornwall Road
Brampton, Ontario
Beautiful 3-Bedroom Detached Home On A Large Lot In Peel Village! Enjoy A Private Backyard Oasis Featuring An Inground Swimming Pool, Large Shed, Change Room/Pool House And Beautifully Landscaped Grounds With Multiple Seating Areas And An Awning For Shade. Bonus: Spacious Sunroom Off The Kitchen With Stunning Views Of The Backyard And Pool Area! The Updated Kitchen Boasts New Quartz Countertops & A Convenient Breakfast Bar Area. Additional Features Include Separate Living & Family Rooms, Fireplace, Dining Room, Hardwood Floors And Multiple Walkouts To The Yard From The Main Level + Natural Gas Connection For BBQ. The Main And Upper-Level Bathrooms Have Been Recently Updated & The Upper Level Bathroom Features A Whirlpool Tub. Some Other Recent Updates Include A New Furnace & Some Pool Equipment. The Finished Lower Level Offers A Large Recreation Room, 3-Piece Washroom & Laundry Room + More Storage Space! Don't Miss The Chance To Make This Unique Property Your Own! (id:60365)













