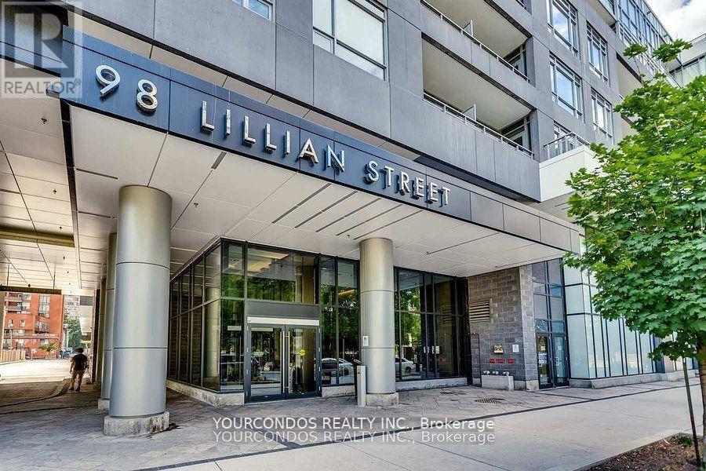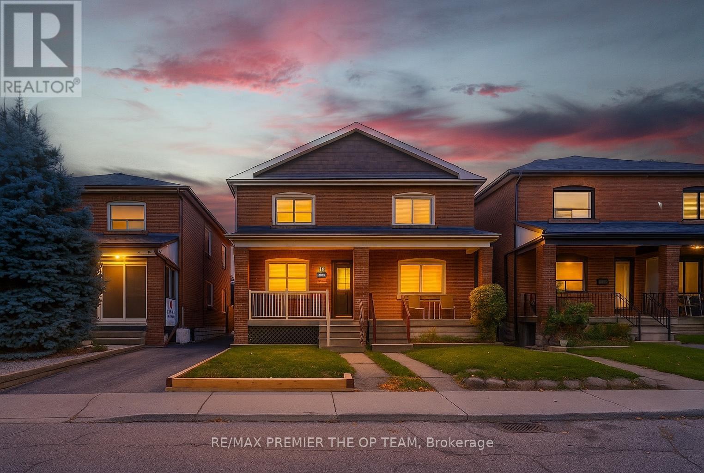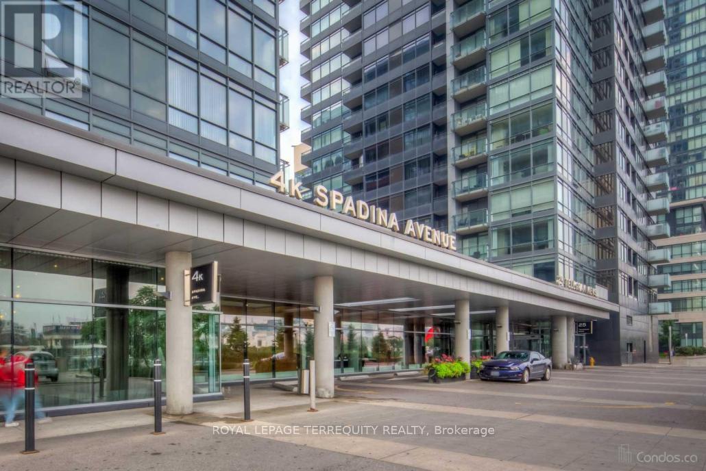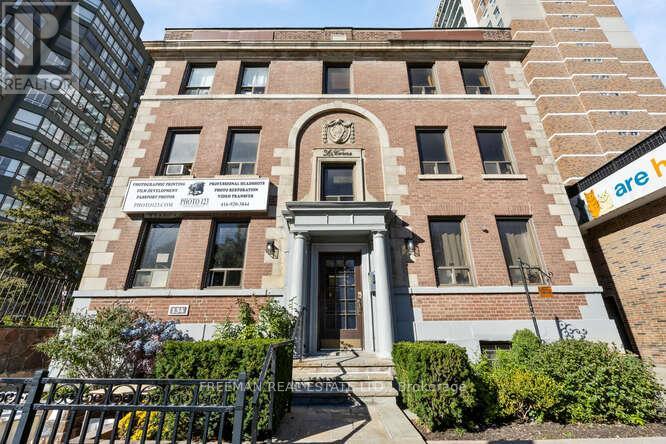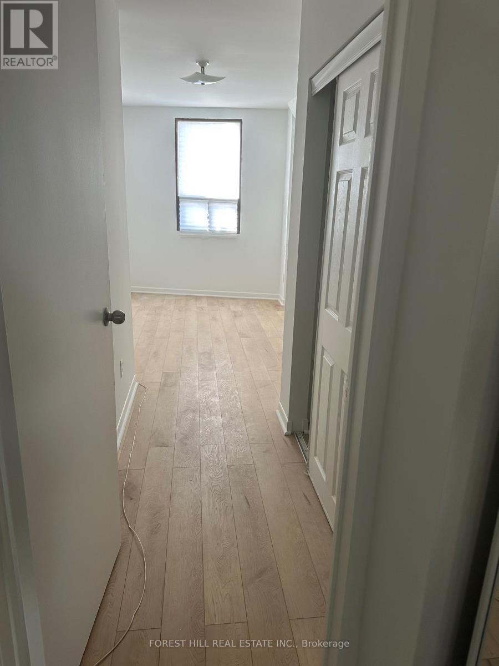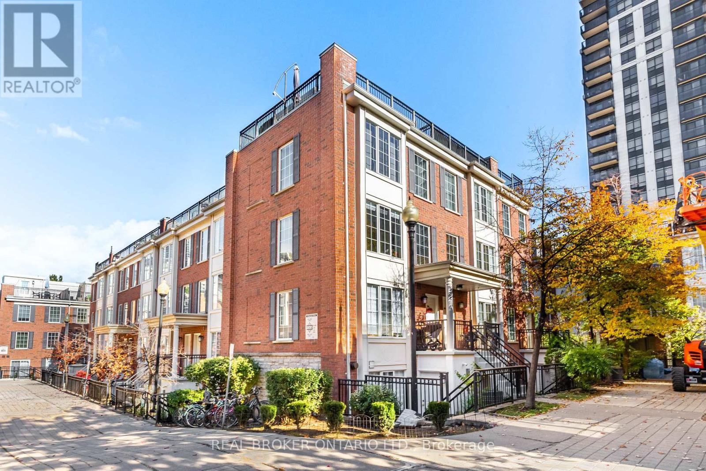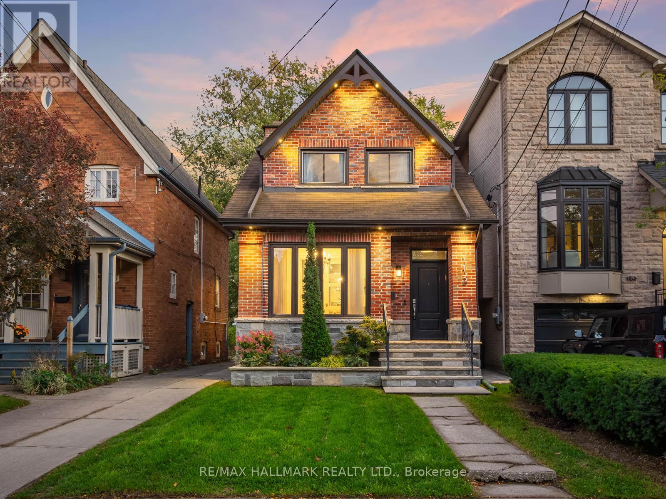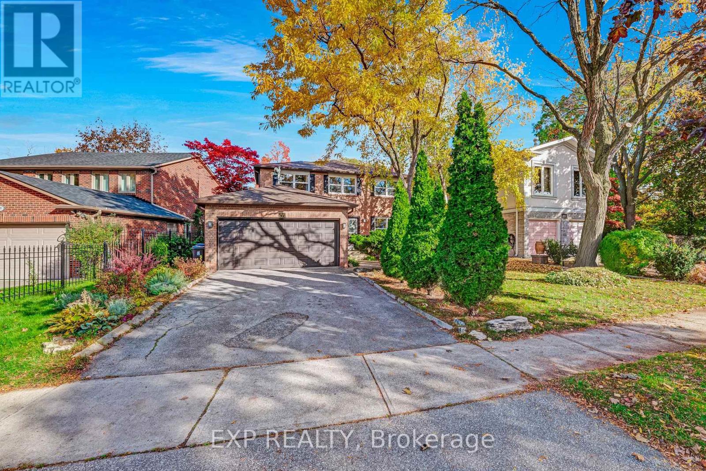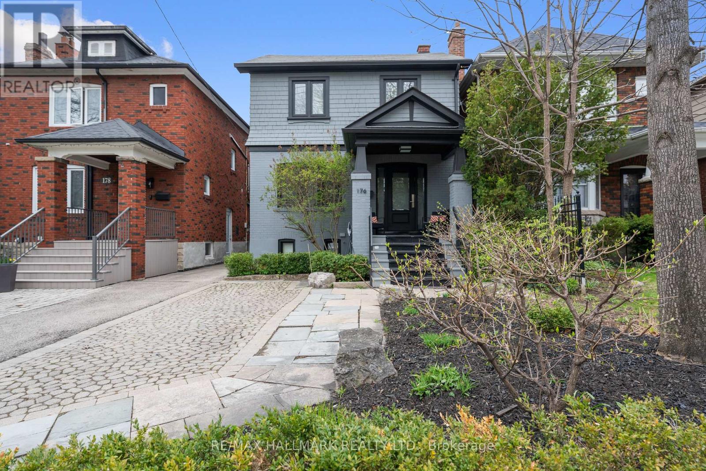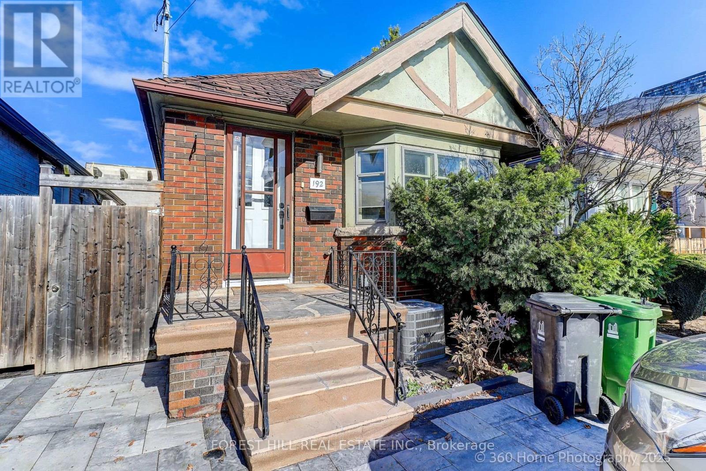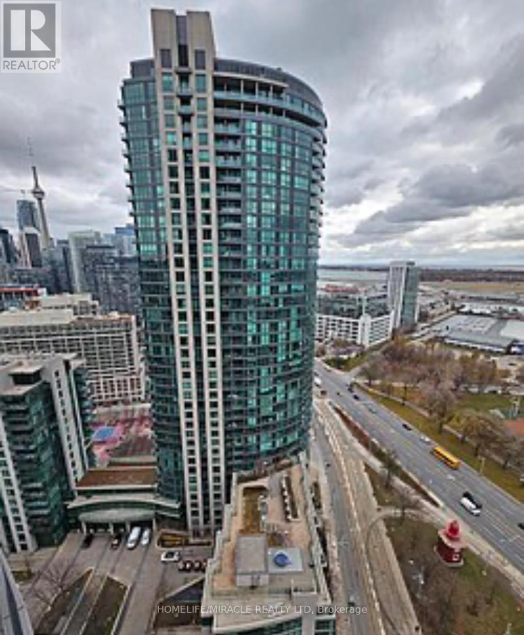420 - 98 Lillian Street
Toronto, Ontario
Welcome To The Madison Condos At 98 Lillian Street, Nested In The Sought After Desirable Neighbourhood Near Yonge & Eglinton. Over 800 SF Of Interior Living Space. Functional And Efficient Split Two Bedrooms And Two Washrooms Layout With 9 Feet Ceiling Height. Primary Bedroom W/ 3 Piece Ensuite Bathroom, Double Closet, Floor To Ceiling Windows And Upgraded Luxury Vinyl Plank Flooring. Modern Kitchen With Stainless Steel Appliances, Granite Counter And Backsplash. Open Concept Living/Dining Room. Great Building Amenities, 24 Hr Concierge, Indoor Pool, Gym, Party Room, Meeting Room & More. Building Has Direct Access To Loblaws & LCBO. Convenient Location With Steps To The Yonge & Eglinton Hub, The Soon To Be Ready LRT, Yonge Subway Line, Bars, Restaurants, Groceries And All Other Daily Essentials. (id:60365)
1711 - 55 Cooper Street
Toronto, Ontario
Sugar Wharf West Tower By Menkes. Rare Find Bright 3 Bed Unit With Lake View. 812 Sf Open Concept Practical Layout. 335 Sf Of Wraparound Balcony. South East Corner Unit. Each Rooms Get Plenty Of Natural Light. Close To All Amenities Including Public Transit, Sugar Beach, Farm Boy, Loblaws, LCBO, George Brown College, And Waterfront Scotiabank Arena, The Distillery District Living At Its Best. (id:60365)
18 Greyton Crescent
Toronto, Ontario
Prime investment opportunity in a desirable Toronto neighborhood! This classic semi-detached home offers 2 spacious bedrooms and 2 bathrooms, including a fully finished basement perfect for extended family living. This Home presents an excellent canvas for buyers looking to customize their space and add significant value. Featuring a traditional layout, the main floor provides ample living and dining areas ready for modern updates. The finished basement includes its own kitchenette & Getaway. Rebuild your own Garage for winter storage. Located steps from transit routes, schools, parks, shops, and vibrant dining options, this property combines convenience with opportunity. Perfect for any budget & ready for renovation. Whether you are a builder, investor, or growing family, this home is a rare chance to create a custom dream residence in one of Toronto's sought-after communities. Don't miss out on unlocking the full potential of this property with your vision and expertise! (id:60365)
1718 - 4k Spadina Avenue
Toronto, Ontario
Beautiful sun filled condo apartment in the heart of Toronto featuring a spacious 2 plus 1 bedroom layout with floor to ceiling windows and sweeping south west lake views. This corner unit offers a bright open concept living space, a practical split bedroom design, a joint ensuite bathroom plus a convenient powder room. Enjoy a short walk to the CN Tower, Rogers Centre, the waterfront, Fort York, parks, recreation centres, schools, transit, Union Station, and everyday conveniences including Sobeys. The unit is professionally managed, has ensuite laundry, and includes parking and a locker. Tenants to pay hydro. Photos are from previous occupants. (id:60365)
3 - 134 Carlton Street
Toronto, Ontario
Brand new, never-lived-in renovated bachelor in prime Carlton St. location! Bright, modern unit with quality finishes and functional layout. Steps to TTC, parks, shops, restaurants, and Cabbagetown amenities. 2 months free on a 13-month lease-effective rent $1,595. Move-in ready. Tenants pay Hydro & Water. (id:60365)
101-(2nd Floor) - 1899 Avenue Road
Toronto, Ontario
Step into this sun-filled 2-bedroom apartment (approx. 650-700 Sq. Ft.) --Open Kitchen , Laundry closet separately in foyer. --Located on the second floor, right on Avenue Road. Recently fully painted with new laminate flooring, this home feels fresh and move-in ready. Enjoy large, airy windows that fill the space with light and a cozy front patio perfect for morning coffee. Nestled among restaurants, shops, and banks, everything you need is just steps away. All utilities included, making it hassle-free and convenient. (id:60365)
822 - 5 Everson Drive
Toronto, Ontario
Your Next-Level Townhouse Awaits in North York's Hottest Pocket! Welcome to a fully transformed 2-bed, 2-bath home offering luxury finishes, smart design, and walkable city living at Yonge & Sheppard. Steps to the TTC subway, top schools, restaurants, shops, and parks, this home offers the perfect blend of style and convenience. Enjoy a modern open-concept layout with designer finishes, including heated kitchen floors, quartz countertops, a waterfall island, and a custom-built media wall with electric fireplace. Custom closets, barn wood doors, and upgraded lighting throughout add warmth and character. Upstairs, find two bright bedrooms with a semi-ensuite bath, built-in walk-in closet, and in-wall safe. Both bathrooms are beautifully updated, and the home features new plumbing, electrical, and A/C for peace of mind. 1 Parking spot included with an option to rent additional storage and parking. Enjoy all-inclusive utilities heating, hydro, and water plus snow and leaf removal covered in the monthly maintenance fee. Move-in ready and close to everything - this is urban living at its best! (id:60365)
113 Melrose Avenue
Toronto, Ontario
Spectacular fully renovated 4+1 bedroom, 4 bathroom detached home on a rare 25x150 ft south-facing lot in North Toronto, located in the highly coveted neighbourhood of Lawrence Park North! Professionally designed by Ali Budd Interiors and featured in Style At Home Magazine, this stunning home combines timeless elegance with luxurious modern finishes throughout.The bright, open-concept main floor features a custom home office with built-in desk, French doors, and a large bay window that fills the space with natural light. The elegant living room includes a decorative fireplace and custom built-in's, flowing seamlessly into the dining area and a designer kitchen with a massive centre island, white cabinetry, stone countertops, built-in desk, cozy window seat, stainless steel appliances with Super Size Fridge/Freezer and a 5-burner gas range ideal for family living and entertaining.At the rear, a well-designed mudroom with heated floors, powder room, and French doors opens to a private backyard oasis featuring low-maintenance artificial turf, an in-ground sprinkler system, outdoor fire table, and fire pit perfect for roasting marshmallows and year-round enjoyment.The upper levels offer 4 spacious bedrooms, custom built-in's in all closets, a beautiful kids bathroom with heated floors, and a luxurious third-floor primary retreat with walk-in closet and spa-like ensuite featuring heated floors and a skylight. The finished lower level includes a large recreation room, gas fireplace, fifth bedroom, 3-piece bathroom, and ample storage space.Located on one of the areas most desirable streets, just steps to parks, Yonge Street & Avenue Road shops, restaurants, and subway access. In catchment for top-ranked John Wanless Public School and Lawrence Park CI.A rare opportunity to own a fully renovated, south-facing luxury home on a deep lot in one of Torontos premier family neighbourhoods. Bonus, French Drain, makes a very dry backyard! (id:60365)
57 Millersgrove Drive
Toronto, Ontario
Stunning 4+2 Bedroom, 4 Bathroom Detached Home on a Premium Lot! Located in a quiet residential neighbourhood that's close to the city but offers a serene, country-like feel, this beautifully upgraded and meticulously maintained family home is the perfect blend of comfort and convenience. The home features a spacious kitchen with breakfast area with a walkout to stunning backyard. The formal layout, enhanced by large windows, fills the space with natural light and creates a warm, inviting atmosphere throughout. Generous principal rooms are ideal for both everyday living and entertaining. The finished basement with lots of storage adds valuable extra living space, perfect for extended family, guests, or a home office. Step outside to your private backyard oasis backing onto a wooded ravine with a network of paths great for walking and cycling, complete with a wooden deck, lush, manicured landscaping, and a full in-ground sprinkler system, perfect for entertaining or peaceful relaxation. All of this is just steps from Bathurst and Steeles area, parks, top-rated schools, shops, restaurants, and more! (id:60365)
176 Melrose Avenue
Toronto, Ontario
Welcome to this stunning family home in Lawrence Park North located on a spectacular 26x150 lot. This home is perfectly situated within the coveted John Wanless Public School(2 short blocks) and Lawrence Park Collegiate High School. This beautifully renovated residence blends timeless charm with modern upgrades in one of Torontos most sought-after streets and neighbourhoods. Step into a grand entranceway that sets the tone for the elegant design throughout. The bright living and dining rooms feature gleaming hardwood floors, architectural ceilings, and a large bay window that floods the space with natural light. The custom kitchen is a chefs dream with stone countertops, stainless steel appliances, 5-burner gas range, built-in buffet, and a peninsula with seating for three. Enjoy everyday comfort in the expansive family room, complete with custom built-ins, oversized windows, and a walkout to the incredible 150-ft backyard perfect for summer entertaining with a large deck, swing set, and multiple storage sheds. Upstairs offers three generous bedrooms and two full bathrooms, including an oversized primary suite with wall-to-wall built-ins, a Juliet balcony, and a private home office (or potential 4th bedroom) with window and closet. The finished lower level includes a cozy recreation room with gas fireplace, a 2-piece bath, custom mudroom, large laundry room with walk-out to backyard (ideal for a pool), and a bonus room for fitness and or storage. Extras include licensed front pad parking, EV charger, and upgraded electrical. Located on a quiet street with A+ walkability to parks, schools, shops and restaurants on either Avenue Road or Yonge Street, Subway, the TTC and easy access to the 401 Highway. A true gem in Lawrence Park North, one of Toronto's premier family neighbourhoods. This is one you will not want to miss! (id:60365)
192 Roe Avenue
Toronto, Ontario
NEW ROOF ,JUST CLOSE TO AVENUE ROAD SHOPS ,TTC,GREAT SCHOOLS .. 2+1 BEDROOMS, 1+1 WASHROOMS , PRIVATE DRIVEWAY(SPACE FOR 2 PARKS)AND PRIVATE MATURE BACKYARD ,JUST CLOSE TO AVENUE ROAD SHOPS ,TTC.. -- (id:60365)
502 - 215 Fort York Boulevard
Toronto, Ontario
Stunning Waterfront 2-Bedroom + Spacious Den Suite offering 919 sq. ft. of well-designed living space (as per builders plan). The versatile den is generous in size and can easily function as a 3rd bedroom, office, or guest room. This bright and modern suite features a split 2-bedroom, 2-bath layout with floor-to-ceiling windows, maximizing natural light and privacy.Located in a highly sought-after community with TTC at your doorstep, and just steps to waterfront walking trails, Lakeshore Park, C.N.E., the Entertainment District, Financial District, and the lake.Includes 1 underground parking space and 2 lockers for extra storage. Stylish laminate flooring throughout.Residents enjoy exceptional amenities including a terrace with BBQ area, party room, fully equipped gym, saltwater pool, and sauna. A truly desirable suite in a prime downtown location must be seen! (id:60365)

