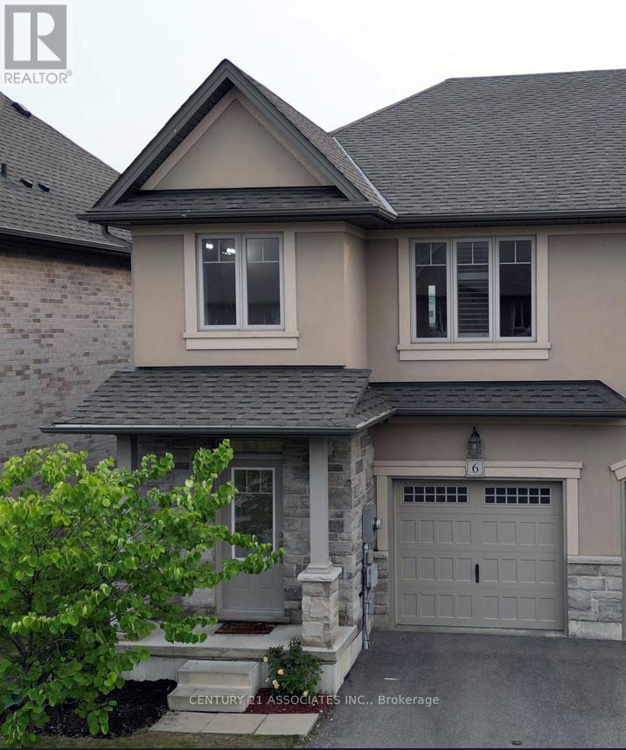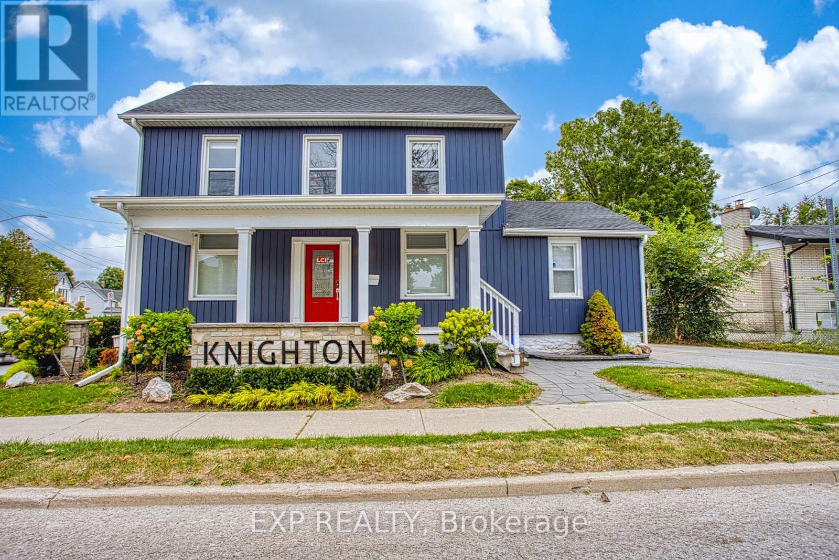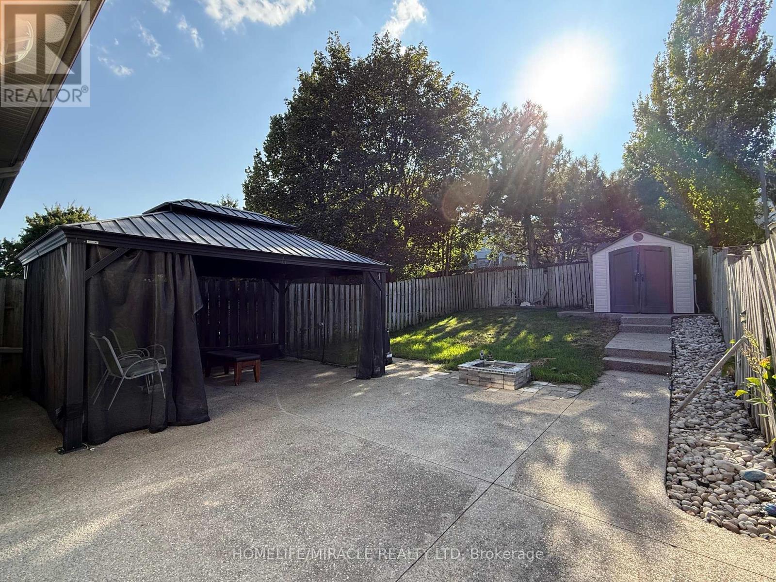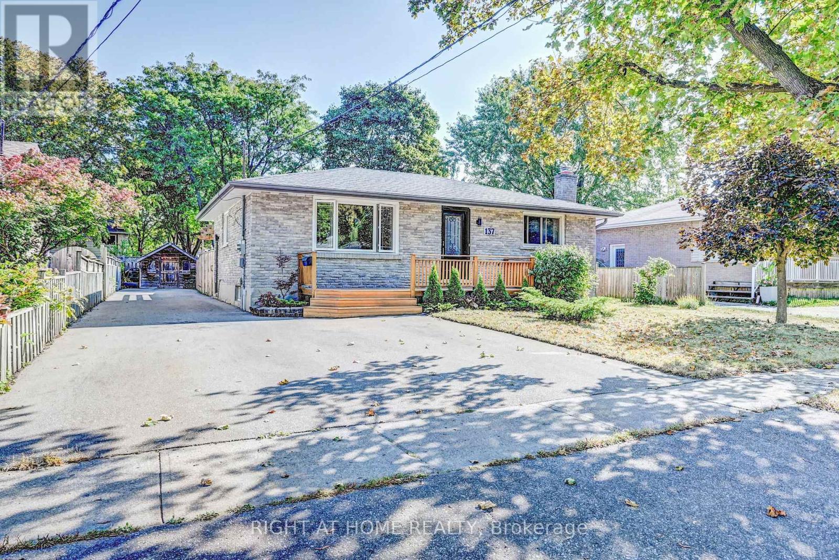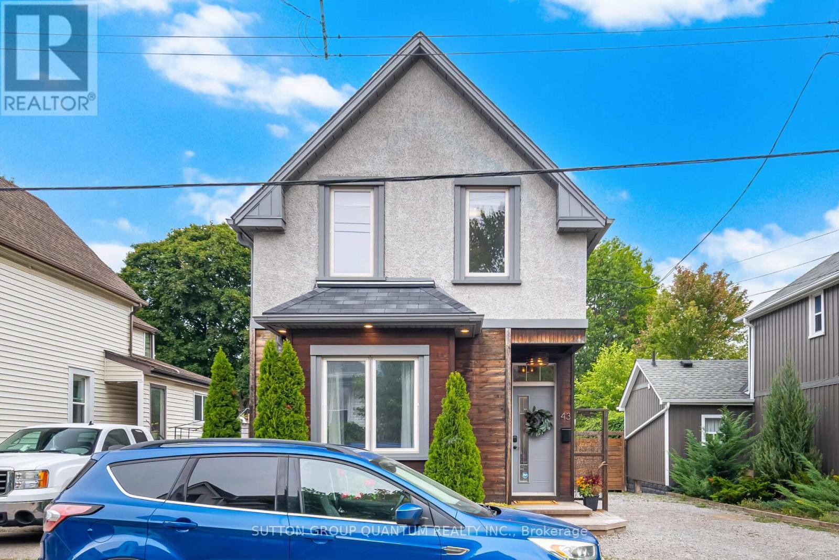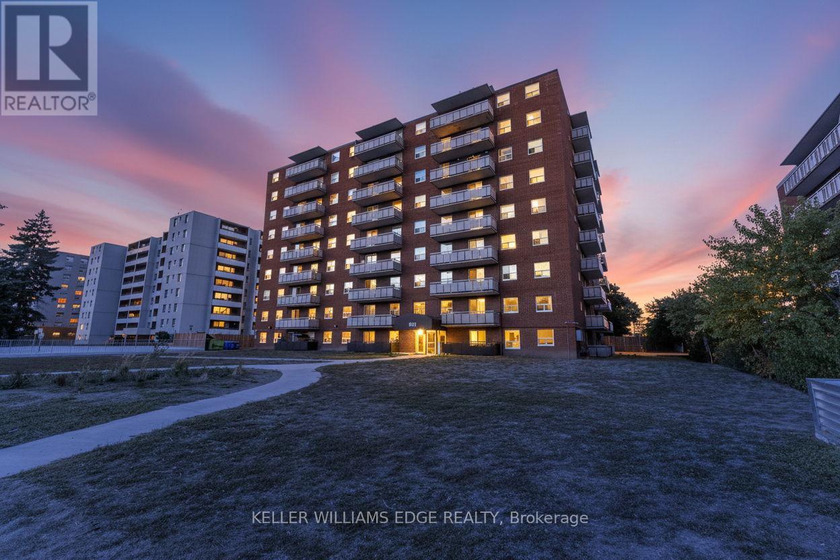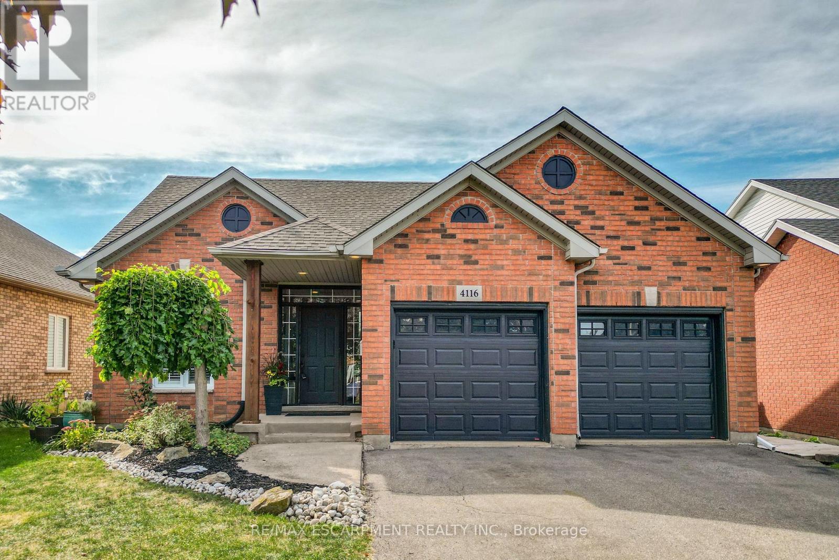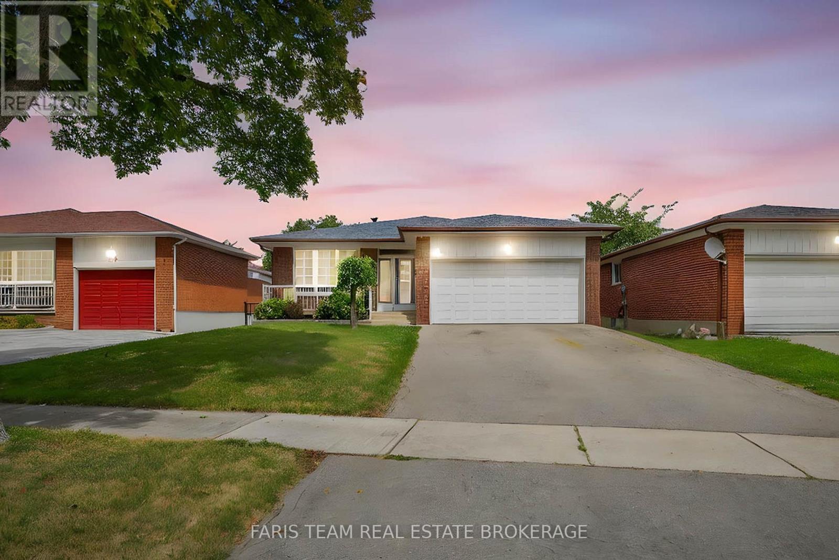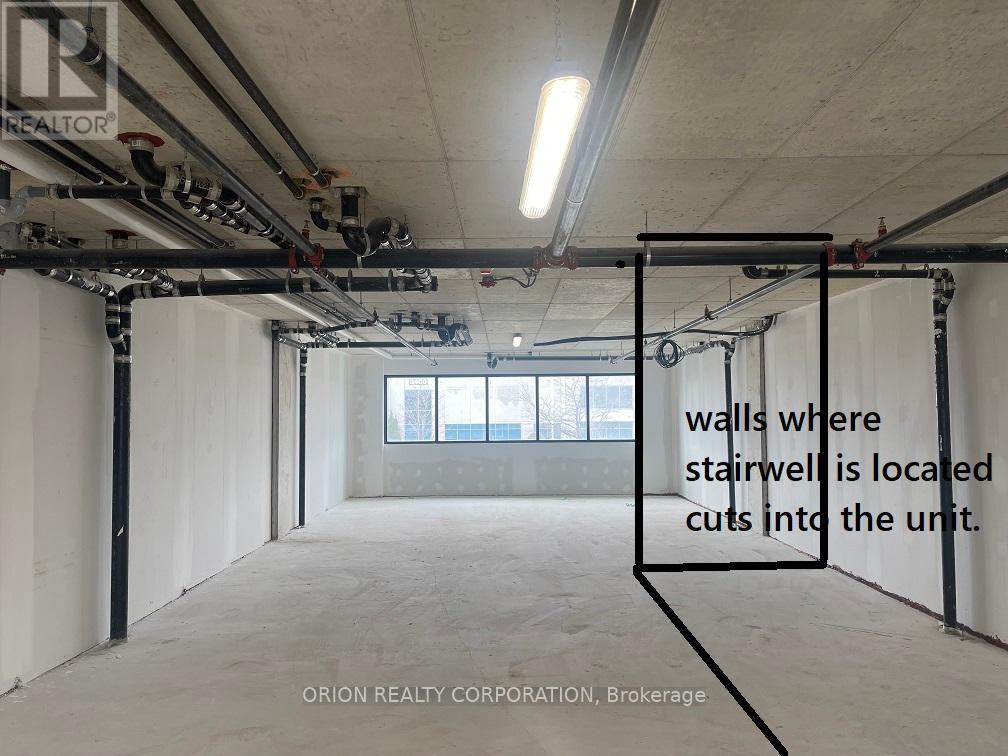6 - 98 Shoreview Place
Hamilton, Ontario
Welcome to your new home, main and upper floor, newly painted, professionally cleaned, looks like brand new. Fenced Back yard waiting for your imagination. A must see. This property have California Shutters through out the main and upper level. Crown Molding, Double Sink, Granite Counter top in Kitchen. Led lights through out on main and upper level. Master bedroom with walk-in closet and 5ps ensuite bath.2nd bedroom also has a walk-in closet. Open 9 x 10 sq/ft space on upper level, can be used as home office/computer room or second sitting area. Another 4ps bath on upper level. Charging your EV is easy, just plug-in to charge, in your garage. No need to go out side. Garage door opener for you convenience. Water front park is just across the street with walking trail along the front and more, waiting for you to explore. Major shopping is close by like Costco, Metro and much more. Stay connected to other parts of city with nearby link to QEW. Book you showing now. (id:60365)
42 Ontario Street
Grimsby, Ontario
Welcome to 42 Ontario Street, a standout property in the heart of downtown Grimsby perfect for your next office headquarters. This character-filled two-storey home offers 12 private offices, 4 washrooms, a welcoming reception area, a full kitchen with a shared open-concept lunchroom, and more than 2,800 sqft. of versatile space. Historic charm meets modern function with rich hardwood floors, a grand Victorian staircase, intricate wood trim, and striking tin ceilings in the main foyer. An outdoor patio provides the ideal spot for lunch breaks or team gatherings. The generous lot features 11 on-site parking spots plus ample street parking, and you're just steps from restaurants, banks, shops, and quick highway access. Schedule your private showing today and discover how this remarkable property can elevate your business. (id:60365)
85 Northview Heights Drive
Cambridge, Ontario
This 3 bedroom & 1 bathroom semi-detached home has great curb appeal with impressive retaining stunning aggregate walkway that leads to a spacious backyard; which includes a huge powered Gazebo for entertaining friends and family. The exterior of the home is modern with cleanliness and stylish details that make it stand out on the street. Inside, the home is carpet-free throughout the living areas and bedrooms. The open concept living and dining room is perfect for family dinners or entertaining guests, with a large window that lets in plenty of natural light. The three bedrooms provide plenty of space for a growing family. Bathroom has been updated in 2022. Close to all amenities including bakery, shopping, schools and quick highway access (id:60365)
132 Main Street E
Grimsby, Ontario
Prime Commercial Corner for Development! This highly visible commercial corner is a prime location for a variety of businesses. Located in a high-traffic area, the site offers exceptional exposure with prominent frontage on Main Street East (Hwy 81), a major commercial corridor in Grimsby. The property also has excellent access to the Queen Elizabeth Way (QEW). With flexible zoning and a large parking area, the site is an ideal fit for mixed use retail, professional, medical or office space. Surrounded by a rapidly growing residential community, this is an excellent opportunity for owner-users or investors looking to capitalize on a high-growth area. (id:60365)
137 Country Club Drive
Guelph, Ontario
Welcome to 137 Country Club Drive. This well-maintained, all brick bungalow, is situated on a large lot in a great neighborhood and is close to the Speed river, Royal Recreation trail and Shopping. A large updated kitchen with plenty of cupboards and counter space, boasts a built in wine fridge, and large pantry with barn doors, making it a great place for family dinners and hosting alike! There are two good size bedrooms on the main floor with a full bath and a third, large, bedroom in the finished basement with another full bathroom and a rec room with gas fireplace.A separate side entrance could have a possible in-law suite with some minor adjustments. A new, large, concrete pad off the sliding patio doors offers a great entertainment space with both a pergola,lounging area and Hot Tub. Also in the backyard is a work shed with full power. With plenty of upgrades throughout, this 3 bedroom, 2 bathroom home is ready for its next owners!! (id:60365)
43 Woodbine Crescent E
Hamilton, Ontario
West Hamilton, This 1-1/2 story Completely Renovated Home with Separate Carriage Home in Rear yard, just minutes to McMaster University. Spectacular Home offers 2 bedrooms,1-4 piece bathroom ,1- 2pc on Main floor, with 1-3 piece bathroom in basement and a one bedroom Carriage in the rear with private access. The sunny master bedroom stretches the length of the house and next to it is a smaller bedroom with Walk-out to private Sun deck. The main floor is completely open with beautiful Wood Floors, 2 Large reclaimed solid wood pillars, Bright Stunning kitchen with Stainless Steel Appliances, Pot lights, Track Lights, walk in pantry providing plenty of space for food supplies, main floor laundry walk out through double French Doors to your poured concrete patio. The basement is open concept and has another 3 piece bathroom, a separate room that could be a den, bedroom or study which has a separate entrance with walk up to the patio and fenced backyard. Beautifully Built Carriage house in Rear Yard with Private secure access, Beautiful upgraded kitchen with S/S Appliances, One bedroom with 3pc ensuite bathroom and private backyard. (id:60365)
802 - 851 Queenston Road
Hamilton, Ontario
Charming 2-Bedroom, 1-Bath Condo with Scenic Views in Riverdale. Located at 851 Queenston Road, Unit 802, this beautifully maintained 2-bedroom, 1-bath condominium in Hamilton's desirable Riverdale community offers a perfect blend of comfort and convenience. Situated just steps from the historic charm of Olde Town Stoney Creek and its downtown and walking trails, the condo provides stunning views of the Niagara Escarpment and a nearby migratory bird path, making it a peaceful retreat for nature enthusiasts. With a walkable location to shopping, banks, schools, and places of worship, this home ensures youll have everything you need within easy reach. The bright, spacious layout features a functional kitchen, cozy living area, and large windows that let in an abundance of natural light. Whether youre a first-time buyer, downsizer, or someone looking for low-maintenance living in a prime location, this condo is the perfect fit. (id:60365)
4116 Walcot Court
Lincoln, Ontario
FASHION & FLAIR on a SOUGHT-AFTER COURT ... This beautifully finished 4-level BACKSPLIT at 4116 Walcot Court, Beamsville blends style, comfort, and functionality in one of Niagara's most desirable locations. With 4 bedrooms and 2 full 4-pc bathrooms, this UPDATED HOME offers flexible living for families, professionals, or downsizers seeking space without compromise. Step inside through the TRANSOM-ACCENTED front door and find yourself in an OPEN CONCEPT main level designed for connection. Distressed hardwood flooring, elegant crown moulding, and a bright Palladian window in the dining room create a timeless backdrop for everyday living. The UPDATED KITCHEN (2020) features a striking QUARTZITE island breakfast bar, crisp white cabinetry, and built-in recycling, with sliding doors leading to your OUTDOOR OASIS. Out back, the FULLY FENCED YARD is a true PEACEFUL RETREAT. A 12x12 deck anchors the space, complemented by a wooden pergola with ceiling fan & TV, plus 21 round above-ground POOL. Back inside, the UPPER LEVEL hosts a spacious primary bedroom with double closets and ensuite privilege to a refreshed 4-pc bath with newer vanity, PLUS a second bedroom, also with double closets. On the lower level, two additional bedrooms are paired with a RENOD 4-pc bath (2023), ideal for teens, guests, or extended family. The basement level completes the home with a cozy RECREATION ROOM, laundry, and storage. With UPDATES including roof (2012), furnace (2015), and A/C (2022), this home has been thoughtfully maintained for peace of mind. Situated near the Niagara Fruit & Wine Route, this property offers the perfect balance of small-town charm and commuter convenience - just minutes to the QEW, shopping, parks, great schools and restaurants, plus 10 minutes to the Grimsby GO Station, 30 minutes to Niagara Falls and the U.S. border, and 1 hour to Toronto. CLICK ON MULTIMEDIA for video tour, drone photos, floor plans & more. (id:60365)
462 Winchester Drive
Waterloo, Ontario
Located in the prestigious and sought-after Beechwood West community of Waterloo, this 3-bedroom, 4-bathroom home offers a fantastic floor plan, an abundance of natural light, and endless potential to make it your own. Flooded with natural light from numerous windows, the home features a double-height family room anchored by a gas fireplace a striking focal point for both everyday living and entertaining. The main floor also includes a formal dining room, and a dedicated office. Upstairs, the spacious primary bedroom includes a private ensuite, while two additional bedrooms and a conveniently located laundry room complete the second level. The finished basement is perfect for entertaining, with a large recreation area, a full bar, space for a pool table, and plenty of storage. Outside, the home sits on a generous, fully fenced lot with a large deck ideal for gatherings or relaxing in privacy. Residents also enjoy access to the Beechwood West II Home Owners Association amenities, including a pool, tennis courts, and a basketball court. Situated in one of Waterloos most desirable neighborhoods, this home is just minutes from the University of Waterloo, Wilfrid Laurier University, Westmount Golf & Country Club, and The Boardwalk. (id:60365)
38 Collingdale Road
Toronto, Ontario
Top 5 Reasons You Will Love This Home: 1) Rare opportunity to own a beautifully maintained bungalow tucked away in a desirable and family-friendly neighbourhood in Etobicoke, offering timeless charm and unbeatable location 2) The main level showcases elegant marble flooring, an updated kitchen completed in 2021, a refreshed bathroom done in 2022, and a bright and inviting three-season sunroom renovated in 2019, perfect for relaxing or entertaining 3) Enjoy peace of mind with key upgrades already done, including a newer furnace (2021), hot water tank (2019), roof (2017), and windows (2013), so you can move in with confidence 4) The basement offers an entirely separate in-law suite with a private entrance and a freshly painted kitchen and bedroom, ideal for extended family or potential rental income 5) Additional updates include brand new flooring in the laundry room and closets (2025), as well as updated flooring in the basement bedroom (2021), adding to the comfort and value of this spacious home. 1,278 above grade sq.ft. plus a finished basement. 2,505 total finished living space. (id:60365)
1803 - 4130 Parkside Village Drive
Mississauga, Ontario
2-Bedroom, 2-Bathroom Condo in AVIA 2 Prime Square One Location This modern 2-bedroom, 2-bathroom condo in the luxurious AVIA 2 building is perfectly situated in the heart of Mississauga's Square One area. The unit features an open-concept living and dining area, a stylish kitchen with stainless steel appliances and granite countertops, a primary bedroom with ensuite, and a second bedroom with closet. Convenience is enhanced with ensuite laundry and access to premium building amenities.Highlights:Steps from Square One Shopping Centre, Sheridan College, and Celebration Square Food Basics located on street level within the building Easy access to major transit and highways Modern finishes throughout, ideal for urban living This condo combines functionality, style, and a prime location, offering an exceptional opportunity in Mississauga's most desirable neighbourhood. (id:60365)
201 - 3401 Ridgeway Drive
Mississauga, Ontario
LAST CHANCE TO PURCHASE A COMMERCIAL UNIT AT THE WAY DEVELOPMENT. A FANTASTIC OPPORTUNITY TO START OR EXPAND YOUR BUSINESS IN ONE OF MISSISSAUGA'S FASTEST GROWING AND DIVERSE COMMUNITIES. THE WAY URBAN TOWNS COLLEGEWAY HAS OVER 400 RESIDENTIAL AND COMMERCIAL UNITS WITH LOTS OF POTENTIAL CUSTOMERS RIGHT ON SITE. QUIET, CORNER OFFICE TYPE UNIT WITH BRIGHT, EASY ACCESS LOCATED ON THE 2ND FLOOR OF A COMBINED COMMERCIAL AND RESIDENTIAL BOUTIQUE BLOCK OFFERS A UNIQUE OPPORTUNITY TO THRIVE.FEATURES AN ELEVATOR AND STAIRWAY ACCESS, LARGE WINDOWS WITH PLENTY OF NATURAL LIGHT AND ON SITE PARKING FOR YOUR CUSTOMERS. THE WAY COLLEGEWAY IS LOCATED NEAR HIGHWAYS AND TRANSIT AND THE UNITS OFFER EXCELLENT EXPOSURE TO THE BUSY STREETS BELOW. USES MAY INCLUDE; PROFESSIONAL OFFICES, MEDICAL SPECIALISTS, SATELITE REAL ESTATE, LEARNING CENTERS, CULTURAL CENTER, DANCE STUDIO, ARTS AND CRAFTS, DISTRIBUTION OR STORAGE LOCATION ETC...THE CORPORATION IS REGISTERED FOR QUICK CLOSINGS, SALE PRICE DOES NOT INCLUDE TAX PER APS.PLEASE NOTE, UNIT PHOTO MAY NOT BE OF THE UNIT BEING OFFERED, THOUGH SIMILAR IN APPEARANCE. (id:60365)

