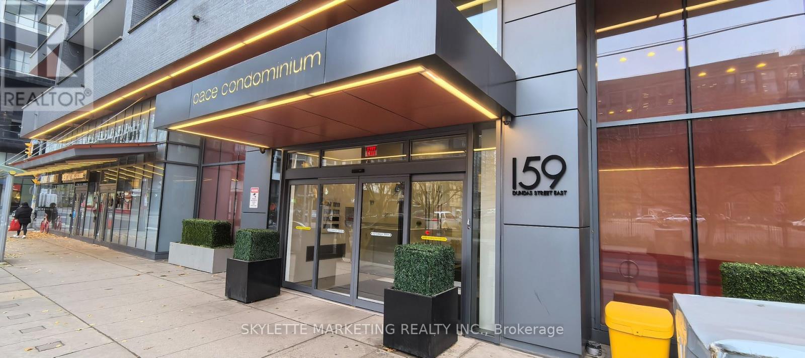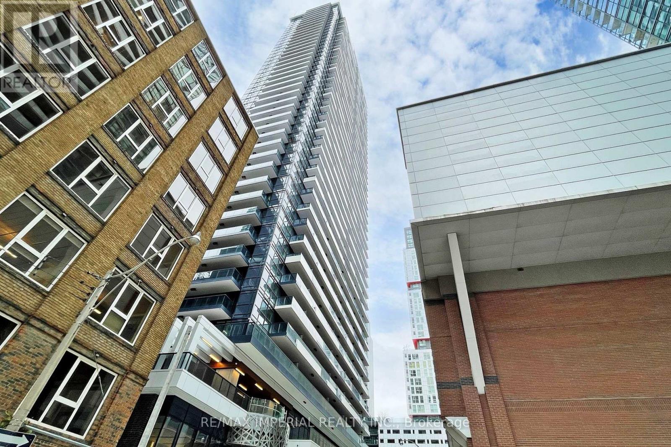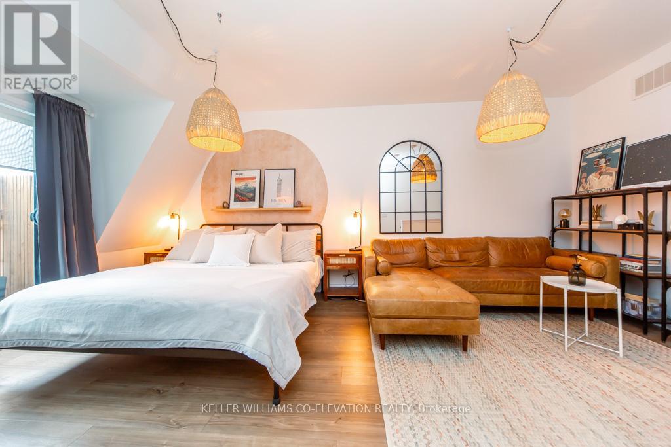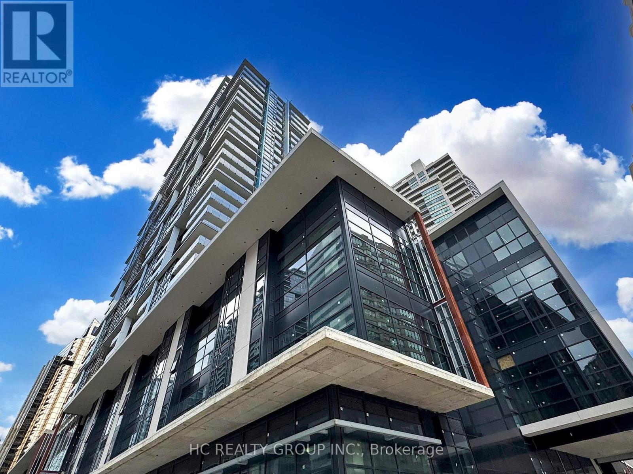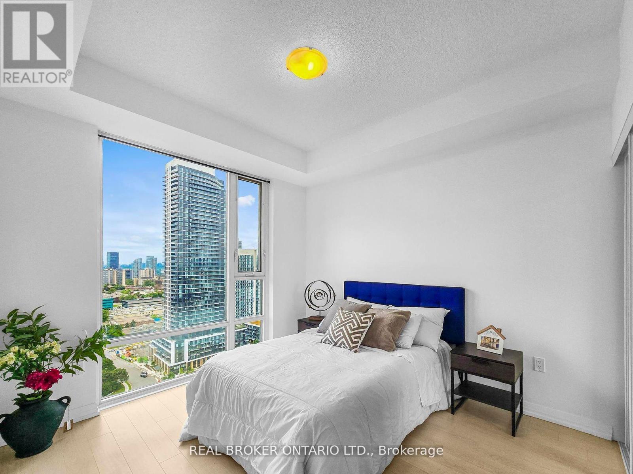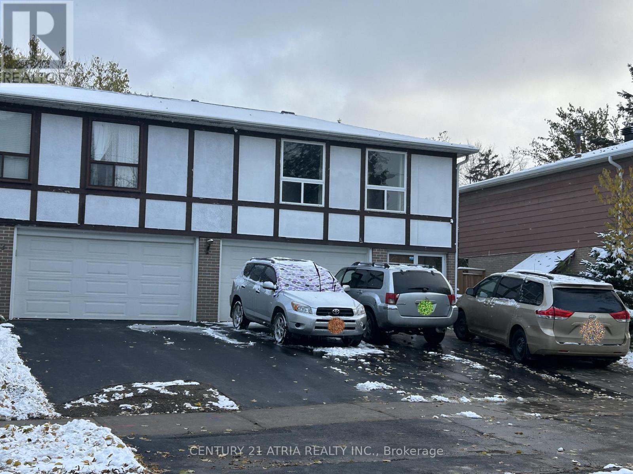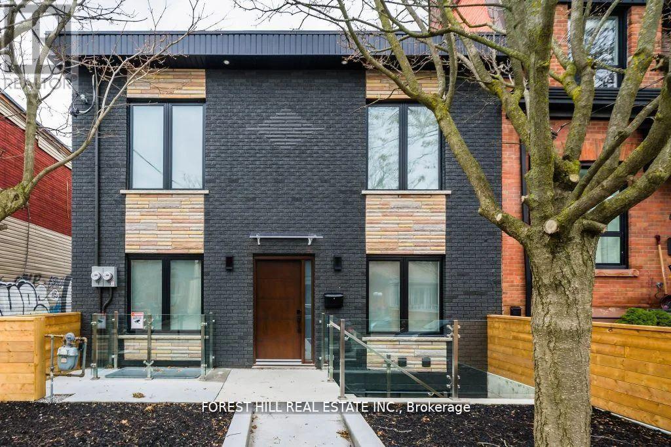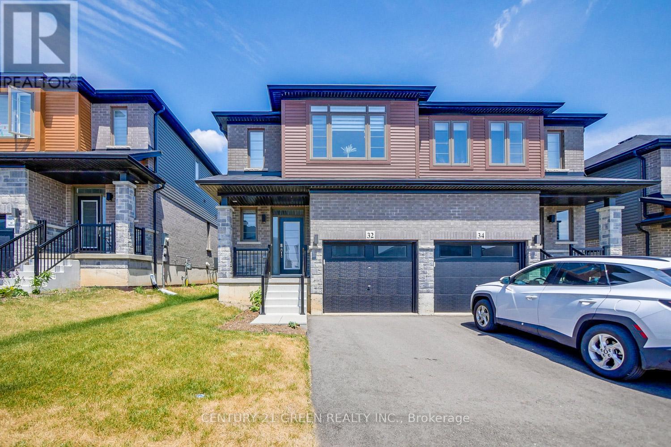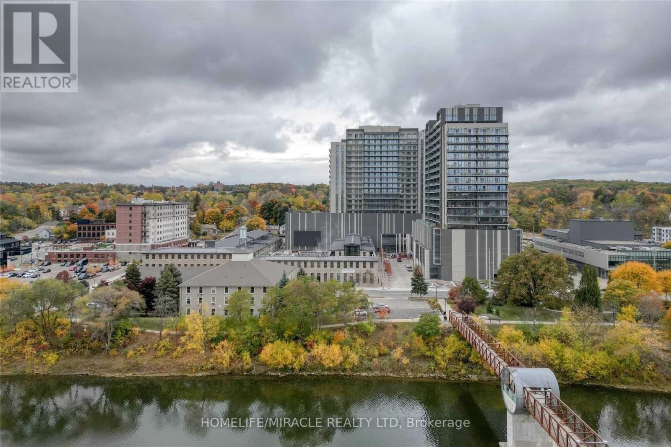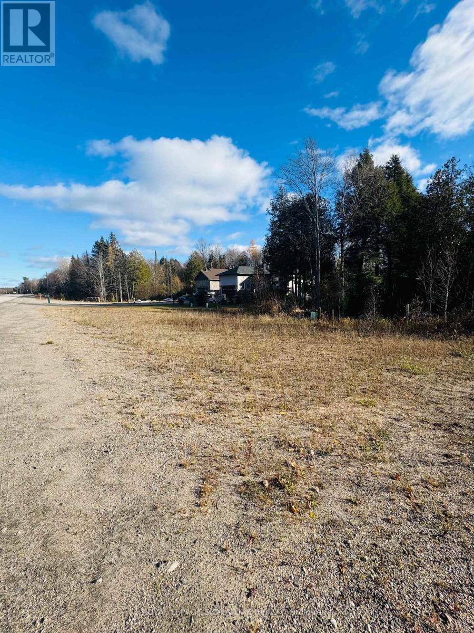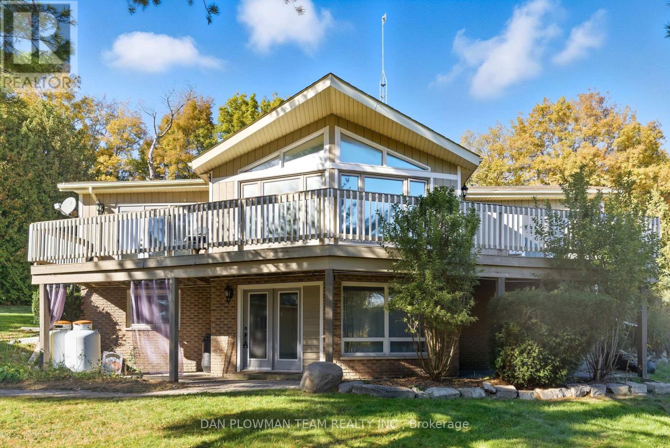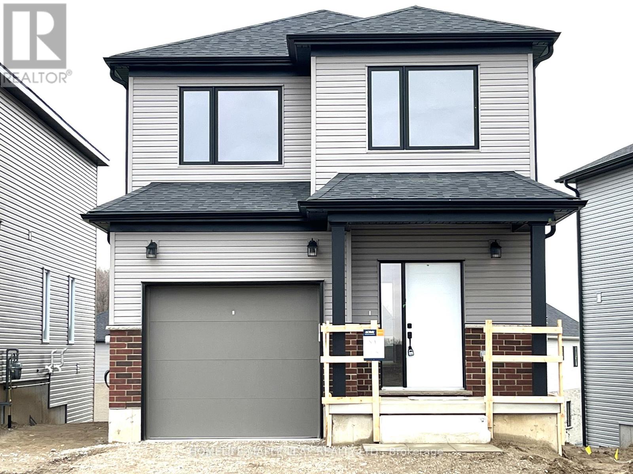1503 - 159 Dundas Street E
Toronto, Ontario
Location! Location! Location! A bright and spacious one-bedroom unit in PACE Condo by famous builder, Great Gulf in Downtown Toronto. Close to Toronto Metropolitan University, TTC, Subway stations, steps to Financial District and Eaton Centre. With floor-to-ceiling windows, quality features and finishes, open concept gourmet kitchen with integrated appliance. (id:60365)
3310 - 38 Widmer Street
Toronto, Ontario
Located in the vibrant heart of downtown Toronto. This stunning 2-bedroom, 1-bathroom residence offers an abundance of natural light and boasts breathtaking views of both the water and the city. Enjoy the view on your private heated patio. With sleek, contemporary finishes, the unit still feels brand new and features top-of-the-line built-in Miele appliances, elevating both style and functionality. Custom motion-sensor lighting in your private built-in closets adds a touch of sophistication and convenience. The building itself sets a new standard with unparalleled amenities and high-end finishes, offering a truly one-of-a-kind lifestyle in one of Toronto's most coveted locations. (id:60365)
23 Salvador Allende Court
Toronto, Ontario
Exquisite, fully furnished three-bedroom townhouse centrally located with over 1500 sq feet of living space! Designed for style & comfort, this home is ideal for families or professionals seeking stylish urban living.The townhouse features a show-stopping king-size master bedroom complete with an ensuite bathroom featuring a bathtub and glass shower plus a large walk-in closet, providing both luxury and a peaceful retreat with ample storage. Two additional bedrooms (both with large closets) offer flexibility for a growing family, guests or beautiful home office. High ceilings throughout the home create an open and airy atmosphere, enhancing the sense of space and light.The living area is a cozy space, centred around a fireplace and equipped with a flat-screen TV, perfect for relaxation and entertainment. The modern kitchen features quartz countertops, large kitchen island + plenty of cupboard space, ideal for cooking and hosting special occasions.The outdoor living space is a standout feature of this property, with a balcony off the master bedroom providing CN Tower views, and a 2nd private patio directly off the kitchen. These spaces are perfect for enjoying morning coffee, evening relaxation, or hosting gatherings with friends and family.Additional amenities include air conditioning for year-round comfort, a private entrance and built in garage - adding an extra layer of convenience and security. No going outside on cold winter days - carry groceries right inside your home! A professionally managed townhome - including snow removal and summer landscaping. Located in a vibrant Toronto neighbourhood, this townhouse offers easy access to local amenities, dining and shopping. Situated on Ossington Avenue, and across from Geary Avenue - 2 of downtown Toronto's trendiest neighbourhoods.Utilities extra. Minimum 6 month lease, flexible move in date for A+ tenant. (id:60365)
819 - 4955 Yonge Street
Toronto, Ontario
2Bed 2 Bath 1 Parking & 1 Locker. Close to Subway, Hwy 401, Schools, Banks, Restaurants, Shopping Centres and More (id:60365)
2210 - 55 Ann O'reilly Road
Toronto, Ontario
Your First Home Starts Here Welcome To Alto At Atria By Tridel! This Bright 1+1 Bed, 2 Bath Suite Offers A Bright, Functional Layout With A Spacious Den That Can Be Used As A 2nd Bedroom Or Home Office. Primary Room With Large Windows and A Full Ensuite. Enjoy A Modern Kitchen With Granite Counters And Stainless Steel Appliances, Plus Stunning Unobstructed West-Facing Views For Gorgeous Sunsets. Tridel's Alto At Atria Is Known For Its Quality, Low Maintenance Fees, And Exceptional Amenities: 24Hr Concierge, Gym, Indoor Pool, Sauna, Theatre Room, Party Room & More. Located In A Prime North York Spot Steps To Fairview Mall, T&T Supermarket, Don Mills Subway, And Quick Access To Hwy 404/401/DVP. Perfect For First-Time Buyers Looking For Style, Comfort, And A Well-Connected Community. Includes Parking! (id:60365)
2nd Floor - 81 Hollyberry Trail
Toronto, Ontario
*** This newly and beautifully renovated two-bedroom apartment occupies the 2ND floor of a backsplit semi-detached home and offers a comfortable and private living experience in a quiet, well-established neighborhood, Situated within a desirable school district, including Arbor Glen Public School, Highland Middle School, and A.Y. Jackson Secondary School *** Excellent access to public transportation, making it ideal for families and working professionals alike *** The apartment has its own entrance for added privacy and convenience but with shared main entrance to enter the building, and shared laundry outside of the unit with UPPER level unit *** High-Speed Internet is Included in the rent *** Utilities are additional, charged based on a shared percentage *** (id:60365)
Lower - 63 Argyle Street
Toronto, Ontario
Modern Boutique Lower Level Unit In The Most Desirable Trinity-Bellwoods Community. Steps To Ossington & Queen West Where It All Happens. 1 Large Bedrooms, 1 Bathroom, 1 Parking. Enjoy The Famous Ossington Avenue Just Outside Your Door. Cafe's, Restaurants, Boutique Shops, Bars And The Best Ice Cream In Toronto! For The Lovers Of Style & Urban Living- This One Is For You. (id:60365)
32 Baker Lane
Brant, Ontario
Beautiful & Gorgeous Sunfilled 3 Bdrm 3 Wr Semi Detached 3 Year Old Home In The Highly Demanded Neighbourhood Of Paris.A Modern Design Home From The Award Winning Builder Losani Homes With 9 Foot Ceilings On Main Floor With Excellent Quality Throughout.The Open Concept Main Floor With Tons Of Upgrades,Stainless Steel Appliances,Blinds,Pot Lights,Gdo & More. Under 5 Minutes To Major Hwy Access,Trails & Parks, Downtown Shops & Restaurants. (id:60365)
1502 - 15 Glebe Street
Cambridge, Ontario
Stunning 2 Bed + 2 Bath **Corner** Condo Unit Available For Lease In The Gaslight District With High-End Finishes Throughout Including 9-Foot Ceilings. Naturally Bright Unit With Large Balcony, Wall-To-Wall Windows And Open Concept Kitchen W/Modern Cabinetry, Quartz Countertops & Stainless S/S App. Ensuite Laundry , 1 Underground Parking. Tenant To Pay Utilities Directly Plus Hot Water Rental. $300 Key Deposit (id:60365)
443 Carmichael Drive
North Bay, Ontario
Prime Serviced Building Lots - Rare Opportunity Discover three exceptional fully serviced building lots, each measuring approximately 56 ft x 200 ft and ready for construction. Whether you're planning to build a single-family home or envisioning a larger custom residence, these lots offer flexibility to suit your needs. Purchase one lot individually or acquire all three together to create a larger building footprint or multi-lot estate. Located on city services and situated in a desirable area, these lots provide an ideal setting for your next build. Don't miss this opportunity to secure premium land with unlimited potential. (id:60365)
236 Rutherford Road
Alnwick/haldimand, Ontario
Charming Country Retreat On 4.62 Acres! Welcome To This Beautiful 1+2 Bedroom Raised Bungalow Set On A Private 4.62-Acre Property Surrounded By Open Space And Nature. This Home Offers The Perfect Blend Of Comfort And Country Living. The Main Floor Features A Bright, Open-Concept Layout With A Cozy Living Area And A Spacious Kitchen Overlooking The Scenic Property. The Lower Level Adds Two Additional Bedrooms, Ideal For Family Or Guests. Step Outside To Enjoy An Above-Ground Swimming Pool, Perfect For Summer Fun, And A Detached 2-Car Garage Providing Ample Storage And Parking. The Property Also Includes A Trailer, A Small Barn, And A Shed, Offering Plenty Of Options For Hobbies, Animals, Or Extra Workspace.This Property Is Ideal For Those Seeking Peace, Privacy, And The Freedom Of Rural Living-While Still Being Within Easy Reach Of Town Amenities. A True Country Gem Waiting For Your Personal Touch! (id:60365)
375 Benninger Drive
Kitchener, Ontario
Welcome to Big, Bright & Beautiful - Brand New Detached house for Lease in Kitchener! Experience modern living at its finest in this brand new, stylish 3-bedroom, 3-bathroom unit featuring a spacious open-concept layout and luxurious finishes throughout. Its big Size windows fill every room with natural light and showcase stunning views. The Modern Kitchen has Upgraded stainless steel appliances, and plenty of cabinets for storage - perfect for cooking and entertaining. Its main floor features Open Living Space having Large Living Room, a dinette and island. The second floor offers 3 Bedrooms and 2 Full baths, the master bedroom features a 3pc en-suite with glass shower. The laundry sets are also on 2nd floor for your convenience. Enjoy quick access to Highways 7,8 &401, boardwalk shopping center, Downtown Waterloo, Wilfrid Laurier University, and the University of Waterloo. This unit is perfect for professionals, couples, or anyone seeking a combination of comfort, style, and convenience in one of Kitchener's most desirable new developments. (id:60365)

