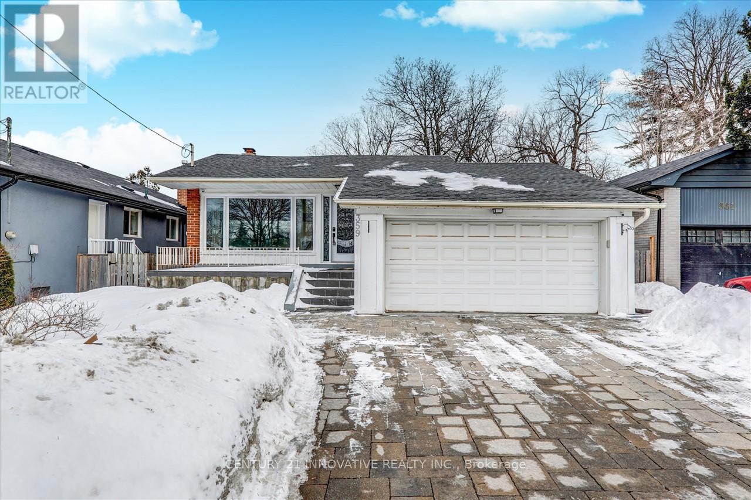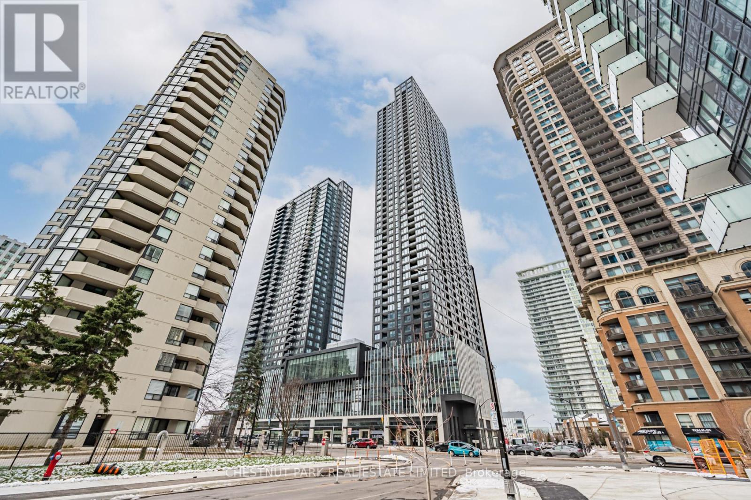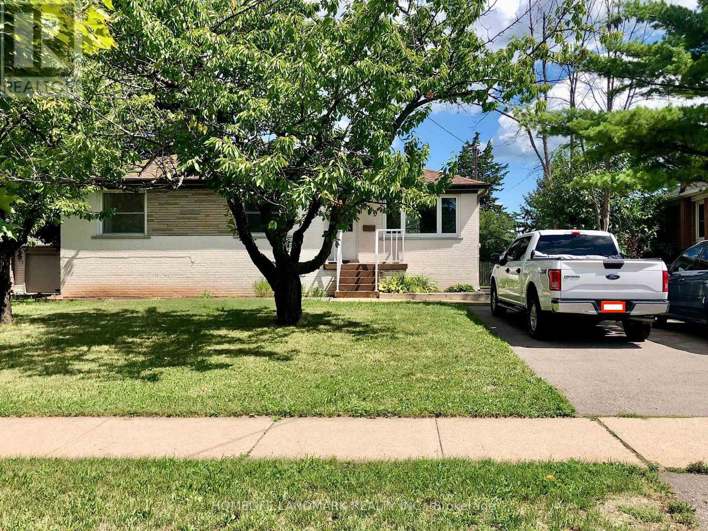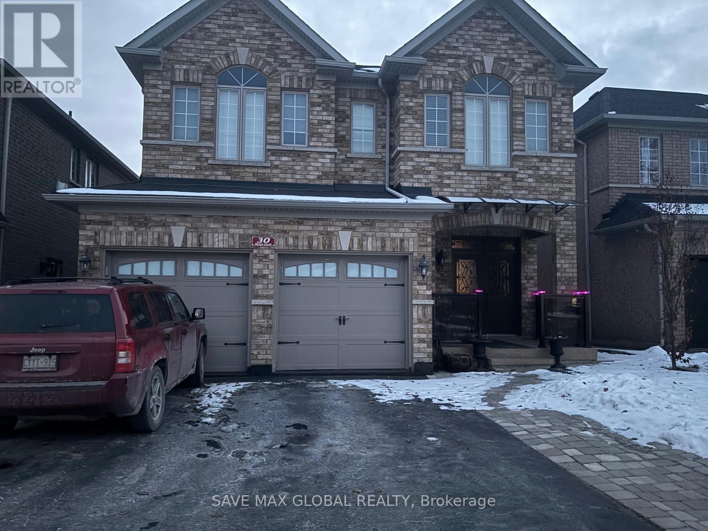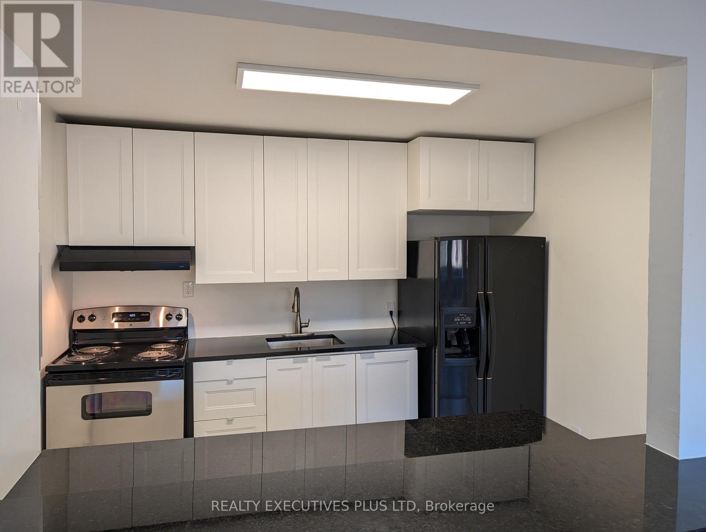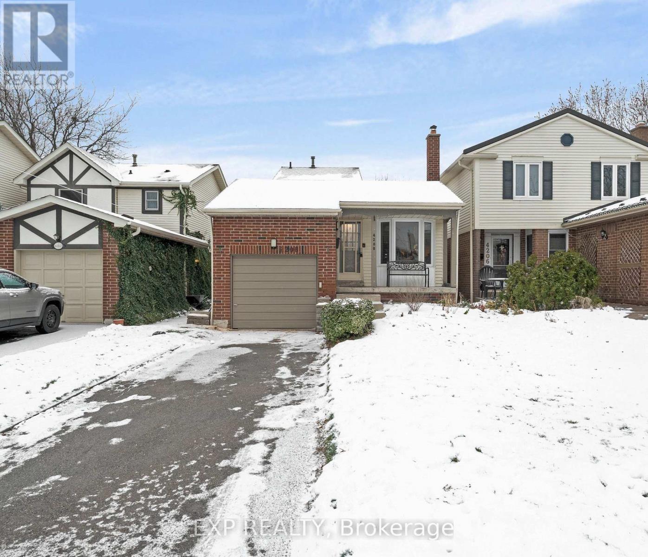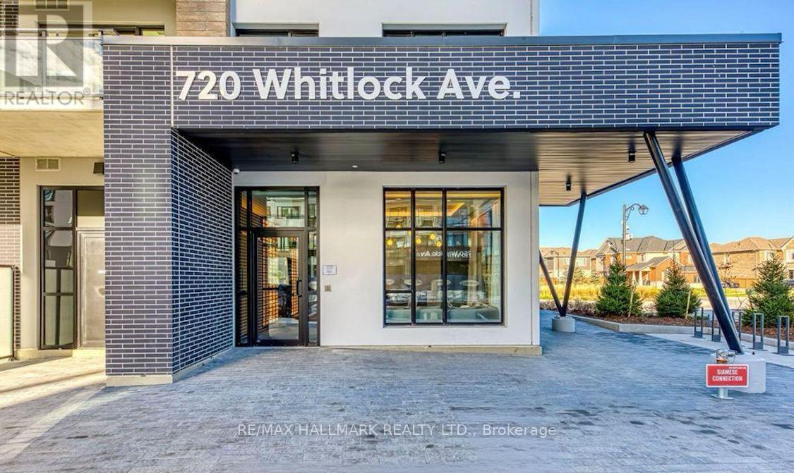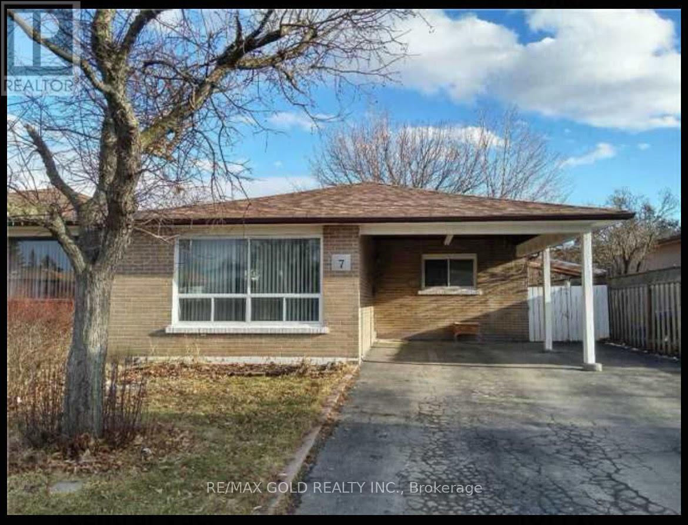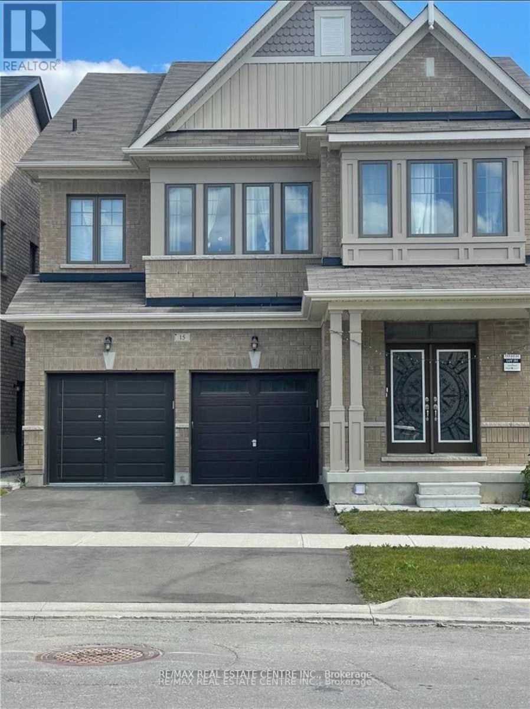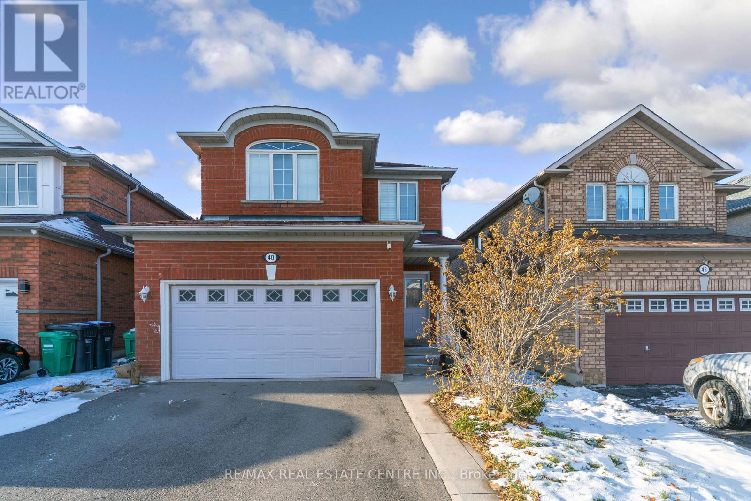Main - 359 Rathburn Road
Toronto, Ontario
Welcome to this newly renovated bungalow in a prime location! Just minutes to Highways 401 & 427, Toronto Pearson Airport, transit, shopping, and all major amenities. This bright and modern home offers 3 spacious bedrooms and 2 full bathrooms on the main floor, plus a versatile office/ bedroom in the basement, perfect for working from home or extra living space. Featuring pot lights throughout, elegant hardwood floors, and a large primary bedroom with a 3-piece ensuite and walk-in closet. Enjoy generous living and dining areas ideal for entertaining. Includes a 2-car garage plus 1 driveway parking space, and a fully fenced backyard for outdoor enjoyment. Utilities and pets are extra. Tenants are responsible for lawn care and snow removal. (id:60365)
318 - 395 Square One Drive
Mississauga, Ontario
Set within the vibrant Square One District, this thoughtfully designed two-bedroom residence balances modern efficiency with a sense of calm. Perched on the third floor with a soft treetop outlook, the suite pairs natural light with warm finishes for an inviting yet refined feel. The open-concept living and dining area flows seamlessly to a private balcony - an ideal perch for morning coffee or people-watching over the landscaped promenade below. The kitchen's clean lines, quartz counters, and integrated appliances anchor the main space, making everyday routines feel effortlessly elevated. Both bedrooms offer generous closet space, with the second interior bedroom lending itself perfectly to a guest room, home office, or creative studio. A spa-inspired four-piece bath with a soaker tub and an ensuite laundry complete the plan. (id:60365)
Main - 529 Third Line
Oakville, Ontario
Meticulously Maintained, Functional Layout Detached House, In The Most Sought After Neighbourhood In Bronte East! Large Fenced Backyard. Near Public Transit, Go Station, Shopping Centre. Hardwood Floor Through Out, Long Driveway Parking. S/S Appliances. Laundry Ensuite, Main Floor Lease Only. (id:60365)
30 Prada Court
Brampton, Ontario
Immaculate Bright & Spacious Home In Demand Highlands Of Castle more Area. Situated On A Private Fenced Lot On A Quiet Court Location. Double Door Entrance Large Eat-In Kitchen with Walk-Out To A Large Custom Deck! Second Floor Family Room W/ Gas Fireplace, Master Bedroom W/ 5-PcEnsuite, Main Gas Fireplace. Professionally Landscaped Thru Out, Crown Moulding, Basement and Garage Not Included. (id:60365)
C - 1571 The Queensway Avenue
Toronto, Ontario
2 Level Commercial Unit For Lease On The Queensway. This Unit Is Already Renovated On The Inside And Is Pretty Much Move In Ready and Even Has A 3 Piece Bath With Shower. Very High Traffic Area And Providing Easy Access To Major Highways. Close Proximity To Sherway Gardens, Ikea, Cloverdale Mall. Many Uses Permitted! (id:60365)
C - 286 Lakeshore Road E
Mississauga, Ontario
Looking for space and style in the heart of Port Credit? Say hello to 286C Lakeshore Road East, a large, updated 2-bedroom + office unit that actually gives you room to breathe. You get private parking, modern finishes throughout, and a layout that works for you and your family, working from home, or just spreading out because you can. Located steps from shops, restaurants, the lake, and major transit, including 10-minute walking distance to the Port Credit GO Station, this place nails the convenience factor. Renovated in the last few years, it feels crisp, clean, and totally move-in ready. (id:60365)
4208 Stonemason Crescent
Mississauga, Ontario
Welcome to 4208 Stonemason Crescent-an exceptional opportunity to own a beautifully updated and affordably priced home in the heart of Erin Mills' prestigious Sawmill Valley community. This charming 3-bedroom, 2-bath residence offers a perfect blend of comfort, style, and thoughtfully executed modern upgrades. Step inside to a bright, open-concept living space highlighted by designer paint tones, contemporary flooring, and expansive windows that fill the home with natural light. The renovated gourmet kitchen features granite countertops, a stone backsplash, pot lighting, and generous cabinetry-ideal for both everyday meals and entertaining. This functional layout includes one bedroom conveniently located on the main floor-perfect for guests, in-laws, or a home office-while two additional bedrooms on the upper level provide comfortable, private retreats for family members. Both updated bathrooms showcase granite finishes and refined detailing. The professionally finished basement adds valuable living space with a warm and inviting recreation room complete with a wood-burning fireplace-perfect for cozy evenings, movie nights, or unwinding. Outside, enjoy your own private backyard oasis with a large deck, perennial gardens, and ample room for outdoor dining, play, or relaxation. Situated on a quiet, family-friendly street just steps from walking trails, parks, and conservation areas, this home offers the best of nature and convenience. You're also located in an excellent school district and minutes to transit, major highways, Credit Valley Hospital, shopping, and all amenities. A turnkey home in one of Mississauga's most sought-after neighbourhoods-simply move in and enjoy. ** This is a linked property.** (id:60365)
506 - 720 Whitlock Avenue
Milton, Ontario
Welcome to Mile & Creek Phase 2, Milton's newest modern community surrounded by protected greenspace. This beautifully designed condo offers a bright and functional open-concept layout with contemporary finishes throughout. Enjoy a sleek kitchen with quartz countertops, stainless-steel appliances, and ample cabinetry, opening into a spacious living and dining area with large windows that fill the space with natural light. The bedroom provides excellent comfort, and the enclosed den is ideal for a home office or additional living space. enjoy access to an impressive 3-storey amenity pavilion offering a fitness centre, yoga studio, co-working lounge, media/entertainment room, pet spa, social lounge, and outdoor terrace with BBQ areas. The building also features smart-home technology, secure entry, parcel lockers, and geothermal heating for energy-efficient living. close to schools, parks, walking trails, shopping, restaurants, and major highways, this unit offers a perfect blend of convenience and nature-connected living. A great option for professionals or couples seeking a clean, stylish, and well-located home in Milton's fast growing community. (id:60365)
Upper - 7 Forsythia Road
Brampton, Ontario
Location!! Location !! Location!!. Few minutes away from Bramalea City Center, Chinguacousy Park, Local Transit, Schools. Family neighbourhood. Semidetached House . Lease is for Upper Floor Only. Basement is not included and separately tenanted having separate entrance. Main floor features 4 great size bedrooms, 1 Full washroom, 1 Powder room, Huge Living and dining area, Super functional kitchen. Laundry is shared with Basement Tenant. Three Driveway parking. (id:60365)
Basement - 15 Goderich Drive
Brampton, Ontario
Legal two bedroom with one full washroom apartment equipped with full kitchen. Nice bright and spacious apartment located in Mayfield/Mississauga rd in a family friendly neighborhood, just 5 mins drive to mount pleasant go. Close to all amenities. Looking for tenants w/ no pets no smoking. (id:60365)
40 Olympia Crescent
Brampton, Ontario
Beautiful, Newly Renovated 4-Bedroom Detached Home in Fletcher's Meadow! This bright and spacious carpet-free home offers an open-concept living/dining area, a cozy family room, and a functional kitchen with walk-out to a private backyard. Upper level features 4 generous bedrooms, including a large primary suite with walk-in closet and ensuite. Freshly updated throughout and very well-maintained, offering a clean and modern feel. Located in a family-friendly community close to schools, parks, transit, Mount Pleasant GO, shopping, and all major amenities. Perfect for families seeking comfort and convenience. AAA tenants only. No smoking. (id:60365)
Basement - 3260 Oakglade Crescent
Mississauga, Ontario
*** Nice & Clean, Spacious Basement Apartment in a Backsplit detached house, located in a Quiet neighborhood with easy access to parks, schools, bus stops, supermarkets and much more *** Own Laundry, Own Entrance, 1 parking on the driveway *** Extra parking can be provided at a cost *** excellent condition *** very responsible and friendly landlord *** Available immediately, move-in ready *** (id:60365)

