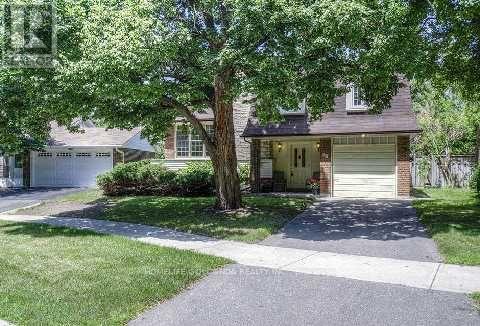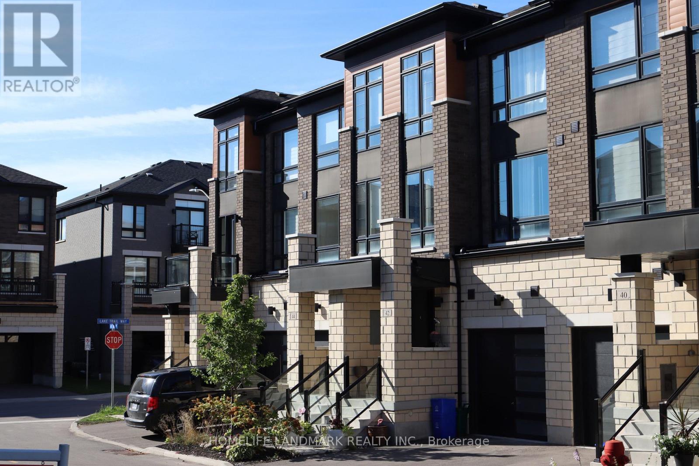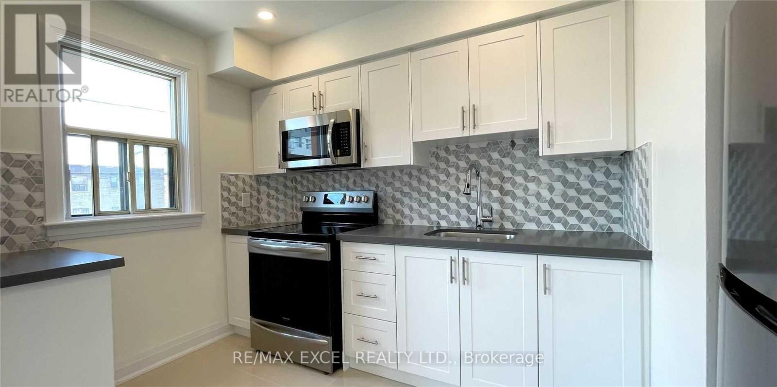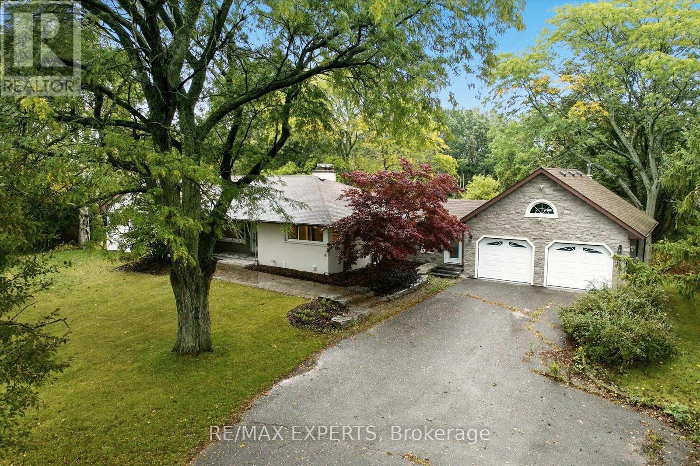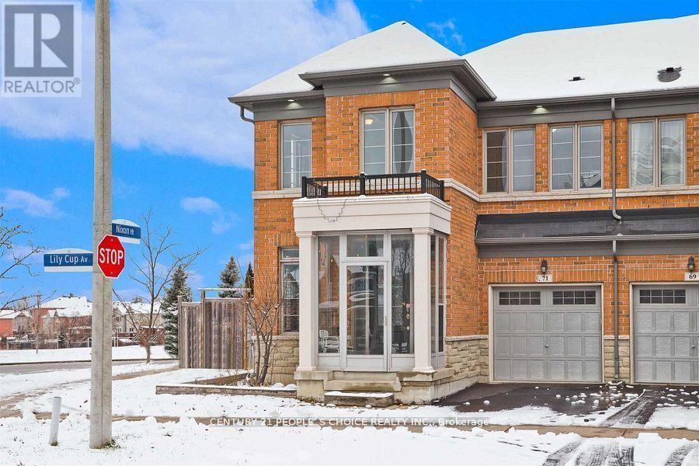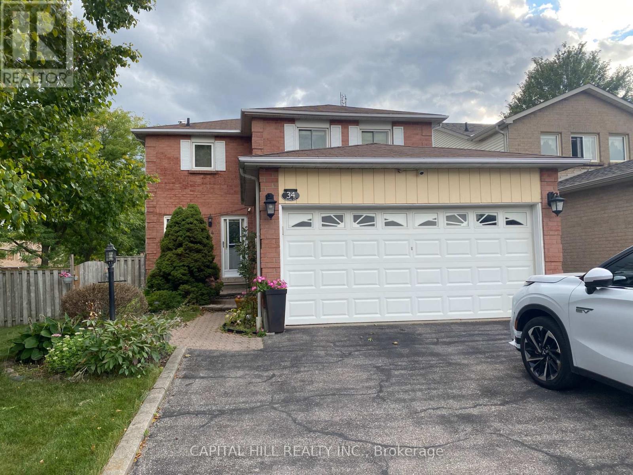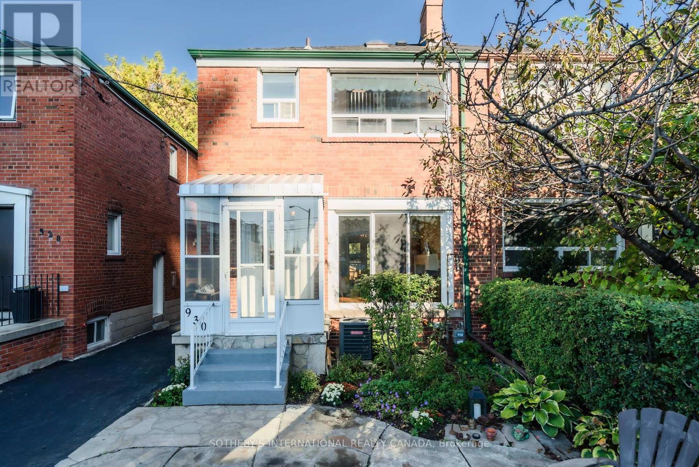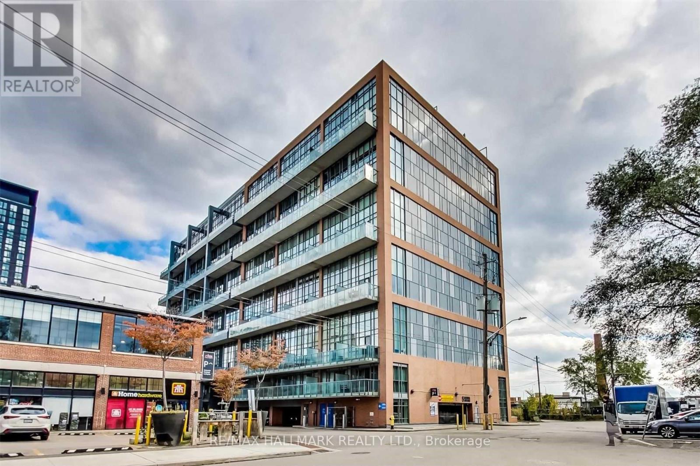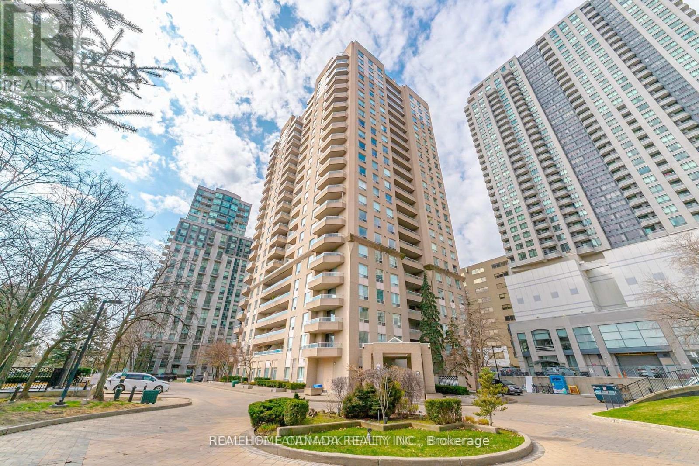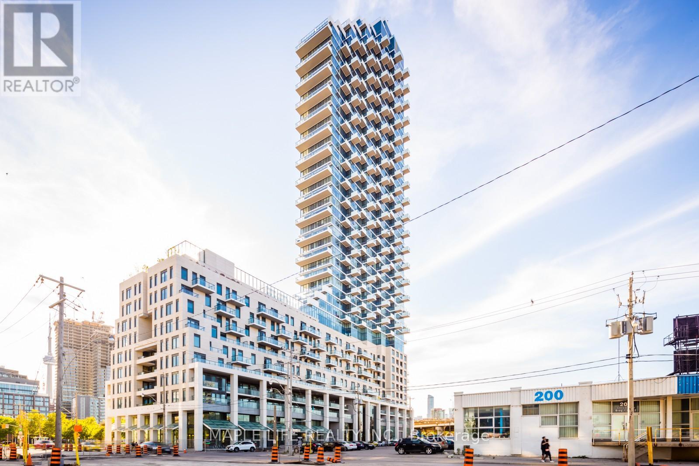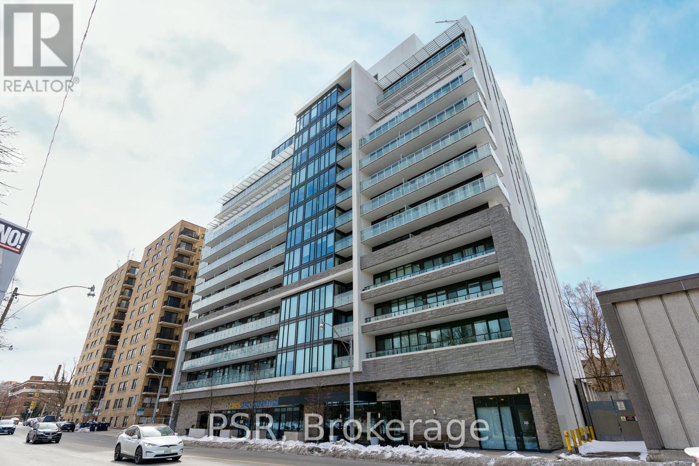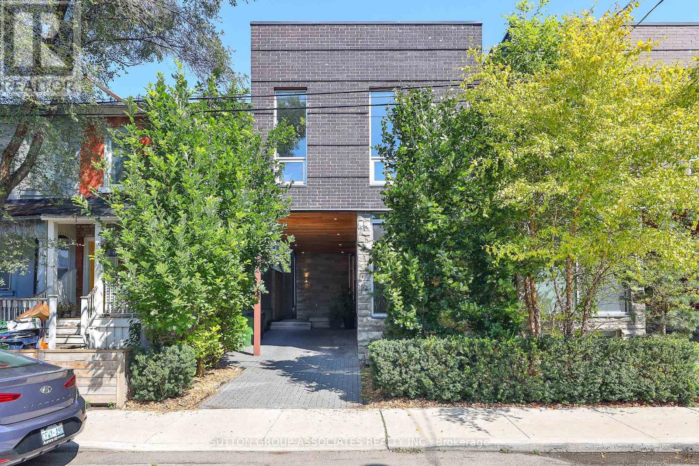Basement - 40 Ravencliff Crescent
Toronto, Ontario
Fantastic location in a quiet, family-friendly neighbourhood! Easy access to TTC, Hwy 404, DVP, Hwy 401, schools, shopping, and parks. Features one bedroom on the main floor with a 2-piece bath, a second bedroom in the basement with a 4-piece bath, a clean kitchen, and an ensuite laundry. The unit is furnished (optional: unfurnished) with 2 queen-size beds, nightstand, and chest. Just bring your suitcase, move in and enjoy life! (id:60365)
42 Lake Trail Way
Whitby, Ontario
Stunning 3-year-old townhouse in the heart of the highly sought-after Brooklin community! It offers a perfect blend of modern elegance, functional living, and unbeatable convenience. Move right in and start enjoying the Brooklin lifestyle! Sun-Drenched Open Concept: Spacious main floor bathed in natural light streaming through large windows, highlighting beautiful hardwood floors throughout.Gourmet Kitchen: Whip up culinary delights in your modern kitchen featuring sleek quartz countertops, upgraded stainless steel appliances, and ample storage. Perfect for entertaining or family meals!Step into a beautifully upgraded home featuring a cozy electric fireplace in the living room, elegant upgraded doors, and oversized marble tile flooring. The primary bedroom offers a true retreat with a luxurious 5-piece ensuite showcasing a Roman bathtub, a $2,500 custom walk-in closet, and a private walkout to the patio. The laundry room is finished with premium marble tile flooring. With upgraded appliances throughoutincluding fridge, stove, dishwasher, washer, and dryerthis home is designed for both style and convenience. Luxurious Master Retreat: Escape to your private sanctuary. The master bedroom boasts a spacious walk-in closet and a relaxing 5-piece ensuite bathroom, your personal spa haven. Effortless Convenience: Enjoy the practicality of ground-floor laundry with direct garage access. No more hauling baskets up stairs! Pristine condition, fresh, and waiting for you. Just unpack and settle in! (id:60365)
1 - 981 O'connor Drive
Toronto, Ontario
Welcome To East York, 8 Minutes Transit To Eglinton Square Or Lrt. Renovated From Top To Bottom 1 Bedroom Apartment. Stainless steel appliances, ceiling fan in living room and bedroom, Wall AC & Heat pump unit, ensuite washer & dryer. Clean and well-maintained, private entrance to the apartment. Tenant Pays Own Hydro Bill. (id:60365)
507 Mill Street S
Clarington, Ontario
Ideal setting for a client requiring parking++ or separate space to run a home business in the finished walkout lower level or the option of an extended family home with 2 separate living quarters. All this plus 2095 sq. ft. of private living space on the main floor. Set on approximately one acre treed lot with no neighbouring homes in view yet quick access to Highway401, a few minutes drive to the shores of Lake Ontario and the village center of Newcastle. The house has been completely rebuilt with high quality finishings, workmanship and materials and never lived in since the renovations. Hardwood floors throughout both levels, quartz countertops, pot lights++. Walkout from the living room and kitchen to a huge entertainment sized deck overlooking the beautifully landscaped extensive stone patio with large landscape stones, treed ravine and creek beyond. Walkout from the lower level directly to a covered stone patio and gardens. A huge workshop area under the double garage is perfect for the hobbyist or storing your recreational vehicles. The double car garage is extra deep for additional storage and has direct access to the house through a heated breezeway. A property like this doesn't come up often with proximity to the highway, local amenities, minutes to Lake Ontario and the private setting on a treed acre lot. Book your appointment today or risk being disappointed! (id:60365)
Bsmt - 71 Lily Cup Avenue
Toronto, Ontario
Spacious and modern 2-bedroom basement apartment offering approx. 900 sq. ft. of bright open-concept living with a large living room, tasteful design, and plenty of natural light; located in a quiet, family-friendly neighborhood with TTC at the doorstep, walking distance to Warden Subway, and close to parks, great schools, grocery stores, and all amenitiestruly a must-see! (id:60365)
Main Floor - 34 Allard Avenue
Ajax, Ontario
Great Location.**Large 3 Bedrooms & 3 Wash rooms With Separate Family Room***Gourmet Kitchen W/ Granite Counter Top **W/O To Decks And Garden.Steps To Durham Bus Stop,Walking Distance To Lifetime Athletic, French Immer. School. Minutes To Hway 401 And To Malls And Shops At Kingston Road. Costco,Walmart Etc*** Huge Fenced Garden With Deck. (id:60365)
930 Eglinton Avenue E
Toronto, Ontario
This is a truly rare and exceptional opportunity to acquire a solid semi-detached home in the highly sought-after Leaside community. Perfect for investors or extended families. This property boasts a separate basement apartment, offering immediate rental income potential.Adding to its immense value is an ultra-rare 18 x 38 four-car garage, a true luxury in urban living. This impressive structure is fully equipped with water, sewer, and an electrical panel, making it ideal for car enthusiasts, hobbyists, or even as a potential workshop.Recent upgrades include a new roof installed in 2023, ensuring peace of mind for years to come. The property also benefits from legal front pad parking, a highly desirable feature in this vibrant neighbourhood. This home presents a fantastic opportunity to customize and add significant value in one of Toronto's most prestigious areas. Don't miss out on the chance to make this unique Leaside property your own! (id:60365)
403 - 5 Hanna Avenue
Toronto, Ontario
Stylish & Spacious Liberty Village Loft Living! Welcome to one of the most desirable layouts in the iconic Liberty Market Lofts! This expansive 2-storey loft boasts soaring 17-ft ceilings, floor-to-ceiling windows creating a bright, open atmosphere that's hard to beat. Enjoy modern finishes throughout, including a sleek kitchen with quartz countertops and integrated appliances, perfect for both everyday living and entertaining. Second floor loft with generous primary bedroom easily fits a king-size bed and features a walk-in closet plus in-suite laundry for added convenience. With two bathrooms, this layout offers both functionality and privacy. Step out onto your south-facing balcony to take in the sunshine. Enjoy exceptional building amenities, including a fitness centre, basketball court, business centre, party room, and 24-hour concierge. Live in the heart of Liberty Village, with everything you need just steps away - grocery stores, cafes, restaurants, banks, gyms, TTC, GO Transit, and major highways all within easy reach. You won't want to miss your chance to live in a unique loft like this. Open House Thursday Oct. 9th 5:00-7:00pm (id:60365)
1703 - 18 Hillcrest Avenue
Toronto, Ontario
Luxury Condo By Menkes, Prime North York Centre Location, Beautiful Bright Unobstructed East View With Open Large Balcony, Functional Layout Two Bedrooms And Two Washrooms. 24 Hrs Concierge, Direct Underground Access To Subway, Steps To North York Civic Center, Library. Indoor Access To Subway, Loblaws, Shoppers Drug Mart. Movie Theatre, Restaurants & Many More. Minutes To 401. Earl Haig And Mckee, School Area. 2 Parkings Incl. (id:60365)
823 - 12 Bonnycastle Street
Toronto, Ontario
Welcome to "Monde" Condo! Discover a Tranquil Waterfront Lifestyle in this Modern 2-bedroom, 2-bathroom Suite. The Bright and Open-concept Layout in the Kitchen, with a Stylish Quartz Center Island and Smooth 9-ft ceilings. Whole Suite Freshly Painted. Convenient in-suite laundry with 1 Underground Parking, and 1 Locker. Building features world-class amenities include: Outdoor Infinity Pool, Rooftop Terrace with BBQ area, Fully equipped gym, Visitor Parking, Yoga studio and More! A Spacious Party Room and a Theatre room are also available. Steps to the Waterfront Scenic Walking paths, Grocery stores, Restaurants, St. Lawrence Market. The DVP, Gardiner, and TTC stops just minutes away, and George Brown College Waterfront Campus right around the corner. This is the perfect Blend of Serenity and Urban convenience. Don't Miss This Opportunity! (id:60365)
311 - 3018 Yonge Street
Toronto, Ontario
Welcome to 3018 Yonge Street, an elegant boutique residence where luxury and location come together in one of Toronto's most sought-after midtown communities. This beautifully designed 1-bedroom + den suite offers more than just a place to live - it's an opportunity to enjoy the perfect balance of city convenience and natural tranquility. What makes this unit truly special is its stunning, unobstructed view directly over Lawrence Park and endless greenery. Instead of looking out onto busy streets or concrete towers, your daily backdrop is nature - calm, private, and endlessly refreshing. It's a rare find in Toronto, and one that instantly sets this home apart. Beautiful upgrades throughout the unit including custom California closets and added spotlights. The building itself is known for its boutique sophistication and curated lifestyle. Residents enjoy a rooftop pool and lounge with sweeping city views, a fitness and yoga studio, stylish party room, and 24-hour concierge service. With its refined architecture and intimate community feel, 3018 Yonge attracts those who value both quality and exclusivity. Step outside and everything you need is at your doorstep. Lawrence subway station is just minutes away, offering quick access downtown, while the area is filled with some of Toronto's top schools, shops, cafes, and restaurants. The parkland and trails nearby provide endless opportunities for walking, running, and cycling - an outdoor lifestyle you won't find in most condo locations. For investors, 3018 Yonge has consistently proven to be one of the strongest-performing buildings in the area. Its boutique scale, high demand from tenants, and limited supply of luxury residences in this pocket ensure long-term value and strong rental potential. This suite is more than just a 1-bedroom - it's a rare opportunity to secure a home in one of Toronto's most coveted addresses, with unmatched views and lasting appeal. (id:60365)
22 Mitchell Avenue
Toronto, Ontario
As you arrive at 22 Mitchell Avenue you will recognize its discreet yet extraordinary street presence, this detached 6 year old West Queen West home is Clad In native Ontario Stone, Brick, Western Cedar wood And Metal. The Moment You Enter, You Will Realize How This Home Will suit Your Lifestyle. You Will Appreciate How comfortable you feel. It is modern yet displays a spectacular juxtaposition of time honoured elements. As you look past the staircase and its flowing curves of the handrail and visualize your life in the large open living, and dining room with views of the rear garden you will know that this home is for you. Step outside to the large rooftop deck with commanding views of the city. Picture yourself as you feel at peace in its tranquility, enjoy the terrace for your morning yoga practice and for evening entertaining with the night skyline. Envision your life with all the conveniences: state of the art Gaggenau appliances, Molteni & C cabinetry, a lower level family room, wine cellar, and everything else that matters. The more you consider this home, the more you will realize how this layout will fit your lifestyle: 3233 square feet of luxurious living space plus 880 square feet of rooftop terrace have been arranged over 4 levels with attention to every detail and with the most elegant and exquisite of finishings. This property is very rare for the Toronto market. Our neighbourhood will offer you the chic urban village lifestyle of today. Mitchell Avenue is a quiet East West one way street with so much at its doorstep; Queen Street, Trinity Bellwoods Park, Ossington Avenue, Dundas, King Street West, The Well, AGO, the Four Seasons Opera, Financial District, etc. (id:60365)

