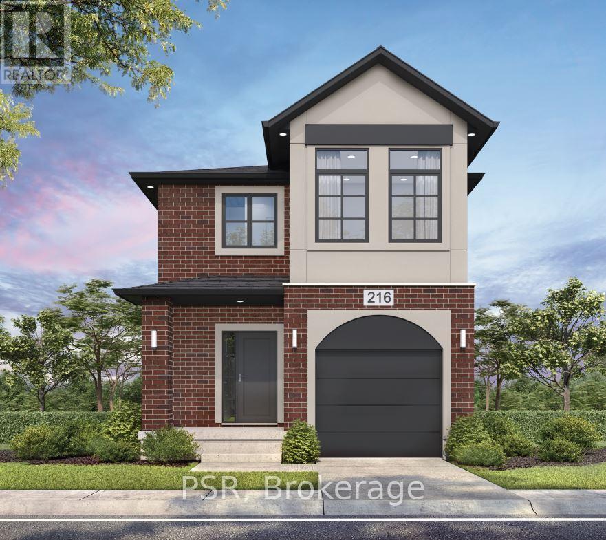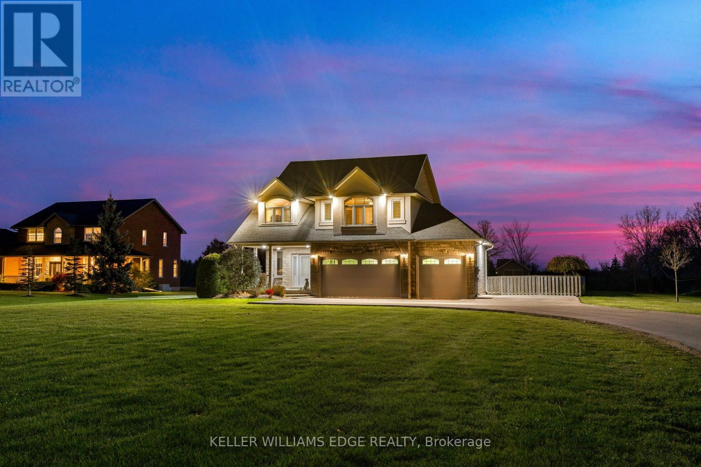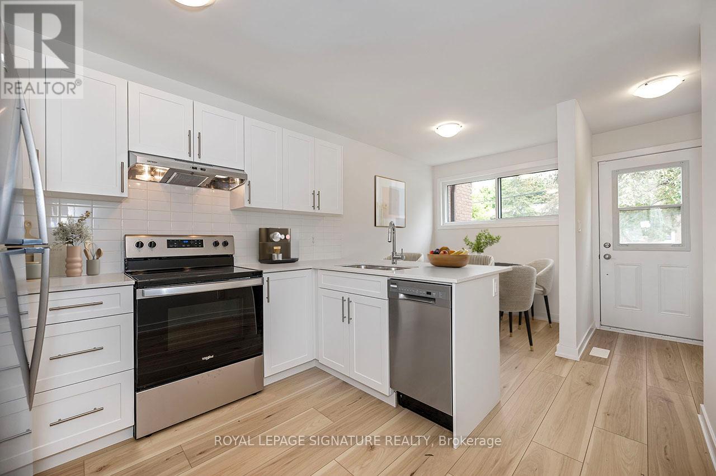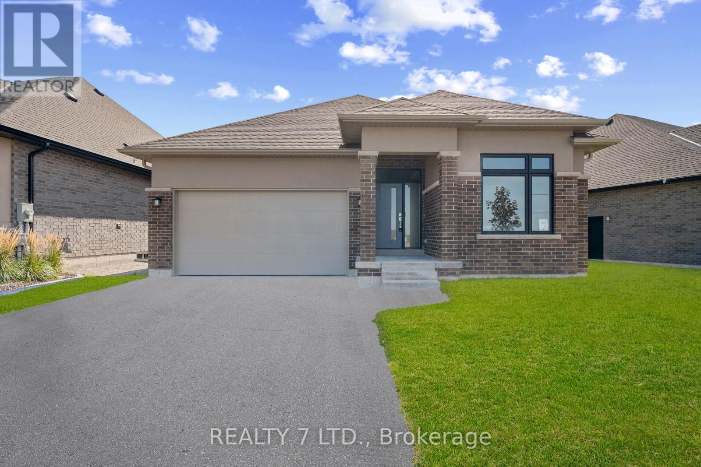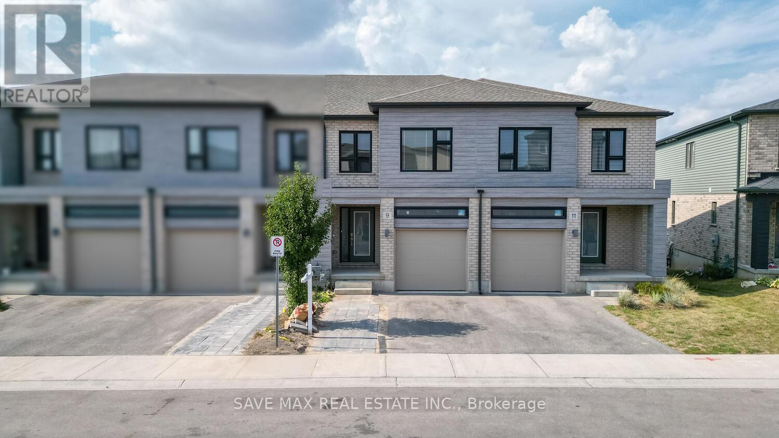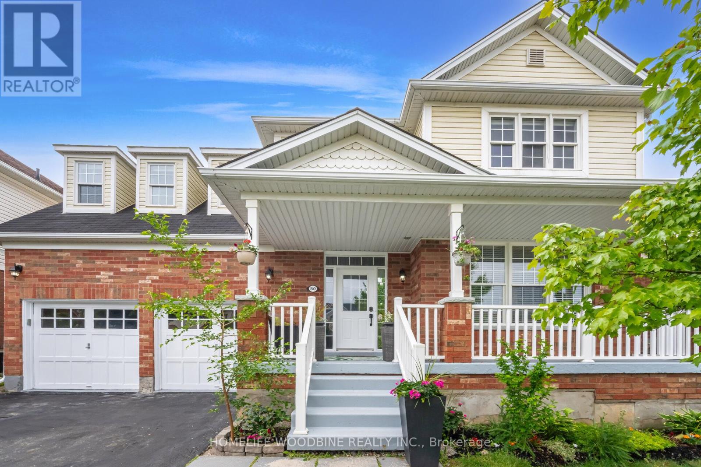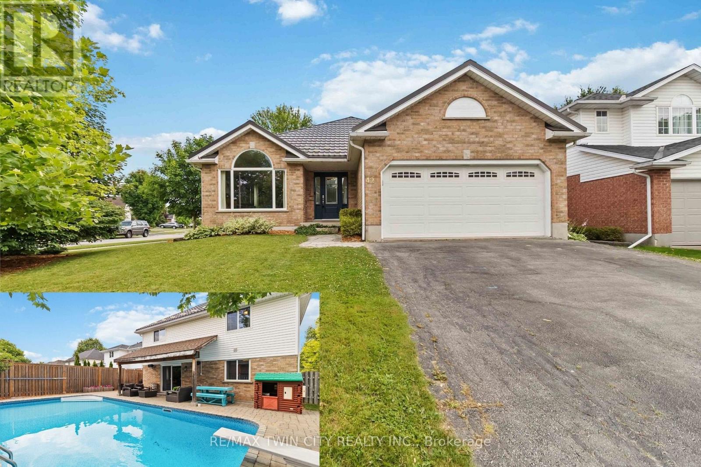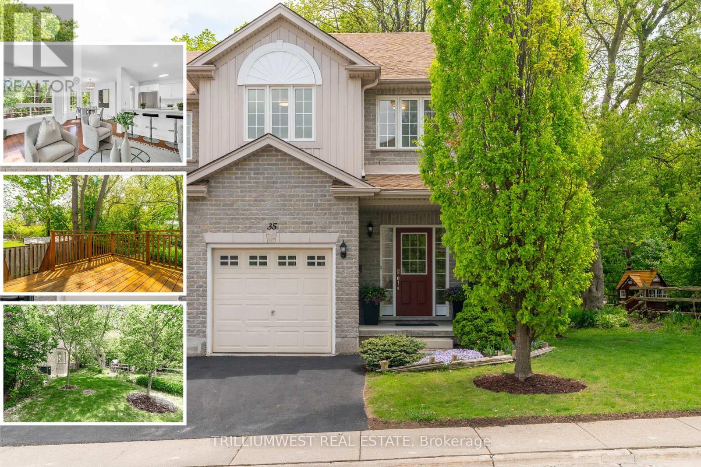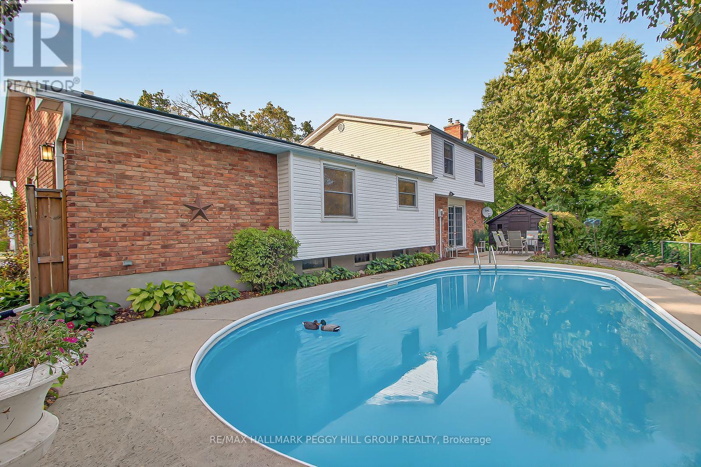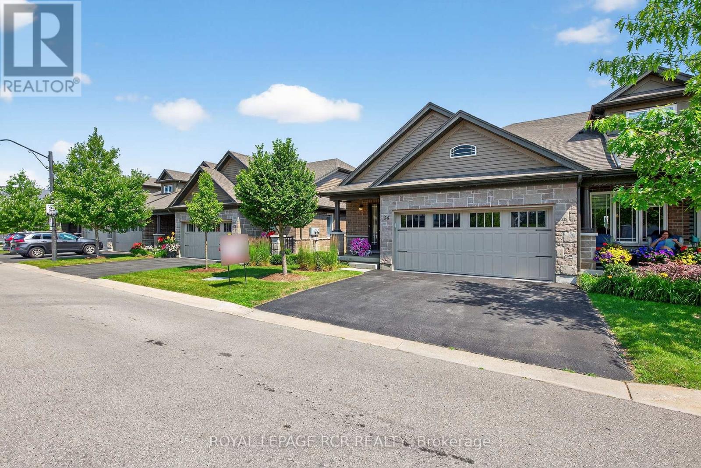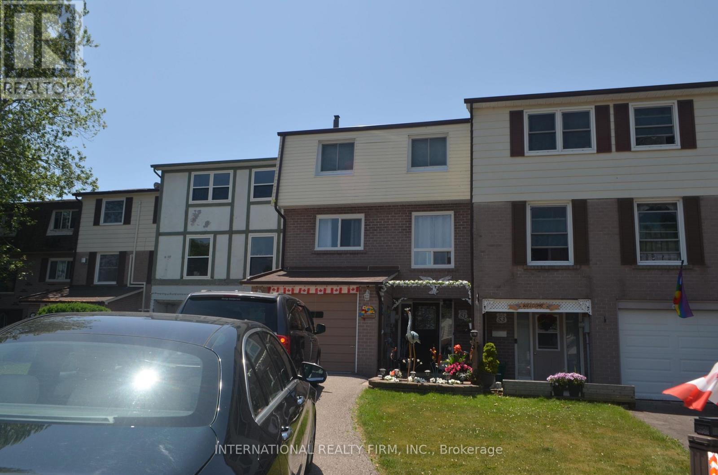Lot 50 Rivergreen Crescent
Cambridge, Ontario
OPEN HOUSE: Saturday & Sunday, 1:00 PM - 5:00 PM at the model home / sales office located at 19 Rivergreen Cr., Cambridge. SINGLE DETACHED PROMOS UNTIL SEPTEMBER 30TH, 2025: $45,000 off list price & $0 for Walk-out and Look-out lots & 50% off other lot premiums & 5 Builder's standard appliances & $5,000 Design Dollars & 5% deposit structure. Welcome to The Brant by Ridgeview Homes, a thoughtfully designed 3-bedroom, 2.5-bathroom home located in the family-friendly Westwood Village community. With its charming exterior and single-car garage, this home offers a perfect blend of comfort and everyday functionality. Inside, you'll find an open and airy main floor with 9-foot ceilings and a carpet-free layout, making it both spacious and easy to maintain. The kitchen is designed for every day living - complete with quartz countertops, an extended bar top for casual meals, and 36 upper cabinets to keep everything organized and within reach. Upstairs, the primary. bedroom provides a quiet retreat with a beautifully finished ensuite featuring a glass walk-in shower. The convenience of upstairs laundry adds to the home's thoughtful design. Downstairs, the unfinished basement is ready for your personal touch, already equipped with a 3-piece rough-in, cold room, and sump pump. Set within walking distance to new parks and a to-be-built neighbourhood plaza, and just minutes from downtown Galt, the 401, Kitchener, and Conestoga College, The Brant offers a wonderful place to call home. Large, premium lots, backing onto walking trails available. (id:60365)
8036 Sheridan Court
Grimsby, Ontario
Stunning custom-built country home with heated pool and city conveniences nearby. Experience the best of country living with all the perks of the city just moments away! Set on a sprawling 1.35-acre lot with no backyard neighbors, this beautifully designed 4-bedroom, 4-bathroom home offers over 3000 sqft of elegant space, perfect for families and entertainers alike. Upon entering, be welcomed by the grand foyer with soaring ceilings that lead to a sophisticated living room and family room featuring a charming fireplace, creating an inviting ambiance. The chefs kitchen boasts granite countertops, stainless steel appliances, and sliding patio doors that open to an expansive deck. Step outside to enjoy your heated pool, perfect for summer BBQs and relaxing while soaking in the serene rural views. The second floor features four generously sized bedrooms, including a luxurious primary suite with two closets and a 5-piece ensuite. A versatile den provides the perfect home office or study space. The finished basement offers even more living space with a large recreation room and an additional 3-piece bathroom, ideal for guests or gatherings. Additional updates include an owned hot water tank, a newer furnace, roof shingles and a meticulously maintained heated pool. Embrace country elegance with modern amenities--your dream home awaits! (id:60365)
73 Woodman Drive N
Hamilton, Ontario
This beautifully renovated townhome is the perfect place to start your home ownership journey! Located in a family-friendly neighborhood, this gem offers a convenient lifestyle with easy access to highways, shopping, schools, and public transit. Step inside and fall in love with the brand-new eat-in kitchen, featuring stunning quartz countertops with breakfast bar and stainless steel appliances. The main floor boasts wide plank vinyl flooring throughout. The bright and inviting living room, complete with recessed pot lights, opens directly to the backyard. Upstairs, you'll find two spacious bedrooms with large closets, and a stylish 4-piecebathroom. The unfinished basement offers laundry facilities and plenty of potential for you to customize the space to suit your lifestyle-whether it's a home office, workout room, or extra living area. This townhome also comes with the convenience of one assigned surface parking spot. Don't miss out on this incredible opportunity to own a modern, low-maintenance home!**Some photos are virtually staged & of Model Home. (id:60365)
566 Old Course Trail
Welland, Ontario
Hot Deal! Welcome To Where Luxury Meets Lifestyle! Gifford Model Built By Lucchetta Homes, Open Concept, Modern Kitchen With Granite Island Dining, Living, Bdrms W/Hardwood Flooring. Choose Your Own Appliances. Over 2300 Square Feet Of Living Space. Nothing Left To Do But Enjoy The Lifestyle, Salt Water Pool, A Match On The Tennis Court, Use The Exercise Facility Or Walk The Many Trails Along The Canal. Have Family And Friends For Dinner Parties In The Large, Well-Appointed Kitchen With Granite Countertops. Reverse Pie Lot Gives You More Privacy. Have A Lawn Of Envy With Inground Sprinkler System. Grass Cutting And Snow Removal Are Included In The Monthly Association Fee. Partially Finished Basement With A Full Bathroom, Living Room For More Entertaining. So Much Space! This Is Where Your Next Point Begins! Community center only for HRA. Priced For Quick Sale (id:60365)
9 Shedrow Place
Kitchener, Ontario
2 Bedrooms LEGAL BASEMENT for own use!! This beautifully maintained Home offers the perfect blend of comfort and convenience a great opportunity for First-Time Home Buyers and Investors. The main floor boasts a bright, open-concept layout with a spacious living and dining area, ideal for entertaining or relaxing with family. The modern Kitchen is upgraded with ample counterspace, a brand-new quartz countertop, and a functional design for everyday living. An option to purchase TWO ADDITIONAL PARKING SPACES at the front of the home adds extra convenience. Situated in a sought-after neighbourhood, the property is just minutes from schools, shopping, parks, scenic trails, Highway 8/401, and public transit everything you need right at your doorstep. Don't miss this fantastic opportunity! (id:60365)
1143 Blackmaple Drive
London East, Ontario
Beautiful detached home in the sought-after community of London! This property offers 3 spacious bedrooms, 2 full bathrooms, a powder room on the main floor, and another 2-piece bath in the fully finished basement perfect for recreation, movie nights, or get-togethers. Enjoy an open-concept layout and a backyard oasis featuring an inground kidney-shaped heated pool, spend $$$ on an impressive landscaping. Interlocking driveway adds to the stunning curb appeal. (id:60365)
80 Swift Crescent
Cambridge, Ontario
Welcome to your new residence in one of Cambridge's most sought-after communities, nestled against a picturesque green space. This impressive 2-storey property boasts 4 spacious bedrooms, 3 bathrooms, and a double-car garage. The open-concept kitchen is a culinary dream, featuring quartz countertop and backsplash, ample cabinetry, a large pantry, and an oversized eat-in island. Kitchen flows seamlessly into the dining area and cozy living room, complete with a gas fireplace and large windows that fill the space with natural light. The primary suite serves as your private retreat, offering a spacious walk-in closet and a luxurious 5pc ensuite bathroom. The partially finished basement adds even more value with bonus rooms, generous storage, and a versatile living space ideal for a home office, gym, or recreation area. (id:60365)
42 Sandpiper Drive
Guelph, Ontario
Welcome to the family-friendly & highly desirable Kortright Hills neighbourhood! This spacious 4-level backsplit offers 4 bedrooms above grade & has been thoughtfully updated throughout. The fully renovated (2019) eat-in kitchen is a true highlight, featuring granite countertops, a marble backsplash, & a stunning locally sourced red maple live-edge table. Designed with functionality in mind, it also includes a pull-out lazy Susan, a second sink, extra storage, under-cabinet lighting, flooring and brand-new appliances, including an induction stove. The kitchen overlooks the family room, accented by new railings & stairs, and provides direct access to the backyard. A separate dining/living area with a cozy gas fireplace offers plenty of room for family gatherings and fills the main floor with natural light. Upstairs, you'll find a spacious primary bedroom complete with its own 4-pc ensuite, plus two additional bedrooms & another 4-piece bathroom. The ground level features a bright family room with a walkout to the covered back patio, a fourth bedroom, a beautifully updated 2-piece bath, and a convenient laundry room. The finished basement extends your living space with a warm and inviting rec room featuring built-in cabinetry and a gas fireplace the perfect spot to unwind. A soundproofed room on this level is ideal for a musician or hobbyist, with extra storage areas to keep everything organized. Outside, the private backyard is ready for summer fun with an inground pool installed 2013, now with a brand-new heater (2024). The covered patio (2014) provides welcome shade while you watch family and friends enjoy the pool. Additional upgrades include an insulated heated (2021) garage, a durable metal roof by Superior Steel Roofing, a new furnace and A/C (2020), new Brookstone windows and doors throughout most of the home (2023), and updated skylights (2011). This wonderful home sits on a quiet street with great neighbours & is truly one you'll want to see for yourself. (id:60365)
35 - 105 Pinnacle Drive
Kitchener, Ontario
This beautifully maintained END-UNIT TOWNHOUSE is ideally positioned for NATURAL LIGHT and PRIVACY. Surrounded by MATURE TREES and filled with LARGE, BRIGHT WINDOWS, this home offers a peaceful retreat with a warm, inviting atmosphere. Inside, you'll find 3 very SPACIOUS BEDROOMS including an OVER-SIZED PRIMARY SUITE and 3 FULL BATHROOMS, providing plenty of room for the whole family. The FINISHED BASEMENT expands your living space, perfect for a home office, gym, entertainment area, or guest suite, complete with its own FULL andUPDATED bathroom for added convenience. The sun-filled, UPDATED KITCHEN is a highlight, featuring quartz countertops, solid HARDWOOD cabinets, and modern finishes ideal for cooking, hosting, and everyday living. The CONDO FEE is one of the LOWEST you'll find for a town house you wont see a cheaper one in the area. It also COVERS ALL LANDSCAPING around the house and snow removal, supported by excellent property management that keeps the community well cared for and worry-free. MOVE-IN READY, this home delivers comfort, convenience, andUNBEATABLE VALUE in a well-established neighbourhood. This unit has never been tenanted and has had only two owners, both of whom have kept all maintenance up to date. UPDATES INCLUDE: roof (2020), paint (2025), water heater tank (2020), water softener (owned), abundance of storage space, and more. Don't miss this opportunity. (id:60365)
1 Jason Court
London South, Ontario
MAKE A SPLASH IN THIS SOUGHT-AFTER SOUTH LONDON SIDESPLIT ON A QUIET COURT WITH A PRIVATE INGROUND POOL RETREAT! Rarely does a sidesplit like this come to market, tucked away on a quiet court in desirable South London, surrounded by mature trees and family-friendly streets. From the moment you arrive, the brick and siding exterior, metal roof, beautifully landscaped gardens, and a welcoming covered entry set the tone, while the sought-after corner lot stretches to an impressive 100 feet at the back. The private fenced yard feels like a retreat with its inground pool, concrete patio, hardscaping, garden shed, and mature trees creating the perfect backdrop for summer living. The split-level design offers a natural separation of spaces while still feeling open and connected, with the living and dining areas flowing together and the lower-level family room walking out to the pool, where a cozy fireplace adds warmth and character. A main-level bedroom brings flexibility, while wainscotting, a neutral palette, and thoughtful details make every space feel inviting. Everyday convenience is covered with two laundry chutes, an interlocked driveway with parking for four, and an attached single-car garage with a separate basement entry. The basement is partly finished and ready for your imagination, offering the chance to create a space that truly fits your lifestyle. With parks and schools within walking distance and shopping, dining, entertainment, fitness centres, and the public library just a quick drive away, this is a rare opportunity to call South Londons best-kept secret your new #HomeToStay. (id:60365)
24 Westminster Crescent
Centre Wellington, Ontario
******OPEN HOUSE SATURDAY SEPTEMBER 20TH 12-2 PM***Welcome to this stunning bungaloft end-unit townhome nestled in the charming community of Fergus! This residence boasts a fabulous open-concept layout, featuring a kitchen with brand-new appliances, a spacious island, and a walk-in pantry. (The walk-in pantry was formerly the main floor laundry, with all hookups still available.) The inviting living and dining areas seamlessly connect to the kitchen and loft above. The main floor also offers a lovely primary bedroom with a walk-in closet and updated ensuite. On the second floor, you'll find a generous bedroom currently utilized as an exercise room, complete with a closet and full ensuite bath, as well as a bonus room currently serving as a home office. The fully finished, bright basement features above-grade windows, offering a third bedroom, additional living space, a full bath, laundry, and storage areas. This home truly provides a space for everyone! An outstanding feature of this property is the true double car garage and double driveway, offering ample parking and convenience. (id:60365)
51 Peacock Boulevard
Port Hope, Ontario
Spacious 3-Bedroom Freehold Townhouse in a Desirable Family-Friendly Neighbourhood! This Home Features No Maintenance Fees With Plenty of Room For the Whole Family, and Ample Storage Throughout. This Bright Home Offers a Functional Layout with a Separate Dining Room, a Dine-In Kitchen with a Walkout to a Private Balcony. Recent Updates Include Windows, Roof, Gas Fireplace Insert, Stove Elements. Enjoy a Private Fully Fenced Yard, No Sidewalk, One Car Garage, and Convenient Proximity to Schools, Parks, Shopping, Transit, and All Amenities. Bring your own style with a few updates and unlock the full potential of this home! (id:60365)

