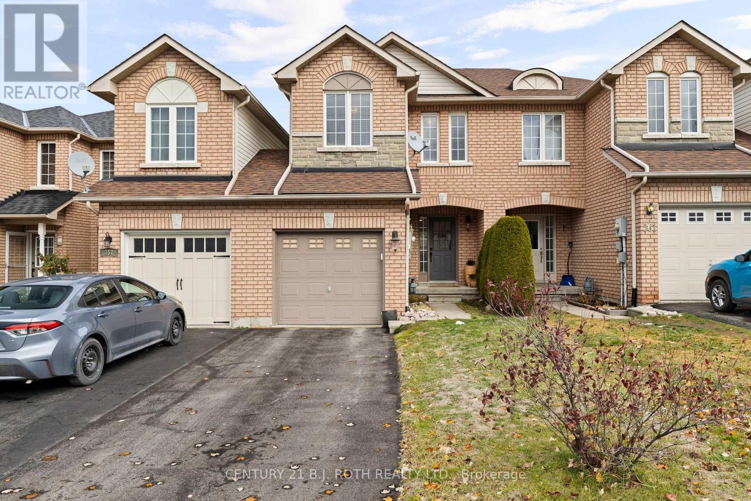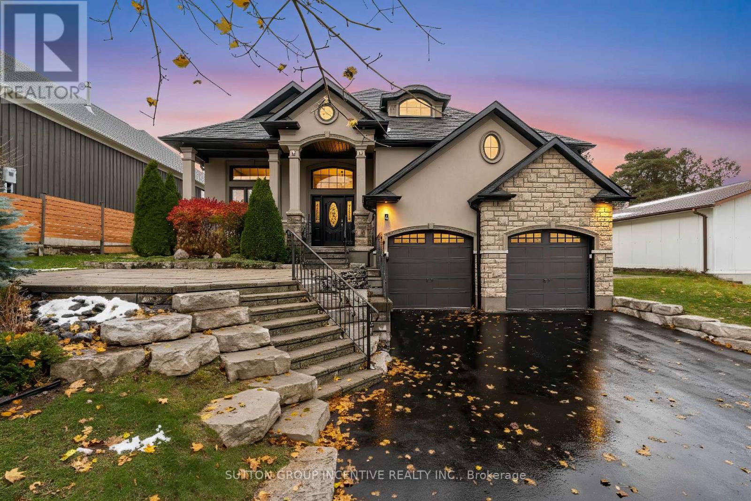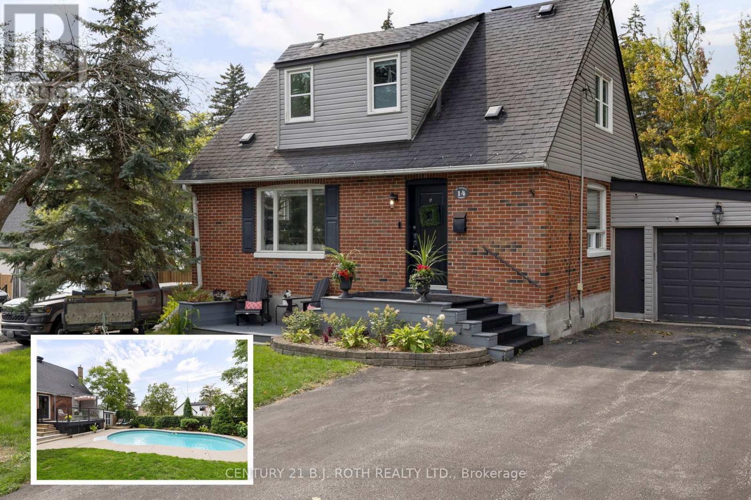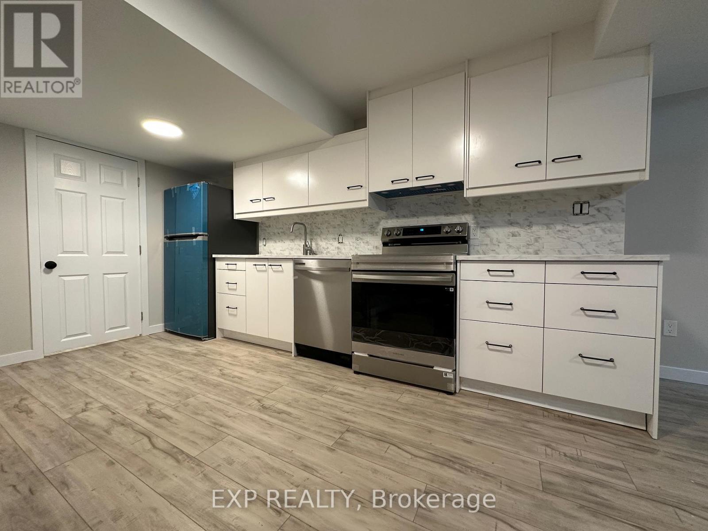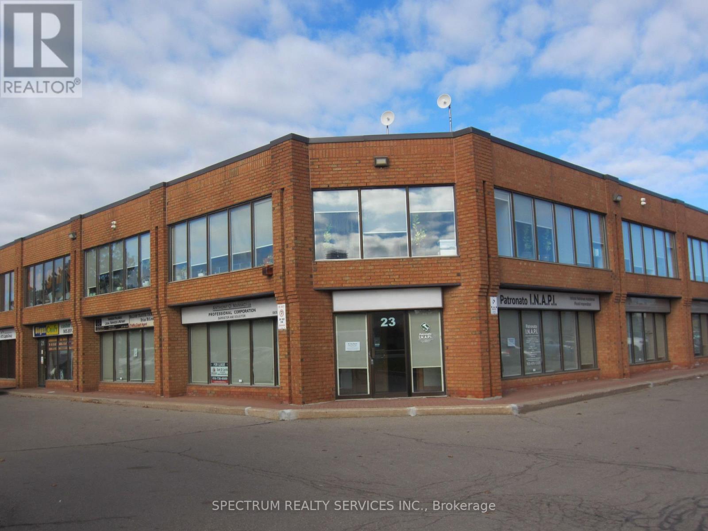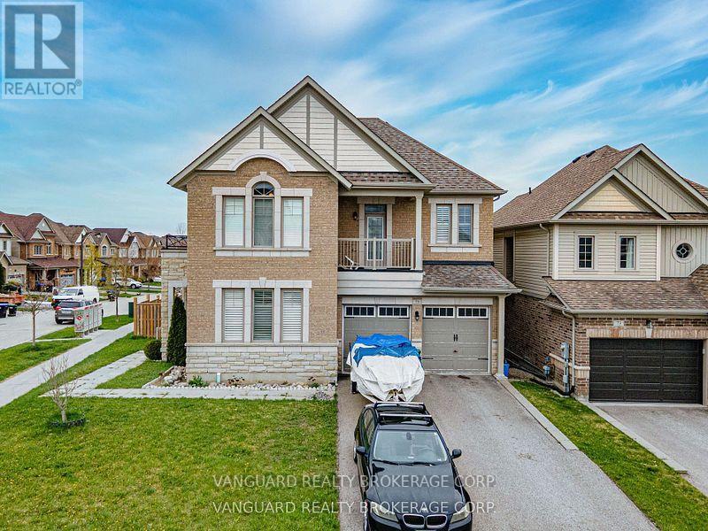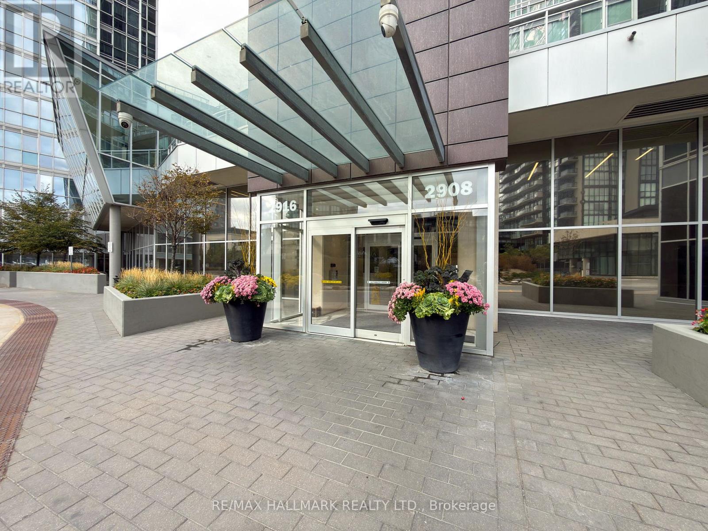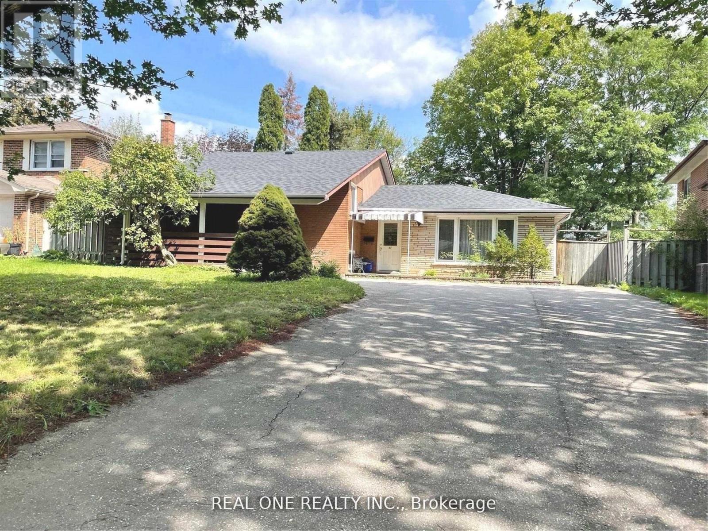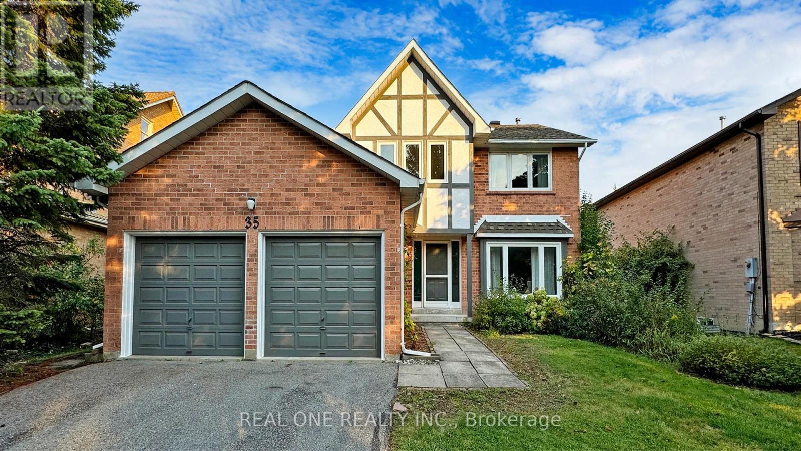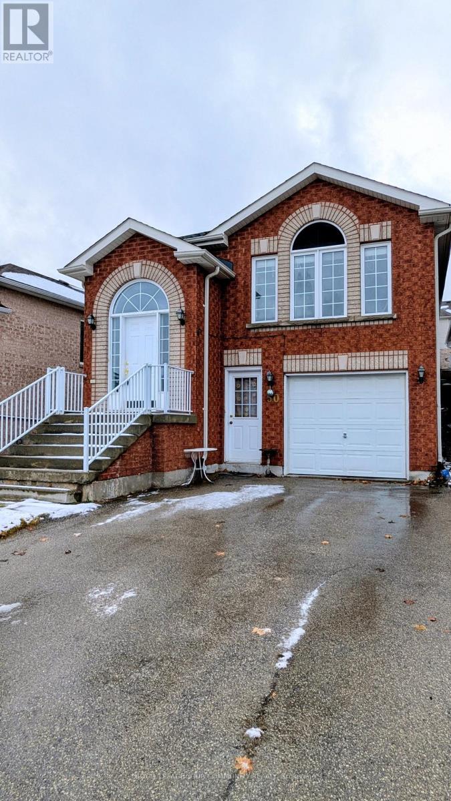87 Dunlop Street
Orillia, Ontario
Completely Renovated 2+1 Bedroom Raised Bungalow over 1800sq/ft with finished Basement and Two-Storey Shop with a One bedroom Apartment above. Excellent investment opportunity and Perfectly located, this home is just a 5-minute walk to the hospital and a 10-minute walk to downtown restaurants, Farmers Market and shops. This bright and fully renovated bungalow has been updated from top to bottom, with modern finishes throughout. The kitchen features new cupboards, quartz countertops, and a tile backsplash all SS appliances included, complemented by new flooring on both levels and numerous pot lights. The main floor bathroom, updated in 2024, includes new fixtures and a large walk-in shower. Finished lower level offers a spacious rec room and a primary bedroom with a walk-in closet. A generous size 5-piece bathroom soaker jet tub and walk-in shower is accessible from both the primary bedroom and rec room area. Laundry and furnace room area is equipped with a stainless steel washer and gas dryer. Set on a 45' x 165' lot, the property also features a large deck off Kitchen area and a two-storey Heated shop with a upper one-bedroom apartment including all appliances and Heat pump. ideal for In-law & guests. N/Gas BBQ hookup on deck. A rare find in the heart of Orillia. (id:60365)
359 Ferndale Drive S
Barrie, Ontario
Welcome to 359 Ferndale Drive S, a lovely townhome situated in the desirable Ardagh Bluffs community in South-West Barrie. Offering over 1,400 sq. ft. of living space, this home features 3 spacious bedrooms and 3 bathrooms. The main floor boasts a bright, open-concept layout with a generous living area and a functional kitchen equipped with stainless steel appliances and ample counter space. Enjoy the convenience of inside entry to the garage and a large, private, fully fenced backyard ideal for relaxation or entertaining. Upstairs, you'll find three well sized bedrooms, including a primary suite complete with a walk-in closet and its own ensuite. Located within walking distance to Ferndale Woods P.S., St. Catherine of Siena P.S., St. Joan of Arc H.S., nearby shopping, restaurants, and scenic Ardagh Bluffs trails. Only minutes to Highway 400, Park Place, and Centennial Beach, this home offers both comfort and convenience. (id:60365)
4 Snowshoe Trail
Barrie, Ontario
This stunning custom-built stone and stucco home offers exceptional curb appeal and style with over 100k in recent upgrades. Step inside to a grand office featuring custom cabinetry, stone accents, timber beams, and soaring ceilings - the perfect workspace to inspire productivity and creativity. An open-concept layout flows seamlessly from the kitchen through the living and dining areas, showcasing gorgeous new premium flooring (2024). The kitchen is a true showpiece with refreshed cabinetry, quartz countertops which extend into the backsplash (2025), under-cabinet lighting, built in wall appliances, induction style stovetop and a striking coffered ceiling that adds a touch of sophistication. Step outside to the private backyard - complete with pergolas, a hot tub, fully fenced yard (2024), and a charming new cedar plank shed (2024). Inside, unwind in the oversized primary bedroom with a spacious walk-in closet and a luxurious spa-like ensuite. Two additional large bedrooms and a beautifully finished 4-piece bathroom offer plenty of space for family or guests.The lower level impresses with an expansive open-concept family room, a stylish bar, custom wine cellar, and new premium flooring throughout. A fourth bedroom, additional bathroom, and an infrared sauna complete this incredible space - ideal for relaxation and entertaining. The fully finished, heated garage with sleek epoxy flooring is the perfect spot to store your summer wheels in style! (id:60365)
14 St Vincent Street
Barrie, Ontario
Welcome to 14 St. Vincent Street, A meticulously updated gem just steps from the lake. This beautifully maintained two-storey home is perfectly situated in a sought-after east-end neighbourhood, with water views from the property and a park directly across the street. This home offers a lifestyle of convenience, charm, and coastal beauty. Step outside and enjoy everything the waterfront has to offer, walk along the bay at sunrise, relax on the beach, watch the sailboats drift by, and end the evening dining at one of Barrie's many fine restaurants just minutes from your door. From the moment you arrive, the picture perfect curb appeal and manicured landscaping reflect the pride of ownership found throughout. Inside, every detail has been thoughtfully curated from the designer light fixtures and stunning floors to the fully modernized kitchen that's a true showstopper. Whether you're entertaining guests or enjoying a quiet night in, this space was made to impress. Offering 3+1 spacious bedrooms, a cozy fireplace, and a bright, functional layout, the home balances everyday comfort with elegant finishes. The fully finished basement adds versatility, featuring a separate bedroom, full bathroom, recreation space, and a convenient kitchenette ideal for guests, teens, or multi-generational living. Step outside to your own private backyard retreat, fully fenced and lined with mature trees. Enjoy summer days lounging by the inground pool, barbecuing with friends, or gathering around the firepit under the stars. Additional features include a full garage, ample driveway parking, and a location that simply cant be beat. This is more than just a home, it's a lifestyle. Don't miss your opportunity to live steps from the lake. (id:60365)
B - 58 Moore Place S
Barrie, Ontario
Stunning Brand-New 2-Bedroom 2 Washroom Split Bedroom Layout Basement Apartment with Separate Entrance. Welcome to your new home! This beautifully designed, brand-new 2-bedroom basement apartment offers the perfect blend of modern living and comfort. With its own separate entrance, this legal apartment ensures privacy and convenience. Band New stainless-steel appliances. (id:60365)
Unit A - 80 Caulauren Road
Vaughan, Ontario
Professional Executive Offices, 4 Individual Offices, Reception Area, Board Room, 2 Storage Rooms, Kitchen, 2x2 Pc Baths, Triple Gross Rent All Inclusive TMI and Utilities, Just Responsible For Internet and Phone. Ideal for Layers, Accountants, Consultants Etc. Offices: Reception 16x16 1st Office; 14x13.7 2nd Office; 14x13.7 3rd Office; 12.8x12.4 4th Office; 12.2x12.2 Kitchen; 8x8 Boardroom; 14x11 Storage 1; 15x16 Storage 2; 12x11 Conveniently located off Weston Rd between Hwy 7 and Langstaff. All Window Coverings, the Landlord will paint and install Laminate Vinyl Floors. (id:60365)
75 Treetops Boulevard
New Tecumseth, Ontario
Welcome to 75 Treetops Blvd - a spacious 4 bedroom family home in Alliston's sought after Treetops Community. This beautifully designed 2-storey detached offers approximately 2,850 sq ft of living space on a generous sized corner lot. Situated directly across from parks and near top-rated schools, it's the perfect setting for family life in a vibrant, growing neighborhood. Featuring 4 bathrooms, open concept layout with 9 ft ceilings, large primary suite with a 5 piece ensuite + walk-in closet, main floor laundry for added convenience, attached double garage with private double driveway, unfinished basement with potential for customization, and backyard sundeck and patio - ideal for entertaining. This home provides the perfect backdrop for your lifestyle! (id:60365)
51 Forest Run Boulevard
Vaughan, Ontario
Excellent Location! Well maintained freehold townhome, with double car garage, wide frontage approx. 20 feet, double entrance door, in very desirable Patterson community, steps to shopping plaza, supermarket, walk to school, park, trails, close to community centre, quick access to HWY 407. Hardwood floor, spacious master bedroom with en-suite washroom and double closet, perfect layout, wide frontage to form spacious rooms, detached double car garage at the back provides convenience and privacy of backyard, finished basement with bedroom and large open area for various uses, extremely competitive price, don't miss the opportunity to own it! (id:60365)
2406 - 2916 Highway 7 Road W
Vaughan, Ontario
This bright and modern 1+1 bedroom, 2 bathroom condo features stunning northwest views through floor-to-ceiling windows, filling the space with natural light. The open-concept layout includes a sleek kitchen with stainless steel appliances, a spacious primary bedroom with ensuite, and a versatile den with a door that can easily be used as a second bedroom, home office, or a guest space. Enjoy the fresh air and views from your private balcony. This unit includes one underground parking spot and one locker. Residents enjoy access to fantastic building amenities and an unbeatable location just steps to the VMC Subway Station and York Region Transit, with quick access to Highways 400, 407, and 401. Minutes from York University, Cineplex, IKEA, Costco, and a wide array of restaurants, shops and services. Parks, walking trails, and community spaces are all nearby, making this a perfect home for anyone looking to live in one of Vaughan's most connected and evolving neighbourhoods. Building features luxury world class amenities! (id:60365)
17 Valleycrest Avenue
Markham, Ontario
One Of The Most Desirable Areas In Markham. Mature Trees And Gardens, Cosbuan Park, Milne Conservation, Roy Crosby School, Multiple High And Secondary Schools. Very Well Kept 4 Bedroom Home, Hardwood Floors, Fin Bsmnt. Close To Multiple Churches, Walking Distance To Markville Mall. Lovely Community. Safe And Secure.Extras: All Elfs, Custom Window Coverings, Stove, Fridge, Washer, Dryer (id:60365)
35 Aitken Circle
Markham, Ontario
Location! Location! Location! The Stunning home, nestled in one of the most prestigious communities in Unionville Steps To Ravine Walking Trails of TooGood Pond! Skylight, Freshly painted! Welcoming Large Entrance Area with a spiral staircase & Skylight. Direct Access To The Garage, Renovated Gourmet Kitchen with A Central Island, Quartz Counters,Backsplash, S.S. Appls. Breakfast area which Enwrapped By Large Windows Leads To The Backyard. A sun-filled,spacious living rm w/double doors & bay windows. A new laundry room with a side entrance and Renovated Shower for Elder people in case who living on main floor(Living Room with double doors can be used as bedroom). Warm family room with a fireplace opens to kitchen with walk out to backyard. Bright Four spacious bedrooms upstairs, The primary bedroom with walk-in closet and luxurious five-piece ensuite. Finished basement with a bedroom and 3pcs washroom. Steps to Toogood Pond and Unionville Main St., convenience and natural beauty converge seamlessly. Enjoy the tranquility of the pond or explore the charming shops and eateries that define Unionville's unique character. Additionally, quick access to major amenities including schools, library, supermarkets, the Go Train Station, and highways 404/407. (id:60365)
Main Floor - 50 Smith Street
Bradford West Gwillimbury, Ontario
Freshly painted main floor of the bungalow is available anytime. Functional floor plan with strip hardwood floors throughout. Eat-in kitchen features a breakfast area and a pantry. Primary bedroom has a 3 piece en-suite and a walk-in closet. The primary bedroom also features french doors that take you to a deck in the fully fenced backyard. The tenant has private use of the shed in the backyard. Garage is included in addition to 2 driveway parking spots. The tenant pay 60% of the utilities. (id:60365)


