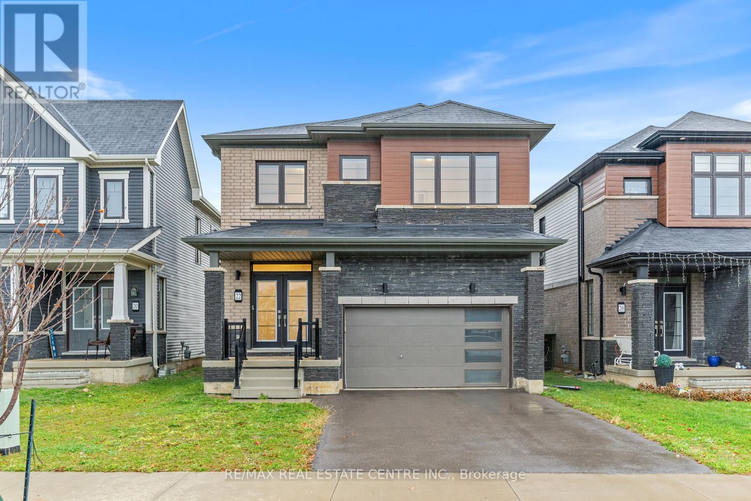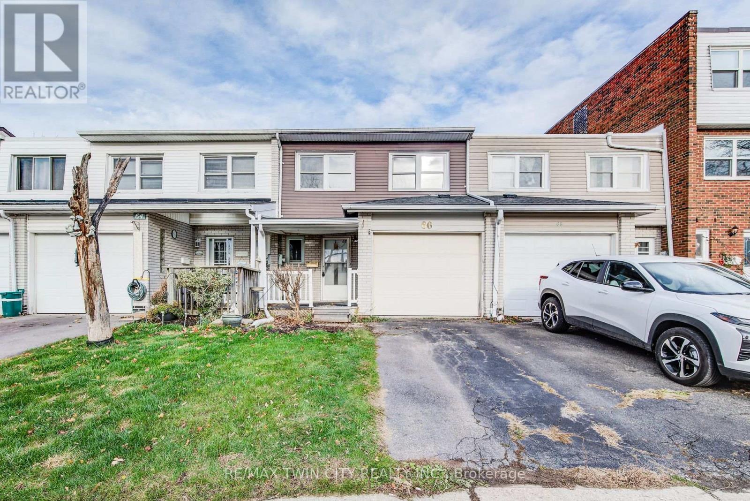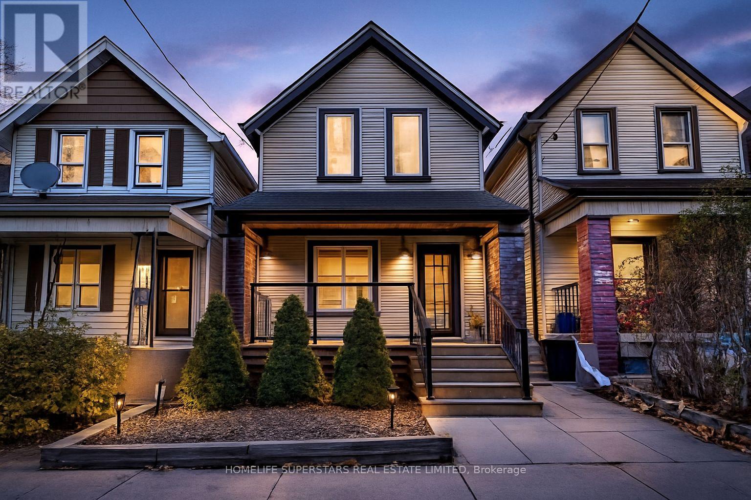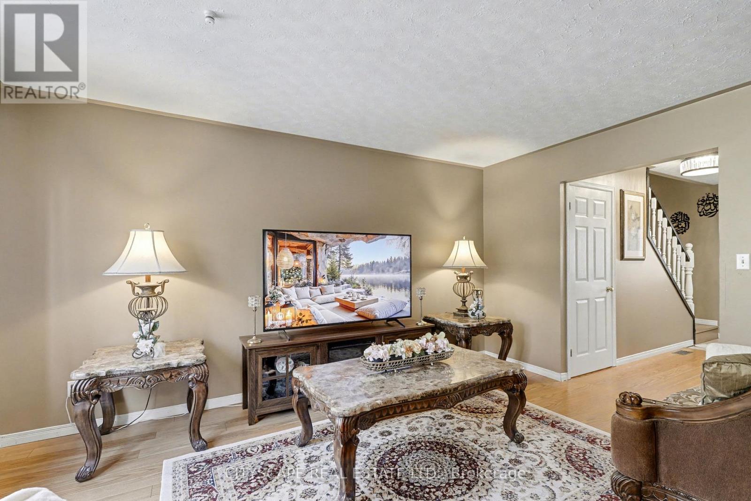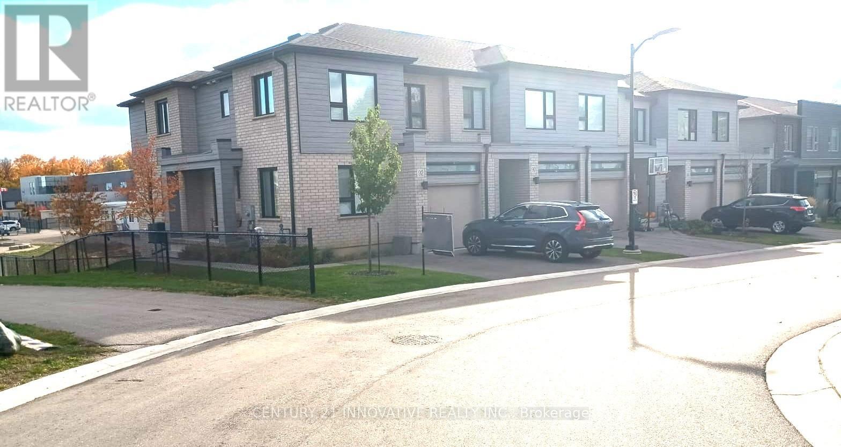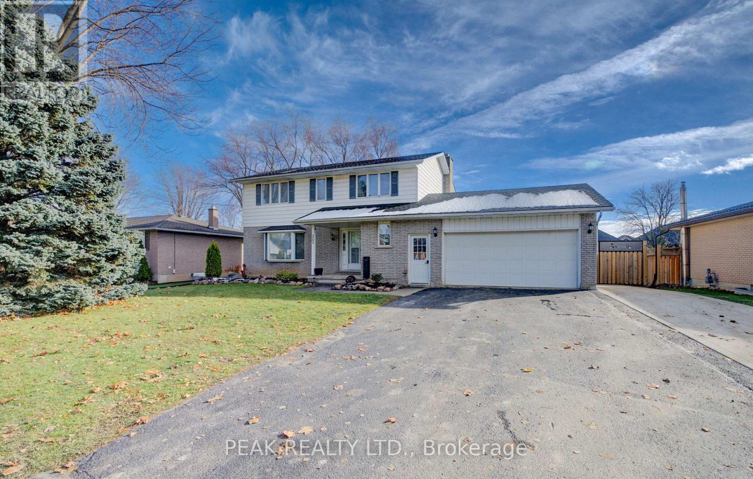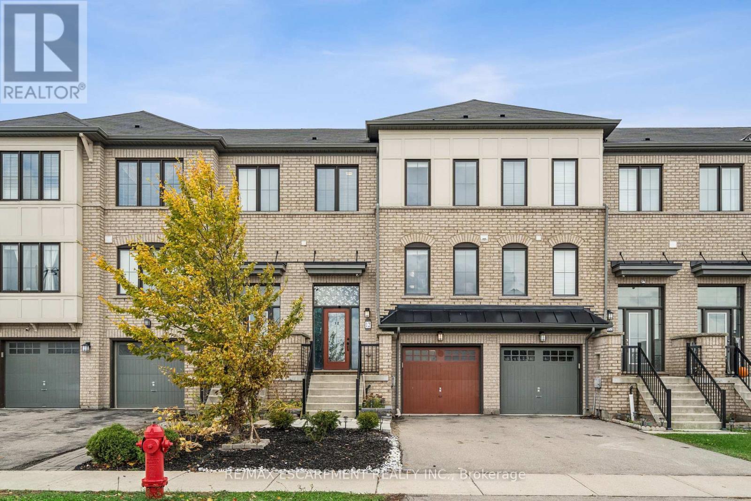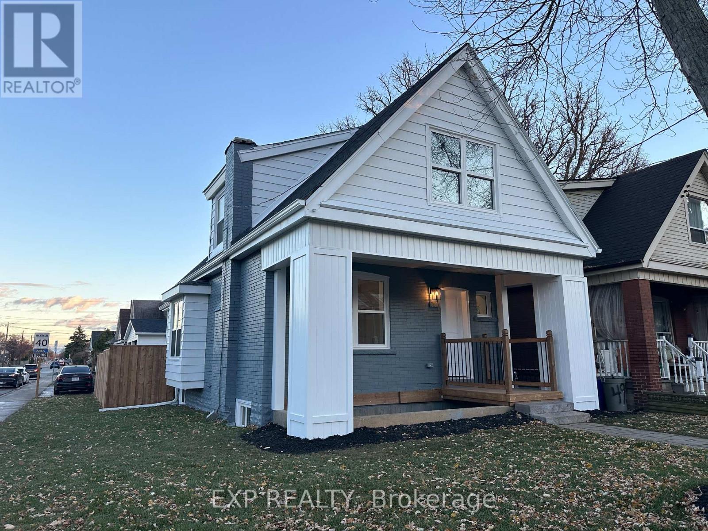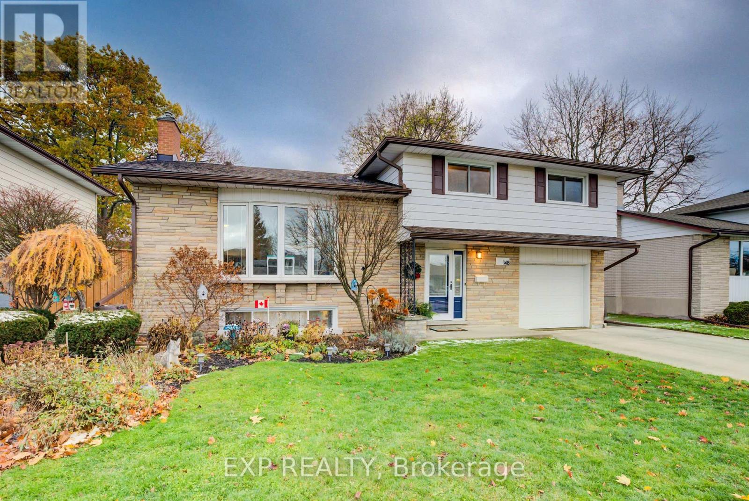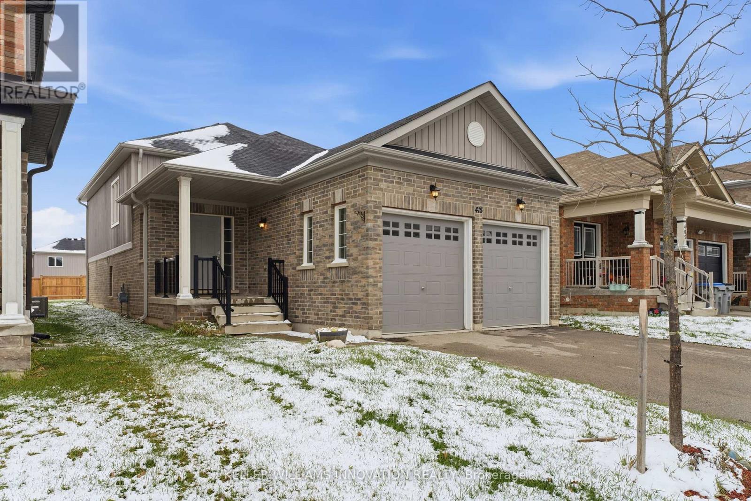22 Peach Street
Thorold, Ontario
Welcome To 22 Peach St! A Modern Detached Home On A Ravine Lot With A Double Car Garage. This Stunning 4-Year-New Detached Home Has No Neighbors Behind And Offers An Exceptional 4-Bed, 3-Bath Layout With A Modern Brick, Stone, And Siding, Situated In One Of The Area's Most Desirable, Family-Friendly Neighborhoods. Super Clean, Well-Maintained, And Fully Move-In Ready, This Property Provides The Perfect Blend Of Style, Comfort, And Convenience. Step Inside To A Bright And Spacious Open-Concept Layout, Featuring A Generous Living Area And A Tastefully Upgraded Kitchen With Stainless Steel Appliances, Extended Cabinetry, And A Large Centre Island-Perfect For Cooking, Hosting, And Everyday Living. The Upper Level Boasts Spacious Bedrooms, Including A Luxurious Primary Suite With A Spa-Like Ensuite Equipped With Double Sinks, A Soaker Tub, And A Separate Glass Shower. The Unfinished Basement Offers Ample Storage Space And Great Potential For Future Finishing. Enjoy A Deep Ravine Lot And A Peaceful Backyard With No Neighbors Behind, Overlooking A Serene Pond View-Ideal For Relaxation, BBQs, Family Gatherings, And Gardening. Conveniently Located Near Ontario Public School, Thorold Secondary School, Allanburg Community Centre & Park, And Niagara Falls Golf Club. A Beautiful Modern Home That Truly Checks All The Boxes-Come And Fall In Love With This Beauty. (id:60365)
66 Charles Best Place
Kitchener, Ontario
Affordable Freehold Townhome - A Rare Entry-Level Opportunity! Looking to get into the market? This 3-bedroom, 2-bath freehold townhouse offers solid space, great bones, and endless potential. With a single-car garage, updated furnace (2022), A/C (2022), electrical panel (2023), and roof (2010), much of the important work is already done. Now it's your turn to bring your vision and your toolbox! The main level of this home provides a traditional layout with good-sized principal rooms. There are 3 sunny bedrooms on the upper level, while the finished basement has a rec room and a rough-in for an additional bathroom, giving you room to grow. Located on a quiet street that's within walking distance of the LRT and has quick access to the expressway, this home delivers with both convenience and value. It's a rare chance to build equity, customize to your taste, and transform potential into payoff. Opportunity is knocking. (id:60365)
73 Clinton Street
Hamilton, Ontario
Charming Fully Renovated Detached Home! Welcome to your dream home in one of Hamilton's most vibrant and friendly neighborhood! This beautifully renovated 3-bedroom, 2-bathroom detached home combines timeless character with modern comfort. Step inside to find a bright, open-concept living space with stunning finishes, a stylish newer kitchen featuring stainless steel appliances. Upstairs, three spacious bedrooms offer plenty of natural light and storage. Spa-inspired bathrooms designed for luxury and relaxation. Laundry on upper level for added convinience. Master BR with ensuite bath. Outside, enjoy a private backyard retreat - ideal for entertaining or unwinding after a long day. With updated finishes throughout, this home, it is completely move-in ready. Located on a quiet, tree-lined street just minutes from market, schools, parks, and easy highway access, this gem offers a unique blend of convenience and community perfect for families. (id:60365)
185 Carnegie Street
Ingersoll, Ontario
Welcome to this beautifully maintained 2-storey semi-detached home, thoughtfully designed for comfort, convenience, and modern living. Offering approx 1,400 sq. ft. of bright and functional space, this property is an ideal opportunity for first-time buyers, growing families, or investors seeking lasting value. Step inside to a warm and inviting layout featuring 3 generously sized bedrooms and 1.5 bathrooms, perfect for family living, guests, or a home office setup. The spacious eat-in kitchen showcases classic oak cabinetry and a large pantry, providing ample storage and prep space for everyday cooking or weekend entertaining. A formal dining room flows effortlessly through patio doors to a charming sundeck, creating the perfect setting for outdoor meals, morning coffee, or summer gatherings. The fully fenced, freshly updated backyard offers a private and secure retreat for children, pets, or simply unwinding at the end of the day. Enjoy peace of mind with several key updates, including windows replaced in 2020 and roof shingles updated in 2019, ensuring comfort, efficiency, and long-term durability. Located in a friendly, well-established neighborhood, this home offers unbeatable convenience-just 4 minutes to Highway 401, 15 minutes to London, and 15 minutes to Woodstock. Schools, shopping, parks, and essential amenities are all within easy reach, making this a truly desirable place to live. Don't miss your chance to own a beautifully cared-for home in a sought-after location. Schedule your viewing today and experience the perfect blend of comfort, style, and convenience. (id:60365)
56 Francis Street
Hamilton, Ontario
Welcome to 56 Francis Street, a perfectly maintained detached home nestled in Hamilton's vibrant Keith community. This charming residence is less than 10 minutes from the revitalized waterfront, including beautiful Bayfront Park, as well as Gage Park and easy access to the QEW and the GO Station. Featuring three bedrooms, one bathroom, and approximately 1,290 square feet of finished living space, this home is ideal for first-time buyers, young families, and young professionals alike. With two-car parking and a fantastic location, it's the perfect place to call home. (id:60365)
92 Pony Way S
Kitchener, Ontario
Absolutely Unique Freehold Corner Unit 4 Beds/ 4 Bath + Bonus Room on the main floor & Finished Walk-Out Basement, Feels More Like a Semi With No Neighbors To The Side Or Back Nestled On A Premium 35 98 Ft Lot. Overlooking Lush Greenery And Backing Onto Oak Creek Public School And Huron Community Centre. This Home Delivers Comfort And Functionality At Every Turn Offering Over 2,500 Sq. Ft. Of Total Living Space. The Modern Open-Concept Kitchen Flows Seamlessly Into The Sun-Filled Living Area, Framing A Beautiful View Of The Deck And Green Space Beyond. The Primary Suite Offers A Touch Of Luxury With A Glass-Enclosed Shower And A Spacious Walk-In Closet. The Lower Level Is Ideal As An In-Law Suite Or For Other Creative Uses With Easy Access From The Gorgeous Patio To A Bright & Spacious Living Room, A Bedroom With French Doors And An Addition Exercise Room. Fantastic Location-Close To Shopping Plazas, Great Schools, Colleges And Indoor/Outdoor Recreation Facilities. A Truly Exceptional Opportunity To Own A Home That Combines Privacy, Space, And Convenience! (id:60365)
22 - 435 Winchester Drive
Waterloo, Ontario
DISCOVER LIFE IN THE VILLAGE. A rare executive townhome with over 3,100 sqft. of beautifully finished living space, offering privacy and convenience in a quiet enclave ideal for retirees, or busy professionals. The home makes a strong first impression with its attached double garage and meticulous curb appeal. Inside, you're greeted by an open concept main floor with a bright kitchen featuring granite countertops and ample cabinetry, a welcoming dining area and a living room with a cozy gas fireplace. Large windows fill the space with natural light and provide clear views of McCrae Park. A convenient 2 piece bathroom completes this level. Upstairs, a versatile family room provides additional living space or a dedicated office. The primary bedroom includes a walk-in closet and a luxurious 5 piece ensuite. The second bedroom also features its own walk-in closet and a 4 piece ensuite. The laundry room completes the upper level. The fully finished basement offers a large recreation room and a full 4 piece bathroom. Outside, enjoy a private patio area with a gas BBQ hookup. Living in Beechwood means enjoying one of Waterloo's most desirable and peaceful neighbourhoods, with nearby amenities, top rated schools and quick access to Uptown Waterloo. Homes in The Village rarely come to market, so this is an opportunity not to be missed. (id:60365)
202 Rudy Avenue
East Zorra-Tavistock, Ontario
Offering over 2600 sq. ft. of living space, this well-appointed 4-bedroom, 2-bath home is located in a wonderful, family-friendly community - just a short commute to Kitchener-Waterloo, Woodstock, and only minutes from Stratford. The main level features generously sized principal rooms, including an open-concept living and dining area and a large eat-in kitchen, both with walkouts to the backyard - perfect for entertaining and family gatherings. Upstairs, you'll find four spacious bedrooms, all with laminate flooring and ample closet space. The newly renovated family 5 pc bathroom offers a modern design and includes a convenient cheater ensuite door to the primary bedroom. The finished basement provides even more living space, with a cozy rec room, games, home office or storage area, mechanical room, and a walk-up to the double car garage. The garage itself is a standout, with three man doors providing access to the front, rear, and interior of the home. It also features a walk down to the basement and drop down stairs for access to a huge area for storage above the garage. Step outside to a large, fully fenced yard with a double gate for easy access. There's a 20' x 20' storage shed plus a concrete driveway leading to an insulated, heated 24' x 30' hobbyist's dream shop - complete with in-floor heating, hydro, and internet. Enjoy outdoor living on the aggregate rear patio or under the covered BBQ porch. With great curb appeal, ample space, and endless potential, this property is ready for the right buyer to make it their own. (id:60365)
12 Crafter Crescent
Hamilton, Ontario
Nestled in a vibrant, family-friendly neighbourhood of Stoney Creek, steps from parks, schools, golf, and the escarpment, 12 Crafter Cres offers the perfect blend of comfort, style and convenience. Built in 2014, this bright and inviting three-bedroom townhome spans approximately 1,448 sqft and features thoughtful living spaces across three levels. On the entry level you'll be welcomed into a versatile recreation room with laminate flooring and modern pot lights - ideal for kids' playtime, a home office or media lounge. From the foyer, a wide staircase leads up to the main living area where the open living and dining rooms flow naturally into the kitchen - a great layout for family dinners and entertaining. A convenient powder room completes this level. Upstairs you'll find three comfortable bedrooms, including a spacious primary with its own 3 piece ensuite-giving parents that extra dose of privacy. Outside, the fully fenced backyard invites relaxed summer evenings and safe children's play. A stone patio with built in gazebo, children's playset and garden beds at the rear give this space real charm and utility. The single car garage plus driveway parking for two cars means plenty of room for vehicles and gear. Location is everything: this home is ideally situated close to neighbourhood parks and top schools, with nearby golf courses and the natural beauty of the escarpment just minutes away. Shopping, restaurants, the library and major highways including the QEW and Red Hill Parkway are all easily accessible - making day to day routines and weekend escapes both effortless. Whether your family is growing or you're looking to settle into a strong community with everything close by, this home offers warm, modern living in one of Stoney Creek's most appealing settings. Don't miss your chance to call it home. (id:60365)
491 Upper Wentworth Street
Hamilton, Ontario
Welcome to 491 Upper Wentworth Street, a beautifully renovated 1.5-storey home in Hamilton's sought-after East Mount neighbourhood. Featuring 3 bedrooms, 2.5 bathrooms, and a large 21' x 22' double-car garage, this home has been completely transformed inside and out with quality craftsmanship and modern finishes. Enjoy peace of mind with brand-new electrical, plumbing, waterproofing, sump pump, backwater valve, windows and doors, roof, insulation, drywall, and framing. The main level offers an open-concept living space, a fully updated kitchen with quartz countertops, and convenient main-floor laundry. Upstairs you'll find a spacious primary suite with a stunning ensuite bathroom, plus two additional bedrooms and a full bathroom. The exterior has also been fully revitalized, including a new garage roof, new double garage doors, and a complete landscape makeover. This home is truly move-in ready with no stone left unturned-perfect for first-time buyers, young families, or anyone seeking a turnkey property in a family-friendly neighbourhood. Book your showing and move in with confidence. (id:60365)
148 Strathcona Crescent
Kitchener, Ontario
A place where family life and modern comfort meet in one of Kitchener's most sought after neighbourhoods. Tucked on a quiet crescent in Stanley Park, this freshly painted home feels bright, inviting, and ready for new memories. Step inside to find a functional layout perfect for busy mornings and relaxed evenings alike. The spacious living room with its bay window sets the scene for family gatherings overlooking the streetscape. On the upper level, 3 generous size bedrooms and large 5pc bathroom. The fully finished lower level offers extra space for a playroom, home office, or movie nights. A brand new hydro panel brings peace of mind, and with schools, trails, shopping, and parks nearby, every convenience is just around the corner. And the backyard is truly a gardeners delight with mature trees, gardens galore, a functional storage shed and patio area to enjoy at the end of the day. It's the kind of home where you can unpack, exhale, and settle in - an affordable opportunity for first time buyers or a growing family looking to put down roots in a great community. (id:60365)
415 Krotz Street W
North Perth, Ontario
Welcome to 415 Krotz St W! This raised bungalow, built in 2019, offers 3 bathrooms, 3 bedrooms, a double car garage, and a spacious floorplan ideal for families. The main level features a bright living room with walkout access to an oversized 36 ft 147 ft backyard, a functional kitchen, and a primary bedroom complete with a private ensuite. The fully finished basement adds excellent living space with 2 additional bedrooms, a full bathroom, and a generous rec room. Located in a quiet neighborhood with minimal traffic. This home is close to schools, parks, and walking trails, offering convenience and comfort in a desirable community. (id:60365)

