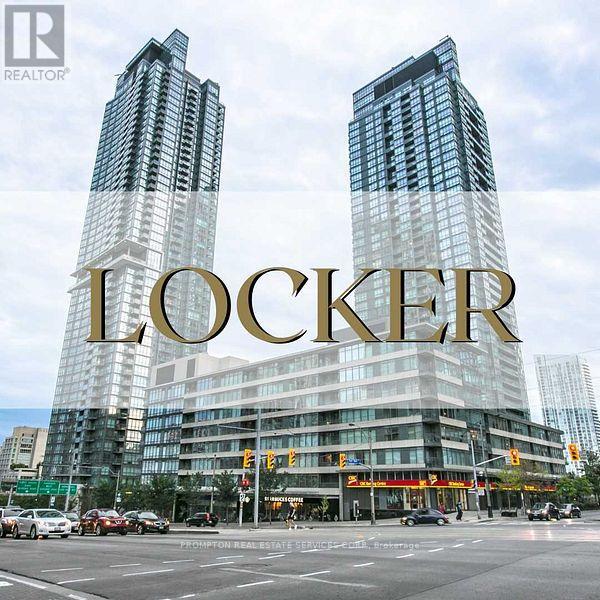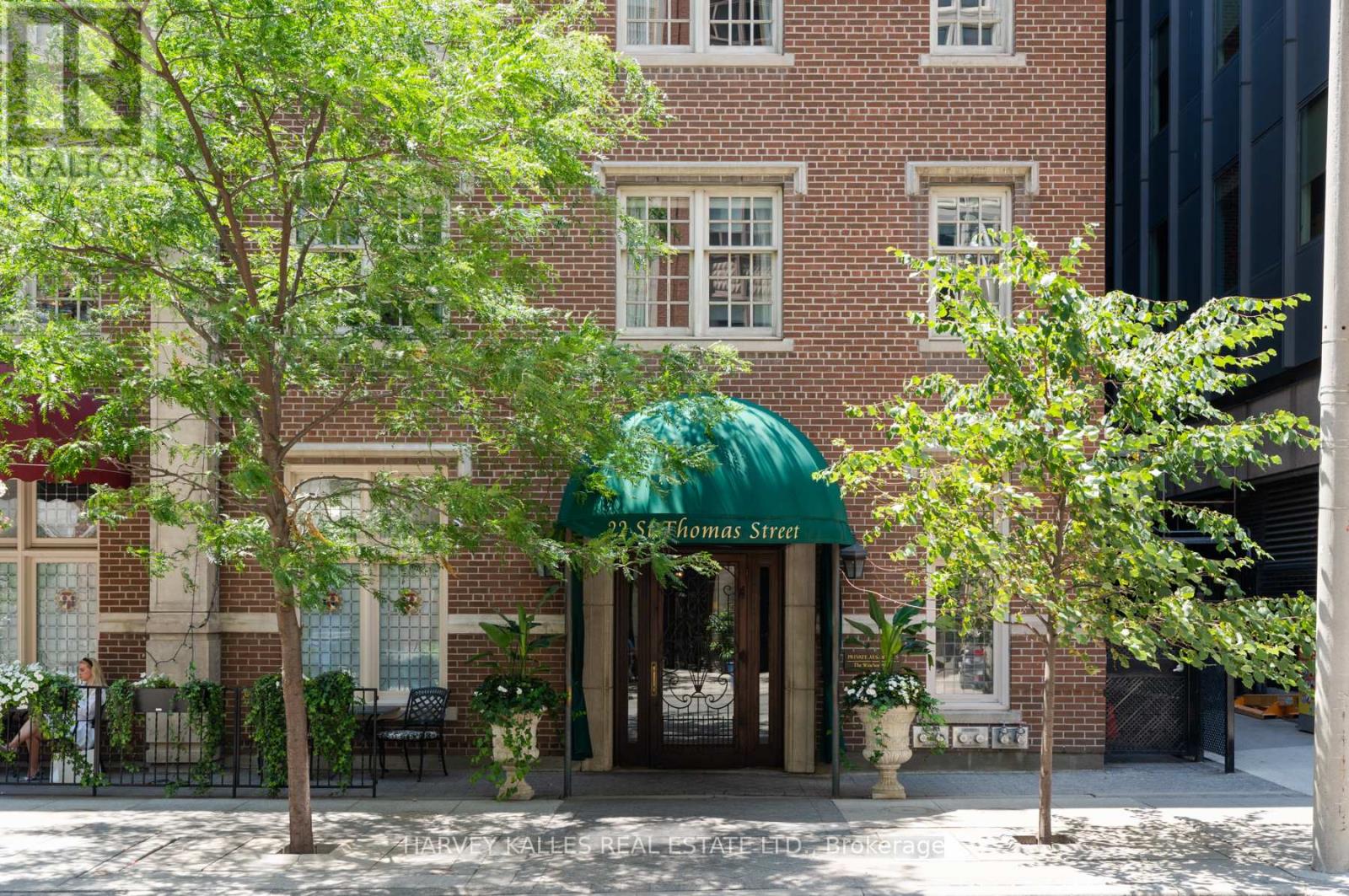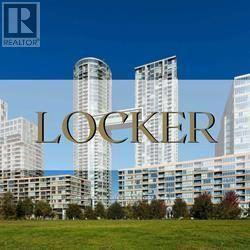Locker - 15 Fort York Boulevard
Toronto, Ontario
Locker Available To Residents! Buyer Must Be A Registered Owner Of N(TSCC 1955). (id:60365)
2904 - 50 Wellesley Street E
Toronto, Ontario
**Stunning 2 Bedroom, 2 Bath Corner Unit in Downtown Core** Experience luxury living in this meticulously maintained, high-floor condo with floor-to-ceiling windows and a spacious wrap-around balcony offering clear, unobstructed city views. Located steps from Wellesley Station, UofT, Ryerson, and Yorkville, this modern unit features 9ft ceilings, large stainless steel appliances, and a split bedroom layout with a master ensuite. Enjoy top-tier amenities like an outdoor pool, gym, yoga room, and 24-hour concierge. Just move in and start enjoying the vibrant downtown lifestyle! The perfect unit for young professional, students, and anyone looking to embrace everything Toronto has to offer!!Extras: One locker included! Steps to TTC, groceries, universities, and more! (id:60365)
718 - 115 Blue Jays Way
Toronto, Ontario
Welcome To The Heart Of The Entertainment District! Spacious 1 Bedroom, 1 Bathroom Suite Spanning Just Shy Of 500 SF. Boasting A Functional, Open Concept Living Space. Modern Kitchen Offers Like-New Appliances & Stone Countertops. Generously Sized Bedroom Boasts Large Window, Closet, & A Proper Door [No Sliding Doors Here!]. Spa-Like 4Pc Bathroom. Ample Storage Throughout Along With Large Private Balcony. Located Steps From All Downtown Has To Offer -Restaurants, Cafes, Grocers, Parks, Schools, TTC. Building Is Rich In Amenities -- 24hr Concierge, Indoor Pool, State Of The Art Fitness Centre, Rooftop Garden + BBQ's, Party & Meeting Room, + Much More. (id:60365)
275 Robina Avenue
Toronto, Ontario
Are you a first-time buyer, empty nester or living in a condo longing for outdoor space? Don't look further than this exquisite two plus one bedroom offering a professionally designed and landscaped garden with interlock stone patio and flag stone pathway. The living space overlooks your private garden through the floor to ceiling windows. A renovated white kitchen, crisp renovated bathrooms, gleaming hardwood and a finished lower level with a separate bedroom/office make up this home. Live in this beautiful, low maintenance home that has been lovingly preserved by the current owner. Impressive mechanics with a waterproofed basement, sump pump, back water valve and a renovated lower level are just a few of the notable upgrades plus a garage and parking for two cars. Alternatively, you can build a new house on this street, now or in the future, as the area will command the value! Dont miss out! (id:60365)
34 Edmund Avenue
Toronto, Ontario
Welcome to 34 Edmund Avenue - where timeless charm meets urban sophistication in one of Toronto's most coveted enclaves. Nestled in South Hill, just steps from Lower Forest Hill, this sun-drenched duplex offers spacious principal rooms, a cozy fireplace, and a sleek open-concept kitchen with granite countertops and stainless steel appliances. With ensuite laundry, central air, and parking included, every detail is designed for comfort and convenience. Move-in ready for October 1st, this home is ideal for those seeking elegance and ease in the heart of the city. Set on a quiet, tree-lined street, you're perfectly positioned near the St. Clair subway and TTC, with easy access to vibrant neighbourhoods like Summerhill, Yorkville, and the Annex. Outdoor enthusiasts will love the nearby Beltline trails and ravines, while food lovers can indulge at Scaramouche Toronto's iconic fine-dining destination known for its exquisite French cuisine and panoramic skyline views. Whether you're strolling through local parks, playing tennis, or exploring boutique shops and cultural landmarks like Casa Loma, this location offers a lifestyle that's both dynamic and serene. Families will appreciate the proximity to top-rated schools such as Brown Junior Public School and Ridley Orchard School, along with lush green spaces like Cedarvale Ravine and Wychwood Barns Park. With a perfect blend of nature, culture, and community, 34 Edmund Avenue isn't just a place to live - it's a place to thrive. (id:60365)
1106 - 30 Inn On The Park Drive
Toronto, Ontario
Enjoy the high life in this spacious one bedroom + den condo with panoramic south-east views, floor-to-ceiling windows and a large balcony. This 11th floor suite features fully integrated and panelled kitchen appliances for a sleek and modern look, with loads of storage so everything has its proper place. Granite counters, undermount sink, under-cabinet lighting, and quality laminate floors finish the look. The separate den makes a perfect home office for calls and focused work, while the double closet in the bedroom keeps your clothes neat and organized. In-suite laundry, 24-hour concierge, and five-star building amenities including a multimedia room, fitness centre, yoga studio, outdoor pool and whirlpool, and dog spa. Perfect location beside Sunnybrook Park and just minutes to transit, 401/DVP, and the Crosstown LRT. Freshly painted and professionally cleaned, just pack your bags and move in! Parking included. (id:60365)
9a - 22 St Thomas Street
Toronto, Ontario
Experience luxury living in one of Toronto's most iconic boutique buildings...the Residences at Windsor Arms. With only 24 exclusive units, this is a rare opportunity for a truly intimate and sophisticated lifestyle. This stunning, nearly 3,800-square-foot suite combines refined elegance with timeless charm, offering an unparalleled urban retreat. Grand principal rooms are a feast for the eyes, featuring wide-plank oak and marble floors, crown moldings, and bay windows that fill the space with natural light. Floor-to-ceiling windows and Juliette balconies offer breathtaking south and west exposures. You'll love entertaining guests with the built-in speakers setting the perfect mood throughout the suite. Step through French doors from the cozy family room onto a delightful, covered terrace the perfect spot to relax and unwind. The chef-inspired kitchen and its charming breakfast nook are ideal for whipping up your favorite meals, while the expansive primary suite is a true sanctuary, complete with a walk-in dressing room and both a three-piece and a four-piece ensuite. Living here means enjoying the best of both worlds, with exclusive access to a full suite of five-star Windsor Arms Hotel amenities, including 24/7 concierge and valet service, a state-of-the-art fitness center, pool, and spa. Plus, you're just steps away from the vibrant shops, incredible dining, and cultural hotspots of Bloor Street and Yorkville Avenue. (id:60365)
1015 - 65 Liberty Street E
Toronto, Ontario
Luxury corner suite in the heart of Liberty Village! This Bright & Spacious 636 Sqft 1 bedroom unit features 2 private balconies, floor to ceiling windows and premium upgrades throughout. Enjoy engineered hardwood floors, a built in Inflame Fireplace, a designer kitchen with granite counters, undermount sink and full size Stainless Steel appliances, Primary bedroom offers plenty of light with a walkout to balcony, One locker included for added convenience. Located in one of Toronto's most vibrant neighborhoods, Liberty village offers the perfect blend of trendy city living and community charm, steps to shops, cafes, fitness studios and grocery stores, walk to TTC, BMO field, the waterfront, and exhibition GO. Just minutes to the Financial & Entertainment Districts making it ideal for professionals. Experience modern urban living at its finest in a building loaded with amenities! (id:60365)
501 - 70 Forest Manor Road
Toronto, Ontario
Bright and Well-Laid Out One Bedroom and Den in the Heart of North York. Subway at your Door Downstairs! Fairview Mall Across the Street! This Updated Condo Features Natural Walnut Engineered Hardwood Floors In Living/Dining/Kitchen and Den. Features Over 600 Sq Feet, Brand New, Never-Used Stainless Steel Kitchen Appliances, Kashmir White Polished Granite Kitchen Counters (Countertop Is Extended To Be A Breakfast Bar). Den is Large Enough For Office and/or Spare Bedroom. Freshly Painted and Move-In Ready! Luxury Building Amenities Include: 24 Hour Concierge, Gym, Indoor Pool, Sauna, Party Room, Outdoor BBQ Patio, Movie Room, and Guest Suites. Steps to: Subway, Fairview Malls, Park, Public Library, School, Community Centre, Community Plaza with Groceries, 401 and 404. (id:60365)
2509 - 30 Roehampton Avenue
Toronto, Ontario
Welcome to this freshly painted luxury suite at Minto 30 Roe, perfectly situated at Yonge & Eglinton. Offering 654 sqft of functional living space plus a 78 sqft east-facing balcony, this home is move-in ready !! The spacious den can be a private home office, guest room, or second bedroom. The open-concept living area features 9'ft ceilings, laminate flooring, a sleek modern kitchen with stainless steel appliances. Steps To Yonge Line Subway And Future Eglinton LRT (Coming Soon), Shopping, Restaurants & Entertainment (id:60365)
1209 - 35 Balmuto Street
Toronto, Ontario
Downtown Residences Located In Prime Yorkville. This Sophisticated Split Corner 2 Bedroom + 2 Bathroom Unit Is A True Gem, Located On A Quiet Street With Low Traffic. South West Exposure Allowing Ample Light To Come In. Efficient Layout With No Wasted Space, Modern U Shape Kitchen With Lots Of Counter Space & Full Size Integrated Appliances. 9Ft Ceilings Throughout, Hardwood Floorings And Even A West Facing Balcony! Aaa+ Amenities. Steps To Ttc, Subway, Rom, Lounges, Supermarket, Manulife Center, Queen's Park. (id:60365)













