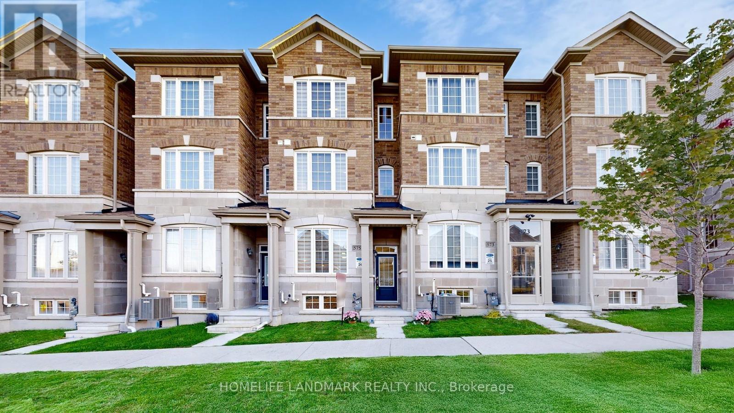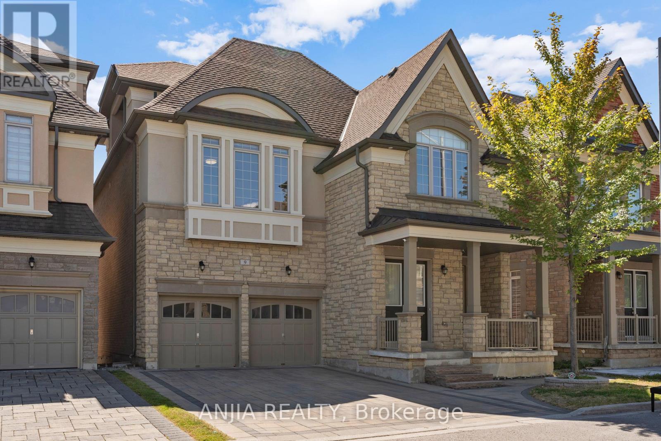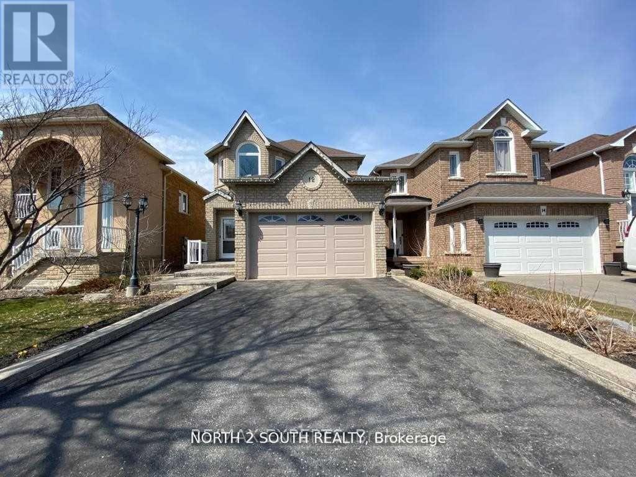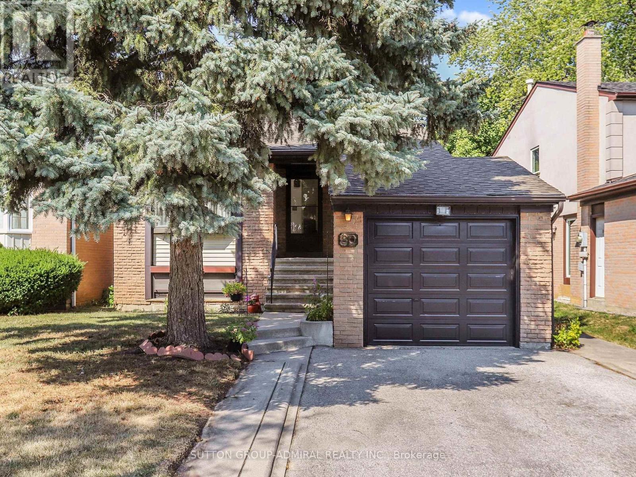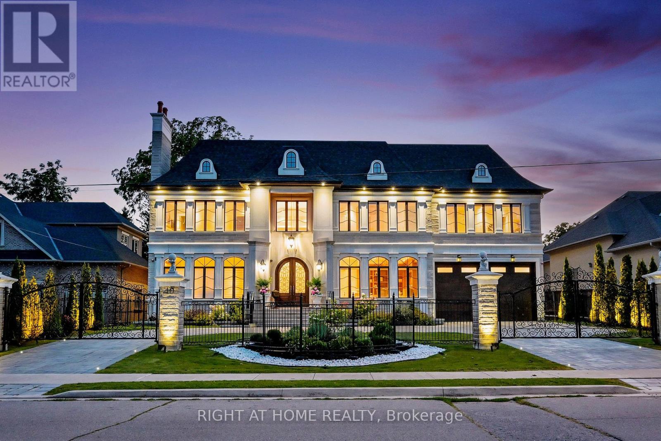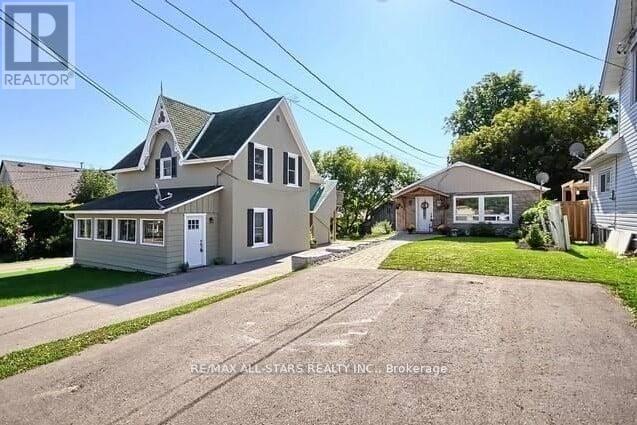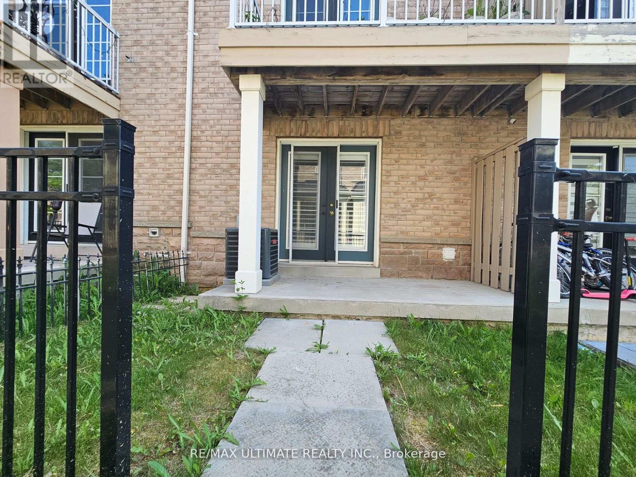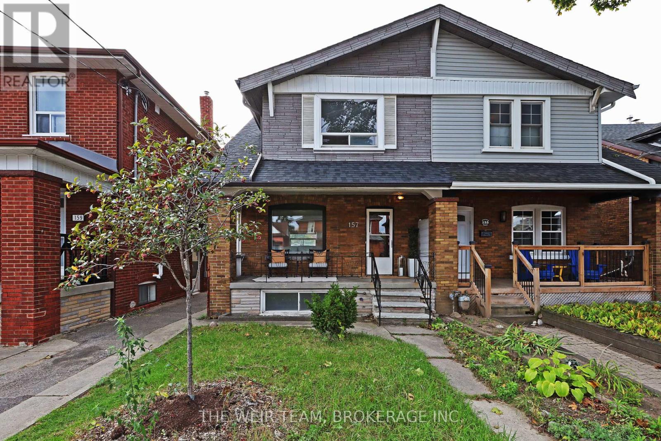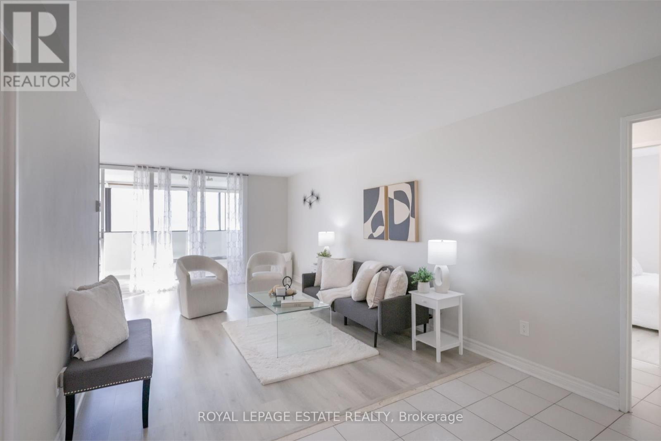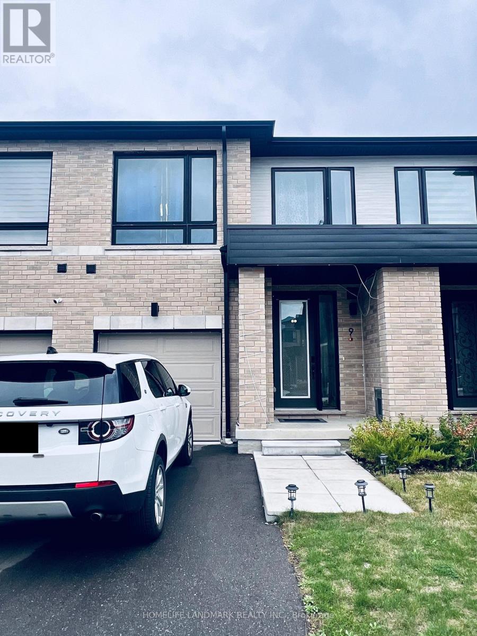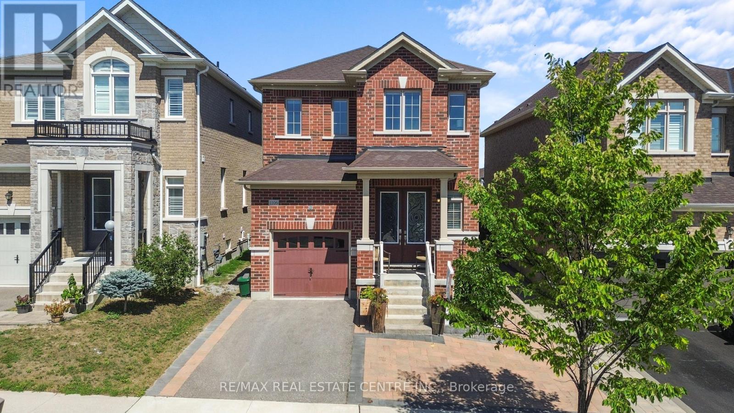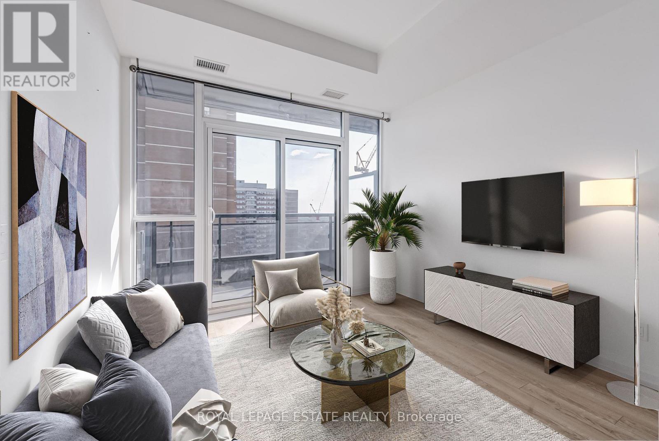575 White's Hill Avenue
Markham, Ontario
Approx. Two Year New Luxury 3 Bdrm Freehold Townhome Forest Hill Homes In High Demand Cornell Rouge Community! South Exposure Backyard Provides Ample Natural Light All Year Round! Freshly Painted! Tons Of Upgrades Incl: Hardwood Flooring, 9 Ft Smooth Ceiling On Main Floor, New Pot Lights And Complemented With Upgraded Elegant Iron Pickets Adorning The Staircase! Extended Kitchen Cabinet W/ Quartz Countertop, Ceramic Backsplash, Undermount Sink & S/S Appliances. Large Center Island With Breakfast Bar. All 3 Bedrooms Have Ensuite Baths! The 2nd Floor Family Room Can Be Converted To A 4th Bedroom! The Partially Finished Basement Boasts A Rare 9-Foot Ceiling And Brand-New Laminate Flooring, Offering Versatile Space That Can Serve As A Great Room, Home Office, Or Entertainment Area. Close To Schools, Bank, Community Centre, Hospital, Walmart And 407 And More! Move-In Ready! High Ranking Bill Hogarth SS Zone (52/746)! (id:60365)
9 Mario Avenue
Markham, Ontario
Stunning One-of-a-Kind Luxury Home in Cachet! Offering over 5,200 sq. ft. of living space with 10 ft ceilings on the main floor and 9 ft ceilings on the 2nd, 3rd floors and basement. This home features over $200K in upgrades, including freshly painted interiors, a renovated kitchen with quartz countertops, backsplash, stainless steel appliances and custom cabinets, as well as a renovated powder room. Modern light fixtures and pot lights highlight the main floor, complemented by wainscoting throughout the house. The master bedroom ensuite has been fully renovated, with a custom-built walk-in closet, while the 3rd floor boasts brand new carpet. Additional upgrades include zebra blinds throughout and professional interlocking in both the front and backyard, with no sidewalk. Brand new furnace (2025). Move-in ready with luxury finishes top to bottom! Located in an exceptional school district, St. Augustine Catholic High School (#4/746 Fraser Ranking), Lincoln Alexander Public School (9.8/10, Markham Ranked #1 in 2024), Unionville High School (Art). Enjoy unparalleled convenience within walking distance to parks, trails, schools, restaurants, cafes, T&T Supermarket, Cachet Shopping Centre, and Kings Square Shopping Centre, with quick access to Hwy 404 & 407, GO Station, Costco, Shoppers Drug Mart, major banks, Downtown Markham, Markville Mall, First Markham Place, and all other essential amenities. (id:60365)
Bsmt - 12 Villandry Crescent
Vaughan, Ontario
ALL INCLUSIVE!!! Spacious & bright basement apartment with private entrance in prime Vaughan location! This well-maintained unit features a large open-concept layout with a full kitchen, generous pantry, and ample living space. Enjoy the convenience of exclusive in-suite laundry and semi-furnished options including a dresser, TV, dining table & chairs. Walking distance to transit, schools, shops, hospital, banks, and Vaughan Subway. Internet not included. No access to garage or backyard. Ideal for a single professional or a couple. No pets & no smoking. (id:60365)
80 Castle Rock Drive
Richmond Hill, Ontario
Welcome to this charming 3 bedroom backsplit in the heart of North Richvale. Offering nearly 40 ft of frontage and 122 ft depth, this property provides exceptional potential for families, renovators, or investors. The upper level features two generous bedrooms filled with natural light, including a primary with his & hers closets plus a convenient linen closet.The main floor offers hardwood flooring, a bright living/dining space, and a family room with a brand-new sliding door walkout to the private backyard. A versatile third bedroom is located on the same level as the family room, ideal as an office, guest suite, or playroom.The partially finished basement adds further flexibility with room for a recreation area, additional bedroom, or home gym, along with cold storage. Located steps to parks, ravines, trails, community centre, schools, and transit. Minutes to Hillcrest Mall and Rutherford Marketplace with Longos, dining, LCBO, Shoppers, and more. Surrounded by top-rated schools including IB Program at Alexander Mackenzie High School, Ross Doan & Roselawn Public School, St. Theresa of Lisieux Catholic High School and St. Charles Garnier Catholic Elementary. An excellent opportunity to enjoy, update, or invest in one of Richmond Hill's most sought-after neighbourhoods. *Some photos are virtually rendered to showcase the amazing potential of this home* (id:60365)
10 Yongeview Avenue
Richmond Hill, Ontario
"Timeless French château indian limestone estate in prestige enclave by Builder with (20+ Elite Projects)**WOW PRICE 2 SELL-- FINALLY FULL LUXURY @ NO EXTRA COST JUST The BOUNESS.This Architectural Masterpiece blends European Elegance w/Modern refinement.Boasting over12,000+ sq ft lux Living *4-Car Grg ,circle drive, on a rare 85 x 255 ft rectangular, unobstructed w panoramic green- view garden. The tall Beauty foyer Sets W *28-ft* soaring artwork coffered Dome,22+Ft.Ceilings W/elegant Swarskey chandelier( motorized lift ) 4 cleaning.Fine craftsmanship detail in every Rm, custom wall panel & Mldgs Architectural millwork,statements * 5 Gas fireplaces.Just Entire prof freshly painted ,wide circle Walnut stairs w/step lights & wrapped in a white-natural 3D stone feature wall,3 levels of private elevator.Custom exquisite ceilings treatment in every RmGourmet kitchen offers professional appliances Best-In-Class.walk-out to the terrace that overlooks pool & garden.Walnut Russian centre piece island **10.5 x 5.3 ft, ,Main Flr classic Office W/Walnut B/shelves&Gas firplace.Smart tech W/build/I speaker all zones.2x powder Rm main fl W/Russion walnut cabinetry.Swarovski crystal faucets,onyx finishes.2nd Flr 5 grand Br+Custom **13 ** ft Dble/layered cathedral ceilings +*W/I Closets &Auto-on-off lights+*ensuits W/Heated Flrs **Lavish Primary SuiteW/sitting/A open 2 a spacious balcony pano over pool& garden W/Opulent 12-PcEnsuit,Spa/Steam Shwr,Russian walnuts Vanties,13 ft cateral Boutique-style Rm- closet elegant w/flr-to-ceiling glass glossy cabinetry w/bench& custom lighting + island, classic chandels+10 wash& baths,Grnd Lvl W/Theatre Rm,soundprf,full surround sys,mirror gym,,huge recreationW wet bar,build-in speakers.walnut wine cellar +1800 bottle +2nd full lundry,Radiant Heated flrs (Low or No cost) RESORT- STYLE OASIS* CONCREAT(20x40 ft) *Heated*Salt W/ Waterfall,*spa 4- season hot tub for 8(jet, temp control, ambient led*)* Stone Natural Gas firepit .Out door show (id:60365)
194/198 Brock Street W
Uxbridge, Ontario
Two Houses, Three separate Units, and a Storage Barn! Incredible opportunity for investors, developers, or buyers seeking income-producing potential and multi-generational living in a prime location featuring 90 feet of frontage on Brock Street West. This versatile property includes 194 Brock St W, a registered 2-unit home offering a 1-bedroom main floor unit and a freshly updated 2-bedroom second floor unit. The upper unit has been newly painted and carpeted and is currently vacant, ready for immediate occupancy or new tenants. Each unit in 194 Brock has its own driveway and private entrance, providing excellent separation and rental appeal. Recent updates since 2022 include a new roof and furnace. The two-storey home offers 1,724 square feet of living space (per MPAC). Next door, 198 Brock St W is a detached 2-bedroom bungalow with an updated bathroom, a finished partial basement, and several key upgrades since 2022, including a ductless heat pump system with three interior units, baseboard heater in the crawl space, black chain link fence, and enhanced insulation. This home offers 1,322 square feet of living space (MPAC) and complements the income potential of the entire property. All three units have their own owned hot water heaters, and a large storage barn (sold as-is) adds further value for storage or possible future use. This property is ideal for those looking to live in one unit and rent out the other two, or accommodate extended family with privacy and comfort. 2024 Property Taxes: 194 Brock $4,583.43; 198 Brock $4,247.14. Buyers are advised to perform their own due diligence regarding the potential to sever the properties. This is a rare chance to own a multi-unit, multi-generational property with strong income potential in a growing community. 198 Brock is Duplex as per MPAC/194 Brock is Single Family as per MPAC (id:60365)
Lower - 22 Webbford Street
Ajax, Ontario
Loft-style apartment, fully renovated, featuring a private yard with both front and back entrances. The modern kitchen boasts quartz countertops, a ceramic backsplash, and brand-new appliances. Enjoy hardwood flooring and ceramic tiles throughout, providing plenty of natural light. The new bathroom includes a glass shower, and there is convenient ensuite laundry available. Located in the prime area of south Ajax, this apartment is close to all amenities. It's an ideal space for a single person or a young couple, with a living room that opens directly onto the yard. (id:60365)
157 Mortimer Avenue
Toronto, Ontario
Welcome to this very spacious, three bedroom open concept semi just north of the very sought after Pape and Danforth area. With hardwood floors throughout, a large kitchen with stainless steel appliances and granite countertops this home is perfect for family dinners and entertaining dinner parties. Three large bedrooms, two full bathrooms and plenty of storage space make this home ideal for a young or growing family. The full and finished basement with three piece bathroom and separate entrance offers potential rental income or extra space for a family/recreation room. The backyard offers great out door space and the mutual drive which actually has room to fit a vehicle gives you access to your very own parking. This home has bee recently painted (October 2025), chimneys have been repaired (September 2025) and the roof has recently been re-shingled (September 2025). All of this and close to public transit, parks, restaurants, shops, grocery stores and easy access to major highways. Welcome to your next home. (id:60365)
709 - 5 Massey Square
Toronto, Ontario
This is the one you've been waiting for! Great Value! Rarely offered & fully renovated, this spacious 3+1 bedroom corner suite at 5 Massey Square offers over 1,200sq.ft. of sun-filled living space with a smart, functional layout designed for everyday comfort. Say goodbye to juggling utility bills - all-inclusive condo fees cover heat, hydro, water, & basic cable, offering peace of mind & predictable monthly costs. The updated kitchen is a standout feature, boasting premium wood cabinetry on both sides, granite countertops, sleek appliances, a stylish backsplash, & a double entrance walkthrough connecting to both the expansive dining room & the bright living room - ideal for entertaining or everyday family life. The generous living room acts as the heart of the home - a welcoming space for relaxing, hosting guests, or enjoying family time. It flows seamlessly into the dining area & opens into a bright, enclosed solarium with unobstructed green views of Dentonia Golf Course - perfect for a morning coffee, reading/office nook, or bonus entertaining space. You'll find three large bedrooms that are well-thought-out with a split layout for added privacy. The primary bedroom retreat features a closet & an ensuite locker. As well as it's own freshly renovated 2-piece ensuite. The other 2 bedrooms are very large in size with wall-to-wall closets & bright windows boasting the benefits of a corner unit. Building amenities include ample parking, 24-hour security, & access to a private Recreation Centre with an indoor pool, gym, sauna, squash & basketball courts, & tennis facilities. The location is unbeatable - just steps from schools, daycares, medical clinics, Victoria Park Subway Station, Danforth GO, Shoppers World, parks, grocery stores, pharmacies, libraries, & more! Nature lovers will appreciate nearby Taylor Creek Park, Trail, & Dentonia Park. All this, just 20 minutes from downtown Toronto, offering the perfect blend of convenience, comfort, & value. (id:60365)
9 Klein Way
Whitby, Ontario
Welcome to luxury living in Whitby's coveted neighbourhood! This stunning 3+1 bedroom executive freehold townhouse offers the perfect blend of modern upgrades and family-friendly comfort. Just 2 years new, it features a spacious open-concept main floor with a chef-inspired kitchen, smart gas stove with dual ovens, and high-end appliances. Entertainers dream that flows into a large backyard with optional trampoline. Upstairs, enjoy three generous bedrooms, convenient laundry, and a massive 20x12 primary suite with a spa-like 5-piece ensuite complete with his & her sinks, California tub, and glass shower.The finished basement adds versatility with a large rec room, ideal for a playroom, home office, or media space.Located steps from top-rated schools, big box shopping, parks, and with easy access to 401/407, this home is more than a place to live. Its a lifestyle. (id:60365)
1106 Cactus Crescent
Pickering, Ontario
Excellent Price For This Fabulous & Luxurious All-Brick Detached Home In Pickering's Seaton Community! This Upgraded Home Features 3 Large Bedrooms With Separate Living And Family Room, A Brand New Custom Kitchen With Quartz Counters With Breakfast Bar, Designer Backsplash & Custom Cabinetry To Wow You And Your Guest, Be Greeted By Rich Interior Upgrades Which Include Custom Wainscoting, Silhouette Blinds, Hardwood Floors Main Floor and Second Floors With Upgraded Vents, Custom Closet Organizers Throughout. Exterior & Interior Pot lights & Freshly Painted Finishes With Benjamin Moore Paints, Highlighted By A Custom Piano-key Painted Staircase. Large Eat-In Kitchen Has Access to Walk out On A Fully Landscaped & Fenced Yard With Stone Work Along With Patio & Gazebo For Your Ultimate Privacy. Exterior Offers Luxury Stonework & Custom Kitchen Garden Beds. Enjoy 3 Large Spacious Bedrooms Along With 2.5 Baths, Conveniently Located 2nd Floor Laundry. Direct Garage Access To Home. Next To Seaton Trail & Bike & Walking Paths, Next To A State Of The Art Brand New DDSB School(Josiah Henson Public Elementary School), And Next To Parks, Shopping & Highways 401/407. (id:60365)
1806 - 286 Main Street
Toronto, Ontario
Welcome to Linx Condos! This bright and airy unit offers a functional layout with one bedroom plus a versatile den, perfect for a home office. Enjoy the morning sun from its eastern exposure, with the living room opening onto a private balcony showcasing lake views to the south and clear views to the north. The sleek galley-style kitchen features built-in appliances and modern finishes, while the spacious bedroom includes a large window and a contemporary ensuite with a glass-enclosed shower. Additional highlights include mirrored entry closets and thoughtful design throughout. Residents enjoy outstanding amenities, including a concierge, fitness centre, party room, BBQ area, guest suites, and more. All this just steps from the GO Station, TTC, bike paths, the Upper Beaches, Danforth and Kingston Roads shops and dining. - Property is virtually staged (id:60365)

