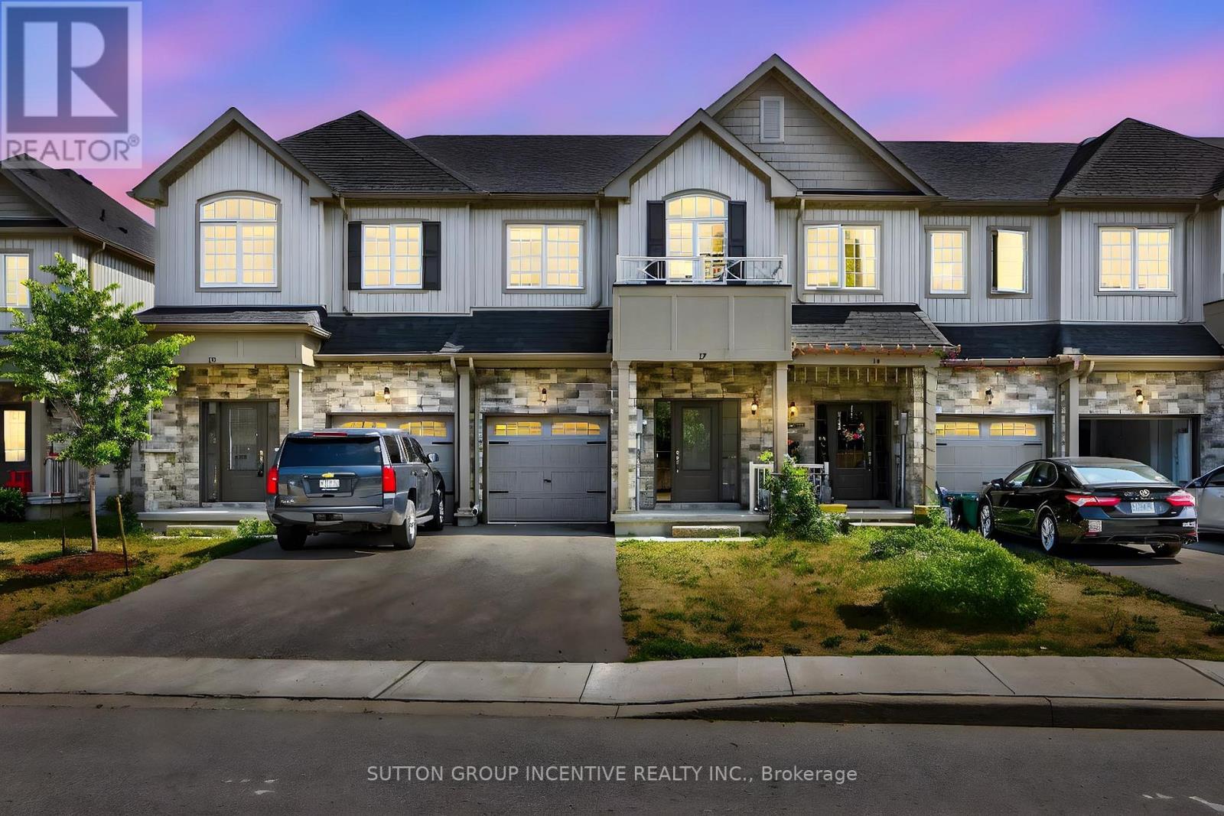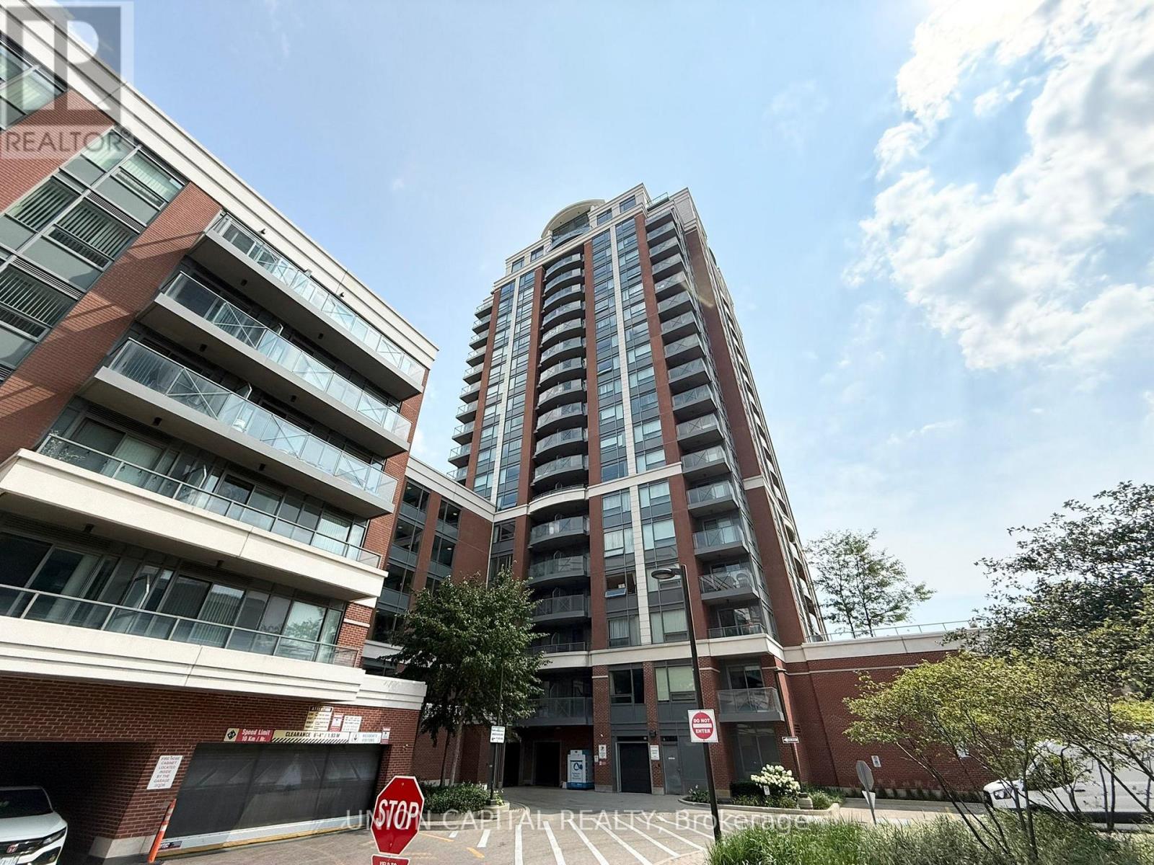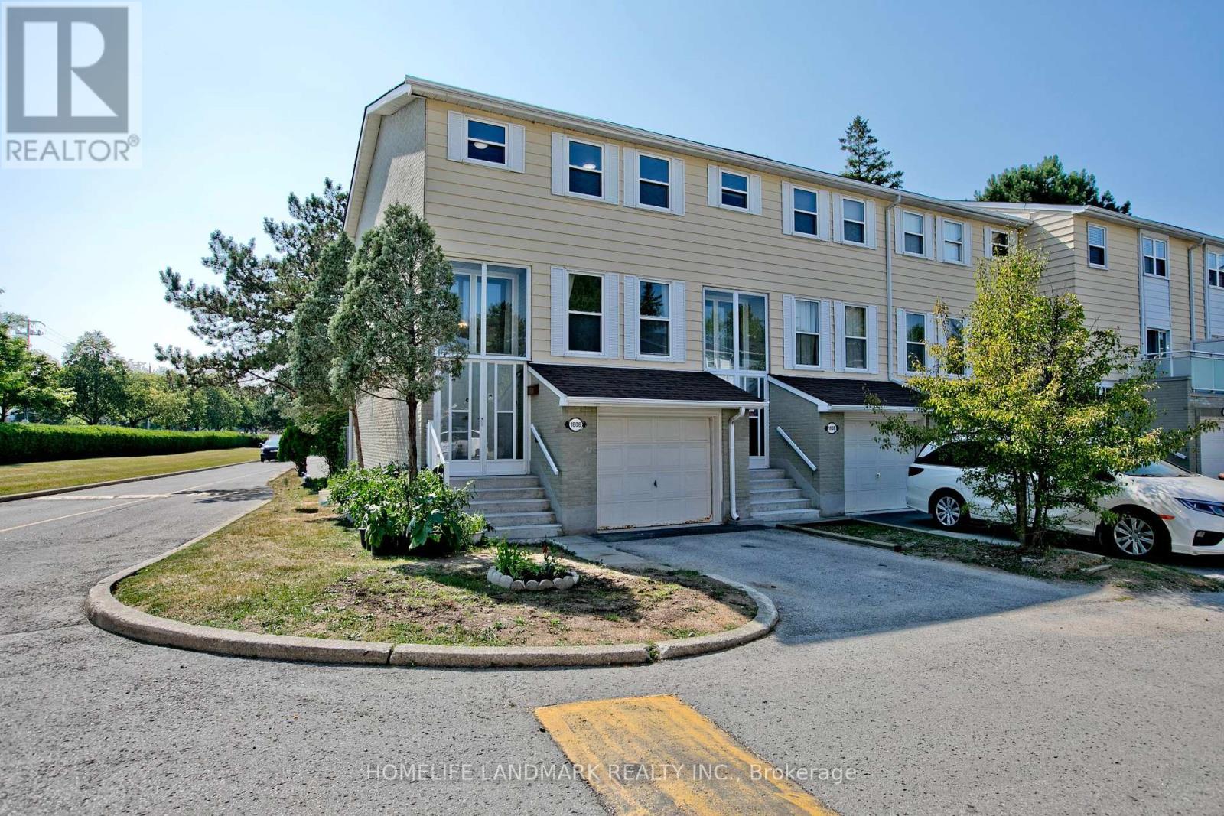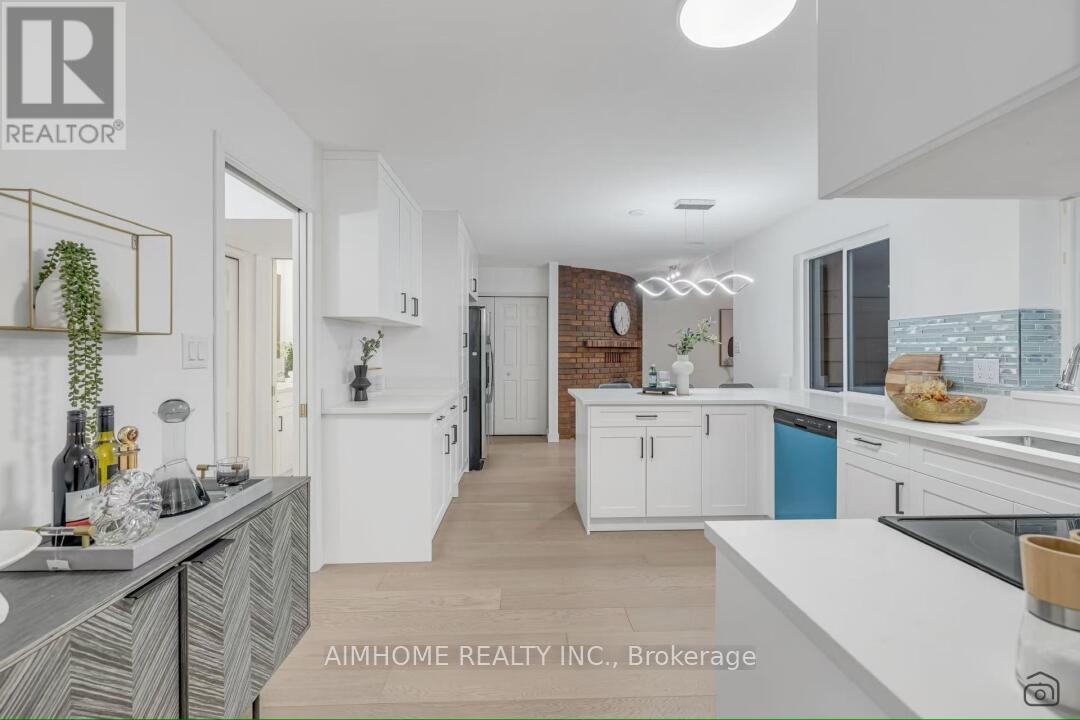17 Churchlea Mews
Orillia, Ontario
Experience modern comfort and style in this beautifully upgraded townhouse featuring 3 bedrooms, 3 bathrooms, upstairs laundry, and a fully finished basement (with rough in!) perfectly combining function and open concept contemporary design. Situated on a quiet, secluded crescent yet just moments from Atherley Road, youre only a six-minute drive to downtown Orillia with exceptional restaurants, the famous Mariposa Market, vibrant shops, cafés, and cultural attractions. The main floor impresses with 9-foot ceilings, abundant natural light, and a cozy gas fireplace that sets a welcoming tone when you first walk in. The modern kitchen offers quartz countertops, stainless steel appliances, pot-lights, a sleek subway tile backsplash, and ample cabinetry for storage, meal preparation, or entertaining friends and family! Freshly painted neutral tones and durable dark grey flooring flow throughout, offering carpet-free maintenance, while the upgraded bathrooms feature quartz countertops and thoughtfully selected fixtures throughout the entire home. The primary bedroom includes a large walk-in closet and a luxurious 5-piece ensuite with a tub, glass-enclosed shower, and dual sinks. Inside access to the garage ensures winter convenience, and the rare upstairs laundry adds exceptional practicality. The additional fully finished basement provides ample space for recreation, a home theatre setup, games room, or additional living space. Step outside to enjoy morning walks with your coffee in hand, a 15-minute stroll to Moose Beach and Tudhope Park where you can then enjoy the scenic waterfront trails. The location also offers quick access to the Orillia waterfront, connecting you to both Lake Simcoe and Lake Couchiching for year-round recreation. Nearby grocery stores make daily errands effortless Meticulously maintained by the current owner, this upgraded residence combines thoughtful design, premium finishes, and an unbeatable location, making it move-in ready! (id:60365)
11 Hillsborough Court
Richmond Hill, Ontario
Fabulous Wycliffe Home In Prestigious Bayview Hill, Approx 4350 Sq Ft Plus Newer Professionally Finished Basement(2019), 5+1 Bedrooms W/7 Bathrooms. Hardwood Floor (2019) Throughout, 9' Ceiling On First Floor, 17' Ceiling Foyer W/ Large Skylight. 3 Bdrms W/ Ensuites, 2 Bdrms W/Semi - Ensuites. Kitchen W/ Granite Counter Top & Floors. Tandem 3 Parking Garage. Walk To Park, Plaza, Schools, Bus & Community Center.Top Ranking Elementary, Bayview Secondary School. (id:60365)
5505 - 7890 Jane Street
Vaughan, Ontario
Transit City 5 Well Maintained 1 + Den With 2 Full Baths Located In The Heart Of Vaughan Metropolitan Centre. 9' Ceiling, Modern Kitchen With Built In Appliances, Quartz Counter, Laminate Flooring Throughout And Floor-To-Ceiling Windows. Bedroom have 3 Pcs Ensuite. Den is a separate bedroom and can be used as a 2nd Large Balcony With Amazing West Views. Steps to Subway & Public Transit. Easy Access To 407, 400, Ikea And Vaughan Mills Center. Move In Ready.... (id:60365)
503 - 8200 Birchmount Road
Markham, Ontario
Prime Location in Markham! Functional 1-Bedroom Layout with 560 Sq.Ft. Interior + 55 Sq.Ft. Balcony, Includes 1 Parking & 1 Locker. Bright, Clean & Move-In Ready! Enjoy 24-Hr Concierge, Indoor Pool, Gym & More. Conveniently Located Steps to Hwy 7 Transit, Minutes to Hwy 407/404. Walking Distance to Whole Foods, LCBO, York University, Downtown Markham, Banks, Restaurants, Shops & All Amenities. Dont Miss This Opportunity A Must See! (id:60365)
51 Crimson King Way
East Gwillimbury, Ontario
Gorgeous, show-stopping, upgraded home in the prestigious Hillsborough community of East Gwillimbury! Offering the perfect blend of luxury and functionality, this residence sits on a professionally landscaped lot with a custom interlock backyard oasis, ideal for entertaining or relaxing with family. Step into the grand 18-ft foyer, leading into elegant living & dining areas with over 9 ft ceilings, accent walls, and smooth ceilings. A mudroom with garage access and double-door closet adds everyday convenience. Enjoy custom California shutters, Nest thermostat, and pot lights throughout interior & exterior for modern comfort and style. The heart of the home is a bright, open-concept layout featuring a gourmet kitchen with granite counters, breakfast area, and a spacious family room perfect for gatherings. A cozy reading/sitting nook offers peaceful backyard views. Upstairs, find 4 spacious bedrooms each with its own ensuite. The primary retreat boasts a tray ceiling, a spa-like 5-pc ensuite, and a large walk-in closet. A convenient upper-level laundry, walk-in linen closet, and ample storage ensure everyday ease. Located in a master planned community steps to future parks, trails, and ravines, this home is minutes from East Gwillimbury & Bradford GO stations, Costco, golf, shopping, dining, and Hwys 400 & 404. Steps to proposed new school, vibrant parks, baseball diamonds, basketball & tennis courts ideal for growing families. This is a rare opportunity to own in one of East Gwillimbury's most desirable and family-friendly communities. Don't miss your chance- book your showing today! (id:60365)
1806 John Street
Markham, Ontario
A spacious and bright three-bedroom condo townhouse situated in the highly desirable neighborhood of Bayview Fairway. Bright & Spacious with plenty of sunlight, generous living space, open concept dining room, a new modern kitchen with custom cabinetry, ample storage, granite countertops & backsplash and new stainless-steel appliances. Three bedrooms on the second level with a lovely new renovated fourpiece bathroom. The recreation room in lower level with two-piece bathroom, walkout to the backyard. maintenance-free living with snow removal, lawn care, exterior housework completed by the condo corporation; minutes to Hwy 404 & 407, walk distance to public transit, top ranking schools (Bayview Fairways Rank 1/3021 per Fraser Institute), library, community center and parks, must see!!! (id:60365)
5713 Line 6
New Tecumseth, Ontario
Discover the perfect blend of refined comfort and natural beauty on over 10 acres of land, featuring a private pond, mature trees, and wooded walking trails that offer unmatched privacy and tranquility. This expansive estate offers over 5,000 sq. ft. of finished living space, including a 1,200 sq. ft. rec room ideal for entertaining, relaxing, or multigenerational living. The home features a beautifully renovated kitchen, Brazilian walnut hardwood flooring on the main level, and a flexible layout with 6 spacious bedrooms (one currently used as a gym), 2 full laundry rooms, and multiple separate entrances, offering excellent in-law or rental suite potential. Included with the property are premium extras such as a home theatre system, pool table, poker table, and a brand-new John Deere tractor plus 2 custom sheds with power, perfect for storage, hobbies, or a workshop, and much more. Geothermal heating and cooling provide year-round comfort with no gas bills. Central vacuum and high-speed internet add convenience a rare combination in a rural setting. This is a great opportunity for a turnkey, move-in ready, amenity-rich property in the heart of New Tecumseth. (id:60365)
#3 - 67 Steelcase Road W
Markham, Ontario
SL Kitchen Cabinets Inc. specializes in whole-house customization services such as cabinets, wardrobes, bathroom cabinets, wine cabinets, and entrance cabinets. The company selects high-quality materials and exquisite craftsmanship to provide one-stop services such as on-site measurement, design, and installation. It is especially suitable for new house decoration, old house upgrades, and commercial space customization. It has multiple sets of processing machinery and equipment and a full set of computer designs. Customers are all over GGTA, turnkey business! (id:60365)
349 Ella Court
Newmarket, Ontario
Welcome to this beautifully maintained and thoughtfully updated 4+1 bedroom home, nestled on a quiet court in the heart of Central Newmarket. Perfect for families, multi-generational living, or buyers seeking rental income potential, this home offers almost 2000 square feet of finished living space that is the perfect blend of space, style, and functionality. As you approach, you are welcomed by a fully enclosed front porch ideal for relaxing or keeping the elements out during winter. Inside, the spacious family room features rich hardwood floors and a cozy gas fireplace, making it the perfect spot to gather with loved ones. The main floor also boasts a fully renovated kitchen complete with quartz countertops, a custom backsplash, and brand-new stainless steel appliances. An updated two-piece bathroom completes the level. Upstairs, you'll find four generously sized bedrooms, each with ample closet space and natural light. The updated four-piece bathroom adds modern charm and convenience to the second floor. The fully finished basement offers fantastic flexibility. With its own separate entrance, a large bedroom, walk-in closet, and a modern three-piece bathroom, its perfect for in-laws or easily converted back into a rental apartment for extra income. Step outside to a large deck and fully fenced backyard ideal for outdoor entertaining, gardening, or simply relaxing in a private setting. This home is ideally located close to top-rated schools, Fairy Lake, parks, shops, public transit, and major highways, offering both tranquility and accessibility. With countless upgrades and income potential, this is a rare opportunity in one of Newmarket's most desirable neighborhoods. Don't miss your chance view this property! (id:60365)
57 - 401 Sewells Road
Toronto, Ontario
Welcome to this bright and spacious 3-bedroom end-unit townhome, perfect for first-time buyers! Enjoy extra privacy with no rear neighbours, plus a finished basement featuring a second kitchen, living area, and 3-piece bathroom ideal for extended family or guests. Opportunity to put a separate entrance to the basement. This well-cared-for home comes with low monthly fees and unbeatable convenience. You'll be close to top-rated schools with after-hours programs, a childcare centre, shopping plazas, a community centre, and beautiful ravine trails. Direct transit takes you straight to the University of Toronto (Scarborough Campus), Centennial College, and Kennedy Subway Station. Visitor parking is plentiful, making it easy to welcome family and friends. (id:60365)
111 Fred Jackman Avenue
Clarington, Ontario
Welcome to this stunning detached home, offering 2,478 square feet of beautifully designed living space in one of Bowmanville's most sought-after neighbourhoods. From the moment you arrive, the upgraded stone front elevation sets the tone for the elegance and attention to detail found throughout the home. Inside, soaring 9-foot ceilings on the main floor and rich hardwood flooring create a warm, open-concept living space perfect for families and entertaining. The spacious family room features a cozy gas fireplace, while the formal dining area and large windows fill the home with natural light. The gourmet kitchen is a chefs dream, complete with granite countertops, a stylish backsplash, stainless steel appliances, a breakfast bar, and upgraded cabinetry that offers ample storage. Upstairs, four generously sized bedrooms provide comfort and privacy for the whole family. Situated on a premium lot with no rear neighbours, the backyard offers a peaceful, private setting ideal for relaxing or hosting gatherings. This home is ideally located close to top-rated schools, parks, shopping, dining, and major highways, making it the perfect blend of luxury, comfort, and convenience. (id:60365)
-Main Level - 283 Porter Street
Oshawa, Ontario
MAIN FLOOR UNIT - Ensuite Laundry, 3 Large Bedrooms With Windows, 1 Full Washroom, 3 Driveway Parking Spots. Open Layout With Natural Light Pouring In All Day. 5 Minutes to Oshawa Go Station. Whether You're A Growing Family, Professionals, Or Downsizers, This Home Blends Comfort And Practicality In One Of Oshawa's Most Desirable Lakeside Communities. Located Just Minutes From Lakeview Park, Grocery Stores And Schools, This Property Offers The Perfect Mix Of Nature, Convenience, And Family Living. (id:60365)













