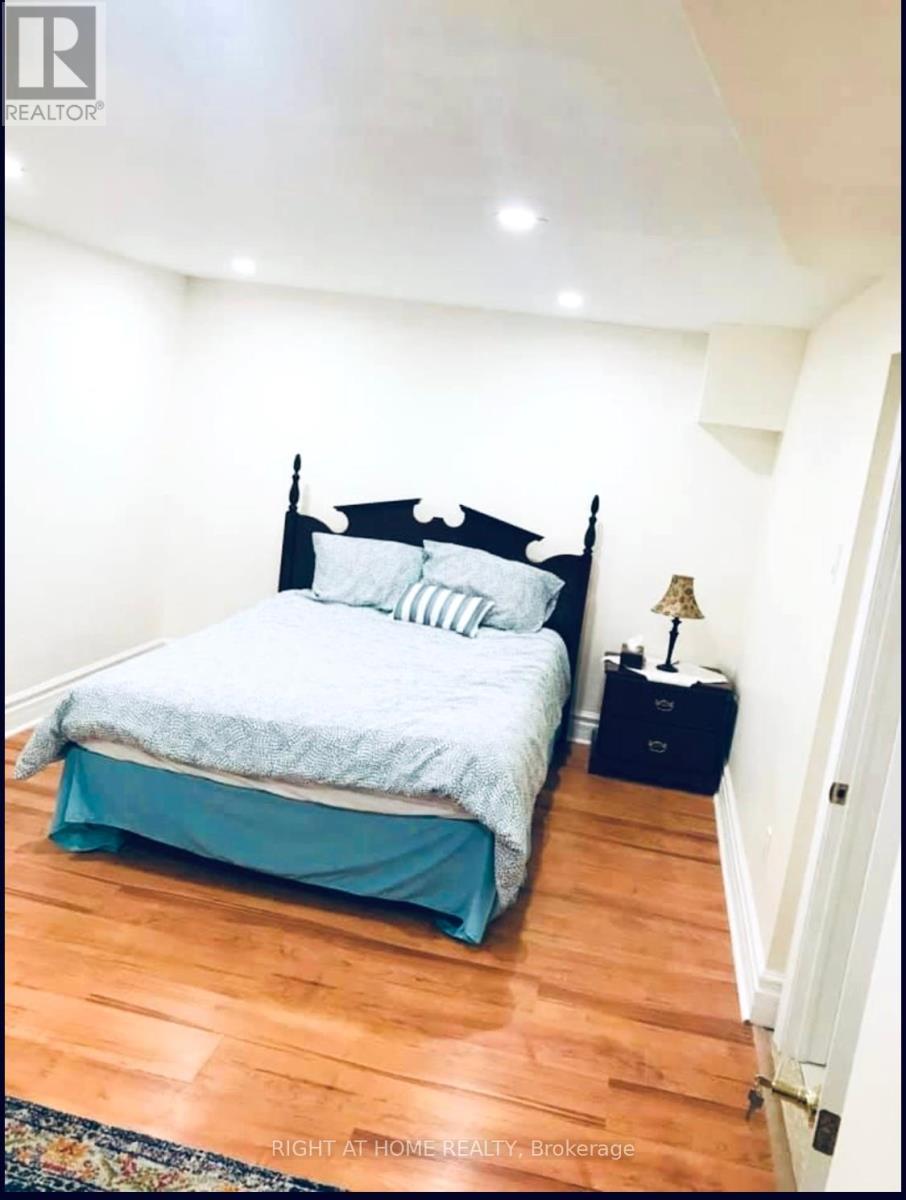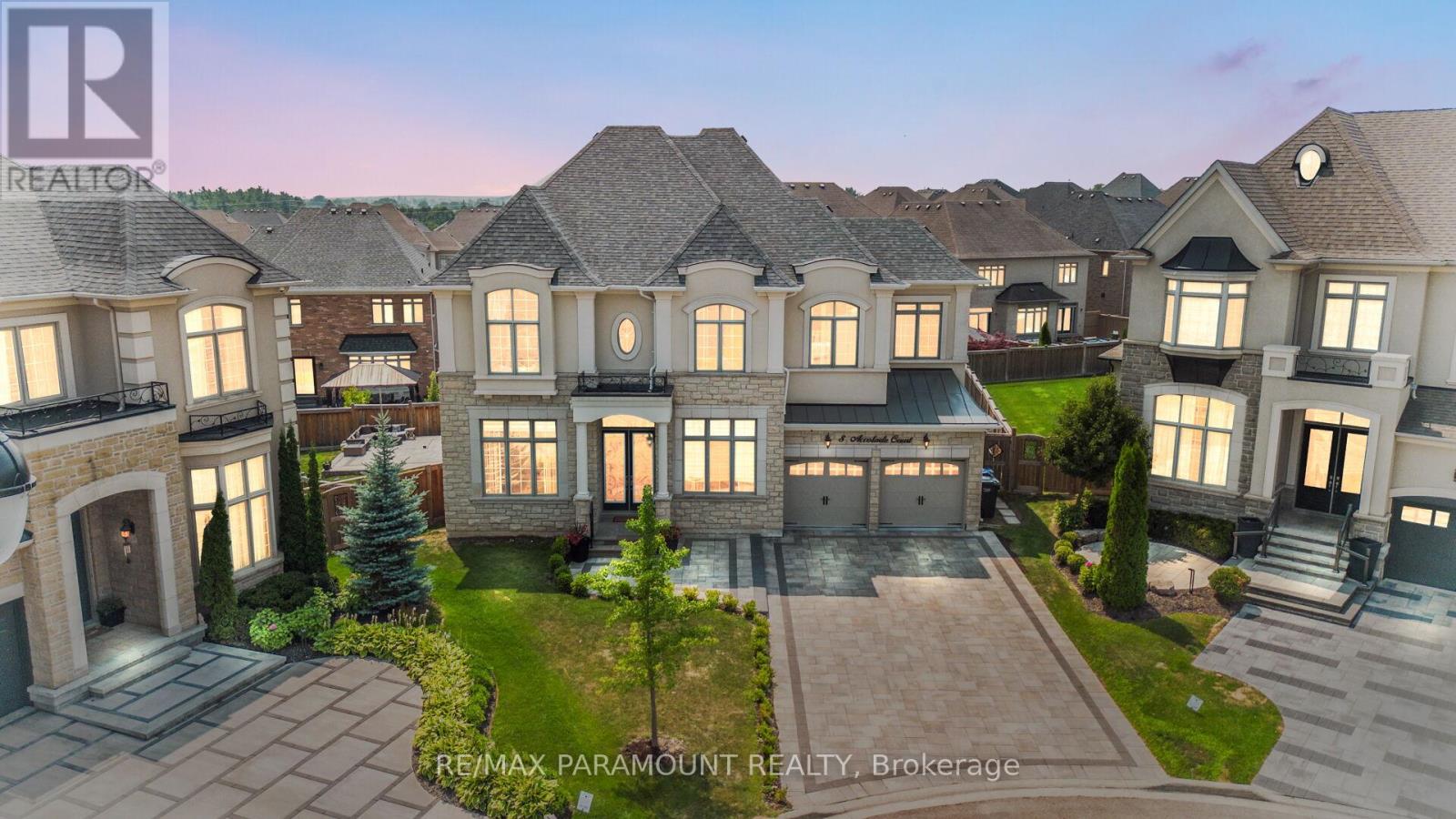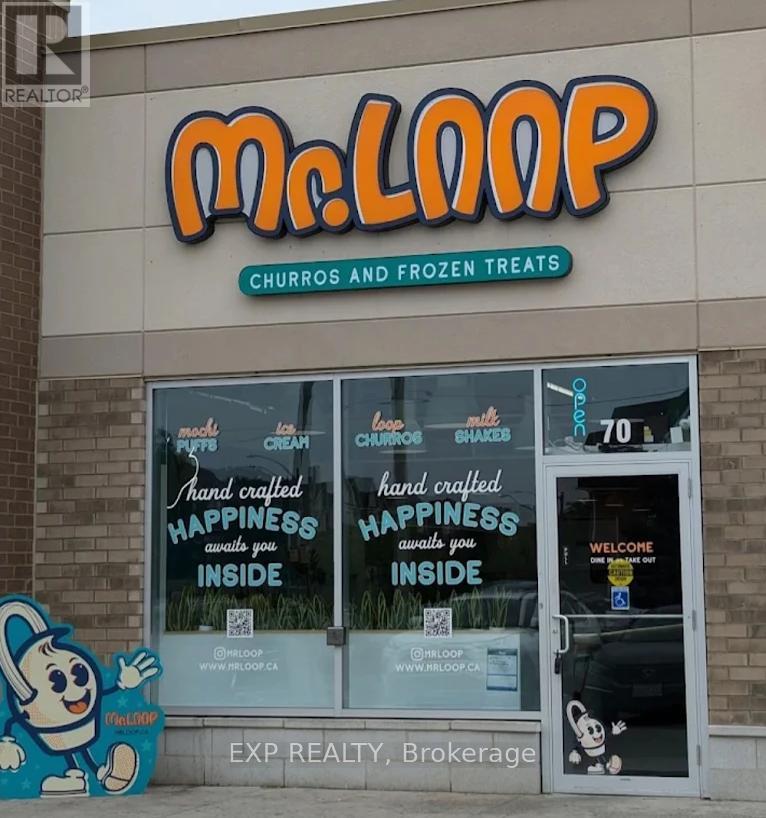Room#b - 289 Laurentian Avenue S
Mississauga, Ontario
Beautiful furnished one-bedroom Basement Apartment, shared kitchen, Bathroom and living room. This unit has two bedrooms with a Separate Entrance. The second bedroom has a female. A Prime Location in Mississauga located in the heart of Mississauga just 5 minutes from Square One close to grocery stores banks shopping centers schools bus stops and a bus express station everything you need is right around the corner featuring, This spacious bedroom and 1 full bathroom with a bathtub a modern custom kitchen with quartz countertops large appliances included such as stove refrigerator and microwave in-suite washer and dryer for your convenience vinyl flooring throughout that is stylish and easy to maintain unlimited internet included this fully furnished apartment is perfect for professionals female or student offering comfortable living in a well-maintained space with all the amenities you need (id:60365)
8 Accolade Court
Brampton, Ontario
Luxury Home In Estate Of Credit Ridge, Just Under 5000 Sq/ft, 3 Car Garage, 2 Master Bedrooms, Main Fl Office, Lots Of Upgrades, East Facing, Soaring Ceiling Heights & Oversized Windows. Chef's Kitchen, Granite Counter Tops, Servery/Pantry & Centre Island. Majestic Family Rm Open To Above, Enormous Master Retreat W/Walk-In Closet & 5 Piece Spa Like Ensuite! Large Bdrms & Lots More! 2 Bedroom Basement With 2 Separate Entrances! (id:60365)
70 - 4700 Ridgeway Drive
Mississauga, Ontario
Don't miss out on an exciting entrepreneurial opportunity; become your own boss with the dynamic Mr. Loop franchise. With its bold, Instagram-worthy aesthetic and a youthful brand identity perfect for today's dessert and social media culture, Mr. Loop offers a proven, scalable, and profitable business model backed by a cohesive brand strategy and support system that's been crafted for replication and expansion. (id:60365)
20 Munch Place
Milton, Ontario
STUNNING 3 BEDROOM, 4 BATHROOM TOWNHOUSE FOR RENT IN PRIME MILTON LOCATIONDiscover this exceptional 3-bedroom townhouse featuring a fully finished basement in one ofMilton's most desirable neighborhoods. This immaculate property offers the perfect blend ofmodern comfort and convenient living.MAIN LEVEL FEATURES:Grand double door entrance welcomes you into this bright and spacious home. Soaring 9-footceilings throughout create an open, airy atmosphere. Premium hardwood and ceramic floors flowseamlessly across the main level. The heart of the home features a generous great room withcozy fireplace - perfect for entertaining and family gatherings. Gourmet kitchen boastsabundant cabinetry, granite countertops, stainless steel appliances, and convenient breakfastbar for casual dining.UPPER LEVEL:Luxurious master bedroom suite includes walk-in closet and stunning 4-piece ensuite bathroomwith relaxing soaker tub and separate glass shower. Two additional well-appointed bedroomsprovide flexibility for family or home office needs.LOWER LEVEL:Completely finished basement adds tremendous value with spacious recreation room ideal formovie nights or play area, plus convenient 3-piece bathroom. Beautiful oak stairs connect alllevels seamlessly.ADDITIONAL FEATURES:Direct access to attached garage for convenience and security. Private outdoor space perfectfor summer entertaining.UNBEATABLE LOCATION:Steps to Milton District Hospital, top-rated schools, beautiful parks, community centre,premium shopping, golf courses, and GO Transit for easy GTA commuting. Everything you need isat your doorstep!Available immediately. (id:60365)
Bsmt - 15 Queen St S Street
Mississauga, Ontario
Sought After Property On Queen St S. Streetsville. Fully Finished 1 Bed 1 Bath Basement, Nice and clean unit, Separate entrance, Separate Laundry. Move In & Live.8 Parkings available. Short term/Long Term lease. You can contact for Residential or commercial. Landlord is ok for Full House lease as well. For further details, call listing agent at 647-998-9394 Close to all amenities, Bus stop restaurants, etc. Nice and clean unit, Separate entrance, (02) Two car parkings, 30% Utilities, immediate available. (id:60365)
Gr20 - 1575 Lakeshore Road W
Mississauga, Ontario
"The Craftsman" in desirable Clarkson Village! Spacious 2+1 bedroom with walkout to an amazing "798" square foot terrace. You can have it all, condo lifestyle and a great backyard looking out to park like setting. 2 parking spots and 1 locker on the same floor just around the corner from your unit. Tastefully decorated, just waiting for you to make it your home! Close to go train, shops, lake and parks. Minutes to airport and the Toronto core! (id:60365)
Gr20 - 1575 Lakeshore Road W
Mississauga, Ontario
"The Craftsman" in desirable Clarkson Village! Spacious 2+1 bedroom with walkout to an amazing "798" square foot terrace. You can have it all, condo lifestyle and a great backyard looking out to park like setting. 2 parking spots and 1 locker on the same floor just around the corner from your unit. Tastefully decorated, just waiting for you to make it your home! Close to go train, shops, lake and parks. Minutes to airport and the Toronto core! (id:60365)
212 - 2250 Bovaird Drive E
Brampton, Ontario
WELCOME TO THIS VERY WELL SITUATED UNIT WITH A **DOUBLE CAR UNDERGROUND PARKING** IN A HIGHLY POPULAR AREA OF BRAMPTON, WHERE BUSINESS IS PHENOMENAL. **AN EXCELLENT OPPORTUNITY FOR BUSINESS OWNERS/INVESTORS**. **RECENTLY RENOVATED (AUG 2025), NEW PAINT (AUG 2025), PROFESSIONALLY CLEANED (AUG 2025), THOUSANDS SPENT**. A VERY RARE UNIT WHICH OVERLOOKS A BEAUTIFUL HORIZON VIEW FROM A LARGE SIZE ROOM WITH LOTS OF SUNLIGHT, IN ADDITION TO 2 OTHER ROOMS. FEATURES A GOOD SIZE WASHROOM AND A HUGE RECEPTION/SITTING AREA. YOU ALSO HAVE ACCESS TO A VERY CONVENIENT KITCHEN. DON'T MISS YOUR OPPORTUNITY TO ACQUIRE THIS VERY SPACIOUS, GORGEOUS, AND WELL MAINTAINED 2ND FLOOR UNIT WITH UNLIMITED POTENTIAL FOR BUSINESS. 868 SQ FT. OF SPACE, AS PER THE SELLER. WALKING DISTANCE TO THE BRAMPTON CIVIC HOSPITAL, AND OTHER MEDICAL FACILITIES IN THE SAME BUILDING. SITUATED IN A PLAZA FULL OF GREAT AMENITIES, INCLUDING MANY RESTAURANTS. CLOSE TO THE HIGHWAY. BUILDING USES GEOTHERMAL HEATING FOR THE UNITS. EXTRAS: STATE OF THE ART BUILDING. GROUND FLOOR LEVEL HAS CONFERENCE ROOM, URGENT CARE, PHARMACY, AND PHYSIOTHERAPY CLINIC. MOTIVATED SELLER. (id:60365)
211 - 11 Maryport Avenue
Toronto, Ontario
Welcome to The Keeley! A Prime Address In North York's Dynamic Downsview Park Neighborhood, Offering The Ideal Fusion Of Urban Accessibility And Natural Serenity. Here, You'll Find The Perfect Balance Between Convenience And Outdoor Escapes. Backed By A Lush Ravine With Hiking And Biking Routes Connecting Downsview Park To York University, Nature Enthusiasts Will Relish The Proximity To Green Spaces And Scenic Trails. The Wilson Subway Station Is Just Minutes Away, Ensuring Easy Access To Toronto's Public Transit, While The Nearby 401 Highway Streamlines Your Commute. With York University And Yorkdale Shopping Centre In Close Reach, This Location Caters to Students, Professionals, And Shoppers. The Keeley Also Introduces A Host Of Vibrant Amenities, From A Tranquil Courtyard And A 7th-Floor Sky Yard With Sweeping Views, To A Pet Wash, Library And Fitness Center. Experience The Best Of North York Living At The Keeley. Where Urban Vitality Meets Natural Splendor. (id:60365)
125 - 1100 Sheppard Avenue W
Toronto, Ontario
Modern 2-Bed, 2-Bath Condo with EV Parking & Private Street Access | Prime Location near York UniversityDiscover the perfect balance of style, comfort, and convenience in this ground-floor condo, offering 689 sq. ft. of thoughtfully designed living space. The open-concept layout features a bright living and dining area, a spacious primary bedroom with ensuite, and a second bedroom with its own full bath.A rare bonus: direct private access from the street, giving you the feel of a townhouse with the ease of condo living. Ideal for students, professionals, or families who value both privacy and accessibility.Located just off Allen Road and minutes from Hwy 401, this prime spot connects you to everythingwalk to York University, TTC transit, Yorkdale Mall, grocery stores, and countless dining options.With EV parking included, this condo is perfect for those who want modern amenities and unbeatable connectivity. Whether commuting downtown or enjoying the neighborhood, this home fits every lifestyle. Dont miss the chance to lease this exceptional unit with rare private street access in one of Torontos most desirable areas! (id:60365)
89 Relton Circle
Brampton, Ontario
Beautiful 3 Bdrm semi detached House Located In A Great Neighborhood Of "Vales Of Castlemore" Upgraded Kitchen Cabinets, Hardwood Throughout, 9" Ceiling, Spacious & Sun Filled. No Other House On Front Yard, Faces A Beautiful Water Pond. Gas Fireplace. Oak Stairs W/ Iron pickets. Master W/ 4Pc Ensuite & Sunken Tub & W/I Closet. 2 parking included basement rented to other tenant. Laundry shared. And Is Close ToEverything You Will Ever Need Grocery, Parks, Restaurants, Shops and public transport. (id:60365)
130 Porchlight Road
Brampton, Ontario
Welcome to Your Beautiful Home! This exceptionally well-maintained and thoughtfully upgraded home offers the perfect balance of comfort, style, and functionality. Nestled in a desirable neighborhood, the property showcases pristine landscaping and true pride of ownership throughout. Step inside to discover 3 spacious bedrooms, a formal living room, and a professionally finished basement with a separate entrance by the builder-complete with 1 bedroom, 1 full washroom, and a second kitchen perfect for rental income or extended family living. Enjoy summer days in your private backyard oasis featuring a beautiful in-ground pool with no homes behind for added privacy. Key updates include: Furnace (2020), A/C (2020), Rear sliding doors (2021). Commuting is effortless with Brampton Transit just minutes away, and you'll love the convenience of being within walking distance to parks, schools, shopping plazas, and the Cassie Campbell Community Centre. Plus, Creditview Park-a local favorite for summer events and outdoor fun is just a short drive away. This home is a rare find that offers incredible lifestyle benefits and is easy to show. Don't miss your opportunity to own this true Brampton gem! (id:60365)













