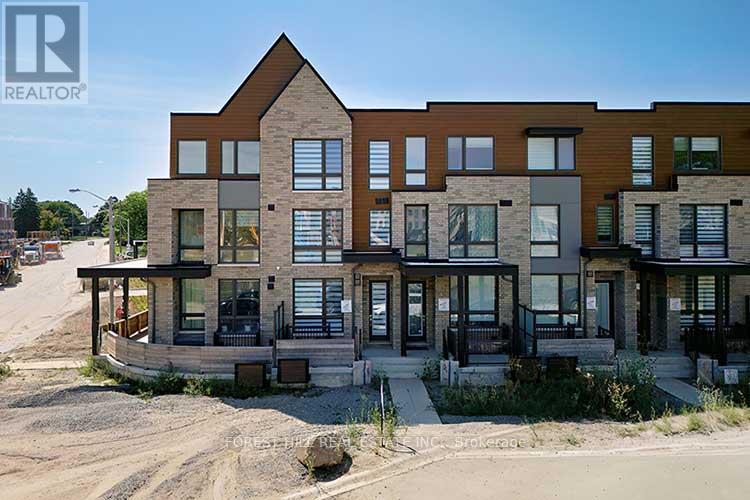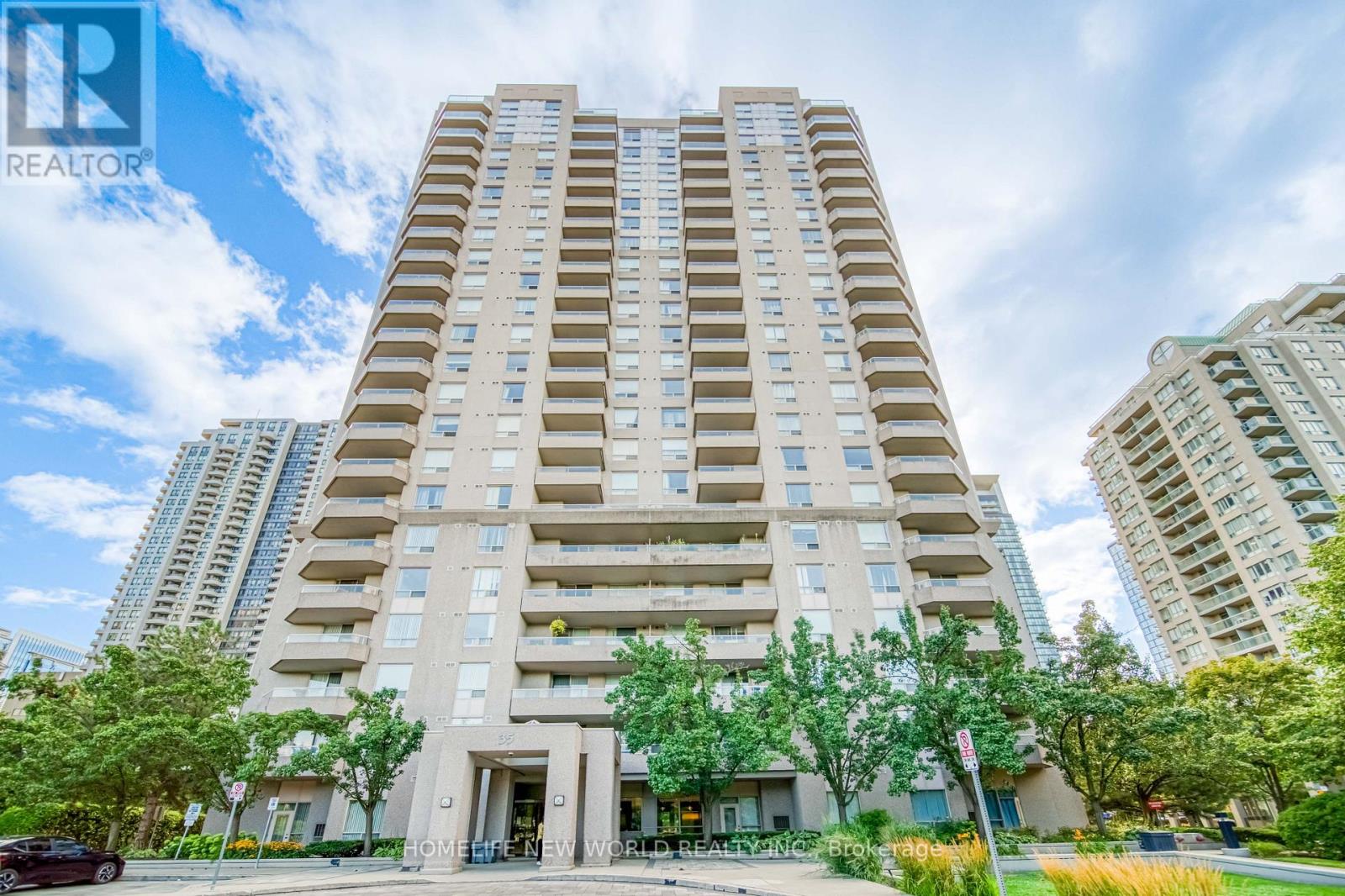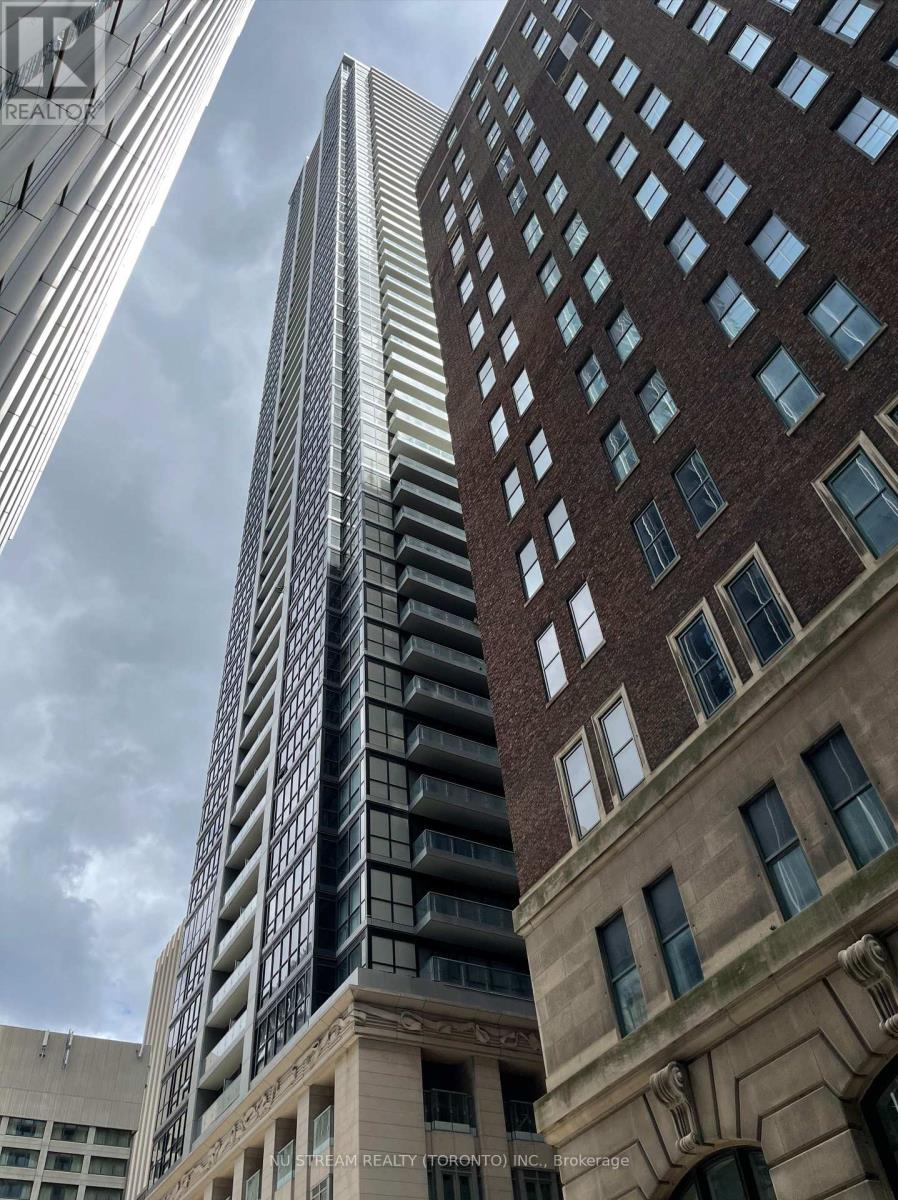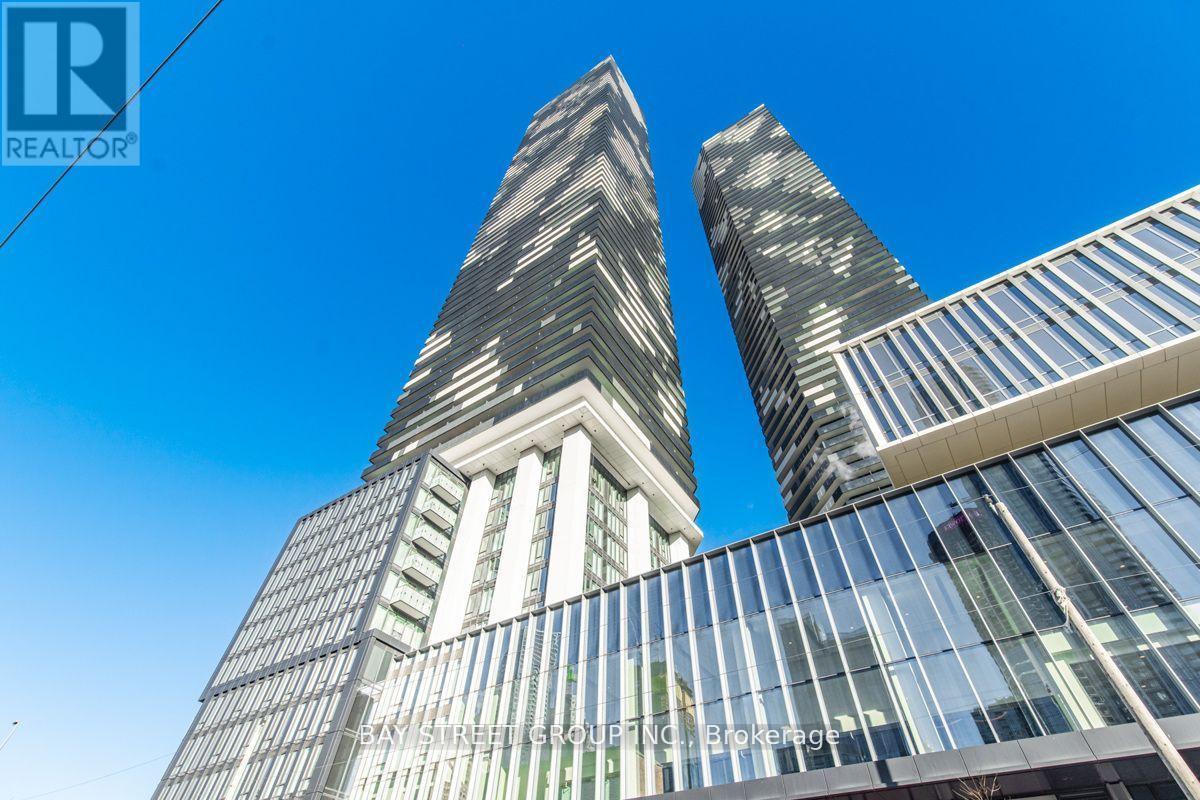406 - 88 Wellesley Street E
Toronto, Ontario
1 Month Free Rent! - Welcome to The Wessex at 88 Wellesley an elegant boutique building in the heart of Church & Wellesley. This freshly renovated 2-bedroom suite features a smart split layout, a bright and spacious living/dining area and a walk-in closet. Step out to your east-facing balcony and enjoy golden sunsets right from home. With the subway, cafes, shops, and universities just around the corner, you'll love the perfect blend of comfort, convenience, and vibrant downtown living. *Heat, water and Hydro included! - Parking available for $165/month. (id:60365)
206 - 88 Wellesley Street E
Toronto, Ontario
1 Month Free Rent! - Welcome to The Wessex at 88 Wellesley an elegant boutique building in the heart of Church & Wellesley. This freshly renovated 2-bedroom suite features a smart split layout, a bright and spacious living/dining area and a walk-in closet. Step out to your east-facing balcony and enjoy morning sunlight. With the subway, cafes, shops, and universities just around the corner, you'll love the perfect blend of comfort, convenience, and vibrant downtown living. *Heat, water and Hydro included! - Parking available for $165/month. (id:60365)
1007 - 85 Mcmahon Drive
Toronto, Ontario
Newer 1 Bedroom Plus Den With More Functional Layout. Bright & Spacious Den Could Be 2nd Bedroom Or Easily Convert To An Home Office. Large Balcony Has 3-Direction Clear Views From Overlooking Cn Tower To An 8-Arce-Park, Enjoy The Gorgeous Broad Skyline View Just From The Extra Large Size Balcony. Modern Kitchen Equipped With Premium High-End Appliances, Smart Home Technology; Great Location, Easy Access To Highway 401/404/Dvp, Step To Subway, Ttc, Close To Go Station. Ikea, Canadian Tire, Bayview Village Shopping Centre And Fairview Mall And Lots Of Restaurants Close By; All-In-One Lifestyle Location, Gym, Swimming Pool, Tennis Court, Even Basketball Court You Can Find Here. 24-Hour-Conciege Service Run By A Professional And Friendly Management Team. (id:60365)
503 - 212 St George Street
Toronto, Ontario
Fabulous 'Annex' Location! Located Two Blocks north of Bloor Street, 212 St. George was originally known as Powell House, an Edwardian-styled home built in 1907 and converted into a prestigious condo residence in the 1980s. Maintaining much of the original design, including a hand-carved oak front door, the Property now offers 41 Annex condos! Suite 503 is Sought After & Rarely Available a 2 Bedroom 2 Bath Penthouse Corner Suite 1152 sq ft (includes 37ft South Facing Corner Balcony) with 1 Underground Parking. Open Concept Layout ! Updated Kitchen! Two Updated 4Pc Baths! 2 Walkouts from Living Room & Primary Bedroom To Large 185 sq ft South Balcony! Primary Bedroom has 4 pc Ensuite Bath & Double Closets. Condo fees are Inclusive of Utilities they include Electricity, Water, Cooling, Heating, and Basic Cable. Condo offers a Gym, Sauna & Rooftop Terrace! Walk To St George Subway, Restaurants, Cafe's, University of Toronto St George Campus, Philosopher's Walk, OISE, Varsity Stadium & Arena, The Royal Ontario Museum, & Steps to Yorkville! (id:60365)
4611 - 11 Wellesley Street W
Toronto, Ontario
Bright and Spacious Corner Suite with Parking & Locker! Huge wrap around balcony and magnificent views of City Skyline! 9 Ft ceilings. Freshly painted! Ready to Move-in! Premium amenities: 24 hr concierge, gym, indoor pool, yoga studio, party room and much more! Perfectly situated in the heart of downtown Toronto, just steps from the U of T, TMU, Wellesley Subway, Yonge/Bloor, the PATH, hospitals and a 24 hour supermarket right at your doorstep. Restaurants, shopping, all at your doorstep. (id:60365)
4 Deep Roots Terrace
Toronto, Ontario
Imagine Your Life Living In This Spectacular, Gorgeous new, never-lived-in 4-bedroom, 4-bathroom home with a bright main floor office. You Will Discover That This Grand Open-Concept Layout Is Ideal For Entertaining And Relaxing In Style Is Perfect For You. The Moment You Step Inside, You Will Realize You Are Home! A finished 2-bedroom basement with a roughed-in washroom. Custom window coverings throughout. Detached Double-car garage. Located in the Englemount-Lawrence community of Toronto. Over 2006 sq ft plus finished lover level. This home features laminate flooring and smooth ceilings throughout, a fabulous upscale kitchen with quartz countertops, under-counter lighting, tile backsplash, and 4 stainless steel appliances. A large 2nd-floor open-plan family room/office space. This home has numerous upgrades, including stylish, modern showers, smart thermostats, energy-saving lighting, and double-glazed windows, which will lower utility costs. A garden off the living room. This home is perfect for professionals and families with an upscale lifestyle. Excellent location, close to Yorkdale Subway Station, Yorkdale Mall, parks, schools, Highways 401 & 400, and Allen Road. EXTRAS: All light fixtures, custom window coverings throughout, a double-car garage, and an automatic garage door opener. Stainless steel fridge, induction slide-in stove, built-in dishwasher. Stacked washer/dryer. Carpet where laid- lower level. (id:60365)
112 Randolph Road
Toronto, Ontario
Absolutely stunning custom-built home in the heart of South Leaside! This bright and spacious residence offers almost 3,900 sq. ft. of luxurious living space with 5 bedrooms and 6 bathrooms, including 4 ensuites on the second level each bedroom with its own private ensuite. Exceptional craftsmanship and top-tier finishes throughout: white oak hardwood floors, glass railings, skylights, Aqua Brass fixtures, and full spray foam insulation. Enjoy soaring 12 ft ceilings on the main floor, enhancing the open, airy feel of this elegant home. Smart and stylish living with TP-Link smart switches, Alexa Eco Hub, Ecobee thermostat, Control4 system, Ring cameras (front/side/back), and motorized shades with remote + smart hub on main floor and office. Built-in speakers throughout the home! Chefs kitchen with built-in appliances overlooks a sun-filled family room with electric fireplace. Additional features include a gas fireplace in the living room, central vacuum, Lenox furnace + AC, HRV, humidifier, and heated basement floors. The basement includes a legal 1-bedroom apartment with full kitchen. The basement also features a theatre room with 7 built-in speakers, gym, dry sauna, and walk-up to the backyard. Outside, enjoy a saltwater heated fibreglass pool with Hayward system and interlock. Snow melt system on driveway, porch and steps! A rare turnkey opportunity in one of Torontos most sought-after neighbourhoods steps to top schools, parks, and Bayview shops. The house comes with complete Tarion Warranty for 7 years! (id:60365)
1908 - 35 Empress Avenue
Toronto, Ontario
LOCATION!LOCATION!LOCATION!Client Remarks2Br 2Bath High Level Suite In Super Convenient Location In The Heart Of North York! Bright, Clean, Renovated! Excellent Layout, 2 Separate Bdrms, No Wasted Space, Great For Investment! Underground Direct Access To Subway, Shopping Centre, Library, Loblaws. North York Civic Ctr & Other Amenities. Large Master Bdrm W/ 4-Pc Ensuite & 2 Closets. Newer Laminate Floors, Brand New Kit. Quarts C/T, All Brand New S/S Appl. Great Schools: Mckee E.S. & Earl Haig H.S.! (id:60365)
2006 - 151 Beecroft Road
Toronto, Ontario
South Facing 705 Sq.Ft. 2 Bdrm With Balcony. A+ Location With Direct Access To Subway, Shops, Theatre & Restaurants. This Is A Professionally Run Rental Community So Unit Will Not Be Sold. Individually Controlled Heat & Air Conditioning, Energy Efficient Windows. 10 Months Minimum. 2 Hr. Notice For Showings. (id:60365)
502 - 88 Wellesley Street E
Toronto, Ontario
1 Month Free Rent! - Welcome to The Wessex at 88 Wellesley an elegant boutique building in the heart of Church & Wellesley. This freshly renovated 2-bedroom suite features a smart split layout, a bright and spacious living/dining area and a walk-in closet. Step out to your west-facing balcony and enjoy golden sunsets right from home. With the subway, cafés, shops, and universities just around the corner, you'll love the perfect blend of comfort, convenience, and vibrant downtown living. *Heat, water and Hydro included! - Parking available for $165/month. (id:60365)
4001 - 70 Temperance Street
Toronto, Ontario
Indx Luxury Condo In The Heart Of Downtown Financial District. Bright & Spacious 2 Bed + 1 Study & 2 Bath. 9' Ceilings. Floor-To-Ceiling Windows Providing Unobstructed City Views. Modern Kitchen W/ Top The Line B/I Appliances. Connected to Underground Path & Subway & TTC, With Minutes To Queen Subway Station, Steps to Entertainment District, UofT, Metropolitan University, Shops, Parks, Hospitals, Supermarket, Restaurants. World-Class Building Amenities. 24hr Concierge And Much More. (id:60365)
4909 - 138 Downes Street
Toronto, Ontario
The Iconic Sugar Wharf Condominiums By Menkes! 1 Bedroom Unit with Lake and City Views. Floor-to-Ceiling Windows, 9-Foot Ceilings. Sleek Open-Concept Kitchen with Built-In Miele Appliances. Engineered hardwood floors, quartz countertops. State-of-the-Art Fitness Centre, Indoor Swimming Pool, Party/Meeting Room, Theatre Retreat, Rooftop Terrace with BBQ Area, 7/ 24-hour Security, and Much More. Located on East Bayfront Toronto Waterfront, only Ten Minute Walk to Union Subway Station, with Direct Access to Future P. A.T. H. Steps from Lake Ontario, Sugar Beach, Water's Edge Promenade. Restaurants, LCBO, Loblaw, Farm Boy Supermarket, Trails, and Parks. Locker Included. This fast-growing neighborhood includes East Bayfront's bustling innovation corridor, anchored by the Waterfront Innovation Centre. Nearby TTC bus stop on Queens Quay East to downtown Toronto, 5 mins drive to Gardiner Expressway! (id:60365)













