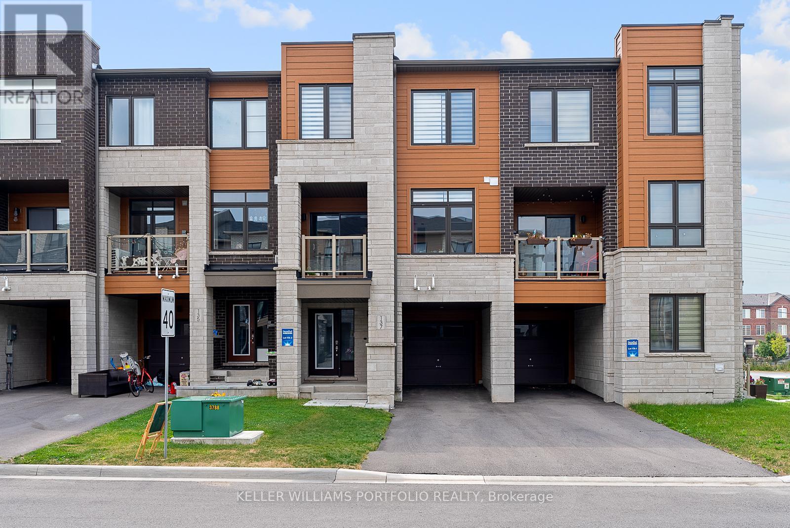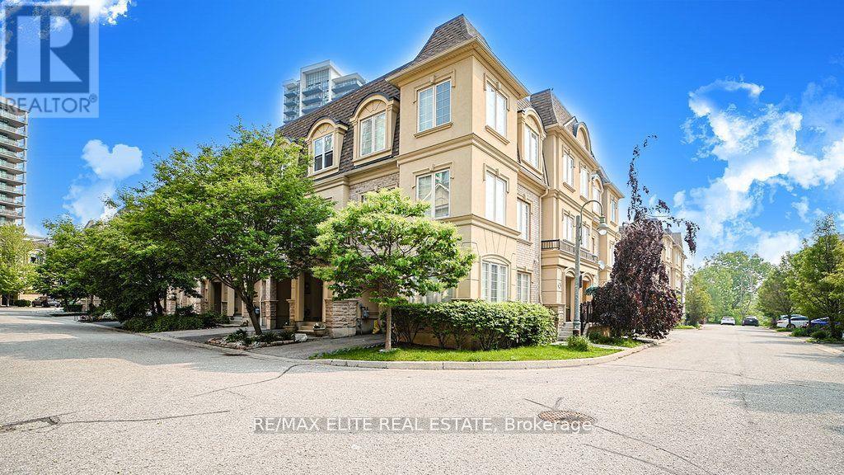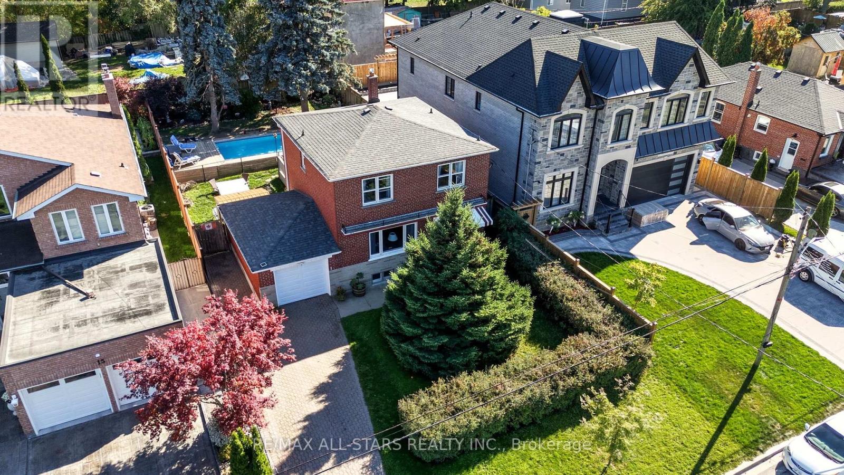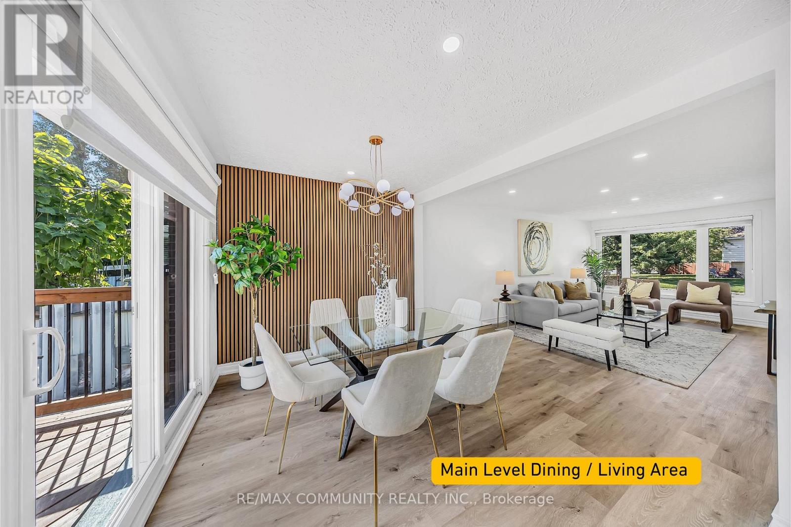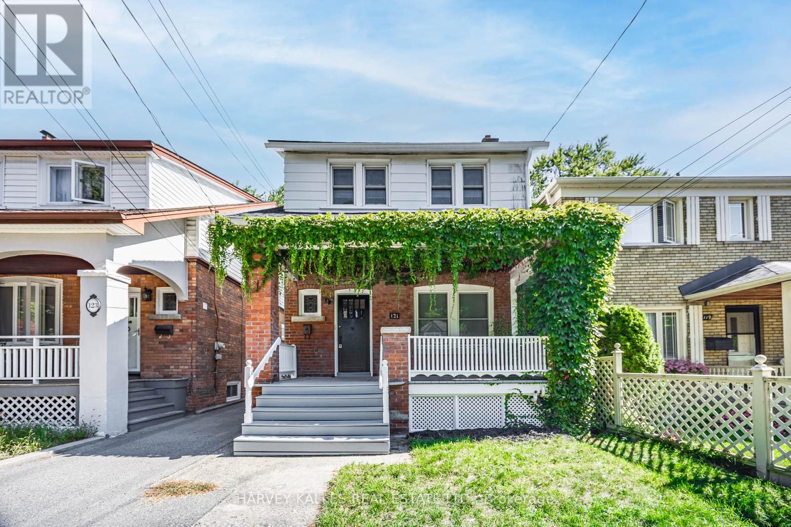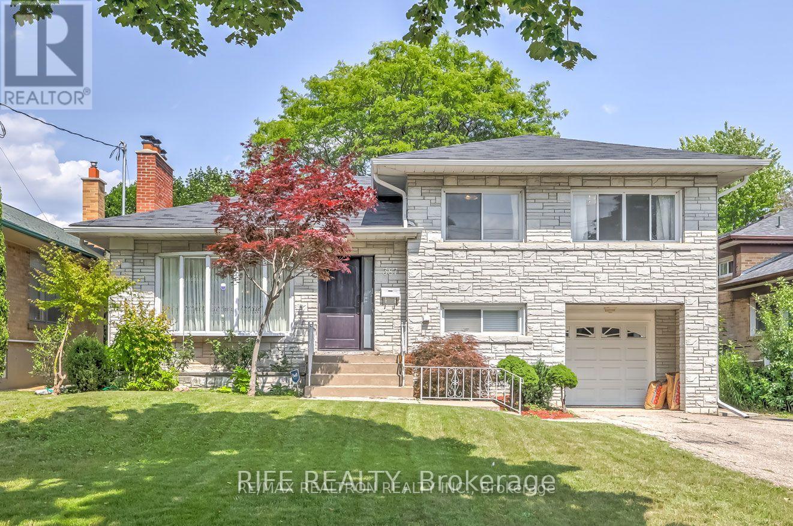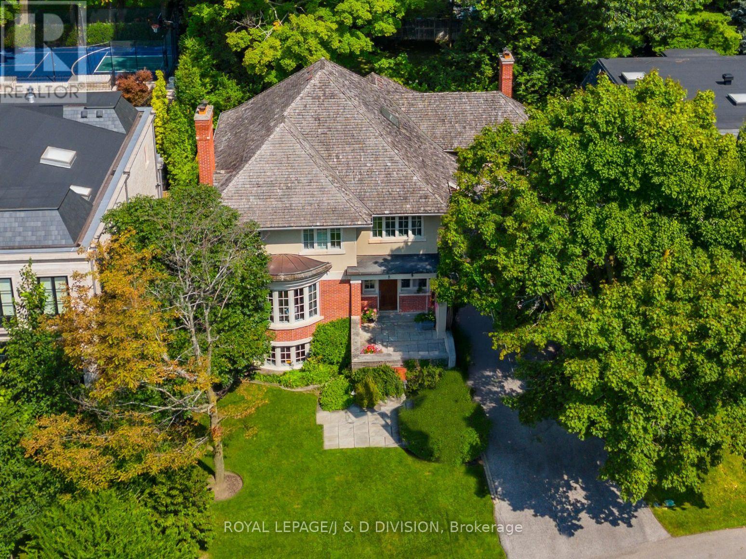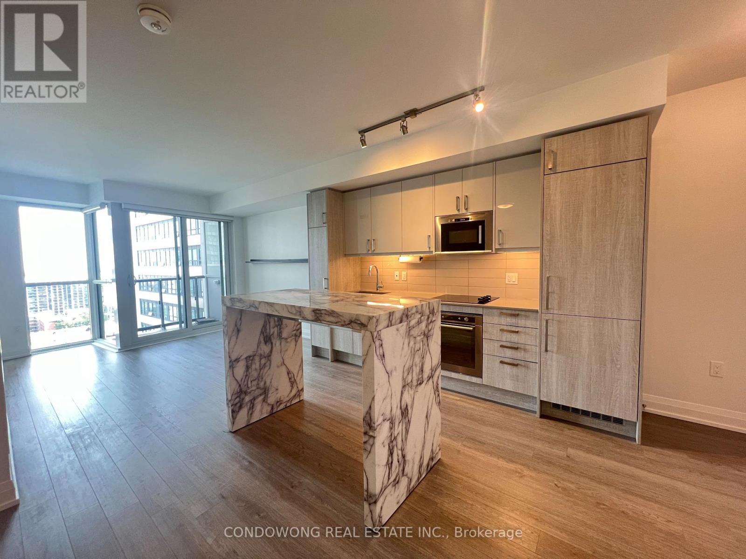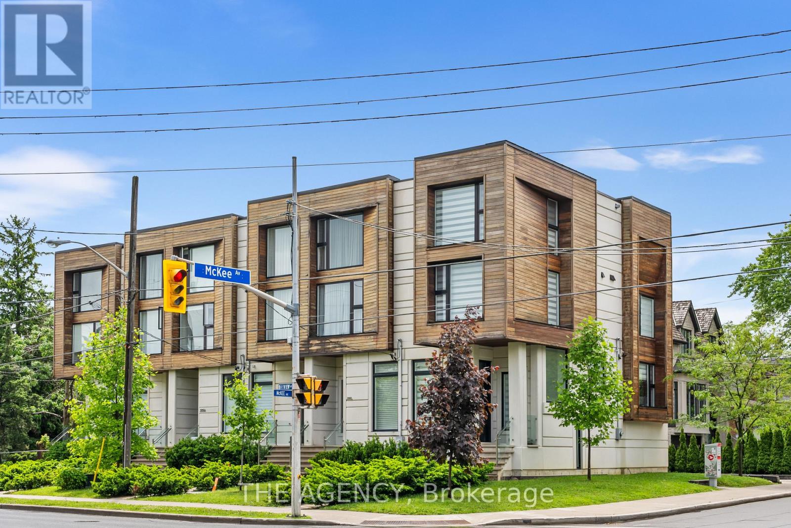20 Heather Drive
Richmond Hill, Ontario
Welcome to 20 Heather Drive! This lovely, well-maintained home sits on an almost 45 x 89 lot in a quiet, family-friendly neighborhood. It features 4 spacious bedrooms and 2.5 bathrooms, with a functional layout designed for comfortable family living. The open-concept kitchen with granite countertops overlooks bright living and dining areas perfect for hosting or everyday enjoyment. Step into a beautifully landscaped, fully fenced backyard with a charming gazebo, ideal for relaxing or entertaining. Recent upgrades include a new garage door, front porch railings, washer and dryer, whole-house trim, air conditioner and a refreshed powder room. With no sidewalk in front, the driveway offers extra parking space. Located just a short walk from public transit and minutes from parks, walking trails, and the Gold Golf Club, this home offers the perfect blend of space, style, and convenience20 Heather Drive is ready to welcome you home! (id:60365)
137 Bravo Lane
Newmarket, Ontario
Beautiful Freehold 3 Bed 3 Bath Townhome Where Convenience Meets Comfort! Open concept Layout With Functional Floorplan & Oversized Windows. Living/Dining With A Walk-Out Terrace. Spacious Kitchen With Ample Storage. Primary bedroom with Ensuite washroom. Good size 2 bedrooms. Direct Entry From the Private 1 Car Garage. Steps to Alexander Muir Public School, Upper Canada Mall, Restaurants, Parks, Trails, Public Transit, Newmarket Go Station & More! (id:60365)
23 Kingwood Lane
Aurora, Ontario
ABSOLUTELY STUNNING!!! BRAND NEW EXECUTIVE "GREEN" & "SMART" HOME NESTLED ON A SPECTACULAR LOT AT THE END OF STREET AND SIDING/BACKING ONTO THE CONSERVATION LOCATED IN THE PRESTIGIOUS ROYAL HILL COMMUNITY OF JUST 27 HOMES WITH ACRES OF LUSCIOUS WALKING TRAILS OWNED BY THE MEMBERS OF THIS EXCLUSIVE COMMUNITY IN SOUTH AURORA. THIS IS AN ARCHITECTURAL MASTERPIECE AND IS LOADED WITH LUXURIOUS FINISHES & FEATURES THROUGHOUT. COVERED FRONT PORCH LEADS TO SPACIOUS FOYER AND SEPARATE OFFICE. OPEN CONCEPT LAYOUT WITH MASSIVE MULTIPLE WINDOWS ALLOWS FOR MAXIMUM NATURAL LIGHTING. HARDWOOD & PORCELAIN FLOORS, SMOOTH 10' (MAIN FLOOR) AND 9' CEILINGS (SECOND FLOOR) AND OAK STAIRCASE WITH METAL PICKETS. GOURMET CHEF'S KITCHEN OFFERS ALL THE BELLS & WHISTLES. UPGRADED SOFT-CLOSE CABINETRY WITH EXTENDED UPPERS, CENTRE ISLAND WITH BREAKFAST BAR, QUARTZ COUNTERS, MODERN BACKSPLASH & FULLY INTEGRATED APPLIANCES PACKAGE. ELEGANT FAMILY ROOM WITH GAS FIREPLACE & LARGE WALK-OUT TO BACKYARD (DECK WILL BE INSTALLED). FORMAL LIVING ROOM & DINING ROOMS WITH COFFERED CEILINGS AND ADDITIONAL GAS FIREPLACE. PRIMARY BEDROOM SUITE SHOWS DETAILED CEILING, WALK-IN CLOSET WITH ORGANIZERS AND SPA-LIKE ENSUITE WITH FREE STANDING TUB, SEPARATE WALK-IN GLASS SHOWER & COZY HEATED FLOORS. SPACIOUS SECONDARY BEDROOMS WITH LARGE CLOSETS & BATHROOMS. CONVENIENT 2ND FLOOR LAUNDRY AREA. WALK-OUT LOWER LEVEL IS ALREADY INSULATED AND READY FOR YOUR IMAGINATION & PERSONAL DESIGN. IT HAS ROUGH-INS FOR A WETBAR/KITCHEN, 3 PIECE BATHROOM AND LAUNDRY FACILITIES, A COLD CELLAR, PLENTY OF NATURAL LIGHT AND LARGE 8FT SLIDING DOOR TO THE BACKYARD. MANY "GREEN" & "SMART FEATURES. THIS HOME IS TRULY UNBELIEVABLE AND THE VIEWS FROM THROUGHOUT THE HOME ARE BREATHTAKING! AMAZING LOCATION CLOSE TO ALL AMENITIES, PUBLIC TRANSIT, GO TRAIN, HIGHWAYS, SCHOOLS, PARKS & TRAILS, & MORE. QUIET & PEACEFUL YET STEPS TO YONGE STREET. (id:60365)
Ph15 - 175 Bamburgh Circle
Toronto, Ontario
Well Maintained Condo. Bright and Sunny Penhouse Corner Unit, 1,545 sq. feet., Unobstructed Beautiful West View, 2-bedroom + sunroom and Den (Sunroom and Den can be used as Bedroom or Home office). Ensuite Master Bedroom, Modern Eat-In Kitchen with Granite Counter Top and S/S Appliance, New Paint, Pot Light, Laminate Floor, 2 Parking Spots and 1 Locker included. Close to All Amenities with Everything Around The Corner: Bank, School, Supermarket, Restaurants, Clinic, and Library, Etc. (id:60365)
79 - 1250 St Martins Drive
Pickering, Ontario
Bay Ridges sought after bright south west exposure, 3-storey town "San Francisco By The Bay" is located in Frenchman Bay. There are 3 bedrooms ( 2 + den/nursery), the primary bedroom with 4 pc ensuite bath, and his and hers closets. There is a powder room on the second floor, and a 4 pc main bathroom on the third floor. All the windows look out to tree-tops with blossoms and birds. They are large with sunny exposure, and they are all new with a lifetime warranty transferable to the buyer. This 1651 s.f. Home is professionally painted and ready for immediate occupancy. The large rooftop deck is a private entertainment feature. Easy access from the 401 to Liverpool Road and the GO station on Bayly, near Pickering Town Centre, Entertainment, Marina on Wharf St., on Lake Ontario, and Rouge National Urban Park and nature trails. It is located near U of T Scarborough campus, College, Dunbarton H S, Fr. Fenlon C S, and financial institutions, hospitals in Scarborough and Ajax, as well as shops and restaurants in the immediate San Francisco Bay community. This townhouse is freehold, but the common element is a POTL DCECC No. 225 which you are a part owner. The common element fee is currently $105. monthly, not including water. The services included in the maintenance fee are snow removal, landscaping common areas, garbage, and recycling. Water/equal billing is billed by the POTL manager. Buyer to verify all measurements and taxes. A Status Certificate for the POTL is available upon request. *The Seller will consider a Vendor takeback 1st mortgage up to 35% of the sale price, terms & conditions apply. (id:60365)
11 Chatterton Boulevard
Toronto, Ontario
Welcome to 11 Chatterton Boulevard, a rarely offered detached 2-story home on a private 50 x 125 ft lot in the heart of Scarborough Village. This property delivers the perfect balance of space, privacy, and versatility, making it an ideal choice for families, investors, or anyone looking for a home with both lifestyle and income potential. The main level is bright and inviting, offering a large open layout with an eat-in kitchen and walkout to your private porch, creating the perfect flow for entertaining and everyday living. Upstairs, you'll find three spacious bedrooms, including a primary bedroom with a built-in closet for added convenience, while the finished basement is a standout feature, fully set up as a self-contained one-bedroom apartment with a second kitchen, full bathroom, and separate entrance. This private lower-level suite makes an excellent in-law suite or accessory apartment, adding significant flexibility for multi-generational living or income potential. Outdoors, your private backyard oasis awaits with a Kayak on-ground pool, lush manicured gardens, and a deep lot that provides space for barbecues, family gatherings, gardening, or simply relaxing in privacy. The attached garage offers direct backyard access, and the private driveway comfortably accommodates three additional vehicles, making parking simple and convenient. Located on a quiet, tree-lined street yet just a short walk to the Eglinton GO Station, TTC, shopping plazas, and excellent schools, this home also puts you minutes from the Scarborough Bluffs, Bluffers Park and Beach, Rouge National Urban Park, and major highways for easy commuting. With its combination of a premium lot, private pool, finished basement apartment, and a prime Scarborough Village location, 11 Chatterton Boulevard is a RARE opportunity to secure a detached home with endless potential in one of the city's most sought-after neighbourhoods. Don't miss your chance, this home truly has it all. OFFERS ANYTIME! (id:60365)
733 Lublin Avenue
Pickering, Ontario
This Beautifully Renovated Home Sits On A Rarely Offered Extra Wide 50Ft x 150 Ft Deep Lot With No Backyard Neighbours, No Sidewalks, And A Treed Private Oasis, Offering Ultimate Peace And Serenity. The Oversized Deck And Concrete Patio Provide The Perfect Space For Entertaining Family And Friends All Year Round. Inside, Every Detail Has Been Thoughtfully Updated. The Main Floor Features A Brand New Kitchen With Modern Cabinetry, Quartz Counters, Stylish Backsplash, And Brand New Stainless Steel Appliances, Along With Newly Renovated Washrooms. The Open Concept Living And Dining Room Is Bright And Inviting, Complemented By New Flooring, Pot Lights, Fresh Paint, Brand New Windows (2025), Updated Interior Doors, And A Brand New Front Door For Added Curb Appeal. On The Main Level, You'll Find 3 Spacious Bedrooms And The Convenience Of Laundry On The Same Floor. The Finished Basement With A Separate Entrance Is Fully Renovated And Includes A Kitchen, Living, Dining, 4th Bedroom, New Washroom, And Laundry Room, Making It Perfect For An In Law Suite, Extended Family, Or Rental Potential. Located Just Steps To Lake Ontario, Waterfront Trails, Parks, Beach, Marina, And Vibrant Local Restaurants In Frenchman's Bay. Minutes To The GO Station, 401, Schools, And All Amenities. (id:60365)
121 Blantyre Avenue
Toronto, Ontario
Discover the possibilities at 121 Blantyre Avenue, a character-filled property in the heart of Toronto's desirable Upper Beaches. Just steps from the lake, Kingston Road shops, restaurants, and transit, this converted home currently offers two self-contained units providing flexible options for investors, multi-generational living, or those seeking income potential. At the same time, the homes generous lot and layout present an ideal opportunity to restore it to its best use: a single-family residence in one of the city's most sought-after neighbourhoods. Inside, natural light and well-proportioned rooms set the stage for a reimagined design whether modernizing as a spacious family home or maintaining the existing dual-unit configuration. The property's prime location offers a balance of city living and community charm: walk to local cafés, boutiques, and schools, or enjoy nearby waterfront trails and Kew-Balmy Beach. Excellent transit access and proximity to downtown add to the appeal. Mutual drive. Rarely does a property combine such versatility, location, and potential. Whether you envision a stunning single-family home steps from the lake or prefer the benefits of a two-unit income property, 121 Blantyre provides the perfect canvas for your next chapter in the Upper Beaches. Main floor vacant. 2nd floor tenanted month to month $1496.44 + 45% of utls (id:60365)
387 Willowdale Avenue
Toronto, Ontario
Well Maintained Home in Sought-after Earl Haig SS District & McKee PS! Immaculate & Impeccably maintained Stone-faced Home, boasting gleaming Hardwood floors, an updated Kitchen and Newer Bathrooms. Abundant large windows bathe the entire home in Natural Sunlight! Enjoy the convenience of a walk-out Deck, directly accessible from the Kitchen making outdoor dining & gatherings so convenient. Separate Entrance Bmt With Big Windows. Fabulous Garage which is very Long, can fit 2 small cars tandem or Great storage. Amazing Beautiful Garden. Prime location with convenient access to TTC right at your doorstep & minutes to Sheppard Subway! Minutes walk to Yonge St. (id:60365)
8 Glenallan Road
Toronto, Ontario
* Nestled in quiet enclave of Lawrence Park * Newer construction home with high ceilings and incredible light * Amazing 73' frontage * 10,430 sf lot * Private maturely treed garden * Sensational floor plan with wonderful flow - extremely spacious * Fabulous main floor for entertaining * Main floor library/office and mud room with access to integrated double garage * Incredible primary oasis with fabulous 5 piece ensuite, 2 double walk-in closets and private office/den * Amazing lower level with high ceilings and incredible light * Close proximity to excellent private and public schools * Near phenomenal green space of Blythwood Ravine, Sherwood Park Ravine and Sunnybrook running and biking trails. (id:60365)
2001 - 77 Mutual Street
Toronto, Ontario
Discover urban living at its finest in this Downtown Core Max Condo, featuring 1 bedroom plus a versatile den. This sleek residence boasts laminate flooring throughout and a contemporary kitchen equipped with stainless steel appliances. Enjoy top-notch amenities and a prime location just few minutes from Ryerson University and George Brown College. With Dundas Square and the Yonge Subway only a few minutes walk away, you'll have quick access to the city's best. Loblaws is just 11 minutes on foot, and the Bay Financial District is a short 13-minute stroll. Experience convenience and style in this ideally situated condo. (id:60365)
3062 Bayview Avenue
Toronto, Ontario
Crown Jewel Of Bayview Village ! Spectacular Custom Built Town Home With Excellent Layout & luxurious finishes .Located in The prestige Neighborhood of Willowdale Area of Nort York. Glass Railing sprinkler & alarm system , built in speakers. Icon Of Elegance & Sophisticated Styling. Luxury, Warm & Spacious Modern Townhome With Distinguished Designer Touches. Gourmet Kitchen With Large Island & Custom Backsplash. Living & Dining Area With Built-In Cabinetry & Walk Out To Balcony. Grand Family Room With Custom Entertainment Wall Unit. Master Bedroom With Oasis Spa-Like Ensuite. Walking Distance To Parks, Bayview Village Shopping Centre & Subway. (id:60365)


