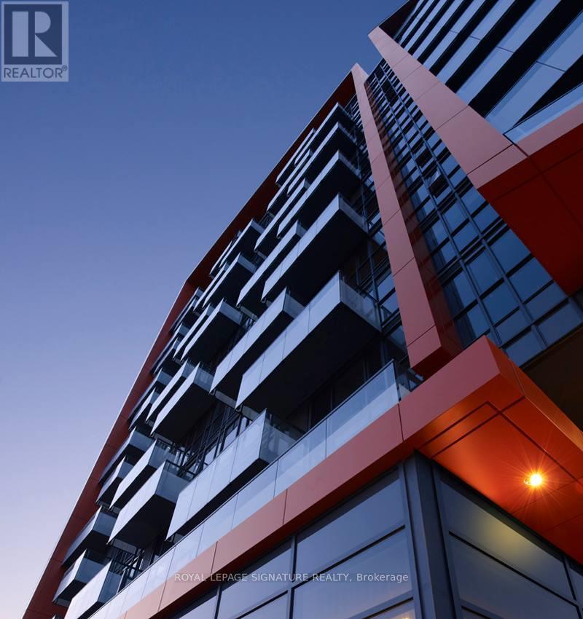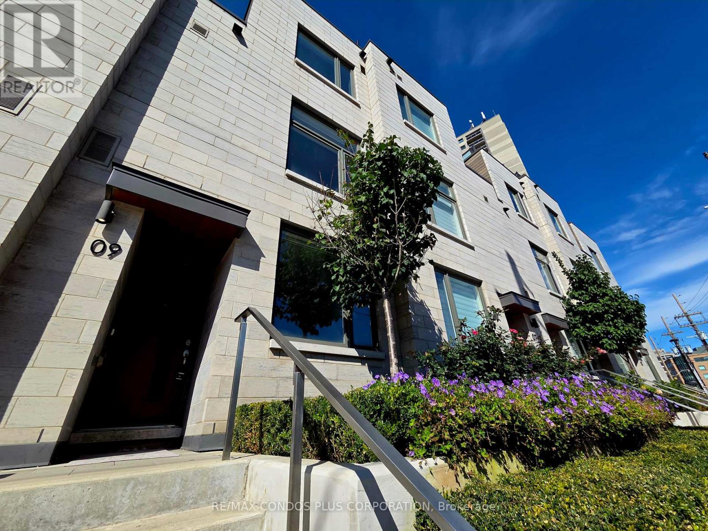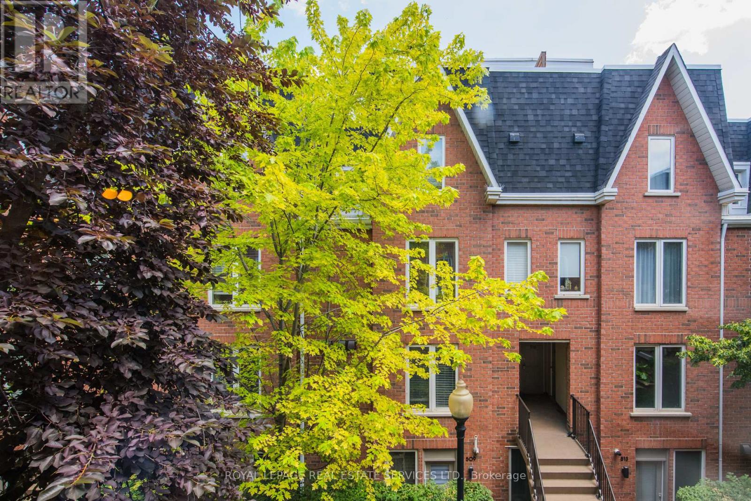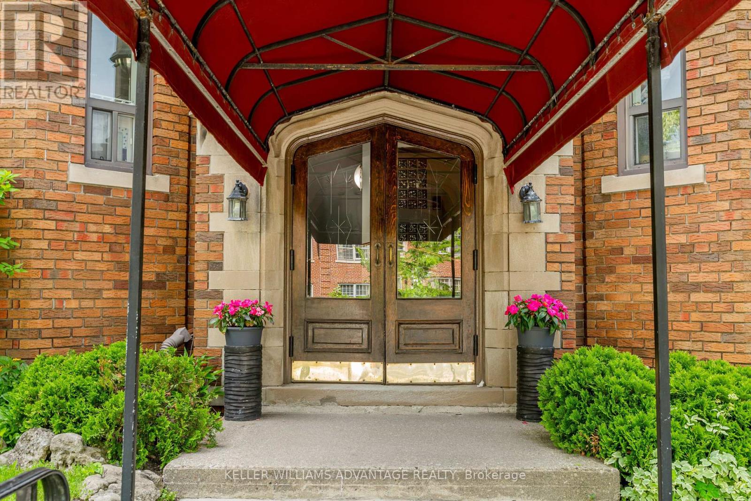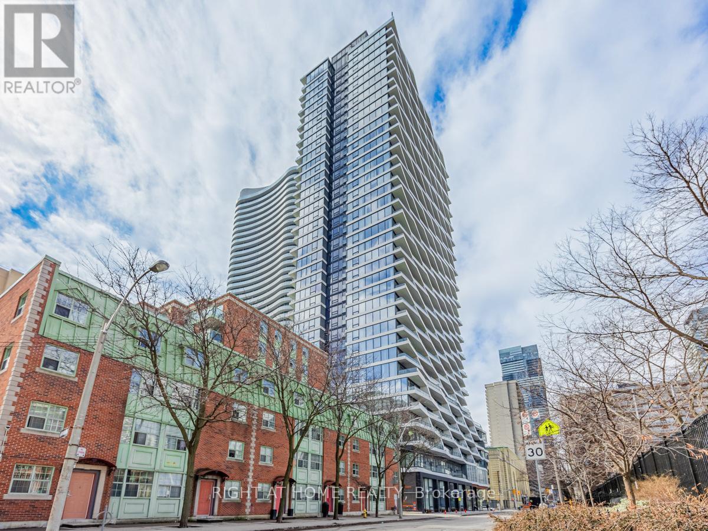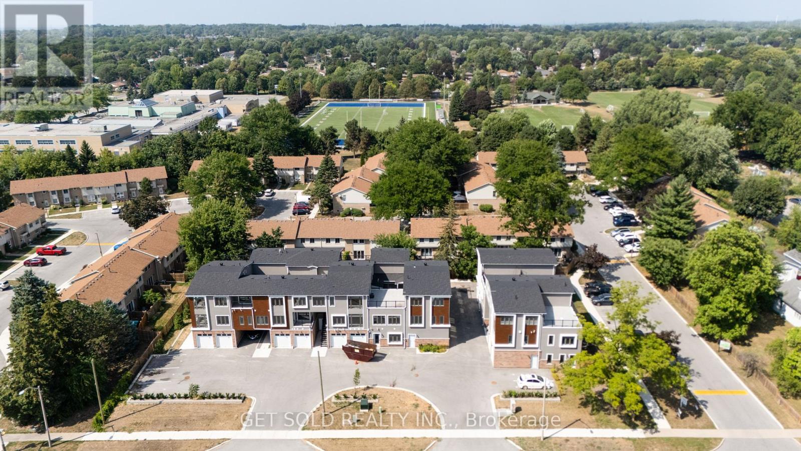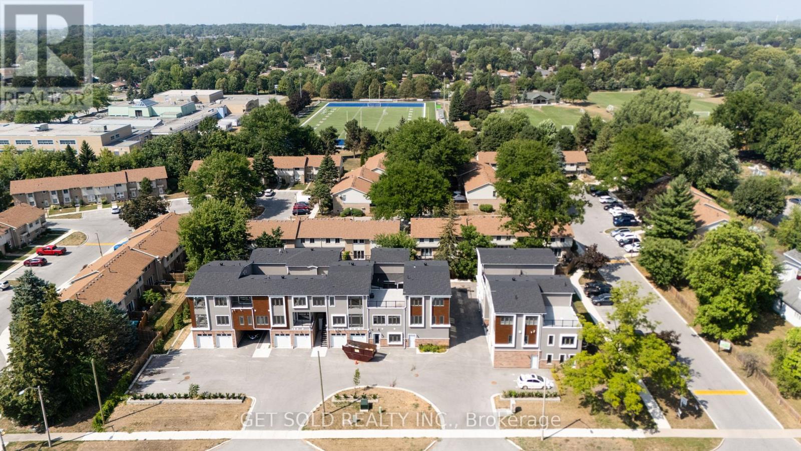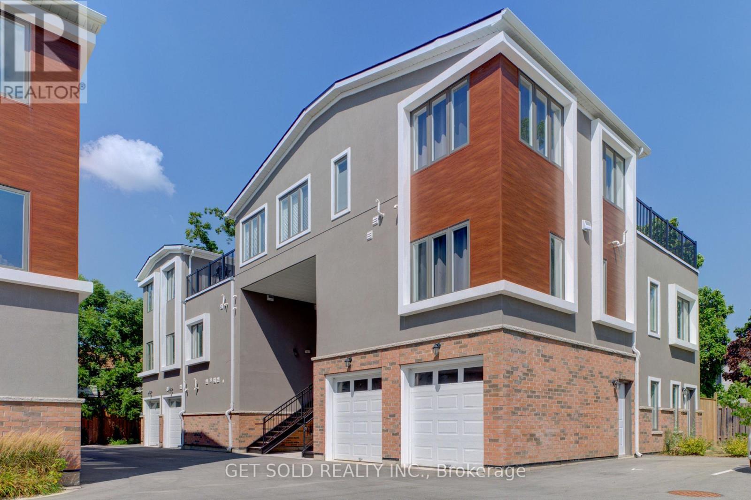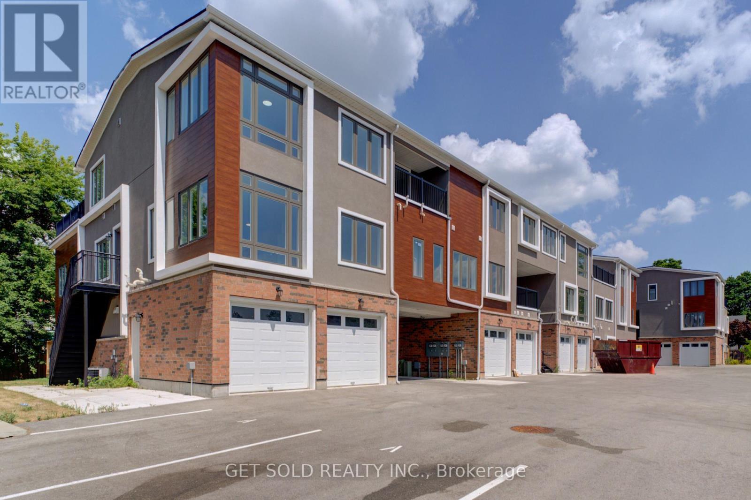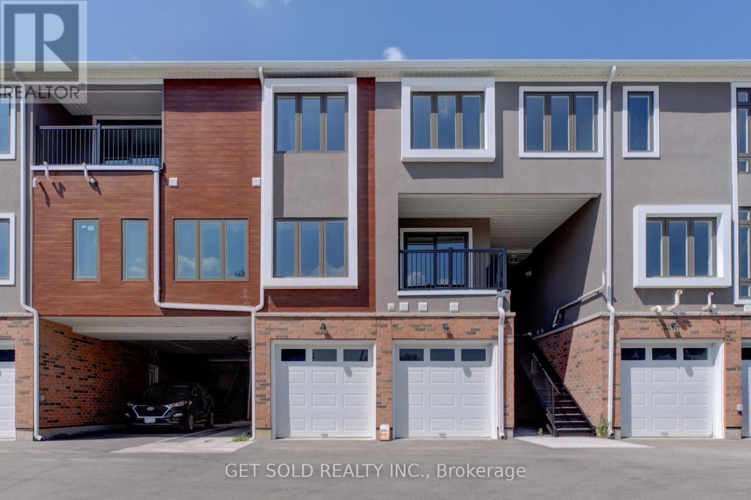826 - 560 Front Street W
Toronto, Ontario
Bright & Stylish Corner Suite in the Heart of King West!Experience upscale downtown living in this 1-bedroom corner unit with unobstructed city views and a thoughtfully designed, open-concept layout. Soaring 9-ft ceilings, and floor-to-ceiling windows flood the space with natural light.The kitchen features stainless steel appliances and ample storage, perfect for both cooking and entertaining.Enjoy world-class, resort-style amenities: 24-hour concierge, stunning rooftop lounge and terrace, expansive fitness centre, yoga studio, sauna, party room, theatre, and guest suite.Located in a boutique Tridel-built residence, steps from Torontos best restaurants, cafes, and nightlife with a park right across the street. Quick and easy access to the Gardiner Expressway makes commuting a breeze. (id:60365)
9 - 270 Davenport Road
Toronto, Ontario
Indulge in elevated luxury Living in the Heart of the prestigious Annex-Yorkville! This exquisite townhome boasts a sleek open-concept design, offering an unparalleled living experience. Take in breathtaking city views from your private rooftop terrace ideal for both entertaining and unwinding. Located in one of Toronto's most coveted neighbourhoods, you're mere steps from Yorkvilles upscale shopping, dining, Bloor Street, U of T, the ROM, and transit. Enjoy a host of premium amenities, including a fully-equipped gym, chic party room, and guest suites. Live where luxury and lifestyle converge! (id:60365)
411 - 29 Canniff Street
Toronto, Ontario
Incredible opportunity at this price, for a two storey plus rooftop townhome with a private entrance, steps to King West and Liberty Village. The main floor features a beautifully renovated powder room, a modern kitchen with stainless steel appliances, stone counters and a breakfast bar, and an open concept living/dining area that overlooks a lovely treed courtyard. The private rooftop terrace is over 200 sq.ft. with room for a BBQ and plenty of furniture. The heating, A/C and water heating equipment (rented) have been recently upgraded. Heat, hydro and water are included in the condo fee and there's one underground parking spot. There's so much to do in this super convenient neighbourhood, so close to the lake, CNE, Trinity Bellwoods Park, Budweiser Stage, supermarkets, streetcar, GO Station and excellent coffee, shopping and dining options. Tenants have given notice and are leaving Nov.1. (id:60365)
18 - 1646 Bathurst Street
Toronto, Ontario
Forest Hill South meets Cedarvale in this charming New York Style walk-up, a perfect opportunity to say goodbye to renting. Enjoy a spacious living room with a faux fireplace and large windows offering serene treetop views. The eat-in kitchen is ideal for casual dining, complemented by a primary bedroom spacious enough for a desk and featuring a double closet. Located centrally between Eglinton and St. Clair, and with a bus stop at your doorstep, transportation options abound. Explore nearby shops and restaurants within walking distance, or unwind with a leisurely stroll through Cedarvale Ravine. (id:60365)
1615 - 85 Wood Street
Toronto, Ontario
** Time To Purchase For Rental Income To Investor or Affordable to New Young Couples or Professionals.** Excellent Location At Heart Of Downtown Toronto (Walk Score 98) Axis Condo Spacious 1Bed Room (468Sqf). Professionally Cleaned & Bright East View With Large Window. Practical Layout And High Quality Features. Built-In Luxurious Appliances In Open Concept Modern Style Kitchen With Granite Counter.Laminate Floor Throughout. Amazing Professional Gym & Business Centre At Common Area. 24 Hr Concierge Service. Step To Subway & TTC. Lots Of Fancy Restaurants, Grocery Store, Shopping And Hospitals. Walking Distance To Ryerson & U of T. Ready to Move In for Wonderful Condo City Life. (id:60365)
19 Finlay Mill Road
Springwater, Ontario
Midhurst bungalow on large private lot, approximately 85ft x 200ft, trees at the back. House is a 4 bedroom, 2 bath home with a finished basement that has a gas fireplace and retro bar in the Rec Room. The dining room has a walkout to a large deck (12ft x 18ft) overlooking the yard. There is a detached 12 x 24 Garage with multiple entrances and hydro. There is a newer hi-efficiency furnace and central air conditioning. Large driveway with parking for 6 cars. House is vacant and ready for a quick closing, sold "As Is", no warranties or representations. listing agent related to vendor. (id:60365)
135 Woodberry Crescent
Woolwich, Ontario
Experience the perfect blend of small-town charm and big-city convenience in this stunning, 3-year-old semi-detached home in Elmira! Designed for modern living, this two-storey gem is an ideal retreat for families and professionals seeking a high-quality rental.Step inside and discover the heart of the home: a gorgeous, open-concept main floor. The **great room flows effortlessly into a chef's dream kitchen**, boasting gleaming **granite countertops**, a massive island perfect for meal prep and casual dining, and a suite of sleek **stainless steel appliances**.Upstairs, you'll find three spacious bedrooms and two and a half bathrooms, including a primary bedroom with its own private ensuite. The convenience continues with a main-floor powder room for guests. The unfinished basement provides a vast, clean space for all your storage needs.The location is a commuter's dream and a weekend adventurer's paradise. You're just minutes from the world-renowned **St. Jacobs Farmers' Market**, offering a constant supply of fresh, local delights. For professionals, the house is a quick, stress-free drive to the **Waterloo IT hub** and is **conveniently commutable to Kitchener, Waterloo, and Guelph**, placing you at the center of innovation and opportunity.This isn't just a house; it's a vibrant, modern lifestyle waiting for you. Don't miss the chance to lease this exceptional property that promises comfort, style, and an unbeatable location! (id:60365)
11 - 6701 Thoroldstone Road
Niagara Falls, Ontario
Welcome to 6701 Thoroldstone Rd Unit 11. This 1300 Sq. Ft. Luxury Stacked Townhome. The Upper Floor Offers An Entertainers Dream providing an Open Concept Living Room And Large Kitchen Featuring Quartz Counters And Stainless Steel Appliances. A Generous Primary Bedroom With Walk In Closet and And 4pc Bathroom Complete This Level. The Beautifully Stained Staircase Takes You To The Second Bedroom Complete with a 2pc Washroom. To Top It Off, Enjoy The Rooftop Terrace And The Sunsets It Comes With. These Newly Built Townhomes Provide A Private Owned Parking Spot. Ensuite Laundry Offers Convenience. Be The First To move Into These Inventory Townhomes With 13 Layouts To Choose From. Centrally Located In The Niagara Falls Area, Close To QEW, The Falls, Casinos And Public Transportation. Special Pricing For First Time Home Buyers And Competitively Priced Around $400/Sq. Ft. Making This An Amazing Investment Opportunity For End Users And Investors. (id:60365)
7 - 6701 Thoroldstone Road
Niagara Falls, Ontario
Welcome to 6701 Thoroldstone Rd Unit 7. This 1485 Sq. Ft. Luxury Stacked Townhome Offers A Wonderful Two-Floor Layout With Massive Family Room And Kitchen Combination. The First Floor Offers An Entertainers Dream providing Open Concept Living Room Overlooking The Large Kitchen. Quartz Counters, Stainless Steel Appliances, Primary Bedroom with 4pc Ensuite and 2pc Bathroom Complete The First Floor. The Beautifully Stained Staircase Takes You To Two Private Bedrooms And A 4pc. Bathroom. These Newly Built Townhomes Provide A Private Owned Parking Spot. Ensuite Laundry On Main Floor Offer Convenience. Be The First To move Into These Inventory Townhomes With 13 Layouts To Choose From. Centrally Located In The Niagara Falls Area, Close To QEW, The Falls, Casinos And Public Transportation. Special Pricing For First Time Home Buyers And Competitively Priced Around $400/Sq. Ft. Making This An Amazing Investment Opportunity For End Users And Investors. (id:60365)
8 - 6701 Thoroldstone Road
Niagara Falls, Ontario
Welcome to 6701 Thoroldstone Rd Unit 8. This 1166 Sq. Ft. Luxury Stacked Townhome Offers A Wonderful Two-Floor Layout With Massive Family Room And Kitchen Combination. The Main Floor Offers An Entertainers Dream providing an Open Concept Living Room And Large Kitchen. Quartz Counters, Stainless Steel Appliances And 2pc Bathroom Complete The First Floor. The Beautifully Stained Staircase Takes You To 2 Bedrooms and a 4pc Bathroom. These Newly Built Townhomes Provide A Private Owned Garage. Ensuite Laundry Offers Convenience. Be The First To move Into These Inventory Townhomes With 13 Layouts To Choose From. Centrally Located In The Niagara Falls Area, Close To QEW, The Falls, Casinos And Public Transportation. Special Pricing For First Time Home Buyers And Competitively Priced Around $400/Sq. Ft. Making This An Amazing Investment Opportunity For End Users And Investors. (id:60365)
9 - 6701 Thoroldstone Road
Niagara Falls, Ontario
Welcome to 6701 Thoroldstone Rd Unit 9. This 1500 Sq. Ft. Luxury Stacked Townhome Offers A Wonderful Two-Floor Layout With Massive Family Room And Kitchen Combination. The Main Floor Offers An Entertainers Dream providing an Open Concept Living Room And Large Kitchen. Quartz Counters, Stainless Steel Appliances And 2pc Bathroom Complete The First Floor. The Beautifully Stained Staircase Takes You To 3 Bedrooms an Additional 4pc Washroom and the Large Primary Bedroom . To Top It Off, Enjoy The Rooftop Terrace And The Sunsets It Comes With. These Newly Built Townhomes Provide A Private Owned Parking Spot. Ensuite Laundry Offers Convenience. Be The First To move Into These Inventory Townhomes With 13 Layouts To Choose From. Centrally Located In The Niagara Falls Area, Close To QEW, The Falls, Casinos And Public Transportation. Special Pricing For First Time Home Buyers And Competitively Priced Around $400/Sq. Ft. Making This An Amazing Investment Opportunity For End Users And Investors. (id:60365)
10 - 6701 Thoroldstone Road
Niagara Falls, Ontario
Welcome to 6701 Thoroldstone Rd Unit 10. This 1600 Sq. Ft. Luxury Stacked Townhome Offers A Wonderful Two-Floor Layout With Massive Family Room And Kitchen Combination Complete With a Balcony, Perfect For Enjoying Your Morning Coffee or Relaxing After a Long Day. Quartz Counters, Stainless Steel Appliances And 2pc Bathroom Complete The First Floor. The Beautifully Stained Staircase Takes You To 2 Bedrooms a Convenient 4pc Washroom and the Large Primary Bedroom Complete with 4pc Ensuite and Walk In Closet. To Top It Off, Enjoy The Rooftop Terrace And The Sunsets It Comes With. These Newly Built Townhomes Provide A Private Owned Parking Spot. Ensuite Laundry Offers Convenience. Be The First To move Into These Inventory Townhomes With 13 Layouts To Choose From. Centrally Located In The Niagara Falls Area, Close To QEW, The Falls, Casinos And Public Transportation. Special Pricing For First Time Home Buyers And Competitively Priced Around $400/Sq. Ft. Making This An Amazing Investment Opportunity For End Users And Investors. (id:60365)

