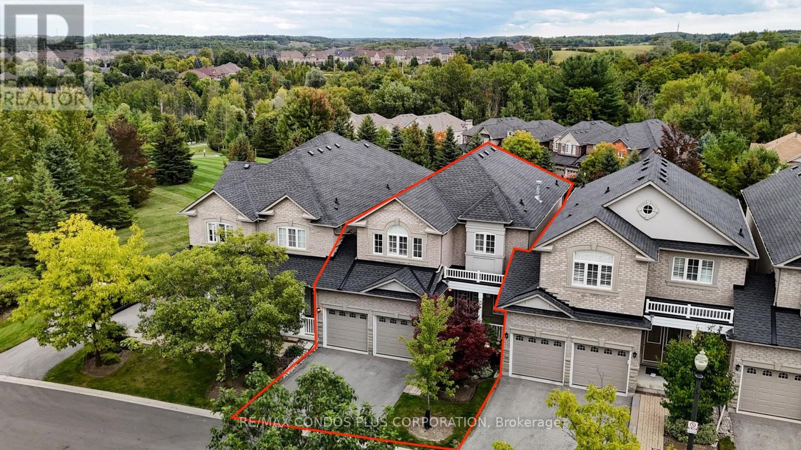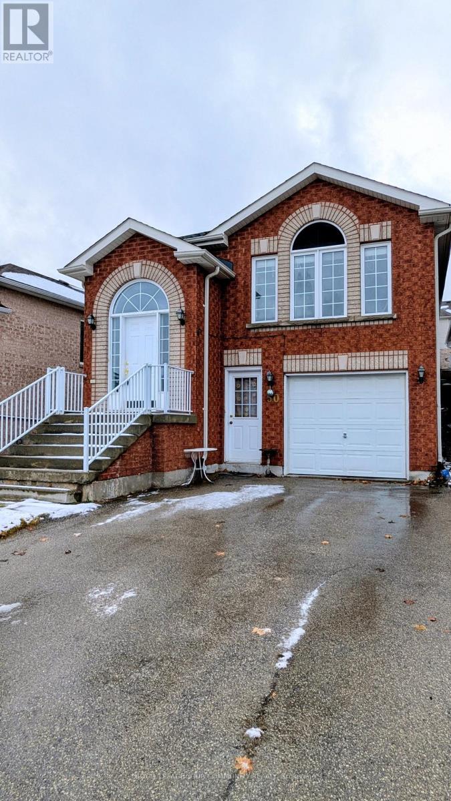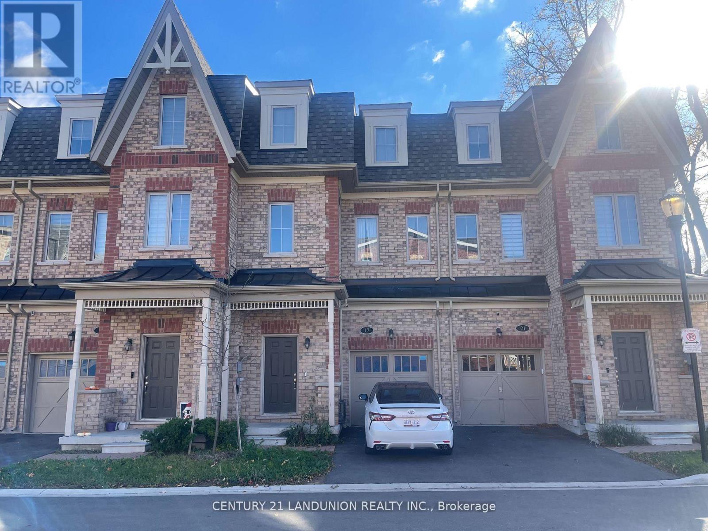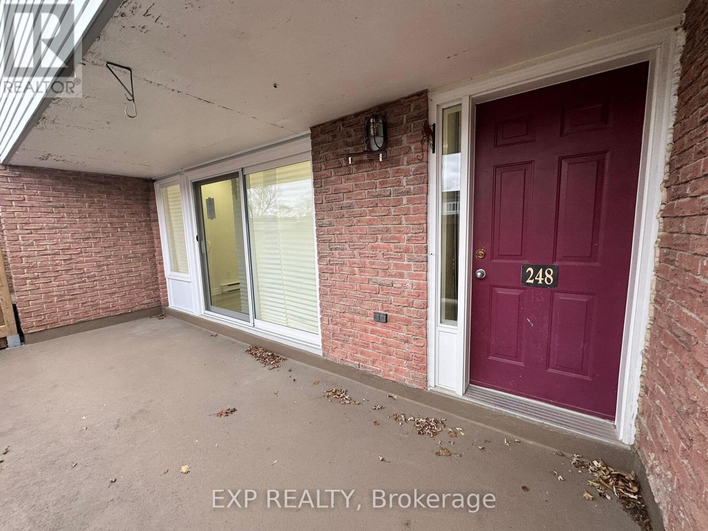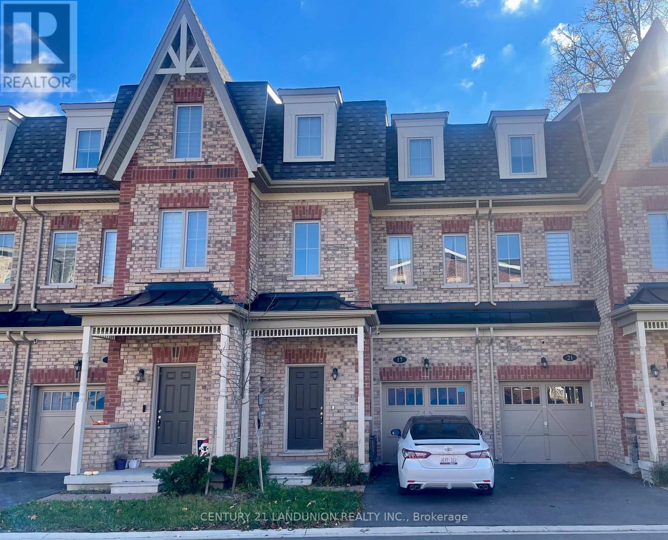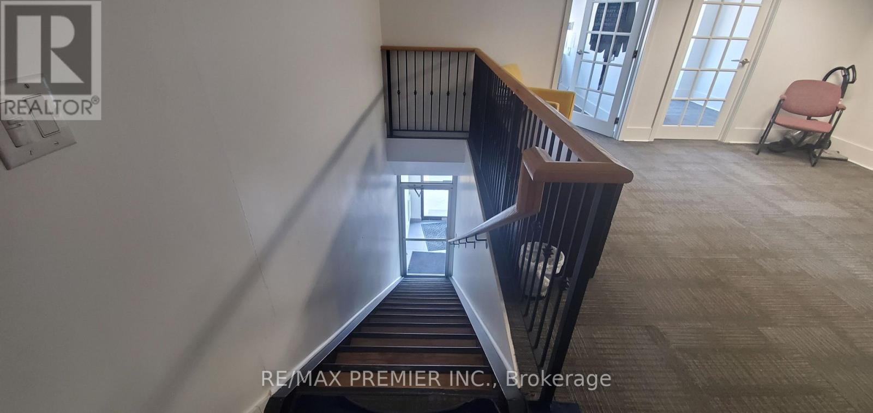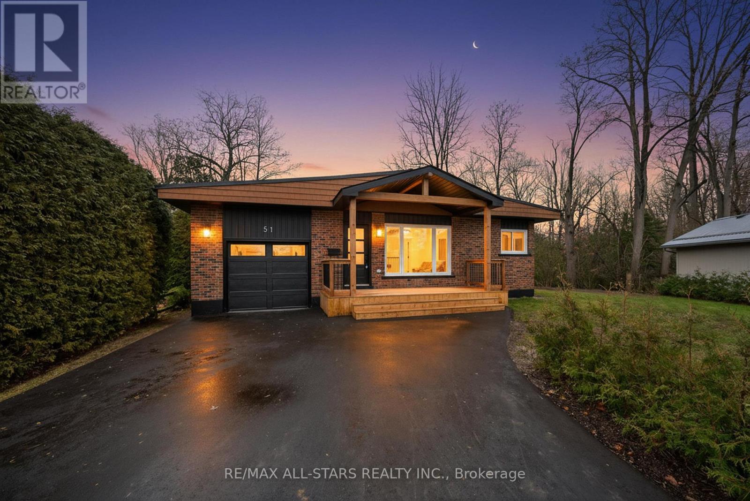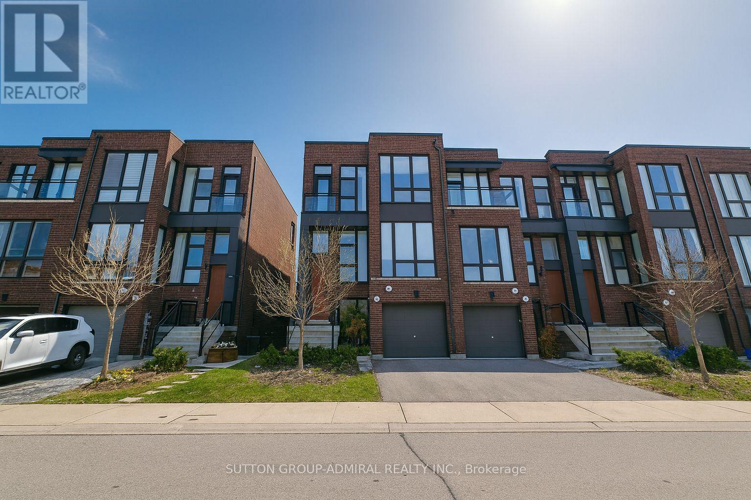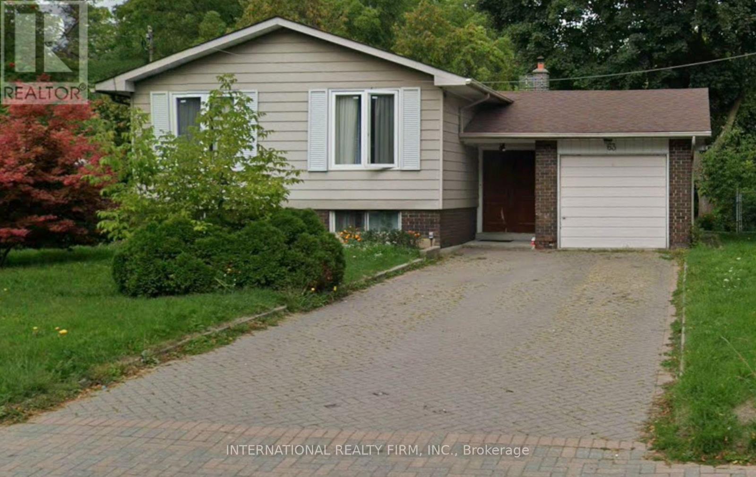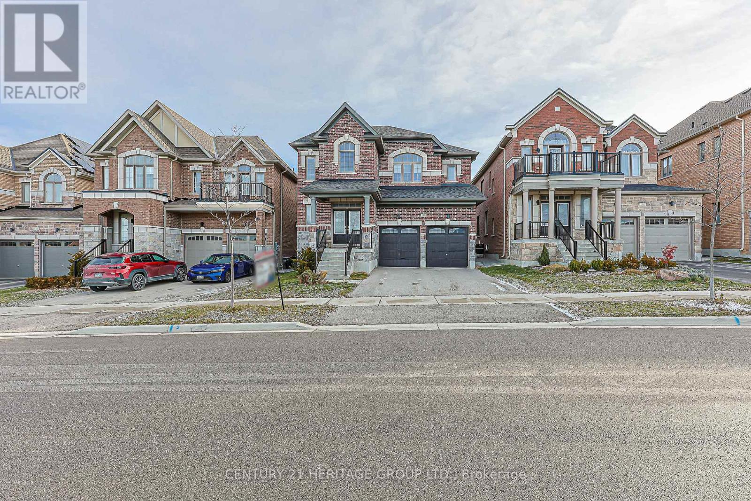81 Stonecliffe Crescent
Aurora, Ontario
Client RemarksWelcome to Stonebridge, one of Auroras most exclusive gated communities. This luxurious 3+1 bedroom, 3.5 bathroom townhome is beautifully maintained, freshly painted home is move-in ready. Linked only at the double garage, with no shared living walls, offering exceptional privacy and quiet.A bright, open-concept layout with a soaring 2-storey living room, filling the home with natural light. The dining area walks out to a private backyard with wide open green views. The custom gourmet kitchen boasts granite countertops, breakfast bar, stainless steel appliances, and generous pantry space.Spacious primary bedroom includes a 5-piece ensuite and private balcony overlooking serene greenery. All bedrooms are well-sized for comfortable living. The fully finished basement offers a large recreation room, 4-piece bath, and an additional bedroom for guests or extended family.Enjoy the security and exclusivity of a gated community, surrounded by ravine, forest, and golf course with miles of walking trails, all just minutes to Hwy 404, Aurora GO Station, and shopping. (id:60365)
Main Floor - 50 Smith Street
Bradford West Gwillimbury, Ontario
Freshly painted main floor of the bungalow is available anytime. Functional floor plan with strip hardwood floors throughout. Eat-in kitchen features a breakfast area and a pantry. Primary bedroom has a 3 piece en-suite and a walk-in closet. The primary bedroom also features french doors that take you to a deck in the fully fenced backyard. The tenant has private use of the shed in the backyard. Garage is included in addition to 2 driveway parking spots. The tenant pay 60% of the utilities. (id:60365)
17 Mcconaghy Court
Vaughan, Ontario
Gorgeous 3-Bedroom 3-Washroom Executive Home In Beautiful Village Maple, One Year Old Townhome Features 9-Ft Ceiling W/ Open Concept & Quartz Counters Throughout, Gourmet Kitchen W/ Stainless-Steel Appliances & Large Centre Island, Coffered Ceiling In Dining Room, Primary Bedroom W/ 3-Piece Ensuite Bathroom and Large Walk-In Closet, Family Room on Ground Floor With Walk-Out To Balcony Overlooking Park, Ground Floor Laundry W/ Washer & Dryer & Direct Access To Garage, Finished Walk Out Basement With 4th Washroom Rough In. Close To Highway 400/407, GO Train Stations, Vaughan Mills, Wonderland, Parks, Hospital, Shopping & Much More. (id:60365)
685 Reid Street
Innisfil, Ontario
* Permits are ready to build a second floor and a garage * This beautiful bungalow is located on a peaceful, low-traffic street with the added benefit of no neighbours behind, on a huge lot. Ideal for investors or those looking to downsize, this home has a newer metal roof, a high-efficiency furnace (2021), and an owned hot water tank (2020). Located within walking distance of Lake Simcoe and just a short drive to Friday Harbour and local amenities, this home combines natural beauty with convenient living, making it a perfect opportunity for your next move. (id:60365)
120 - 248 Milestone Crescent
Aurora, Ontario
Welcome To This Move-In Ready 3-Bedroom, 2-Bathroom Condo Townhouse Nestled In A Quiet, Family-Friendly Community In The Heart Of Aurora *This Bright And Spacious Home Features A Functional Layout With Pot Lights And A Sun-Filled Living Area That Walks Out To A Private Terrace Perfect For Outdoor Enjoyment *The Kitchen Offers Ample Cabinet Space, While The Adjacent Dining Area Provides A Cozy Spot For Daily Meals *Enjoy The Convenience Of Covered Parking And Proximity To Top-Rated Schools, Parks, Trails, Shopping, Aurora Library, Community Centre, Transit, And More *Ideal For First-Time Buyers, Families, Or Investors Looking For Value In A Prime Location *This Is A Fantastic Opportunity To Own In One Of Aurora's Most Accessible And Desirable Neighbourhoods* (id:60365)
81 Stonecliffe Crescent
Aurora, Ontario
Client RemarksWelcome to Stonebridge, one of Auroras most exclusive gated communities. This luxurious 3+1 bedroom, 3.5 bathroom townhome is beautifully maintained, freshly painted home is move-in ready. Linked only at the double garage, with no shared living walls, offering exceptional privacy and quiet.A bright, open-concept layout with a soaring 2-storey living room, filling the home with natural light. The dining area walks out to a private backyard with wide open green views. The custom gourmet kitchen boasts granite countertops, breakfast bar, stainless steel appliances, and generous pantry space.Spacious primary bedroom includes a 5-piece ensuite and private balcony overlooking serene greenery. All bedrooms are well-sized for comfortable living. The fully finished basement offers a large recreation room, 4-piece bath, and an additional bedroom for guests or extended family.Enjoy the security and exclusivity of a gated community, surrounded by ravine, forest, and golf course with miles of walking trails, all just minutes to Hwy 404, Aurora GO Station, and shopping. (id:60365)
17 Mcconaghy Court
Vaughan, Ontario
Executive Residence In Beautiful Village Maple. One Year Old Townhome Seated At The Front Of Frank Robson Park. 9-Ft Ceiling With Open Concept. Quartz Counters Throughout, Gourmet Kitchen With Stainless-Steel Appliances & Large Centre Island. Coffered Ceiling In Dining Room. Primary Bedroom With 3-Piece Ensuite and Large Walk-In Closet. Family Room on Ground Floor With Walk-Out To Balcony Overlooking Park. Ground Floor Laundry With large window. Direct Access To Garage. Finished Walk Out Basement With 4th Washroom Rough In. Close To Highway 400/407, GO Train Stations, Vaughan Mills, Wonderland, Parks, Hospital, Shopping & Much More. (id:60365)
3b - 665 Millway Avenue
Vaughan, Ontario
2 Private Offices with Boardroom (or use it as an open office area) + 2 Piece Bathroom. Located at Langstaff Rd / Jane St., Vaughan, 5 min from Hwy 400 access. Modern and recently painted. Flexible terms. 24/7 access. Plenty of parking space. You pay what you see. Rent includes utilities and tax. You pay only your Tenant Insurance. Located on the 2nd floor facing Langstaff Rd. This is a second-floor unit with Langstaff Street exposure, Plenty of Natural light. Immediate Possession Now. Easy to see. It is a strictly Professional Office Use, or similar. Not suited for medical use, massage, nail salons, hair salons, or similar uses. (id:60365)
51 Garrett Drive
Georgina, Ontario
Ravine Property on a fantastic, quiet, and dead-end street. Renovated by professionals. This property will not disappoint. This Bungalow has two bedrooms upstairs and two more bedrooms plus an office Downstairs. The Recreation room is massive with an electric fireplace. If you're looking for a move-in-ready home, this is the one. The house is virtually staged. (id:60365)
14 Allerton Road
Vaughan, Ontario
Modern Townhome Located In The Heart Of Thornhill Woods. This Luxurious Home Boasts Hardwood Floors Throughout, Stone Counter Tops, 10' Ceiling, S/S Appliances, 4 Bathrooms, Walk Out Basement, Floor-To-Ceiling Windows. Gourmet Kitchen With Extended Cabinets, Spectacular, Spa Like, Master En-Suite With Soaker Tub, Glass Shower & Double Sinks. Premium Roller Shade Window Coverings (id:60365)
Basement - 63 Centre Street E
Richmond Hill, Ontario
Spacious 2 Bedroom + Den Lower Unit In High Demand Crosby Community. Bright With Above Grade Windows Throughout. Walking Distance To Richmond Hill Go Station, Richmond Hill Centre For The Performance Arts, Parks, Library, Shopping, Restaurants, Public Transit, Places Of Worship, Hospital And More. (id:60365)
108 Frank Kelly Drive
East Gwillimbury, Ontario
Welcome 108 Frank Kelly Dr. Absolutely Stunning Back To Park! Sun Filled Spacious Layout! 9Ft Ceiling Main Level, Open Concept, 4 Bdrm,4 Bath, Main Floor Office. Oak Staircase, Stone Countertops, Fireplace, Plaster Crown Moulding, Chair Rail, Upgraded Light Fixtures, Pot Lights. This beautifully designed residence offers the perfect blend of comfort and style. Perfectly located near top-rated schools, parks, GO Transit, shopping centres, and just minutes from Highways 404 & 400. Don't miss the opportunity to own this exceptional property! (id:60365)

