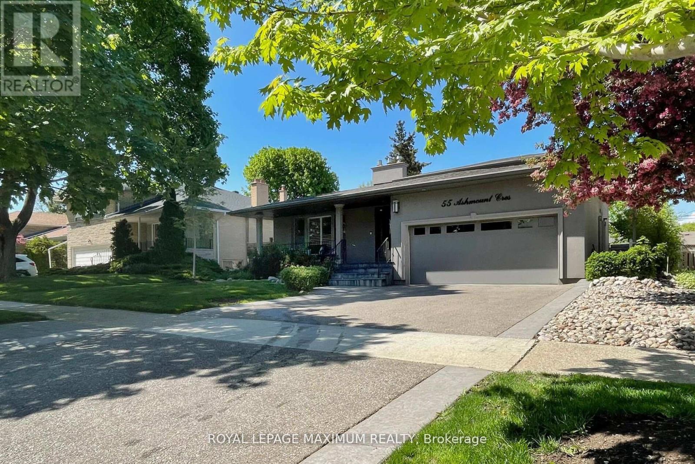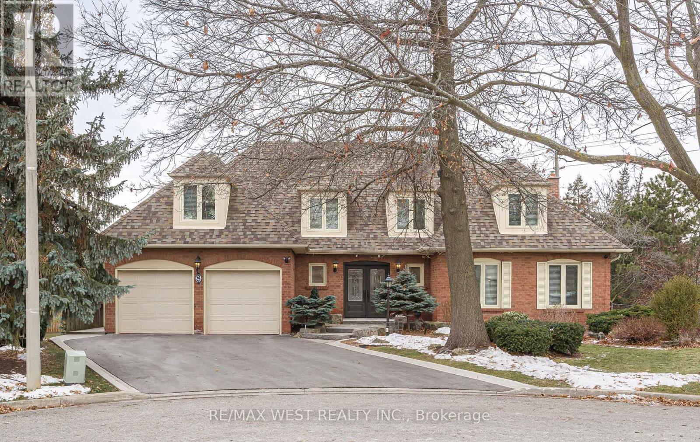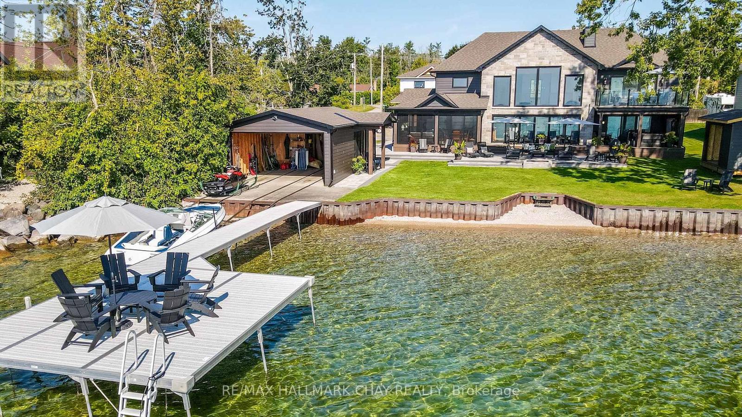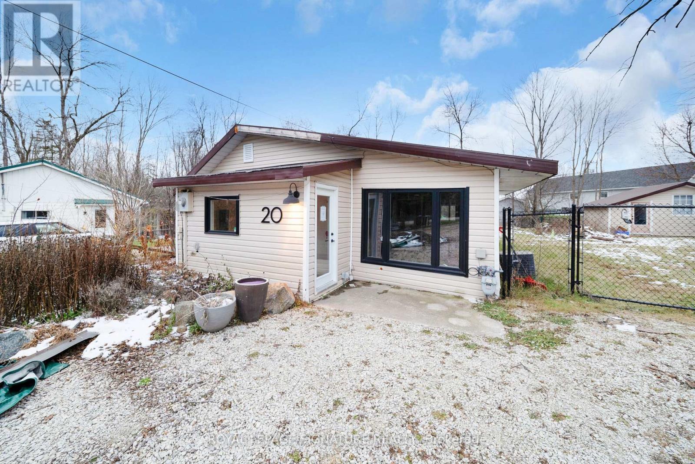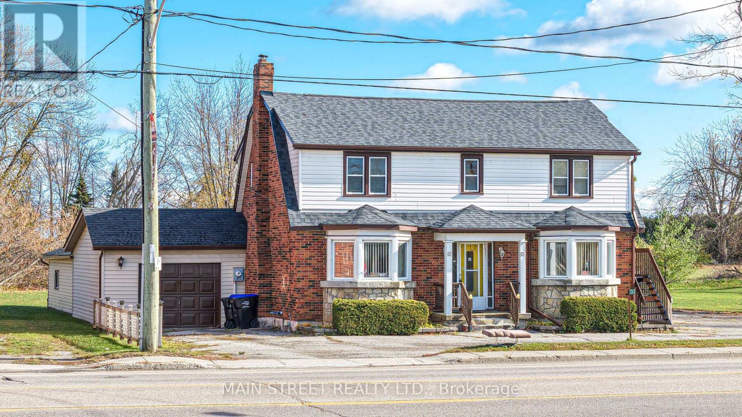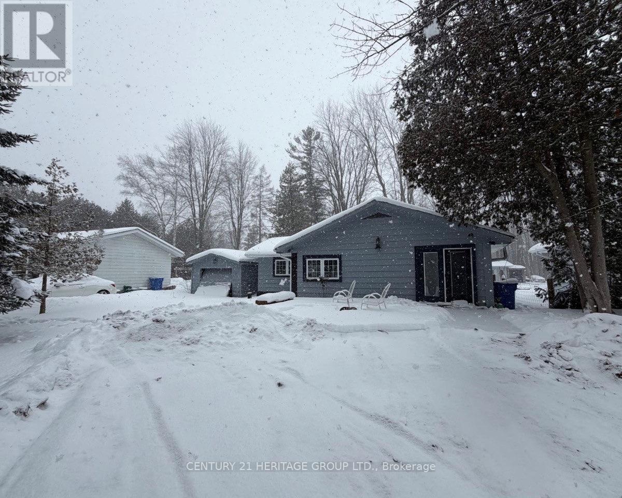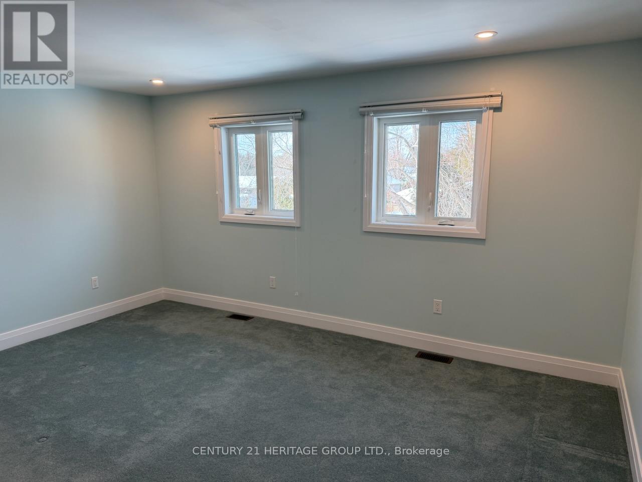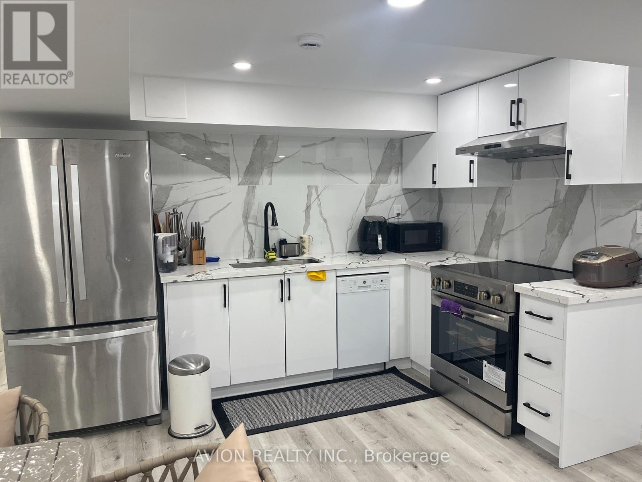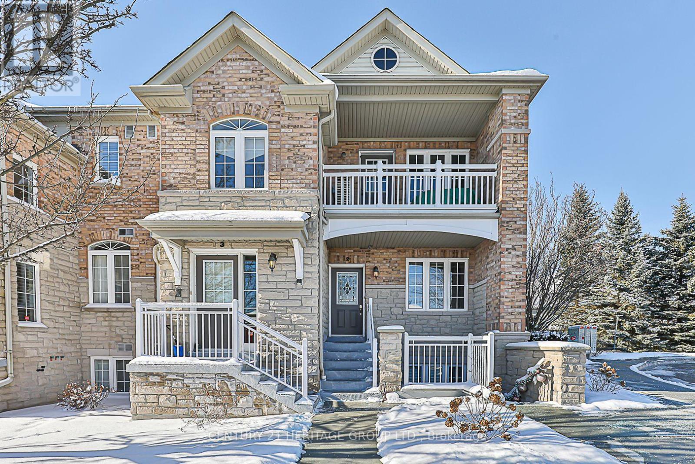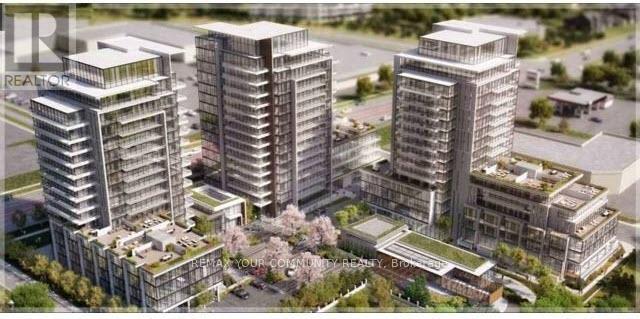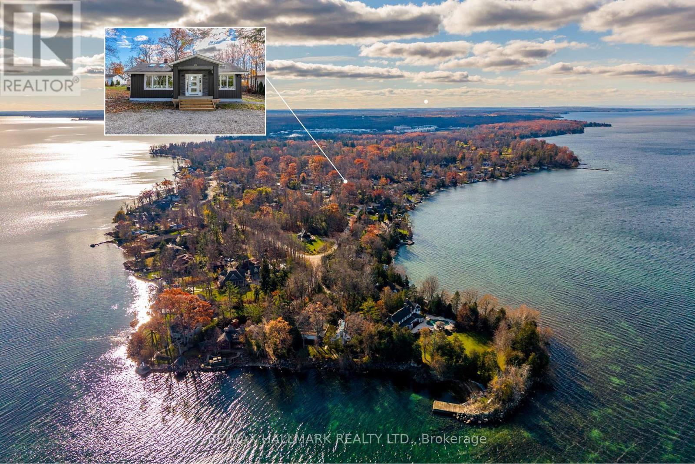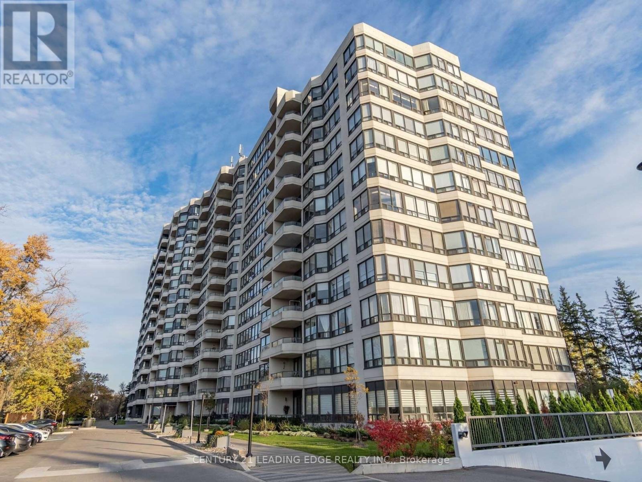55 Ashmount Crescent
Toronto, Ontario
Priced To Sell and Dare To Compare! Completely Remodeled, Beautiful Home On A Quiet Crescent. Located in the highly sought-after Father Serra and Richview Collegiate school districts, this property also benefits from close proximity to the future LRT, offering exceptional convenience and long-term value. This Home Has It All! Custom Moldings And Built-In Wall Units, Hardwood Floors, Heated Bathroom Floors, Modern Kitchen With Centre Island And Toe Kick Central Vac, Granite Counter Tops, Modern Appliances, Wolf Gas Range, Jennair Fridge, Built-In Dishwasher, In-Wall Ipad Units, Built-In Speakers Throughout, 2 Fireplaces. Completely Updated Electrical And Plumbing Throughout, Including Ac And Furnace. Outdoor In Ground Sprinkler Systems, Including A Backflow Preventer For Sanitary Drain. This Home Has It All! Shows With Pride (id:60365)
8 Oakridge Court
Brampton, Ontario
Absolutely stunning property! No disappointments here! Nestled on a quiet + safe court + backing onto conservation for your privacy + entertainment with an inground pool + hot tub with covered decking. Landscaped, charming dormers, amazing renovation in 2021 with open concept kitchen + dining rms (quartz countertops, walk-in pantry, huge centre island), stainless appls up + down! Gorgeous fin walkout basement apartment (not registered). Beautiful strip hardwood flooring throughout. 4 + 2 spacious bedrooms, 4 bathrooms, approx. 2,800 sq ft plus 1,400 sq ft ground-level basement = 4,200 sq ft total. CAC, CVAC, pot lighting, 2 gas fireplaces, crown molding, all appliances and light fixtures included, shows 10++. A very special home! New pool liner + concrete surround. New furnace + HWT owned in 2021, all windows and doors replaced, new roof 2019 + L/G sprinkler system + upgrades. All ceilings scraped and smooth. New driveway 2024. It's the best of both worlds in an established neighborhood with mature trees but like new inside! A bright beautiful home!! 10++ (id:60365)
1 Sunnyside Avenue
Oro-Medonte, Ontario
Exceptional south-facing lakefront estate offering 4370 sq ft of fully renovated living on 100' x 194' of flat, steel-pile protected shoreline. Breathtaking water views from nearly every room. Luxury waterfront just 15 minutes from Barrie or Orillia.Thoughtfully redesigned in 2023, features two spectacular Primary Bedrooms, 1 on main floor & 2nd upstairs - each with ensuite bathrooms, heated floors, separate water closets, walk-in closets, floor-to-ceiling windows opening to private Lakeview decks. The lower suite offers hot tub access, while the upper suite features a glass railing deck. The 3rd bedroom upstairs has room for 2 queen beds with 5 pc ensuite & heated floors. There is potential for a fourth bedroom/office or fitness space upstairs.The Show-Stopping Great Room has floor-to-ceiling glass, ceiling wood beams, Napoleon wood-burning fp w/ Owen Sound stone and custom built-in cabinets. Hardwood flooring throughout with luxury carpet in bedrooms. The chef's kitchen offers water views, Bosch Wall Oven & Microwave, gas range, custom cabinetry, Quartz countertops & backsplash, large island for six, and dedicated coffee bar. Entertain in the enclosed 3 season Sunroom with Douglas Fir floors & ceiling, Sun-Tek windows/screens, room for sitting and eating area. Inside entry from garage into family sized mud/ laundry room, dog wash & powder room. Amenities continue: UV water system, whole-home generator, automated irrigation and lighting, new septic system, lakeside patio & fire pit, dry double boathouse with dual railways, workshop, storage for water toys, new 60' dock with huge seating area. A 2-storey Detached heated/air-conditioned garage built to fit a golf simulator, second story for games room, or guest accommodation. 21' Bow-rider boat included. Refined waterfront living at its absolute best - impeccably renovated, thoughtfully designed, and built for unforgettable moments on the water. Homes of this calibre, condition, and location are rarely offered. (id:60365)
20 Sandell Street
Collingwood, Ontario
Charming Detached with Big Potential Near Georgian Bay! This 4 Seasons Property is Just steps from Georgian Bay, this cottage offers endless possibilities for the right buyer. With some renovations already started, this property is ideal for a contractor, builder, or handy buyer looking to take on a renovation project. Bring your vision and creativity to unlock the full potential of this property. An excellent opportunity to invest, renovate, or rebuild near the shores of Georgian Bay. (id:60365)
2263 Hwy 12 Highway
Ramara, Ontario
Commercial(c2) zoning on main thoroughfare in Brechin with three bedroom apartment upstairs and separate entrance, Walk to all stores in town. Schools, Medical centre and dog park Huge yard and ample parking . Live and work opportunity or take rental income from upper unit and do business downstairs...versatile dwelling. Fireplace in downstairs office in not used and is accepted as is where is Newer propane furnace, water heater, central air cond, and central vacuum. newer windows. clean and basement and tandem garage with utility room at rear that is accessible from yard 2 piece bath downstairs and 4 Piece upstairs seller will entertain any and all offers (id:60365)
26826 Park Road
Georgina, Ontario
POWER OF SALE. Being Sold Primarily For Its Land Value and without any warranties or representations. Huge opportunity for investors, builder , and first-time home buyers! Located directly across from Sibbald Point Provincial Park , Lake Simcoe & The Briars Resort Golf & Spa Getaway enjoy immediate access to beaches, hiking trails, boating, and endless outdoor recreation, with Lake Simcoe just steps away. Ample parking and generous outdoor space provide endless potential for relaxation, entertaining, or future enhancements. Conveniently close to schools, shops, restaurants, parks, marinas, and everyday amenities. A unique chance to own a slice of nature in a prime and highly desirable Georgina location. (id:60365)
2286b Somers Boulevard
Innisfil, Ontario
Welcome to this bright, three-level townhome in Innisfil! The ground floor offers a spacious kitchen and dining area with a walkout to a private deck. The second floor boasts a large living room with broadloom, and the third floor features the primary bedroom, complete with a walk-in closet and ensuite. Built just five years ago, the home includes pot lights throughout and an unfinished basement with laundry. Enjoy private surface parking for two vehicles and a fenced yard. Nestled in a growing lakeside community, you'll have easy access to amenities, the lake, and quick routes to Barrie or the GTA. (id:60365)
Basement - 12 Parsell Street
Richmond Hill, Ontario
Legal Basement for Rent. Welcome to this beautifully maintained detached home located in Jefferson, the heart of Richmond Hill. This spacious, sun-filled unit features 2 bedrooms, 1 bathroom, 1 kitchen, and a private in-unit laundry room, offering a highly functional layout that's ideal for small families or professionals.Enjoy large windows in both bedrooms and the living area.1 The unit also features a separate side entrance for added privacy and convenience.2 parking spaces included. Tenants pay 1/3 of utilities (water, gas, hydro and internet ).Located just minutes from top-rated schools, parks, shopping centres, restaurants, and major highways, this home offers both comfort and convenience in one of Richmond Hill's most desirable neighbourhoods. (id:60365)
2 - 520 Silken Laumann Drive
Newmarket, Ontario
Bright, Spacious and Flat End unit Townhouse in prestigious neighborhood of Stonehaven Wyndham. Featuring an open concept Living space with 9' ceiling height, hardwood floor and lots of windows, 2 spacious bedroom with a good size Den with french door that can be used as a 3rd bedroom or Office. Overlook to St Andrew Golf Course on south and walk to shopping centers make this location very unique and convenient to live. Ensuite laundry, lots of storage space, Detached Garage, Plus One Tandem Outside. Close to Hospital, Shops, Public, Transit, Cinema, Restaurants. High speed wifi internet plus 2 rogers TV boxes included in the rent price. (id:60365)
515b - 9600 Yonge Street
Richmond Hill, Ontario
"NEW COMER WELCOME ". Upgraded Fully furnished , New Paint, 1 bedroom +den ( can be used as 2nd bedroom), luxury grand palace condominium, steps to transit, practical layout, balcony with gas bbq, modern kitchen with granite counter top, /s appliances, 9' ceiling, floor to ceiling windows, close to public transit, hill crest mall, library, shopping, (St. Theresa of Lisieux catholic high school catholic school) and more.(due to health issues please no pets, no smoking). (id:60365)
43 Lakeside Drive
Innisfil, Ontario
Discover the joy of lakeside living at your Big Bay Point retreat! This charming 2 Bedroom, 2 Bathroom fully renovated cottage in the Big Bay Point Waterfront community captures the essence of life beside Lake Simcoe - where every day feels like a getaway. Bright, open living spaces and a cozy cottage feel with modern upgraded chefs kitchen with gas stove and built in oven and built in microwave, upgraded counter tops, sink and feature lighting, make this the perfect spot to unwind, whether you're enjoying the property year round or as your weekend escape. Both bathrooms fully renovated with designer finishes. Step outside to relax on the spacious deck surrounded by mature trees off the two bedrooms, both with walk outs, to spend your afternoons by the water, and soak up the peaceful rhythm of lake life. With golf, boating, local dining, and shops just minutes away, Big Bay Point offers a lifestyle centered around relaxation, recreation, and community. A rare opportunity to own in one of Innisfil's most desirable lakeside neighborhoods! (id:60365)
1206 - 8501 Bayview Avenue
Richmond Hill, Ontario
Spacious, Immaculate and Bright 2 Bedroom + Large Den/Solarium, Great North West Unobstructed Views and Parking. Convenient Location and AAA Community. New Laminate Flooring, New Toilets and Stove Fan. Newer Fridge, Stove, Dishwasher, Window Coverings, Large Open Concept Rooms. ***Utilities Included*** This Community Has It All: YRT Within Steps, Shopping, Schools. Building Amenities Include Tennis Court, Sauna, Outdoor Pool, Billiard, Party Room, Gym, 24 Hour Gatehouse/Guard With Lots of Visitor Parking. (id:60365)

