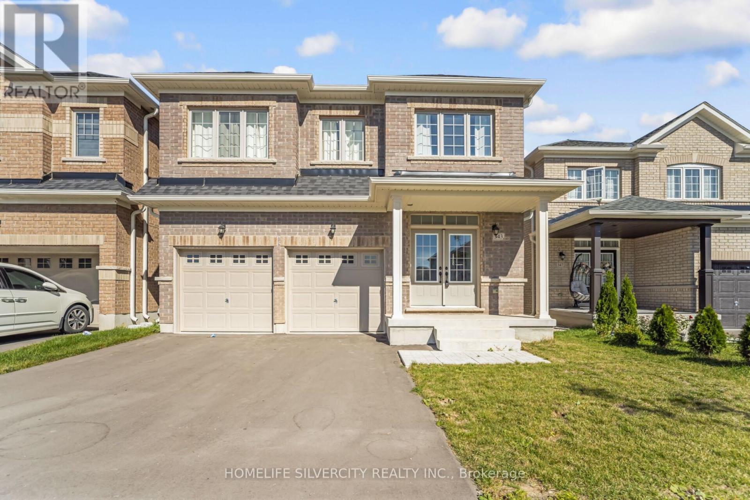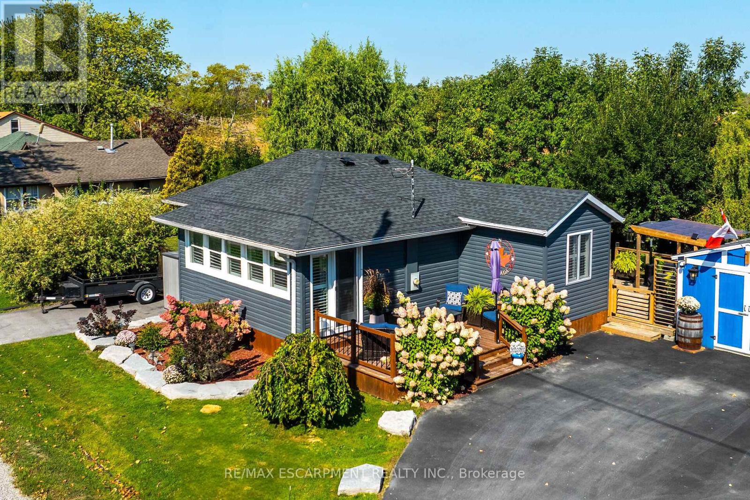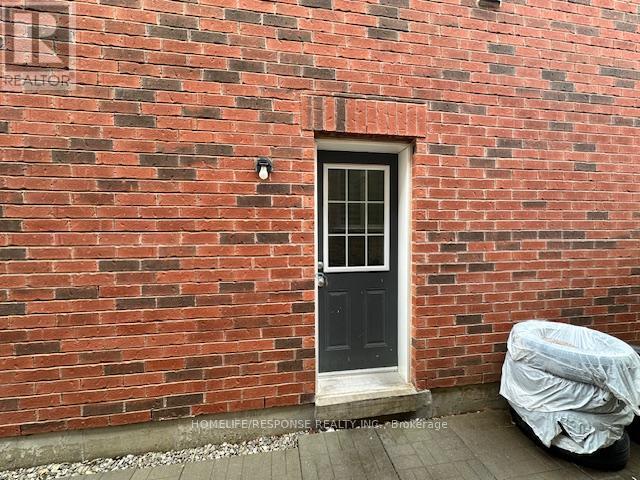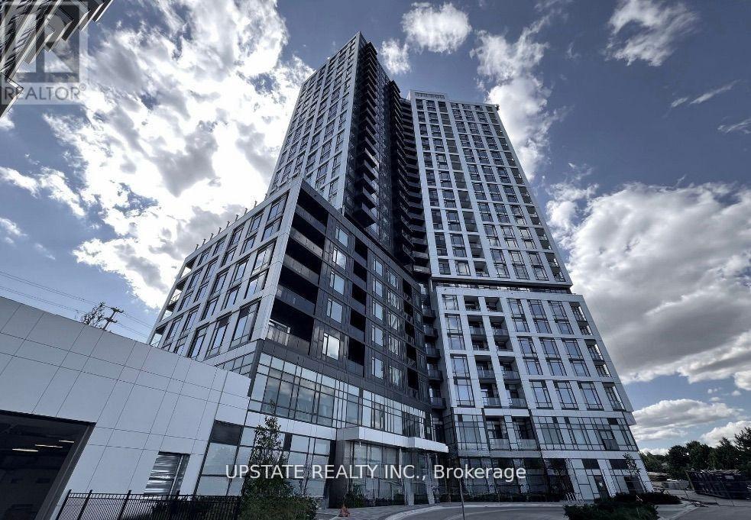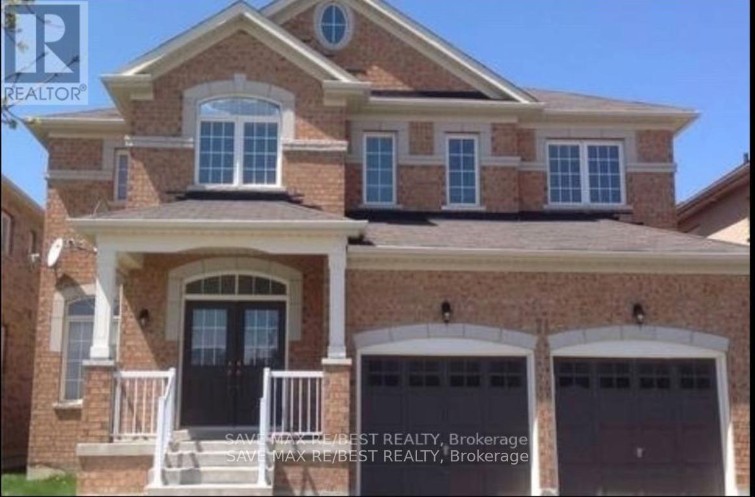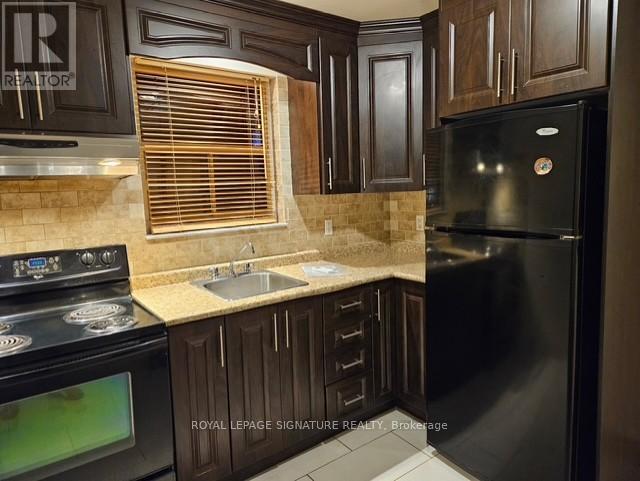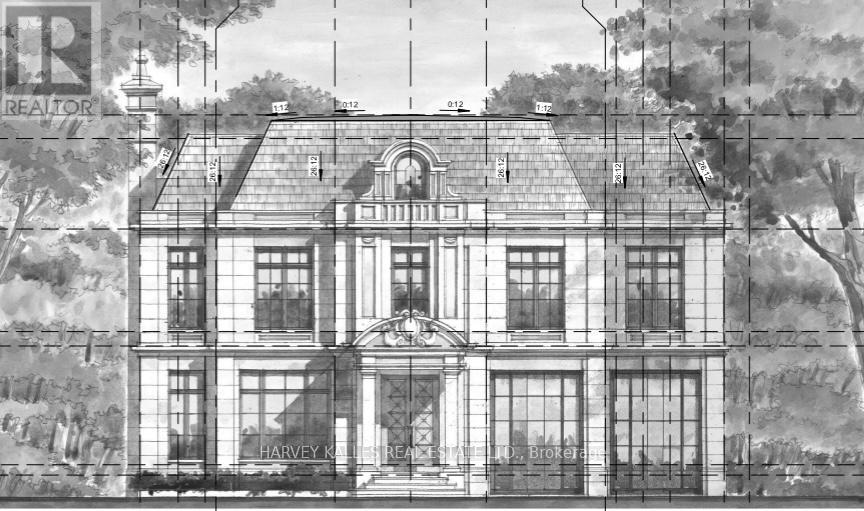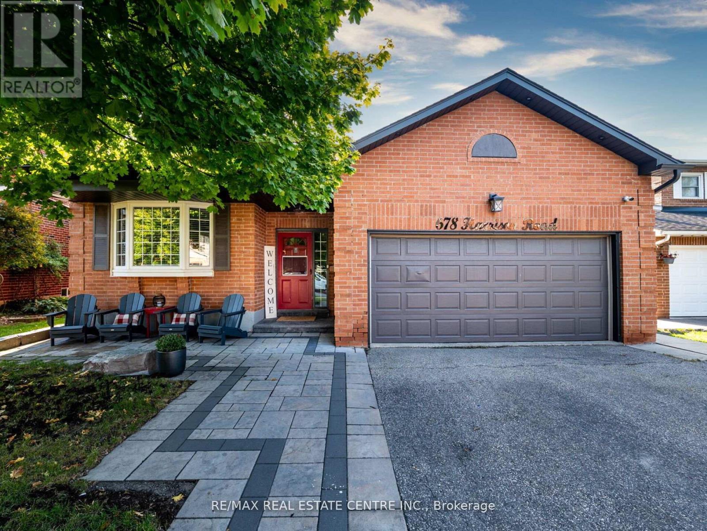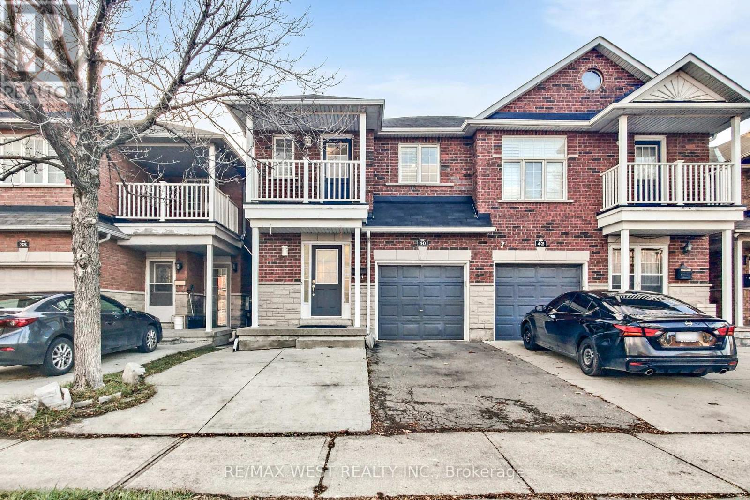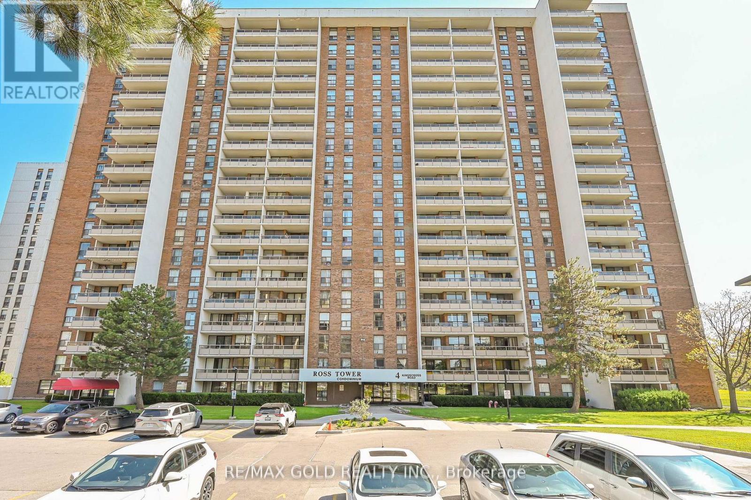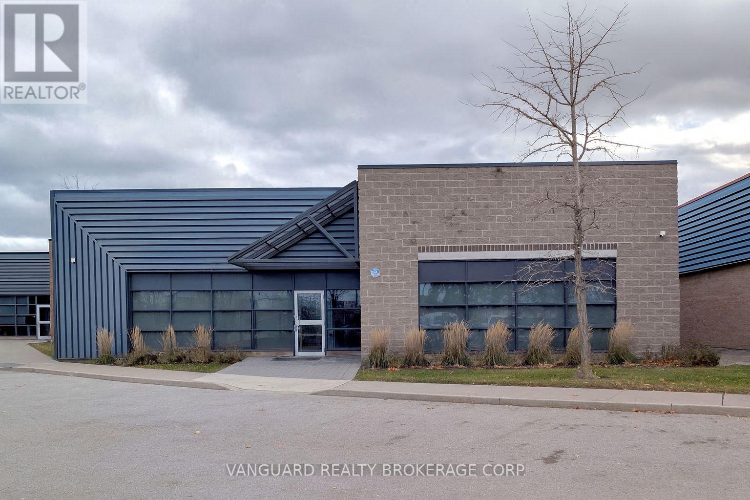343 Leanne Lane
Shelburne, Ontario
Discover 343 Leanne Lane, a stunning brand-new home showcasing nearly 2,900 sq. ft. of modern elegance on a premium ravine lot with breathtaking natural views. Designed with comfort and style in mind, this 4-bedroom, 4-bath residence boasts 9 ft. ceilings and a bright, open-concept layout perfect for family living and entertaining guests. The chef-inspired kitchen features a large center island, abundant cabinetry, and a walkout to the backyard, flowing seamlessly into the spacious family room complete with a fireplace and picturesque ravine backdrop. The upper-level hosts generously sized bedrooms, highlighted by a luxurious primary retreat offering a spa-like ensuite and a walk-in closet. A convenient second-floor laundry adds ease to daily routines. The expansive walk-out basement with oversized windows provides endless opportunities to create a personalized space whether a recreation room, home gym, or in-law suite. Ideally located just minutes to Orangeville, Alliston, Brampton, and major highways, this home offers the rare combination of peaceful ravine living and everyday convenience in a thriving, family-friendly neighborhood. (id:60365)
2011 Lakeshore Road
Haldimand, Ontario
Looking for your own little piece of paradise?? You need this beautiful Lake Erie Home! Exquisitely decorated open concept main living area with vaulted tongue & groove ceiling, two bedrooms, plus recently renovated three piece bath with gorgeous glass shower, wonderful spacious laundry room and pantry closet plus utility room. The main room features many bright lake facing windows, large kitchen island, cozy propane fireplace and tasteful modern flooring. California shutters finish off the windows perfectly. There are five different lake views from the front room, and your view out of the back is trees and fields. The rear yard feels like a resort with lots of decking, pergola, gazebo, fully fenced yard and many mature trees. A garden shed, plus a workshop in the back yard - both have electricity and the workshop is insulated - would not take much to heat it. Large asphalt parking area - room for 5 to 7 cars, plus an extra parking space on the other side of the driveway. Your new Lake Erie home includes a deeded right of way directly across the road - 10 ft wide, so access the beautiful waterfront. Heated and cooled by efficient heat pump system, plus a propane fireplace for chilly nights. 2000 gallon cistern (plus an additional cistern for watering flowers) and 2000 gallon holding tank. Great potential for short term rental in this area as well.. take advantage of the beautiful beaches, and the small town of Dunnville close by. Stop procrastinating - live the dream at the Lake! (id:60365)
Lower - 1 Dinosaur Street
Brampton, Ontario
Spacious living in one of the best neighbourhoods of Brampton. Lower Portion For Rent. Separate entrance to a 2 bedroom apartment with premium laminate floors.. Open Concept Living room and dining room. Good size Kitchen With S/s Stove (2025) and S/S Fridge. 2 large sized bedrooms with mirrored closets. Shared laundry. 2 car tandem parking is included. Walking Distance To all amenities. Snow Removal on Tenants portion of driveway and side entrance area is Tenants Responsibility. Tenants to Pay 30% of the Utilities. (id:60365)
1909 - 2495 Eglinton Avenue W
Mississauga, Ontario
Welcome to 2495 Eglinton Ave, Unit 1909 a stunning 2-bedroom, 2-bathroom condo offering 841 sq. ft. of stylish living space with 9 ceilings, sleek modern finishes, and no carpet anywhere. Expansive windows in every room fill the home with natural light and showcase breathtaking panoramic views. Step onto your private balcony to enjoy serene pond views the perfect backdrop for your morning coffee. The upgraded kitchen features brand-new stainless steel appliances, quartz countertops, a chic backsplash, and a functional center island. Both bedrooms are spacious, accommodating all bed sizes with ease. Located in the heart of Central Erin Mills, youll enjoy unbeatable convenience just minutes from Highways 403, 401, and 407, the GO Bus and Central Bus Stations, Erin Mills Town Centre, Ridgeway Plaza, top-rated schools, Credit Valley Hospital, places of worship, banks, grocery stores, LCBO, a movie theatre, countless restaurants, and endless shopping options. Youre also surrounded by lush green spaces and scenic trails to explore. This truly is the perfect combination of comfort, style, and location! (id:60365)
71 Olivia Marie Road
Brampton, Ontario
Bright, Spacious Two Bedroom Legal Apartment In High Demand Area Modern, With Both Generous SizedBedrooms, Living And Dining Room And Kitchen Featuring Stone Counters And Stainless Appliances.Completely Separate Entrance, Ensuite Laundry, Plenty Of Storage.Minutes from Mississauga Road/Steeles, Hwy 401 and 407Just a short walk to Catholic and Public Schools, Brampton Transit Restaurants, Shopping Plazas and banks nearby . 30% utilities to be paid by the Basement Tenant. Tenants are to Provide Content And LiabilityInsurance, Original Equifax Credit Report, Job Letters & Current Pay Stubs (id:60365)
1 - 35 Heman Street
Toronto, Ontario
PRIME ETOBICOKE LOCATION! Welcome to this beautifully renovated lower-level apartment With full size windows, in a well maintained triplex, located in the highly sought-after Mimico-Lakeshore area. This modern apartment offers a perfect blend of comfort, style, and convenience with quality finishes throughout. Highlights: -Spacious 1-Bedroom with Large windows and ample natural light, Modern kitchen with stainless steel appliances (fridge, stove, dishwasher, washer/dryer) In unit laundry for added convenience, Pot lights throughout and air conditioning. Includes one parking spot, water and heat Included. Enjoy living steps away from the lake, parks, shops, and transit in one of Etobicoke's most desirable neighborhoods! (id:60365)
3 - 71 Thirteenth Street
Toronto, Ontario
Bright 1 Bedroom, 1 Bathroom Main Floor Apartment Located in the Highly Desirable Mimico community. Located in a Small Apartment Building (8 units) This Unit Features Large Windows, Air conditioning (Independently controlled), Carpet Free, Many Upgrades Throughout. Includes Heat and Water, 1 Parking Spot, and Shared Coin laundry. Steps Away From the Lake, Parks, and all Amenities. (id:60365)
19 Blair Athol Crescent
Toronto, Ontario
19 Blair Athol Crescent, located in the desirable Princess Anne Manor neighborhood, offers a unique opportunity with its impressive 66 x 130-foot south-facing ravine lot, ideal for soaking up full sun all day in the backyard. This property already has zoning approval for a 5000+ square-foot new build, providing endless possibilities for creating your dream home.The existing raised postmodern-style bungalow features:3+2 bedrooms3 bathroomsA bright and functional layout, perfect for renovation or updating.With its serene ravine setting and prime location, this property is an excellent choice for families or developers looking to renovate the current home or build a stunning custom residence. The potential here is unmatcheddont miss the chance to transform this space into something extraordinary. **EXTRAS** Home being Sold "As Is Where Is" Condition (id:60365)
678 Harrison Road
Milton, Ontario
Beautifully Presented Home with a Saltwater Pool in one of Milton's most sought-after neighborhoods. This stunning home offers over 2,000 sq ft of elegant living space, plus a finished basement and backyard oasis and is just a short walk to schools, parks, and scenic pathways. From the moment you arrive, you'll be impressed by the modern and stylish finishes throughout. Rich wood floors, custom baseboards and mouldings, and matching staircases with iron spindles-all contribute to the home's sophisticated appeal. The spacious and functional layout features 4 bedrooms and 3 full bathrooms, making it perfect for growing families or those who love to entertain. The main level features a bright living and dining area that overlooks a cozy, oversized family room with a barnboard feature wall and a direct walkout to the backyard. The family room flows seamlessly into a large, updated kitchen with modern finishes. Upstairs, you'll find three generously sized bedrooms with ample closet space and natural light. The 4-piece main bathroom offers semi-ensuite access to the primary bedroom, which also features a walk-in closet. On the lower level, a fourth bedroom, an additional 3-piece bathroom, and a side entrance with a mudroom provide great flexibility-ideal for guests, teens, or a home office. The finished basement adds even more space with a cozy rec room, 3-piece bath, laundry room, and plenty of storage, including a massive crawl space. Enjoy summers in your 16' x 36' saltwater pool- with diving board and custom-built cabana featuring a gas fireplace and built-in gas BBQ (partially finished -2023). The professionally landscaped yard includes interlock and low-maintenance artificial turf, perfect hosting unforgettable gatherings. This home checks every box-move in and enjoy the best of Milton living! (id:60365)
40 San Gabriele Avenue
Toronto, Ontario
Perfect 2-Storey Home, 3+1 Bed Rooms and 4 Wash rooms for Families! Schools Nearby! This fully private semi-detached home in the desirable Humber Summit area is ideal for people who value having their own space! The main floor offers an open-concept layout with a bright living and dining area highlighted by stylish pot lights, seamlessly flowing into an UPDATED kitchen ideal for culinary pursuits. The all-white upgraded kitchen STAINLESS STEEL APPLIANCES, quartz countertops. The entire kitchen was updated. The upper level, you will find 3 generously sized bedrooms, including a primary suite complete with a walk-in closet and ensuite bath. Separate ENTRANCE to fully finished one bedroom basement apartment, offering excellent potential for additional living space or extra income. The fenced and concrete backyard provides an ideal space for outdoor relaxation and gatherings. Conveniently located with easy access to schools, parks, shopping, restaurants, transit access with the TTC, the upcoming LRT and major highways (407, 427, 401). Close Proximity to York University, Humber College & TTC subway line. View the virtual tour! (id:60365)
1807 - 4 Kings Cross Road
Brampton, Ontario
Welcome to this well-maintained, spacious 2-bedroom condo with on Full Washroom located in one of the most desirable and well-managed buildings in the Bramalea City Centre area. This bright and inviting unit offers comfort, convenience, and a prime location perfect for professionals, couples, or small families. (id:60365)
5155 Spectrum Way
Mississauga, Ontario
An exceptional opportunity to purchase or lease a modern industrial unit located in the highly desirable Airport Corporate Centre. This well-maintained facility offers a functional blend of office and warehouse space with one truck-level shipping door and ample on-site parking. The unit provides excellent exposure and signage potential in a professional business park setting, surrounded by corporate neighbours and major national tenants. Strategically positioned minutes from Highways 401, 403, 410, and 427, and just a short drive to Toronto Pearson International Airport, the property provides outstanding connectivity for logistics, distribution, or service-based operations. The warehouse area features high clear height, efficient layout, and direct access to loading, while the office portion offers bright, open-concept workspace suitable for a variety of uses. Ideal for owner-users, investors, or tenants seeking a high-quality facility in a prime Mississauga location. (id:60365)

