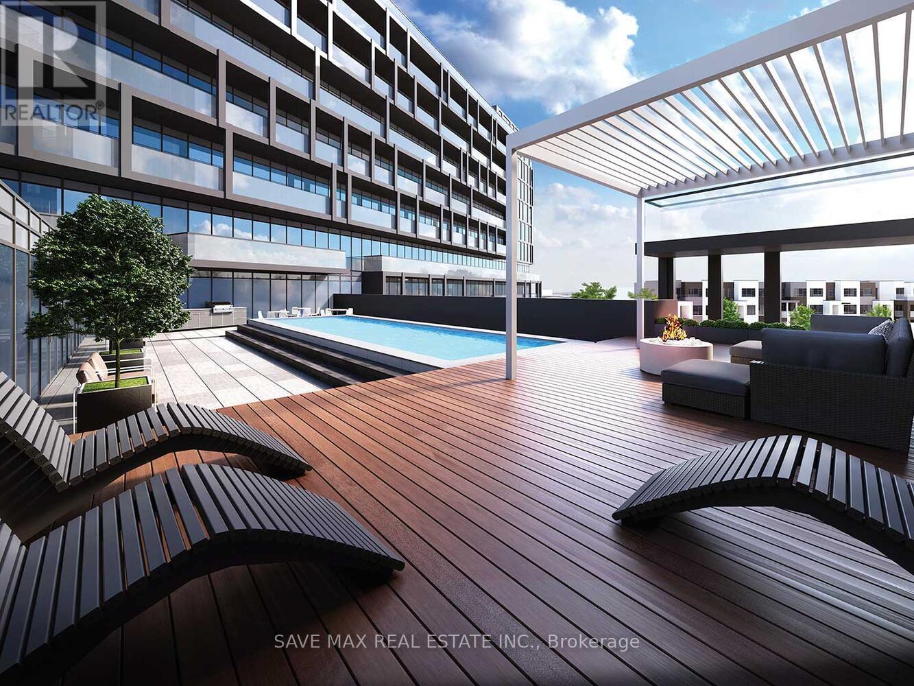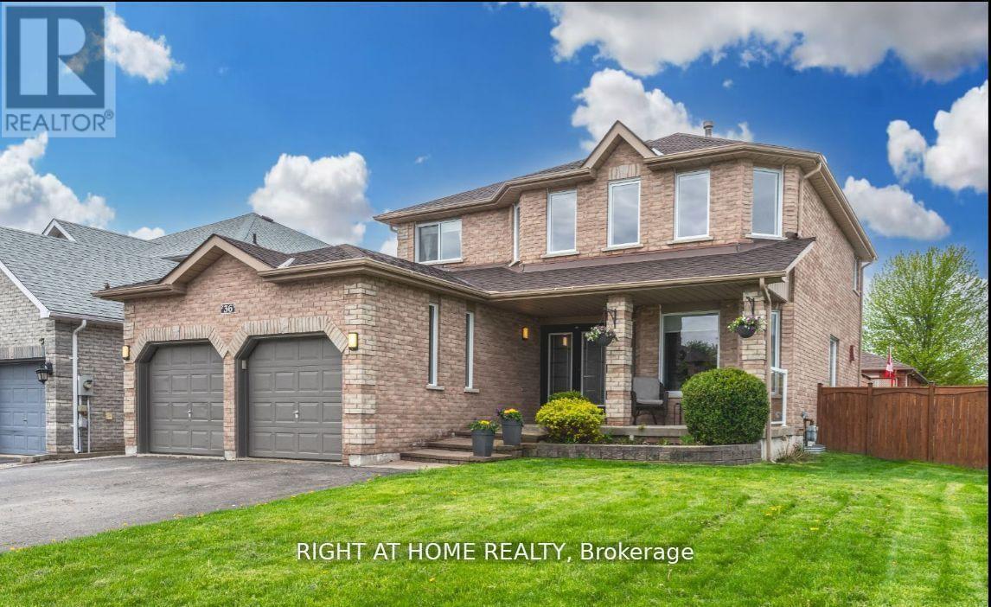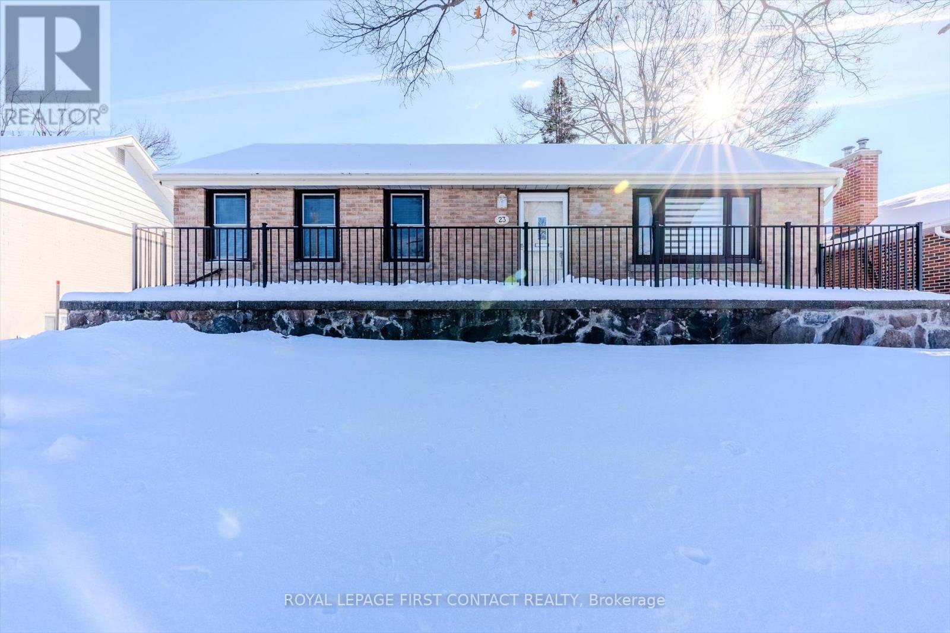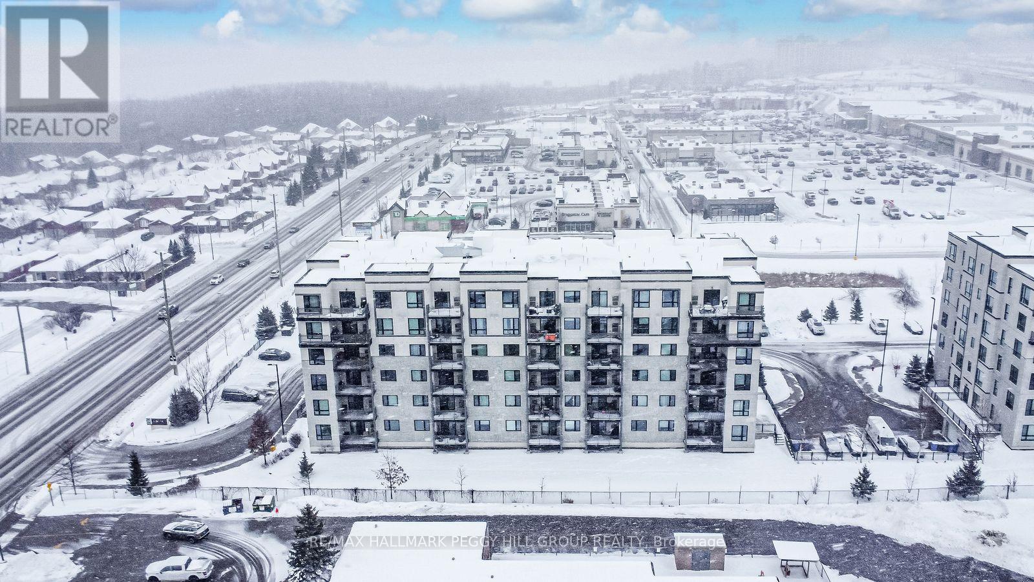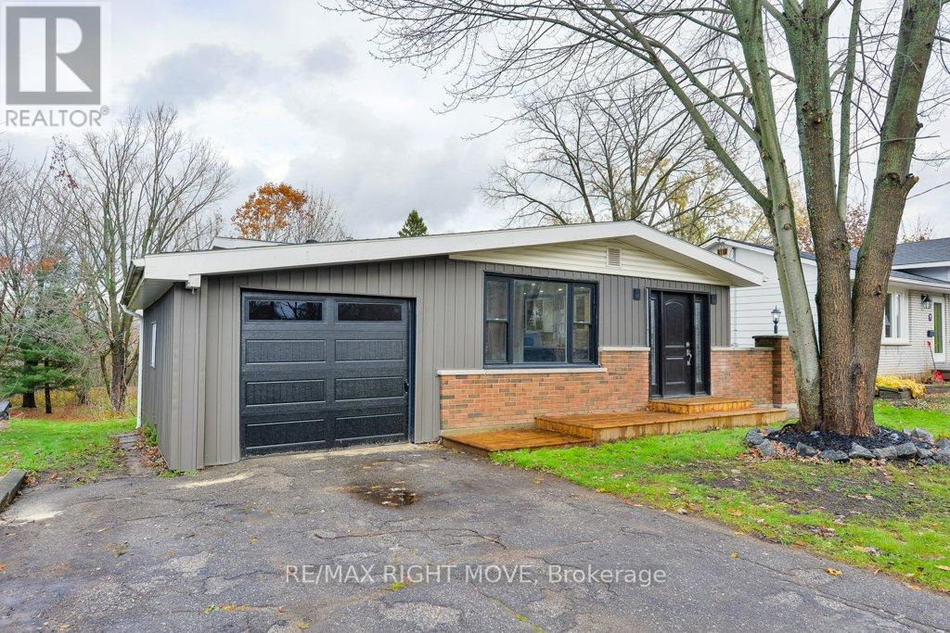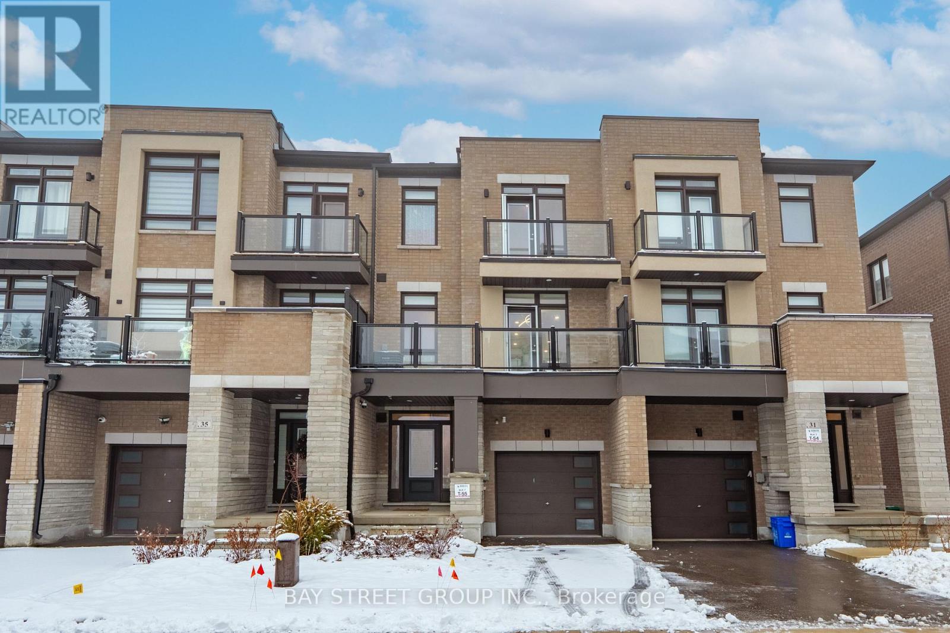54 Queen Mary Drive
Brampton, Ontario
Lovingly maintained detached 4-bedroom home in a prime Brampton location, backing onto a beautiful, serene pond with no rear neighbours. Pride of ownership throughout! Bright and inviting main floor offers spacious living and dining areas with plenty of natural light and peaceful views of the water. Four generously sized bedrooms provide comfort and flexibility for families, guests, or work from home needs. The unspoiled walk-out basement is a rare bonus : clean, bright, and full of future potential for an in-law suite, recreation area, gym, or additional living space. Enjoy a private backyard oasis overlooking the pond, perfect for relaxing, entertaining, and watching the seasons change. Conveniently located near schools, parks, shopping, transit, and major highways. A wonderful opportunity in one of Brampton's most desired neighbourhoods! (id:60365)
611 - 2269 Lake Shore Boulevard W
Toronto, Ontario
Bright And Spacious Corner Suite With Panoramic Lake Views! This Stunning Two-Bedroom Residence Is Surrounded By Floor-To-Ceiling Windows, Filling The Space With Natural Light And Showcasing Unobstructed Views Of The Marina And Lake. The Smart Split-Bedroom Layout Offers Exceptional Privacy; The Suite Comes Complete With Parking And A Locker. Located In The Highly Sought-After Marina Del Rey Community, Residents Enjoy All-Inclusive Maintenance Fees And Full Access To The Malibu Club's Impressive Amenities: Indoor Pool, Whirlpool, Sauna, Squash Courts, Tennis Courts, Billiards, Party Room, Rooftop Terrace, And More. Set Within A Prime Waterfront Neighbourhood, You'll Love The Easy Access To Scenic Trails, Parks, Shops, Transit, Groceries, Gas Stations, And Everything You Need Just Minutes Away. An Incredible Opportunity In One Of The Most Desirable Buildings Along The Lakefront - Close To The City, Close To The Airport, And Close To Nature. (id:60365)
42 Tanager Square
Brampton, Ontario
Fully Accessible Home, Price To Sell! * Amazing Opportunity And Value In The Heart Lake West Area Of Brampton * Great Layout * Brand New Kitchen And Appliances * Renovations, New Lights, Hardwood Throughout * Accessible Main Floor, With Full Wheelchair Access * Main Floor Bathroom Boasts Walk-In Or Roll-In Shower * Perfect For 1st-Time Buyers, Up-Sizers, Downsizers, Family With An Elderly Parent Or Someone That Uses A Wheelchair * Separate Family Room, With Fireplace, Is Only One Door Away From Being A Gorgeous Bedroom On The Main Floor * Laundry On Main Floor, Next To Separate Entrance To Home * 3 Large Bedrooms Upstairs, As Well As A Full Bathroom * Finished Basement With Huge Rec Room & 3-Piece Bathroom * Huge Wrap-Around Deck From Ramp In The Front Of The Home To The Backyard * True 2-Storey Home (not a split) Providing Amazing Value, Priced To Sell * This One's A Must-See! (id:60365)
B317 - 3200 Dakota Common
Burlington, Ontario
Voila Valera! This premium unit boasts 991 + 114 Sq Ft, 3 BED 2 BATH, 2 side-by-side PREMIUM PARKING SPOTS + Locker, OUTDOOR POOL, Smart Entry System, tons of windows & natural sunlight into the unit. Walking distance to grocery hub & restaurants, enjoy the abundance of amenities like BBQ Patio, Gym & Yoga Studio, Steam & Sauna Wellness Lounge, Party/Meeting/Games Room, Pet Spa, & Outdoor Courtyard. Internet included in maintenance. PERFECT FOR FIRST TIME HOME BUYERS. (id:60365)
11 Hector Court
Brampton, Ontario
First-Time Buyer's Dream! Your search ends here - welcome to 11 Hector Court! This beautifully maintained detached home sits in an excellent, quiet, and family-friendly court location. Featuring 3 bright and spacious 3 bedrooms, freshly painted interiors, and a large living and dining area with a walkout to a private backyard, this home is perfect for comfortable family living and entertaining. Enjoy the benefits of a finished basement with a separate entrance, ideal for guests or potential rental income. Additional highlights New flooring on main floor, New Renovated Washroom, Beautiful Quartz Counter in Kitchen with Ceramic Backsplash, Gas Stove , Include a new roof (2019) and Ample parking. A fantastic opportunity to own a lovely home in a safe, convenient neighborhood - don't miss out! Walking Distance To Schools, Chinguacousy Park, Bramalea City Center Mall & Transit. (id:60365)
56 Arthur Griffin Crescent
Caledon, Ontario
Welcome to 56 Arthur Griffin Crescent, a luxurious 2-storey home in Caledon East. This nearly 4,000 sq ft residence features:- 3-car tandem garage- 5 bedrooms with walk-in closets- 6 bathrooms, including a primary bath with quartz countertop & double sinks, heated floor, soaking tub, Full glass standing shower, a separate private drip area, and a makeup counter. Highlights include:- Custom chandeliers, 8-foot doors, 7-inch baseboards throughout the house. Main floor with 10-foot ceilings; 9-foot ceilings on the 2nd floor & 9-foot basement. 14 FT Ceiling in the garage. Large kitchen with walk-in pantry, modern cabinetry, pot lights, servery, and built-in appliances- Main floor office with large window- Hardwood floors throughout- Dining room with mirrored glass wall- Family room with natural gas built-in fireplace, coffered ceiling and pot lights, a custom chandelier- Mudroom with double doors huge closet, and access to the garage and basement- a walk in storage closet on the main floor-Garage equipped with R/in EV charger and two garage openers- garage has a feature for potential above head storage --Separate laundry room on the second floor with linen closet and window- Pre-wired R/IN camera outlets. Ventilation system. This home has a front yard garden. Combining elegant design and a luxurious layout. (id:60365)
36 Knupp Road
Barrie, Ontario
Spacious and bright 2-bedroom basement apartment in a well-maintained home. Features plenty of natural light and includes parking for 2 cars on the driveway. Conveniently located within walking distance to schools, shopping, public transit, and all amenities. Move-in ready - show with confidence! (id:60365)
Unit A - 23 Shannon Street
Barrie, Ontario
Welcome to Barrie's Desirable East End! A lovely 3 bedroom home that is move in ready! Spacious kitchen with new washer and dryer on main level. You will love the private backyard which is surrounded by mature trees, offering a peaceful retreat in the heart of the city. Situated in one of Barrie's most sought-after neighbourhoods, this home is just a 5-minute drive to RVH Hospital, Georgian College, the waterfront, and downtown Barrie. Nestled on a quiet, tree-lined street where neighbours look out for each other, this property captures the essence of true community living! Book your showing today. (id:60365)
404 - 295 Cundles Road E
Barrie, Ontario
SPACIOUS 2 BEDROOM + DEN CONDO WITH IMPECCABLY MAINTAINED INTERIOR, SKYLINE VIEWS & A HIGHLY WALKABLE LOCATION! Living here feels like stepping into a space that has been genuinely respected and meticulously maintained, where pride of ownership is immediately apparent, and every detail across nearly 1,100 square feet feels intentional and inviting. Natural light pours through generous windows, stretching across updated flooring and highlighting the open feel created by 9-foot ceilings, while the living area opens onto a spacious balcony made for slow Sunday mornings, sunset cocktails and skyline views that never lose their charm. The white kitchen delivers a clean, modern presence with crisp cabinetry, complementary counters and stainless steel appliances. Both bedrooms offer generous space and double closets that keep everything feeling organized and uncluttered, with the primary retreat enjoying its own modern 3-piece ensuite and a sleek glass-walled walk-in shower, while the den provides a versatile space ideal for a home office, study area or quiet creative zone. In-suite laundry, an owned water softener, parking right at the front door and ample visitor parking support effortless daily living, all within a pet-friendly building where condo fees cover water, parking, common elements and building insurance. Walk to Cineplex, LA Fitness, Zehrs, Shoppers Drug Mart, the LCBO, and an excellent selection of restaurants, while enjoying convenient access to Highway 400, Georgian College, and Royal Victoria Hospital, making this #HomeToStay an ideal setting for couples, small families, students, and savvy investors. (id:60365)
406 Sundial Drive
Orillia, Ontario
This updated 3-level back-split home is located in an appealing northward neighbourhood and a short distance from Lake Couchiching. The lot measures 50 ft. x 249 ft. and backs onto the Lightfoot Trail, a tree-lined walking/biking trail through the heart of Orillia to Couchiching Beach Park, downtown, the Leacock Museum and Tudhope Park. The home is updated with laminate and vinyl floors, LED pot lights, new trim work and a fresh decor. The spacious front foyer with closet leads to the bright eat-in kitchen that features new shaker-style cabinets, quartz countertops, a black stainless steel double sink and laminate flooring. From the kitchen there is access to the main floor laundry/mud room with a stacking washer/dryer hookup. There is also a door to the new side yard deck and flagstone patio - a convenient spot for an outdoor BBQ. Three bedrooms and a new 4-pc. bathroom are located on the upper level. The finished basement has in-law capabilities and includes two walkouts to a new 12ft. x 26ft. deck. The basement includes a large family room; a 4-pc. bathroom; stacking washer/dryer laundry facilities; a small bar/kitchenette with double sink, quartz countertops and a small fridge. New shingles in 2025; 100 amp hydro service. Vacant and easy to show. Just move right in! (id:60365)
2363 - 8339 Kennedy Road
Markham, Ontario
Excellent Location. Great Opportunity Of Huge Potential Indoor Mall Above T&T Supermarket At The South Unionville Square. 2nd Level Retail Unit, Good For Many Retail Or Service Use. Easy Access To Public Transportation, Close To New Kennedy Centre, Go Train Station And Highway 407. Ample Indoor / Outdoor Parking. (id:60365)
33 Riley Reed Lane
Richmond Hill, Ontario
Jubilee Towns By Arista Homes!! Elegant 2-Year-New POTL Townhome in a Prime Richmond Hill Location. This beautifully designed residence featuring a highly functional layout with two separate entrances, soaring 9-ft ceilings, hardwood staircases, Bright & contemporary atmosphere with oversized windows, lots of pot-lights, and no carpet throughout. The open-concept living and dining areas with electrically powered window coverings flow seamlessly into a gourmet kitchen highlighted by a large center island with granite countertops; Dining area with designer lighting and direct walk-out to wooden patio space, perfect for entertaining! Three spacious bedrooms upstairs, two Bathrooms featuring modern vanities topped with quartz countertops, walk-in closet in Primary Bedroom! Additional highlights include direct garage access, ample storage, 200-amp electrical service, HRV fresh-air system, Smart home systems, sliding screen nets to both balcony doors, unfinished basement offering endless potential, and recent updates throughout! Steps to Richmond Green Park, Richmond Green Secondary School, Thornlea S.S. French Immersion, and Costco; Quick access to Hwy 404 for effortless commuting! Freshly painted and move-in ready! **POTL fee of $177.14/month** (id:60365)




