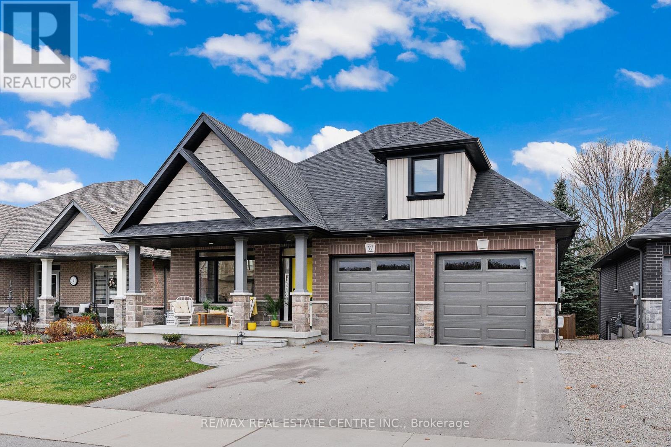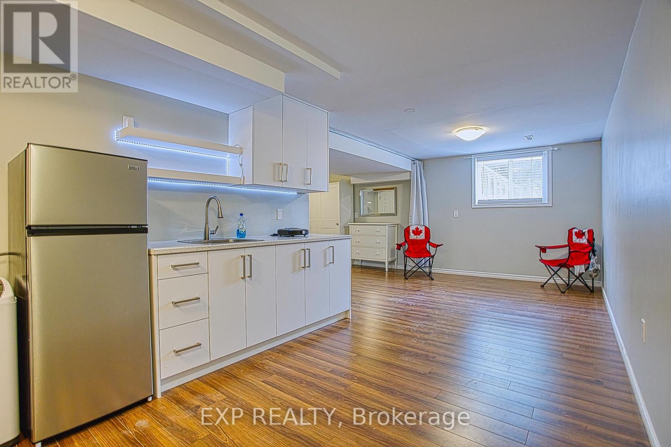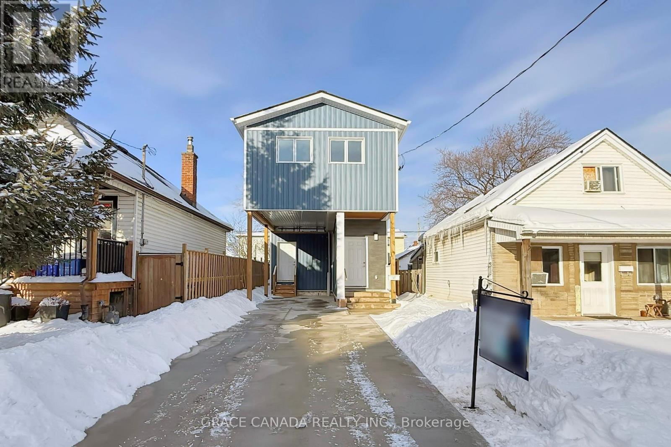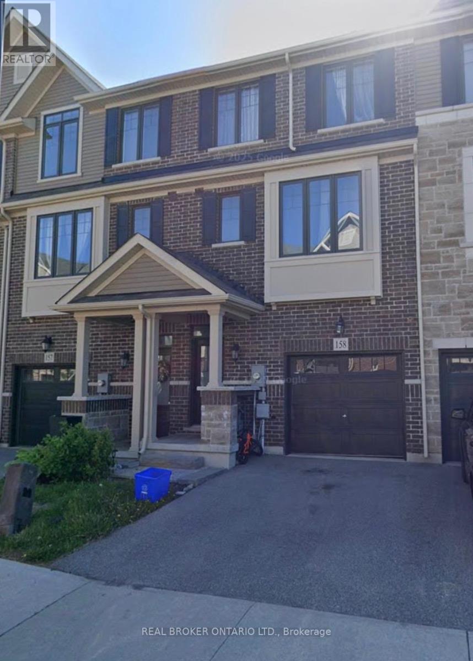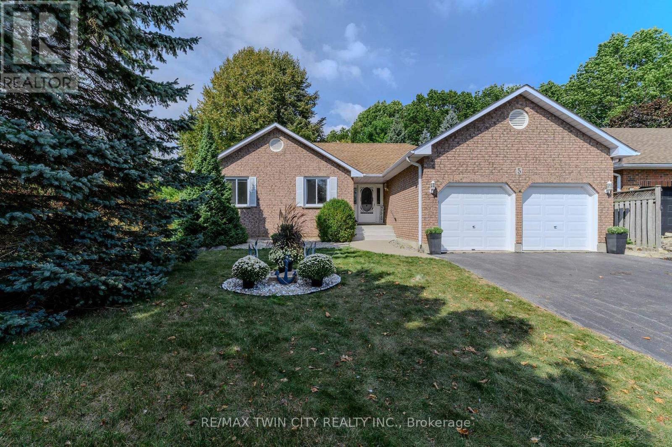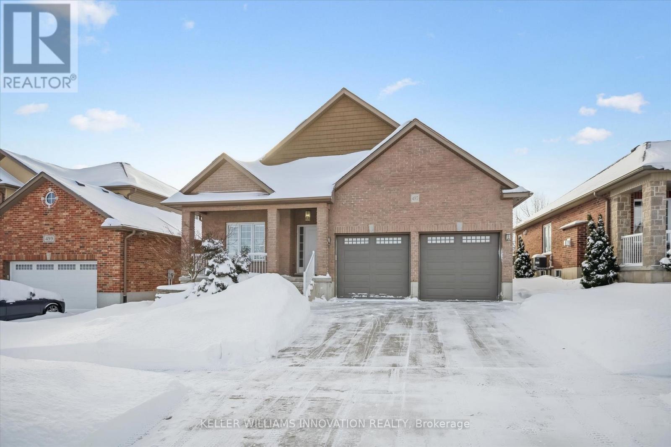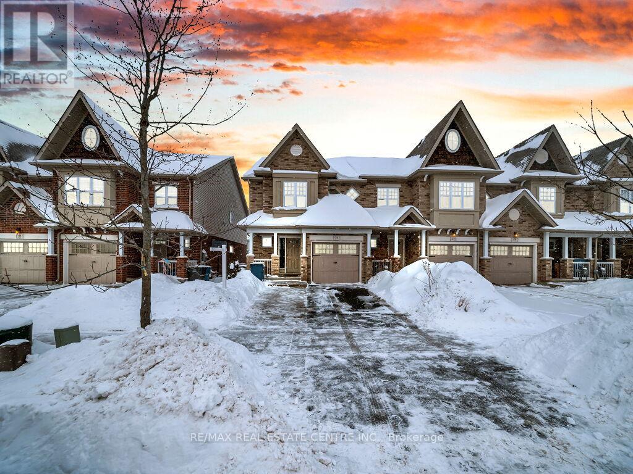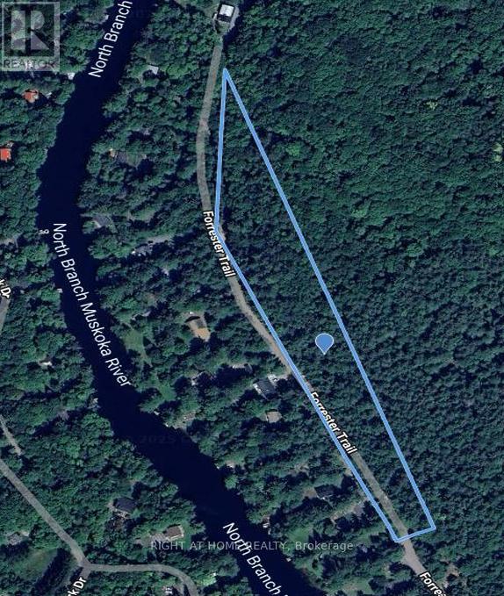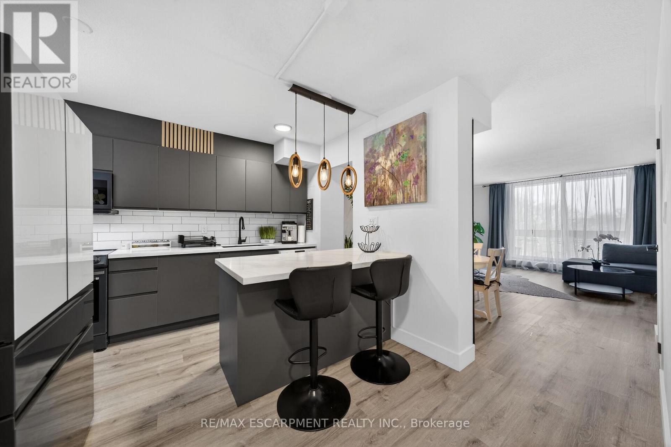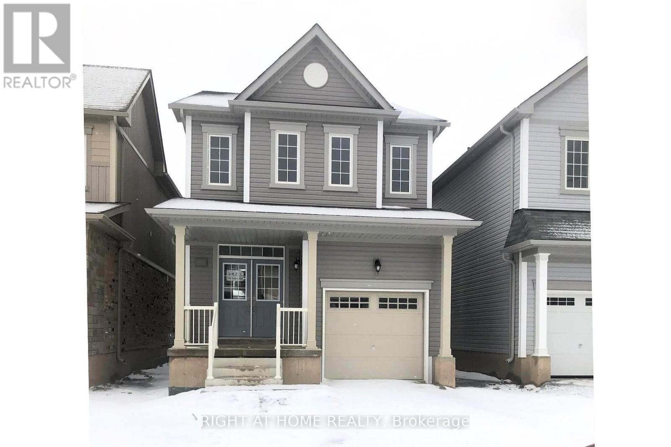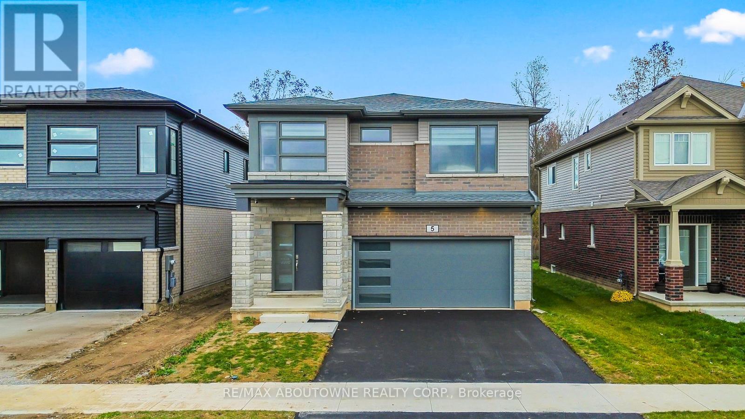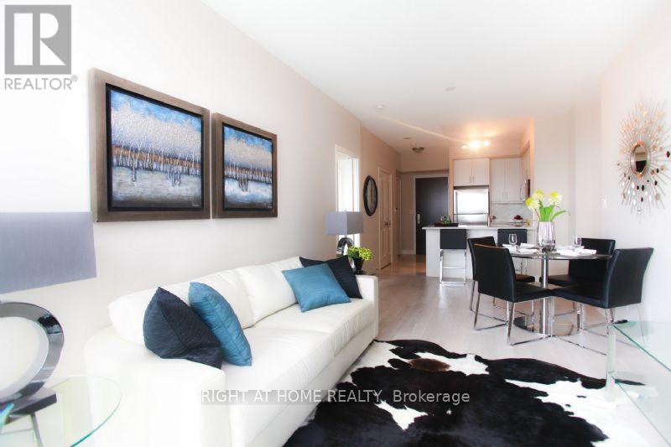57 Cutting Drive
Centre Wellington, Ontario
Ever dreamed of living in beautiful Elora? Check out 57 Cutting Drive - a stunning, custom-designed bungalow offering an exceptional blend of luxury, privacy, and lifestyle living. With 1600 sq ft on the main level and an additional 1600 sq ft in the professionally finished lower level with tons of natural light, this residence provides impeccable living space, thoughtfully tailored for both sophistication and comfort. Step into an inviting main level featuring elevated design choices inspired directly from the upscale model home aesthetic - each finish carefully selected in collaboration with the builder & interior designer. This residence offers 2+2 generously sized bedrooms and 3 full designer bathrooms, including a serene primary retreat with spa-inspired ensuite. The heart of this home is its incredible outdoor oasis - featuring a 12' x 24' inground salt-water pool, floating composite decking, privacy composite fencing, and a combination of covered deck + open sundeck perfect for entertaining and relaxation. Mature, towering pines line the back of the property, creating a tranquil woodland backdrop and year-round privacy rarely found in residential settings. The professionally finished lower level is equally impressive - offering expansive recreation space, two extra bedrooms, den, gaming area, additional full-bath w/glass walk-in shower, playroom ~ ideal for extended family, home office setups, or multi-generational living. Designed with Separate entrance for future walk-up from the basement, this is perfect for inlaw/income potential. Set within the flourishing and charming village of Elora, residents enjoy close proximity to historic shops, award-winning restaurants, galleries, walking trails, the iconic Elora Gorge, scenic river views, and a true small-town community ambiance. This is a home that is not only beautiful - but deeply experiential. A rare opportunity to own a luxury-level property in one of Ontario's most desirable communities. (id:60365)
Bsmt - 52 Dartmouth Gate
Hamilton, Ontario
Welcome to 52 Dartmouth Gate (Basement Unit) - a clean, private, and spacious studio suite located in one of Stoney Creek's most desirable neighbourhoods. This well-maintained lower-level unit features a separate entrance for added privacy, an open-concept layout, and a generous living/sleeping area - perfect for singles or couples seeking a quiet, affordable place to call home. Whether you're just starting out, downsizing, or looking for a cost-effective living option, this studio offers excellent value without compromising comfort or convenience. Enjoy a peaceful, family-friendly setting with quick highway access, nearby parks and trails, and just minutes from the lake. With its unbeatable location, low maintenance design, and budget-friendly appeal, this unit is a smart choice for anyone looking to live well for less in a great community. (id:60365)
85 Albany Avenue
Hamilton, Ontario
Welcome to 85 Albany Ave- A fantastic opportunity for first time home buyers or investors, This Beautifully built 2025 home offers 3 spacious bedrooms and 2.5 modern bathrooms, designed with comfort and functionality in mind. The home features brand-new stainless steel appliances, an open concept layout, and walkout access to a back deck, perfect for entertaining or family gatherings. fenced in back yard. This is a 2025 built with comes with new plumbing, electrical , upgraded waterline, hot water tank, furnace and A/C all owned with no rental fees for peace of mind and long term savings. The unfinished basement with a separate entrance have a great potential for a future inlaw suite or a second legal unit with excellent income potential . New Concrete driveway completes this move in ready home. A rare opportunity offering modern living, flexibility and investment potential . (id:60365)
158 - 1890 Rymal Road E
Hamilton, Ontario
Welcome to Unit 158 at 1890 Rymal Road East-a beautifully designed three-storey townhome that seamlessly blends modern style with everyday comfort. Flooded with natural light, the open-concept layout offers a spacious and inviting atmosphere ideal for contemporary living. The home features three generous bedrooms, two and a half bathrooms, and refined finishes throughout, including sleek countertops, laminate flooring, and stainless steel appliances. Enjoy private access to the backyard, along with a balcony perfect for relaxing or entertaining. Parking is a breeze with an attached garage and one driveway space included. Ideally located in a high-demand neighbourhood, you're just minutes from shopping, dining, entertainment, and everyday essentials. Available February 1st. Utilities to be paid by the tenant. Don't miss the opportunity to lease a stylish home in one of Hamilton's most sought-after communities. (id:60365)
5 Newport Lane
Norfolk, Ontario
Catch the breeze-lake town living awaits at 5 Newport Lane in Port Dover. Located in the desirable Woodlands neighbourhood, this fully renovated all-brick bungalow blends modern comfort with functional multi-family living. Thoughtful updates throughout make this home move-in ready and designed for family flexibility. The main level features three generous bedrooms, including a primary suite with its own ensuite bathroom, plus a second full bathroom for the family. Bright open living and dining areas connect to a refreshed kitchen with contemporary cabinetry, made-in-Canada countertops, and stylish finishes. Featuring convenient main-level laundry adds ease for the primary household. An additional rear family room with large windows overlooks the yard and peaceful ravine, providing a natural backdrop. The lower level stands out as a complete second living space-two dwellings in one home. The suite includes two bedrooms, a full kitchen, its own laundry, and two large living or recreation areas, plus accessible entrance through the side garage door. This setup offers comfort, privacy, and independence for multi-family arrangements, in-law accommodation, adult children, or extended family stays. Set on a ravine lot with a brand-new 2025 deck, the backyard provides space for outdoor enjoyment, a hot tub, or quiet moments in a tree-lined setting. Modern updates throughout the home, including an upgraded 200-amp electrical panel, contribute to a truly move-in ready experience for the next owners. 5 Newport Lane combines space, flexibility, and lake town charm-just moments from the sandy shoreline of Lake Erie and the beauty of Port Dover. (id:60365)
495 Alan Crescent
Woodstock, Ontario
Looking for a home with main floor living? Downsize to this charming bungalow in Woodstock. With 2,717 sq ft of total living space, this home has 3+1 bedrooms, 3 bathrooms and is move-in ready. Enter into the foyer with 9 foot ceilings and hardwood flooring running throughout most of the main floor. The front bedroom could be used as an office, den or craft room and has California shutters looking out onto the front porch. The open concept kitchen, living room and dining room are flooded with plenty of natural light, plus pot lights for a cozy evening vibe. The white kitchen has ample cupboard space, a pull-out pantry, quartz countertops and has a large two-tiered kitchen island. The adjacent dining area has patio doors leading out onto the back deck. The living room features a gas fireplace with a lovely white mantle. The 2 additional main floor bedrooms include a primary bedroom with a walk-in closet and a 3 piece ensuite bath with walk-in shower. Also found on the main floor is the full 4 piece bathroom and laundry! The finished basement is perfect for guests with an additional bedroom and 4 piece bathroom with shower. Both the basement bedroom and bath is heated with in-floor heating! The extra large basement rec room features 9 foot ceilings, perfect for hosting big family gatherings. The fully fenced backyard is the ideal summer space with a deck and gazebo! Enjoy this lovely home in a great location! This home has easy access to HWY 401, Woodstock Hospital, Reeves Community centre and much more! (id:60365)
29 Amsterdam Crescent
Guelph, Ontario
Welcome to this beautifully maintained end-unit townhouse offering approximately 1,570 sq ft of bright and functional living space. Featuring three generously sized bedrooms and a finished basement complete with a 3-piece bathroom, this home is perfect for families or professionals alike. Freshly painted throughout, the home boasts stainless steel appliances, a cozy fireplace in the living room, and elegant California shutters throughout, adding both style and comfort. With parking for up to four vehicles and the added privacy of an end unit, this property offers a perfect blend of space, convenience, and modern living, close by to schools, parks, and everyday amenities. (id:60365)
1019 Forrester Trail
Bracebridge, Ontario
Build your dream home or cottage on this scenic 4.49 acre Lot located steps from the Muskoka River and under a 10 min drive to Bracebridge! The Sellers have invested in the Lot's development, getting approval for a minor variance to reduce a set back, to increase the single dwelling's buildable area. The Lot is on the East side of Forrester Trail, not the home at 1019, the Lot shares that civic address but is on a separate Title. The buildable area is towards the North end of Forrester Trail, and has been partially cleared. The Sellers intended to build a home for extended family, but now hope that another family can enjoy this woodland refuge. *High speed fiber optic Internet cable service is available on Forrester Trail* SR1 zoning. *4.49 acre size is the Geowarehouse estimate. Irregular lot, Lot dimensions are not accurate* (id:60365)
324 - 350 Quigley Road
Hamilton, Ontario
This completely renovated unit is the one you have been waiting for. Beautifully updated with thoughtful touches throughout. When you stepthrough the door, you will find the kitchen has been opened up providing a breakfast bar, Stone Counters, a hidden dishwasher, extra cabinets,all-in-one washer & dryer, built-in microwave and elegant light fixture. In the open concept living room/dining room there is a feature wall sureto capture your attention. The surprises don't stop there...when you head upstairs, the show stopper is the ultra modern bathroom with alighted mirror and all the spa like jets in the shower. 3 Bedrooms include a spacious master bedroom with 2 other rooms that can be bedroomsor envision your office. There are lots more upgrades for you to see in this unit, including flooring, baseboards, lightening and more. On thisside of the building, you have breathtaking views of Lake Ontario from your balcony. The outdoor sky streets make this home feel like atownhouse. It comes with underground parking, and a large storage locker. There is also a pantry inside the unit. Feel at home with Bikestorage, community gardens and BBQ's, covered basketball nets and a party room. A major plus is that the building is pet friendly! Close togolf, parks, trails, streams and just a minute to the Redhill and a few exits to the QEW or LINC. The New Confederation GO station is also just a few mins away for an easy commute. (id:60365)
7807 Longhouse Lane
Niagara Falls, Ontario
Endless possibilities - make this home your own!! Welcome to 7807 Longhouse Lane - this bright, detached home features 3 bedrooms, 2.5 baths, and is centrally located in Niagara Falls, close to all amenities. Only 5 years young. The bright foyer welcomes you in, with a spacious closet and 2-pc powder room just down the hall. The main floor offers an open concept floorplan with large windows throughout for plenty of natural light. Kitchen with modern cabinetry and centre island dividing the open concept kitchen/living areas. Newer fridge / stove / dishwasher / washer & dryer included. There is also a walk-out to the newer fully-fenced backyard, all complete for your enjoyment. Heading upstairs, you will find 3 generous sized bedrooms, laundry room, and 4-pc bathroom. The primary bedroom also features a 4-pc ensuite with stand alone soaker tub, perfect for long, relaxing baths. The basement is awaiting your finishing touches - plenty of space to design your own office, entertainment room, or home gym. This home has so much potential and offers you the opportunity to add your personal touch. Located just minutes from all schools, parks, community centre, shopping, restaurants, Walmart, Costco, and much more - come see for yourself all that this home has to offer! (id:60365)
5 Wilson Drive
Thorold, Ontario
Stunning and exceptional, this 4-bedroom, 2.5-bathroom home with double garage offers beautifully finished living space in the quiet, newly developed Towpath Estates community. The bright and airy open-concept main floor showcases high ceilings, rich hardwood flooring, a welcoming foyer, a separate dining room, and a spacious kitchen with ample cabinetry, a centre island, stainless steel appliances, and a dinette with walkout access to the backyard. Upstairs, discover four generously sized bedrooms, including a lovely primary suite complete with a large walk-in closet and a luxurious ensuite featuring double sinks, a separate soaker tub and shower. An additional full bathroom and a versatile loft-ideal for a home office or cozy retreat-complete the upper level. The unfinished basement provides excellent potential for future customization. This home backs onto serene green space with no rear neighbours, offering exceptional privacy and tranquility. Ideally located just minutes from top-rated schools, Brock University, shopping, dining, and many of Niagara's finest amenities, this home delivers an outstanding lifestyle opportunity. Don't miss your chance to live in one of Niagara's most desirable new communities. (id:60365)
3404 - 50 Absolute Avenue
Mississauga, Ontario
Absolutely Spectacular! This Sought After Layout Boasting 860 Sq Ft (With 130 Sq Ft Balcony With 3 Walkouts) Is Truly A Rare Find In This Award-Winning Iconic 'Marilyn Monroe' Landmark. No Shortcuts Were Taken And Only Extensive Upgrades With Top Quality Materials And Workmanship Are A Reflection In This 2 Bedroom Split-Plan Unit. Granite, Porcelain And Hardwood Throughout, Carpet-Free! Simply Move In & Enjoy Your Oasis As You Take In Both Lake & City Breathtaking Views. (id:60365)

