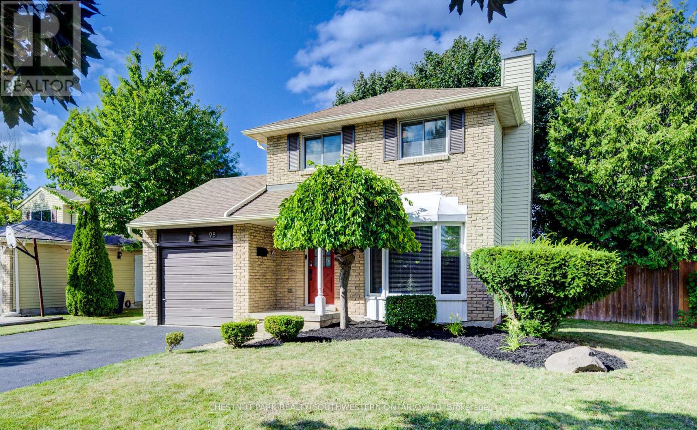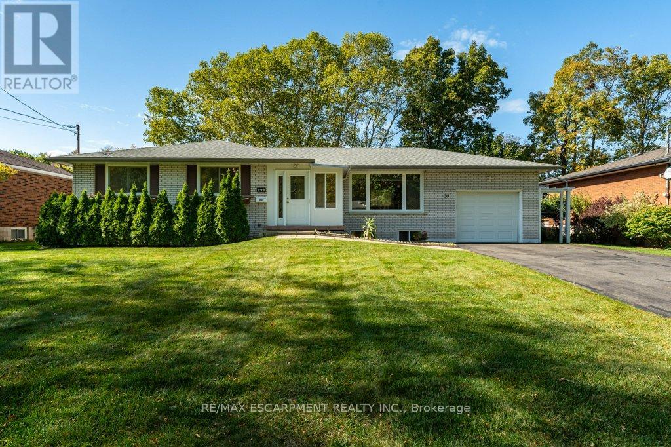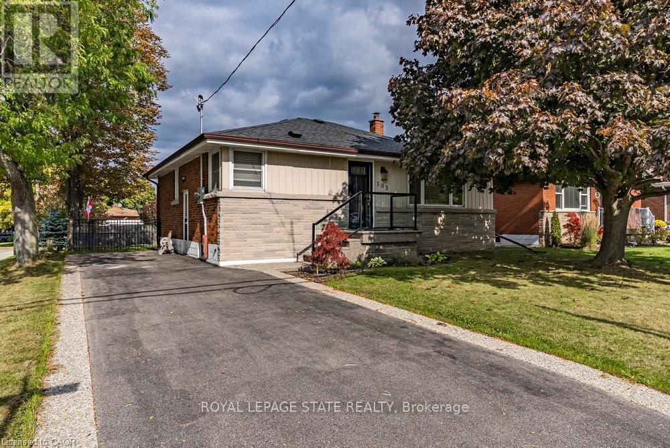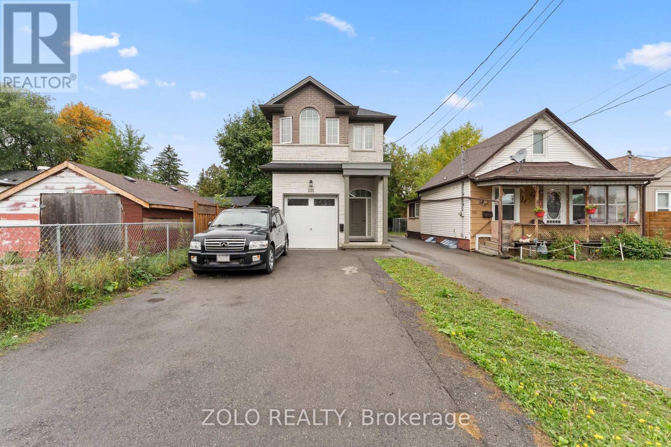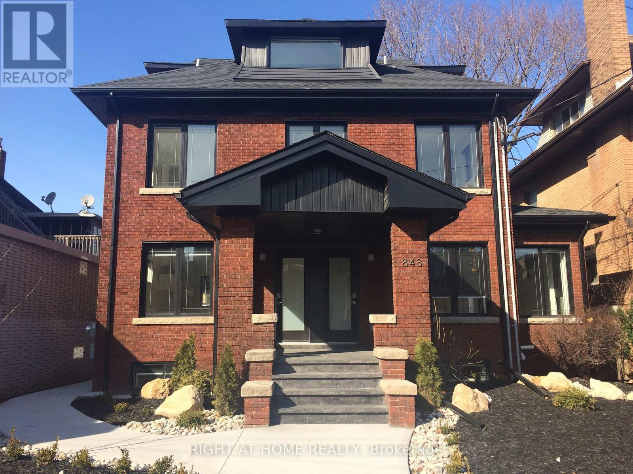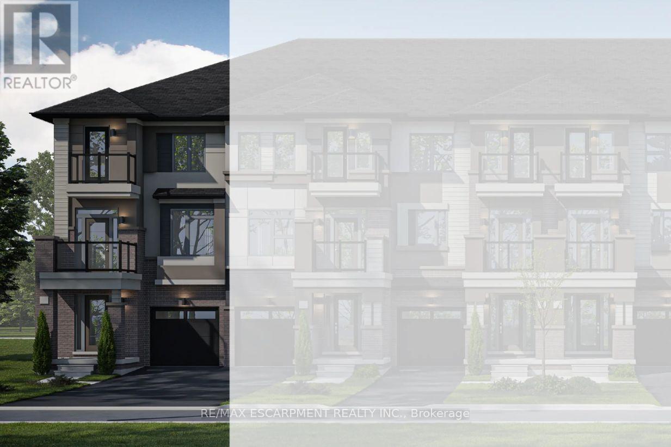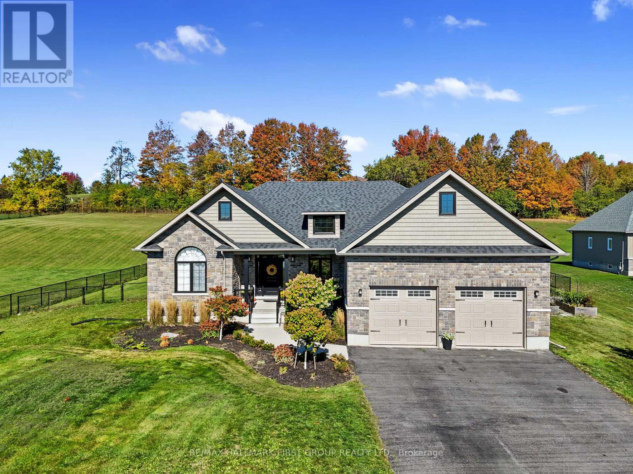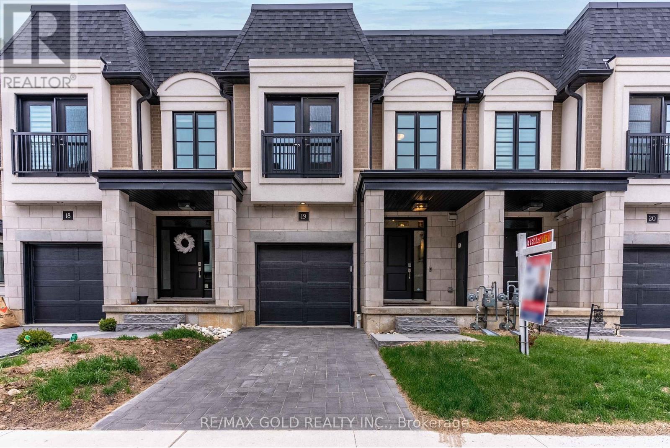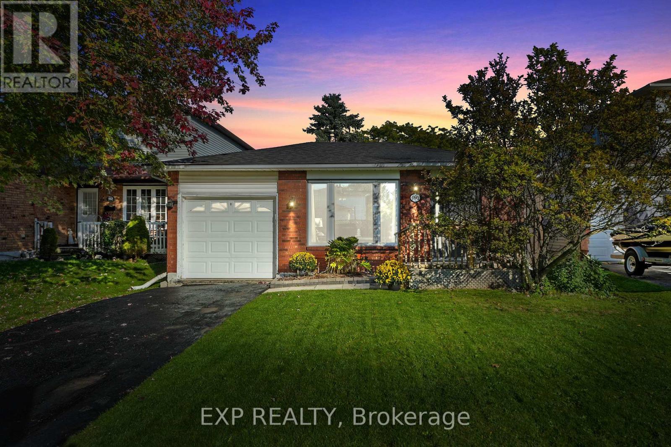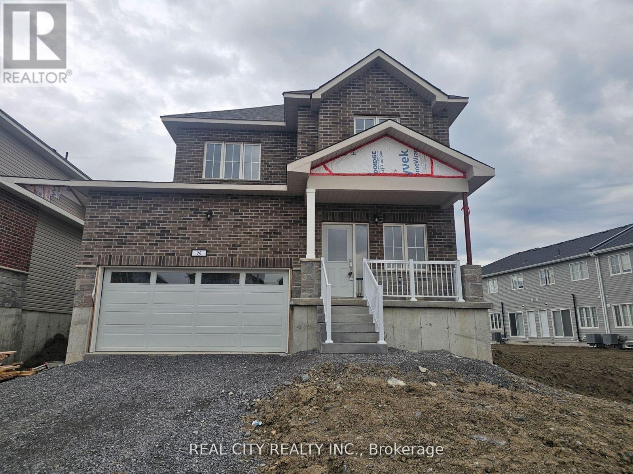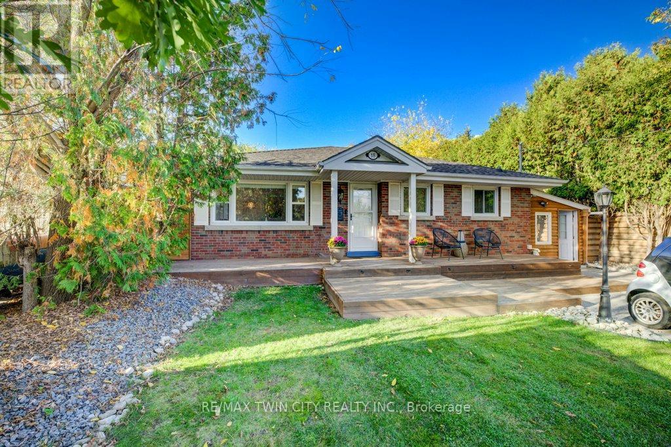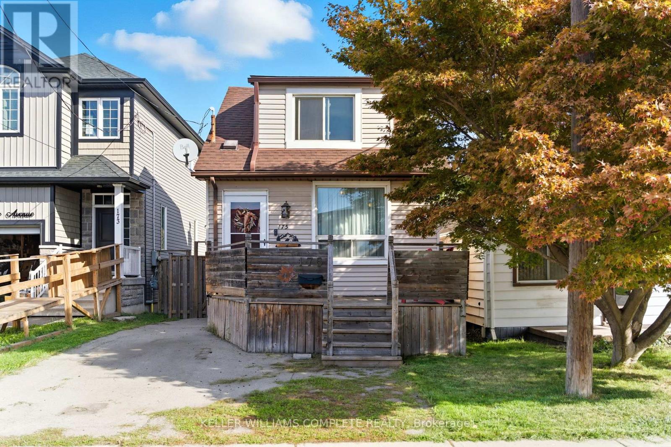98 Rolling Meadows Drive
Kitchener, Ontario
Have you been on the lookout for a move-in ready home with plenty of extra space in a central, mature, and notably family-friendly neighbourhood? 98 Rolling Meadows Drive might be what you and your family have been waiting for! Beautifully cared for, thoughtfully renovated, and jam packed with mechanical updates and smart home tech, this three-bedroom residence on a generously sized 65x115 foot lot in the heart of Forest Heights stands ready to welcome its next owners. Principal rooms boast abundant natural light and an airy contemporary feel, accentuated by a wide bay window to the front of the home and a cozy gas fireplace in the living room, perfect for the colder evenings soon to come. Step on through to an updated kitchen via the adjacent dining space, and on out to a raised rear deck with its natural gas hookup and the sprawling, fully fenced rear yard beyond; offering a natural flow great for entertaining when warmer temperatures return. The three bedrooms occupy the upper storey, sharing the updated four-piece family bathroom with tiled floors and shower. All the way back downstairs is a beautifully finished rec room, which provides plenty of space for relaxation, hobbies, or a home office for those WFHers. Technical and mechanical updates are too extensive to number here, but include newer flooring and paint throughout (2023/2024), a revamped powder room (2021), a R/O water system with a brand-new filter, radon ventilation system (2022), new plumbing stack (2021), a new electrical panel (2019), and much, much more. All this comes in a great neighbourhood surrounded by parks and schools, and with the expressway, shopping, restaurants, and every imaginable amenity mere minutes away. Dont miss out on this chance to secure a wonderful home for your family to grow into and love! (id:60365)
30 Leawood Drive
Grimsby, Ontario
West Grimsby home awaits a new owner! This immaculate 3+2 bedroom Bungalow has been lovingly cared by the same owner for years. Looking for the family to live with you, your perfect opportunity awaits with a separate entrance for in-law suite in the lower level with a shared laundry. This home is in move in condition with tons of hardwood floors, fully fenced yard, tons of parking in the driveway and so much more! This quiet subdivision is a sought after location with easy access to the QEW and extremely close to the Costco shopping plaza where all your amenities are located and many restaurants too! Updates include, Hot water heater, furnace, central air, and updated breaker panel. Immediate possession available, start planning your holiday celebrations! Some picture are virtually staged. (id:60365)
105 Mcelroy Road E
Hamilton, Ontario
Welcome to 105 McElroy Rd E! This charming 3+1 bedroom brick bungalow sits on a corner lot in the desirable Balfour neighborhood on Hamilton Mountain. Inside, youll find a bright, freshly painted interior, an updated kitchen with newer stainless steel appliances, and three main-floor bedrooms. A main-level laundry hook-up adds flexibility for multi-generational living or an in-law suite. The finished lower level features a private side entrance, a 4-piece bath combined w/ laundry room, spacious rec room, additional bedroom, and large utility room with potential for another bedroom. Outdoors, enjoy an aggregate stone front porch and driveway accents, a fully fenced landscaped backyard with deck and BBQ hookup, plus a 24' x 20' insulated garage with its own hydro panel ideal for a workshop or hobby space. Close to schools, shopping, hospitals, public transit, and highway access, this home offers comfort and convenience in a fantastic location. (id:60365)
535 Quebec Street
Hamilton, Ontario
Crafted by a Local Builder, this Stunning 2-Story Home boasts elegant finishes in a neutral colour palette. Not quite 5 Years Old, with Built-In Garage, step into this beautiful home through a welcoming Foyer, leading up to an Open-concept Kitchen, Dining, and Living area. From here, you'll have access to a charming backyard perfect for relaxing or entertaining. Upstairs, you'll find the spacious master bedroom, complete with two walk-in closets and a luxurious 3-piece ensuite. The second floor also features two additional bedrooms and another full bathroom. The full-size basement offers a large, insulated space with laundry and a versatile room that can easily be finished as a recreation room or extra living space. This 3 Bedroom, 2 1/2 Bathroom House is move-in ready with endless potential! Welcome to your ideal family home in the heart of Parkview! Located in a family-friendly neighborhood, you're just steps from Confederation Park, the Adventure Village children amusement park. Schools, public transit, shopping centers, and major highways are all within easy reach, making daily life convenient and connected. Don't miss out! All measurements are approximate. Buyer to do their own measurements.Zolo Realty, Andy Szpynda: 416 897 4607 (id:60365)
2 - 843 Main Street E
Hamilton, Ontario
Great Studio apartment at 843 Main St East, Hamilton. Bright, clean, main floor with SS appliances,AC and in-suite laundry. 5 unit building with all working professionals.This is one open space. Private entrance. Includes 1 parking space.Tenant pays utilities (hydro, gas, water) approx. $60/month. Available Nov 1. Must complete application and provide proof of employment, landlord reference and credit report . We are seeking a single occupant ONLY. 1 year lease. (id:60365)
29 - 660 Colborne Street W
Brantford, Ontario
Assignment Sale! Experience modern living in this stunning 2 bedroom, 1.5-bath condo townhouse crafted by a renowned builder in the prestigious Sienna Woods community. Conveniently located just minutes from the Grand River, Highway 403, schools, parks, and shopping, this home blends comfort with lifestyle. (id:60365)
122 Glens Of Antrim Way
Alnwick/haldimand, Ontario
Modern elegance meets effortless entertaining in this stunning home set on 1.28 acres. Designed for entertaining, this home features in-ceiling speakers in the kitchen, living room, and outdoor area, and is wired for sound in the poolside bar, the perfect setting for gatherings both large and small. A covered front porch leads into an open entry where craftsmanship and attention to detail are immediately evident. Throughout the home, 8" baseboards, high ceilings, and upgraded window and door casements enhance the sense of space and sophistication. The living room impresses with its recessed waffle ceiling, crown moulding, custom built-ins with integrated lighting, and a beautifully detailed fireplace mantel. The open-concept kitchen offers ceiling-height cabinetry, under-cabinet lighting, stainless steel appliances, and large island with breakfast bar. The adjoining dining area features a recessed ceiling, ample room for large gatherings, and a walkout to the backyard. The primary suite offers a tranquil retreat with a tray ceiling, crown moulding, private walkout, walk-in closet, and a luxurious ensuite featuring heated floors, dual vanity with quartz counters, freestanding tub, and glass-enclosed shower. Two additional bright bedrooms and a full bathroom are situated on the opposite side of the home for added privacy. Completing the main level is a powder room, convenient laundry, and access to the double car garage with soaring 18' ceilings. The lower level expands the living space with a generous rec and media area, built-ins, a games area, guest bedroom, and full bathroom. Step outside to your backyard oasis featuring a fenced yard, sprawling covered deck with added privacy, landscaped patio, inviting inground pool, lounging areas, and a stylish pool house with bar and changing area. Ideally located just moments from amenities with easy access to Hwy 2 and the 401, this property offers modern design, thoughtful details, and resort-inspired living all in one. (id:60365)
19 - 143 Elgin Street N
Cambridge, Ontario
Nestled in the prestigious Cambridge Vineyard Estates and backed by lush forest, this former builders model home showcases over $60,000 in premium upgrades and an impressive stone and brick exterior. The main level features 9-foot ceilings, light-toned hardwood flooring, and a bright open-concept design with a custom accent fireplace wall and stylish modern lighting. The gourmet kitchen is a showstopper, complete with stainless steel appliances, quartz waterfall countertops, and custom cabinetry. Upstairs, the spacious primary suite offers a walk-in closet and a beautifully upgraded ensuite with a glass shower. Two additional generously sized bedrooms, a full shared bathroom, and the convenience of second-floor laundry complete the upper level. Ideally located within walking distance to top-rated schools, scenic trails, parks, shopping, and downtown Cambridge with quick access to major highways this home delivers the perfect balance of luxury, practicality, and unbeatable location. (id:60365)
160 Peacock Boulevard
Port Hope, Ontario
Immaculate 3-Bedroom Back-Split in a Desirable Family Neighbourhood. Welcome to this beautifully maintained 3-bedroom back-split, ideally located close to schools, parks, and everyday amenities. The bright eat-in kitchen showcases stainless steel appliances, laminate flooring, and a walkout to the side yard and expansive deck perfect for entertaining. The backyard is a private oasis, featuring a firepit, newly built deck, mature landscaping, and perennial gardens with no neighbours behind! Notable updates include a renovated 4-piece bathroom with an extra-deep soaker tub, laminate flooring throughout, and freshly painted kitchen cabinets and trim. Additional mechanical updates include furnace and central air (2012). (id:60365)
8 Bradden Crescent
Belleville, Ontario
Beautiful brand new move-in ready detached house. it is more than 2100 Sqft & boasts 4 bedrooms & 2.5 baths. Laundry 2nd floor. 2 story w/garage can park 2 cars 4 in the driveway and 2 in the garage. Unfinished basement. Located in Belleville close to Rec Centre, Hospital & Schools located close by. Including central air, and new appliances. Open concept living. (id:60365)
18 Hilltop Drive
Cambridge, Ontario
This beautifully updated 3+1 bedroom bungalow is move-in ready and full of possibilities. Featuring a fully finished lower level with a separate entrance and kitchen (2022) complete with fridge and stove, it's ideal for multi-generational living or in-law suite potential. The main floor boasts a bright, open-concept layout with an updated kitchen offering ample white cabinetry and a stylish subway tile backsplash. The living room is warm and welcoming, enhanced by a built-in entertainment unit and modern pot lighting. All three main-floor bedrooms are generously sized, perfect for the family. Step outside and enjoy the extra-deep, private backyard perfect for entertaining! Highlights include a 24 round heated saltwater above-ground pool (new filter 2024, new liner 2024, pump 2020, salt cell 2021), spacious deck (2022), 11' x 11' shed/change house with hydro and a concrete patio. A cozy front deck and roomy mudroom/entryway add even more functionality and curb appeal. Located in a family-friendly neighbourhood close to schools, Soper Park, walking/biking trails, Galt Arena, shopping and just minutes from Highway 401 for commuters. (id:60365)
175 Grace Avenue
Hamilton, Ontario
Welcome to this delightful 1.5-storey home where charm and modern comfort come together effortlessly.Perfect for first-time buyers, this beautifully maintained residence offers 3 inviting bedrooms and a stylishly updated bathroom. The interior showcases tasteful upgrades and a move-in-ready appeal that exudes warmth and sophistication. Step outside to discover a spacious backyard oasis featuring a newer deck and elegant gazebo - ideal for entertaining or enjoying peaceful evenings outdoors. With one dedicated parking space, ample street parking, and convenient highway access for commuters, this home truly balances comfort and practicality. Nestled in a quiet, family-friendly neighbourhood with a park just steps away, it's the perfect place to begin your next chapter. (id:60365)

