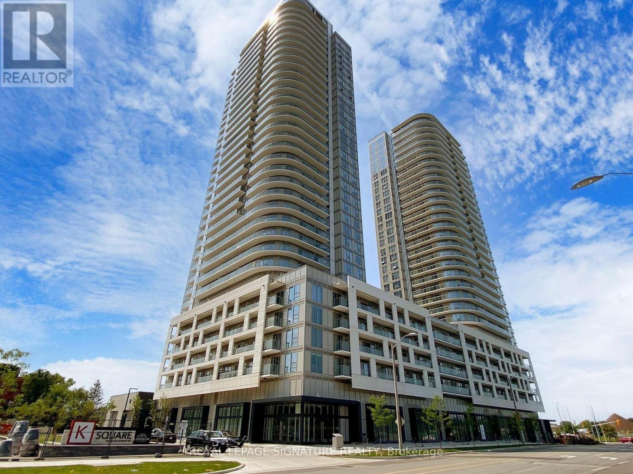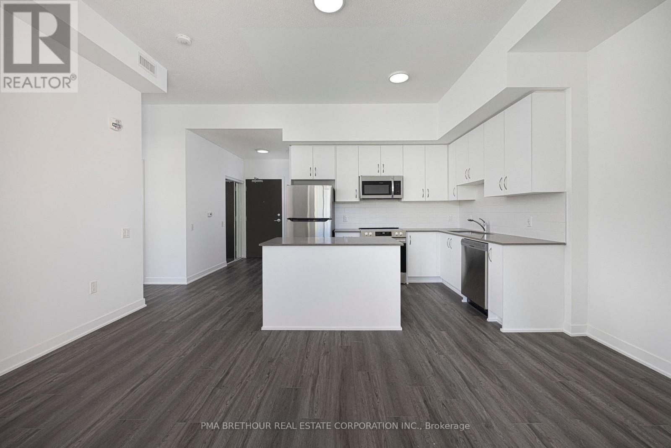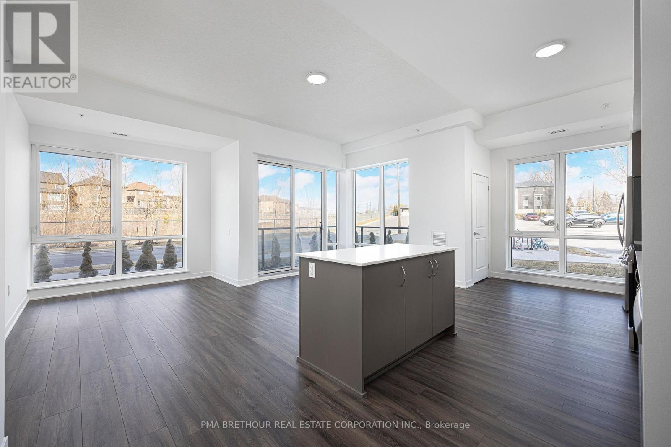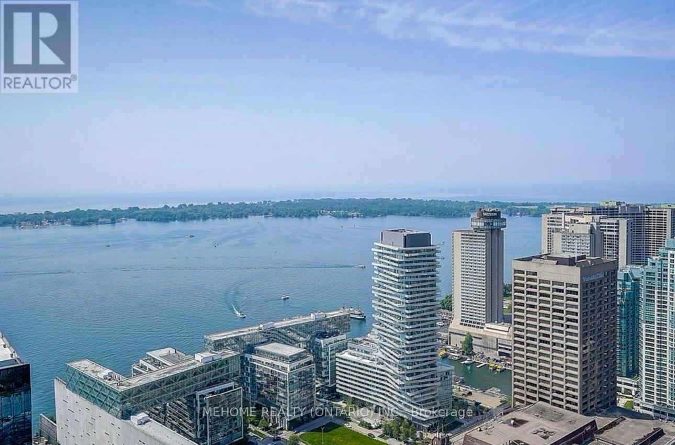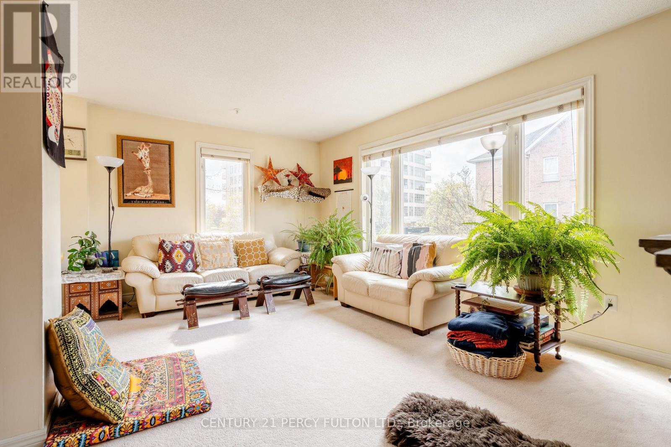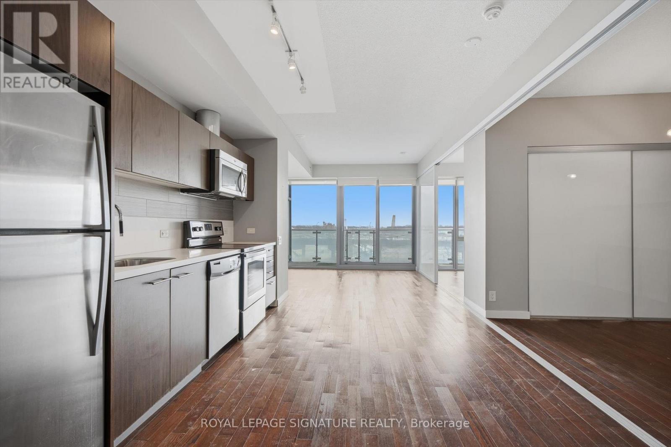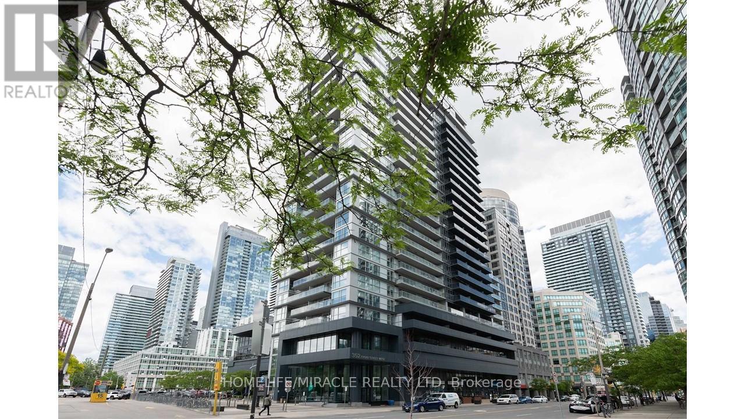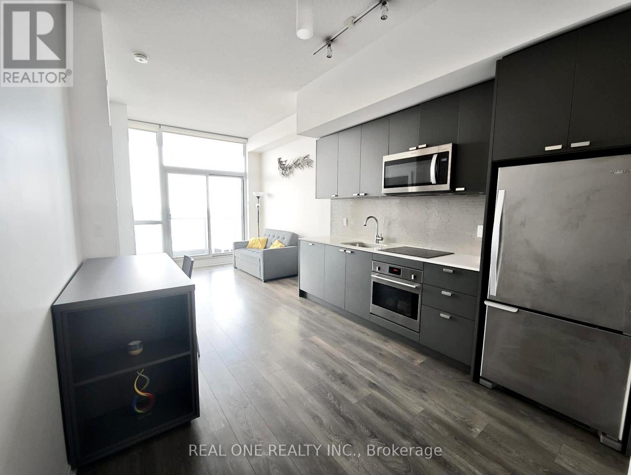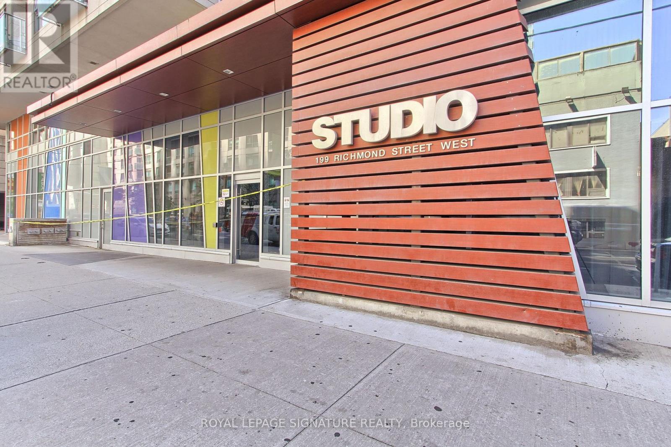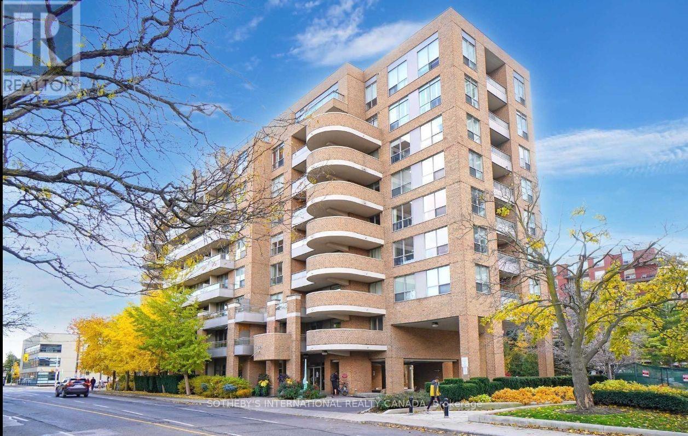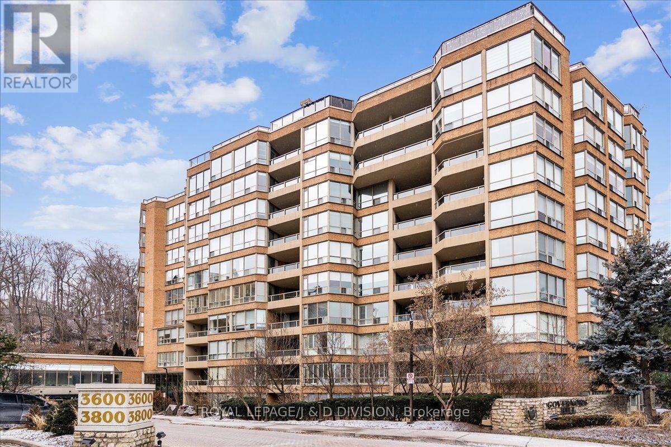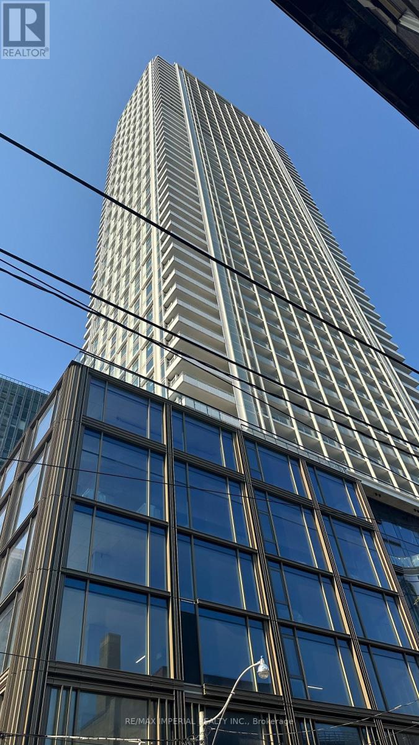101 - 385 Arctic Red Drive
Oshawa, Ontario
Located in North Oshawa close to HWY 407. Never lived in, family size apartment in a UNIQUE BUILDING. Amazing surroundings (golf course and nature preserve). Extensively landscaped with kids playground, sitting areas, pergolas and BBQ stand. 9-foot ceilings. 6 appliances. Quartz countertop and island in kitchen. Utilities separately metered. Private enclosed locker. Fully set up with EV charger (activation & subscription applies). 1 Parking space included - additional surface parking available to lease (id:60365)
118 - 385 Arctic Red Drive
Oshawa, Ontario
Located in North Oshawa close to HWY 407. Never lived in, family size apartment in a UNIQUE BUILDING. Amazing surroundings (golf course and nature preserve). Extensively landscaped with kids playground, sitting areas, pergolas and BBQ stand. 9-foot ceilings. 6 appliances. Quartz countertop and island in kitchen. Utilities separately metered. Private enclosed locker. Fully set up with EV charger (activation & subscription applies). 1 Parking space included - additional surface parking available to lease (id:60365)
6210 - 55 Cooper Street S
Toronto, Ontario
Welcome to Sugar Wharf West Tower by Menkes--a luxurious southeast-facing suite with unobstructed high-floor lake views. This 2-bedroom, 2-bath unit total of 954sqft (interior 847 sq.ft.+107 sq.ft. balcony) offering natural light and panoramic water scenery from living room and bedroom. Enjoy upscale finishes including :Open-concept layout with floor-to-ceiling windows, 9' ceilings, wide-plank laminate flooring, Miele built-in appliances, and a designer kitchen. One parking included. High-speed internet and Unity Fitness membership (2 passes) are also included. Located in Torontos vibrant waterfront, steps to Union Station, Sugar Beach, St. Lawrence Market, and the Financial District. Residents enjoy world-class amenities: gym, indoor/outdoor pools, rooftop lounge, and 24-hr concierge. Don't miss this chance to own unmatched south-facing lake views in one of Torontos premier communities. (id:60365)
6a Leaside Park Drive
Toronto, Ontario
ROOM rental in a beautiful SHARED home with common kitchen/washrooms. Rent STARTING at $1400/month for ONE, single-occupancy room. Up to 3 Individual Rooms for lease in house. All rooms come fully furnished & equipped. Bright home beside a park with scenic, downtown skyline view. Shared access to backyard. SHORT TERM lease may be considered. All inclusive with shared kitchen and bathrooms. Kitchen is fully equipped with all appliances. Bed, closet, dresser, night table in each bedroom. Lots of light as large windows on 3 sides of the corner property with a scenic skyline view of downtown. All green as located besides a large park, a valley. 2 mins walk to bus stop. 5 mins walk to the mall. 10 mins drive downtown or 30 mins by TTC. If you have a pet, pls note he/she needs to be fully trained. Though we are animal lovers, home is fully carpeted. East York is close to Toronto (downtown) with affordable cost of living & enough greenery. (id:60365)
609 - 390 Cherry Street
Toronto, Ontario
Gooderham Condominiums In The Distillery Historic District; Sleek And Modern One Plus Den With Sunny South-Facing wide Balcony; Upgraded Den To Usable Bedroom With Door. Modern Finishes. Stainless Steel Appliances; Open Concept; Step To Boutiques, Art Galleries, Cafes, Restaurants & The Theatre. One Locker Included (id:60365)
1604 - 352 Front Street
Toronto, Ontario
Welcome to this beautifully maintained condo apartment with one Bedroom plus Den (Can be used as a second bedroom) offering a perfect blend of comfort, style, and convenience. Featuring a bright, open-concept layout with 9 ft. ceiling, this home boasts spacious living filled with natural light. The modern kitchen is thoughtfully designed with ample cabinetry and quality finishes, ideal for everyday living and entertaining. Equipped with stainless steel appliances and stone countertop.The bedroom provides a peaceful retreat with generous closet space, while the well-appointed bathroom showcase contemporary fixtures. Enjoy added conveniences such as in-unit laundry, dedicated storage locker, private balcony with lake views and backing onto Front Street.Located in a well-managed building with desirable amenities, this condo is ideally situated close to Union Station, Toronto's Waterfront Rogers Centre, Scotia Bank Arena, Rogers Centre and the Financial and Entertainment Districts. Perfect for professionals, couples, or students seeking a low-maintenance lifestyle in a prime location. (id:60365)
3005 - 56 Forest Manor Road
Toronto, Ontario
Furnished Private Den for Rent W/ Personal Full Bath and Closet, Open Concept Kitchen & Laundry Access @ Emerald City Park. Amenities including 24 Hours Concierge, Gym, Yoga Room, Scandinavian Spa With Plunge Pools, Heated Stone Bed, Infrared Sauna, Lounge, Outdoor Zen Terrace W/ Modern Fire Pit, BBQ station. Easy Access To Hwy 404/401/Dvp, Walking Distance To Subway, TTC, Fairview Mall, Schools, Parks, Library & More. Tenant pays 50% Internet. Kitchen is shared with Female Landlord. Water, Hydro, Heat & A/C Included in Rent. No smoking & no pets. ONE FEMALE TENANT ONLY. (id:60365)
618 - 199 Richmond Street W
Toronto, Ontario
Luxury Condo in Downtown Core at the Financial and Entertainment District With Large Balcony, One Parking and Locker. Steps From the Subway, Shopping, University, Hospital, and Art Galleries. Great Amenities Include Gym, Sauna, Steam Room, Billiards, Rooftop Deck, Party Room, Guest Suites, and 24-Hour Security. Built-In Fridge, Stovetop, Dishwasher, Washer & Dryer, Electrical Light Fixtures, and Window Coverings. (id:60365)
216 - 245 Davisville Avenue
Toronto, Ontario
Boutique Low-Rise Condo Building Situated In Prime Davisville! Suite 216 Offers An Inviting, Open Concept Layout Fitted With Hardwood Floors And A Large Picture Window. Conveniently Overlooking The Combined Living And Dining Area Is The Kitchen Which Features A Breakfast Bar, Clean Cherry-Like Cabinetry And Tile Floors. Completing This Suite Are Two Bedrooms, Ensuite Laundry And A 4-Piece Washroom. Parking And Locker Are Also Included. Just Steps To Davisville Subway Station, This Sought-After Neighbourhood Is Home To Boutique Shops, Fine Restaurants And Art Galleries And Plenty Of Green Space! (id:60365)
501 - 3800 Yonge Street
Toronto, Ontario
Welcome to 3800 Yonge Street, Suite 501, a well-proportioned 1+1 bedroom, 2-bath condo offering 1,238 square feet of living space. This sought-after West-facing unit features ravine views and a large private terrace. The suite includes an open-concept kitchen with granite countertops, hardwood flooring throughout, and a functional layout suitable for both everyday living and entertaining. The primary bedroom offers two walk-in closets and direct access to the terrace. This unit also features a convenient, fully separate laundry room. The property includes one underground parking space and one storage locker. Resort-style living awaits with an array of amenities, including an saltwater pool featuring a hot tub, sauna and steam room, a fully equipped gym, exercise classes, indoor squash/pickle ball court, library and a games room to name a few. The maintenance fees are all inclusive covering Heat, A/C and hydro. (id:60365)
1109 - 88 Queen Street E
Toronto, Ontario
Brand new south facing best location walk distance to everywhere in downtown Toronto. Nice building with great amenities and roof garden, 24-hour concierge and first-class facilities. Bright floor-to-ceiling window walls, unblocked amazing city view! Open Balcony, 2-bedroom, 2-bath suite! a modern kitchen with integrated/built-in appliances. Enjoy the vibrant heart of downtown Toronto, convenience of living in the downtown core - steps to Toronto Metropolitan University, the University of Toronto, Eaton Centre, subway and TTC access, hospitals, restaurants, and shops. (id:60365)

