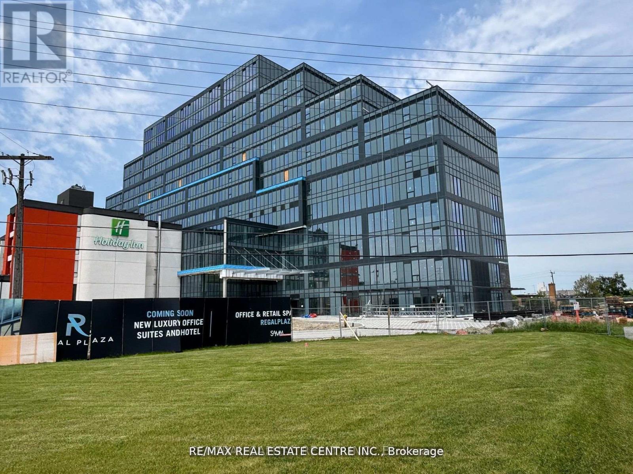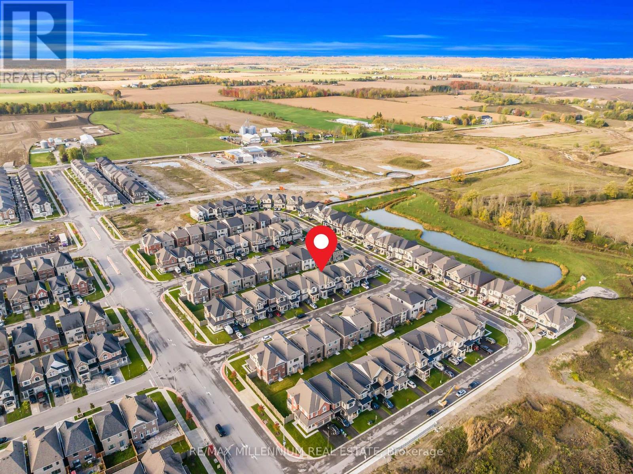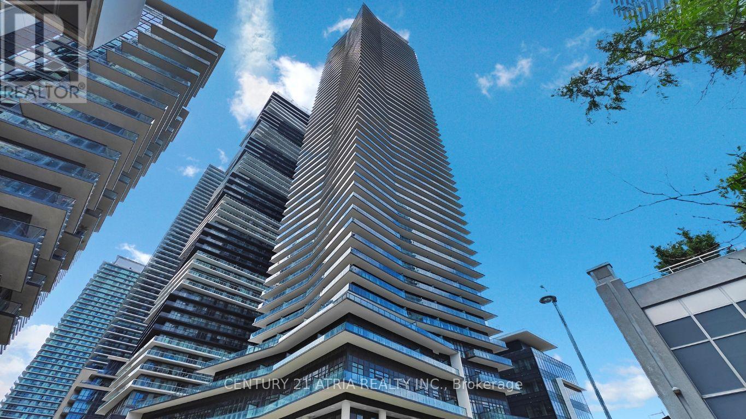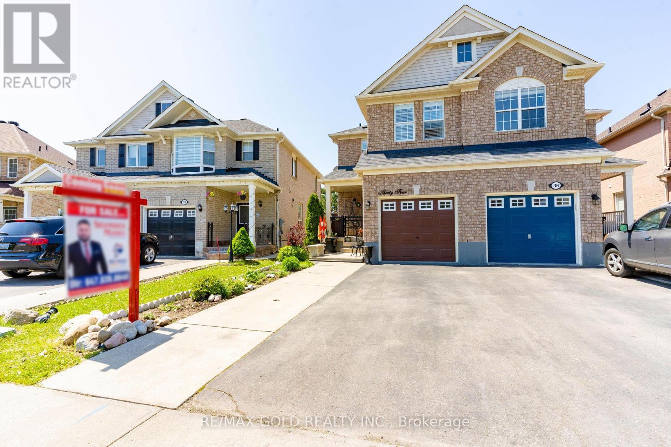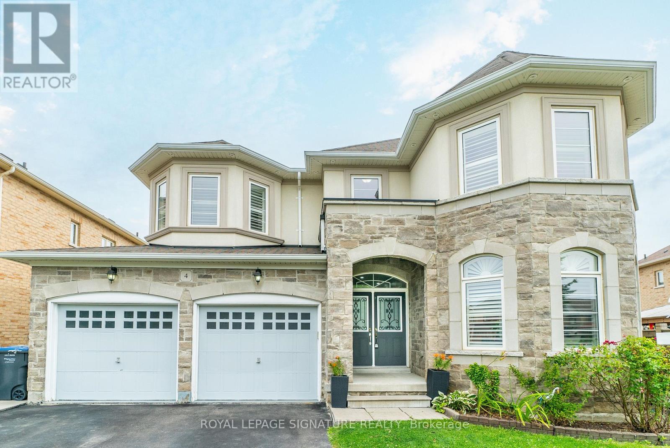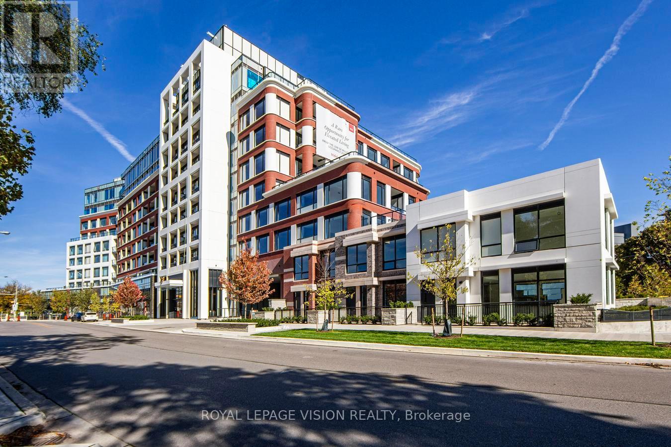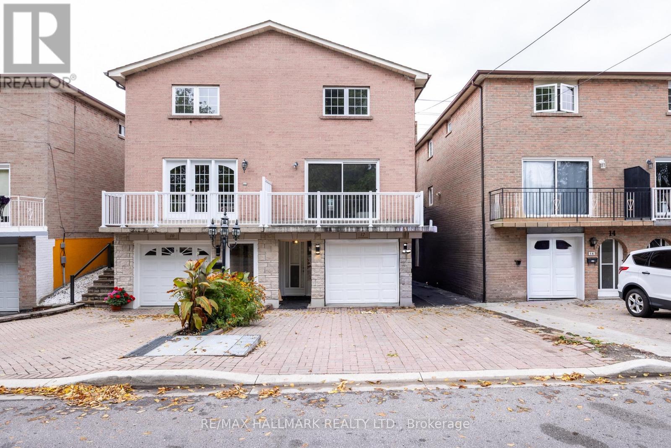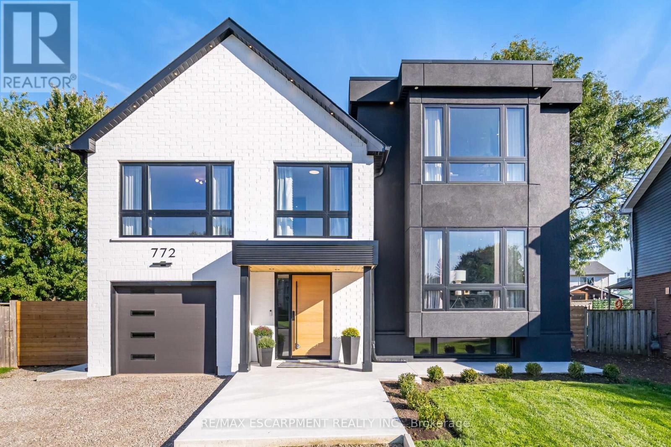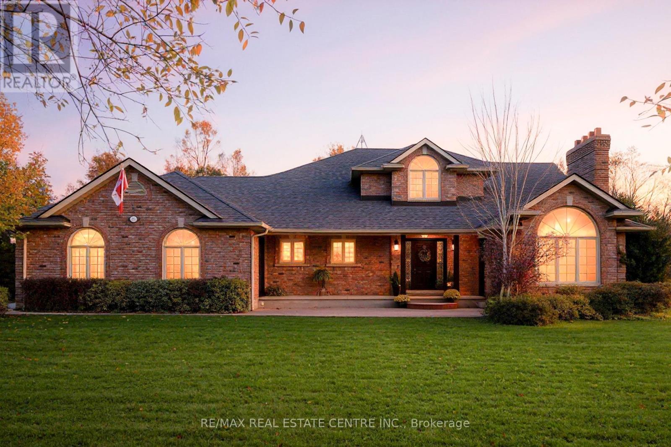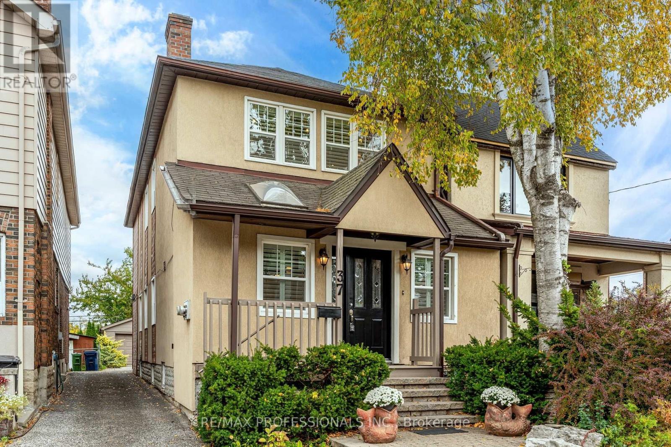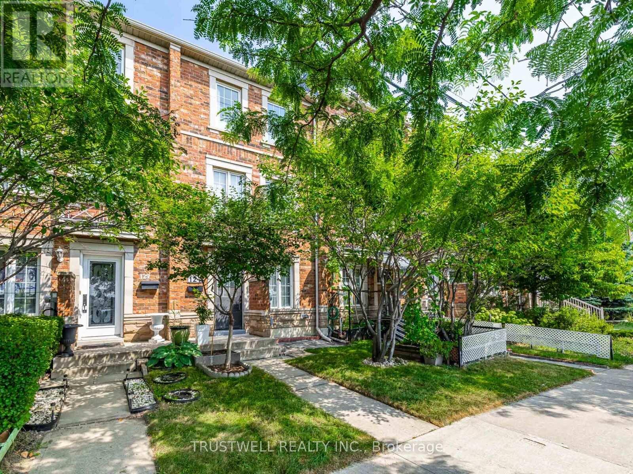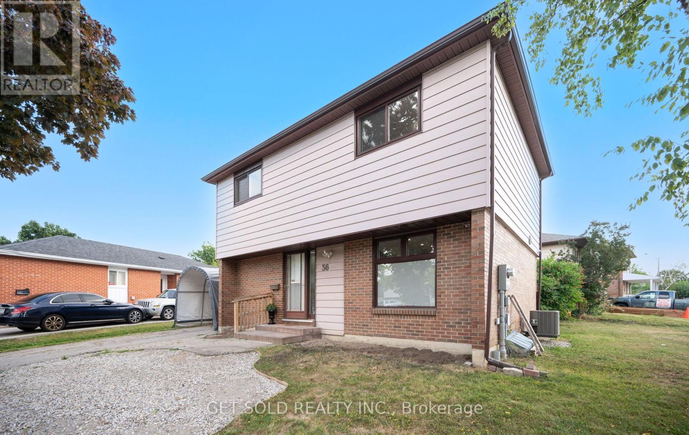226 - 600 Dixon Road
Toronto, Ontario
Premium And Brand New Regal Plaza Commercial Office Condo Assignment Opportunity. Located Within Minutes Of The Toronto Congress Centre And Conveniently Accessible To Highways 401, 409, 427, And 27, This Move-In Ready Luxury Office And Retail Space Offers An Unbeatable Location. Regal Plaza Features 8 Ground Floor Retail Units And 105 Office Suites, Providing A Modern Business Hub Right By Toronto Pearson International Airport. This High-End Development Combines Style And Functionality, Making It Ideal For Professionals Seeking A Prestigious Presence Near Major Transportation Routes. Enjoy Ample Visitor Parking And Seamless Connectivity, All Just A Short Walk From The Toronto Congress Centre. Regal Plaza Is Where Business Meets Convenience In A Rapidly Growing Commercial District. Can Be Leased Together With Unit 227, Creating A Combined Total Of 1,407 Sq. Ft., Suitable For A Wide Range Of Businesses. Multiple Uses Permitted With Ample Visitor Parking Available Outside. (id:60365)
14 Cloudberry Street
Caledon, Ontario
WOW! No side walk , Brand New Appliances, Separate Entrance to the basement done by builder. Welcome to this beautifully upgraded Brand New Double Car Garage Detached home ideally situated in a sought-after Caledon neighborhood near Mayfield and Chinguacousy Road. Located in a newly developed community, this modern residence showcases a sleek exterior design and premium finishes throughout. Step through the elegant double-door entry into a spacious interior featuring rich hardwood flooring throughout the main floor. The chef-inspired kitchen boasts upgraded cabinetry, a striking waterfall quartz island, a custom backsplash, stainless steel appliances, and high end pot-lights perfect for cooking and entertaining. The expansive stunning great room includes a fireplace, offering a warm and inviting space to relax. It also features separate Dining and Breakfast area for get together and regular family dining. Oak staircase leads to the upper level, where you'll find 5 generously sized bedrooms. The luxurious primary suite features a walk-in closet and a spa-like ensuite. The second and third bedrooms share a stylish semi-ensuite, and the upper-level laundry adds everyday convenience. The unfinished basement, complete with a separate side entrance , provides endless possibilities-ideal for a future recreation room or in-law suite. Perfectly located near major routes, top-rated schools, parks, and all essential amenities, this home is a must-see in the vibrant and growing Caledon community! (id:60365)
3903 - 38 Annie Craig Drive
Toronto, Ontario
Be the first to call this never-lived-in 1+Den suite your home at Water's Edge, right on the waterfront. This bright, spacious condo offers 628 sq.ft. of functional living with a smart layout, perfect for professionals or couples. South-East Exposure - Wake up to unobstructed lake views, CN Tower & Toronto skyline through floor-to-ceiling windows. Versatile Den - Ideal for a home office or guest space. Washroom - Convenient access from both the den and the bedroom. Balcony Retreat - Soak in the sun and enjoy serene lakefront scenery all day. Modern Kitchen - Stainless steel appliances and sleek finishes. Lifestyle at Your Doorstep: Steps to waterfront trails, TTC, charming cafes, restaurants, banks, and grocery stores. Quick access to downtown, Mimico GO, Gardiner/QEW/427, Pearson Airport, and shopping malls. (id:60365)
34 Jingle Crescent
Brampton, Ontario
Absolutely Gorgeous!! Beautiful Well Maintained Semi in Castlemore. Most Desirable Location, House Features Separate Living, Dining, Family Room, Eat-In Kitchen. Hardwood on Main Floor, 3Spacious Bedrooms include Primary Bedroom W/Ensuite & Walk in closet, Laundry on second floor. Pictures from old listing. Seller is RREA. Please attach disclosure. No House at the back. Close to School, Park & Shopping Plaza. A Must See !! (id:60365)
4 Ripple Street
Brampton, Ontario
Excellent opportunity to own this stunning 4-bedroom, castle-style home where every bedroom features its own Ensuite bathroom, offering exceptional comfort and privacy. Boasting over 3,500 sq. ft. of bright, elegant living space on a large lot with a spacious backyard, this homemakes a grand first impression with its stone exterior, double-door entry, and detailed crown molding throughout. The open-concept layout flows seamlessly from the dining area into a chef's kitchen with built-in appliances and quartz countertops. A soaring 21-ft ceiling, graceful staircase, pot lights, and chandeliers bring warmth and sophistication, while the family room's cozy fireplace adds charm. The finished basement includes two bedrooms, a full kitchen, and separate laundry, currently rented for $2,200/month with tenants willing to stay. With a tankless water heater and premium finishes throughout, this home perfectly blends luxury, functionality, and value, showing even better in person than in photos. Seller is motivated to Sell. (id:60365)
413 - 259 The Kingsway
Toronto, Ontario
Experience refined living in the heart of The Kingsway at Suite 413, where elegant design and everyday functionality come together. This thoughtfully crafted 1-bedroom + den condominium combines upscale finishes with a warm, inviting ambiance - ideal for professionals, couples, or anyone seeking modern comfort in a timeless neighbourhood. Optimized floor plan with a seamless flow from the kitchen to the living area, creating an airy and open atmosphere, peaceful and private primary bedroom with a large closet and beautiful window exposure, paired with a versatile den that can be used as a remote workspace, reading nook, or guest zone. Suite 413 captures the best of boutique condo living - upscale yet comfortable, private yet connected. With refined interiors, exceptional amenities, and a coveted Kingsway address, this rental opportunity stands out for those who appreciate quality and lifestyle in equal measure. (id:60365)
12 Outlook Garden Boulevard
Toronto, Ontario
Welcome to 12 Outlook Garden Blvd - a solid and spacious 3+1 bedroom, 2-bath semi-detached home with 3 parking spots, offering excellent potential for a full renovation or income-generating setup. Whether you're looking to modernize for your own family or create a separate basement suite, the layout and lot size give you options. Enjoy quick access to Highways 400 and 401, plus TTC bus routes on Jane Street connecting to the subway, Eglinton Crosstown LRT, and Mount Dennis GO. Families will love the proximity to Roselands Junior Public School, Our Lady of Victory, and Smythe Park, while shopping is close by at Stockyards Village and Sherway Gardens. A smart buy in a growing, well-connected neighbourhood. (id:60365)
772 Banting Court
Milton, Ontario
Welcome to 772 Banting Court a masterfully renovated and expanded luxury residence that effortlessly blends modern sophistication with family-friendly living. Situated on an oversized lot in a quiet, kid-friendly court, this home offers unparalleled space, comfort, and style. Boasting a full additional floor, new stucco and brick, Energy Star windows, and full spray-foam insulation including joice pockets and crawl space this home delivers ultimate energy efficiency and peace of mind. Engineered hardwood flows throughout, complemented by sound-insulated ceilings and walls, and elegant custom wall paneling.The gourmet kitchen is a true centerpiece, designed for both everyday living and entertaining. Featuring a built-in paneled fridge, double ovens, built-in air fryer, induction cooktop, wine fridge, and premium appliances, its the perfect space for culinary excellence. A heated walk-through closet with built-in LG clothes steamer elevates everyday luxury, while heated floors in the ensuite, Jack & Jill, and basement washroom ensure comfort in every corner. A cozy gas fireplace, dual furnaces, and dual air conditioners provide year-round climate control, and all-new wiring with a 200-amp service, 60-space panel, and 50-amp sub-panel in the cabana support modern living.Step outside to your private backyard oasis. Enjoy a sparkling pool with new pump, professional landscaping with new sod, concrete walkways, a powered cabana, and expansive space for family activities and entertaining. The elegant portico adds stunning curb appeal and a welcoming entrance, while the oversized lot provides room for children to play safely in a peaceful, quiet court setting.772 Banting Court is more than a homeits a lifestyle. Perfect for growing families, entertainers, and buyers who demand luxury, meticulous craftsmanship, and move-in-ready perfection in a prestigious location. Experience unparalleled design, comfort, and elegance in every detail. (id:60365)
2255 Mohawk Trail
Milton, Ontario
Welcome to this exceptionally renovated and energy efficient R2000 4-bedroom masterpiece. Situated on a sprawling 2.18-acre corner lot in an exclusive executive cul-de-sac community in Campbellville, this stunning residence boasts a spacious layout, ideal for both family living and entertaining. As you enter the front door the oversized foyer with 2 separate closets and grand "Scarlett O'Hara" staircase will leave you breathless. The open concept main floor provides tons of room for the whole family along with a renovated Primary Bedroom Suite with Spa-like 5 Pcs Ensuite bathroom, massive walk-in shower and deep soaker tub. The heart of the home is the open-concept Great Room, including gas fireplace and vaulted ceiling with skylights, which flows seamlessly into a breakfast area and gourmet kitchen equipped with top-of-the-line appliances, beautiful cabinetry, elegant Quartz countertops and practical Farmers Sink. Step outside to enjoy your expansive outdoor space, perfect for hosting gatherings or simply enjoying the serene surroundings. As you ascend the gorgeous wood stairs to the second floor you are greeted with a Juliet Balcony overlooking the Greatroom below. Designed with comfort and style in mind and featuring tons of natural light there are 3 additional generous sized bedrooms along with a renovated 4 pcs bathroom. Additional highlights include a three-car garage with 2 EV Chargers, plenty of storage and parking spaces, as well as a separate entrance leading to a fully finished basement that can serve as an in-law suite, home office, or entertainment area. This property represents a rare opportunity with a potential 2nd driveway to the rear yard for future building opportunities (Buyer to confirm with township). Enjoy luxurious living in a prestigious neighborhood, combining privacy, space, and modern amenities. Don't miss your chance to call this exquisite property home! (id:60365)
37 Lavinia Avenue
Toronto, Ontario
Offering nearly 2,500 sq. ft. of beautifully finished living space, this detached 3+1 bedroom, 4-bath home combines thoughtful design, quality finishes, and a family-friendly layout in Toronto's highly sought-after Swansea neighbourhood. The bright open-concept main level features hardwood floors, LED lighting, and a well-appointed kitchen with granite counters, stainless steel KitchenAid and Bosch appliances, a large pantry, and a convenient pass-through to the dining room. French doors from the living room open to a private fenced backyard with a composite deck, perfect for outdoor dining and entertaining. Upstairs, the spacious primary suite includes a walk-in closet, sitting area, and a 4-piece ensuite with a rain shower. Two additional bedrooms, a skylit family bathroom, office, and a walk-in linen closet complete the level. Second floor office space can be easily converted into 4th BEDROOM. The finished lower level offers a full kitchen, recreation room, above-grade windows, and a 3-piece bath-ideal for guests, extended family, or an in-law suite. The property offers rear parking and a wide mutual drive leading to a detached garage with loft storage and a brick driveway. Steps to vibrant Bloor Street shops, cafés, subway access, Rennie Park, Swansea PS, and High Park. A turnkey gem offering space, style, and location. (id:60365)
127 Torbarrie Road
Toronto, Ontario
Fantastic Opportunity To Own A Freehold Townhouse In Oakdale Village Of North York. Home Features A 3 Bedroom Plus Den Perfect For Use As Extra Guest Br Or Office. Has Spacious Open Concept Layout In The Main Floor With Lots Of Natural Light, Modern Eat-In Kitchen With S/S Appliances And Walkout To A Cozy & Enclosed Patio For Entertaining. This Unit Features A Built-In Garage Plus A Covered Carport At The Rear. Close To Schools, Bus, Shops, Hwy 400/401. A Must See! (id:60365)
36 Shalom Crescent
Toronto, Ontario
Welcome to 36 Shalom Crescent, this fully updated and meticulously renovated property offers a blend of modern elegance and comfortable living. With fresh paint and new flooring throughout, this home feels bright, clean, and truly move-in ready. The main floor showcases an open and airy layout anchored by a stunning chefs kitchen, complete with stainless steel appliances, sleek cabinetry, and generous counter space. Upstairs you'll find three spacious bedrooms, each filled with natural light and ample closet space. The primary bedroom features a luxurious ensuite and a second full bathroom serves the remaining bedrooms. Close to transit, schools and shopping. (id:60365)

