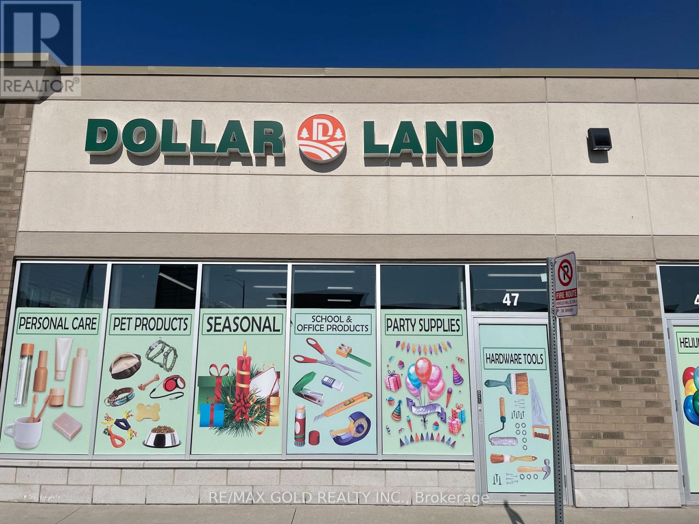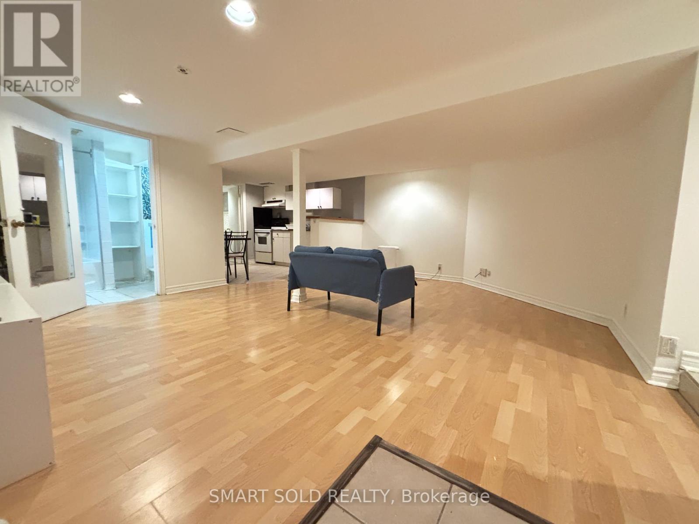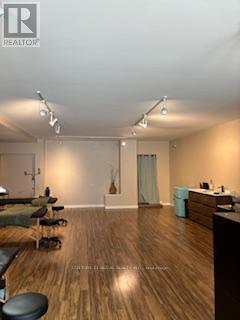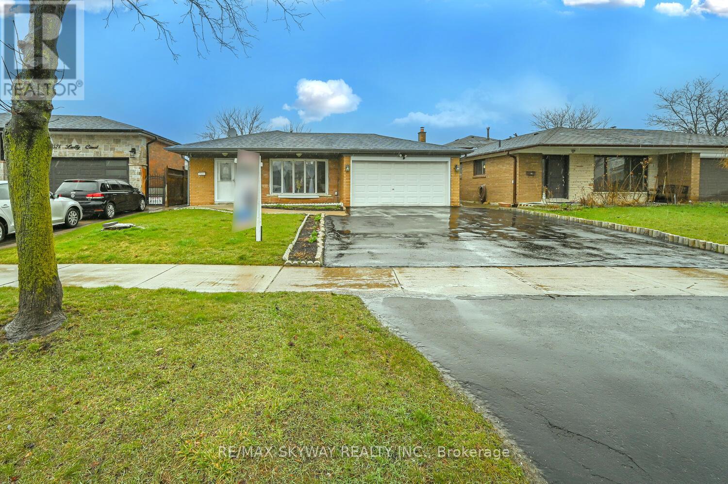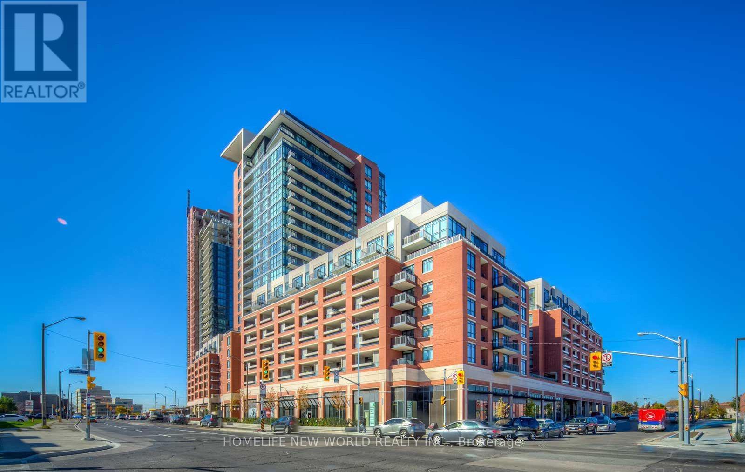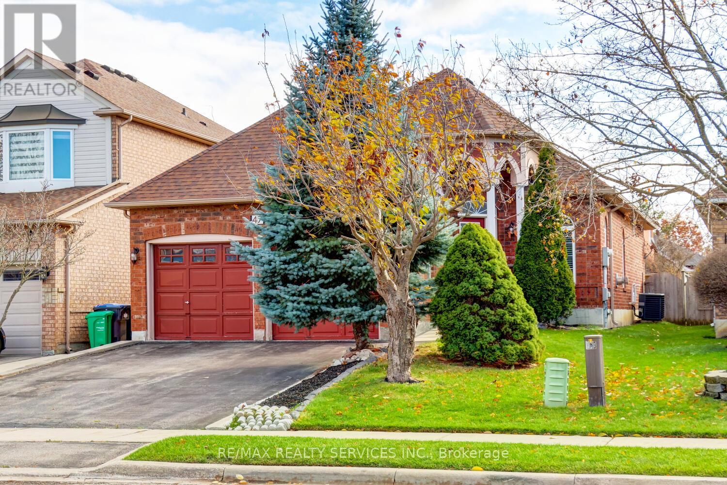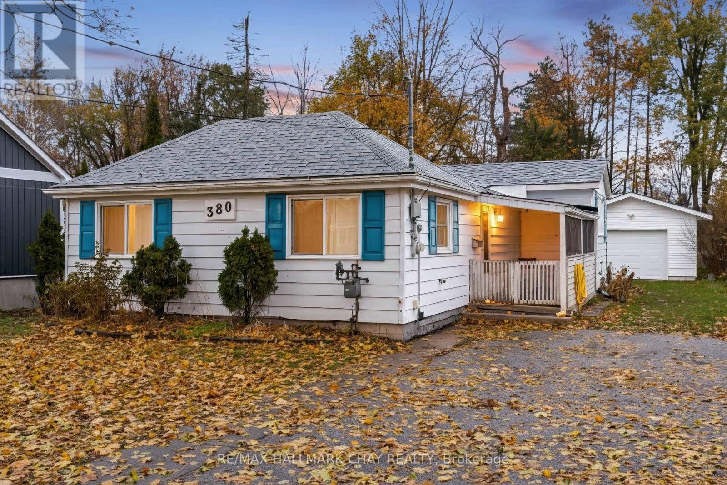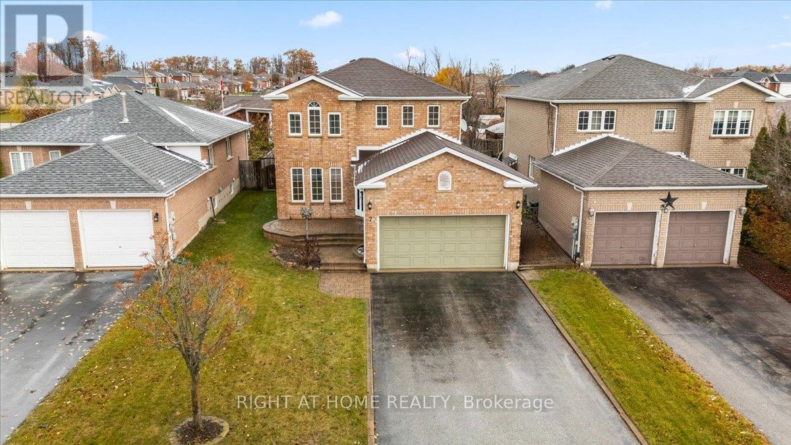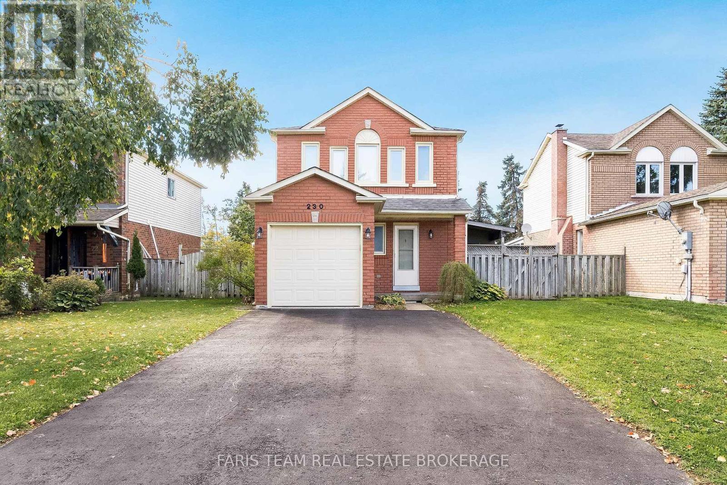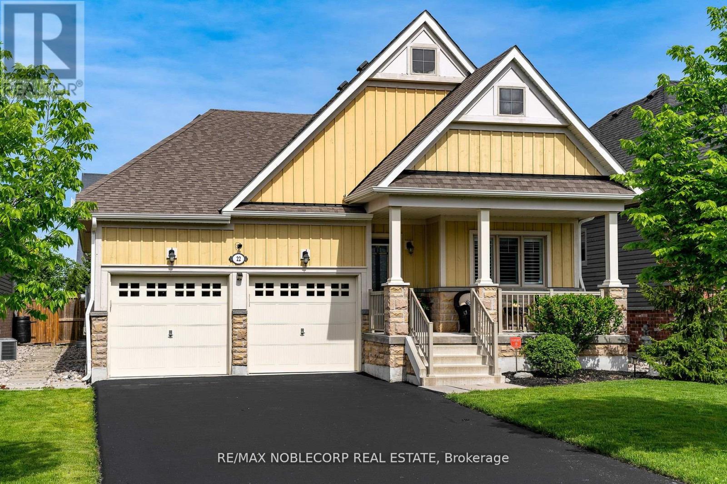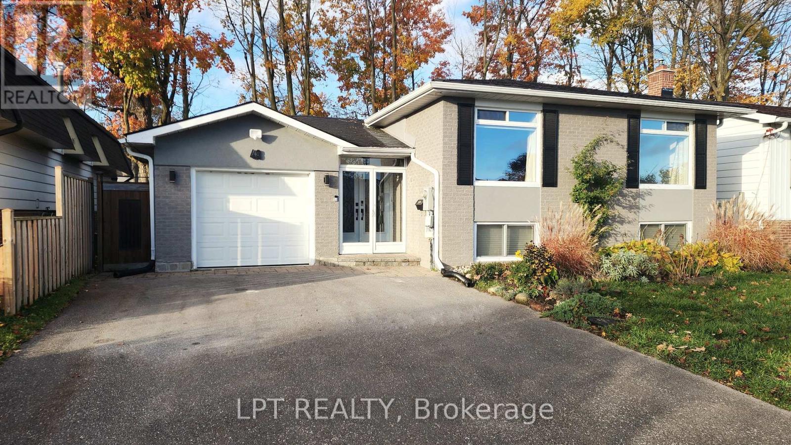47,48 & 49 - 3890 Eglinton Avenue W
Mississauga, Ontario
Exceptional opportunity to own a profitable and well-established Dollar store located in ahigh-demand, high-exposure area within the busiest plaza in Mississauga (Ridgeway plaza).It is at the intersection of Eglinton Ave. west & Ninth Line, this area bounded 3 cities Oakville& Milton and Mississauga , This turnkey business offers consistent revenue, steady foot traffic, and a loyal customer base, making it an ideal investment for entrepreneurs or investors seeking a fully operational and income-generating business. The store has Lottery machine, Bit coin machine , Tobacco License and you can add vape too, huge sales of helium balloons creating a valuable additional revenue stream. The business is fully equipped with a modern Point of Sale system, security system, there is a chance to add Amazon-Purolator parcel drop-off services, Western Union, ATM, and more generate strong sales and profits, boosting profitability.. The current lease runs until September 30,2026, with a three 5-year renewal option available. Gross rent is approximately$15,900/month (including TMI), and utilities average around $1,000/month. Inventory is not included in the sale price and will be calculated separately. (id:60365)
Bsmt - 51 Thirteenth Street
Toronto, Ontario
All inclusive and One parking is included!!! Newly renovated unit just a 3-minute walk to Humber College! This partially furnished space includes one driveway parking spot and is perfect for students or professionals. Enjoy easy access to Rabba, the lake, and the streetcarall within walking distance. Please note, laundry is shared with upstairs and is allowed once a week. Dont miss this convenient and comfortable rental in a prime location! (id:60365)
Main - 236 Christie Street
Toronto, Ontario
NEW ZONING NOW IN PLACE as of November 2025. , this location now allows ALL types of commercial uses EXCEPT Cannabis ! Ample Street Parking, TTC at front door.Tenant Pays 50% Heat, 100% Electricity And 50% Water, . Excellent Signage And Plenty Of Drive-By/Walk-By Traffic! Recently Renovated Open retail Space With 2 large Front Window Display Areas, Laminated Hardwood Flooring, bright Track Lighting, Basement use for new tenant includes Kitchenette, some storage and 2 Washrooms, 2 Private Offices included on main floor plus a sink on main flooor . Suits Florist,Tailor, Hair salon, barbershop, nails/pedicure salon and so much more!!. 24/7 access . TMI extra plus HST. (id:60365)
7517 Lully Court
Mississauga, Ontario
WOW!!! Large Lot Features Detached Home on Quiet Court Location In the Heart of Malton Fully Upgraded Home With 3 Bed and 2 Bath on Main Beautiful Kitchen with Quartz C/Top ,S/S Appliances and Large Porcelain Tiles , New Engineered Hardwood Floors Throughout, All Bath Newly Renovated, Large Living room With Bay Window to See The Calm View Of the Quiet Street, Walk out to Large Open Patio, Large Backyard with Garden To Enjoy Summer With Family, 1 Bed Fully Renovated LEGAL Basement Apartment ,with Large Living room and Spacious Bedroom, Large Driveway and Double Car Garage ,Property Close to all Amenities like School/Park/ Shopping Centre etc. Roof 2022, Furnace 2023, Insulation 2022, A MUST SEE PROPERTY , Shows10+++++ (id:60365)
1921 - 800 Lawrence Avenue W
Toronto, Ontario
Gorgeous And Bright 1 Bdrm Condo Unit, Laminate Flr In The Living Area., Luxury-Premium Finishes, Modern Kitchen W Granite Counter Top. S/S Appliances In Kitchen. One Of The Most Beautiful Bdrm Layout W/ Excellent Facilities Inc Games Room, Gym, Pool, Hot Tub, Party/, Meeting Room, Guest Suites, 24 Hr Concierge, Security Guard, Outdoor Garden Lounge, Roof Top Terrace W/ Bbqs. (id:60365)
47 Collingwood Avenue
Brampton, Ontario
Gorgeous 2 + 1 bedroom, 3 bath all brick detached bungalow on a premium 40' X 110' lot in desirable Mayfield Park ! Main level features an updated eat - in kitchen with granite countertops, mosaic backsplash, oak cupboards and pantry. Mainfloor master bedroom features a luxury 5 - pc ensuite bath, separate shower, oval soaker tun and walk - in closet. Soaring 9' ceilings with crown mouldings, gas fireplace, glass insert front door, convenient mainfloor laundry and garage entrance to house. Lower level is partially finished with a 3rd bedroom, 3 - pc bath and potential separate entrance. High efficiency furnace, central air, HEPA air filter and two garage door openers. Fully fenced yard with desirable South exposure, large deck, garden shed, fruit trees and quick access to HWY #410 ! Shows well and is priced to sell ! (id:60365)
380 Gill Street
Orillia, Ontario
Charming 2 Bedroom, 1 Bathroom Bungalow Available For Lease! Comfortable & Convenient Living Features A Spacious Living Room With Walk-Out To The Newer Constructed Deck (2022). Bright, Eat-In Kitchen Features Centre Island & Dining Area Combined With Fireplace, Perfect For Hosting! 2 Spacious Bedrooms Each With Closet Space. Newly Updated Bathroom Offers A Modern Glass Walk-In Shower. Lower Level Includes Generous Rec Room, Perfect For Entertaining, Along With Laundry & Utility Area For Added Convenience. A Screened Porch (16'9" x 6') Provides Extra Seasonal Living Space, And The Deep, Partially Fenced Backyard Features Mature Gardens And Storage Sheds. Located Close To Many Amenities, Including Rec Centres, Lake Simcoe, Groceries, Schools, & Activities For The Whole Family To Enjoy! 3 Driveway Parking Spaces. No Garage Access. Tenants To Pay For All Utilities. Looking For A+ Tenants! No Smoking, No Pets. Reference Letters, Recent Pay Stubs, Letter Of Employment, Credit Reports & Rental App Required. (id:60365)
7 Michael Crescent
Barrie, Ontario
A Place to Call Home! This beautiful detached 3-bedroom, 4-bathroom home offers over 2,000 square feet of finished living space, perfect for family living and entertaining. The finished basement features a wet bar, spacious rec room, and a 3-piece bathroom - ideal for movie nights or hosting guests. Step outside and enjoy your private backyard retreat, complete with a kidney-shaped 42' x 16' saltwater inground pool, spacious deck for barbecues, and extensive landscaping with elegant interlock. Conveniently located just minutes from schools, shopping, parks, and Highway 400, this home combines comfort, style, and convenience - everything your family has been looking for! (id:60365)
230 Kozlov Street
Barrie, Ontario
Top 5 Reasons You Will Love This Home: 1) Nestled in the beautiful and sought-after North End Barrie neighbourhood, this home offers unmatched convenience with walking distance to schools, Walmart, Georgian Mall, two serene parks, and nearby transit stops, while also providing quick and easy access to Highway 400 for an easy commute 2) Step outside to a generously sized fully fenced backyard with mature trees offering natural privacy, featuring a spacious deck perfect for entertaining or relaxing and the bonus of no rear neighbours 3) Inside, enjoy the comfort of thoughtful updates made over the years, including a refreshed kitchen with a modern backsplash, countertops, sink, and cabinet doors completed in 2021, along with an upgraded furnace, central air conditioner, bathrooms, roof, windows, and appliances, topped off with added insulation in the attic to ensure year-round comfort 4) A single-car garage with an automatic opener is conveniently located with direct access beside the front door, making rainy or snowy days a breeze, plus a double-wide driveway provides parking for up to five vehicles 5) The interior layout boasts a well-designed floor plan with spacious bedrooms throughout, a finished room in the basement ideal for a home office or extra living space, and ample storage available in the dedicated laundry room for everyday organization and ease. 1,138 sq.ft. plus a partially finished basement. *Please note some images have been virtually staged to show the potential of the home. (id:60365)
22 Hughes Street
Collingwood, Ontario
Welcome to Pretty River Estates, a move-in ready Detached Home tucked away in a Peaceful Neighborhood Convenient to Everything Collingwood has to Offer. This Raised Bungalow Boasts Approx. 1266 sq/ft Above Grade & 1217 sq/ft Below Grade of Meticulously Finished Living Space. Soaring 9' Ceilings Throughout the Entire Home. With an Open Concept Kitchen & Living Space the Vaulted Ceiling just Adds to the Height. The 2 Main Floor Bedrooms, 2 Basement Bedrooms and 3 Full Bathrooms feature ample Natural Light to provide a bright and inviting ambiance. The Principal Bedroom is generously sized with an Ensuite and Walk in Closet. 6 Parking with Direct Access from the Garage into the Home. Outside features a Fenced in Private Backyard, Extensive Landscaping and an In Ground Irrigation System that Makes Your Yard The Envy Of The Street. Walking distance to Local Schools, Trails and Pretty River, this home is Turn-Key and ready for you to Move in. *BONUS* - Snow Removal Paid in Full for 2025/2026 Season! (id:60365)
48 Maplehurst Crescent
Barrie, Ontario
Are You Looking For A Move-in-ready Home That Feels Bright, Updated, And Instantly Welcoming? This Charming Home Might Be Exactly What You've Been Hoping To Find. From The Moment You Step Into The Sun-filled Foyer--With Its Double Doors, Big Closet, And Direct View To The Backyard-You Get An Immediate Sense Of How Well This Home Has Been Cared For.The Main Floor Opens Up Beautifully With An Airy, Open-concept Living, Dining, And Kitchen Space. Pot Lights, Huge Windows, And Wall-to-wall Cabinetry Make The Kitchen A Dream For Anyone Who Loves To Cook Or Just Appreciates Lots Of Storage & Natural Light. Down The Hall You'll Find Three Comfortable Bedrooms, And The Primary Bedroom Even Has Its Own Walkout To A Private Deck--Perfect For Morning Coffee Or Quiet Evenings Outdoors.Head Downstairs & You'll Discover A Fully Finished Lower Level That Feels Like Its Own Retreat. There's A Spacious Bedroom With A W/I Closet & Attached Office Area, Plus A Wonderful Family Room W/ A Gas Fireplace That's Ready For Movie Nights Or Relaxed Weekends At Home.If You Enjoy Spending Time Outside, The Backyard Is Truly Something Special. The Current Owners Love The Privacy, The Gardens, And All The Extras Added In 2021-including The Gazebo, Greenhouse, And Custom Shed. Whether You Love To Garden, Entertain, Or Just Unwind, This Yard Really Delivers. With Updates Like Newer Windows (2020), Patio Door (2025), S/S Appliances, Gas Stove, Range Hood (2021), A Newer Driveway (2023), Garage Door Opener (2022), And The Bonus Of Being A Smoke-Free Home, You Can Settle In Comfortably From Day One. Located Close To Parks, Schools, Shopping, And Just A Short Walk To Bayfield, This Home Fits Perfectly For Anyone Wanting A Convenient Location Without Sacrificing Quiet Living. If You've Been Searching For A Place That's Truly "Move-in Ready" And Full Of Warmth And Personality, This One Is Absolutely Worth Seeing. Come Take A Look-You're Going To Feel Right At Home The Moment You Walk In. (id:60365)
31 Garden Grove Crescent
Wasaga Beach, Ontario
Retire in Style! Welcome to this fabulous turnkey bungalow in the sought-after Country Meadows in Wasaga Beach. This premium end unit backs onto the pond, tranquil walking paths and a pergola for gathering with friends or just enjoying the serenity. This beautiful home offers 2 bedrooms, 2 bathrooms, and a HUGE great room with vaulted ceilings. A welcoming covered front porch leads into a bright foyer with inside access to the garage. The open-concept living area allows for a variety of furniture placement options. The well-appointed kitchen boasts stainless steel appliances, pantry storage, and a skylight, making it both functional and inviting. The spacious primary suite includes an ensuite with a walk-in shower and two closets (one is a walk-in). The second bedroom is adjacent to the guest bathroom. The laundry room has a sink and additional cabinetry. The great room has a walkout to the large deck that features a permanent gazebo, retractable awning, resin decking and glass railings for unobstructed views. Other upgrades included a gas fireplace, ceramic and engineered hardwood floors as well as custom window coverings. Located in one of Parkbridge's premier communities. Ownership comes with access to an array of premium amenities including the 9 hole golf course, outdoor heated pool, community center with billiard table, shuffleboard, darts, library, kitchen and patio areas. This home is ready for you to move in and enjoy a retirement lifestyle filled with comfort, convenience, and community. Please check back for more photos in the next few days. And you are invited to an open house, next Saturday, November 22nd from 12-2pm. (id:60365)

