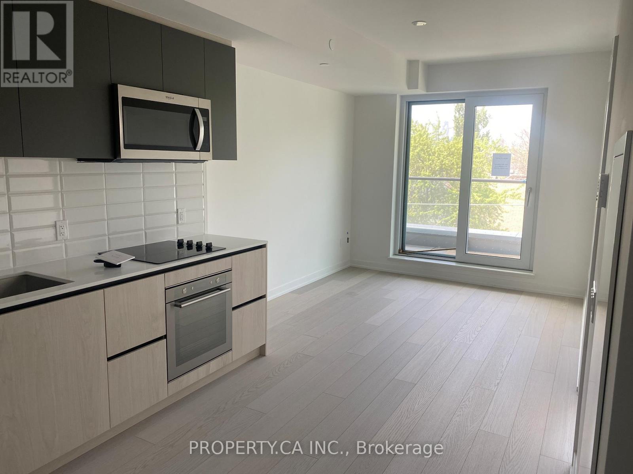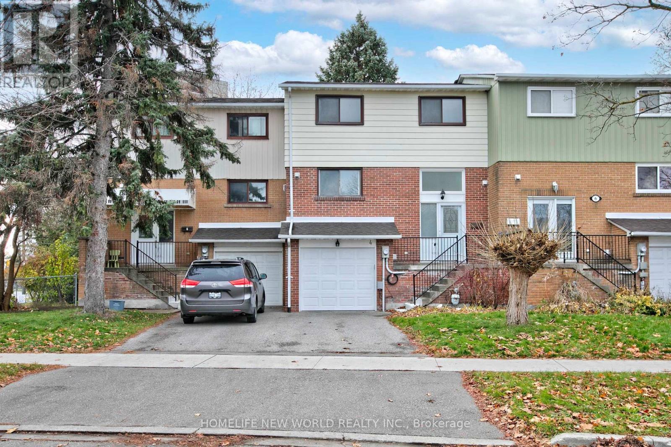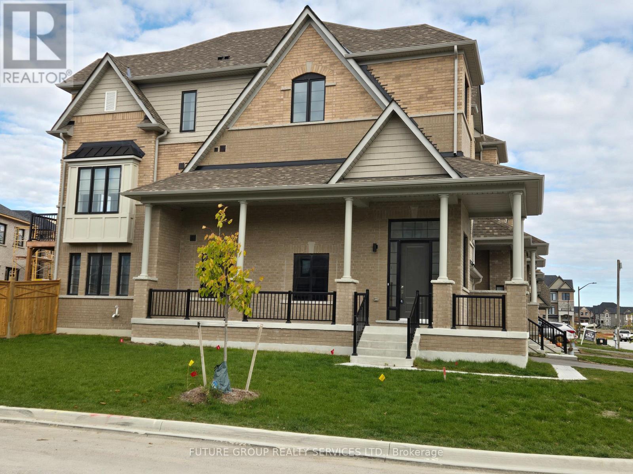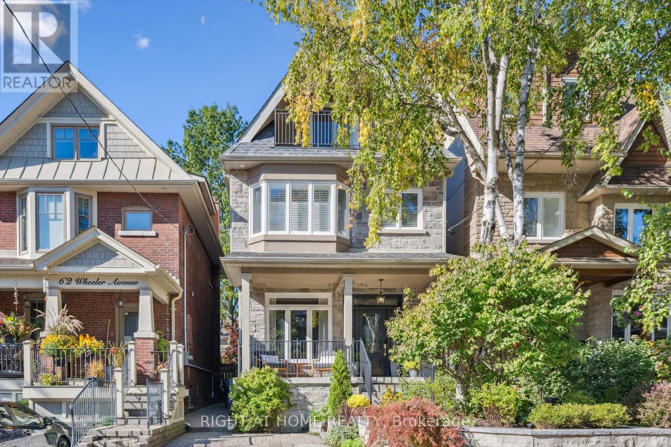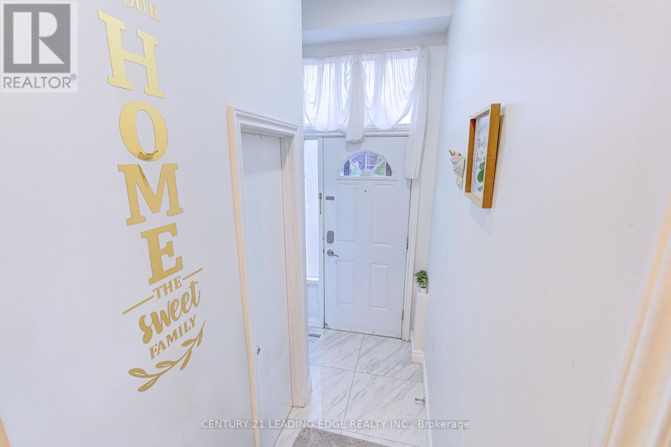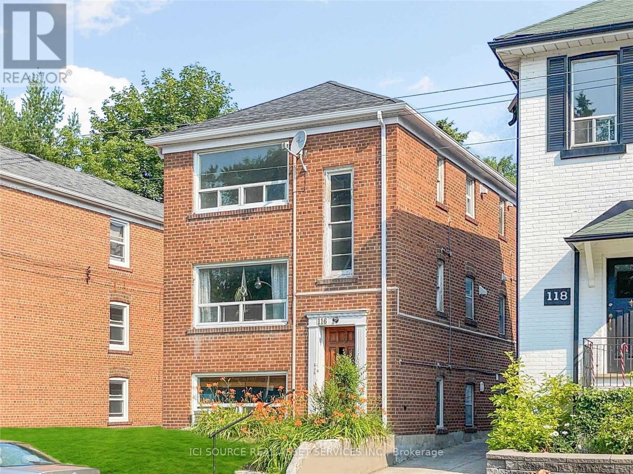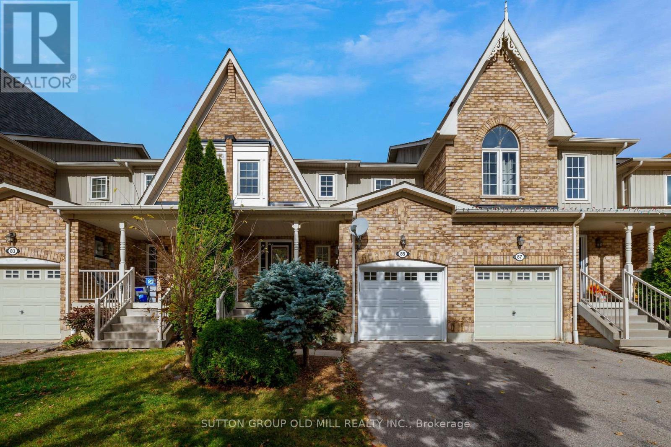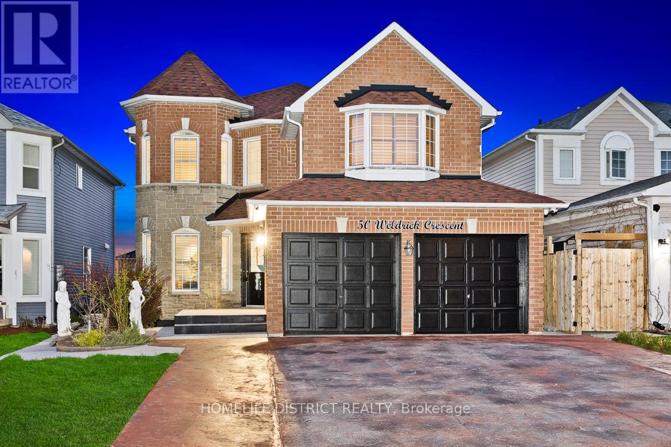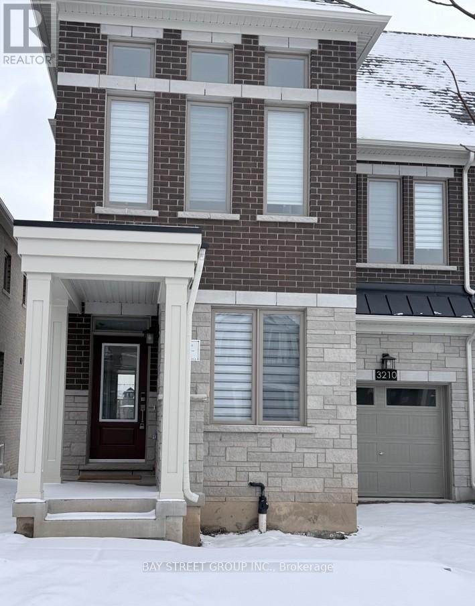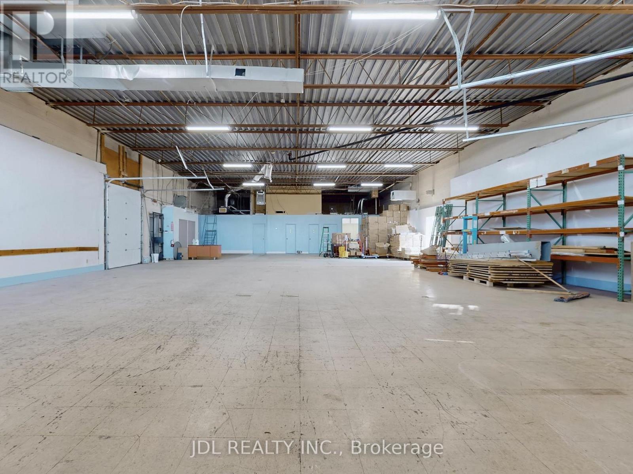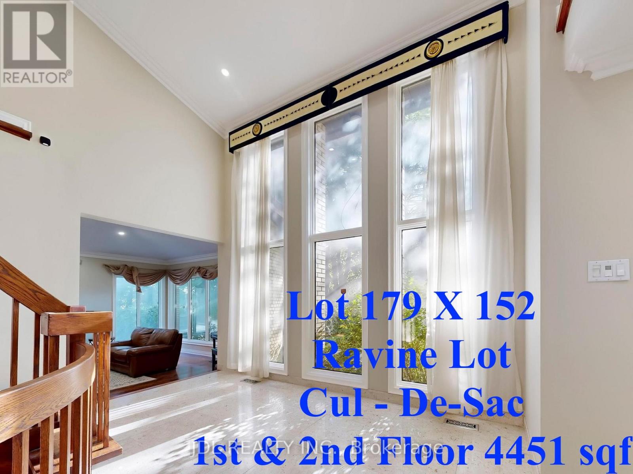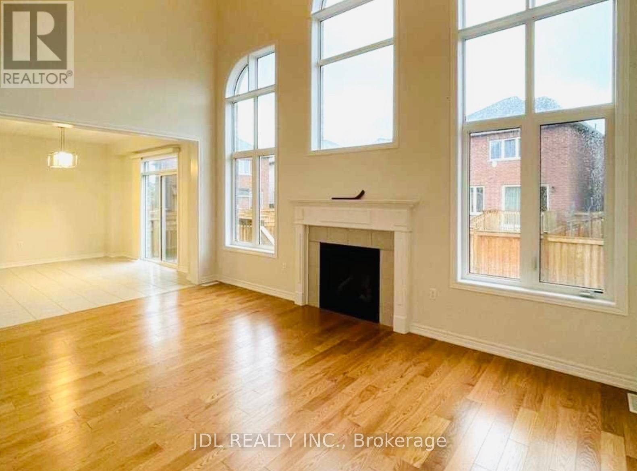413 - 150 Logan Street
Toronto, Ontario
Bright, west-facing 2-bedroom, 2-bath suite with parking-steps to Toronto's best restaurants, parks, and transit. Features a spacious balcony with walkout from the living room, modern kitchen with integrated appliances, and a primary bedroom with ensuite and walk-in shower. Enjoy 24-hour concierge and exceptional amenities including a rooftop party room and terrace, fully equipped gym, co-working space, and more. Beautiful west-facing views of the Toronto skyline. (id:60365)
4 Glen Springs Drive
Toronto, Ontario
Excellent Location! Move-In Ready! Fully Renovated Spacious & Bright 4 Bedroom Townhouse In High Demand Area.One Of The Most Functional Layout Units On The Street, New Wood Floor, New Modern kitchen with New appliances,New quartz countertops, New Modern Washroom,New LED lighting ...etc.Steps To Bridlewood Mall, Ttc,Park & School.W/O Basement, Direct Access To Garage, a large, spacious Private Fenced Beatiful Garden.This house offers low maintenance fees ( $266 , Including Water !) and a spacious garden, giving it the feel of a freehold property. HWT Owned. (id:60365)
62 Morrison Crescent
Whitby, Ontario
1 Yr Old Extra large corner unit house over 2400 Sq ft. 4 Bedrooms, open concept with modern finishes. Very bright with large windows. Minutes to Hwy 401, 412, 407 & 7. Just minutes from recreational facilities, school, shopping, dining and more. No Smoking. (id:60365)
64 Wheeler Avenue
Toronto, Ontario
Maybe this is the start of what you've been dreaming about all along - coming home to this gorgeous 5+1 bedroom home with in-law suite, nestled on a tree-lined street in the heart of The Beaches. Step inside to your 2600 sq ft of thoughtfully designed living space. There's a quiet grandeur to the soaring ceilings, natural light, and an atmosphere that feels both expansive and inviting. Every room offers its own purpose and possibility. You'll love spending time in your designer kitchen - dazzling quartz, ample cabinetry, and a breakfast bar where kids snack and friends linger. The open flow into the living room makes hosting easy, and in the warm weather you'll open the doors to the expansive deck and fully landscaped backyard designed for long BBQ dinners, weekend lounging, or late-night stargazing under the integrated lighting. Your separate dining room is another bright, inviting space for meals and conversation. With 5+1 bedrooms, you've got plenty of room for growth and flexibility: kids, guests, office, yoga space - your choice. The primary bedroom is a calming retreat with a luxurious ensuite and walk-in closet, while laundry on two levels simplifies the day-to-day. Downstairs, your full in-law suite with kitchen and walkout is ideal for multi-generational living or guests, and your finished rec room is perfect for movie nights or a dedicated kids' zone. Built by a respected local builder, this solid, meticulously maintained home offers on-demand hot water, a new furnace and A/C, EV charger, central vac, skylights, and quality finishes & craftsmanship. You're in the coveted Williamson Road & Malvern school district, and just a quick stroll to Queen East's vibrant mix of shops and dining, the Lake, Kew Gardens and everything the Beaches lifestyle has to offer. This could be the home you've been dreaming about! (id:60365)
41 - 81 Brookmill Boulevard
Toronto, Ontario
Location, Location, Location! Welcome to Luxury Living in the Highly Sought-After L'Amoreaux Neighborhood! This beautifully renovated and impeccably maintained 3-bedroom townhouse offers the perfect blend of comfort, style, and convenience - ideal for families and professionals alike. ? Key Features: Modern Upgrades Throughout: Enjoy a bright and spacious layout with high-quality finishes, updated flooring, elegant light fixtures, and a contemporary kitchen featuring premium cabinetry, stainless steel appliances, and stylish countertops. Finished Walk-Out Basement: Perfect for a recreation room, home office, or guest suite, with direct access to a private backyard - great for entertaining or relaxing outdoors. Spacious Bedrooms: All bedrooms are generously sized with ample closet space and large windows for plenty of natural light. Neat, Clean & Move-In Ready: Pride of ownership shows in every detail - simply unpack and start living! ? Prime Location: Located in a high-demand area with everything you need just minutes away - Hwy 401/404, TTC, parks, community centre, top-rated schools, shopping malls, banks, and hospital. This home truly checks all the boxes for comfort, convenience, and value. ? Don't Miss This One - A Rare Opportunity To Own a Beautiful Home in One of Scarborough's Most Desirable Communities! (id:60365)
2 - 116 Eastwood Road
Toronto, Ontario
Bright One Bedroom In The Beaches In Quiet Low-Rise Apartment Building. Hardwood Floors And Windows Throughout, Full Kitchen, Living Room, Dining Room And Full Bath. Steps To Ttc, Shopping, Schools, Parks And The Beach. Coin Operated Laundry And Parking Available, Heat And Hot Water Included. *For Additional Property Details Click The Brochure Icon Below* (id:60365)
85 Barchester Crescent
Whitby, Ontario
Charming 3-Bedroom Freehold Townhome In The Heart Of Brooklin, Whitby. Welcome To This Beautiful 3-Bedroom, 4-Bathroom Freehold Townhome Nestled In One Of Brooklin's Most Sought-After Family-Friendly Neighbourhoods. Perfect For A Growing Family Or First-Time Buyer, This Home Offers A Bright, Open-Concept Layout With A Spacious Kitchen Overlooking Dining Area And Family Rooms - Ideal For Everyday Living And Entertaining. Main Floor Powder Room Adds Convenience. The Primary Bedroom Features A 3-Piece Ensuite And Walk-In Closet, While The Two Additional Bedrooms Provide Plenty Of Space For Kids, Guests, Or A Home Office. A Fully Finished Basement With A 3-Piece Bathroom Adds Even More Living Space - Perfect For A Rec Room, Playroom, Home Gym, Or Guest Suite. Enjoy A Private, Fenced Backyard With Patio, Garage And Driveway Parking, Fresh Paint Throughout, And Newly Installed Berber Carpet On The Second Floor. Located On A Quiet, Family-Friendly Street Close To Parks, Schools, Shops, And Transit. Move-In Ready - This Is The Brooklin Home You've Been Waiting For! (id:60365)
50 Weldrick Crescent
Clarington, Ontario
Beautifully maintained 4-bedroom, 4-bathroom detached 2-storey home. Freshly painted with hardwood floors throughout. Bright family room featuring a gas fireplace. Eat-in kitchen with walkout to upper deck-ideal for entertaining. Primary bedroom boasts a walk-in closet and a4-piece ensuite with a separate glass shower. Main floor laundry/mudroom with convenient garage access. Located close to all amenities and highways. Extras: Fridge, stove, built-in hood, built-in microwave, washer/dryer, dishwasher. Tenants pay 60% utility. (id:60365)
3210 Crystal Drive
Oakville, Ontario
Best Value 5-Bed End Unit in Glenorchy | Immediate Occupancy - Be the first to live in this brand new 4+2 bedroom, 4.5 bathroom end unit townhome backing onto the ravine and pond! The main floor features a den with a window perfect for a home office. The open concept great room featuring the gorgeous kitchen with brand new stainless steel appliances, granite countertops and white subway tile backsplash. The second floor features the sizeable primary bedroom with 2 closets and ensuite with a double vanity and extra large stand up shower. The other 2 bedrooms on this floor shares ensuite. The loft bedroom on it's own floor features a walk in closet and ensuite bathroom as well as a private balcony. Can easily be used as a 2nd primary bedroom. The finished basement provides even more entertainment living space as well as another bathroom. This lovely end unit townhome backs onto the ravine and pond. Ideal location in a family friendly neighbourhood. Close to schools, parks, trails, a huge plaza with Walmart, Superstore, banks, restaurants, shopping and more. Short drive to hwys. House tour available at: https://youtu.be/qJtDvTY-JvI (id:60365)
7 - 1291 Matheson Boulevard E
Mississauga, Ontario
Please check out the 3D virtual link. Unlock Unparalleled Efficiency and Convenience with this Well-Positioned Industrial Condominium Unit with LOW condo fee, featuring with Two Loading Docks, One Showroom, Two offices and Two washrooms. Locale In Central Mississauga: Excellent Access To Hwy 401, Public Transit, Pearson Airport And Major Roads. Vibrant Industrial Area With Numerous Amenities Within Walking Distance! (id:60365)
11 Moodie Drive
Richmond Hill, Ontario
Discover an exceptional THREE-CAR GARAGE residence in one of Richmond Hill's most prestigious enclaves. Nestled on a quiet cul-de-sac with OVER 179 feet of frontage, this magnificent home sits on a breathtaking RAVINE LOT backing onto the Richmond Hill Golf Club. Surrounded by mature cedar trees and lush greenery, every window frames serene, evergreen views, offering unmatched privacy and tranquillity. New Interlock at front and back yard (2025). The grand foyer welcomes you with soaring vaulted ceilings and floor-to-ceiling windows that flood the home with natural light. Designed with elegance and comfort in mind, the main floor boasts 9 - 10 ft ceilings, two private offices, and a gourmet French-inspired kitchen featuring a large centre island perfect for both family living and entertaining. Upstairs, the spacious layout includes a versatile office easily convertible into a fourth bedroom, and a luxurious guest bathroom with a jacuzzi. The lower level is an entertainer's dream, featuring a sprawling games room, full kitchen, guest suite, sauna, and a rare double-door walk-up to the backyard. Step outside to your own resort-style retreat with a sparkling outdoor pool set against a ravine backdrop. Located in the heart of Richmond Hill, this estate offers the perfect blend of prestige, natural beauty, and modern comfort. (id:60365)
10 Benn Avenue
Georgina, Ontario
Welcome to this spacious and stylish 4-bedroom, 3-bath family home offering 2801 sq ft of beautifully finished living space in the desirable Keswick South community. The grand 18 ft vaulted ceiling in the family room creates an impressive open-to-above space filled with natural light, complemented by a cozy fireplace and oversized windows. Wood flooring throughout provides warmth and elegance.The modern, functional layout includes generous principal rooms, a bright kitchen with eat-in area, and a double garage plus 3 additional driveway parking spaces. The walk-up basement offers extra versatility for storage, recreation, or workspace.Just minutes to Hwy 404, Lake Simcoe, parks, schools, community centre, shopping, and transit - this home delivers comfort, convenience, and the family lifestyle you've been searching for. (id:60365)

