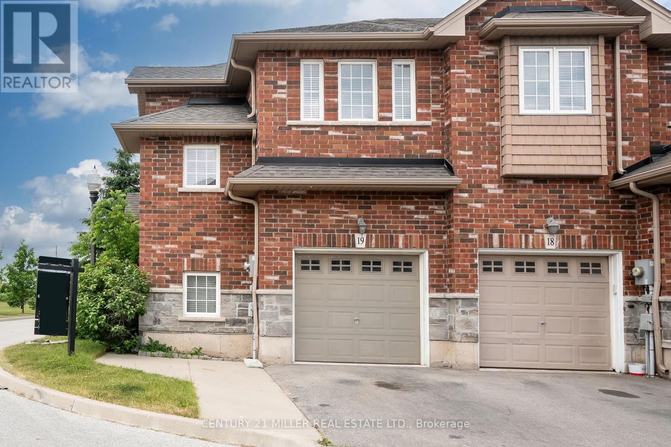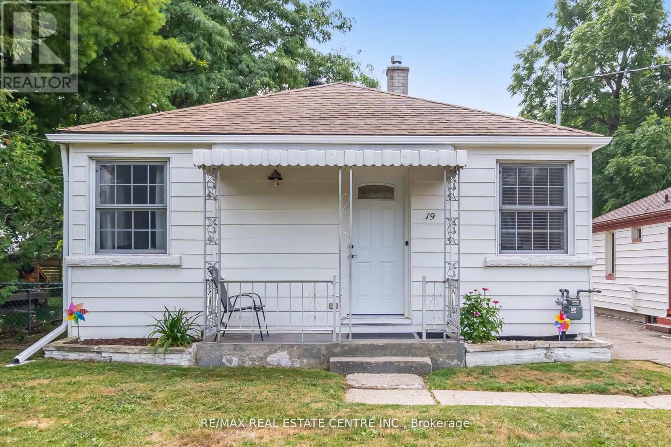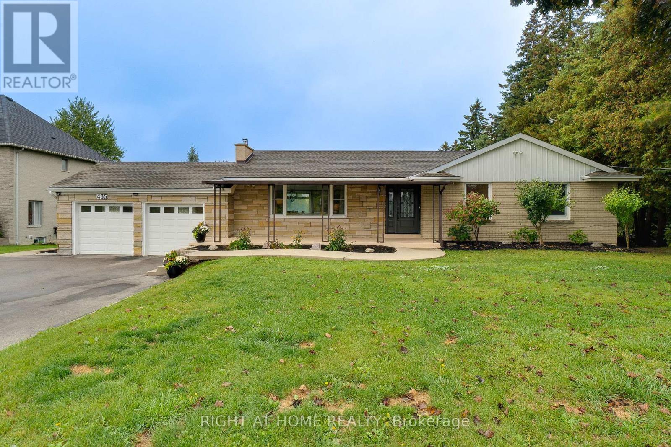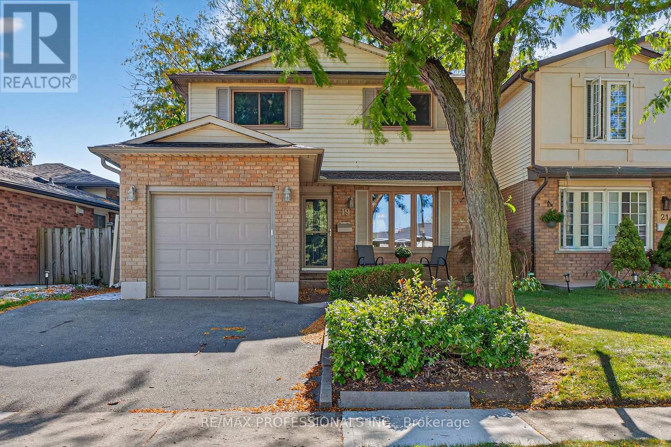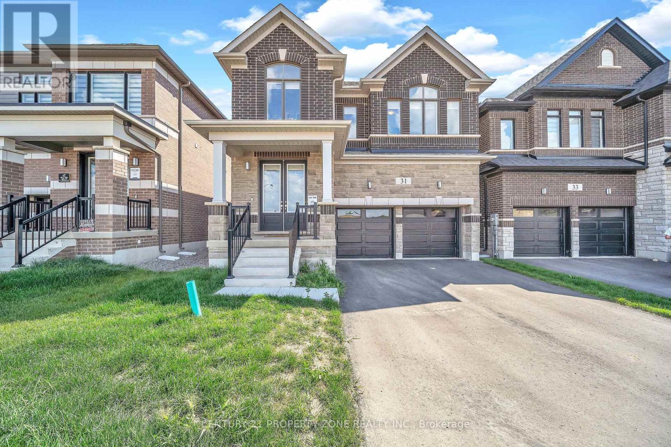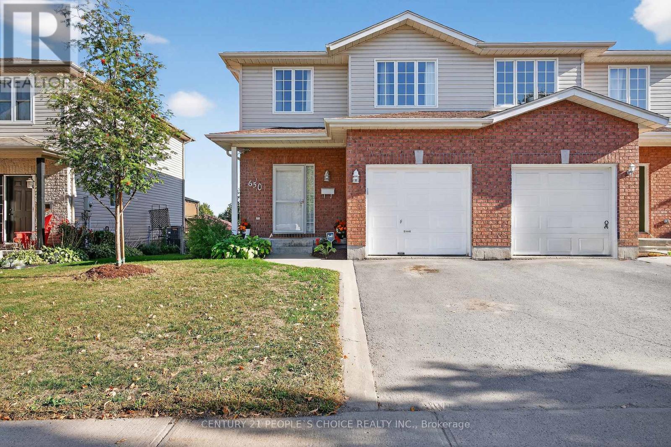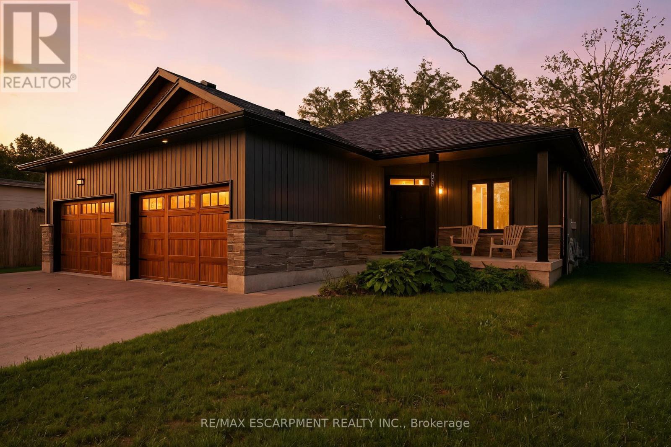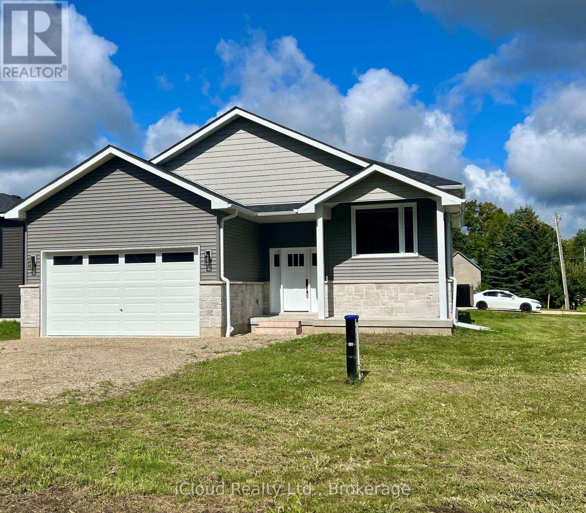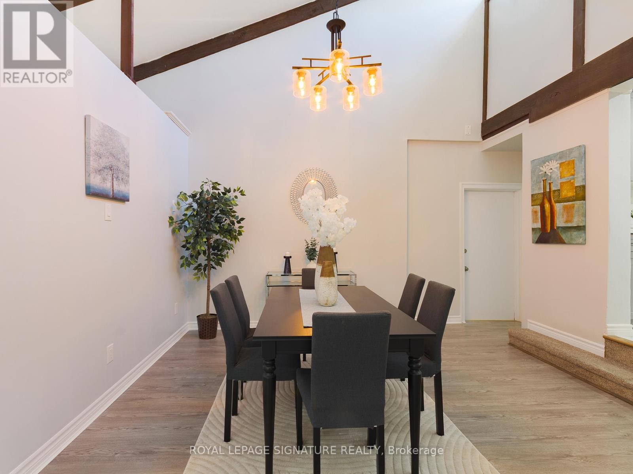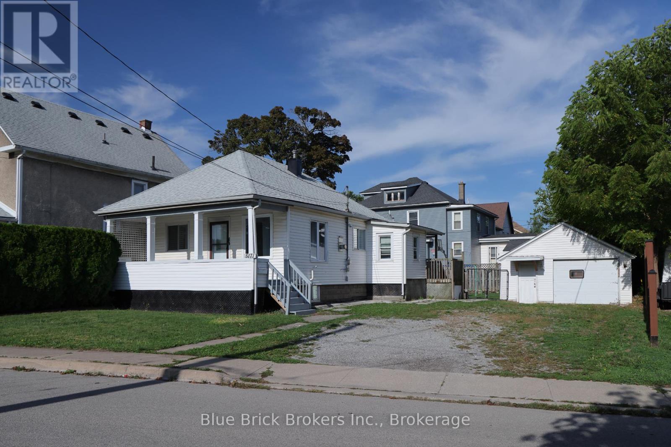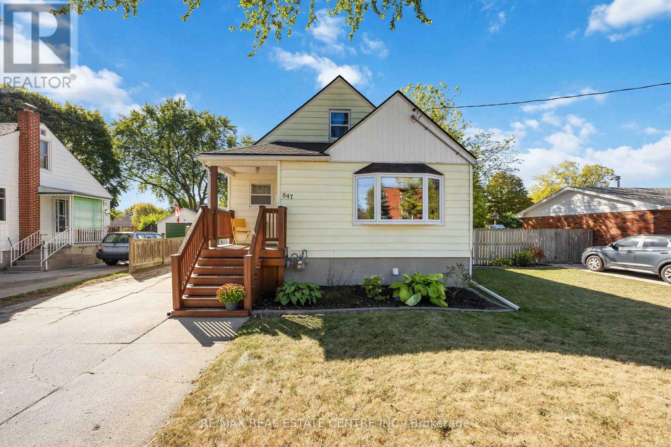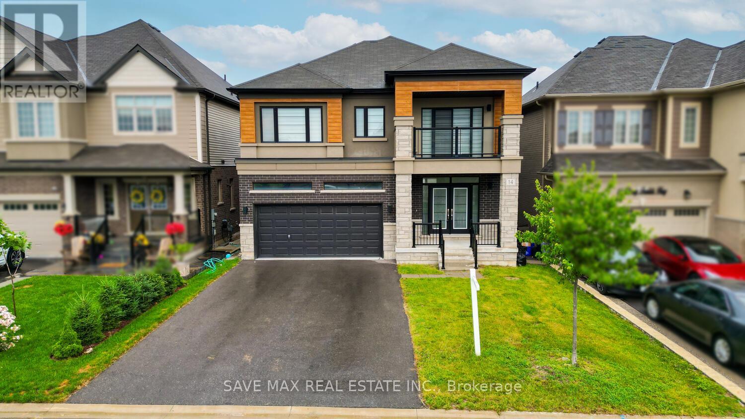19 - 45 Seabreeze Crescent
Hamilton, Ontario
Tremendous value in this sun-filled end-unit townhouse, freshly painted and located near the shores of Stoney Creek. Main floor has 9' ceiling height, hardwood floors, eat-in kitchen and comfortable living area. Walkout to back deck and yard. Inside access to garage. Rare and very useful den in split level between main and second levels. Second level has 3 generous bedrooms and two full baths. Laundry in basement. Private road fee of $149. Front yard patio stones offer potential for second outdoor parking spot. Plenty of visitor parking. Great starter, downsize or investment. (id:60365)
19 Seneca Drive
Kitchener, Ontario
Welcome to this warm, inviting and updated detached Bungalow in a great family friendly neighborhood that offers a bright and airy rooms, with a functional floor plan. A perfect choice for a small family both in everyday living and elegant entertaining. This home is equipped with 2 bedrooms, a full 4-piece bath and Kitchen on the main level and additionally, there is a finished Basement that features , 1 bedroom with closets & window, 1 spacious living room, one 3 PC bathroom and laundry room. The separate entrance enhances the comfort for the basement living space. The beautiful backyard with Deck & permanent awning enables you to relax and guest entertaining to highest level. Shared driveway leads to 3 parking spot in the back yard. Close proximity to highway access, Shopping, Restaurants, Hospital, Community / recreation center, School, Parks, Place of worship and Public transit. This home, in all of its charm is meticulously maintained and move in ready. Owned Water heater (2022), Heat Pump (2024), Ecobee Smart temperature control (2024), Attic Insulation (2025), Eavestrough (2024), Furnace (2020), Gas Stove (2021) (id:60365)
435 Parkside Drive
Hamilton, Ontario
Welcome to 435 Parkside Drive a beautifully updated bungalow set on 1.19 acres of serene, private land in the picturesque Waterdown / Rural Flamborough area. The coveted A2 rural zoning opens the door to a wide range of uses. It is ideal for those looking to enjoy country living with flexibility for future plans or income-generating opportunities. your chance to own . The property sits on an expansive lot measuring 104 ft frontage by 505 ft depth, providing generous outdoor space. (id:60365)
19 Salina Place
Hamilton, Ontario
Beautiful Family Home in Sought-After Stoney Creek! Welcome to this charming 3-bedroom, 3-bathroom home nestled in a safe, family-friendly neighbourhood of Stoney Creek. Featuring a bright and airy open-concept layout, this home offers plenty of natural light, a spacious living/dining area, and a functional kitchen with a walk-out to a large backyard that's perfect for entertaining and family gatherings.The main floor boasts stylish laminate flooring throughout, while the finished basement with a separate side entrance adds extra living space and flexibility. The master bedroom includes its own ensuite, walk-in closet. The attached single-car garage with remote opener, plus two additional driveway spots, provide parking for up to three vehicles. Located within walking distance to schools, parks, trails, and public transit, and just minutes to major highways, the GO Bus, and recreation facilities, this home offers both convenience and comfort in an ideal location. ** This is a linked property.** (id:60365)
31 Player Drive
Erin, Ontario
Discover luxury living in this brand new 4-bedroom, 4-bath Cachet Alton Model home nestled in the charming community of Erin. Thoughtfully designed with 9-ft ceilings, elegant hardwood floors, separate living and dining area. This home offers both comfort and functionality. The upgraded kitchen with new appliances, modern zebra blinds, and stylish baths adds a touch of sophistication, while the second-floor laundry, Jack-and-Jill bathroom, and 3-ton AC unit ensure convenience for today's busy families. With an extended driveway (no sidewalk), double car garage, and builder-finished separate basement entrance, Building Permit is already applied for 2 Bedroom Legal Basement for additional rental income, this home is perfect for those seeking extra space, income potential, or multi-generational living. A rare opportunity to own a stunning property that blends luxury finishes with family-friendly living in a peaceful, growing community. (id:60365)
650 Tanner Drive
Kingston, Ontario
Welcome to 650 Tanner Drive A Place to Call Home in the Heart of Kingston Tucked into a friendly, well-established neighbourhood, this immaculate 2-storey semi-detached home offers the perfect blend of comfort, functionality, and location. Whether you're a growing family, first-time buyer, or looking to downsize, this home checks all the boxes. Step inside to a bright, open-concept main floor where the updated kitchen (with movable island) flows seamlessly into the dining and living areas ideal for family time or entertaining. A 2-piece powder room adds main-floor convenience. Upstairs, youll find three well-sized bedrooms, including a spacious primary with cheater access to the full bathroom perfect for busy mornings or relaxing evenings. The finished basement offers a versatile rec room, a 3-piece bath, and plenty of space for a playroom, home office, or movie nights. One of the best features is the large, private backyard. Enjoy a two-tiered deck for BBQs and entertaining, with a fully fenced yard for kids and pets to play safely. Major updates include a new high-efficiency furnace (2023), roof (2019), and fridge (2023). The single-car garage and additional driveway parking offer everyday convenience. All of this is in a central Kingston location close to schools, parks, shopping, and transit right on a bus route! Theres truly nothing to do but move in and enjoy. Come see why 650 Tanner Drive is more than a house its a place you'll be proud to call home. (id:60365)
1053 Bay Street
Norfolk, Ontario
Welcome to 1053 Bay Street A Modern Lakeside Retreat in Port Rowan Nestled in the charming lakeside community of Port Rowan, this beautifully built semi-detached bungalow offers a seamless blend of comfort and style. Boasting over 2300 sq ft of living space, this home features 2+1 bedrooms and 3 full bathrooms, making it perfect for families, downsizers, or those seeking in-law suite potential. The exterior showcases modern stone and vinyl siding, an oversized driveway with parking for four vehicles, and a cozy covered front porch- ideal for enjoying your morning coffee. Step inside to a bright, open-concept layout highlighted by 9-foot ceilings, neutral tones, and a feature fireplace that anchors the main living area. The sleek kitchen includes stainless steel appliances, crown moulding, and plenty of workspace for home chefs. The primary bedroom is a true retreat with a large walk-in closet, an extra storage closet, and a stylish 4-piece ensuite complete with a double vanity. At the front of the home, you'll find a versatile second bedroom or home office, another modern 4-piece bath, convenient main floor laundry, and interior garage access. Downstairs, the fully finished basement continues the home's elegant palette and adds fantastic functional space. Enjoy a large rec room with egress windows and a rough-in for a wet bar or kitchenette, a spacious third bedroom, and a full bath ideal for guests or potential in-law accommodations. Outside, the fully fenced backyard includes a beautiful, covered deck- perfect for relaxing and entertaining through the warmer months. Located just minutes from Lake Erie, Long Point, and all the natural beauty the area has to offer, this home is a must-see! (id:60365)
119 Elder Street
Southgate, Ontario
Beautifully Built Bright New Raised Bungalow on a quiet rural 66' x 132' lot in Proton Station. This Brand New Detached Home offers 1214 sq ft of Main Floor Finished Living Space. Main Floor with 2 Bedrooms, 2 Bathrooms, Kitchen with Breakfast Bar, Dining Area with Walk-Out, Livingroom & Main Floor Laundry Room -- Perfect for First Time Buyers or Retirees Looking to Downsize. Bright Open Concept Layout with quality finishings throughout. The full partially finished lower level features large above grade windows, Separate Side Entrance Access, Roughed in for a 3pc Bath and ample space for additional rooms for the extended family. Double Car Attached Garage with interior access to foyer and rear lower level and side door access. Enjoy the peacefulness of rural living with the convenience of move - in ready new construction. Close to Hwy 10 for easy commuting. ATV/SKIDOO Trails near by. (id:60365)
66 Niagara Road
Kitchener, Ontario
Welcome to this exceptional, fully renovated multigenerational bungalow backing onto a tranquil ravine in one of Kitchener's most sought-after neighborhoods! Perfectly located just a short walk to Stanley Park Conservation Area, top-rated schools, and close to all amenities, this unique detached home offers beautifully finished living space designed for modern family living or investment potential. The main level features a bright open-concept layout with a stunning upgraded kitchen, complete with quartz countertops, a breakfast island, and new stainless steel appliances. The dining area boasts vaulted ceilings and a skylight, flooding the space with natural light. The expansive living room is perfect for entertaining or relaxing and offers flexible design options. With 4 spacious bedrooms and 3 full bathrooms on the main level, this home easily accommodates a large or growing family. Step outside to your private backyard oasis featuring a large in-ground pool and breathtaking ravine views enjoy the feel of a secluded retreat while being in the heart of the city! Additional upgrades include: New flooring and fresh paint throughout, Roof (2014), Roof repaired (2022), A/C (2021), Furnace (2023), all appliances (2022). Don't miss this rare opportunity to own a turn-key, move-in-ready home in a family-friendly area known for excellent schools and close proximity to both Wilfrid Laurier University and the University of Waterloo, as well as Conestoga College. (id:60365)
5171 Mcglashan Crescent
Niagara Falls, Ontario
Welcome to 5171 McGlashan Crescent, a nicely updated 2-bedroom detached bungalow located in a highly desirable Neighbourhood of Niagara Falls. This home is within walking distance to the Niagara River, Clifton Hill tourist area, the Casino, restaurants, hotels, parks, trails, schools, and the GO Station, while also providing easy access to major highways. The main floor features a bright kitchen, pot lights throughout, main floor laundry, and a carpet-free layout for modern comfort and easy maintenance. A separate side entrance leads to the finished basement, offering flexibility for extended living or rental potential. Sitting on a 60 X 75 ft wide fully fenced lot, the property offers a private backyard, plenty of parking for up to 6 vehicles, and a detached garage with a new metal roof (2020). Recent updates include an Energy Star roof on the home (2020), and a furnace and A/C (2016), giving peace of mind for years to come. Additionally, the garage is roughed in for a future garden suite, with hydro and sewage connections already in place, creating an excellent investment opportunity. Whether you are looking for a comfortable home or a high-potential income property, this turnkey bungalow checks all the boxes in the heart of Niagara Falls. (id:60365)
847 Wellington Street
Sarnia, Ontario
$30K in Upgrades on this 3 bedrm CHARMER w/Hot Tub + Man-Cave/Workshop on XL lot! Check out this Sarnia home with double detached garage near great Parks, Schools, & 10 min drive to Waterfront, Lake Huron/Canatara Park, and Lambton College! Imagine coming home each day to one of the rare finds in this sweet pocket of Sarnia: a detached 1.5-storey gem tucked in walking distance to Germain Park, schools, transit, cafe and more! But what truly sets 847 Wellington apart is the lifestyle extras built in: a private hot tub oasis & entertaining patio in the fenced backyard with a double garage turned man-cave / workshop ready for your projects, storage, or creative space. Step inside from your covered front porch to bright main-level living with lots of windows and a functional layout perfectly suited to families, young professionals, single or student living! Upstairs is a 3rd bedroom with Office/Den/Play room! Think cooler nights relaxing under stars while soaking in your cozy hot tub, winter projects in your workshop, quick walks to neighborhood schools or cafés, and effortless commuting via the Wellington transit corridor. With mature trees, solid bones, and enormous potential, this home offers immediate livability and an unmatched blend of comfort now + strong renovation upside. Full unfinished basement with insuite laundry is a bonus. Roof Soffit & Facia 2022. New Windows, Front and Back Doors and electrical panel 2023. Luxury blinds in living room with large bay window. Freshly painted and super clean! Perfect for first-time buyers, young families, professionals, and investors who want a property near Lambton College. (id:60365)
14 Doug Foulds Way
Brant, Ontario
Gorgeous 4-Bedroom Detached Home in the Charming Town of Paris | Walk-Out Basement | 2-Car Garage | Over 2,645 Sq. Ft. Welcome to this stunning detached home in the newly developed Liv Communities neighborhood, nestled in the picturesque town of Paris, Ontario. This beautifully upgraded home offers over 2,645 sq. ft. of modern, functional living space, thoughtfully designed for comfort, style, and family life. 4 Spacious Bedrooms | 3.5 Bathrooms Bright Open-Concept Layout with 9-Ft Ceilings and Pot Lights on the main floor Walk-Out Basement Full of natural light and future potential Contemporary Kitchen with Stainless Steel Appliances and Movable Breakfast Island Ideal for everyday meals or entertaining 6-Car Parking including a generous 2-Car Garage, Bedroom 3 has walk to Large Balcony and scenic outdoor space Located just minutes from Highway 403, Brant Sports Complex, schools (with a primary school bus stop right across the street), shopping, and beautiful trails this home offers the perfect blend of tranquility and accessibility. Live in one of Ontario's most desirable small towns where elegance meets everyday convenience. (id:60365)

