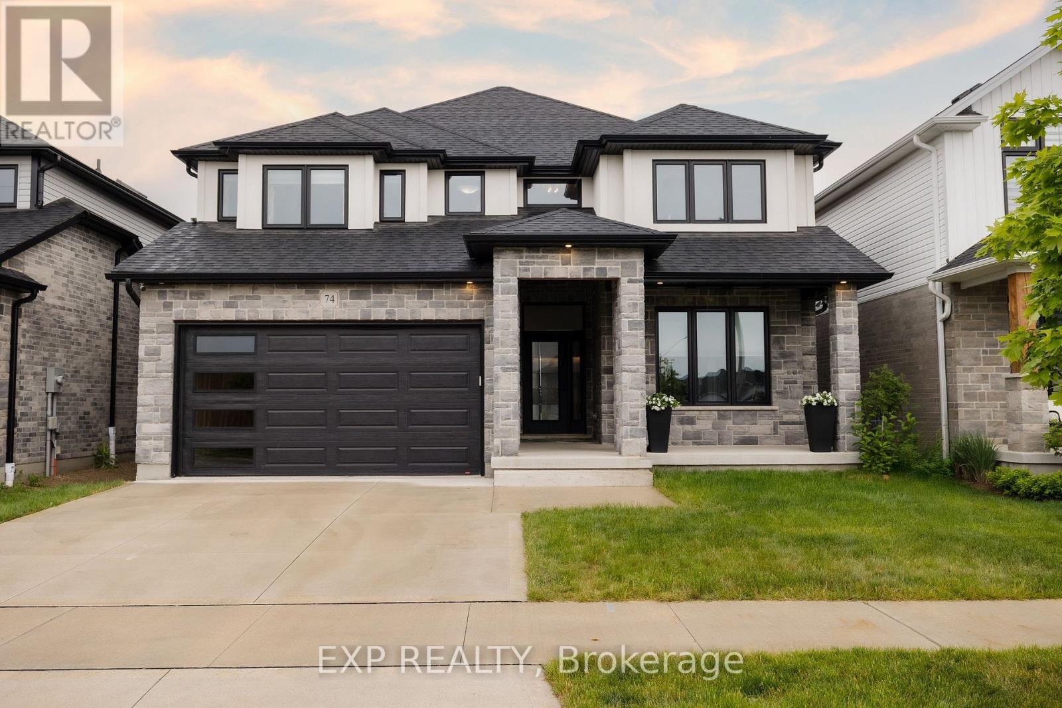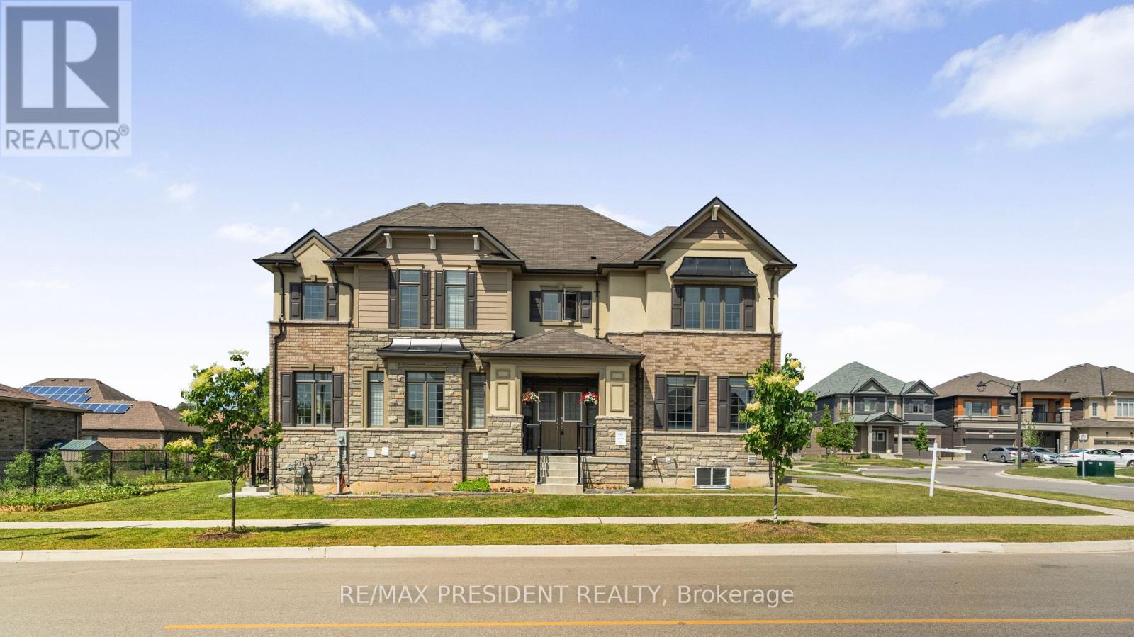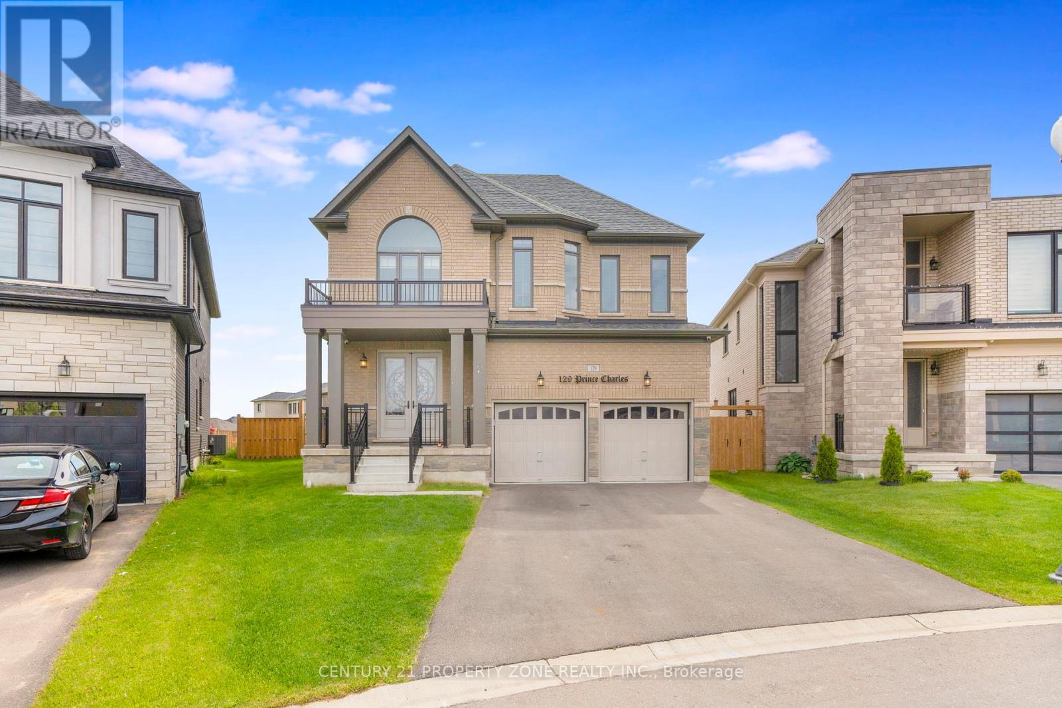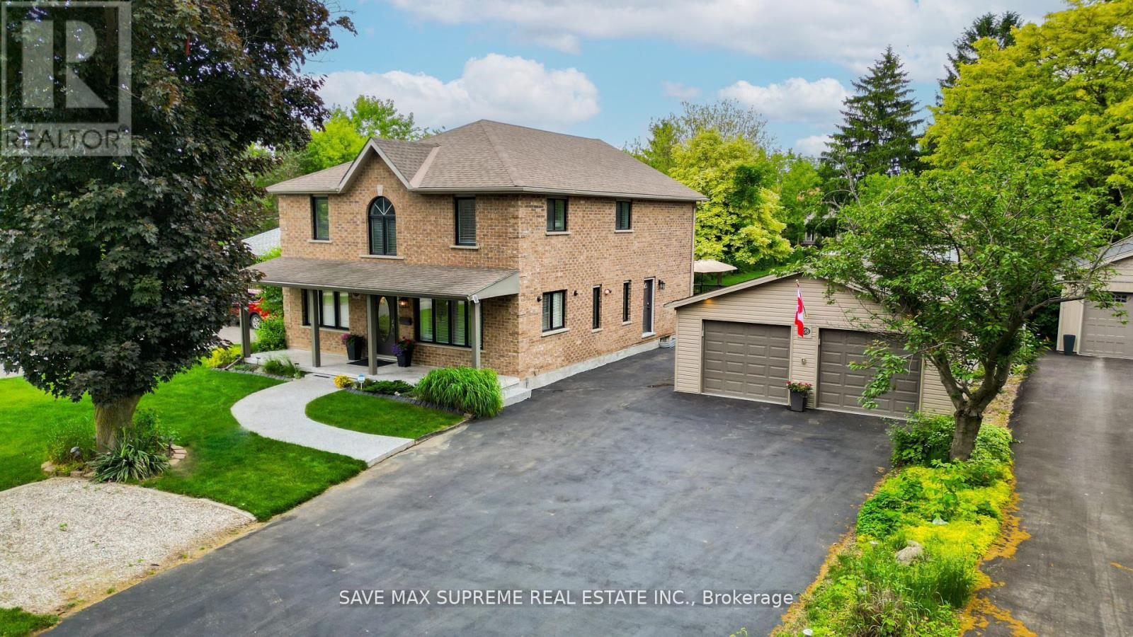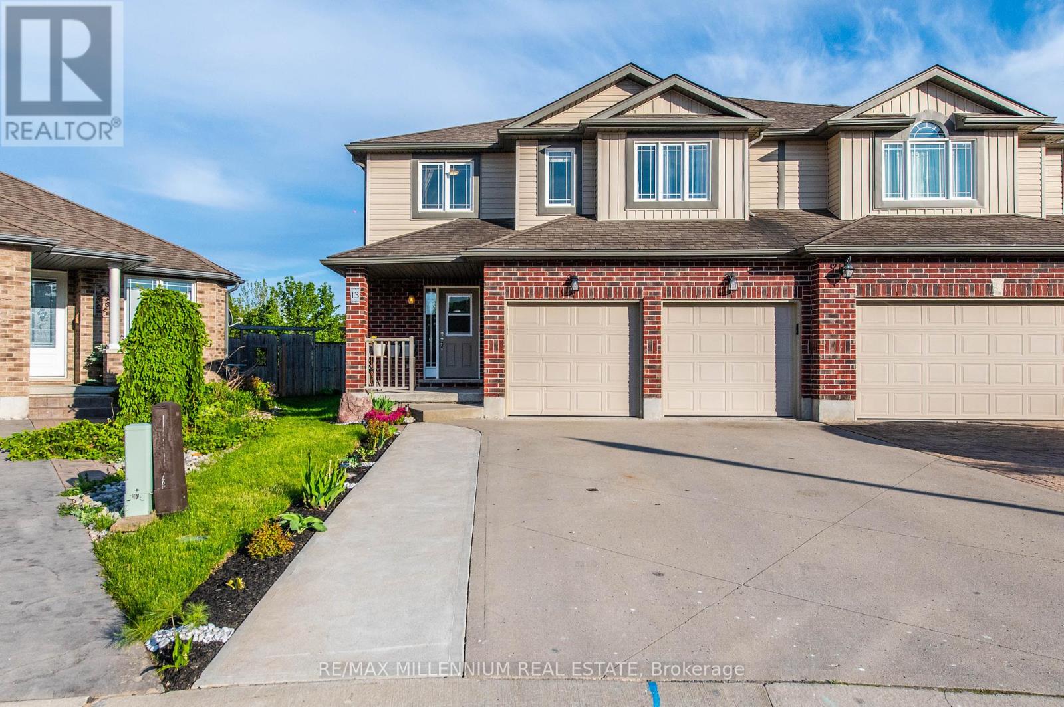74 Gellert Drive
Woolwich, Ontario
Welcome to 74 Gellert Dive, Breslau - This exquisite 2,600 sq. ft. Thomasfield-built residence, ideally located in an exclusive enclave on the edgeof Kitchener and backing onto serene green space. Designed for both elegance and comfort, this newer home showcases premium finishes and athoughtfully curated floor plan that caters to modern lifestyles. Step into the grand formal living room, where a soaring two-storey ceiling sets animpressive tone, complemented by a formal dining room ideal for sophisticated entertaining. The chefs kitchen is a culinary masterpiecefeaturing a striking centre island, high-gloss custom cabinetry, and a spacious dinette with direct access to a fully fenced backyard, blendingindoor luxury with outdoor leisure. Anchored by rich hardwood flooring and a cozy gas fireplace, the family room offers a warm and invitingatmosphere with clear sightlines to the kitchenperfect for gatherings both large and small. A sunken main floor laundry room doubles as apractical mudroom, with direct access to the oversized double garage. The expansive primary suite is a true retreat, offering a generous walk-incloset and a spa-inspired 5-piece ensuite with a curb-less glass shower, dual vanities, and a deep soaker tub. Three additional well-appointedbedrooms complete the upper level, providing ample space for family and guests. Meticulously maintained and loaded with upgrades, this ismore than just a homeits a lifestyle. Enjoy the tranquility of nature with the convenience of city access. An exceptional opportunity awaits inone of the regions most sought-after communities. (id:60365)
43 - 21 Diana Avenue
Brantford, Ontario
Brantford Best Community Surrounded by Big Box Stores. Beautiful 3 Bedroom, 3 Washroom Recently renovated Townhome In West Brant. Located Minutes From Schools, Shopping, Trails,& Parks! This Home is Freshly Painted Open Concept Main Living & Dining W/Pot Lights & Eat In Kitchen With Quartz Counter tops and backsplash. Convenience doors At Rear Leads To Patio & Full Yard. 3 Generously Sized Bedrooms on 2nd Floor, Primary Bedroom Completed With 4 Pcs Ensuite & W/I Closet. 2 Other Good Size Bedrooms with 2nd Full Bath. Attached Single Car Garage W/ Convenient Inside Entry. 9 Feet Ceiling, New vinyl Flooring On The Main Floor. Lots Of Visitor Parking In Front Of The House (id:60365)
7774 Hackberry Trail
Niagara Falls, Ontario
1995 Sqft, only 5 years old. Ravishing Red Brick Detach with an excellent Curb Appeal built by Empire communities. Open concept with living and family area attached with dining altogether in an open space where family loves to enjoy quality time. 4 Bedrooms plus den & 3Washrooms with Custom built Gazebo built and deck for perfect entertainment. A well cared home ideal for a growing family or first time home buyers. Amazing location. Minutes to parks, schools and much more to Costco, QEW , Parks, schools and much more (id:60365)
511 Cross Street
Peterborough Central, Ontario
This gorgeous 3-bedrm home is located on a quiet family street. Large bay windows afford beautiful views of a lush park across the way and at night the sound of the creek soothes. If serenity, green space and privacy are priorities, it doesn't get much better! Yet this house is only 5 minutes from coffee shops, groceries and bike paths. Stroll for three minutes and you are in Jackson Park. Bike for ten and you are right downtown! The front lawn circles a giant maple and in the back, a sunny deck looks over a private-feeling yard. If woodworking is your thing, the insulated workshop with double glass doors will entice you. Inside the house, sunlight streams through many windows and glints off hardwood. High ceilings in the living/dining area encompass areas to relax and entertain. If you love to cook, the kitchen boasts two large pantries, lots of cupboards and an island. Storage is everywhere in this house ample shelves in the basement, closets in most rooms and an upstairs laundry. Renovated in 2021, this elegant space has a large walk-in shower and stacked laundry units. The master has tall windows that showcase the sun; it also has a walkout balcony and an ensuite. Whether looking to downsize or for a family home, 511 Cross Street could be your dream come true. *For Additional property Details Click The Brochure Icon Below* (id:60365)
159 Kinsman Drive
Hamilton, Ontario
Beautiful, Spacious, Freehold townhouse in wonderful family friendly community. Excellent opportunity for family or 1st time home buyers. Located close to great schools, parks, splash pad, skateboard park & Binbrook conservation area. Bright eat-in kitchen with large island, stainless steel appliances, granite counters, pot lights & plenty of cabinetry. Main floor laundry. Basement fully finished with fantastic Rec Room. Master bedroom with ensuite and walk-in closet. Fully fenced backyard with pergola overlooking greenspace (no rear neighbors) Just move in and enjoy! (id:60365)
267 Front Street
Stratford, Ontario
Welcome to 267 Front Street, a stunning blend of historic character and modern updates, nestled in one of Ontario's most vibrant and culturally rich towns. Known for its beautiful architecture, renowned theatre scene, charming downtown shops, and award-winning restaurants, Stratford is the perfect place to call home. This beautifully renovated 3-storey residence offers 4 bedrooms and 3 full bathrooms, providing flexible living for families of all sizes. Step inside to discover brand new floors throughout, a stylish new kitchen completed in 2025, and major upgrades and renovations throughout, including a new air conditioning system and an owned hot water tank for worry-free comfort and efficiency. The main floor's open layout is ideal for entertaining, with a bright living area flowing into the modern kitchen and dining space. Upstairs, the second level boasts a generous primary suite and two additional well-sized bedrooms - one featuring its own balcony, perfect for enjoying morning coffee or evening sunsets. The showstopper is the third-storey loft - an expansive, light-filled retreat that can serve as an incredible primary bedroom, a private guest suite, or be transformed into an in-law suite or creative studio. Outside, this charming home sits on a friendly street close to Stratford's beloved parks, schools, and the iconic Avon River. Take a stroll downtown to enjoy artisan boutiques, local cafes, and world-class performances at the famous Stratford Festival Theatre - all just minutes from your doorstep. Whether you're looking for a family-friendly neighbourhood, a vibrant arts community, or simply a peaceful place to unwind, 267 Front Street offers it all completely move-in ready and waiting for you to make it your own. (id:60365)
22 Sleeth Street
Brantford, Ontario
Absolutely stunning and fully upgraded detached home on a 3,500 sq ft corner lot in Brantview Heights, just 2 minutes from the highway and the closest Brantford location to the GTA. This modern, open-concept home offers 4 spacious bedrooms upstairs and 3 additional bedrooms across two separate basement units one with 2 bedrooms, kitchen, and washroom, and another self-contained studio with an attached washroom providing excellent rental income potential. Featuring 6 washrooms, 9' ceilings, a massive upstairs laundry room, and over $150,000 in premium upgrades, the home is filled with natural sunlight and boasts a striking stone, stucco, and brick exterior. Located just 25 minutes from Burlington, 1 hour from Pearson Airport (YYZ), and minutes from the Grand River, scenic trails, and all major amenities. Includes all appliances, window coverings, and light fixtures. (id:60365)
129 Prince Charles Crescent
Woodstock, Ontario
Welcome to this stunning, approximately 3,150 sq ft, this beautifully designed residence offers a perfect blend of luxury and functionality. Featuring 4 spacious bedrooms and 5 bathrooms each bedroom with its own private ensuite this home ensures comfort and privacy for the whole family. Elegant main floor hardwood flooring, upgraded tiles, and oak stairs lead you through an open-concept layout ideal for contemporary living. The family room, highlighted by a cozy gas fireplace, is perfect for relaxed evenings, while the gourmet kitchen boasts quartz countertops, stainless steel appliances, and a separate dining area ideal for entertaining. A separate living room with a second gas fireplace adds even more charm and flexibility to the layout. A bonus den provides the perfect space for a home office, TV room, or reading nook. With 9' ceilings on both floors, extended windows, the home is filled with natural light, creating an inviting and airy atmosphere. Additional highlights include a spacious backyard , a second-floor laundry room, and a premium location near transit, shopping, parks, conservation areas, a community center, a school, and more all within walking distance. (id:60365)
458 Boler Road
London South, Ontario
Welcome to this STUNNING, Fully Renovated Detached Home, located in the heart of Byrona - Charming, Family-Friendly Neighbourhood in London, Ontario. Set on a Rare 75 ft. x 267 ft. lot, this Beautifully Updated property offers Exceptional Living Space, Modern Upgrades, and Timeless Character. The home features 4+2 Bedrooms, 4 Bathrooms, a Show-Stopping Kitchen with Granite Countertops and Stainless Steel Appliances, and Multiple Spacious Living Areas Perfect for Entertaining. Highlights include a Luxurious Primary Suite with Spa-like ensuite, a Fully Furnished Lower Level, Dual Laundry areas, a Private Home Office, and a Second Detached Shop ideal for Car Enthusiasts or Business Opportunities. This one-of-a-kind Property offers a Resort-like feel with its Beautifully Landscaped Backyard Oasis featuring a Koi Pond, Stone Fire Pit, and a Seven-Car Driveway leading to a 4-car Garage with a Workshop. Nestled near Parks, top-rated Schools, and Local Amenities, this Rare Gem offers the Perfect Blend of Comfort, Function, and Community Living. (id:60365)
13 Ridgewood Court
Woodstock, Ontario
Welcome to Woodstock, enjoy city life surrounded by nature.one of the most desired community close to GTA on highway 401. Luxury 3 Bed, 3.5 Bath, Semi-Detached, Double Car Garage, Ideally,Situated On Cul-De-Sac. Abundance Of Natural Light, modern and highly Upgraded and convenient design throughout, to fall in love at first sight. Like a castle's grand Foyer to Welcome You Into This amazing Home, Noticeable Soaring Ceilings, Gleaming New Floors, And Tasteful Decor.The Recently Updated Open-Concept Kitchen, Eating And Living Areas Are Perfect For Entertaining, With Large Windows Overlooking The Beautifully Landscaped Yard, Which Backs Onto Greenspace. The Living Room Offers A Warm And Cozy Atmosphere, Perfect For Relaxing With Loved Ones While Preparing A Meal Together. Upstairs, You'll Find A Second Family Room, The Convenient 2nd Floor Laundry, The Luxurious Primary Suite With A Walk-In Closet And A 3 Piece En-suite Bathroom. (id:60365)
727 Potawatomi Crescent
Shelburne, Ontario
Step into this stunning 3-bedroom, 3-bathroom townhome, designed with comfort, style, and convenience in mind. Whether you're a young family, first-time homebuyer, or professional couple, this home offers the perfect blend of space, function, and location. From the moment you enter through elegant double French doors, you're greeted by a bright and airy open-concept main floor ideal for entertaining or simply enjoying daily life. The sleek hardwood floors and tiled entry make for easy cleaning and a polished look throughout. The kitchen, dining, and living areas flow seamlessly, creating a warm and inviting atmosphere. A convenient 2-piece powder room completes the main level. Upstairs, you'll find three generously sized bedrooms, including a primary retreat with a 4-piece ensuite and spacious walk-in closet. The second-floor laundry room adds everyday practicality, eliminating the need to carry laundry up and down stairs. Located in a growing and family-friendly community, this home is just a short walk to everyday essentials: No Frills, LCBO, Dollarama, coffee shops, pet store, gas station, and several fast-food options are all nearby. Schools, parks, and community amenities are also easily accessible, making this a fantastic location to grow and thrive. Whether you're looking to upsize, downsize, or find a welcoming neighbourhood to settle into, this home checks all the boxes. (id:60365)
42 Luscombe Street
Hamilton, Ontario
Step into your dream home with this breathtaking 3-bedroom, 2-bathroom masterpiece, perfectly perched on a coveted corner lot in the desirable Greeningdon neighbourhood. This fully renovated gem dazzles with irresistible curb appeal, showcasing freshly painted siding, a sleek modern porch, and a warm, inviting front door that beckons you to explore further. Inside, a luminous living room welcomes you with luxury vinyl plank flooring, elegant recessed pot lights, and an expansive window that fills the space with natural light, creating an ambiance of effortless sophistication. The show-stopping eat-in kitchen a true Pinterest masterpiece features chic two-toned cabinetry, gleaming white granite countertops, a striking marble herringbone backsplash, brushed gold hardware, and top-of-the-line stainless steel appliances, complete with a convenient pot filler and a functional pantry. The peninsula breakfast bar flows seamlessly into a cozy dining nook with built-in seating and savvy under-seat storage, perfect for intimate gatherings or lively brunches. Upstairs, three generously sized bedrooms offer serene retreats, paired with a modern 4-piece bathroom featuring a stylish barn wood sliding door for a touch of rustic charm. The versatile basement, with its own separate entrance, unveils a spacious recreation room, a modern 3-piece bathroom, a practical laundry room, and a flexible den, ready to transform into your home office, gym, or guest suite. Outside, a pristine backyard oasis awaits, complete with fresh sod and an expansive deck your ideal stage for unforgettable barbecues or tranquil evenings under the stars. Nestled in an unbeatable location near top-rated schools, lush parks, easy highway access, public transit, shopping, and every amenity you could desire, this home is more than a property its a lifestyle. Dont let this rare opportunity slip away; schedule your viewing today and make this extraordinary home yours before its gone! (id:60365)

