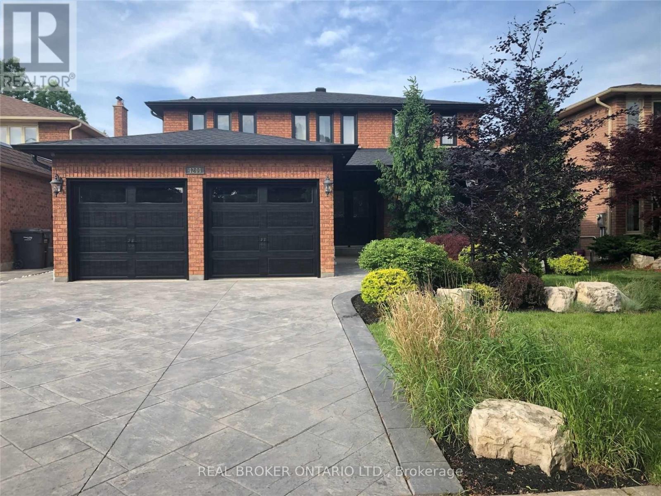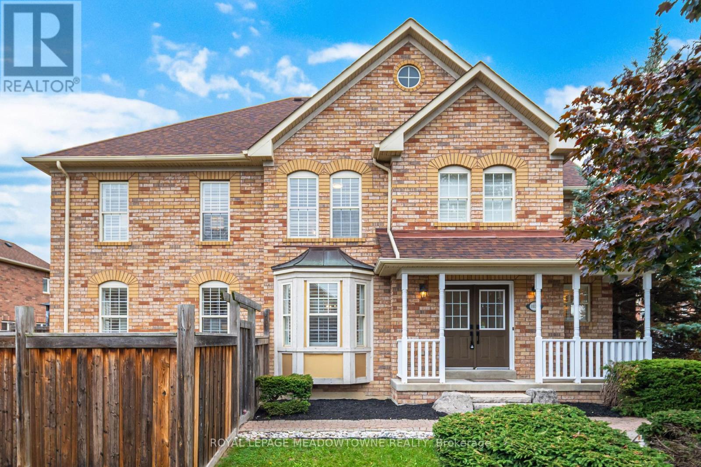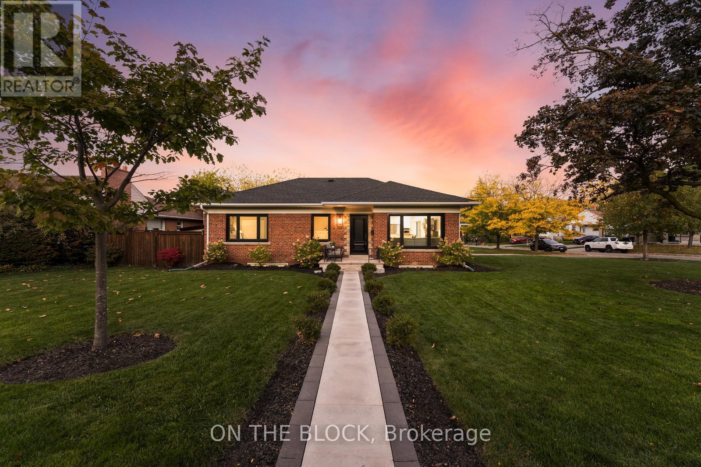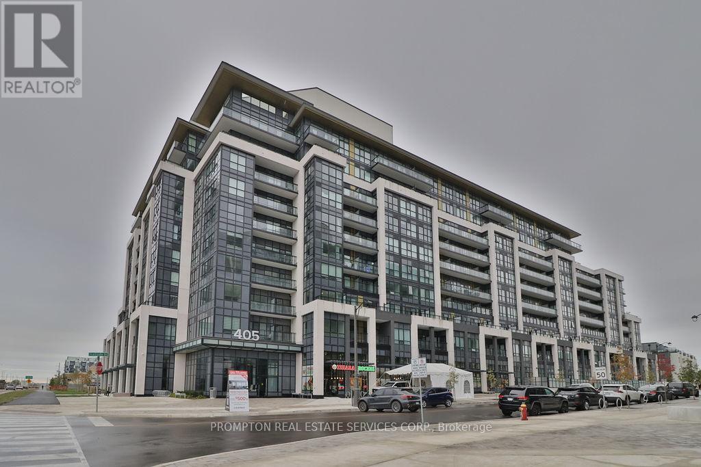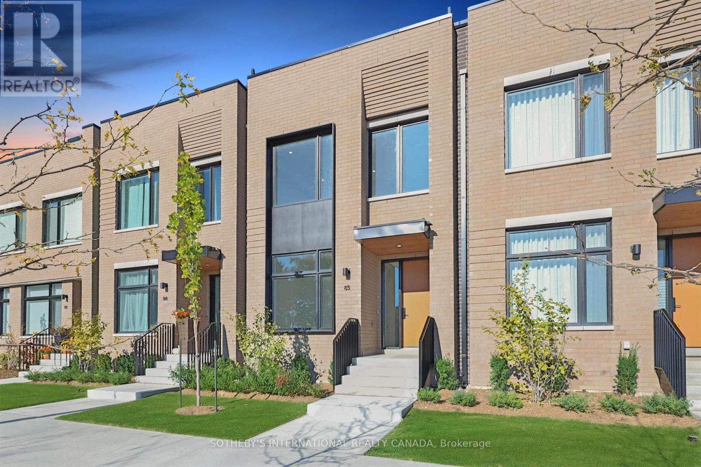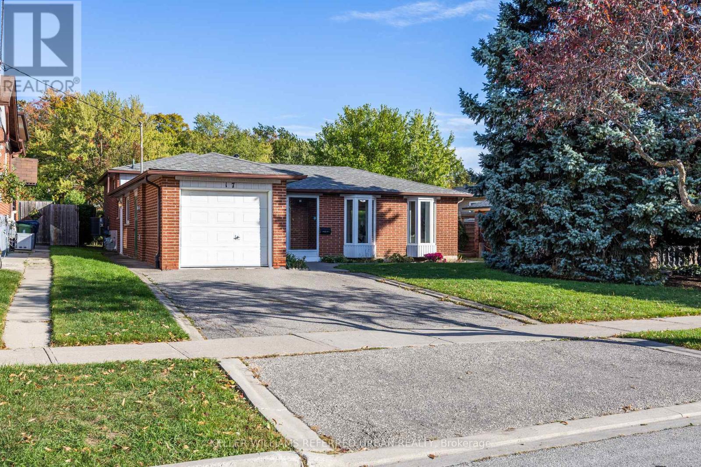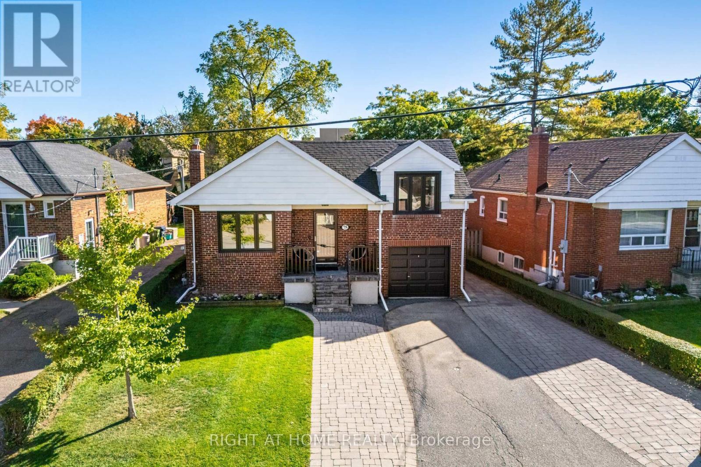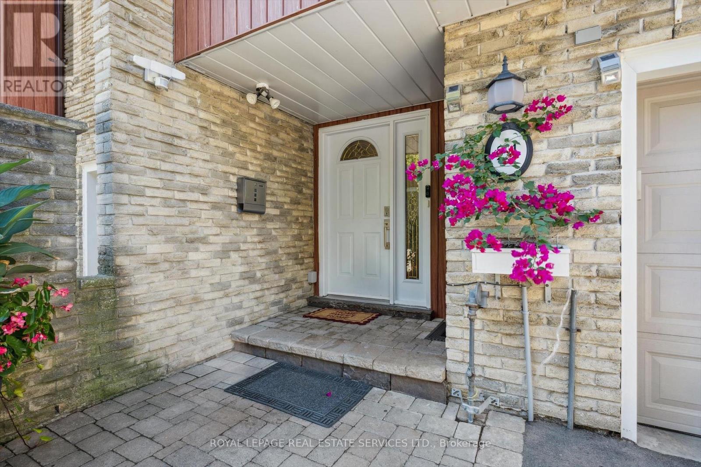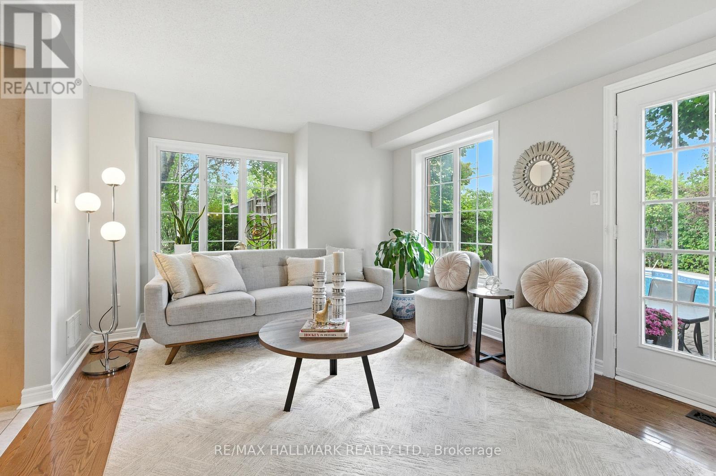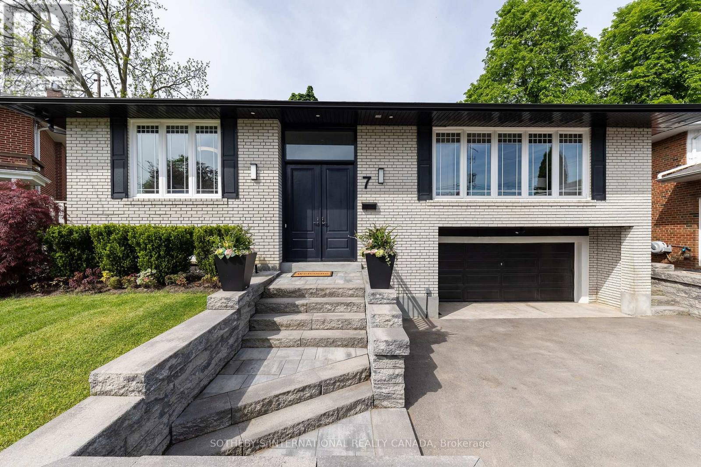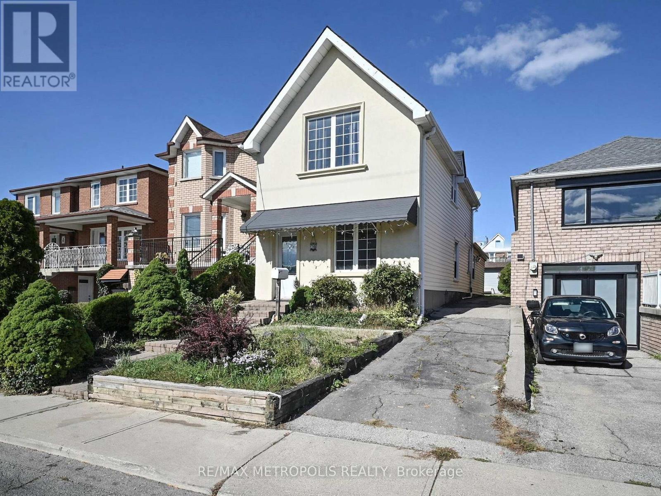Lower - 4244 Starlight Crescent
Mississauga, Ontario
ALL INCLUSIVE UTILITIES!! Massive 2 Bedroom Basement Apartment Approx 1,300 sf Backing Onto The Park! This Beautifully Maintained Unit Features Laminate Flooring Throughout, Large Open Concept Kitchen With Stainless Steel Appliances, Private Separate Entrance, Ensuite Laundry And Plenty Of Storage Space. Backs Directly Onto Rathwood Park. No Grass To Cut Or Snow To Shovel. Located On A Quiet, Family Friendly Street With Easy Access To Major Highways 403, 401 & 410. Walking Distance To Transit, No Frills, Schools, Shopping And So Much More! (id:60365)
1394 Day Terrace
Milton, Ontario
Welcome to this beautiful Mattamy-built home, constructed in 2017 and thoughtfully upgraded throughout. Nestled on a quiet street in a family-friendly neighborhood, it's a fantastic opportunity. Featuring a recently finished basement and newly upgraded tiles in the entrance, powder room, and laundry (Summer 2025), this home offers both modern comfort and timeless appeal. The roof, windows, and furnace are approximately 8 years old, with the furnace and air conditioner fully owned for peace of mind. Enjoy outdoor living with professionally completed interlock stone (both front and back) and a deck completed just 2 years ago. Inside, you'll find custom closets in 3 of the 4 bedrooms-including the primary suite-plus a cozy fireplace and included window shutters. The washer and dryer were replaced just 1 year ago. This property also offers ample parking for 4 vehicles, along with a storage area in the basement and garage shelving for added convenience. Walking distance to parks, trails, and both public and catholic schools. Near to every type of recreational pursuit, and a short drive to rattlesnake point golf club and conservation area. This home offers a perfect blend of comfort, style, and location-ready to move in and enjoy! (id:60365)
1137 Meadowgrove Court
Mississauga, Ontario
Welcome to beautiful Old Meadowvale Village - one of Mississauga's most desirable locations! This bright and spacious Freshly Painted Home in 2025, All New Electrical Light Fixtures, All New Decor Plugs and Switches Compliment This Three bedroom home sitting on a professionally landscaped inside corner lot and located on a child safe Court. Some of the Grand features include an impressive 18-ft open-to-above foyer. Enjoy a modern kitchen with stainless steel appliances and a gas stove, Sun Filled Breakfast Area With A Walkout to a huge deck perfect for entertaining. The professionally finished basement offers even more living space. Conveniently located just minutes to Hwy 401/407, parks, schools, transit, and all amenities. Roof (2017). This home has so much to offer - don't miss it! (id:60365)
38 Lamont Avenue
Toronto, Ontario
Welcome To 38 Lamont Ave - Where Timeless Craftsmanship Meets Modern Comfort. This Beautifully Maintained Detached Bungalow Sits Proudly On A Sun-Drenched Corner Lot In One Of West Toronto's Most Charming And Established Neighbourhoods. A Home Built To Last, Reimagined With Care. Step Inside To A Warm, Light-Filled Interior Featuring Hardwood Floors, Pot Lights, And A Stunning Custom Kitchen With Caesarstone Quartz Counters, Built-In Ovens, Deep Pantry, Clever Storage Throughout, And A Drop-Down Custom Nook Dining Area. The Bedrooms Are Bright And Serene, With Thoughtful Updates And Quality Finishes. Enjoy New Windows (2024) W/ Duo Shade Window Coverings And Blackout Blinds, Upgraded Electrical, And A Separate Back Entrance To A Partially Finished Basement Completed W/ A Finished Rec Room - Complete With Powder Room, Full Waterproofing, And Ample Potential. The Private Backyard Is A True Retreat, With All-New Landscaping (2024), In-Stone Lighting, A New Patio & Porch, And A Brand New Powered Shed (2024) - Perfect For Summer Evenings Under The Trees. With A New A/C (2024), Roof (2016), Apco Air Purifier, And ADT Security System, Every Detail Has Been Tended To. A Solid, Beautifully Cared-For Home In A Quiet, Family-Friendly Community Close To Great Schools, Parks, Transit, Go Station And Major Highways - Crafted With Pride, Ready For Its Next Story To Begin. (id:60365)
715 - 405 Dundas Street W
Oakville, Ontario
* Discover contemporary elegance at its finest in this sun-filled 632 sq. ft. retreat (582 sq. ft. interior + 50 sq. ft. balcony) that perfectly blends modern comfort with Oakville's natural charm. * This 1 Bedroom + functional Den (in a separate room) offers the ideal setup for a home office, guest space or creative studio - designed for today's modern lifestyle. * Step inside to open concept living featuring 7.5" white oak laminate floors, stainless steel appliances, and quartz countertops. * The south-east exposure fills the space with natural light perfect for focused work-from-home days. * Premium Location: Minutes to Oakville Trafalgar Memorial Hospital, King's Collegiate, Sixteen Mile Sports Complex & more. * Nature & Wellness: Walk or bike along the scenic Sixteen Mile Creek Trail, explore Lions Valley Park, or relax at River Glen Park. * Everyday Convenience: Close to Fortinos, Food Basics, banks, medical clinics, pharmacies, and local fabulous restaurants like Spoon & Fork Plus, Boston Pizza, Pho Mama & more. * Seamless Connectivity: Easy access to Hwy 407, Hwy 403, GO Transit, and Oakville Transit. * Building Amenities That Impress: Entertain on the rooftop patio with BBQs and a sun deck, host friends in the party & dining rooms, or recharge in the fitness and yoga studios. Unwind in the lounge with fireplace or enjoy a friendly game in the billiards room - every detail inspires balance and community. * Proudly Ranked: Oakville is the most livable community in Ontario and among the Top 10 in Canada (The Globe and Mail, Dec 2024), recognized for its healthcare, community vibrancy, education, and natural beauty. * This is where modern luxury meets natures tranquility your connection to Oakville's vibrant yet peaceful lifestyle, where urban energy meets natural serenity along Sixteen Mile Creek Trail. (id:60365)
Th 85 - 60 Lou Parsons Way Drive
Mississauga, Ontario
Discover the epitome of waterfront luxury in this exquisite lake-facing townhome, perfectly positioned within the coveted Brightwater community. Offering nearly 2,400 sf of masterfully designed living space, this residence exudes sophistication and modern refinement, complemented by breathtaking views of Lake Ontario. The light-filled main level features an open-concept layout framed by floor-to-ceiling windows, custom hardwood flooring and anchored by a chef-inspired kitchen appointed with premium Bosch appliances, custom cabinetry, and elegant finishes throughout. The expansive primary suite presents panoramic lake views, a spa-like ensuite, and an elevated sense of tranquility. Two additional bedrooms offer refined comfort for family or guests, enhanced by custom hardwood flooring and meticulous craftsmanship at every turn. The third floor presents a versatile space for exercise or entertainment, flowing seamlessly onto a private outdoor terrace. The private rooftop terrace provides a spectacular setting for entertaining or quiet reflection, showcasing sweeping views of the lake and horizon. A double-car garage and parking for five vehicles offer convenience rarely found in such an exclusive waterfront residence. Experience the best of lakeside living, steps from boutique shops, acclaimed restaurants, scenic trails, and just minutes from downtown Toronto. The Brightwater embodies a lifestyle of elegance, distinction, and enduring value in one of the GTA's most desirable waterfront communities. (id:60365)
17 Madron Crescent
Toronto, Ontario
Welcome to 17 Madron Crescent, a beautifully maintained detached home in the sought-after York University Heights community. This updated, light-filled residence features a bright open-concept living and dining space with large bay windows that bathe the rooms in natural light, creating an inviting atmosphere from the moment you enter. The spacious kitchen offers ample cabinetry and counter space, with a large window overlooking the lush backyard. Upstairs, you'll find three comfortable bedrooms with original strip hardwood floors and plenty of closet space. The lower level adds versatile living options with a generous recreation room and additional bedroom, perfect for extended family or future income potential. Enjoy a side walk-out from the dining room to a private fenced yard with mature trees and a patio ideal for entertaining, with access to Bratty Park behind the large yard. Just steps to parks, schools, transit, and York University, this home combines suburban calm with city convenience a rare find on a quiet crescent backing onto green space. (id:60365)
75 Emerald Crescent
Toronto, Ontario
Welcome to 75 Emerald Crescent, a beautifully updated home set on a rare oversized lot just steps from the lake. With 50+ ft frontage and over 105ft depth, an attached garage, parking for three cars, and a private backyard oasis, this property offers outstanding outdoor space and excellent potential for future expansion for growing families. Thoughtfully renovated throughout while preserving the original mid-century charm, this home offers a warm, functional layout and generously sized bedrooms, including a spacious primary retreat with double closets. The main level includes a custom built-in, open concept kitchen/dining area and fireplace, while the finished basement adds living space with a large and comfortable rec room. Stepping outside, the south-facing backyard features a built-in planter, interlocking patio and walkway, and a newer fence, grassy area, and dedicated area for a gas firepit. This large, unobstructed area delivers upscale enjoyment, and provides opportunity to add a pool, extend the home, or potentially add a backyard garden suite - the possibilities are endless! The home's ideal location provides convenient access to the lake, waterfront trails, community pool, parks, and highly rated elementary and high schools. With newer windows and a newer roof, as well as AC on the main floor, this home is truly move-in ready. Don't miss your chance to experience the best of city living while enjoying incredible privacy and outdoor space in this beautiful home! (id:60365)
24 - 915 Inverhouse Drive
Mississauga, Ontario
TOP 10 REASONS TO LOVE 915 INVERHOUSE DR UNIT 24: TURNKEY LIVING - Renovated 4-bedroom, 2-bath townhome in the heart of Clarkson, one of Mississauga's most sought-after neighbourhoods. COMMUTERS DREAM - Just a short walk to Clarkson GO Station with express service to downtown Toronto. CHEF-INSPIRED KITCHEN - Enjoy quartz countertops, a large centre island, and a cozy breakfast nook-perfect for family meals or entertaining. MODERN OPEN CONCEPT - Bright and airy living/dining space featuring stylish engineered hardwood flooring throughout. ROOM FOR EVERYONE - Four generous bedrooms with hardwood floors and an updated, contemporary main bath. BONUS SPACE- Versatile main-level den with laundry and direct garage access-ideal as a home office, gym, or playroom. OUTDOOR OASIS- Private, fully fenced backyard-great for summer BBQs, gardening, or relaxing with family or friends. FAMILY FRIENDLY COMMUNITY - Well-kept complex with an outdoor pool, playground, basketball court and plenty of visitor parking. NATURE ANF LIFESTYLE - Minutes to Rattray Marsh, Lake Ontario, scenic trails, and the shops, cafés, and restaurants of Clarkson Village. Easy access to QEW, 403, and major amenities. MOVE-IN READY- Freshly painted, clean, and ready for your personal touch! VISIT MY OPEN HOUSE THIS SATURDAY AND SUNDAY 2-4 OR BOOK A PRIVATE VIEWING! (id:60365)
3288 Equestrian Crescent
Mississauga, Ontario
Situated on a premium corner lot, this semi-detached home offers nearly 2,000sqft above ground + 550sqft bsmt of bright, functional living space with the size & feel of a detached, making it a rare find in the desirable community of Churchill Meadows. Freshly painted & lovingly cared for by the original owner, the property has been kept in excellent condition over the years, giving buyers peace of mind and the opportunity to make it their own. The main floor features a modern kitchen with granite counters, a breakfast bar, and ample cabinetry, the perfect spot to prepare meals while staying connected with family. It flows into a warm family room with a fireplace for cozy nights and relaxed weekends, and a dining area suited for casual meals or hosting celebrations. Upstairs, the primary bedroom offers a private retreat with a walk-in closet and spa-inspired ensuite, while additional bedrooms are versatile, ready to serve as children's rooms, guest suites, or a home office. The fully finished basement extends the lifestyle possibilities, whether used as a recreation space, fitness area, or quiet workspace. The oversized backyard is a true showstopper and an entertainers dream. With an inground pool, stone patio, and mature trees, it creates a private setting that feels like a resort without leaving home. There's room to host unforgettable summer gatherings, enjoy quiet mornings by the water, or simply relax outdoors in total privacy. This home is full of charm inside and out, with exceptional curb appeal and a location that elevates everyday living. Top-rated schools, scenic parks, Erin Mills Town Centre, Credit Valley Hospital, and the brand-new Churchill Meadows Community Centre with state-of-the-art facilities are all just minutes away. Commuting is effortless with quick access to Highways 403, 407, and 401. Bright, welcoming, and move-in ready, this is a rare opportunity to own a standout home in Churchill Meadows. Don't miss your chance to make it yours! (id:60365)
7 Welbrooke Place
Toronto, Ontario
Tucked away on a quiet cul-de-sac just steps from the Mimico Creek ravine, this 3+1 bedroom, 4-bath home blends timeless style with thoughtful modern updates in one of Etobicoke's most sought-after neighbourhoods. Sure, you can read the feature sheet to see the long list of upgrades-and scroll through the photos to admire the spaces - but here's what you won't see: There are no high-rises or apartment buildings in sight. No flight paths overhead. Just a peaceful, established street where the only real "rush hour" happens during school drop-off. Speaking of schools, some of the area's best are just a short walk away. Commuting, shopping or heading out for dinner? You'll love the easy access to the 427 and 401. Craving privacy? Decades-old cedars create a lush green backdrop around the pool and yard- and it's fully fenced too. There's parking for four or five cars in the driveway, and yes - SUV's fit in the garage. Inside, the work is already done. Every major update has been completed, making this a truly move-in-ready home that will stand the test of time. And when you compare it to the competition? You won't find the same level of finishes, a layout this flexible, or a location this convenient at this price point. (id:60365)
28 Eversfield Road
Toronto, Ontario
Welcome to 28 Eversfield Rd, a rare opportunity for builders, investors, or visionaries looking to create their dream home. This property sits on a spacious lot in a desirable neighborhood, offering endless potential for expansion or redevelopment. The existing home features high ceilings, perfect for renovation or a complete rebuild.With its prime location, generous lot size, and classic character, this property is truly a blank canvas with unlimited potential. Dont miss your chance to transform this builders delight into something extraordinary! (id:60365)

