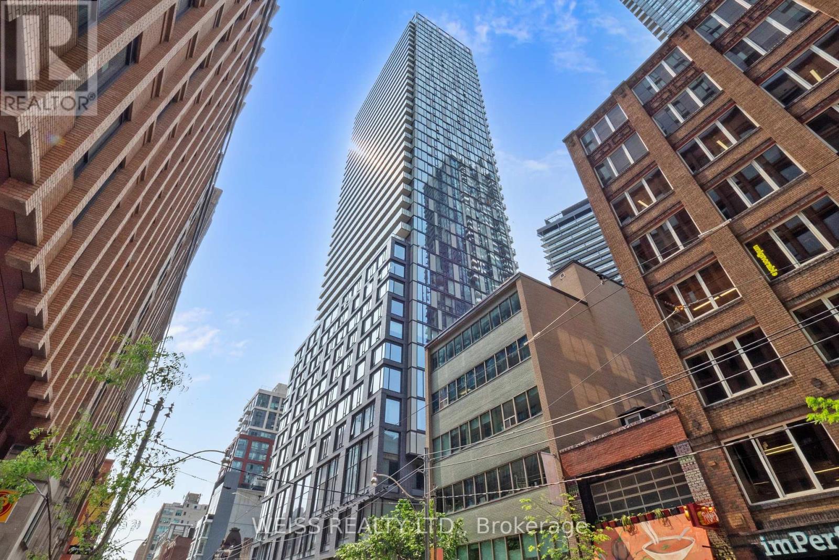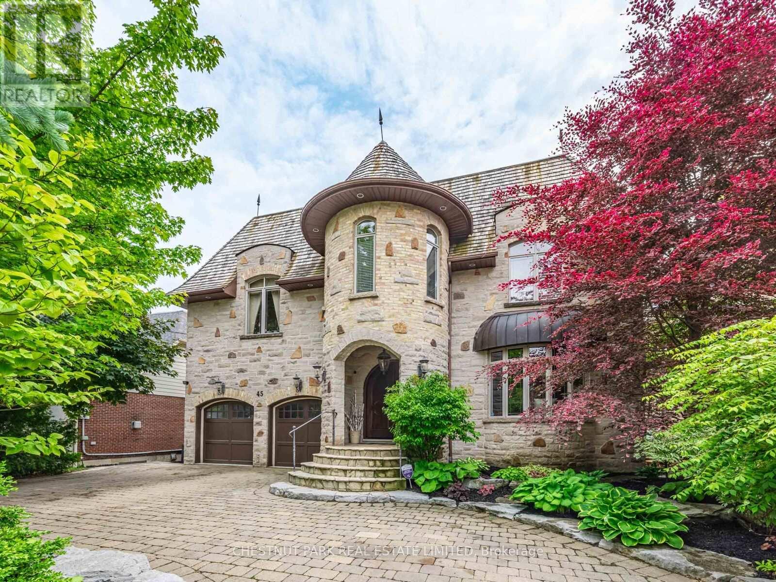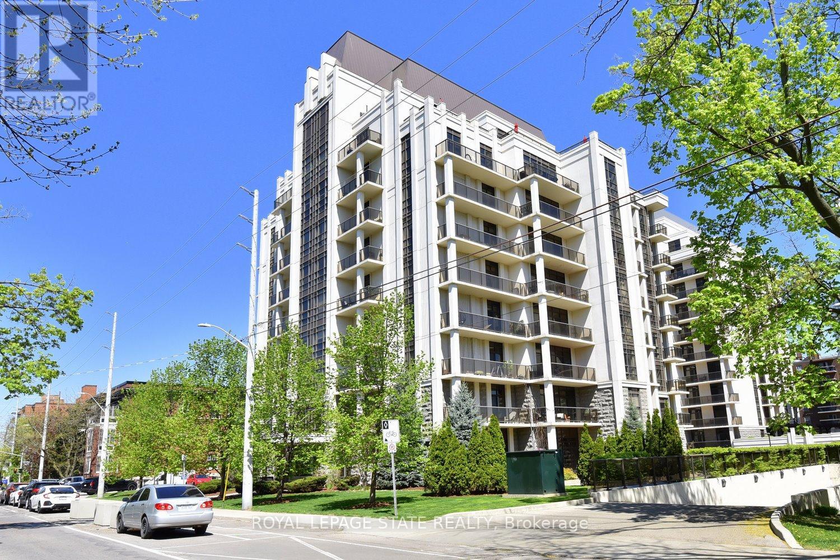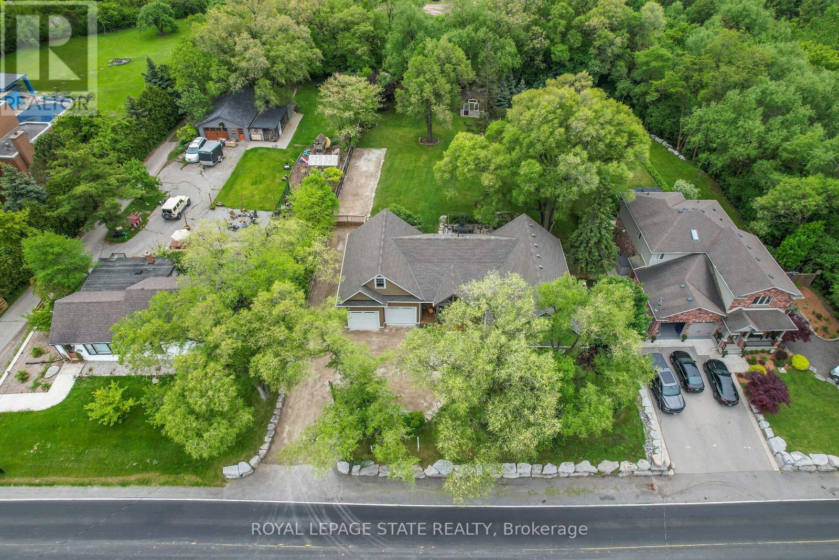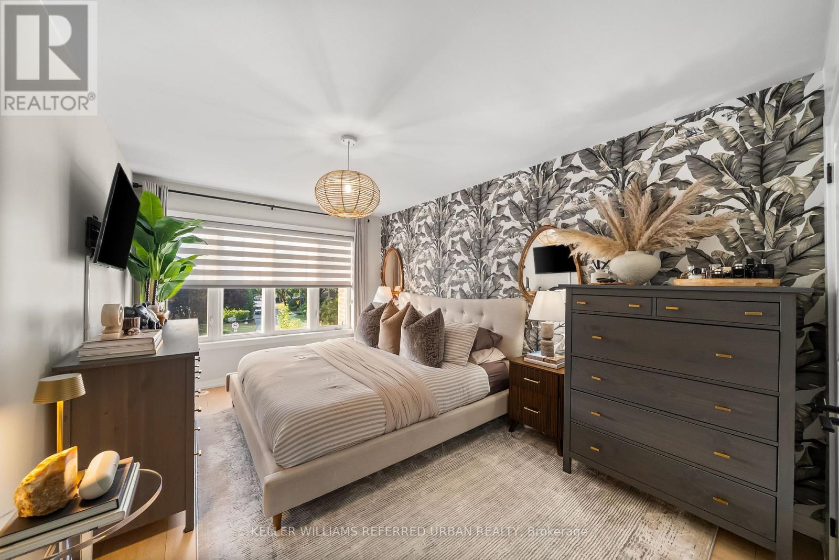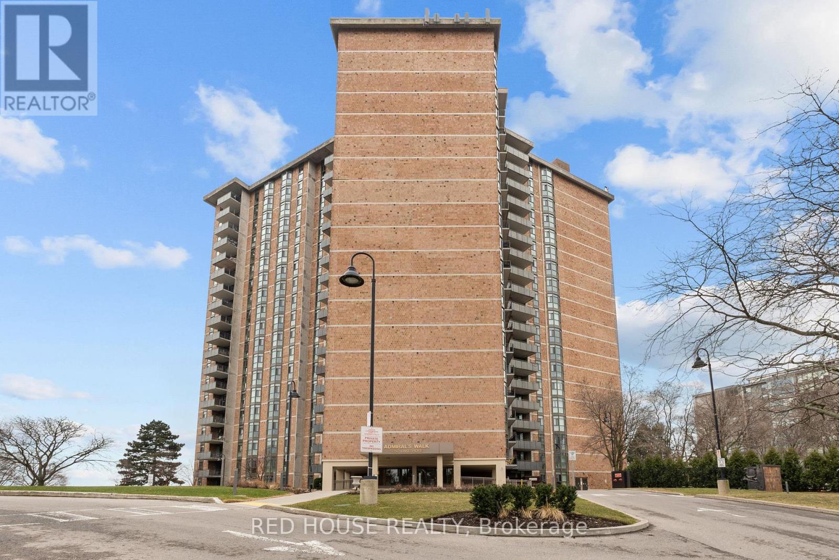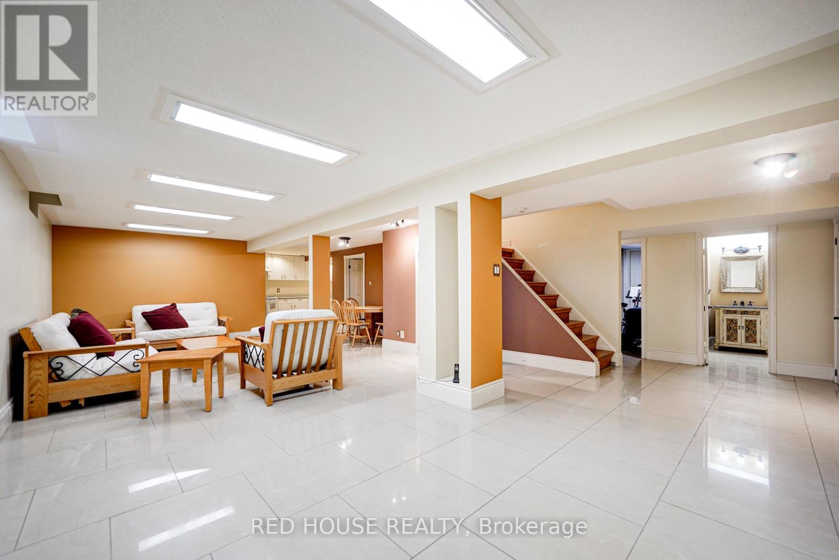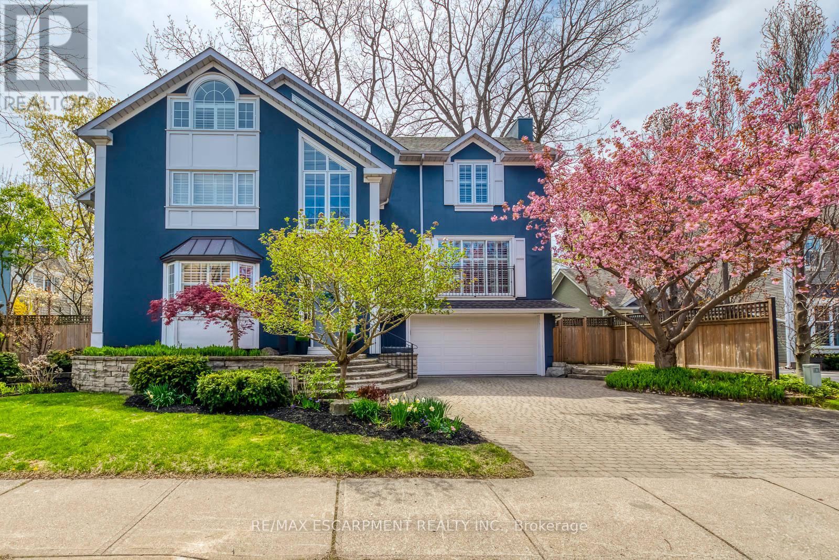1408 - 101 Peter Street W
Toronto, Ontario
**Sun-drenched 1-Bedroom + Parking:** Discover this south-exposure residence in the Entertainment District's core. Enjoy contemporary designer touches, generous living areas, and a gourmet kitchen featuring integrated appliances, a central island, and quartz surfaces. Soaring 9-foot ceilings frame panoramic windows. Sleek engineered wood flows throughout. Step onto an expansive 125 sq ft terrace with multiple entries. Immerse yourself in urban energy: premier dining, nightlife, and seamless transit access and much much more!!!Extras; Enjoy premier services like 24/7 concierge, plus exceptional shared spaces: a celebration suite, comprehensive fitness center, dedicated yoga studio, recreation lounges, private cinema, social hub, and visitor accommodations. The property is meticulously maintained throughout. (id:60365)
3109 - 100 Harbour Street
Toronto, Ontario
Experience luxury living in this stunning 1-bedroom + den suite at Harbour Plaza Residences. This bright, open-concept unit features breathtaking lake views and a versatile den that can serve as a second bedroom. Located in the heart of the city, you're just steps from the Financial District, Scotiabank Arena, Union Station, Real Sports Bar, Longos, Maple Leaf Square, Queens Quay ferry terminal, The Esplanade, St. Lawrence Market, and more. Enjoy quick access to the Gardiner Expressway for effortless commuting. (id:60365)
45 Citation Drive
Toronto, Ontario
Elevate your lifestyle in this exquisite custom-built residence. Nestled in prestigious Bayview Village, set on a prime south ravine lot. Luxuriously appointed with elegant architectural details, masterful craftsmanship, generously proportioned rooms, soaring ceilings, and natural light streaming in through expansive windows, skylights, and French doors. Enjoy wide plank oak hardwood, travertine, marble, and slate floors. French doors walk out from three levels to the breathtaking private garden and tranquil spa-like setting featuring a saltwater pool, patios, perennial garden, gazebo, and pergola for private entertaining. This majestic home boasts over 6,900 sq ft of total living space with four bedrooms, each with an ensuite, on the second floor and a completely finished lower level boasting multiple walk-outs, a spacious recreation room with a three-sided gas fireplace, gym, fifth bedroom, and a pool change room with ample storage. Gracious open concept living and dining rooms feature coffered ceilings, elegant windows, and a beautiful stone mantled gas fireplace affording the perfect ambience for formal entertaining. A designer chef's kitchen features best-in-class appliances, a center island, breakfast area, floor-to-ceiling windows, and walk-out to a deck overlooking the garden. It opens to a spacious, sun-filled family room featuring a gas fireplace, custom built-ins and floor-to-ceiling windows overlooking the wisteria-covered pergola and sparkling pool. The expansive primary suite overlooks the serene garden and features a gas fireplace, a gorgeous custom his and hers walk-in dressing room, and a sumptuous five-piece marble ensuite with floor-to-ceiling windows and French doors opening to a spacious terrace overlooking the stunning garden and ravine beyond. Enjoy this sought-after upscale neighbourhood minutes to top-rated schools, parks, shopping, transit, and access to major Toronto amenities and arteries. (id:60365)
604 - 90 Charlton Avenue W
Hamilton, Ontario
Welcome to City Square Condos in the heart of south central Hamilton! "THE MACNAB" model boasts approximately 673 sq ft + a 110 sq ft Open Balcony facing northeast, giving spectacular views of the City and the Escarpment! This well appointed "one owner" unit, offers 1 Bedroom plus Den, in suite Laundry, an underground owned Parking spot and Locker! Gleaming Hardwood floors in the spacious Living/Dining Room; Beautiful Kitchen Quartz countertops, with stainless steel Appliances; upgraded lighting featuring a Swarovski Crystal Chandelier! With a walk score of 93, you're not far from all the area favourite spots! Cafes and Shops, St Joe's Hospital, Durand Park, Medical offices, Downtown Shopping and more! This is ideal for young Professionals or Retirees alike! Building amenities include a front welcome Foyer, Exercise room, Party room and Bike storage! (id:60365)
792 Old York Road
Burlington, Ontario
BEAUTIFUL COUNTRY BUNGALOW IN PRIME LOCATION! Minutes from Hamilton, Burlington, Waterdown, and Dundas! Renovated from top to bottom in 2017 with a 1,000 sq. ft. addition, this stunning home offers the perfect blend of charm and modern convenience. Nestled just minutes from Hwy 403, Hwy 6, and the GO Station, it boasts Escarpment views and is a short walk to the Bruce Trail. Exceptional curb appeal sets the tone for this property, with a timber-framed entrance, stone skirting, and an impressive 8-foot front door. The professionally landscaped grounds feature armour and flagstone, and the spacious 170 sq. ft. front porch is the perfect place to relax and enjoy a coffee. Inside, you'll find a bright, open concept living space with vaulted ceilings and wraparound windows, ideal for everyday living and entertaining. A granite gas fireplace serves as a lovely centerpiece, adding warmth and elegance. The spacious kitchen features granite countertops, stainless steel appliances, a gas cooktop, built-in oven, and a large island. Walkout French doors lead to a stone patio with gas BBQ hookupperfect for outdoor dining. Three well-appointed bedrooms, including a lovely primary suite with a walk-in closet and ensuite, offer both comfort and function. The main floor also includes a convenient mud/laundry room and an additional 3-piece bathroom. The large, fully finished basement has been recently upgraded with new carpeting and includes a generous family room and spacious fourth bedroom. The two-car garage features 760 sq. ft. of IN FLOOR HEATED space and includes a versatile 340 sq. ft. loftflexible space that could suit a home office or workshop. The fully fenced yard is lush and beautifully landscaped with mature trees and features both a fully powered shed, and a Cantina with stone bar, fountain, and fire pit, offering that Muskoka cottage experience without leaving the city! With parking for 10+ vehicles and a designated trailer area, this property is a must-see! (id:60365)
36 Shalom Crescent
Toronto, Ontario
Welcome to 36 Shalom Crescent , this fully updated and meticulously renovated property offers a blend of modern elegance and comfortable living. With fresh paint and new flooring throughout, this home feels bright, clean, and truly move-in ready. The main floor showcases a bright and airy layout anchored by a stunning chefs kitchen, complete with stainless steel appliances, sleek cabinetry, and generous counter space, designed to inspire culinary creativity! A contemporary powder room on the main floor adds convenience and functionality for guests. Upstairs you'll find three spacious bedrooms, each filled with natural light and ample closet space. The primary bedroom is a true retreat featuring a luxurious ensuite. A second full bathroom serves the remaining bedrooms. The basement presents an exciting opportunity to customize and expand the living space to suit your personal preferences and needs. Whether you envision a cozy family room, a home gym or office, the possibilities are endless. Perfectly positioned on a desirable corner lot, the home offers excellent curb appeal, a welcoming front entrance, and plenty of parking. Close to transit, schools and shopping don't miss the opportunity to call this exquisite property your home. (id:60365)
14 - 2335 Sheppard Avenue W
Toronto, Ontario
Luxury Living Redefined 2335 Sheppard Ave West, Unit 14. Welcome to a designer-renovated 2-bedroom, 2-bathroom condo townhouse in the thriving Humberlea-Pelmo Park community, where modern elegance meets unbeatable convenience. From the moment you step inside, you'll feel the difference. This home has been fully upgraded with premium appliances, quartz countertops, sleek backsplash, engineered laminate floor and stylish pot lights throughout. The open-concept layout is enhanced by floor-to-ceiling windows that invite in golden sunsets and vibrant natural light. Enjoy morning coffee or evening wine on your private balcony/patio, your own slice of tranquility in the city. Plus, the 2nd floor laundry, 1 underground parking space, and private locker add convenience to your daily lifestyle. Steps to TTC, Mins to 400/401/407, Close to Yorkdale & Sheridan Mall, York University, parks & top schools nearby. This unit is move-in ready and stands out from the rest , quality upgrades, modern functionality, and a clean, sophisticated style you wont find in neighbouring listings. Whether you're a first-time buyer, young professional, investor, or downsizer, this home checks all the boxes. Join us at our open house or book your private showing today and experience the unit yourself. (id:60365)
1 Hawthorn Crescent
Brampton, Ontario
Situated on a wide premium lot, this impressive open-concept custom-built home located in the desirable Westgate neighborhood of Brampton, offers the perfect blend of space, style, and functionality. From the moment you walk in, the bright and spacious layout welcomes you, with thoughtfully designed living areas including a spacious family room, elegant dining area, and a cozy living room ideal for both entertaining and everyday living. Home features 10 ft ceilings on both the main and second floor and not one, but two full sized kitchens, making it perfect for large families, multi-generational living or additional income potential. Main floor kitchen boasts top-of-the-line appliances and a custom backsplash and countertops with kick plate lighting, offering an elegant setting for both sophisticated entertaining and effortless everyday living. The breakfast area is sun-filled and inviting, a great spot to start your day. The convenient mudroom helps keep the home tidy and organized. Designed with modern efficiency in mind, the home is equipped with three separate electrical panels, providing enhanced power distribution. The master bedroom is a true retreat, complete with his and her walk-in closets and a luxurious 5-piece ensuite. The additional bedrooms are generously sized, with the 2nd and 3rd bedrooms sharing a well-appointed 5-piece bathroom, while the 4th bedroom boasts its own ensuite, providing comfort and privacy. Laundry is conveniently located on the upper floor for added ease. The fully finished basement adds exceptional value, featuring a separate side entrance, a beautiful kitchen, a rough in for washer/dryer, two spacious bedrooms with closets, a modern 3-piece washroom, a large recreation area, dedicated storage room, and clever under-stair storage. Bright, spacious, and meticulously designed, this home offers exceptional comfort and versatility for modern living. A must-see property that truly has it all! (id:60365)
809 - 5250 Lakeshore Road
Burlington, Ontario
This is not your traditional shoebox condo! Offering 1381 square feet of thoughtfully laid-out living space, this 2-bedroom, suite is a rare opportunity in one of Burlington's most desirable waterfront communities. Enjoy the comfort of expansive principal rooms, a full-sized kitchen with breakfast area, and a sun-drenched living and dining space perfect for entertaining or simply stretching out in style. The oversized bedrooms offer generous closet space, and the versatile second bedroom can double as a home office or den. Whether you're sipping your morning coffee on the private balcony or winding down with escapement views at sunset, strolling by the water, or taking advantage of the buildings amenities this Condo, delivers the perfect blend of space, location, and lifestyle. Located steps from the lake, parks, trails, shopping, and transit this is the condo you've been waiting for. (id:60365)
Bsmt - 4450 Mayflower Drive
Mississauga, Ontario
Large One Bedroom Basement Apartment, Very functional layout with separate private side door Entrance. Fantastic location in Central Mississauga, Close to Square one, Sheridan College, Schools, 401,403 & Schools. Great Location for Working Professionals or Students. Could be Offered Furnished if Required. (id:60365)
26 Joycelyn Drive
Mississauga, Ontario
Welcome to the prestigious village in the city, Streetsville! Strolling distance to lively downtown, Streetsville GO & the high-ranking Vista Heights school district! Family-friendly neighborhood with convenient access to major highways, malls, amenities, and hospital. Beautiful renovations in every room. Welcoming you with plenty of natural light and a bright and open concept design, made for entertaining! Walk out to the deck, leading you to a generously sized backyard filled with greenery, which adds additional privacy! High-quality renovations, zebra blinds, gleaming hardwood floors, pot lights, an electric fireplace, and a waterfall Island, among other features. Nothing more to think about, just move in and enjoy. Tenant is Responsible For 60% Utilities/Water tank rental. Upper and lower-level tenants share responsibilities for snow removal, while upper tenants are responsible for lawn care. Separate laundry. (id:60365)
48 Forsythe Street
Oakville, Ontario
Stunning Custom-Built Home in Prime Downtown Oakville Location! This fully renovated 4-bedroom, 4-bathroom home is nestled in the heart of desirable Downtown Oakville. Boasting an impressive open-concept layout, this residence combines timeless charm with modern luxury. The main level features a spacious living and dining area with hardwood floors, designer lighting, and large windows that flood the space with natural light. The gourmet eat-in kitchen is a chefs dream, showcasing high-end stainless steel appliances, quartz countertops, custom cabinetry, and a massive centre island perfect for entertaining. Upstairs, the primary suite offers a spa-like ensuite with a walk-in shower, freestanding tub and double vanity, along with ample closet space with custom built-in cabinetry . Two additional bedrooms provide comfort and privacy for family or guests and share a private four piece bathroom. The top floor features a massive loft space with large windows only limited by your imagination with a potential for a fourth bedroom with en suite bathroom. A large landing doubles as your mudroom with access to the garage and additional closet space. The spacious fully finished basement features oversized above ground windows and a gorgeous three-piece bathroom with steam shower. Extensive updates and renovations include: all bathrooms renovated (2018), laundry room renovated (2018), new flooring throughout (2018, 2019, 2025), new garage door (2025), new roof (2025), new windows (2025), new basement window wells (2024), and a new freezer (2024).Enjoy seamless indoor-outdoor living with walkouts to a private maintenance-free backyard oasis, ideal for summer gatherings or quiet relaxation. Steps to the lake, Oakville Harbor, boutique shops, fine dining, parks, and top-rated schools, this home offers the perfect blend of urban lifestyle and suburban tranquility. A rare turnkey opportunity in one of Oakville's most prestigious neighbourhoods move in and enjoy! (id:60365)

