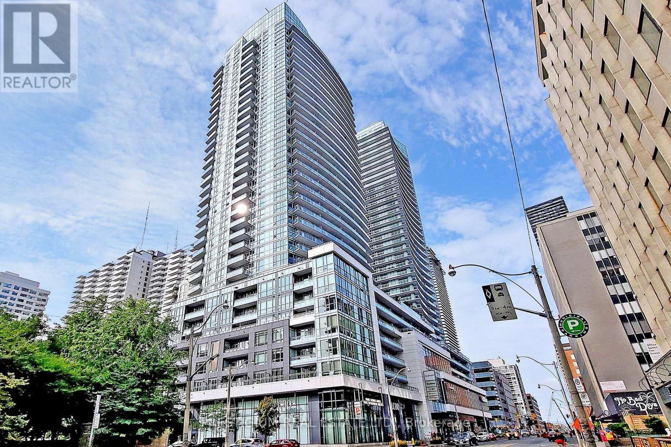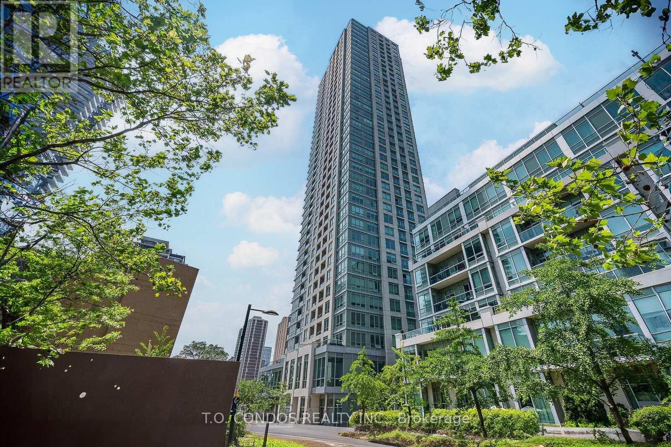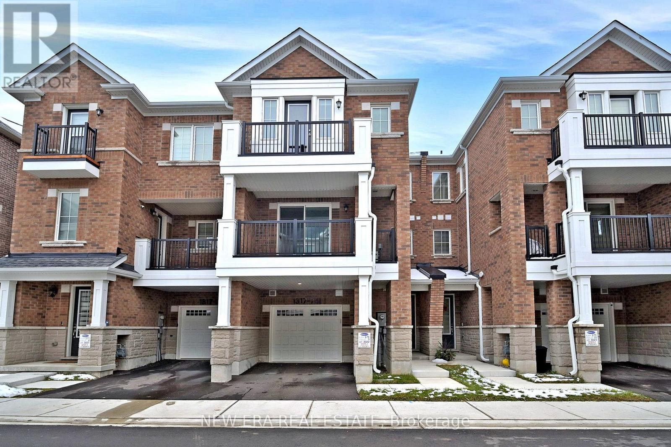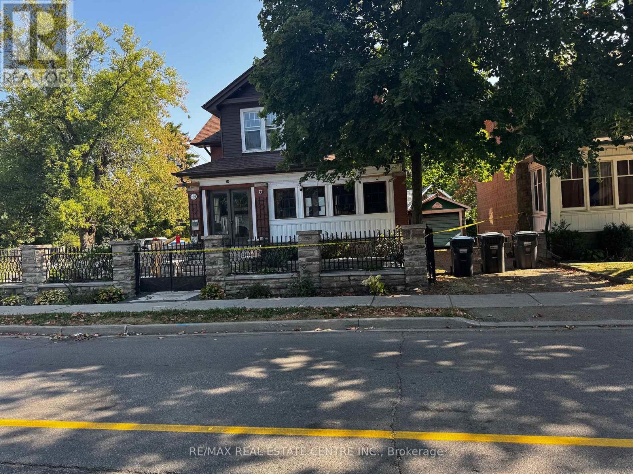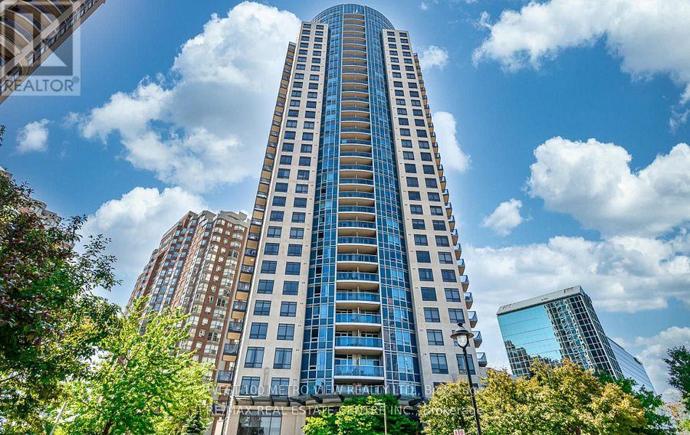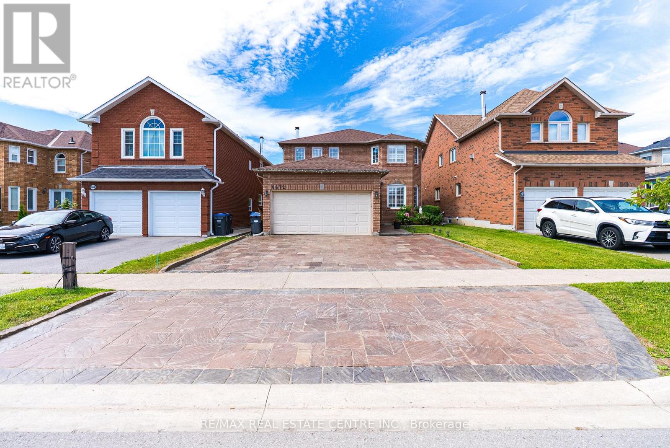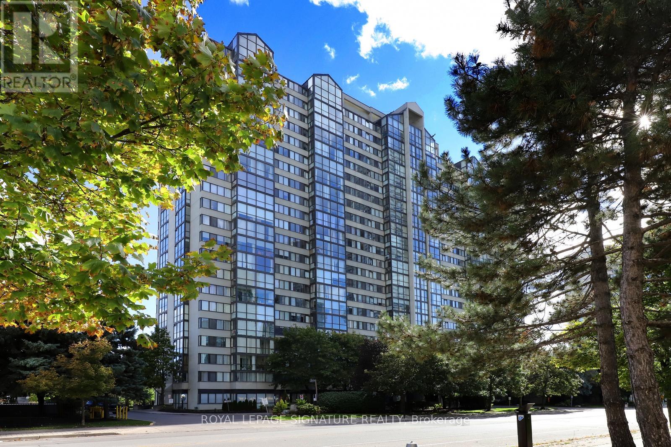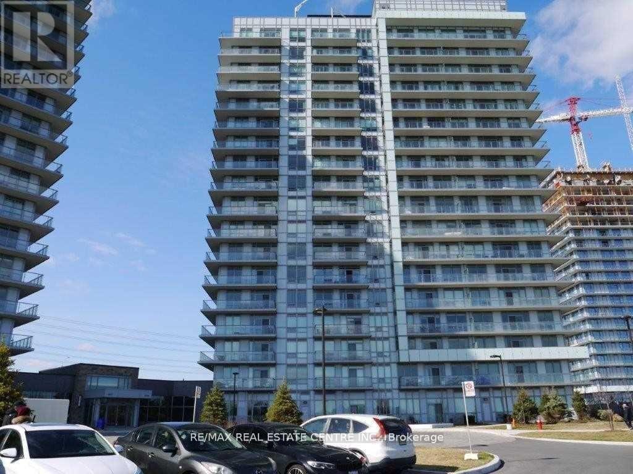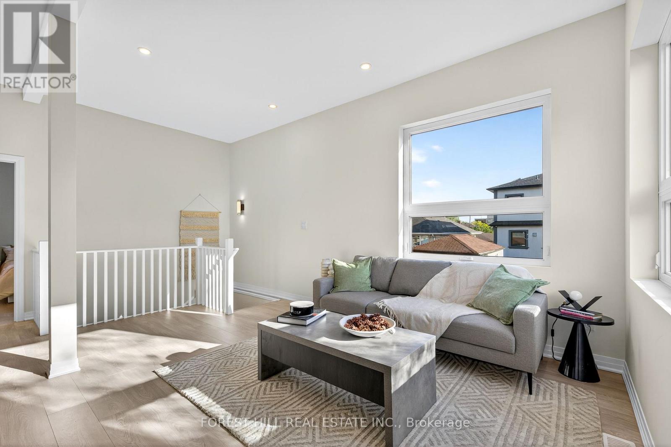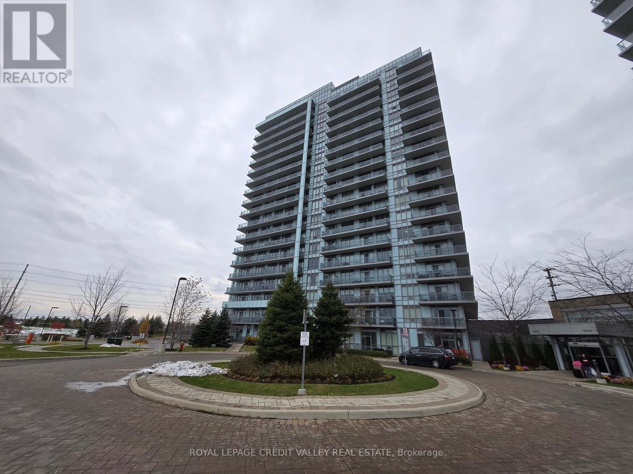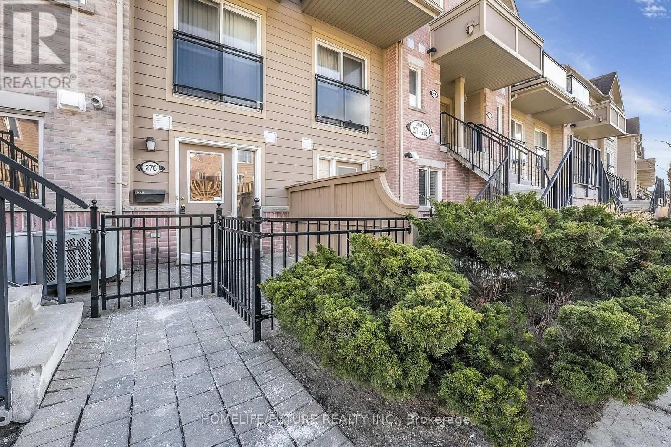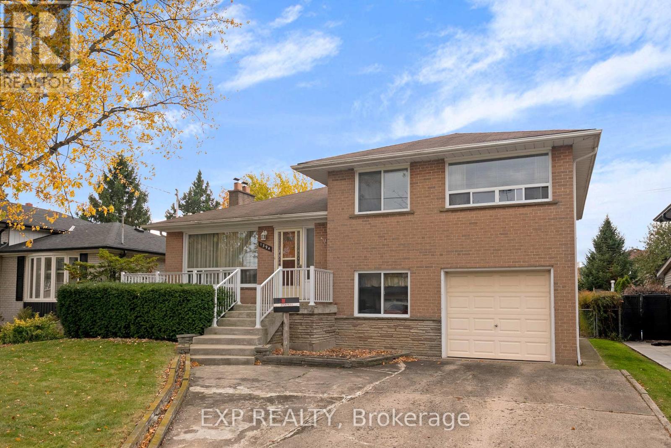314 - 98 Lillian Street
Toronto, Ontario
Boutique Madison Condo At Heart Of Midtown. 2 Bed 2 Full Bath West Facing Suite W/ 9' Ceiling. Floor To Ceiling Windows, Open Concept Kitchen W/ Granite Counters. Close To Subway! Steps To Loblaws, Lcbo, Eglinton Ttc & Crosstown Station. Building Offers State Of The Art Facilities Incl. Outdoor Terrace, Cabana's, Bbq's. Indoor/Outdoor Bar/ Party Rm, Guest Suites. 2-Storey Fitness Gallery, Wet Steam/Dry Sauna & More! (id:60365)
523 - 120 Homewood Avenue
Toronto, Ontario
Discover The Verve, a stunning condo in vibrant Cabbagetown! This stylish 2-bedroom, 2-bathroom unit boasts a bright, open-concept layoutwith premium upgrades throughout. Enjoy a gourmet kitchen with granite countertops, custom blinds, modern lighting, and a chic barn door inthe primary bedroom. Nestled in a sought-after low-rise annex, this well-priced gem is part of one of downtown Toronto's most desirablebuildings. Exceptional amenities include a rooftop pool and BBQ area, state-of-the-art gym, yoga studio, billiards room, theater, party room,concierge, and visitor parking. Short walk to Wellesley Subway, U of T, TMU, College Park, and Eaton Centre. Urban living at its finest! (id:60365)
76 - 1317 Leriche Way
Milton, Ontario
Discover your new home in the vibrant, fast-growing community of Milton - a place that art fully balances natural beauty and modern convenience. Welcome to Unit 76 at 1317 Leriche Way in Milton, a beautifully designed three-storey townhome built by Mattamy Homes, offering the perfect blend of modern comfort and everyday convenience. Step inside to an inviting open-concept main floor featuring soaring nine-foot ceilings and elegant vinyl flooring throughout, with no carpet anywhere for a clean and low-maintenance lifestyle. The bright and spacious living area opens to a large balcony, ideal for morning coffee or relaxing evenings outdoors. The modern kitchen is designed for functionality and style, while a convenient powder room and main-floor laundry make daily living effortless. Upstairs, the primary bedroom is a peaceful retreat complete with its own private balcony and a three-piece ensuite bathroom, providing comfort and privacy. Two additional bedrooms are well-proportioned and share a full bathroom, perfect for family or guests. The home also includes an oversized garage with direct entry, offering parking for one vehicle inside and another on the driveway, plus an installed electric car charger for added convenience. This low-maintenance home is perfect for those who value space, efficiency, and a modern aesthetic. Located in a vibrant and well-connected neighbourhood close to parks, schools, shopping, and major highways, this property combines the best of urban living with small-town charm. Move in and enjoy a contemporary lifestyle in one of Milton's most desirable communities. (id:60365)
100 Mill Street N
Brampton, Ontario
This home is literally a fire sale. Structure is sound with mostly water and smoke damage. It is a shell but with so much potential. When fire occurred it had 2 separate units and a 3rd was possible in lower level all with separate entrances. The fire started in the home to the east and transferred through the car port to this home. This shell can be restored to its former beauty and even better. Homes in this area have sold for north of 1.2 million. Conversations with several contractors estimate for this rebuild could be between 350-420k. Those are estimates and if accurate this stately home could have an amazing return on investment. (id:60365)
2410 - 330 Burnhamthorpe Road W
Mississauga, Ontario
Luxurious 1 bdrm +Den condo in the desirable Ultra Ovation building by Tridel, perfectly located in Mississaugas City Centre. This unit features a smart and efficient floor plan that maximizes space, with a separate den ideal for a home office or guest area. Enjoy breathtaking, unobstructed views of Lake Ontario right from your private balcony, Residents enjoy access to a wide range of amenities, including a 24-hour concierge, in-suite security system, indoor pool, whirlpool, steam room, virtual golf, billiards room, party room, and guest suites. Just steps away from Square One Shopping Centre, the Living Arts Centre, City Hall, the library, Sheridan College, restaurants, and transit. (id:60365)
6672 Lisgar Drive
Mississauga, Ontario
Welcome to 6672 Lisgar Dr the highly sought-after neighborhood. This beautifully maintained detached family home offers approximately 2,300 sq ft of living space plus a partially finished basement with 2 additional bedrooms and a full bath. Ideally located just steps from transit, parks, and schools, the home features hardwood floors throughout Main and Upper levels. Kitchen with stainless steel appliances, granite countertops, extended cabinetry, and a custom backsplash. California Shutters on all windows. Enjoy the cozy fireplace in the spacious family room, large rooms, and a functional centre hall layout ideal for comfortable family living. The exterior boasts new interlock in both the front and backyard, an extended driveway, and a backyard shed for added storage. Steps to schools, parks & transit. A must-see! (id:60365)
708 - 350 Webb Drive
Mississauga, Ontario
Spacious one plus one Condo in Prime Mississauga Location - Steps from Square One! Discover comfort and convenience in this bright, approx. 1000 sq ft condo located in the heart of Mississauga. This well-designed unit features large primary bedroom with walk in closet, expansive living & dining area, kitchen with breakfast area, in-suite laundry and storage. Building amenities include include concierge service, fitness centre, indoor pool, visitor parking. Walking distance to Square One Shopping Centre, minutes to the GO Train station, and close to restaurants, parks, schools, Sheridan College and everyday essentials. (id:60365)
1601 - 4699 Glen Erin Drive
Mississauga, Ontario
Gorgeous, 2 Bed+Den With Parking & Locker! Primary Bedroom Has Closet & Ensuite Washroom. 9" Smooth Ceilings7 1/2" WidePlank Laminate Flooring Thru' Out. Upgraded Kitchen With Backsplash, Undermount Lights, Quartz Counters & Center Island. Mills Square ByPemberton Group Is A Walker's Paradise, Steps To Erin Mills Town Centre's Endless Shops & Dining, Schools, Credit Valley Hospital & More! SituatedOn 8 Acres Of Extensively Landscaped Grounds. (id:60365)
R - 8 Boylen Street
Toronto, Ontario
Brand New, never lived in, 4 bedroom, 4 bathroom, 2nd floor laundry, laminate thru-out, finished basement with bedroom, rec room and private bathroom, one parking space included, tenant pays for all utilities (id:60365)
1211 - 4633 Glen Erin Drive
Mississauga, Ontario
Enjoy Carefree Living In Erin Mills Mississauga. Beautiful Condo Close To Go Station, Erin Mills Town Center, Bus Stop. Close To Tons Of Amenities. Wake up to sun-filled skies and wide-open city views in this freshly updated 1-bedroom condo in the heart of Erin Mills. Recently renovated with new flooring and fresh paint, this bright, open-concept suite features 9' smooth ceilings, floor-to-ceiling windows, and a modern kitchen with granite countertops, stainless steel appliances, stylish backsplash, and a centre island with seating for three - perfect for casual meals or entertaining.The living area flows seamlessly onto a generous balcony with a calm scerene skyline or central erin mills, ideal for morning coffee or unwinding at sunset. The spacious primary bedroom boasts a massive walk-in closet, and there's plenty of additional storage throughout, making everyday living feel effortless.Life here means over 17,000 sq.ft. of resort-style amenities at your doorstep: 24-hour concierge and gated entrance, indoor pool, fully equipped gym, yoga/pilates studio, sauna and steam rooms, rooftop terrace with BBQ and sunbathing areas, library, lounge, dining/party room, business centre, putting green and playground.The location is unbeatable - literally next to Credit Valley Hospital, across from Erin Mills Town Centre, and surrounded by top-rated schools (John Fraser SS, St. Aloysius Gonzaga), parks, shops, restaurants, and transit. The University of Toronto Mississauga campus is just minutes away, with easy access to HWY 403/401/407 and the GO Station for a seamless commute.Enjoy carefree, luxury living: 1 bedroom, 1 parking, 1 locker - comfort, convenience, and lifestyle all in one stunning Erin Mills home. (id:60365)
276 - 4975 Southampton Drive
Mississauga, Ontario
Welcome To This Charming Ground-Floor Stacked Townhome Located In The Highly Desirable Community Of Churchill Meadows In Mississauga. This Cozy 1-Bedroom Condo Offers A Bright And Inviting Space, Perfect For First-Time Buyers, Downsizers, Or Anyone Looking For A Low-Maintenance Lifestyle In A Prime Location. The Open Layout Is Bathed In Natural Light, Creating A Warm And Cheerful Atmosphere Throughout. The Unit Features A Private Gated Terrace, Providing An Ideal Outdoor Retreat To Relax, Enjoy A Morning Coffee, Or Entertain Friends And Family. With Its Excellent Location, This Home Is Just Steps Away From Parks, Schools, Shopping, Dining, And Public Transit, Ensuring Everything You Need Is Within Easy Reach. Churchill Meadows Is Renowned For Its Vibrant Community, Modern Amenities, And Accessibility, Making It One Of Mississauga's Most Sought-After Neighborhoods. Don't Miss Your Chance To Call This Delightful Property Home And Experience The Perfect Blend Of Comfort, Convenience, And Style. (id:60365)
1394 Strathy Avenue
Mississauga, Ontario
Spacious five-bedroom side-split in the heart of Lakeview. Bright main floor with large windows and plenty of natural light. Upper level offers three generous bedrooms, including a primary with 2 piece ensuite. Lower above-grade level includes two additional bedrooms. Basement features a large family room with wood-burning fireplace. Strong upside potential for renovation and/or expansion making it an excellent opportunity for handy families or investors. This is a solid home with great bones in a desirable neighbourhood a short distance to an approved & master planned waterfront redevelopment. (id:60365)

