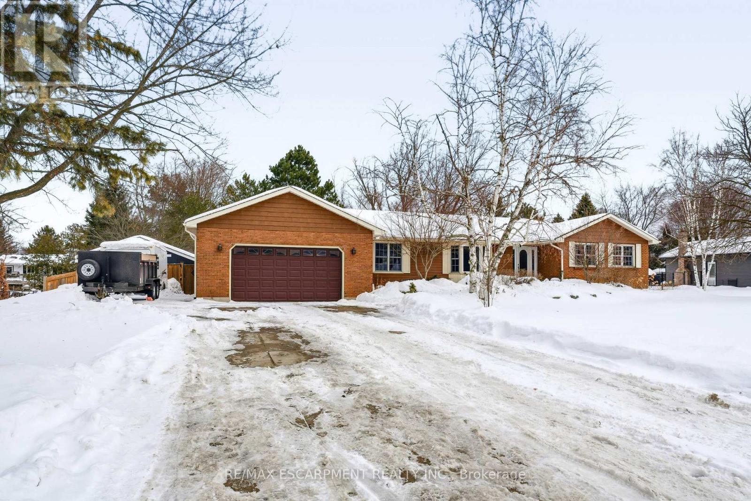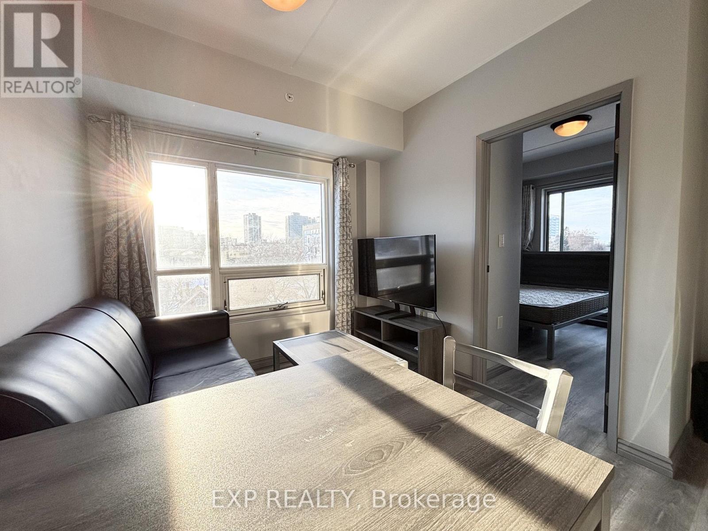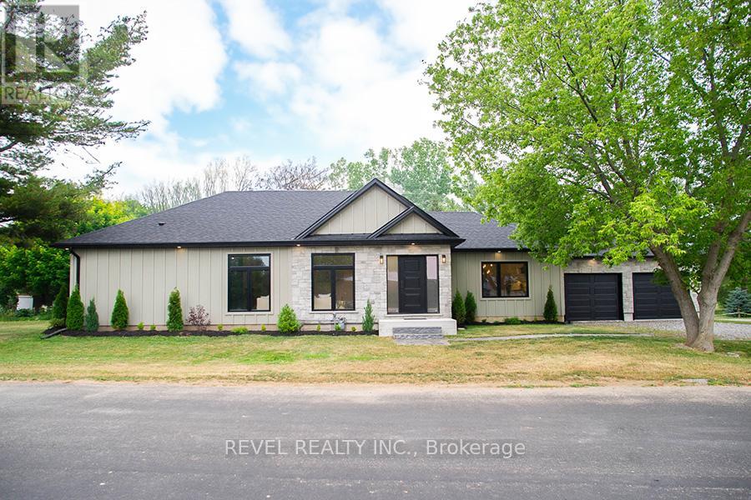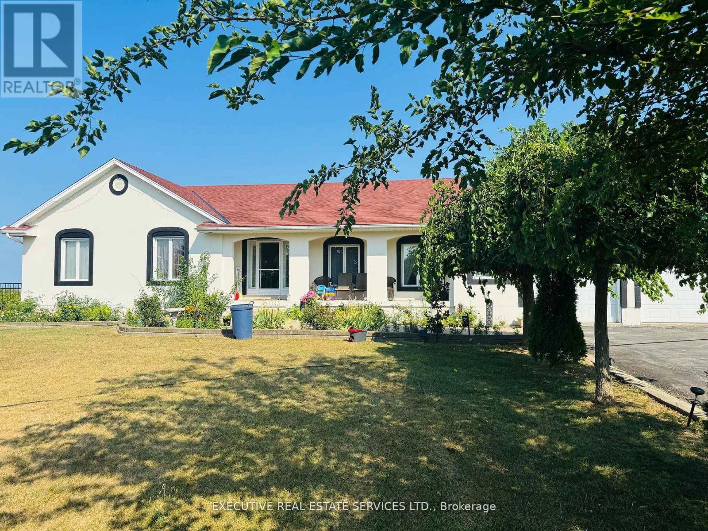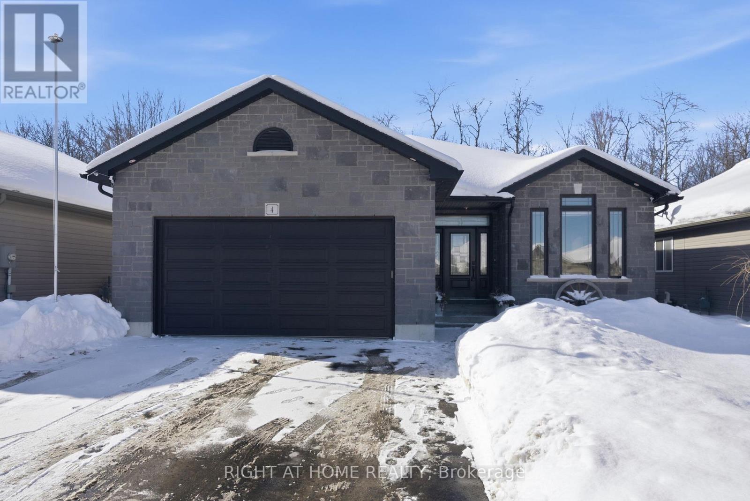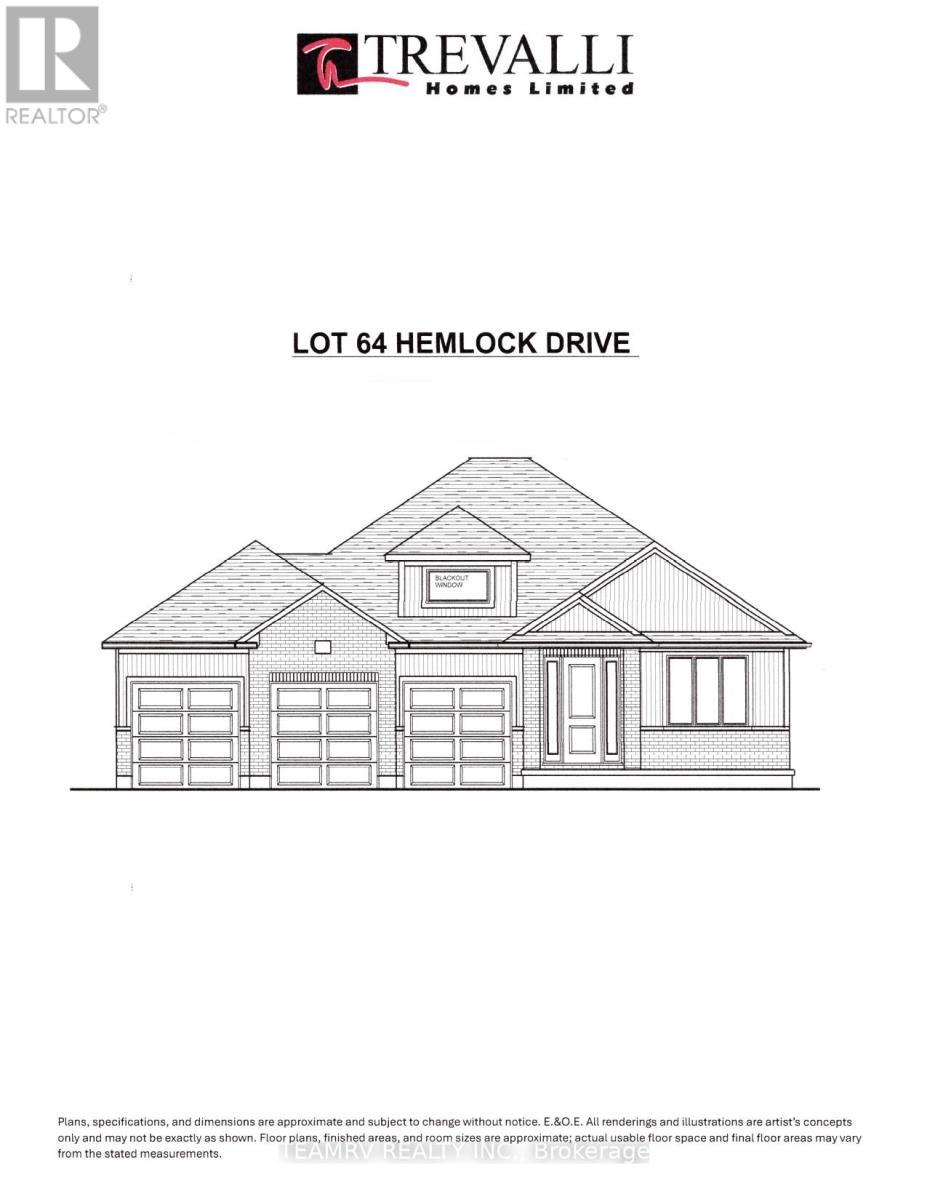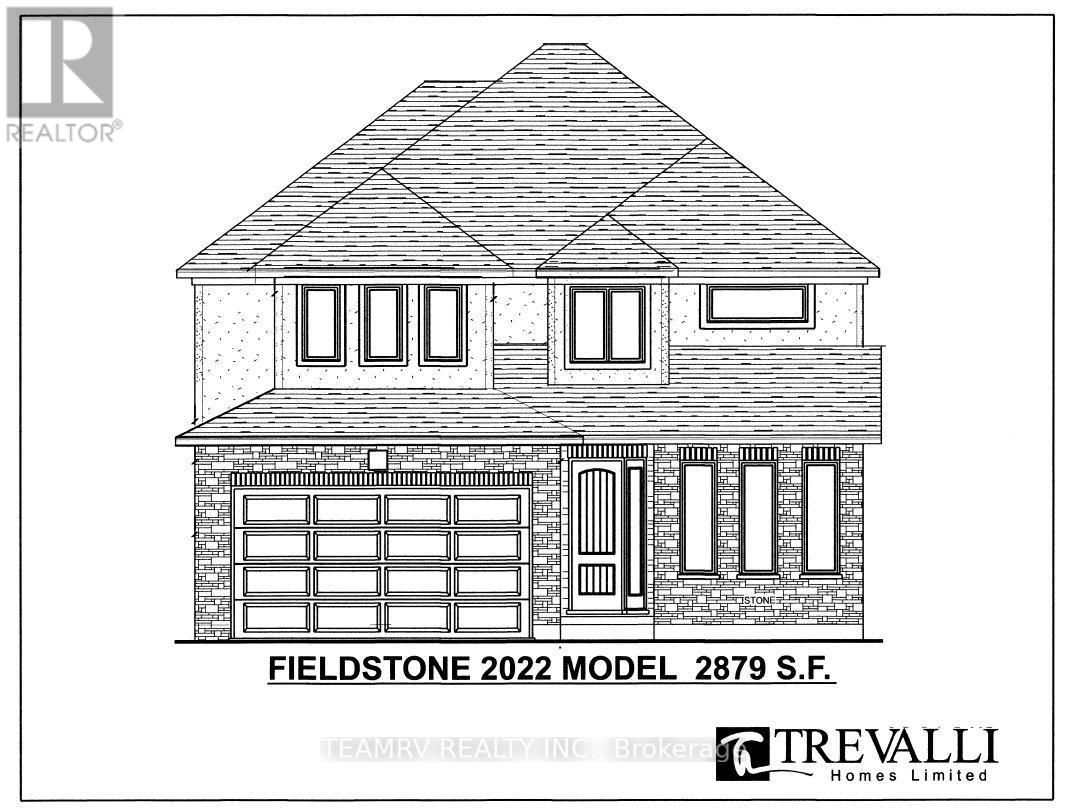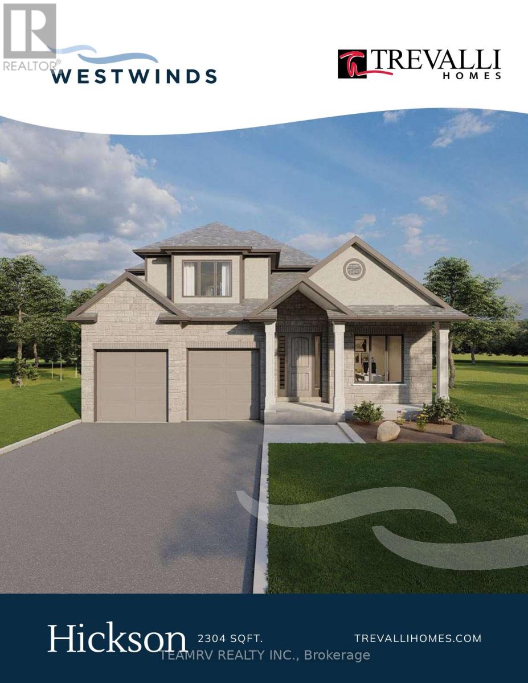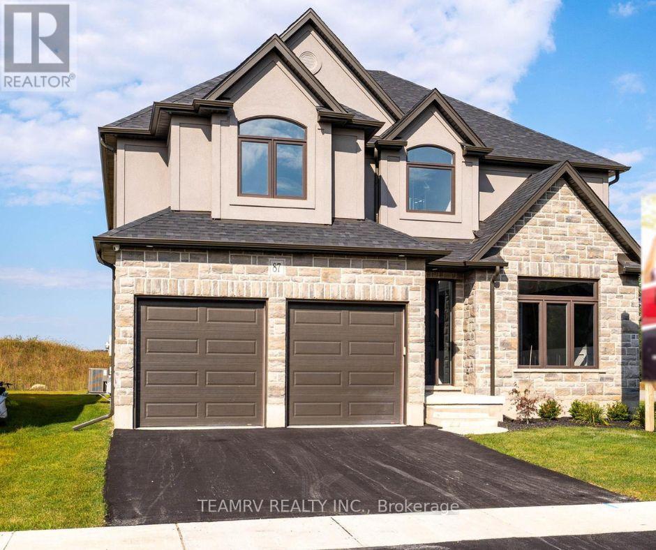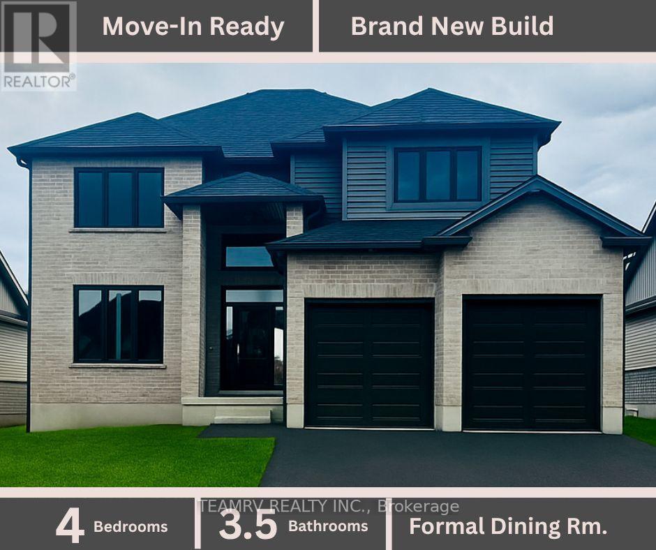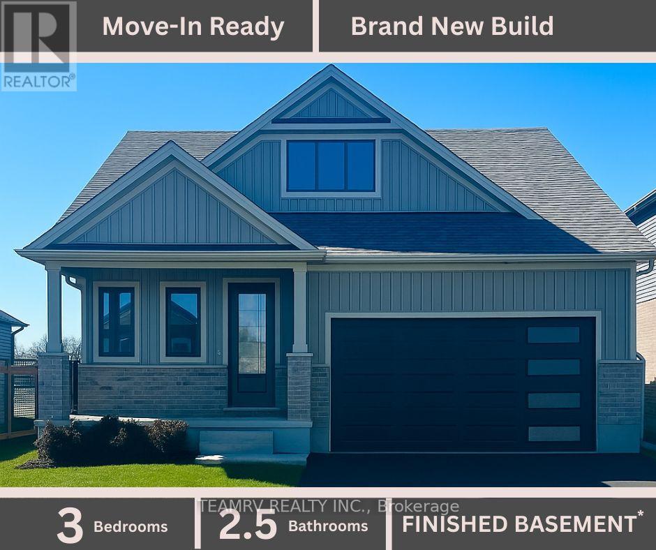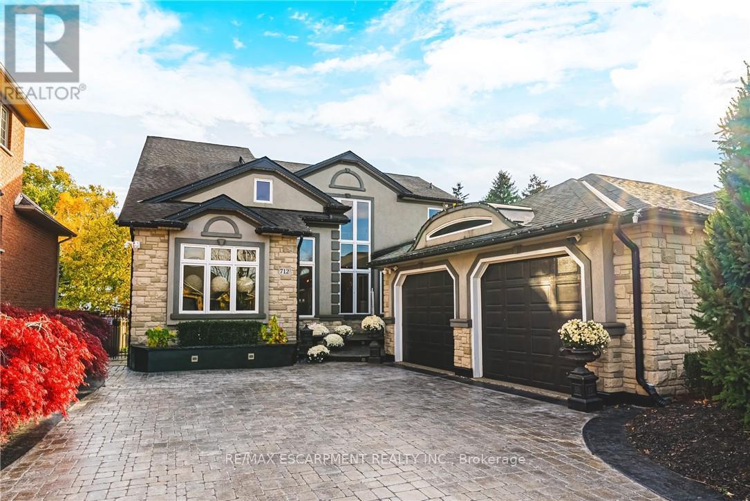41 John Martin Crescent
Hamilton, Ontario
Welcome to this amazing bungalow offering the perfect blend of space, comfort, and opportunity, all set on an impressive 0.6-acre fully fenced lot ideal for families craving room to grow.Step inside to an updated main floor designed for both everyday living and entertaining. A bright and welcoming family room with a beautiful bay window fills the space with natural light, while the separate dining room provides the perfect setting for hosting holidays and special gatherings. The expansive kitchen offers generous square footage and endless potential to design and customize your dream chef's kitchen exactly to your taste.The cozy open-concept living room is accented by a charming corner gas fireplace and features patio doors that lead directly to the backyard deck, creating seamless indoor-outdoor living. The spacious primary bedroom retreat includes an updated 4-piece ensuite and a walk-in closet. Main floor laundry adds convenience and provides direct access to the oversized double car garage.The partially finished basement presents incredible flexibility, already offering a fourth bedroom and additional space awaiting your finishing touches, whether you envision a recreation room, home gym, office, or in-law potential, the space is there to work with.Outside, the property truly shines. The massive concrete driveway accommodates 6+ vehicles, plus additional parking beside the garage, perfect for trailers or toys. A desirable 35 ft x 25 ft WORKSHOP in the rear yard is ideal for hobbyists, contractors, or extra storage needs.The backyard is built for entertaining and family fun, featuring a stunning two-tier composite deck with built-in lighting, a gazebo for relaxing summer evenings, and a dedicated kids' playground area. With space, privacy, and endless possibilities, this exceptional bungalow offers a rare opportunity to enjoy country-sized living just minutes from city conveniences. (id:60365)
F504 - 275 Larch Street
Waterloo, Ontario
Welcome To "The Block". Corner Unit. Fully Furnished, 1 BED + DEN (Den has been converted into a 2nd Bedroom!) In One Of Waterloo's Most Sought-After Locations-Perfect For Students, Young Professionals, Investors, And First-Time Home Buyers. This Bright And Functional Unit Features Excellent Bedroom Separation, A Spacious Living Area, And A Large Private Balcony With Open Views. Move-In Or Rent-Ready, The Condo Offers Modern Finishes And Comes Fully Furnished. Low Maintenance Fees Include Internet And Water, Making Ownership Both Convenient And Cost-Effective. Ideally Located Just Steps From The University Of Waterloo, Wilfrid Laurier University, And Conestoga College, With Easy Access To Transit, Restaurants, Shopping, And Major Tech Employers Such As Google, Open Text, BlackBerry And More. A Smart Opportunity To Purchase For A Family Attending University, Generate Strong Rental Income, Or Secure A Long-Term Investment In A High-Demand Rental Market. (id:60365)
68 Hamilton Plank Road
Norfolk, Ontario
Welcome to the laid-back luxury of Port Dover living. Just a 13-minute stroll from the beach, marina, and vibrant pier, this gorgeous, newly rebuilt bungalow offers the perfect retreat for those ready to embrace a relaxed lifestyle by the lake. If you are not quite ready to buy, why not lease in style and enjoy all the benefits of luxury living without long-term commitment? Whether you are seeking a refined family home or a stylish place to retire, this property delivers comfort, elegance, and convenience in one of Norfolk County's most sought-after communities. From its eye-catching stone and board-and-batten exterior to its sun-drenched open-concept interior, every detail has been thoughtfully designed. Soaring 9-foot ceilings, expansive 60x80 black vinyl windows, and a striking floor-to-ceiling quartz fireplace create a bright and welcoming atmosphere. The chef's kitchen is a true showpiece, featuring granite countertops and backsplash, built-in stainless steel appliances including a wine fridge, a large walk-in pantry, and a cozy window bench, perfect for morning coffee or relaxing with a book. The primary suite is a private oasis, offering a walk-in closet with custom built-ins and a luxurious ensuite with a quartz walk-in shower and freestanding soaker tub. Two additional bedrooms provide flexible space for guests, hobbies, or a home office, each with walk-in closets. A beautifully designed Jack and Jill bathroom is conveniently located between the additional bedrooms. Practical features include a generous mudroom with laundry and wash basin, wide double garage doors, and a large concrete pad ideal for parking recreational vehicles, boats, or additional vehicles. This move-in-ready home is nestled just steps from downtown, local cafés, and the lakeshore. Enjoy daily walks to the pier, friendly small-town charm, and the calming breeze off Lake Erie, all from the comfort of your own home. Experience the best of Port Dover living! (id:60365)
180 Second Road E
Hamilton, Ontario
Beautiful Bungalow on Acres of Land Rare Find with a Prime Location! Experience the charm of country living right in the city. This property features its very own pond, surrounded by fig and pear trees spread across the land. Farmland included offers the potential for extra income when rented. The main floor boasts open-concept living, with a spacious kitchen overlooking the large great room. It offers 3 generous bedrooms, 2 full 3-pc bathrooms, and a luxurious 4-pc bath. The fully finished basement includes a second kitchen and plenty of open living space perfect for entertaining or extended family living. A truly unique property offering space, nature, and income potential all in one! The Property is sold as is. (id:60365)
4 Rowan Place
Quinte West, Ontario
Welcome home to this gorgeous bungalow in the ever-popular Brookshire Meadows - where you get the bragging rights of a seriously good-looking home! With over 2,700 sq.ft. of freshly painted finished living space, this 5-bedroom, 3-bathroom beauty delivers both style and a layout that actually makes sense. The main floor is bright, spacious, and built for family life. The kitchen is where it's at here featuring a stylish backsplash, under-valence lighting, quartz countertops, a plethora of storage and a huge island that will quickly become the unofficial gathering spot for homework, wine nights, and early morning coffees. The dining nook opens to a west-facing covered deck - perfect for lounging by the pool or chillin' in the hot tub while the kids or dogs burn energy in the fully fenced backyard. The living room is warm and inviting - ideal for movie nights, lazy Sundays, or pretending you enjoy winter! The primary bedroom is spacious and offers a walk-in closet and private ensuite, while a second bedroom, full bath, and main floor laundry allows for everyday living to be easy. Downstairs, the fully finished basement seriously delivers. A huge Rec room, three more bedrooms (one large enough to be another primary), a third bathroom plus a practical gym space to work on your dad bod! Location-wise, it's hard to beat! You're walking distance to the neighbourhood park and playground, minutes to Hwy 401, CFB Trenton, and the YMCA. In short: it's spacious, it's stylish, it's practical, and it might just make your friends a little jealous! Don't miss your chance to call this one home. **A full video tour + additional photos are available using the media link!** (id:60365)
6 Hemlock Drive
Tillsonburg, Ontario
Rare opportunity to build a stunning bungalow on a premium 65' wide lot with a 3-car garage in a sought-after new subdivision of Tillsonburg, crafted by Trevalli Homes. This impressive frontage offers exceptional presence and space rarely found in today's market. The well-planned layout is anchored by a chef-inspired kitchen featuring an oversized 6'+ centre island with breakfast bar, a dedicated pantry, and seamless flow into a spacious dinette. A tall 9' patio door opens to the backyard, allowing natural light to flood the space and enhancing indoor-outdoor living. The adjoining sun-filled great room, accented by a coffered ceiling, creates an inviting setting for both everyday living and entertaining.The primary bedroom offers a walk-in closet and double sinks, while a second bedroom, main bathroom, and convenient main-floor laundry complete this functional one-level design.Buyers also have the opportunity to select from a variety of customizable bungalow and two-storey designs, offering generous square footage options, along with flexible deposit structures and closing timelines. Homes include several features often considered upgrades elsewhere, along with a curated selection of flooring, cabinetry, countertops, and finishes, allowing you to personalize your home to suit your style. A rare opportunity to build a beautifully crafted home that truly fits your lifestyle.Visit our model home during the Open House at 4 Thompson Court, Tillsonburg, to explore layouts, finishes, and available options in person. (id:60365)
490 Masters Drive
Woodstock, Ontario
Introducing the to-be-built Fieldstone Model by Trevalli Homes in the desirable Nature's Edge community in Woodstock. Offering 2,879 sq. ft. of thoughtfully planned living space, this home is perfectly suited for multi-generational living, providing both shared spaces and private retreats. A striking open-to-above foyer welcomes you into a well-balanced main floor featuring a private den/study, formal sitting/dining room, and a spacious living room ideal for everyday living. The heart of the home is a chef-inspired kitchen with abundant cabinetry, generous storage, and an oversized island, perfect for busy households and family gatherings. A powder room and main-floor laundry add everyday convenience. A standout feature of this design is the mid-level bedroom, thoughtfully positioned between the main and second floors. This private suite includes its own walk-in closet and en-suite bathroom, making it an ideal space for extended family, guests, or older children seeking added privacy. The upper level offers four additional bedrooms, including a spacious primary suite with a walk-in closet and private en-suite, along with three more well-sized bedrooms served by a full bathroom. Built by Trevalli Homes, a trusted quality builder known for craftsmanship and attention to detail, this home will be constructed in the sought-after Nature's Edge community in Woodstock. Buyers can personalize their home with a wide selection of flooring, cabinetry, counter tops, and finish options, many of which are considered upgrades elsewhere.Additional customizable bungalow and two-storey floor plans are also available, along with flexible deposit structures and closing dates, offering a rare opportunity to build a home tailored to modern, multi-generational lifestyles. Open House held at 304 Masters Drive, Woodstock (id:60365)
16 Darrow Drive
Tillsonburg, Ontario
Introducing the to-be-built Hickson Model in Westwinds by Trevalli Homes - a thoughtfully designed home that blends elegance, functionality, and flexibility.This exceptional layout showcases an open-to-above great room, creating a dramatic, light-filled space ideal for both everyday living and entertaining. The main floor also features a formal dining room, a convenient powder room, and main-floor laundry, all designed with practicality in mind.The primary bedroom on the main level offers a private retreat complete with a walk-in closet and a well-appointed en-suite, perfect for those seeking comfort and convenience without compromising on design. Upstairs, you'll find two additional bedrooms and a full bathroom, providing comfortable accommodations for family or guests while maintaining privacy and separation of space. Built by Trevalli Homes, a trusted quality home builder, this home will be constructed in the desirable Westwinds community in Tillsonburg. Buyers may also choose from a wide selection of customizable bungalow and two-storey floor plans, ranging up to 3,405 sq. ft., with flexible deposit structures and closing dates. Homes include many features considered upgrades elsewhere, along with so many choices for flooring, cabinetry, counter-tops, etc., allowing you to personalize every detail to suit your style. A rare opportunity to build a home that truly reflects your lifestyle in a growing, family-friendly community. Open House held at 4 Thompson Court, Tillsonburg (id:60365)
87 Burton Street
East Zorra-Tavistock, Ontario
This Absolutely stunning, Never-Lived-In, Expertly Crafted Builder's Model Home offering 3559 sq.ft. of Total living space on a corner lot, in a family friendly new home community in Innerkip, is sure to impress you with its Elegance & Sophistication. Built by one of the most prestigious New Home builders "TREVALLI HOMES" & loaded with tons of upgrades, paved driveway & an irrigation system is perfect for those looking to elevate their lifestyle. Mansfield is one of Trevalli's most popular floor plans that offers Chef's Dream Kitchen with tons of storage, an oversized Island with breakfast bar. Main Floor boasts a spacious open to above foyer, formal living/dinning Rm & a generous size family room. Second floor offers 4 Bedrooms + 3 full Washrooms and a LOFT with high ceilings. This Masterpiece also offers a finished Rec. rm in the basement making it perfect for family gatherings. This home epitomizes refined living, with high-quality finishes, ample space and a strategic location that is minutes from HWY 401, 403, School, Golf Course, Downtown Woodstock & All other Amenities With A Small-Town Vibe. (id:60365)
15 Sycamore Drive
Tillsonburg, Ontario
Step into this exceptional spec home showcasing the expansive 'Thames' floor plan, thoughtfully designed for growing families in a warm,new home community. Tailored for family comfort, the entrance welcomes you with an open-to-above foyer, setting the tone for the main floor featuring an inviting eat-in kitchen, dining room and living room, all graced with soaring 9' ceilings. Natural light floods the home through abundant windows. Upstairs, discover four generously proportioned bedrooms, highlighted by a spacious master bedroom boasting a large en-suite. Two additional bedrooms share a convenient cheater en-suite, complemented by a third full bathroom for guests. Completing the layout is a fourth bedroom, ideal for those needing extra space without compromising on quality or budget. Open House at 4 Thompson Crt, Tillsonburg. (id:60365)
11 Sycamore Drive
Tillsonburg, Ontario
Discover the perfect blend of luxury and comfort in this stunning custom bungalow, nestled on a spacious 52' lot in Tillsonburg's prestigious new home subdivision. Built by a renowned quality home builder Trevalli Homes. This almost ready to move-in gem features a welcoming covered front porch that invites you inside. Step into a breathtaking main floor adorned with 9' ceiling, kitchen, great room, dinette, and hallway. The gourmet kitchen is a chef's dream, boasting an Island with breakfast bar, granite countertops, and seamless transitions to the stylish powder room and en-suite that features a frameless glass shower. The true highlight is the finished basement, offering a spacious rec room, additional bathroom, and two cozy bedrooms-perfect for guests or family. This meticulously crafted home is priced to sell, so don't miss your chance to make it yours before it's gone! Open House at 4 Thompson Crt, Tillsonburg. (id:60365)
712 Highvalley Road
Hamilton, Ontario
Unique, custom-built luxury home offering just over 5000 sq ft of Finished Living Space. Attention to detail & fine construction throughout, this home offers elegance, comfort, & functionality. Step into the grand sitting area, featuring soaring ceilings, stunning windows, & an impressive open staircase that connects all levels of the home. Sunken dining room boasts coffered gold leafing ceilings for refined entertaining. Custom Built Downsview kitchen offers abundant cabinetry, granite countertops, & top-of-the-line stainless steel appliances, including a Sub-Zero refrigerator, Wolf gas range, Gaggenau built-in oven, Miele dishwasher, & microwave storage. Relax or entertain in the expansive great room, featuring dramatic ceiling heights & a backlit onyx walls for your tv. An open-concept office with natural light, perfect workspace. Main-floor laundry room includes garage access. Upstairs, the spacious primary suite offers a large walk-in closet & a renovated 5-piece ensuite (2025). Two generous bedrooms share a beautifully appointed 4-piece bathroom, & a bright loft area overlooks both the front & rear of the home. The lower level features large windows & offers in-law suite potential with separate walk-ups to both the rear yard & garage. Cozy recreation room with fireplace, a fully equipped gym, a sauna for relaxation, 3 pc bath (2025), workshop, cold room, & plenty of storage space. The outdoor oasis includes a composite deck with built-in BBQ, hot tub, & an oversized waterfall feature with fireplace, artificial turf & a storage shed. Additional highlights include an oversized 2-car garage with abundant storage & a long interlock driveway accommodating up to 8 vehicles & irrigation system. Trillium award several years for landscaping. Ideally located near Tiffany Falls, Tamahaac Club, Highway 403, the Linc, Costco, schools, parks, & trails, luxury living with convenience & lifestyle. (id:60365)

