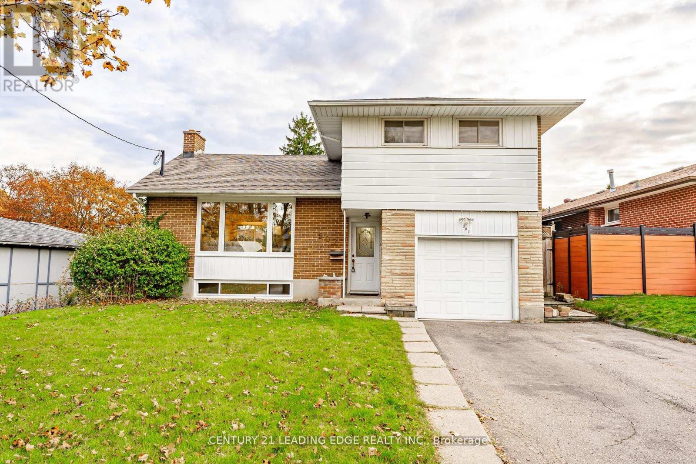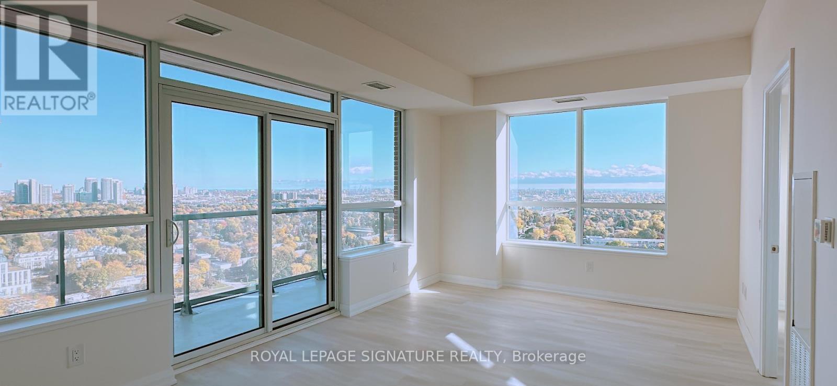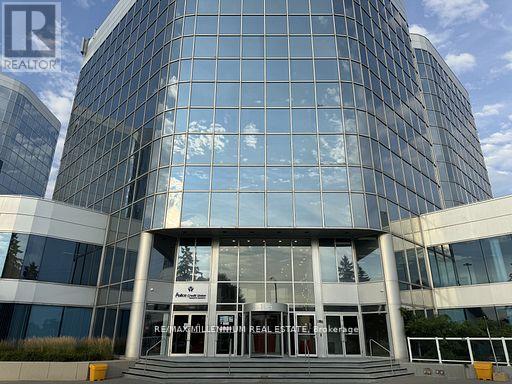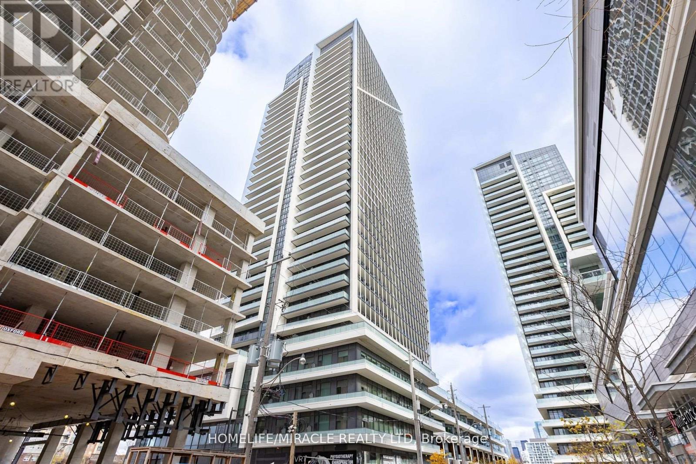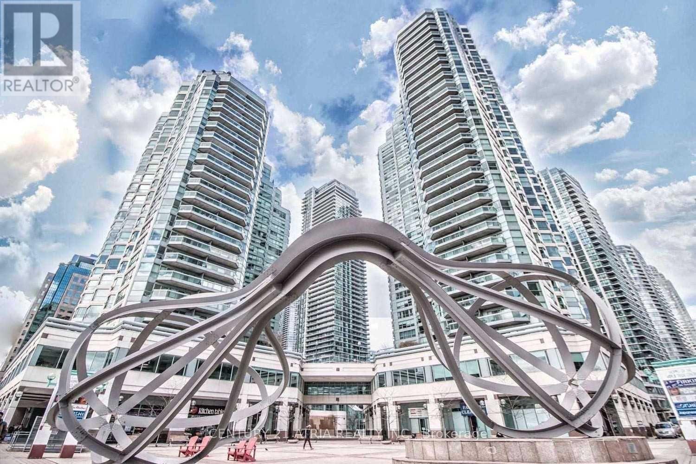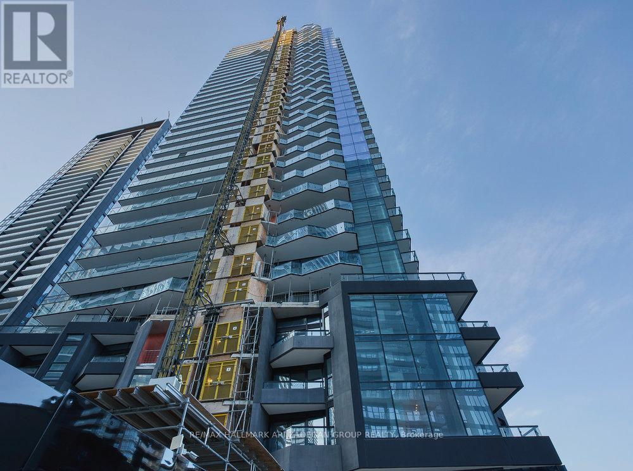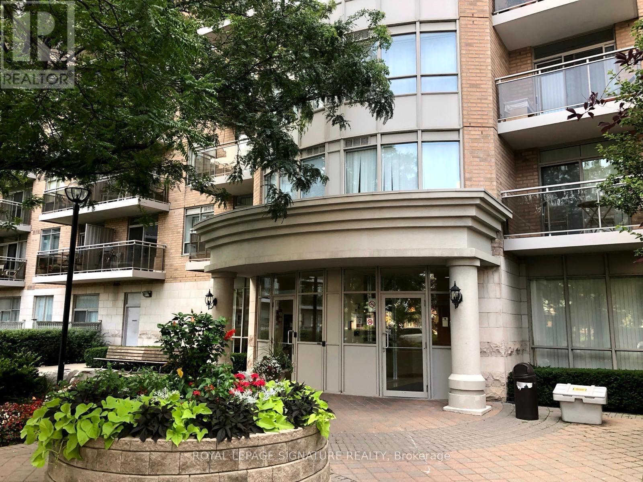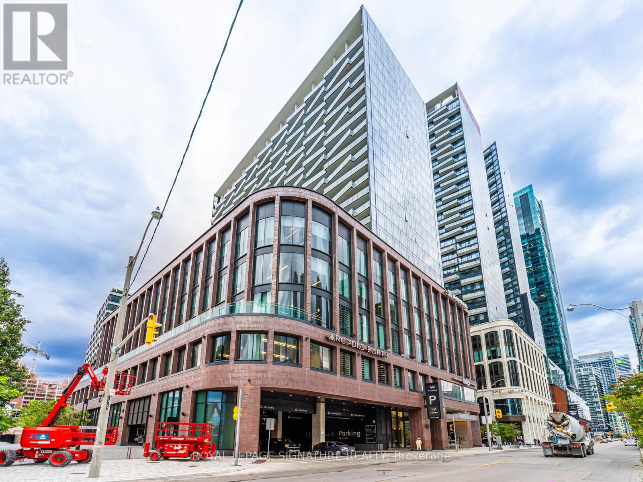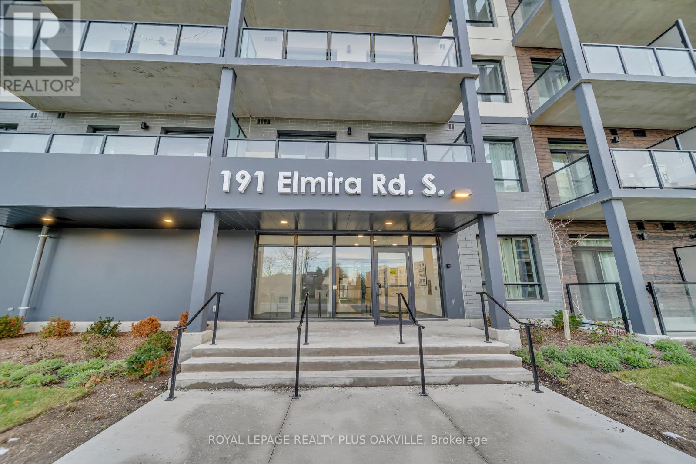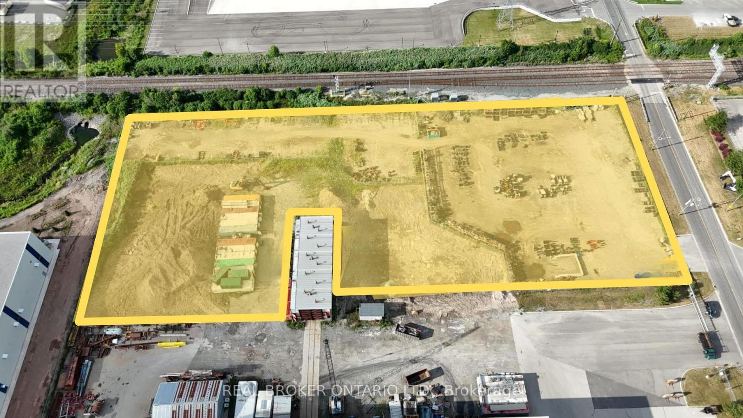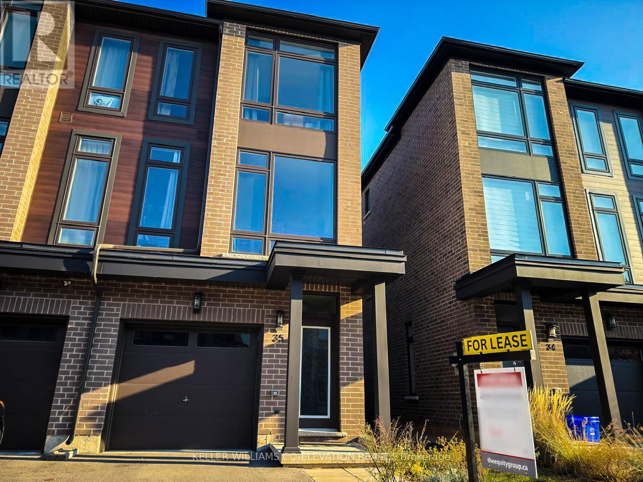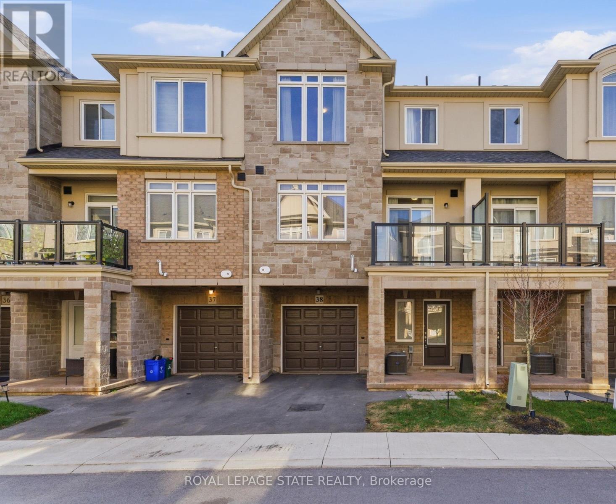507 Juliana Drive S
Oshawa, Ontario
Come fall in love with this gem in northeast Oshawa! Discover this beautiful 4-level side split nestled in the sought-after, mature neighbourhood of O'Neill! Charmingly tucked away on a quiet, family-friendly street. Enjoy summer fun in the large, fenced lot featuring a 16'x32' inground pool. All day sun to enjoy and soak in the pool. The main floor boasts a great open concept layout perfect for entertaining, highlighted by an updated kitchen with a skylight, modern cabinetry, gas stove, and island with a breakfast bar. Additional features include 2 gas fireplaces, an updated 5-piece bath, and spacious bedrooms, including a huge master bedroom with a semi-ensuite. A perfect blend of style and functionality! Great Area Close To Schools, Shopping, Transit & 401 For Commuters! Recently upgraded: fence (2024), freshly painted (2025), new carpets(2025), roof(2020), living room window and basement window(2025), new powder room(2025), fridge(2023), pool(pump-2022, filter-2023 and liner-2025). (id:60365)
2307 - 3260 Sheppard Avenue E
Toronto, Ontario
Welcome To The Luxury Brand New Condo located At Sheppard And Warden Ave. In Toronto. Beautiful 895 Sf 2Bdr + 2Bath + 66 Sf Balcony Suite Includes 1 Parking & 1 Locker Together With Large Picture Windows. Highly functional Layout With 9 Ft Ceilings, W/I Closet In Master Bdr,Floor-To-Ceiling Windows, Modern Kitchen Cabinetry.Contemporary Building offers Unrivalled Amenities, Outdoor Pool, Hot Tub, Party Room, Outdoor Terrace With BBQs, Gym /Yoga Rooms,Sports Lounge, Kids Play Area... Visitor Parking & 24/7 Concierge. Close To shopping areas, minutes to Scarborough Town Centre and Fairview Mall, Easy access to multiple public transit, Don Mills Subway Station And Agincourt GO Station, Hwy 401, 404, Family-friendly community Surrounded by top-rated schools, beautiful parks, and close to proposed future transit...Worth To See!! (id:60365)
728 - 105 Gordon Baker Road
Toronto, Ontario
introducing A Remodelled Class A Building In An Unbeatable Location. This Modern 8-Storey OfficeCondominium Offers Buyers The Chance To Tailor Their Unit To Their Business Requirements.Completely Renovated Building From Top To Bottom, Including The Lobby, Parking, and Corridors.This Is A Rare Opportunity To Purchase Office Space At Prices Below Market Value and Save onCosts With a Fully Built Out Office Space. With a Broad Range Of Permitted Uses Under MO Zoning,Including Medical, Dental, Educational, and Restaurant Ventures. The Possibilities Are Endless. Take Advantage of Signage Opportunities, Capitalizing on Weekday Traffic on the 404 Exceeding 675,000cars, providing Unparalleled Visibility. Say Goodbye To Renting And Seize The Opportunity To OwnYour Space. (id:60365)
325 - 50 Ordnance Street
Toronto, Ontario
Welcome to this stunning condo in Liberty village. Spacious, Bright, Open Concept Living Space with high ceilings. 1 + 1 Bed & 2 Bathrooms. One bedroom and den or office. 2 full baths. Spacious primary bedroom with floor-to-ceiling windows. Close to the Financial & Entertainment districts, Harbourfront, schools, restaurants, groceries, highway & shops. Don't miss a great opportunity to own in The Heart of Downtown Toronto! Move in ready. Incredible Building Amenities: Fitness Center, Gym, Party Room, Outdoor Pool, Concierge, Kids Playroom, Bike Parking, and more. (id:60365)
Ph 13 - 10 Queens Quay W
Toronto, Ontario
If you're looking for location, this is the one. Experience luxury lakeside living in this bright bachelor suite on the penthouse floor, right in the heart of Toronto's Harbourfont. This open-concept unit features floor-to-ceiling windows, a functional layout, and unbeatable convenience for downtown professionals. The building stands out with exceptional amenities, including both indoor and outdoor pools, sauna, squash courts, a rooftop party room, and patio, a large fitness centre with 24-hour concierge. All utilities and high-speed internet are included, giving you a truly hassle-free living experience with no extra monthly expenses. Perfectly located just steps from the Financial District, minutes to Union Station and the Gardiner Expressway, and surrounded by grocery stores, restaurants, and the vibrant waterfront promenade. Parking also available for additional cost. (id:60365)
1904 - 120 Broadway Avenue
Toronto, Ontario
Experience luxurious living in the heart of Midtown Toronto with Unit 1904 at Untitled North Tower. This beautifully designed 1-bedroom unit is available for immediate move-in. Located in the vibrant Yonge & Eglinton neighbourhood, this modern condo by Westdale Properties & Reserve Properties offers the perfect blend of convenience, design, and lifestyle.Step inside to an open-concept layout featuring a spacious living area, floor-to-ceiling windows, and stunning views of the city. The unit boasts premium finishes including European-style cabinetry, quartz countertops, wide-plank flooring (except in the bath/laundry), and sleek, integrated kitchen appliances. The bathroom is elegantly appointed with high-end fixtures and finishes.Residents of Untitled North Tower enjoy a range of world-class amenities, including indoor & outdoor pools, a fully equipped fitness centre, a rooftop lounge with BBQ zones, co-working spaces, and concierge service - all just steps away from transit, dining, shopping, and entertainment. (id:60365)
234 - 650 Lawrence Avenue W
Toronto, Ontario
Welcome To The Shermount, A Tridel Built Condo. This 625 SF Unit Is A Must See! Laminate Floors. Double Sink, Built in dishwasher & Breakfast Bar, Spacious Living and dining Area With Walk out to Balcony. Utilities included In Rent. High Demand Area Just Steps To Lawrence West Subway, Lawrence Square, Yorkdale Mall, Restaurants, Hiking/Biking Trails And The 401. Bus Stop In Front Of Building. It Will Rent Fast. Building Maintenance, Central Air Conditioning, Common Elements, Grounds Maintenance, Exterior Maintenance, Heat, Hydro, Parking. The landlord will paint the unit walls, baseboards. doors and trims. Parts of the floor will be changed and the unit will be professionally cleaned before the new tenant moves in. (id:60365)
811 - 480 Front Street
Toronto, Ontario
Welcome to the Well, downtown Toronto's most talked about address in the heart of King West. This bright one-bedroom, one-bath suite (531 sq ft) blends style and function with clean modern finishes. 9-ft ceilings, and floor-to-ceiling windows.The kitchen is sleek and functional with built-in stainless-steel appliances, quartz countertops, and a stylish backsplash, ideal for an urban professional or couple who enjoys entertaining. Open-concept living and dining areas flow seamlessly to a large private balcony. A spacious closet in the bedroom and a large window create a bright, airy retreat. Includes a locker! More than a condo, The Well is a lifestyle destination, a city within a city offering unmatched convenience and amenities. 24-hour concierge, rooftop pool with BBQ and cabanas, state-of-the-art fitness and yoga studio, party room, media room. Prime downtown location: steps to restaurants, shops, LCBO. Walking distance to CN Tower, Rogers Center, Transit, and Waterfront. Quick access to Gardiner. (id:60365)
Ph809 - 191 Elmira Road S
Guelph, Ontario
Lovely new Penthouse approx. 749 Sq Ft. 1 Bedroom modern unit with unobstructed treed views! Open concept floor pan, 9 foot ceilings, soft close cabinetry & deluxe stainless steel appliances. Upgraded countertops in kitchen and bath, luxury vinyl flooring, ensuite laundry. Open concept large balcony with sunset views! Amazing amenities include: Fitness Room, Party Room, Moving Room, Bicycle Storage, Rooftop Patio with Gas Barbecues, Courtyard Pergola, Seasonal Pool, Multi-Sport Court, Children's Play Area, Lit Walking Trail in forest. Quick access to Highways 6, 7 & 401! Internet included! Tenant to cover Heat, Hydro & Water. Also need liability insurance. (id:60365)
1c - 375 Mcneilly Road
Hamilton, Ontario
Rare opportunity to lease a fully fenced, gravelled, and graded industrial yard in the heart of Stoney Creeks QEW corridor. Approximately 3.4 acres available, ideal for truck or trailer parking, equipment storage, or contractor yard use. Zoned M2 and M3, allowing for a wide range of industrial and outside storage applications. Secure site with gated access, excellent visibility, and direct access to McNeilly Road, South Service Road, and the QEW. Surrounded by established industrial users. Yard-only lease no warehouse included. Immediate availability. Landlord open to short or long-term leases. (id:60365)
#35 - 270 Melvin Avenue
Hamilton, Ontario
3 Storey Townhome In Desirable Mcquesten Neighbourhood. This Property Features 9 Ft. Ceilings For An Open, Bright And Spacious Modern Living Space. The Lovely Living Room Welcomes You With A Large Window and Balcony That Overlooks The Backyard. This Home Is Complete With A Modern Upgraded Kitchen Featuring Large Windows, S/S Appliances & Quartz Centre Island, Ground Floor W/O To Backyard, Close To Public Transit And Minutes To QEW And Downtown Burlington. (id:60365)
38 - 40 Zinfandel Drive
Hamilton, Ontario
Welcome to 38-40 Zinfandel Dr - a beautifully finished home featuring clean, calming, and contemporary living in one of Winona's most convenient locations. Thoughtfully designed with comfortable neutral tones throughout, this property delivers a warm and inviting atmosphere from the moment you step inside. The main level features a highly versatile bedroom that can easily function as a bright home office, guest space, or flex room to suit your lifestyle. Upstairs, the exceptionally spacious primary suite is a true retreat, providing the comfort and breathing room rarely found in newer homes. Located just steps from the Fifty Road Power Centre, you'll enjoy unmatched access to every major amenity Costco, groceries, banks, restaurants, retail, and more all within minutes from your door. Whether you're commuting, shopping, or dining out, this neighbourhood puts convenience at the forefront of daily living. Perfect for first-time buyers, downsizers, or professionals seeking low maintenance living in a prime location, this home delivers comfort, style, and everyday ease. (id:60365)

