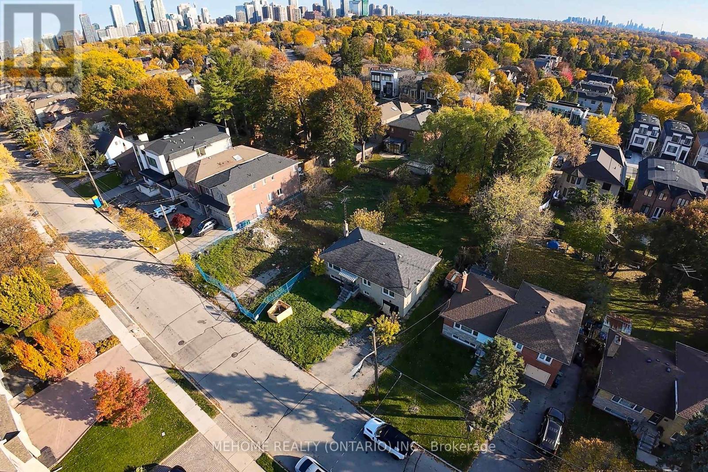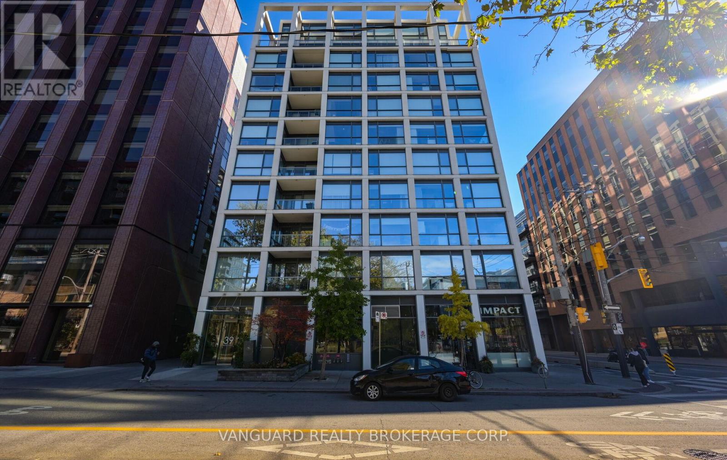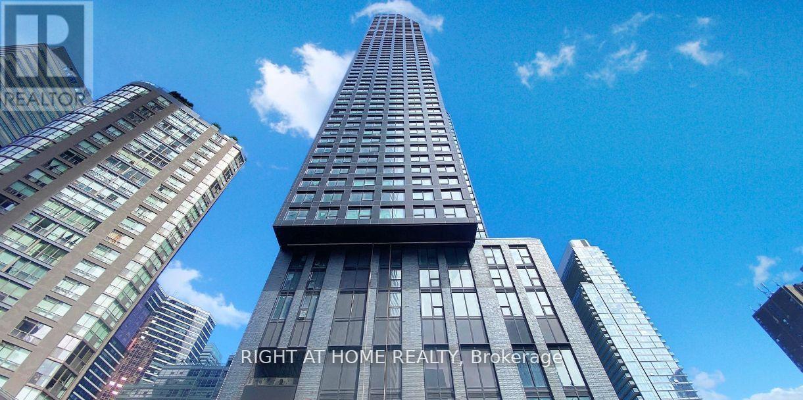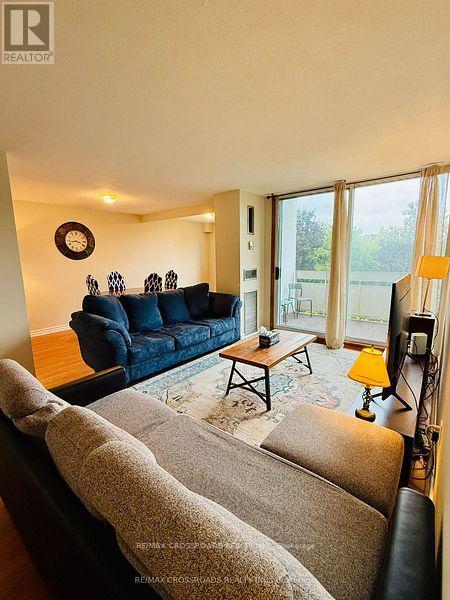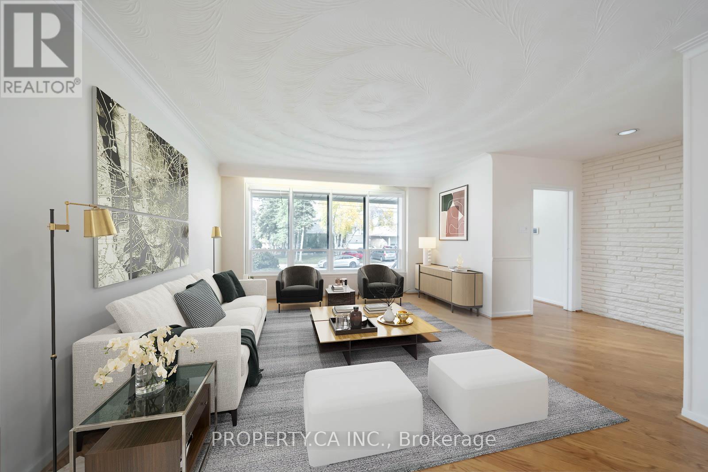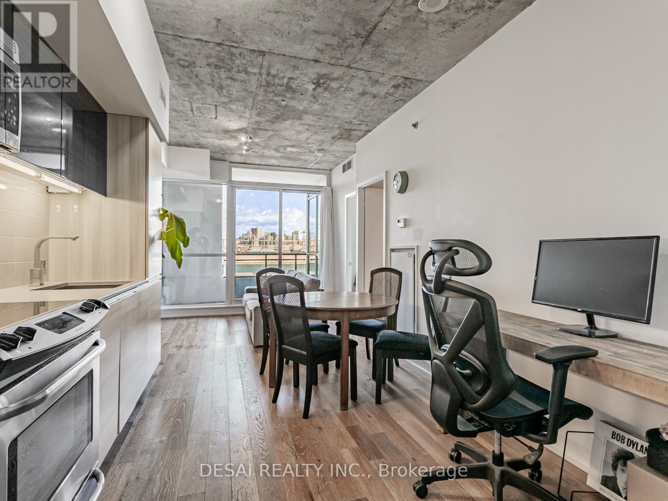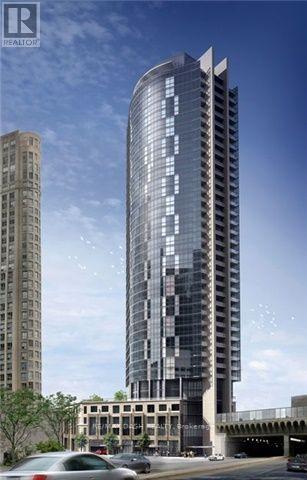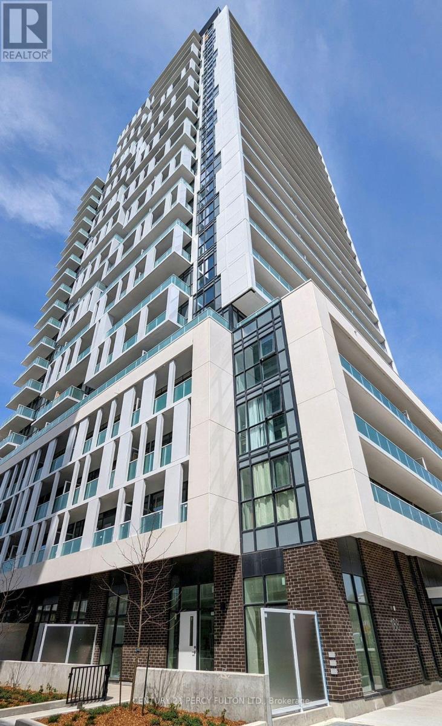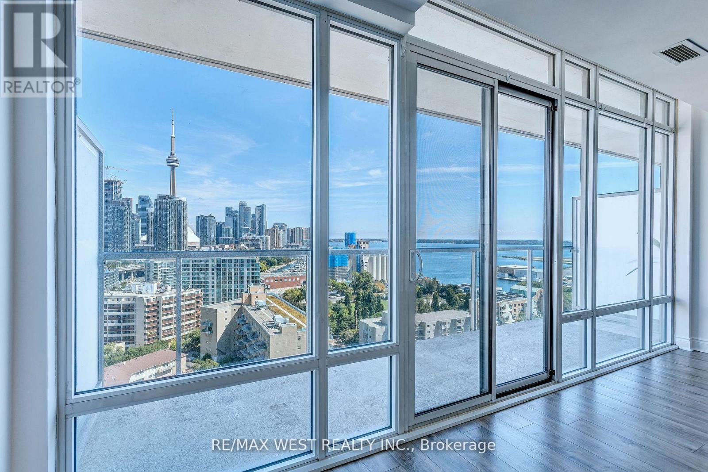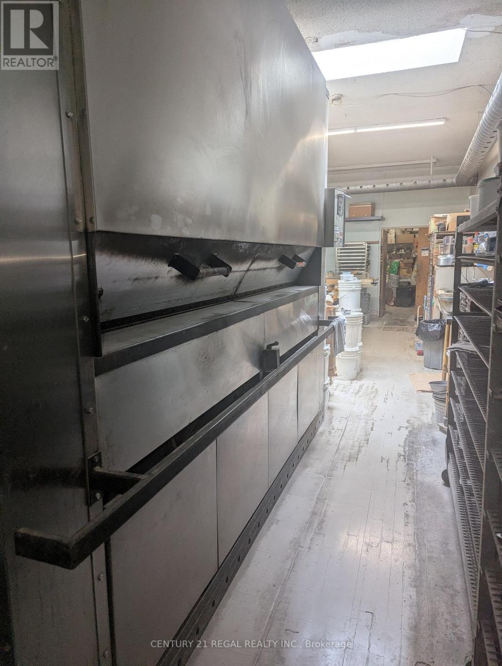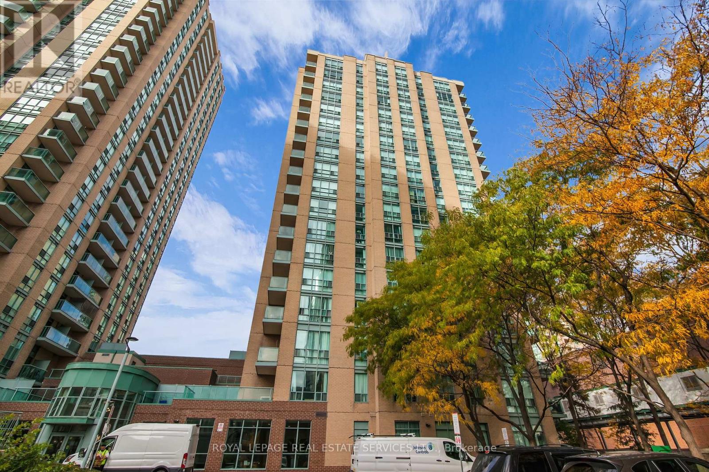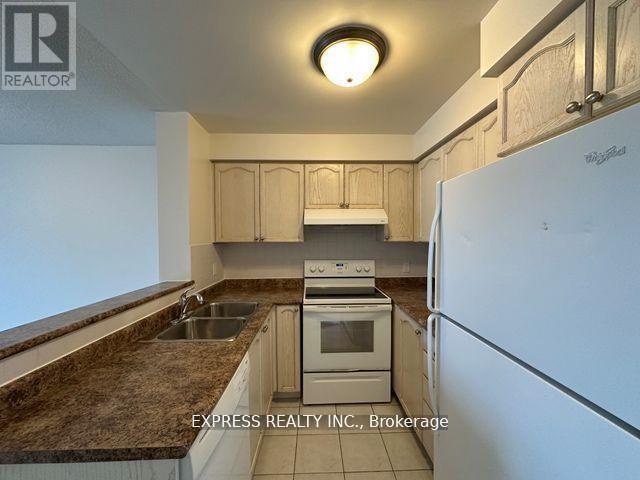389b Hounslow Avenue
Toronto, Ontario
A rare North York luxury infill opportunity-fully severed and ready to build. Prestigious address: 389 & 387 Hounslow Ave. This exclusive land assembly has been subdivided into three premium lots: 40'132', 40'132', and 35'132', with full municipal servicing and approvals in place. Flexible offering - purchase individually or as a complete assembly. A perfect canvas for luxury custom homes or boutique development. Wide frontages and deep 132' lots allow for grand architectural presence, triple-car layouts, pools, walk-out lower levels, and modern high-end design. Surrounded by multi-million-dollar new builds in one of North York's fastest-rising luxury pockets.Walking distance to parks, top schools, transit, and the Yonge corridor lifestyle. Build one. Build three. Create a luxury estate for your family-or deliver a signature project that defines the neighbourhood. Truly plug-and-play for builders and end-users - bring your vision to life. (id:60365)
1010 - 39 Brant Street
Toronto, Ontario
Welcome to Suite PH 1010 at Brant Street Lofts, an exclusive boutique penthouse residence in the heart of King West. This refined 1-bedroom, 1-bath suite offers 568 sq. ft. of thoughtfully designed living space, showcasing soaring exposed concrete ceilings, floor-to-ceiling windows, and a sun-filled open-concept layout that exudes sophistication.Crafted with elevated finishes throughout, the suite features engineered hardwood flooring, quartz countertops, premium appliances, and a spacious primary bedroom designed for comfort and style. A 60 sq. ft. private balcony provides exceptional sun exposure with inspiring city views, ideal for relaxing or entertaining. Parking included.Situated in one of Toronto's most coveted neighbourhoods, this address offers unmatched access to upscale fitness studios, boutique shops, parks, transit, and a nearby dog park. Steps from the city's most acclaimed restaurants, cafés, lounges, and cultural hotspots, this residence delivers a truly luxurious urban lifestyle for the discerning professional. (id:60365)
3816 - 8 Wellesley Street W
Toronto, Ontario
Welcome to 8 Wellesley and Yonge in the Heart of Downtown Toronto. Bright and stylish Corner unit, 2-bedroom, 2 full bath, 713 sq. ft. 38th floor Southwest-facing with Lake View! floor-to-ceiling windows that fill the unit with natural light. Open-concept kitchen features built-in appliances, quartz countertops, backsplash, and a large entrance closet/Laundry Unit. The primary bedroom includes a 4-piece ensuite and closet, while the second bedroom with a large window. Steps from Wellesley Station, U of T, TMU (formerly Ryerson), Yorkville, and the Financial District. Surrounded by cafes, grocery stores, restaurants, and everyday essentials. Residents have access to premium amenities including a fitness centre, yoga studio, rooftop terrace with BBQs, outdoor patio, stylish lounge, and 24-hour concierge with guest parking. (id:60365)
202 - 20 Edgecliff Golfway
Toronto, Ontario
2 Bedroom + Den condo with all utilities, underground parking spot, ensuite storage, basic cable, and internet included in the rent! This bright and airy unit offers an open concept living and dining room with large windows showcasing views of the Don Valley, Flemington Golf Course, and lush greenery. The Primary bedroom features a Walk-In Closet and brand new flooring, while the second bedroom and bathroom have received recent renovations and touch-ups, giving the space a fresh and immaculate feel. This condo is unbeatable in value and comfort. Available asap. Building amenities include a gym and indoor pool. Conveniently located near Don Mills/Eglinton, TTC, DVP/404, schools, places of worship, and parks. See Sch C for possible furniture that can be included - ask LA for more details. (id:60365)
19 Arlstan Drive
Toronto, Ontario
Nestled on a quiet cul-de-sac in the highly sought-after Bathurst Manor community, this charming family home offers warmth, comfort, and endless potential. The main level features beautiful hardwood flooring and a spacious, sun-filled layout that instantly feels like home. The large eat-in kitchen is ideal for family gatherings and everyday meals, while the well-sized, bright bedrooms provide peaceful retreats for everyone. Feeling inspired? Let your creativity shine, this home is the perfect canvas for your imagination. Whether you're dreaming of a modern renovation, a cozy redesign, or an expanded living space, the possibilities are endless to make it truly your own.Step outside to a lovely, large backyard with a generous deck, a wonderful setting for summer barbecues, morning coffee, or evenings spent with friends and family under the stars.Perfectly located close to everything you need, shops, restaurants, top-rated schools, parks, and convenient transportation, this home offers the perfect blend of tranquility and accessibility. Welcome home to Bathurst Manor, where family memories and future possibilities await. (id:60365)
904 - 20 Minowan Miikan Lane Street W
Toronto, Ontario
Experience The Carnaby: prime Queen West living. Enjoy 9' ceilings, engineered hardwood, a fully integrated kitchen, walk-in closet, ensuite laundry, and a private open balcony. Amenities include a newly renovated gym. Exceptional dining, shopping, and entertainment are close. Queen Street is at your doorstep; a grocery store is across the street. Ossington and Parkdale nightlife, including The Drake and Gladstone hotels, are minutes away. Live the West Queen West lifestyle. (id:60365)
3204 - 1 The Esplanade Street
Toronto, Ontario
2 Bed 2 Bath 894 Sqft - Corner Unit - Lots Of Natural Lightt! Large Kitchen W/ Island. Stunning Floor To Ceiling Windows. Ac, Ensuite Laundry. Suite Feature Contemporary Kitchens W/ Extended Height Upper Cabinetry, Engineered Hardwood Flooring Throughout, S/S Bosch/Fisher Paykel Kitchen Appliances, Granite Kitchen Counter Top, And Slab Marble Bathroom Countertops. (id:60365)
727 - 188 Fairview Mall Drive
Toronto, Ontario
Welcome To Verde Condos. This 1+1 Corner Unit Has A Unique Floor Plan Offered In The Building. With A Large-Spanning Balcony, Floor-To-Ceiling Windows, And Unobstructed Southern Exposure, This Unit Is Filled With Natural Light. Enjoy 9 Ft Ceilings Throughout, With A Bedroom That Has Its Own Private Balcony With An East Exposure. A Perfect Space For A Working Professional Or Couple. Steps To Fairview Mall, With Direct Access To The Sheppard Subway Line And Steps To Main Ttc Bus Routes. Access To A Variety Of Shops, Everyday Essentials, Restaurants, and A Massive T&T Grocery Store. Other Surrounding Amenities Include Cineplex Theatre, Parks, Toronto Public Library, Public Schools, Seneca College, Community Centres, Places Of Worship, And More. (id:60365)
2008 - 90 Stadium Road
Toronto, Ontario
Spectacular One-Bedroom Suite With Parking Featuring Unobstructed Panoramic Views Of The Lake, Marina, And Toronto's Iconic Skyline Including The Cn Tower In Full View. Floor-To-Ceiling Windows Fill The Space With Natural Light, Offering Ultimate Privacy And A Seamless Indoor-Outdoor Flow. Sit Back And Relax With Private Views Of Spectacular Sunrises And Sunsets From An Extra-Large Balcony Spanning The Full Width Of The Suite, Perfect For Lounging Or Entertaining Against A Breathtaking Backdrop. The Bright, Open Layout Showcases Modern Finishes, Ensuite Laundry, And A Large Custom Built In Double Wardrobe With Drawers In The Primary Suite. Steps To The Waterfront, Marina, Parks, Queens Quay, Shopping, And Transit. Stroll To Liberty Village, Harbourfront, Queen West, And Waterfront Bike And Running Trails. Luxury Building With Resort Level Amenities And Professional 24/7 Concierge Services - The Ultimate Downtown-Lakefront Lifestyle. (id:60365)
460 Bloor Street W
Toronto, Ontario
Attention Bakers! Expand your brand to this high profile location with high foot traffic! Bakery open for over four successful decades is available for sale in prime Annex location. Purchase price includes an oven capable of producing 120 loaves of bread; 80 quart Hobart mixer; 30 quart Hobart mixer, 10 x 10 walk-in freezer + 10 x 10 walk-in cooler, steam room + many more production & retail equipment. The sale also includes a popular proprietary gluten free brand the owner created, top 10 BIG name vendor accounts & transition/training. The space consists of approximately 2,000 SF on the main floor + 2000 SF in the basement - separate entrance with 52 inch wide staircase, parking space, double 48 inch wide fire rated rear door, staff w/c plus two guest w/c. New lease to be negotiated with Landlord. (id:60365)
505 - 26 Olive Avenue
Toronto, Ontario
In the high demand Yonge and Finch neighbourhood, this bright, spacious one bedroom unit is perfect for your next home. Located in a well appointed building, with 24 hour security, visitor parking, a gym, lounge, party room and more. Steps to the subway, Go station, shops, restaurants and parks and minutes from the 401, the location cannot be beat. Including parking and locker, heat, hydro and water! This is a must see! (id:60365)
1606 - 29 Pemberton Avenue
Toronto, Ontario
1 Br Unit With North View, (Approx. 583 Sf Per Builder's Plan). Amenities Including Exercise Room, Party Room, Visitor Parking, 24 Hours Concierge & More. Direct Access To Finch Station & Go Bus. Close To Parks, Schools, Shops, Restaurants & More. No Pets, No Smoking & Single Family Residence To Comply With Building Declaration & Rules. (id:60365)

