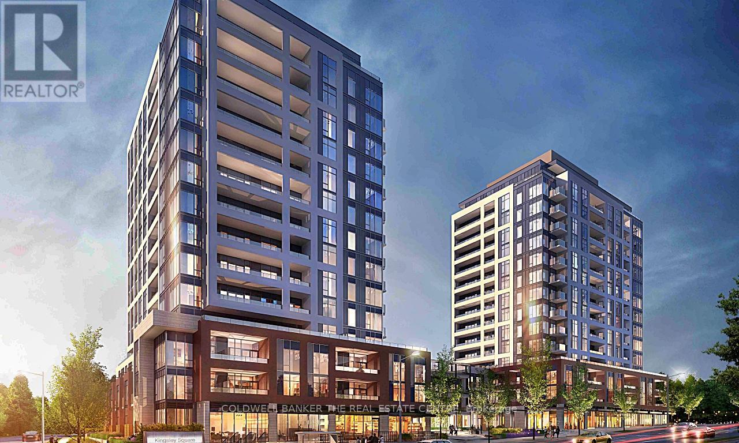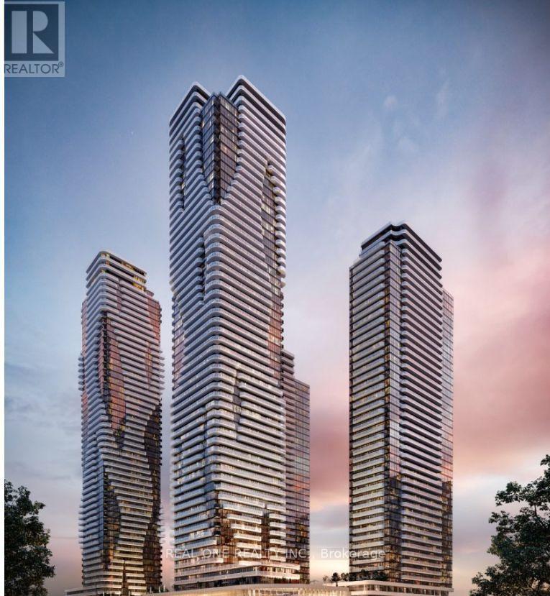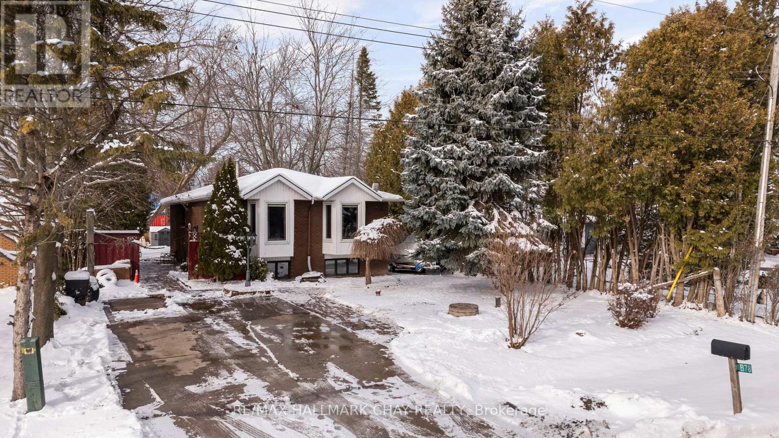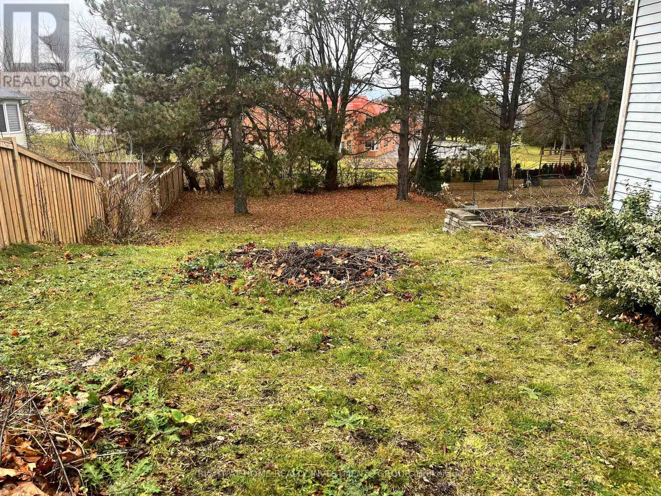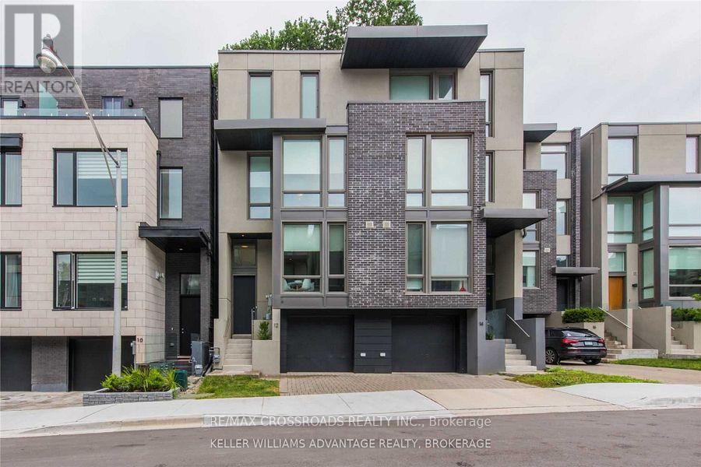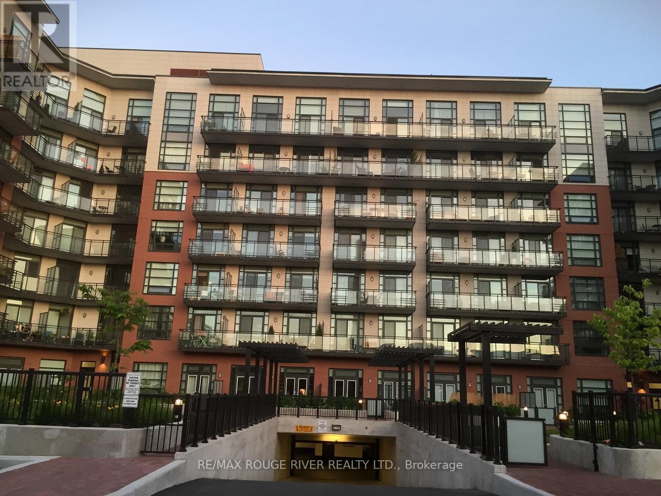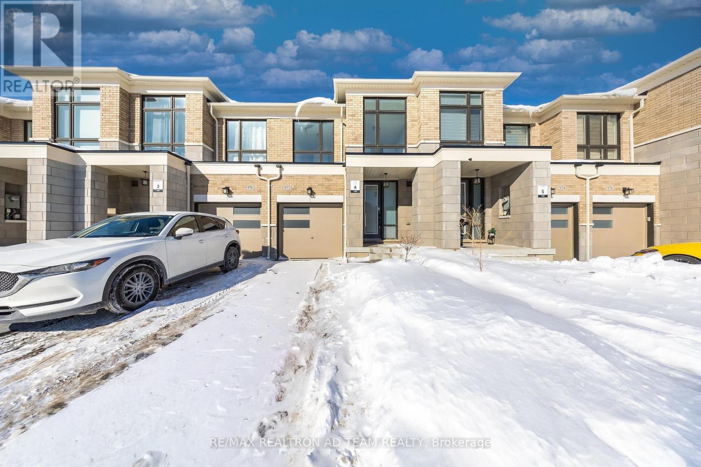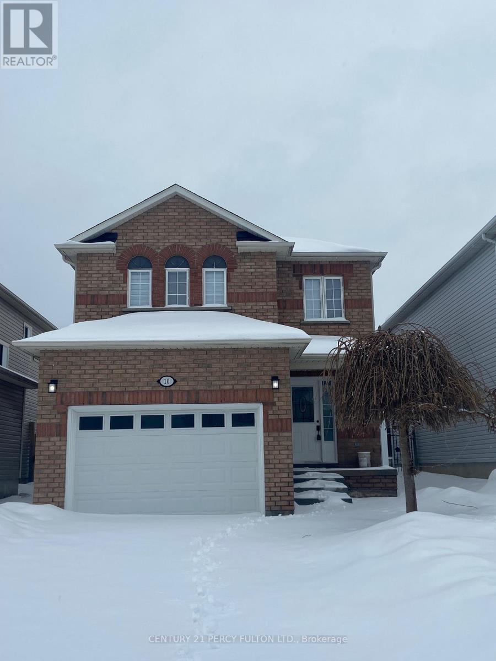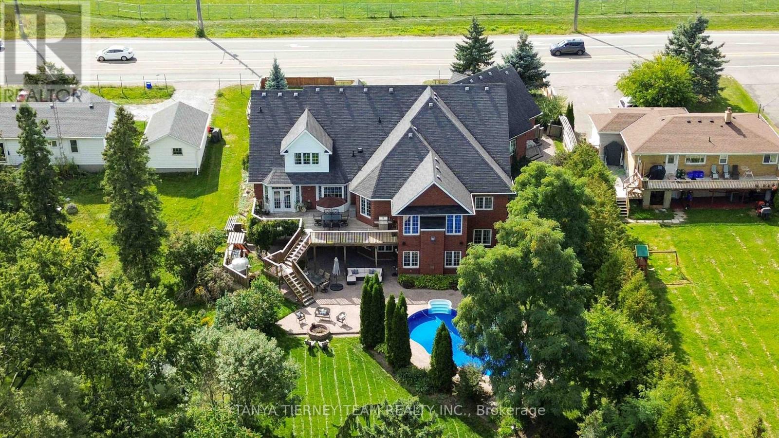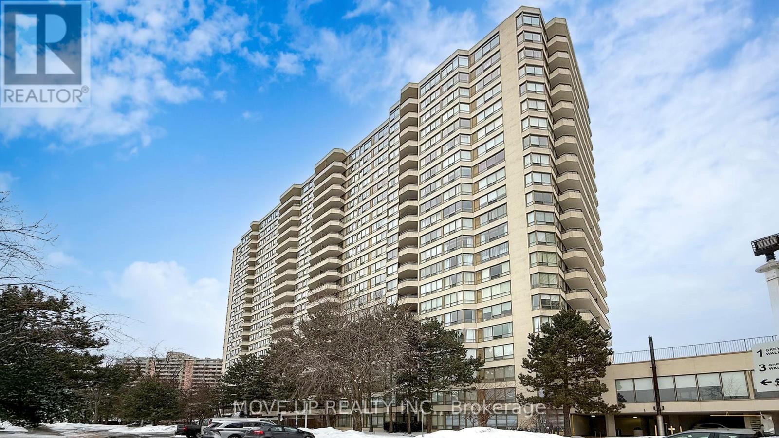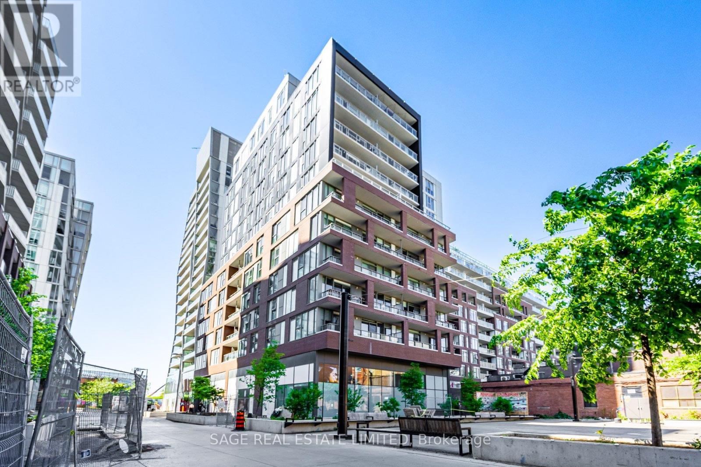A707 - 705 Davis Drive
Newmarket, Ontario
Located on Newmarket's bustling Davis Drive, and backing onto a two-acre park, Kingsley Square is just a short walk to Southlake Health Centre and is surrounded by convenient urban amenities, including GO Transit, Upper Canada Mall and fabulous recreation. An assortment of vibrant amenities within the buildings will ensure a healthy, and socially connected lifestyle for all! Kingsley Square is comprised of two condominium towers linked by a three-storey podium. Designed by Kohn Partnership Architects, Kingsley Square's three-storey podium is topped with a spectacular furnished and landscaped rooftop terrace overlooking the public piazza below. The architectural design features a blend of fabricated stucco panels and glazing, animated with balconies integrated with the facade creating a sense of visual texture. The suites at Kingsley Square have been designed to maximize space and light and provide residents with the ultimate in contemporary living. High quality features and finishes ensure lasting beauty and enduring comfort. (id:60365)
617 C Tower - 8 Interchange Way
Vaughan, Ontario
Tower C, Brand New, Never Lived In Menkes-Built Luxury Condo. Spacious 1 Bedroom + Den, 1 Bathroom unit, Featuring a bright and open-concept living area. The Open Kitchen Blends Sleek Finishes, Quartz Counters And Integrated Appliances, Flowing Into A Sun-filled Living Area Framed By Floor-to-ceiling Windows. The Bedroom Offers A Calm Retreat, While The Den Is Ideal For Work, Fitness Or Creative Space. Best value by a TTC Subway Station in Town! This suite boasts a modern kitchen with brand-new stainless steel appliances, elegant stone countertops, and wood flooring throughout. Highlights: *Prime location steps from the TTC subway station. *Easy access to Hwy 7, Hwy 400, and the GO Train. *Just 7 minutes to York University via subway. *Close to YMCA, KPMG, PWC, Vaughan Mills, IKEA, Walmart, Costco, banks, and library. *Surrounded by restaurants and everyday amenities. (id:60365)
78 Twmarc Avenue
Brock, Ontario
Turnkey Raised Bungalow - a home you'd be proud to own! Bright, Spacious, and Move-In Ready with close proximity to Lake Simcoe. Enjoy charming community sights and scenic surroundings - see the video for a full aerial view of the neighbourhood! Step into this stunning 3-bedroom, 2-bathroom raised bungalow, thoughtfully designed for comfort, versatility, and effortless living. With an all open-concept layout, the home is bright, airy, and spacious, featuring neutral décor that's ready for your personal touch. The modern kitchen flows seamlessly into the living and dining areas, ideal for entertaining or family gatherings. Large windows and walkouts fill the home with natural light, creating a warm and welcoming atmosphere throughout. The spacious foyer leads to the main level and lower level, complemented by extra-wide stairs and a finished basement that offers versatile space for a recreation area, home office, or additional living space. Generous storage throughout ensures everything has its place, with no wasted space. No carpet makes maintenance easy, while the fenced backyard adds privacy and security. The long driveway easily accommodates recreational vehicles or extra parking. Situated on a generous 60x200-foot lot in a charming waterfront community, you're just minutes from Lake Simcoe, parks, trails, marinas, shops, schools, and restaurants. Quick access to Highway 404 makes commuting or trips to Orillia convenient, while still enjoying the peace of small-town living. Perfect for downsizing, multi-generational families, or any lifestyle, this home is turnkey, spacious, and ready to move in, with options for quick or flexible closing. Embrace the comfort, style, and lifestyle you've been looking for in Beaverton-this bungalow is ready to welcome you home. See virtual tour for incredible tour (id:60365)
#314 - 2502 Rutherford Road
Vaughan, Ontario
The unit has been meticulously maintained by the landlord, truly a must-see! Immediate Move-in. Rent includes all utilities + cable TV + internet. Spacious 2-Bedroom,2-Bath Suite featuring a desirable open-concept layout and bright, sun-filled west exposure. Enjoy a large eat-in kitchen with ample cabinet space. The building also offers a weekly shuttle service to shopping and additional parking spaces available for rent. *****The legal rental price is $2,755.10, a 2% discount is available for timely rent payments. Take advantage of this 2% discount for paying rent on time, and reduce your rent to the asking price and pay $2,700 per month. (id:60365)
142 Howard Road
Newmarket, Ontario
Dream Big! Welcome To An Exceptional Opportunity In The Heart Of Newmarket. This Premium 50x200 Ft Building Lot Is Nestled On A Quiet Dead-End Street With Only Three Homes On The Road, Offering A Rare Chance To Design And Build Your Custom Home In One Of Newmarket's Most Sought-After Neighborhoods. Imagine Creating A Luxurious 4000 Sq Ft Home (Above Grade) With The Option For A Walk-Out Basement! The Lot Features Desired Western Exposure Overlooking Mature Trees, Providing A Stunning Backdrop For Your Future Home. Located Just Minutes From Top-Rated Schools, Parks, Shopping, And Transit, You Will Enjoy The Perfect Blend Of Convenience And Tranquility. All While Being A Short Walk To Dining, Entertainment, And Major Transit Routes, This Serene Community Offers Unmatched Peace And Exclusivity. The Address Is Not Yet Registered, But The Lot Division Has Been Approved And Simply Awaits Final Registration. All Relevant Documents Are Available Upon Request. Don't Miss This Incredible Opportunity To Bring Your Vision To Life! **EXTRAS** Located On A Quiet Dead End Street (Only 3 Homes On The Road) W/Mature Pine Trees. Walk To Glen Cedar School And Charles Van Zant Park. Close To Leslie an Davis, Future New Costco, Shopping Plaza, Metro Supermarket, Walmart And Hwy 404. (id:60365)
12 Vince Avenue
Toronto, Ontario
Sleek modern semi-detached home that will take your breath away. The open-concept main floor is perfectly laid out, featuring a gas fireplace and walkout to a private deck and yard with gas BBQ hookup-ideal for entertaining. Spacious bedrooms offer large closets throughout, while the third-floor primary retreat boasts a generous walk-in closet and spa-like 5-piece ensuite. Oversized windows flood the home with natural light year-round. Three well-appointed bathrooms, abundant storage, and a quiet, private setting in a highly regarded neighbourhood with excellent school districts. Walk, Cycle, Drive. Central Location Has Everything Within Minutes. *Some photos are from a prior listing. The home is no longer furnished. Vacant photo reflect the current condition of the home.* (id:60365)
314 - 88 Colgate Avenue
Toronto, Ontario
Welcome to 88 Colgate Ave Unit 314. One bedroom with Balcony, parking and locker included. Approximately 600 square feet of living space, third floor east facing. Showcase Lofts located between Queen St E and Dundas St E bordering Leslieville, Riverdale and the Film District. These unique lofts offer the utmost convenience. Walk to Streetcar, Drive minutes to the DVP, Lakeshore Blvd and Gardiner Expressway. Easy access to Downtown Core and Beaches via Streetcar. Unique Queen St. East lifestyle with Shops and Restaurants just steps away. The Unit features 9 foot ceilings, queen size bedroom, Large Windows, Reclaimed Brick Wall, Hardwood Flooring, Pot Lights, Modern Kitchen with Stainless Steel Appliances, Gas Stove, Wine Rack, Quartz Counter Top, Pantry, Porcelain Tile Backsplash, Kohler Chrome Faucet and Sink, Gorgeous 4 pc Bathroom, Ensuite Washer and Dryer, Large Closets plus Linen Closet and great size Balcony. Window Covering Included. Unit is Non Furnished. Additional Amenities Include Rear Courtyard BBQ Area, Media Room, Gym, Party Room and Guest Suite and Security Guard on Duty (id:60365)
972 Crowsnest Hollow Avenue
Pickering, Ontario
Brookfield Built, Freehold Townhome in Pickering's Highly Desirable Community of New Seaton.This Beautiful, Bright Home Has It All! Offers a Perfect Blend of Modern & Luxury.Boasting high-end upgrades such as 9 ft and smooth ceiling, large windows to flood natural sunlight. Main Floor Features An Open Concept Layout W/ Hardwood Floors, Including The Spacious Kitchen W/ Centre Island, Granite Countertops & S/S Appliances Combined W/ Eat-In Area W/ W/O To Deck & Yard, & Living Room W/ Tons Of Natural Light. Head Upstairs To 3 Spacious Bedrooms,Including The Primary Suite W/ A Walk-In Closets & Large 3 Pc Ensuite Bathroom. Bonus:Laundry on Upper Level. The Large Unfinished Basement Includes Above Grade Windows, Looking Out To Backyard. It's a must see home. (id:60365)
10 Brooking Street W
Clarington, Ontario
Beautiful detached home in a highly desired family neighborhood. Open-concept living/dining area with electric fireplace. Kitchen offers ample cabinet and counter space with modern appliances. Walkout to a gorgeous brand-new deck and large backyard with gas BBQ connection. Primary bedroom features a walk-in closet and ensuite. All bedrooms have hardwood flooring. Finished basement with recreation and an office room and washroom. Close to schools, shopping, public transit, and all amenities. Also available furnished. (id:60365)
1277 Townline Road N
Clarington, Ontario
Truly one-of-a-kind, this custom 4+2 bedroom, 5-bathroom estate offers over 6,500 sq ft of luxurious living space on a spectacular 245-ft deep treed ravine lot-an opportunity that is nearly impossible to replicate today, as you could not build a home of this size or acquire a property like this for under $2 million. Designed with multi-generational living in mind, this home features a spacious open-concept layout, a fully finished walkout basement with separate entrance, and flexible living areas ideal for extended family or in-law accommodation.The gourmet kitchen is the heart of the home, complete with quartz countertops, oversized island, walk-in pantry, built-in coffee bar, and breakfast area overlooking a private backyard retreat. The upper level includes 4 large bedrooms and a media room, while the basement offers 2 additional bedrooms, a large rec room, office, spa-like bathroom, and cozy in-floor hydronic heating-perfect for independent living with comfort and privacy.Step outside to your own resort-style oasis: an elevated deck with ravine views, covered walkout patio, in-ground pool, jacuzzi hot tub, built-in fire pit, gas BBQ hookup, and a handcrafted wood-burning pizza oven. Whether entertaining or unwinding, this backyard has it all.An attached 882 sq ft 3-car garage with heated workshop, garden door access, and ample parking adds function to elegance. Located minutes from Hwy 407 and steps to top schools, parks, big box stores, Cineplex, and more, this exceptional home blends space, style, and multi-generational living in one of Clarington's most desirable settings! (id:60365)
1511 - 5 Greystone Walk Drive
Toronto, Ontario
Bright and spacious, this hidden gem offers an exceptional layout and scenic views within a prestigious Tridel gated community in a highly sought-after Toronto East location. This beautifully renovated two-bedroom residence features a thoughtfully designed split-bedroom floor plan and a generously sized open-concept living and dining area, ideal for both everyday living and entertaining. The modern kitchen is equipped with quartz countertops and backsplash, newer appliances, and a convenient breakfast bar. Additional highlights include a stylishly updated bathroom, new vinyl flooring throughout, potlights and upgraded light fixtures. The elegant primary bedroom provides a tranquil retreat with ample closet space and a semi-ensuite bathroom. Residents enjoy outstanding amenities, including a gated security entrance, indoor and outdoor swimming pools, a fully equipped fitness centre, sauna, games and media rooms, as well as squash and tennis courts. Enjoy unparalleled convenience with easy access to the TTC, GO Train, and a nearby shopping mall. Rent includes heat, hydro, and water and one parking space. (id:60365)
1114 - 30 Baseball Place
Toronto, Ontario
Nothing But A Home Run At Suite 1114! Welcome To One of The Best 2 Bedroom 1 Bathroom Units In 30 Baseball Place Offering A Refined Yet Relaxed Living Experience In One Of Riverdale's Most Convenient Condo Communities. This Well-Maintained Space Stands Out With Noticeably Higher Ceilings Than Many Comparable Units In The Building, A Result Of Having No Units Above! Creating A More Open, Airy Feel That You'll Appreciate The Moment You Step Inside! Floor-To-Ceiling Windows Frame Unobstructed City Views And Flood The Space With Natural Light Throughout The Day. The Well-Proportioned Second Bedroom Is Ideal For A Work-From-Home Setup Or Guest Room, While The Open-Concept Living And Dining Area Flows Seamlessly Onto An Oversized Balcony That Spans The Full Width Of The Unit And Enjoys Open Exposure With No Balcony Overhead. Adding A Little Over 100 Sqft As An Extension To Your Living Space! The Modern Kitchen Is Sleek And Functional With Built-In Appliances, Quartz Surfaces, And Ample Storage, Perfectly Suited For Everyday Living. Residents Enjoy A Professionally Managed Building With Concierge Service, A Fully Equipped Gym, Rooftop Pool & BBQ, And Inviting Social Spaces, All Just Steps From The Queen Street East, Transit Outside Your Door, Amazing Local Shops & Restaurants, Or The Included Underground Parking Space Makes Commuting Easy, With Quick Access To The DVP & Downtown.. A Polished, Low-Maintenance Home That's Easy To Love And Even Easier To Live In. (id:60365)

