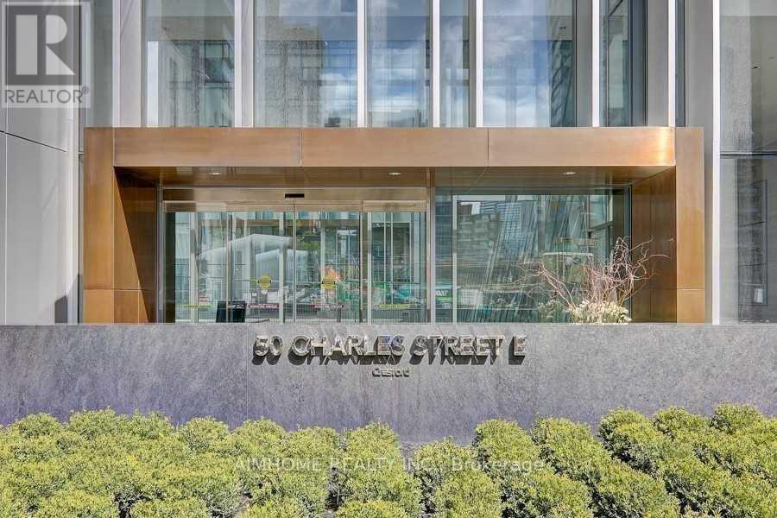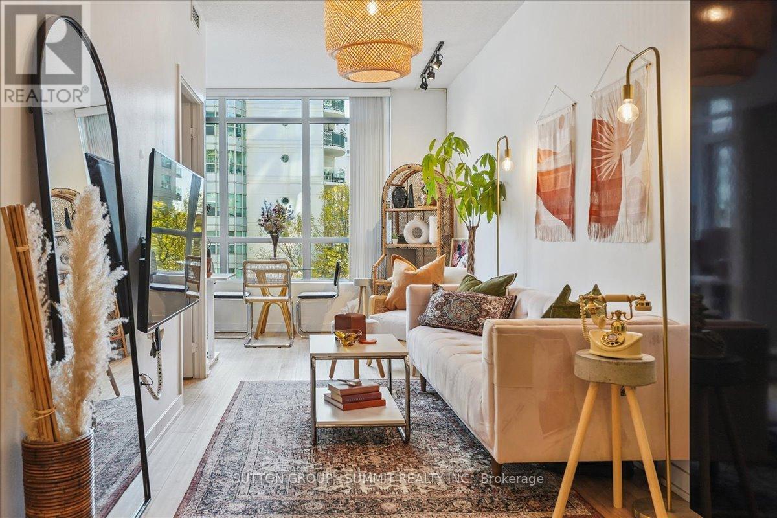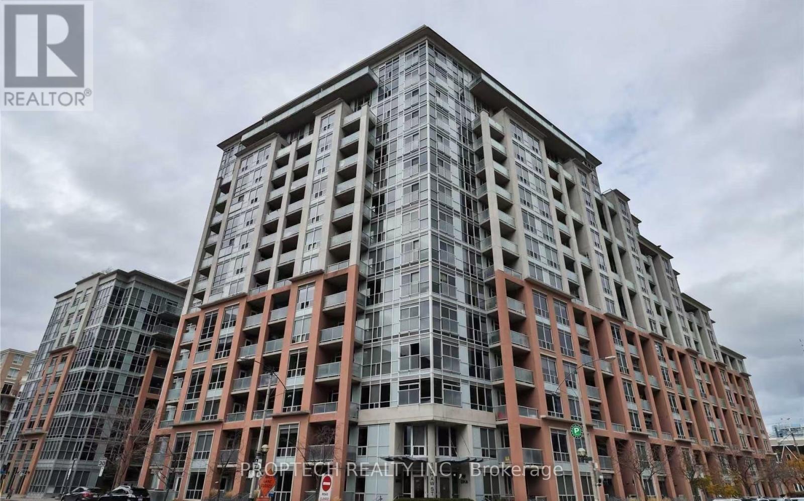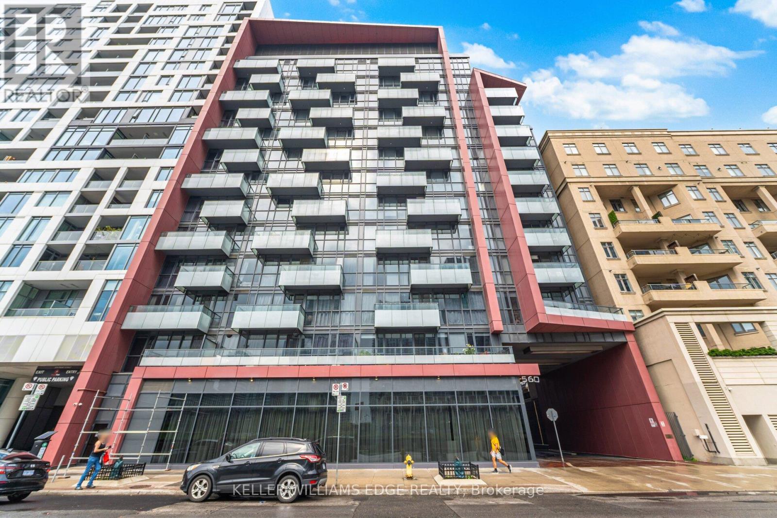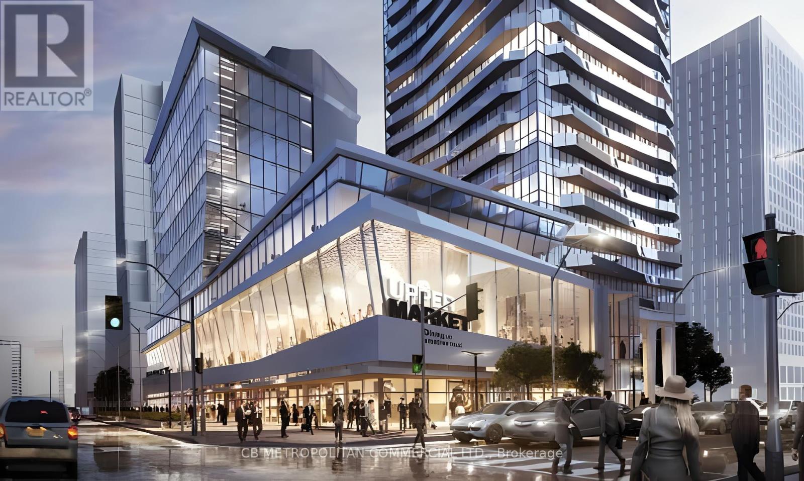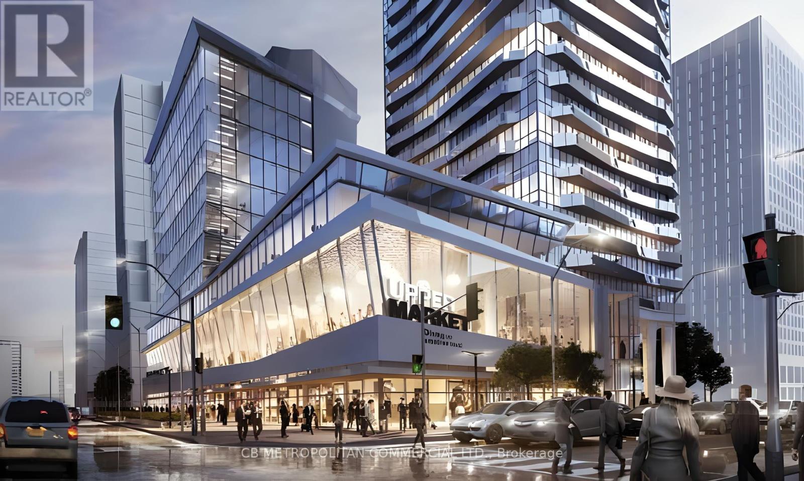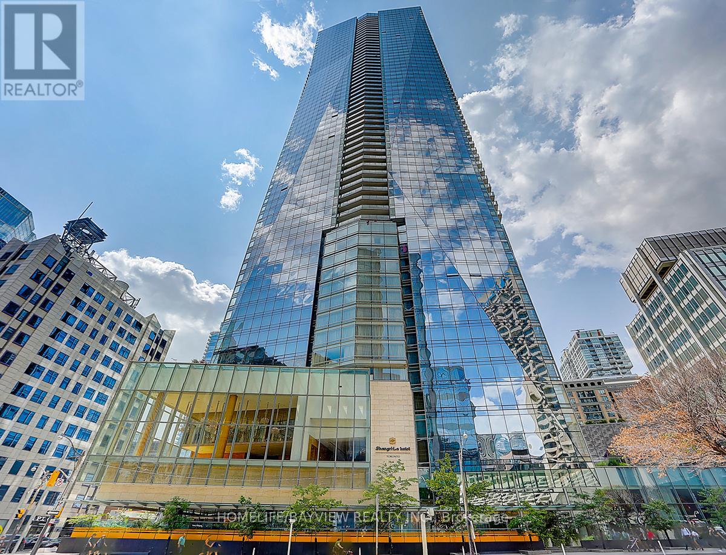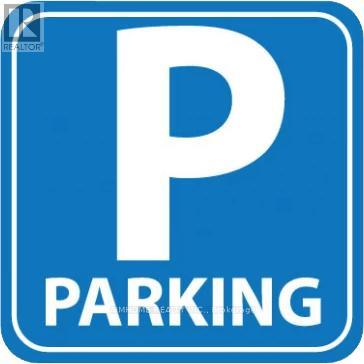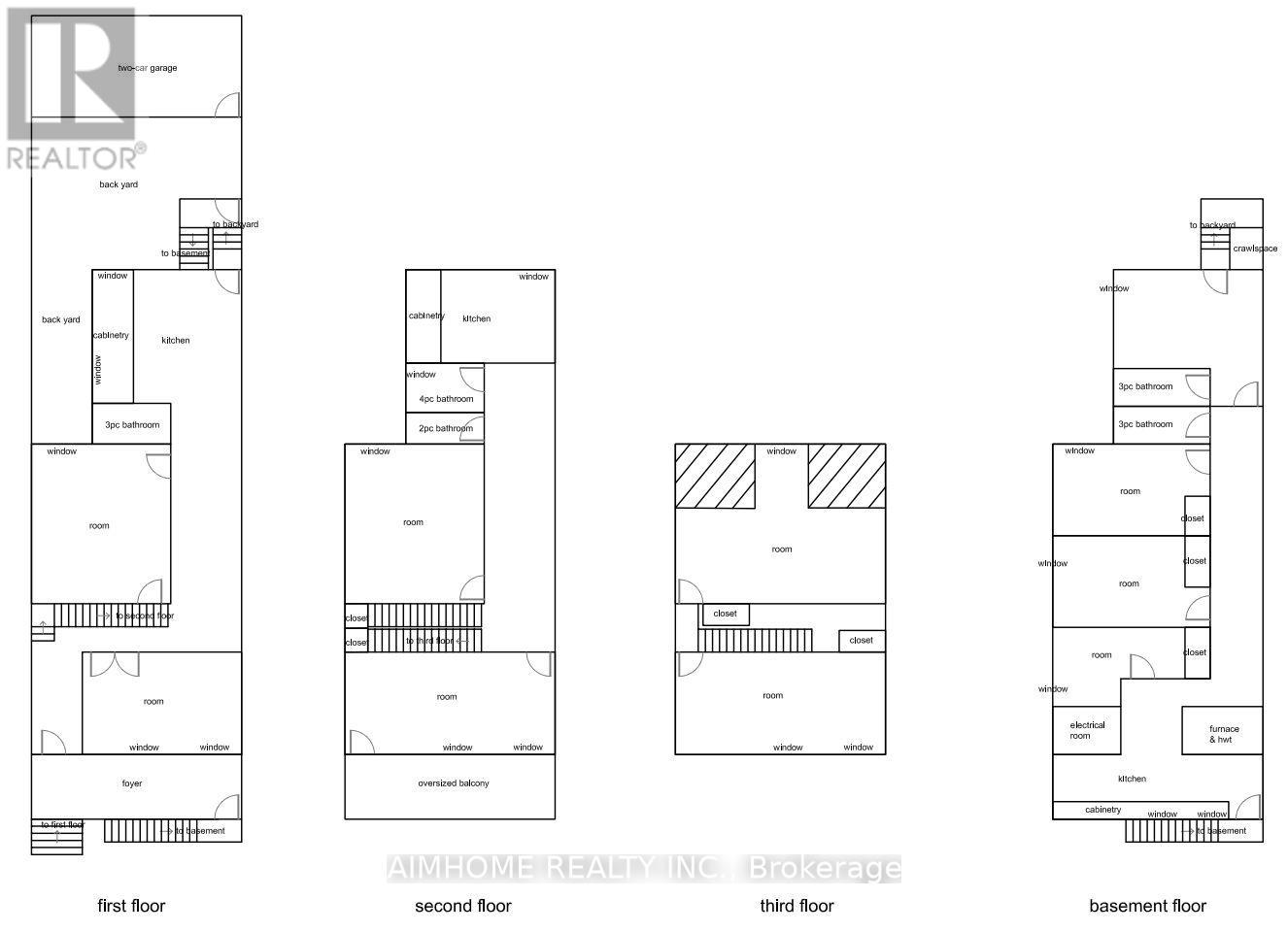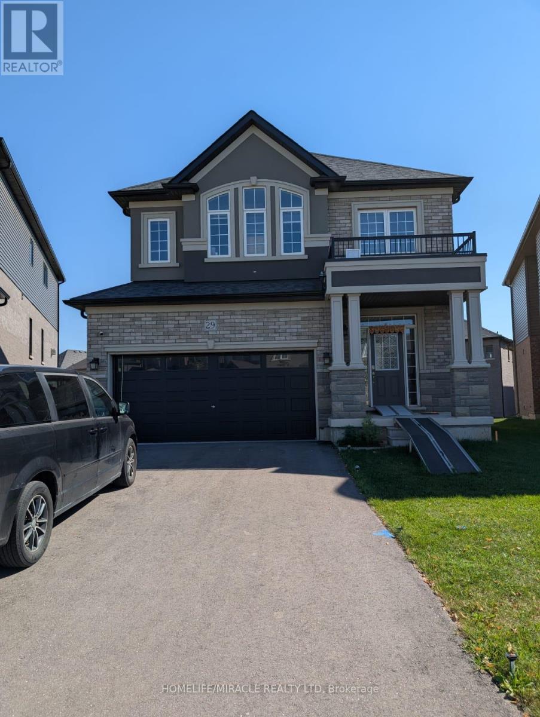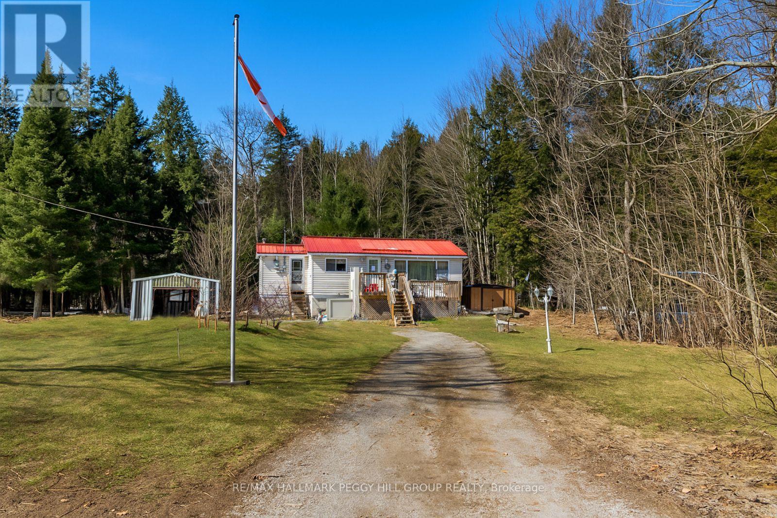2315 - 50 Charles Street E
Toronto, Ontario
Welcome To Casa 3 Condominium, Luxurious Hermes Furnished Lobby. Fully Furnished Functional 1Br+Den, Den comes with window, can be used as 2nd BR. 1 Bath, 588Sqft Unit W/Parking & Locker. 9' Ceiling W/ Floor-To-Ceiling Windows & Laminate Throughout. Looking Over A Large 155 Sqft Balcony. East View. Large Bright Den Perfect As 2nd Bedroom. The Entire Unit Is Professionally Clean With Furniture. Fully-Equipped Gym, Outdoor Infinity Pool, Rooftop Lounge. Walk To U Of T, Yonge/Bloor Subway. (id:60365)
515 - 38 Dan Leckie Way
Toronto, Ontario
It's rare to find such a well maintained, upgraded One Bedroom Condo Apartment with Owned Parking + Locker that also has an actual separated Den and lower than average condo fees. With over 680 sq ft of living space, this bright + open concept, south-facing unit has been tastefully upgraded and maintained. The Open Concept, designer Italian Kitchen with upgraded quartz counters (2021) + black granite sink (2021) flows seamlessly into the bright Living Room making entertaining a breeze. A private Balcony off the Living Room allows for easy outdoor enjoyment. Building amenities include the eighth floor luxury outdoor terrace with roof top patio, alfresco bar, hot-tub, BBQ pit, fireplace + showers. Additional amenities include a large gym, guest suites, saunas, party room, boardroom + theatre. No Airbnb or short term rentals building. Pets allowed. Engineered hardwood throughout (2021), all-in-one washer-dryer (2022), Bosch dishwasher (2025). Located near Bathurst and Lakeshore, city amenities are easily accessible - Billy Bishop Airport, Groceries across the street, TTC at your doorstep, Entertainment District, Fort York, Financial District, Exhibition Place, BMO Field, Rogers Centre all nearby. (id:60365)
916 - 1 Shaw Street
Toronto, Ontario
Bright, sun-filled, south-facing 2-storey loft in the heart of King West featuring an open-concept kitchen, soaring 13' floor-to-ceiling windows, an airy loft primary bedroom, wood floors throughout, and a large balcony off the living room with lake views; walk to groceries, restaurants, waterfront trails, and boutique shops, with minutes walk to TTC-must see! (id:60365)
821 - 560 Front Street W
Toronto, Ontario
Welcome to Reve Condos by Tridel in the heaart of Toronto's vibrant King West neighbourhood! This spacious 1 bedroom + den, 1 bathroom suite offers 645 sq.ft of stylish urban living with a functional layout and soaring 9 foot ceilings. Perfectly situated just minutes from The Well, STACKT Market, Billy Bishop Airport, and an endless selection of shops, grocery stores, and top-rated restaurants. Enjoy the convenience of 1 parking space and 1 locker included. Residents have access to an impressive array of amenities including 24 hour concierge, a full fitness centre, sauna, guest suites, and more. A fantastic opportunity to experience downtown living at it's best! (id:60365)
Upper Market - 5250 Yonge Street
Toronto, Ontario
A prime retail investment opportunity is available at 5250 Yonge Street in the heart of North York, Toronto. This vacant retail condominium offers approximately 52,000 square feet on the second floor of a new mixed-use development, with the flexibility to be divided into smaller units. Situated within the Upper Market podium of Ellie Condos, a 31-storey residential tower, and adjacent to an 11-storey office building, the property is ideally positioned in a vibrant, high-density community. The space provides 21-foot clear ceiling heights and 22-foot column spacing, allowing for efficient and customizable layouts. Convenient underground parking is available for retailers and visitors, complemented by three drive-in loading bays and two large freight elevators that ensure smooth operations. With 309 residential units above and 120,000 square feet of office space next door, the property benefits from a strong built-in customer base and reliable daily traffic. Located just 250 metres from North York Centre subway station and minutes from Highways 401, 404 and 407, the site offers excellent regional accessibility. The surrounding five-kilometre trade area is home to more than 350,000 residents with strong household incomes, supporting consistent retail demand. Built to Tier 2 of the Toronto Green Standard, the building incorporates sustainable design features that help reduce operating costs and add long-term value. With scale, flexibility, and immediate leasing potential, 5250 Yonge Street is a compelling retail investment in one of Torontos most dynamic urban neighbourhoods. (id:60365)
Upper Market - 5250 Yonge Street
Toronto, Ontario
An exceptional second-floor retail opportunity in North York, offering over an acre of contiguous space within a newly built mixed-use development. This space is directly integrated with Ellie Condos and a commercial office tower, ensuring immediate and sustained foot traffic. Featuring 21-foot clear ceiling heights and 22-foot column spacing, the layout supports flexible flagship configurations and can be easily demised to suit a range of tenant requirements. Location within the lease premises will be allocated on a first-come, first-served basis, allowing early tenants priority in selecting their preferred frontage and positioning. Customers access the upper level via two elevators and a high-capacity escalator system. With over 330 feet of Yonge Street frontage and proximity to TTC Line 1, the site benefits from strong visibility and convenient transit access. Underground parking enhances accessibility for both visitors and retailers. Efficient logistics are supported by three drive-in bays and two high-volume freight elevators capable of accommodating 53-foot trailers. The development includes 309 residential units and 120,000 sq. ft. of new office space, offering a built-in customer base and consistent daily traffic. The surrounding trade area is home to over 350,000 residents with above-average household income, supporting robust local spending power. Located just 250 metres from North York Centre Subway station and minutes from Highways 401, 404 and 407, the property offers excellent regional connectivity. Constructed to Tier 2 of the Toronto Green Standard, the building incorporates sustainable design features that help reduce operating costs and enhance long-term asset value. This turnkey, institutional-grade retail space presents a rare opportunity to establish a flagship presence in one of Toronto's most dynamic and growing urban nodes. (id:60365)
5501 - 180 University Avenue
Toronto, Ontario
The Exclusive Private Estates In Shangri-La Hotel Residences Toronto! Breathtaking Panoramic Views of the Iconic CN Tower and the Lake. This stunning corner unit boasts ample space and an unbeatable location. Witness the enchanting spectacle of vibrant evening views. The spacious and elegant den offers versatility, serving as a cozy family room or a third bedroom. (id:60365)
Pkg P1#7 - 44 Gerrard Street W
Toronto, Ontario
Available for the same building resident only. Parking Space Located At P1 at 44 Gerrard St W Building. Underground Parking. Monthly Lease Payment. (id:60365)
598 Bathurst Street
Toronto, Ontario
Rare Investment Opportunity! Motivated Seller! Three-storey home with 2 bedrooms per floor. Third Floor: 2 Bedrooms. (Potential for expansion on existing flat roof, can make another bedroom.) Second Floor: 2 Bedrooms, 2 bathrooms, 1 kitchen. (Potential for converting the street-facing balcony to an interior space). Main Floor: 2 Bedrooms, 1 bathroom, 1 kitchen. Fully finished basement with separate entrance: 4 bedrooms, 1 kitchen, 2 bathrooms. Laneway-access double garage with potential to build a 2-storey, 800 sqft laneway suite.Huge rental income potential.Steps to TTC, near U of T, George Brown College, Toronto Western Hospital, supermarkets, restaurants & more. Dont miss out! (id:60365)
40 Donino Avenue
Toronto, Ontario
Prime 100 x 298 Lot with 5+1 Bedrooms, 7 Washrooms, Walk-Up Basement, Inground Swimming Pool, and U-Shaped Driveway in Hoggs Hollow Ready for Your Dream Home. This lush, tree-lined property offers exceptional privacy and a rare opportunity to build your custom masterpiece, explore the potential to split the lot into two, or renovate the existing home with vintage-inspired charm into an artistic and stylish space. Surrounded by mature trees, the property provides a serene, peaceful setting with the soothing sounds of nature during the summer months. Located in the prestigious Hoggs Hollow neighbourhood, this lot offers the perfect combination of tranquility and convenience. Just steps from Yonge Street and the York Mills TTC subway station, youll enjoy easy access to top-tier schools, upscale shopping, gourmet dining, and major transportation routes. Dont miss this chance to create your ideal home in one of Torontos most sought-after communities. (id:60365)
29 Jenner Drive
Brant, Ontario
Welcome to this stunning, 3-bedroom home with 2 and Half washrooms, perfect for families or professionals. Located just off the 403 highway in Paris, Ontario, this home offers unbeatable convenience for commuters while providing a peaceful, family-friendly environment. The property features a bright unfinished basement, the home boasts nice and cleaned appliances throughout, including a fully equipped kitchen that's perfect for cooking and entertaining. With 3 spacious bedrooms and 2.5 stylish washrooms, there is plenty of room for everyone to enjoy comfort and privacy. The contemporary design includes large windows that flood the home with natural light, enhancing the open feel of each room. Ideally situated near local plazas, shopping centers, and the new Costco, you'll have all the amenities you need just minutes away. Don't miss this incredible leasing opportunity for a gorgeous, move-in-ready home! (id:60365)
436 Kennedy Drive
Trent Lakes, Ontario
CREATE YOUR DREAM RETREAT ACROSS FROM LITTLE BALD LAKE! Tucked away on a private 3/4-acre lot surrounded by mature trees and lush greenery, this raised bungalow offers a peaceful rural setting across the road from Little Bald Lake, with a nearby marina providing easy access to boating, fishing, and outdoor adventures. Located just 15 minutes from Bobcaygeon, you'll have convenient access to grocery stores, shopping, dining, golf, parks, a public beach, medical services, and more. This home has a durable metal roof, a single detached garage with extra driveway parking, and convenient one-level living, and awaits your personal touch and updates to bring it to its full potential. Whether you're dreaming of a full-time rural lifestyle or a quiet cottage retreat, this #HomeToStay is full of potential and ready for you to shape something truly special. VTB may be possible. (id:60365)

