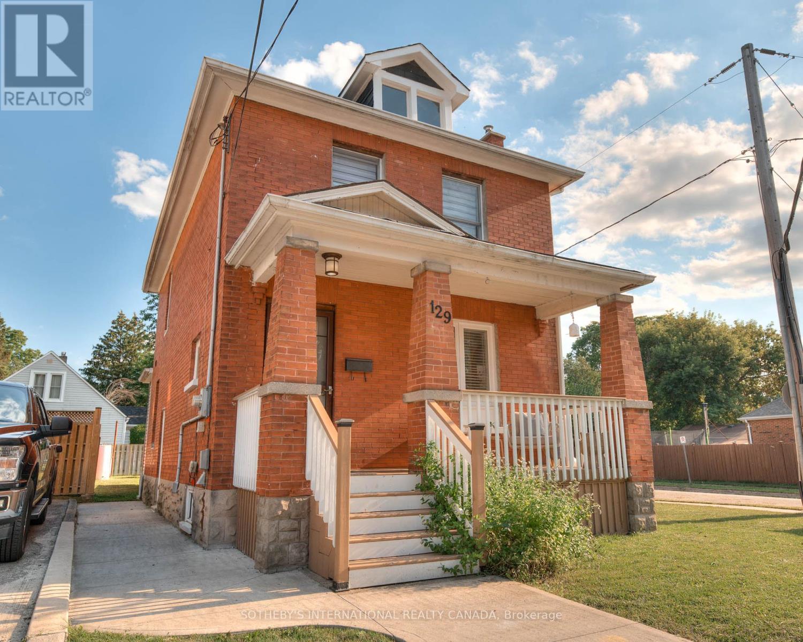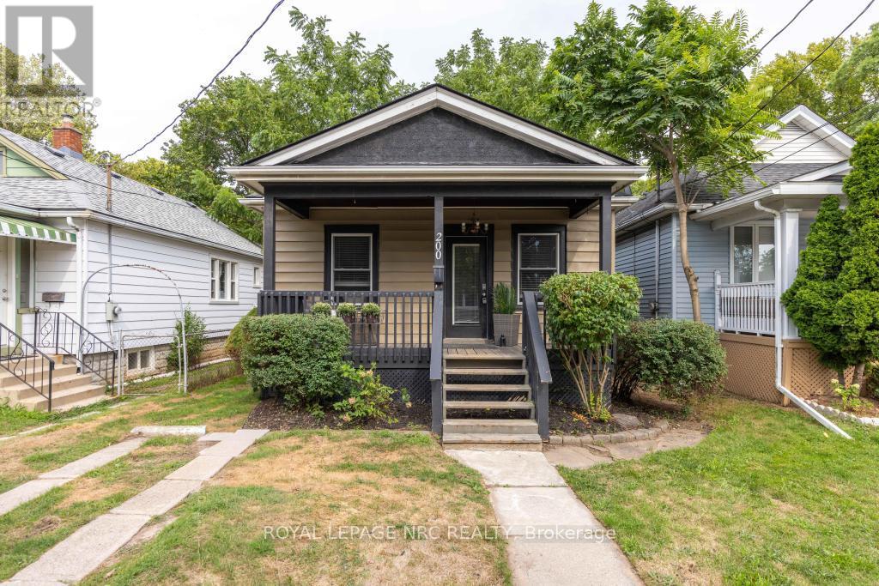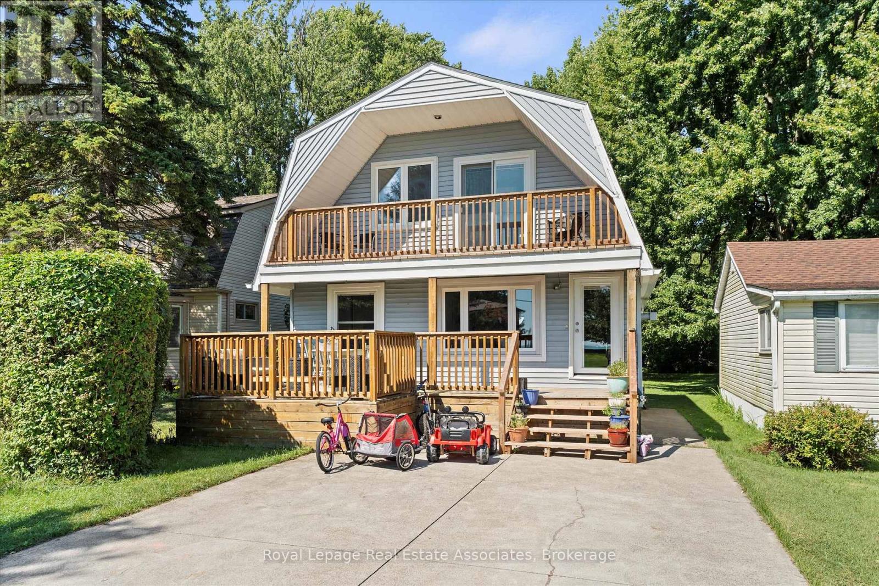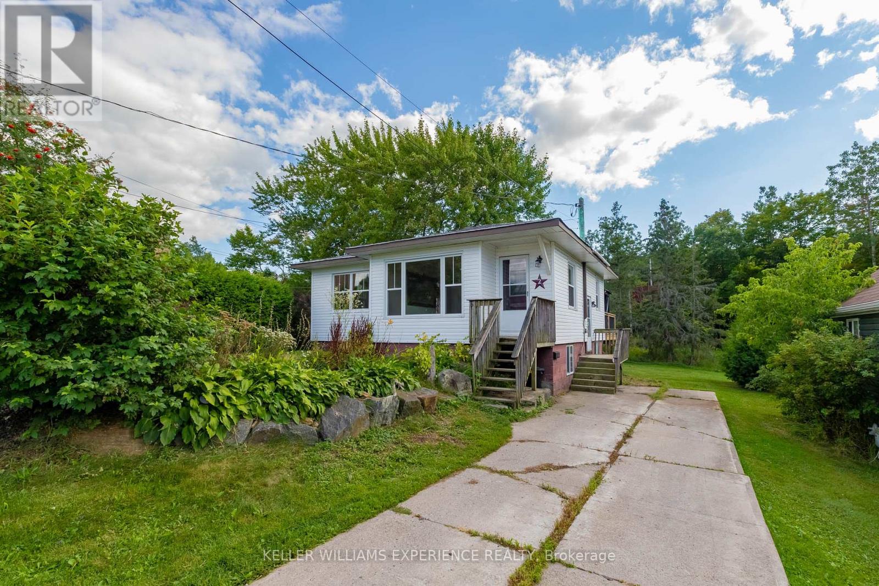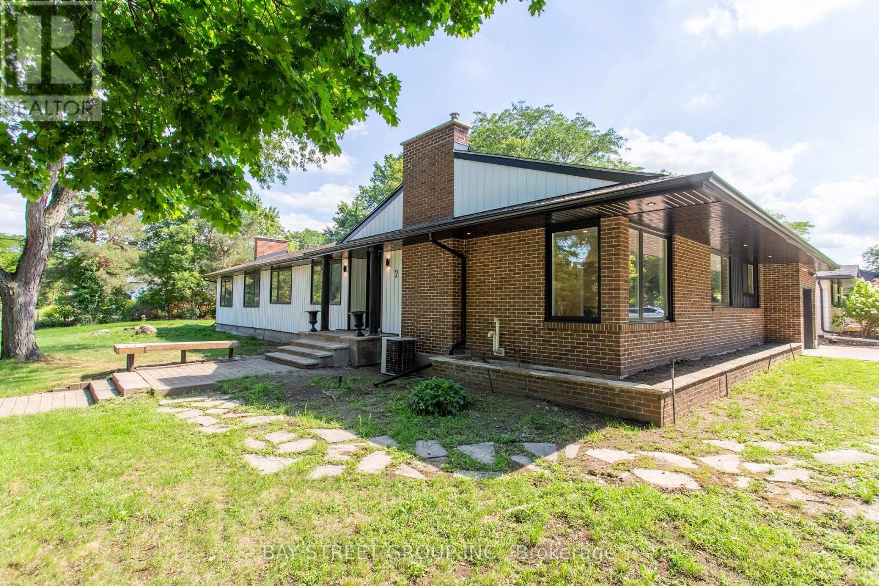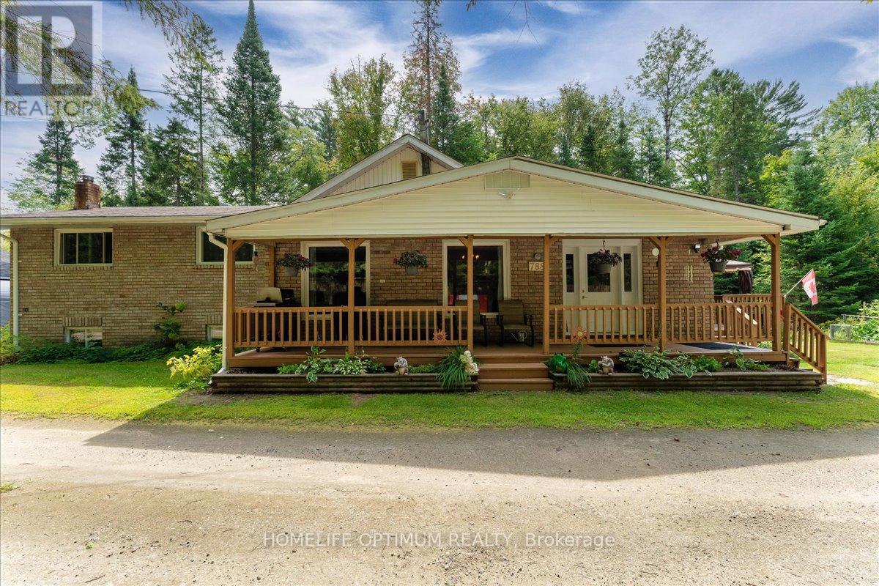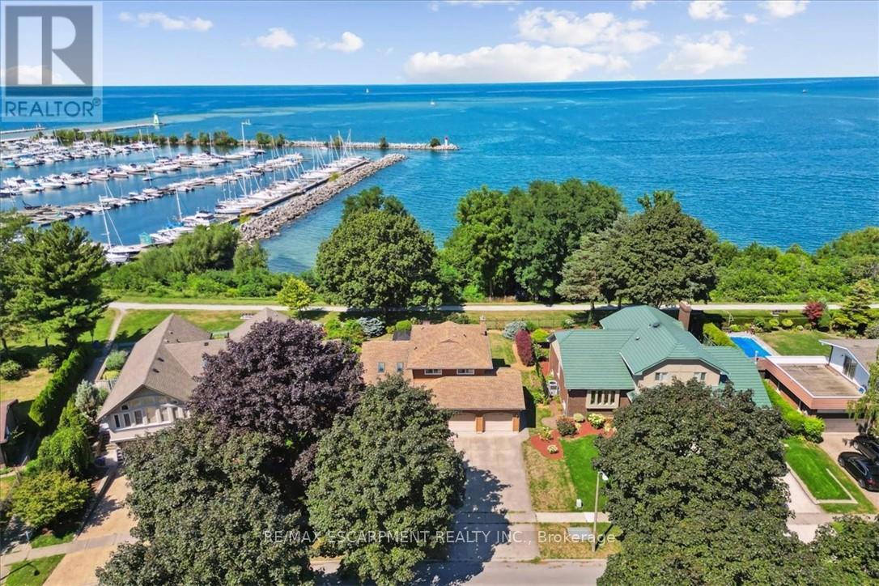356 Gifford Drive
Selwyn, Ontario
Welcome to 356 Gifford Drive the perfect blend of lake views, privacy, and country living just minutes from the city!Situated in a sought-after location, this 3-bedroom, 1300 sq. ft. split-entry bungalow enjoys beautiful partial views of Chemong Lake right from your living room window, with public lake access less than a minute away.Inside, youll find an inviting eat-in kitchen with solid oak cabinetry, a bright dining room with a walkout to the deck, and a spacious living room with hardwood floors and picture windows. The primary bedroom offers double closets and ensuite privilege to the 4-piece bathroom.The lower level offers a walk-in entrance to the fully insulated oversized double garage with workshop space, a cozy family room with wood-burning fireplace, a 3-piece bath, and utility/laundry room.Step outside to your private, fenced backyard surrounded by mature trees and backing onto open farmland a rare find that gives you both privacy and a true country feel. Relax or entertain on the large deck while soaking in the peaceful views.Located just minutes to Peterborough, Bridgenorth, and Lakefield, this home combines small-town charm with quick access to shopping, schools, and recreation. This property is and Estate sale and being sold in "as is" condition. (id:60365)
129 Elliott Street
Cambridge, Ontario
Welcome to this beautifully updated two-story home offering comfort, space, and convenience in a quiet, family-oriented community. Step into a spacious main floor featuring high ceilings and a bright, open living area perfect for both relaxing and entertaining. The large living room flows seamlessly into a modern, updated kitchen and a dedicated dining room ideal for hosting family dinners or gatherings.Upstairs, you'll find three generously sized bedrooms and a stylishly updated full bathroom, providing plenty of room for the whole family. The finished basement adds valuable extra living space, perfect for a rec room, home office, or guest area.Outside, enjoy a good-sized yard and a deck, great for summer barbecues or quiet mornings. The property also boasts ample parking space for multiple vehicles.Located in a sought-after neighbourhood, this home is close to schools, public transit, main roads, and everyday amenities. A perfect blend of comfort and convenience this one wont last long! (id:60365)
200 Geneva Street
St. Catharines, Ontario
Welcome to 200 Geneva Street in St. Catharines, a home where it's easy to imagine starting the day here with a coffee in hand on the front porch while watching the neighbourhood come to life. Step inside to a bright living room with large windows that fill the space with natural light. White trim, thoughtful lighting, and warm wood floors add to the inviting feel and give the home its charm while still reflecting a fresh update. From here, move into the dining room, which offers its own space while still connecting to the living area, creating a natural flow that works for everyday life and gatherings alike. Beyond, the bright kitchen provides plenty of storage and opens directly onto the back deck, making it simple to move outdoors when the weather is right. Two comfortable bedrooms with big windows and a 3-piece bathroom with a shower complete the main floor. Outside, the backyard is ready to enjoy with green space, a fenced area, and a deck. The home sits in a convenient neighbourhood close to downtown restaurants, coffee shops, and shopping, with easy access to everything from Fairview Mall and grocery stores to local boutiques. Whether you're a first-time buyer, an investor, or looking to downsize without giving up a yard, this move-in ready bungalow is primed for its next story to be written. Notes: Front yard parking spot measures approximately 15ft x 8ft; Freshly painted (2025), AC (2020) (id:60365)
374 Lakewood Drive
Amherstburg, Ontario
Welcome to This charming 2-bedroom home is the perfect blend of character and modern updates, ideally located just steps from the Sandy beach and backing onto serene green with a deep 175 ft lot.Whether you're looking for a cozy year-round residence, a vacation treat, or an investment, this home checks all the boxes., Some of the Features & Updates: Windows & Doors (2018): Most replaced with lifetime warranty through Brookstone (transferable to new owner), Roof (2018): Asphalt shingles, Balcony (2019): Composite deck boards with low-maintenance off the primary bedroom, Backyard Shed (2019), A/C Unit (2019) Comfort Aire through-the-wall system, 18,000 BTU, 1.5 ton., Eavestroughs (2019)., Foundation Reinforcement (2020/21) Peace of mind for years to come, Lower Back Deck (2021)., Dishwasher (2024), Fresh Paint (2025): Entire home updated in a modern, neutral palette., Flooring: Upstairs carpet.Lakewood is a sought-after, family-friendly community with a warm and welcoming feel. Many residents have lived here for 30+ years, while others return after growing up in the area, You'll also find young families, Vacation Homes, & Cottages offering both vibrant and peaceful surroundings. With a park, direct beach access across the street, and close-knit neighbours, this is a place you'll love to call home.Additional perks include a gas line for the hot water tank and an outdoor gas line for your BBQ perfect for summer entertaining in the spacious backyard.Dont miss this rare opportunity to own a beautifully updated home across from the beach in one of Amherstburg's most desirable areas! (id:60365)
2 Meadow Street
Parry Sound, Ontario
OPEN HOUSE SATURDAY & SUNDAY, 1:00pm 3:00 pm. Charming Bungalow with In-Law Suite Potential! Welcome to this well-kept bungalow offering both comfort and opportunity. The main level features a bright and spacious living room with an electric fireplace, gleaming hardwood floors, and a large bay window that fills the space with natural light. The second bedroom has been converted into a formal dining room (easily converted back if desired), and the main floor also includes a generous primary bedroom and a 4-piece bathroom. The large kitchen is a chefs delight with ceramic tile floors, a gas stove, ample cabinet space, a pantry, and a walkout to a private rear deck with gazebo perfect for entertaining or relaxing outdoors. The lower level, with a convenient separate entrance, is partially finished and full of potential. It offers a large recreation room, a bedroom, a 5-piece bathroom, and a dedicated laundry area. With the right finishing touches, this level could easily be transformed into a full in-law suite, ideal for multi-generational living or income-producing potential. This property truly combines comfort, versatility, and opportunity whether you're looking to downsize, or a first-time home buyer looking to enter the market. This community thrives year-round offering marinas and water activities along the 30,000 Islands, golf, hockey rinks, a touch of hometown pride at the Bobby Orr Hall of Fame and community events. With big-name retailers, local eateries, top-notch schools, and solid transit connections just a short drive north of Toronto, everything you need is close by. (id:60365)
2 Parklane Crescent S
St. Catharines, Ontario
Approx. 2,400 sq ft bungalow in the desirable Glenridge area with an additional 1,300 sq ft of finished lower level space perfect for large or multi-generational families. Situated on a generous 70' x 150' corner lot, this home offers spacious principal rooms including formal living and dining with wood-burning fireplace. The Artcraft kitchen opens to a bright eating area overlooking the private patio and yard. Main floor features 3 large bedrooms, two 3-piece bathrooms, and a massive family room with a double brick fireplace and walk-out to the backyard. The finished lower level includes a 4th bedroom, additional family/rec room, 3-piece bath, and workshop ideal for in-law potential. Concrete driveway parks up to 6 vehicles. Some updated windows and siding. Walking distance to Brock University, Pen Centre, schools, parks, and transit. Rare opportunity in one of St. Catharines most sought-after neighbourhoods. (id:60365)
606 Brandenburg Boulevard
Waterloo, Ontario
Discover this well-maintained 3 bedroom, 2.5 bathroom corner link detached home, perfectly situated in the highly sought-after Claire Hillsneighborhood of Waterloo. Backing onto a serene ravine and pond, this property offers both privacy and scenic views right from your backyard.The home features a spacious layout with bright and welcoming interiors, ideal for family living. Nestled in a community known for top-ratedschools, its also just minutes from Costco, shopping centers, universities, IT hub, and all major amenities, making it the perfect balance ofcomfort and convenience. A rare opportunity to own a home in one of Waterloos most desirable areas! (id:60365)
788 Muskoka Rd. 3 Road N
Huntsville, Ontario
Welcome to this charming 3-bedroom side-split home set on a deep 258-foot lot, backing onto beautiful green space with a walking trail. While located in town, this property offers the peaceful feeling of country living and a rare combination of convenience and tranquility. Inside, the main floor features a bright living room with hardwood floors, a spacious kitchen with pantry, walk-out to the deck, and a convenient main floor laundry. A main floor bedroom and 4-piece bathroom complete this level. Upstairs, you'll find the primary bedroom with walk-in closet and 2-piece ensuite, along with the third bedroom.The lower level offers additional living space with a basement walk-up and a cozy wood stove perfect for those Muskoka evenings. The home is efficiently heated with forced-air propane, ensuring year-round comfort.For those who need extra storage or work space, the property includes a 22 x 30 two-car garage with a carport, plus a handy temporary shelter.Surrounded by a natural setting yet close to all town amenities, this home truly delivers the best of both worlds: small-town convenience with a welcoming country feel all in a fantasticHuntsville location. (id:60365)
29 Lavender Road
Thorold, Ontario
Welcome to 29 Lavendor Road a stunning premium corner lot, end-unit townhouse located in the desirable Empire Community, right in the heart of Thorold. This one-year-old home features 3 spacious bedrooms and 3 modern bathrooms. Large windows throughout allow natural light, creating a bright and inviting atmosphere. The open-concept layout enhances the feeling of space and flow.The main floor is upgraded with 9-foot ceilings, hardwood flooring, and elegant oak stairs. The kitchen is a chefs dream, complete with sleek quartz countertops and stainless steel appliances. A convenient powder room on the main floor adds extra comfort.The built-in garage, accessible from inside the home.Upstairs, youll find 3 generous bedrooms and 2 well-appointed bathrooms. The master suite includes a walk-in closet and a luxurious en-suite with a quartz countertop. Two additional bedrooms feature upgraded closet doors, and the 3-piece bathroom is beautifully finished with a tub and more quartz detailing.Stylish Zebra blinds featured throughout the house.Convenience is key with a second-floor laundry room, making laundry days a breeze. The large driveway, with no sidewalk, provides parking space for 3 cars on driveway and garage.The unspoiled basement offers future potential, ready to be customized to your needs.Its ideally located near schools, transit, parks, and major highways. Just minutes from Niagara Falls, the Niagara Outlets, Niagara College, and Brock University this home offers the perfect balance of convenience and comfort. (id:60365)
72 Birch Street
Cambridge, Ontario
Look No Further. This is For the Connoisseurs Of The Finer Real Estate!!! Legal Duplex Upgraded To Perfection. With Separate Driveways For Both Units 3 Cars Each. + a Detached Garage. Can be Used as Rentals, Live in One & Rent the Other Or As 2 Airbnb Units. Removal of One Wall & It can be Back to A Large Single Home. EVERYTHING IS DONE FROM THE TOP TO THE BOTTOM WITH LUXURIOUS FINISHES NOTHING IS SPARED.Features a ductless mini-split HVAC, high end appliances, in-suite laundry(Both Units) breathtaking kitchens and thoughtful bathrooms, Extensive Woodwork, Pot Lights, Heated Floors in the Washrooms. Unit A is Owner Occupied. Unit B is currently Vacant.Solidly situated on a quiet street, close to parks and school and transit, you have your pick of A+ tenants. If you've been looking for a turnkey, low maintenance show-stopper to slide into your portfolio then this is the one. Bring Your Fussiest Clients & Get them "WOWED"!!!!! Pot Lights Galore. ALL METERES ARE SEPERATE & NOTHING IS SHARED. (id:60365)
93 Westgate Park Drive
St. Catharines, Ontario
Here's your chance for a beautifully renovated 3 bedroom, 2.5 bath, double car garage home, overlooking Lake Ontario and Port Dalhousie Marina. Yul love the great room with cathedral ceilings, pot lights, and quality hardwood flooring, gorgeous kitchen with crisp white cabinetry, butcher block counters, and cerulean blue vistas through oversized kitchen windows. The sunken family room features built-in cabinetry, a gas fireplace and a walk out to an updated two tiered deck where you can watch the boats sail by and catch an awe inspiring sunset. The primary bedroom is an oasis with an abundance of closet space and a gorgeous water view. There is ensuite privileges to a bathroom that could be divided in two, plus two more large bedrooms with double closets. The lower level will make an ideal teen retreat or in-law/guest suite, with a kitchen area, a large luxurious new bathroom, a rec room or bedroom with high ceilings, pot lights, a large window, and a large furnace/storage room. Other features include inside entry to the double car garage, sprinkler system, perennial gardens, wrought iron fencing and access to walking trails. Minutes to Port Dalhousie Heritage District, Sunset Beach and the everyone's favourite carousel. Its not just a home, its a lifestyle. Luxury Certified. (id:60365)
171 Resurrection Drive
Kitchener, Ontario
Welcome to 171 Resurrection Drive, Kitchener a beautifully upgraded, move-in ready home backing on to tranquil greenspace with a fully finished walk-out basement and approximately $100,000 in upgrades completed over the past four years. This impressive property boasts exceptional curb appeal with an extended concrete driveway (2021), elegant concrete side path with circular seating and IP65 lighting(2024), and a fully fenced yard with concrete stairs for easy backyard access. Step inside to discover rich finishes like new laminate flooring (2021), a newly added 2nd upper-floor bathroom (2021), and a fully renovated ensuite with the primary bedroom (2024). The main level welcomes you with formal living and dining spaces featuring accent walls (2024) and pot lights (2021), while the tiled kitchen opens to a large deck overlooking serene greenery perfect for entertaining or unwinding. Upstairs offers generously sized bedrooms, a dedicated prayer room (2021), and convenient second-floor laundry. The walk-out basement includes a bright rec room, a bedroom, two offices, a gas fireplace, and a 3-piece bath ideal for extended family or work-from-home needs. Additional upgrades include carpet on stairs (2024), new HVAC with heat pump (2023), a tankless water heater (2025, rented), new kitchen appliances (2022), water softener and RO system (2023), and both interior and exterior pot lights (2021). Located steps from parks, trails, shopping, and minutes to Ira Needles Blvd, this home blends comfort, functionality, and prime location in one outstanding package (id:60365)


