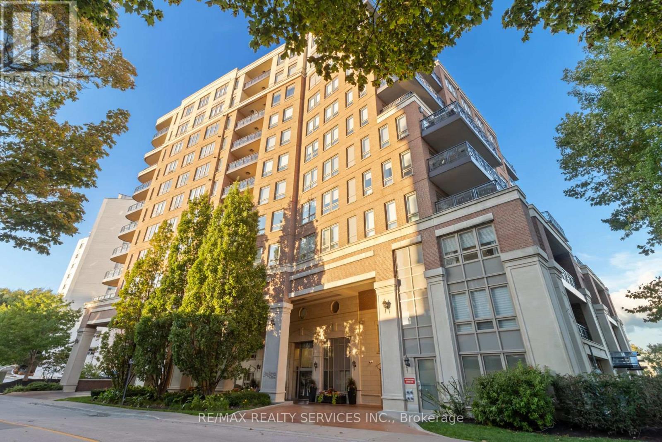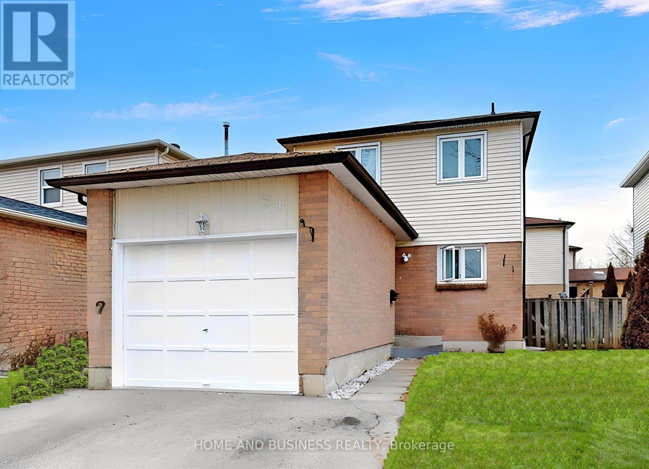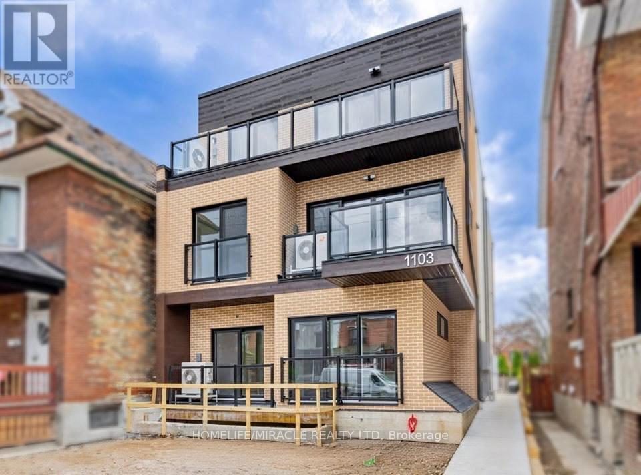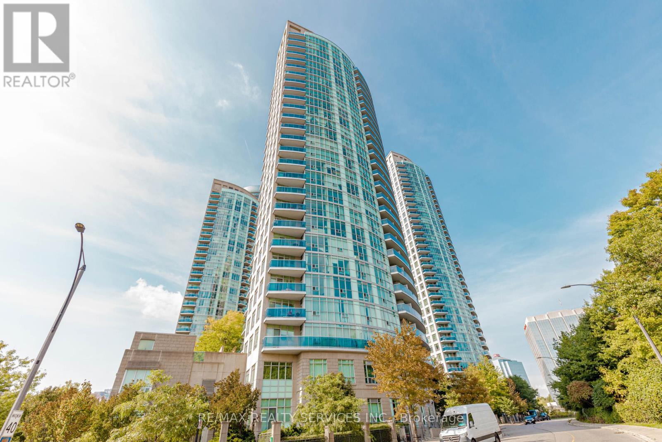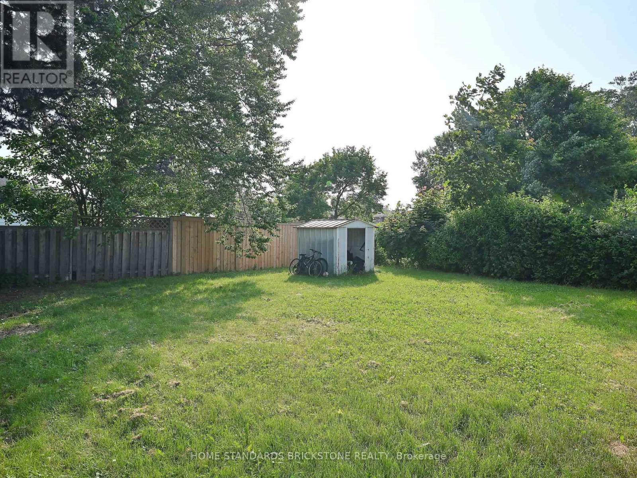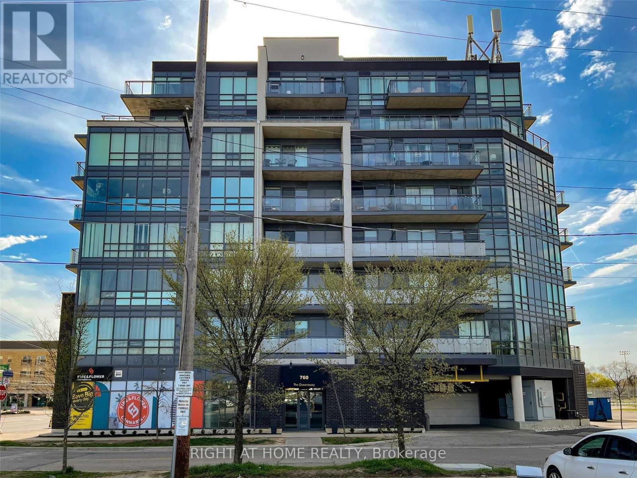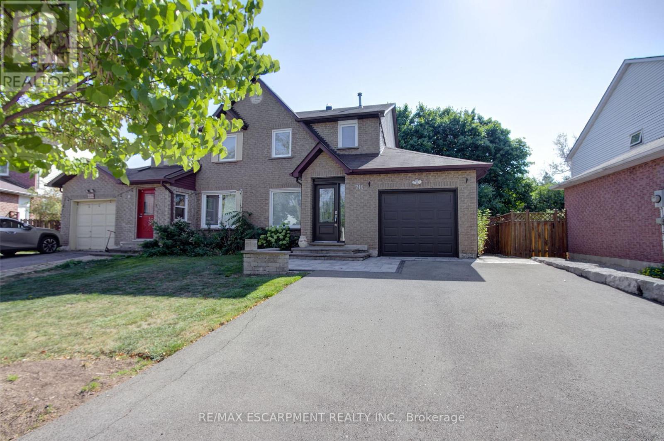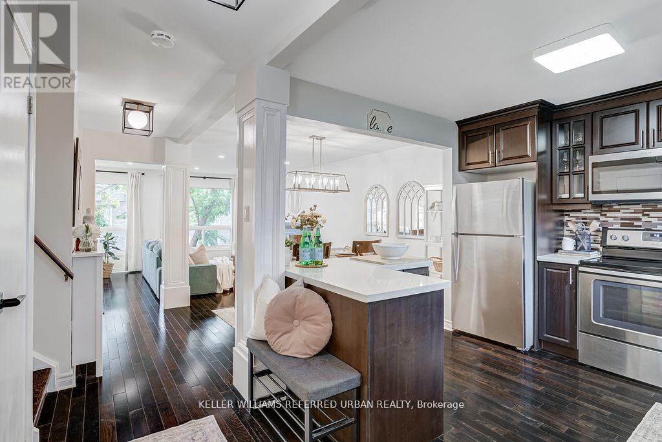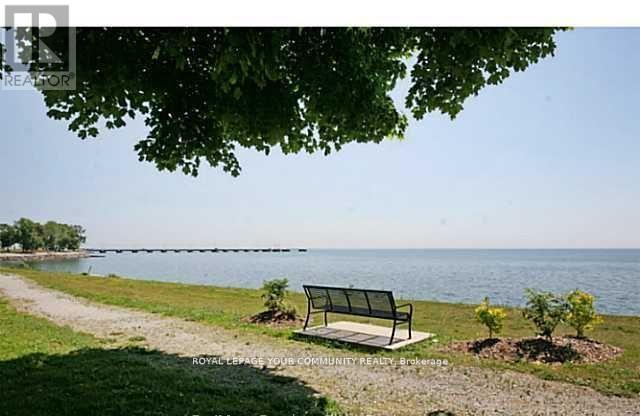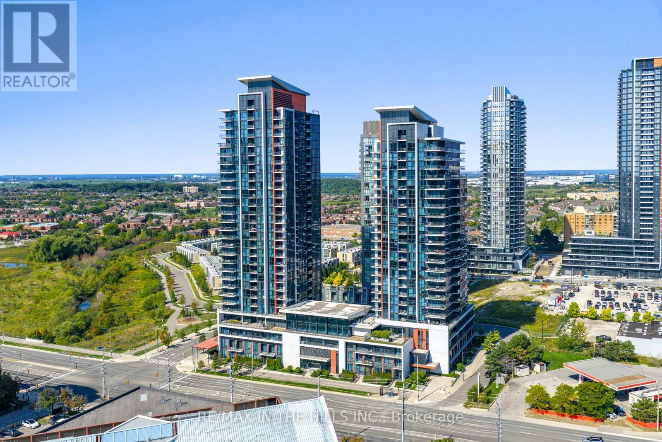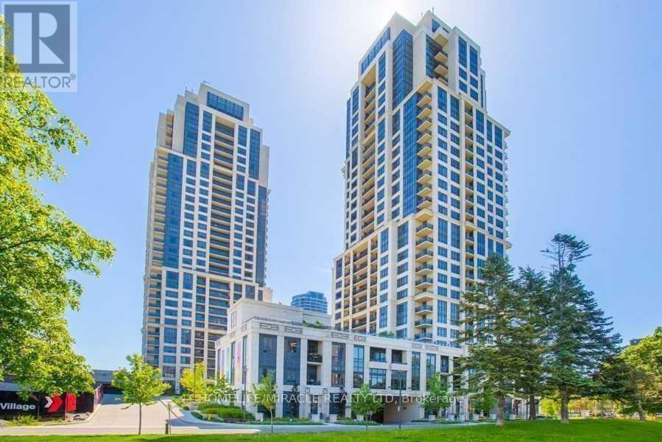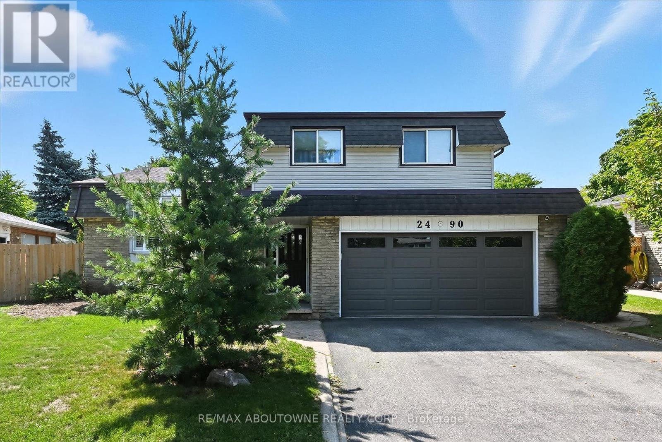1003 - 111 Forsythe Street
Oakville, Ontario
Breathtaking Lower Penthouse with 2 side-by-side parking spaces equipped with EV charging & oversized locker. Custom upgrades throughout with soaring ceilings & open layout. Downsview kitchen with Wolf/Sub-Zero appliances. Primary suite offers walk-in closet & spa-like ensuite with heated floors. Private den with custom Murphy bed, currently used as 2nd bedroom. Spacious dining area opens to balcony with stunning water views. Luxury living at the downtown waterfront. (id:60365)
Upper - 31 Greenleaf Crescent
Brampton, Ontario
Welcome to this charming main level in a detached home offering 3 bedrooms + 2 bathrooms. This main level boasts an open-concept living and dining area with a walkout to a spacious deck and yard. Features include laminate flooring, smooth ceilings with LED pot lights, crown moulding, a large kitchen, and convenient main-floor laundry. There is also direct access from the garage into the home.Upstairs, youll find a spacious primary bedroom with laminate floors and a large closet, along with two additional bedrooms and a beautifully renovated bathroom. Perfectly situated in a prime Brampton location, this home is just steps from amenities, top-rated schools, parks, and minutes from downtown Brampton, highways, shopping, and more. (id:60365)
1 - 1103 Dufferin Street
Toronto, Ontario
This bouquet multiplex presents an open concept layout suite. Designed with contemporary finishes, including stainless steel appliances, soaring 9 ft. ceilings, and expansive windows that invite abundant natural light. Located on Dufferin St, surrounded by cafes, restaurants and shops this location blends community charm with urban convenience.Heat, Central Air Conditioning are included in the lease cost. (id:60365)
1203 - 90 Absolute Avenue
Mississauga, Ontario
Absolutely Stunning !! 2 Bed 2 Bath Corner Unit In The Sqaure One of Mississauga. Unobstructed Views Of The Toronto Skyline. Floorplan Offers Open Concept Layout. Galley Style Eat-In Kitchen W/Granite Countertops, Pantry, Ss Appliances And W/Walkout To Balcony. One Under Ground Parking + Locker in Basement . Steps To Square One , Transit And Hwy 403. (id:60365)
1360 Glen Rutley Circle
Mississauga, Ontario
Well Renovated & maintained home on a large lot size. Sought after area, close to the Etobicoke Border. Close to the TTC. Steps to Transit, Schools, Shopping & Amenities. Hardwood floors. Separate Side entrance for potential in-law suite. (id:60365)
410 - 760 The Queensway
Toronto, Ontario
Sun-filled 1+Den in an intimate boutique building in a highly sought-after neighbourhood! Approx. 600 sqft open-concept layout with modern finishes including stainless steel appliances, quartz counters, decorative tile backsplash, and laminate floors throughout. Floor-to-ceiling windows bring in tons of natural light and walk out to a private balcony with sweeping views. Includes locker. Steps to groceries, The Beer Store, top restaurants, and recreational amenities like skating rinks, tennis courts, baseball diamonds, and parks. A perfect blend of comfort and convenience! Stonegate-Queensway is a family-friendly west Toronto neighbourhood known for its tree-lined streets, spacious lots, and mix of charming homes and condos. Enjoy nearby parks, top schools, and easy access to transit, highways, and shopping along The Queensway and Bloor. A perfect blend of city convenience and suburban feel. Parking is an additional $150/ month (id:60365)
214 Ross Lane
Oakville, Ontario
Private Pie Shaped Lot on a Quiet Cul-de-Sac in Sought after River Oaks- This Open Concept Semi Detached Home backs onto Crosstown Trail just steps to Munns Creek- Thoughtfully Updated Main Level features rich Oak Floors, pot lights, Neutral Designer Paint Colours, Upgraded European White Kitchen with Quartz Counters, Breakfast Bar, Pendant & Undermount Lighting, Stainless Steel Appliances, Backsplash & Sliders to the Fenced, Mature Backyard- Custom Patio, Stone Water Feature and gate to the Nature Trail- Convenient 2 Piece Powder Room- Spacious Bedrooms, Updated 4 piece Bathroom- Finished Rec Room, Workshop with window & Potential to be a 4th Bedroom plus Coldroom/ Storage Area all complete the Lower Level- Oversized Driveway for 4 Cars- This in -demand North Oakville community features Top Rated Schools, the River Oaks Community Centre, Sixteen Mile Sports Complex, Nature Trails, shopping, restaurants, transit, plus easy access to all major highways (id:60365)
26 - 2050 Upper Middle Road
Burlington, Ontario
Welcome to this stunning 4-bedroom townhouse in the highly sought-after Brant Hills Community.Recently updated, this home boasts an open-concept layout featuring a modern kitchen equipped with stainless steel appliances, cozy backsplash, and a newbuilt-in microwave. Pot lights throughout the property create a bright and inviting atmosphere, while the large windows flood the home with natural light and offer a serene view of your private, newly landscaped (2024),fenced-in backyard. The popcorn ceilings have been removed, giving the home a clean, modern feel (2023). Upstairs, you will find 4 beautiful, spacious bedrooms and a large 4-piece bathroom with granite countertops.The finished lower level includes an oversized family room,ideal for entertaining or relaxing. This home is equipped with an energy-efficient, newly installed tankless water heater (2025),central furnace with HVAC for cost-effective heating and cooling, and exterior wall insulation for enhanced energy efficiency(2025).With two underground parking spots for added convenience, this home's prime location offers easy access to major highways, parks, and the scenic Bruce Trail. It is within walking distance to schools, shopping, and transit, and is close to a green belt with access to beautiful trails. Just a 10-minute drive to Lake Ontario, this home is perfect for families or anyone looking for an inviting, move-in-ready property with everything you need! (id:60365)
1208 - 100 Burloak Drive
Burlington, Ontario
Lowest Price in the Residence! Wow ONLY $277,000! Walk to the Lake! 2nd Floor 1 bedroom + Den/Bedroom Plus Private Balcony. Resort Like Retirement Residence at "Hearthstone by the Lake" in Burlington. Located steps from Lake Ontario, Waterfront Trails, and Scenic Parks! Senior Condo Residence Living With Exceptional Amenities Including , Wellness Centre & Social Retirement Activities. This Luxury Retirement Residence Just Steps From Lake Ontario & Close To Shopping, Seniors Rec Centre & Great Hwy Access. One Underground Parking and a Locker. Monthly Mandatory Club Membership Basic Service Package (view attachment), Fee is Per Suite of $1,539.28/per month (plus HST) ( Not Per person) Included is a $260.35 Credit towards Food & Beverage in the Dining Facilities. Residents enjoy full access to a Wealth of Amenities, including a Licensed Dining Room Overlooking the Lake, Concierge Services, Fitness Centre, Transportation to Local Shopping 2 x week, Library/Billiards lounge, Wellness Programs, Social Events, Indoor Pool, and on-site Health Services. Outdoor spaces Feature Spectacular. Landscaped Patios, & Courtyards. Hearthstone offers the independence of condo living with optional support services available as needed. Some Rooms are Virtually Staged! (id:60365)
2007 - 55 Eglinton Avenue W
Mississauga, Ontario
Situated in the heart of Mississauga's vibrant City Centre, this rarely offered immaculate 2-bedroom, 2-bathroom residence on the 20th floor offers unobstructed panoramic skyline views. Flooded with natural light through floor-to-ceiling windows, this turn-key suite showcases a seamless blend of comfort and sophistication. A thoughtfully designed layout provides both privacy and flow, with a walk-out to a private balcony where stunning vistas and complete seclusion await. The primary suite features a spa-inspired 4-piece ensuite, while the second bedroom is complemented by a full bathroom, ideal for guests or family. Residents enjoy access to world-class amenities, including a 24-hour concierge, fitness centre, indoor pool, sauna, party room, and guest suites. Perfectly situated with the future Hurontario LRT stop at your doorstep and just minutes to Square One, dining, parks, schools, and major highways this rare offering is not to be missed. (id:60365)
2009 - 6 Eva Road
Toronto, Ontario
Bright & Spacious 1 Bed + Den at Tridels Luxurious West Village! Approx. 650 sq.ft. with fantastic unobstructed west-facing views. This suite features laminate flooring throughout, a modern open-concept kitchen with stainless steel appliances, granite counters & breakfast bar. Spacious denideal for home office or study. Large laundry/storage room for extra convenience. Comes with one parking and a locker. Tenant pays only Hydro utility. Steps to public transit, TTC(direct bus to Kipling & Islington subway station) minutes to Hwy 427 with quick access to Downtown Toronto, Pearson Airport, Mississauga, North York & Sherwa Gardens. Building Amenities - 24-hr concierge, indoor pool, fully equipped gym, media room & theatre, guest suites, party room, BBQ and an elegant two-storey lobby. Additional Notes - No smokers please (id:60365)
2490 Trevor Drive
Oakville, Ontario
WELCOME to CHARMING 2490 TREVOR Dr, situated in the sought after family-friendly neighbourhood of BRONTE Village. This beautifully maintained and recently renovated 2087 square foot home offers 4 Bedrooms & 3 Bathrooms and boasts a functional and versatile layout. Enjoy outdoor living in this inviting BACKYARD OASIS featuring a new Inground POOL, mature trees, landscaped gardens along with a private deck - perfect for Entertaining! Inside features meticulous attention to detail & design in the open-concept kitchen and living space which is ideal for family life. The ELEGANT KITCHEN, is thoughtfully designed with top-of-the-line appliances, a substantial centre island, Quartz countertops and wide plank hardwood floors adding warmth and sophistication. The main level hosts a cozy, spacious Living Room featuring a gas fireplace - perfect for some quiet time reading, as well as a conveniently located oversized laundry/ mud room with outdoor access. A Large Primary bedroom offers a peaceful retreat, along with an ensuite and TWO sizable walk-in closets. The lower level features a large recreation room, plus a separate room that can be for an office or gym with ample amounts of storage space.This STUNNING home is Conveniently located close to top-rated Oakville schools, easy access to major highways, close proximity to GO train & walking distance to BRONTE Village's Fabulous Restaurants, Shops & Lake Ontario. Don't Miss Out - Book Today!!! (id:60365)

