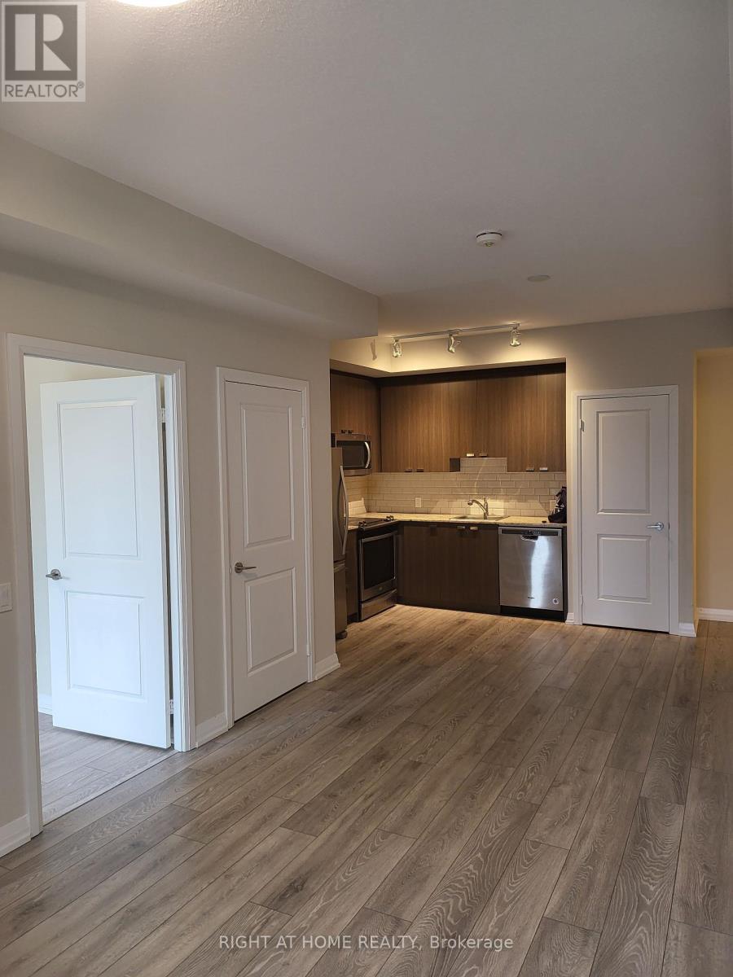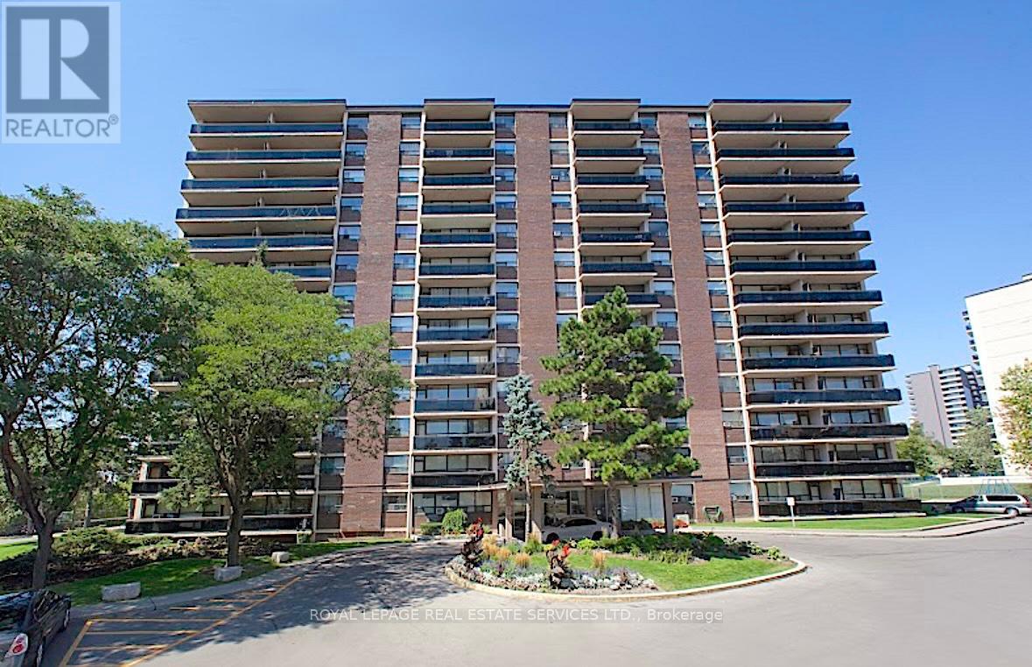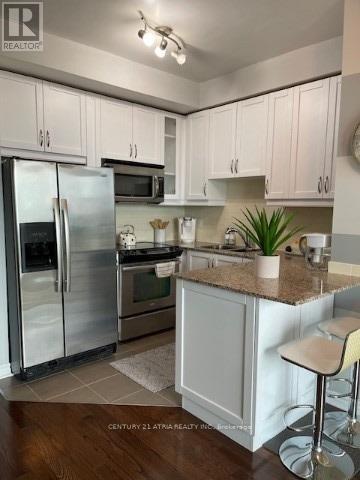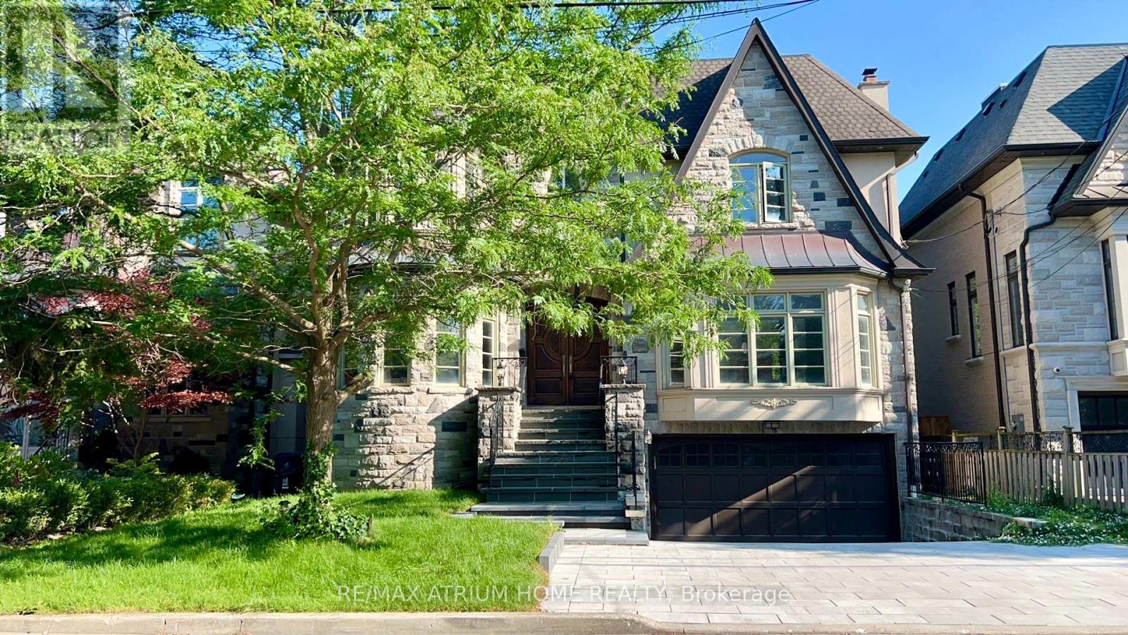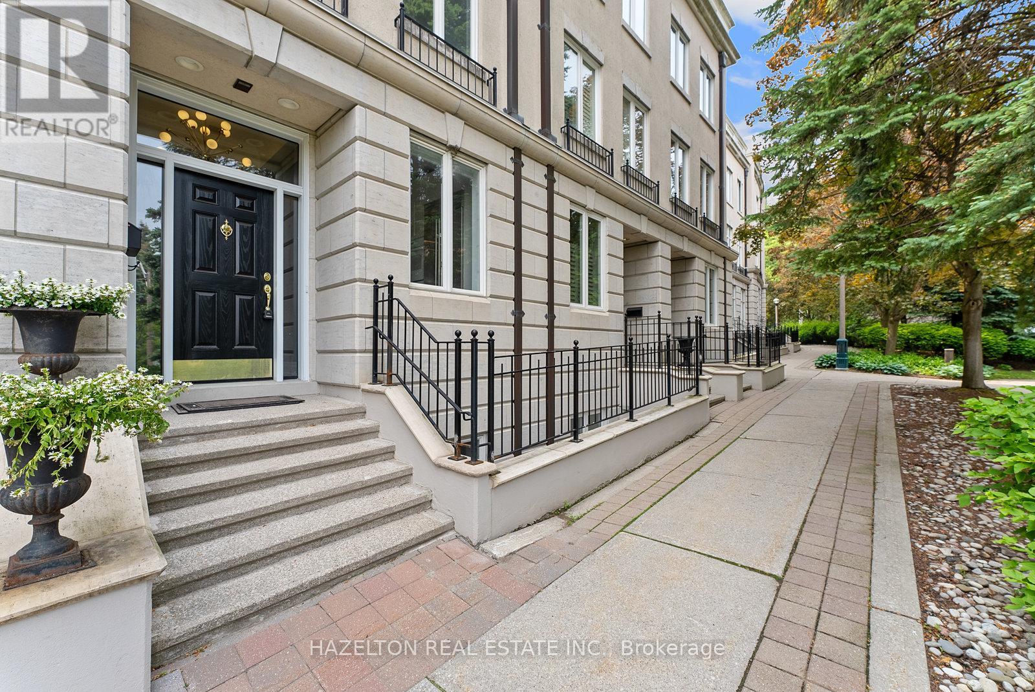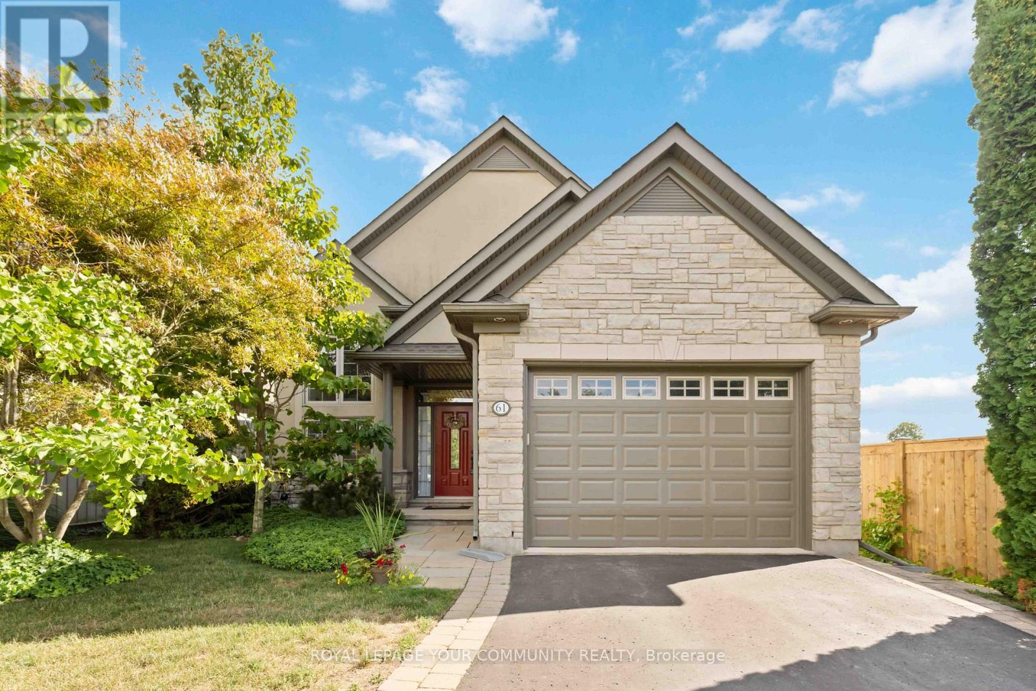464 - 60 Ann O'reilly Road
Toronto, Ontario
Demand Location! Welcome To The Parfait Built By Tridel! Located Right In The Ultra Convenient Dvp/Sheppard Area! Large And Spacious One Bedroom Unit (653 sq ft) With High Ceiling An One And A Half Bath. Open Concept Kitchen With Stainless Steel Appliances, Master Bedroom With 3 Pc Ensuite. Amazing Location Close To Hwy, Steps To Ttc, Fairview mall, Subway, Restaurant, Etc. Bldg Feats: Pool, Gym. Party Rm, Etc. (id:60365)
5 Lindsey Avenue
Toronto, Ontario
Do Not Miss This Opportunity. Special/Unique 4 Bdr An 1900 Vintage Detached Victorian Family Home. Well Maintained All Brick Solid Home With A Peaceful & Park-Like Quiet Back Yard With A Substantial 166' Depth.3 Min Walk To Dufferin Grove Park. Located On One Of Toronto's Quietest Streets. Homes Are Rarely Offered For Sale. Great For Entertaining. Steps Away From Restaurants And Vibrant Shops On College Street. Two Blocks To Bloor. Steps To Streetcar, 10Min Walk To Subway. Short Drive To QEW. Located Within The District Of Top Ranked Schools.Perfect Location To Embrace City Living! (id:60365)
210 - 12 Rockford Road
Toronto, Ontario
Welcome to this beautifully renovated 1-bedroom suite at Rockford Apartments. The open-concept living and dining area offers the perfect place to relax or entertain, while the sleek kitchen features a breakfast bar, designer cabinetry, and stainless steel appliances including a dishwasher and over-the-range microwave.The spacious bedroom includes a custom closet organizer. Step outside and enjoy everything the neighbourhood has to offer-local shops, cafés, and restaurants just around the corner, with parks and transit close by for added convenience. Parking available to rent. Tenant is responsible for payment of hydro. (id:60365)
23 Mitchell Avenue
Toronto, Ontario
Welcome to 23 Mitchell Ave, a renovated detached home that offers a blend of modern design and functional living space. This two-story house, built in 2000 and renovated in 2025, sits on a 25x91 foot lot. It has 4 bedrooms and 3 full bathrooms, plus a main floor powder room. The kitchen is equipped with quartz countertops, a waterfall centre island, and high-end integrated and stainless steel appliances. The sunken living room is spacious, open, and overlooks the backyard. Throughout the main and upper floors, you'll find white oak engineered hardwood floors and LED pot lights. The home has 2,018 square feet of above-grade living space, with an additional 460 square foot lower level and 280 square foot garage. The lower level features a recreation room with heated floors and a walk-out to the backyard. A 3-piece bathroom was added to the lower level during the 2025 renovation, offering the potential for an in-law suite. Other features include a separate laundry room, built-in garage with interior access and private brick front pad, providing parking for two cars. Located in the vibrant Queen West neighbourhood, this property is close to many amenities, with an enviable Walk/Transit/Bike Score of 97/97/93. Commuting is a breeze, with the Queen streetcar providing a quick and direct route to the financial district, ScotiaBank Arena and Rogers Centre. When TIFF isn't on, the King street car offers quick access to the Distillery District and Leslieville. Once the Ontario Line is complete, the King-Bathurst Station will be in close proximity. Coffee shops and restaurants like Jimmy's Coffee and Terroni abound nearby. The home is also near parks, including Stanley Park and Trinity Bellwoods Park, which offer a range of recreational facilities. Venture south to find easy access to the lakefront. Offers anytime. (id:60365)
Upper - 310 Gladstone Avenue
Toronto, Ontario
Welcome to the "Upper" unit of 310 Gladstone ave, comprised of the second and third floor. This freshly updated upper apartment is accessed from the front porch, head on upstairs immediately and you'll smell the fresh paint! Be the first to use this brand new galley kitchen, and hang out on the balcony that overlooks Toronto's West End! A brand new 3-piece bathroom, and stacked in-suite laundry sit on either side of the second bedroom. Towards the front of the house is an extra large dining/living room where eastern morning sun pours in. Head upstairs to an enormous Primary bedroom that encompasses the entire third storey (it even has a 4-piece ensuite bathroom!). Live in one of Toronto's most dynamic neighbourhoods! Steps to trendy Ossington, Dovercourt Village, Brockton Village, Little Italy & Dundas West. TTC, parks, top-rated schools, and community amenities. A rare find in an unbeatable location! (id:60365)
1412 - 18 Holmes Avenue
Toronto, Ontario
One Bedroom Located Right On Yonge And Finch! Full Sized Appliances, Hardwood Floors, And Floor To Ceiling Windows. Walking Distance To Restaurants, Parks, Ttc (Finch Station), And Retail Plazas. Efficient Floor Plan. Light Fixtures And Blinds Included! (id:60365)
185 Parkview Avenue
Toronto, Ontario
Welcome To 2 Bedroom With 2 Washer Room In High Demand Willowdale East . Excellent Location, Tile Floor Throughout. Separate Entrance Basement Apartment with Walk Out To Backyard, Ensuite Laundry, Walk Out To Backyard. Steps To Hollywood Public School, Earl Haig Secondary School, Close To TTC Bus Stop, Subway Station , HWY 401, Ttc, Bayview Village Etc. (id:60365)
258 Spadina Road
Toronto, Ontario
Step into this beautifully renovated, move-in ready freehold townhome, a rare three-storey residence with soaring ceilings, nestled in the heart of Castle Hill. Thoughtfully designed with exceptional attention to detail, this turnkey home offers refined living on every level with a highly functional and versatile layout. As you enter, the foyer opens to an expansive open concept kitchen, living and dining area, perfect for entertaining, with a seamless walkout to a private terrace ideal for hosting. The second floor features a generous family room, a spacious bedroom and a full bathroom, while the third floor you will find the luxurious primary bedroom along with an additional bedroom and its own private washroom.The true highlight is the remarkable two-level primary suite, designed to feel like a private loft retreat. It features a dedicated office area, its own outdoor terrace, and a spa-inspired six-piece ensuite that delivers the ultimate in luxury and privacy. Completing the home, the lower level provides versatility with a guest bedroom, a full washroom and a large laundry room. Enjoy two private terraces with breathtaking views of Casa Loma and the Toronto skyline. Additional highlights include a tandem two-car garage, hardwood floors, a spiral staircase, skylights, and premium finishes throughout. Ideally situated just minutes from some of the city's top schools, including Upper Canada College, Bishop Strachan, Brown Public School, De La Salle, and The York School, as well as public transit and the shops and restaurants of Yorkville.A truly one-of-a-kind turnkey residence in a AAA+ location. (id:60365)
22 Dutch Myrtle Way
Toronto, Ontario
Welcome to this rarely offered, beautifully renovated 3-bedroom, 4-bathroom townhouse in the sought-after Banbury-Don Mills neighbourhood of North York. Offering over 1,900 sq. ft. of living space, this home feels more like a semi with its smart layout and generous proportions. The main floor features a spacious living room with walkout to a private backyard, while the upper level boasts an oversized family room with skylight, fireplace, and a stunning overlook to the level below. All bedrooms are generously sized, each with direct bathroom access - ideal for busy mornings. Renovated in 2023 with upgraded hardwood floors, pot lights, fresh paint, and a stylish kitchen with stainless steel appliances. The lower level offers a large laundry room, 2-piece bath, tons of storage, and access to an extra-deep garage plus private driveway. Recent exterior updates include new stairs, balcony, and landscaping. Close to parks, trails, top schools, Shops at Don Mills, and quick access to the DVP/401/404. A perfect turnkey home for families or first-time buyers! (id:60365)
748 Mayfly Crescent
Ottawa, Ontario
AVAILABLE SEPTEMBER 1st!! FURNISHED option. Welcome to 748 Mayfly Crescent a modern townhouse located in a peaceful and family-friendly community in Barr haven South. Surrounded by green spaces, schools, and essential amenities, this home offers both comfort and convenience in one of Ottawa's fastest-growing neighbor hoods. Features: 3 bedrooms 2.5 bathrooms Fully finished basement In-unit laundry 1-car garage + 2 driveway spaces (3 total) Fenced outdoor space UTILITIES EXTRA This spacious and well-maintained townhouse features a bright, open-concept living area with large windows and natural light throughout. The master bedroom includes an ensuite bathroom and walk-in closet, while the additional bedrooms are ideal for guests, kids, or a home office setup. The partially finished basement offers extra room for storage, fitness, or recreation .Located in a sought-after area of Barr haven, 748 Mayfly Crescent is close to top-rated schools, parks, and public transit. With easy access to Highway 416, Greenbank Road, and the heart of Barr haven, commuting is a breeze. Criteria: No pets permitted Non-smoking unit/premises One-year lease minimum First and last month's rent required *For Additional Property Details Click The Brochure Icon Below* (id:60365)
89 Dante Crescent
Brantford, Ontario
Welcome to 89 Dante Crescent, a beautifully updated 4-bedroom, 3.5-bath home in the desirable Brantwood Park neighbourhood. With over 3,000 sq. ft. of well-designed finished living space, this property combines modern upgrades with a backyard retreat ideal for relaxing or entertaining. Inside, engineered hardwood floors lead to a bright foyer and a renovated powder room. The living room offers a relaxing space, while the family room fills with natural light for a cozy feel. The open dining area flows into the updated kitchen, forming a central hub for meals and gatherings. The kitchen, fully renovated in 2017, features solid wood cabinetry, quartz countertops, backsplash, and crown moulding. Patio doors open to a private outdoor oasis with a 12x24 on-ground pool and a stylish deck (2020) for summer enjoyment. Upstairs, the primary suite is a true retreat with a stunning ensuite showcasing a custom glass shower, double vanity with quartz counters, and generous his-and-hers storage. Three additional bedrooms and a spacious 5-piece bath complete the upper level. The fully finished basement expands your lifestyle options with in-law suite potential. Highlights include a separate entrance, recessed LED lighting, a large rec room, a 3-piece bath, a gym space, and plenty of storage. Notable updates include a new driveway (2024), water softener (2025), high-efficiency furnace and A/C (2018), central vacuum (2018), and a double garage with custom shelving. Close to schools, parks, and shopping, this home checks every box for style, function, and comfort. Experience the perfect blend of family living and modern upgrades at 89 Dante Crescent. (id:60365)
61 Frontier Drive
Niagara-On-The-Lake, Ontario
Discover the charm of Virgil in this beautifully updated raised bungalow minutes from vibrant Old Town, wineries, the Shaw Festival, shopping, and schools. Sunny and airy, this home features vaulted ceilings, hardwood floors, and a cozy gas fireplace. The spacious main floor includes an upgraded kitchen with a sunny walkout to the deck, a private primary suite, and a versatile second bedroom or office. The lower level offers a large, bright entertainment space, a third bedroom, and ample storage. Outside, relax in your landscaped backyard oasis with a shaded garden patio. 61 Frontier Drive is not just a residence, but a lifestyle that blends quiet retreat and everyday convenience within the natural beauty of one of Ontario's most desirable communities. (id:60365)

