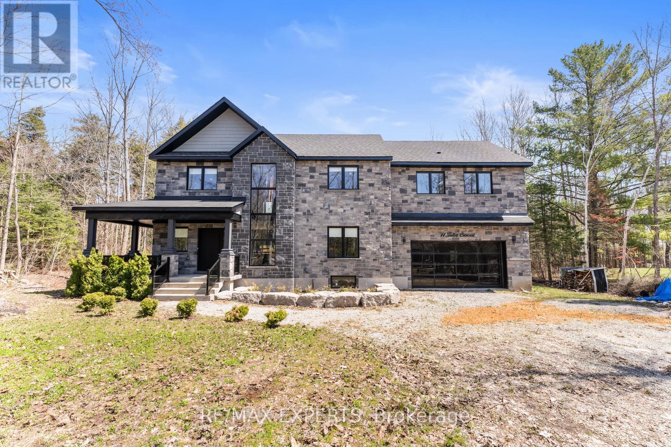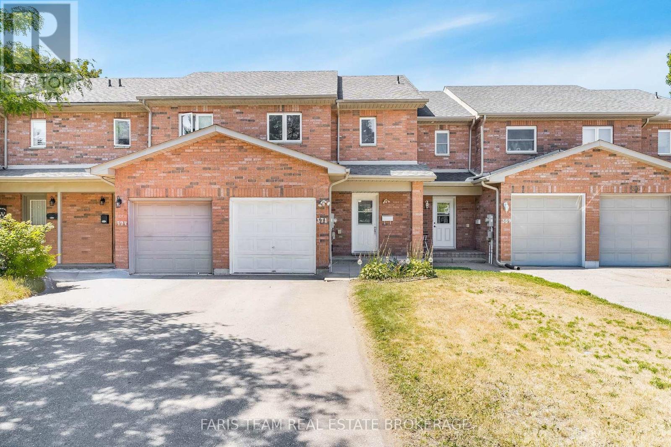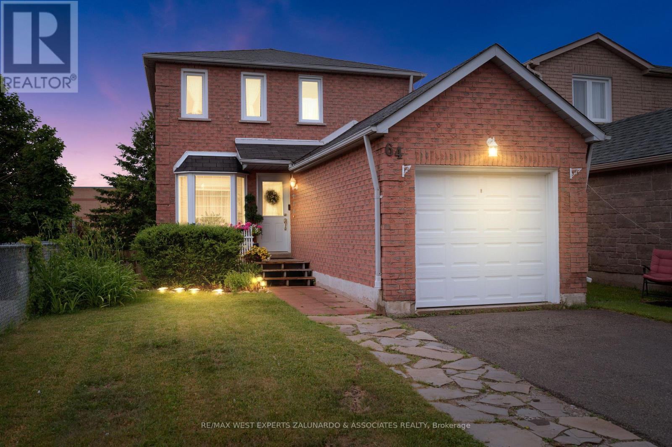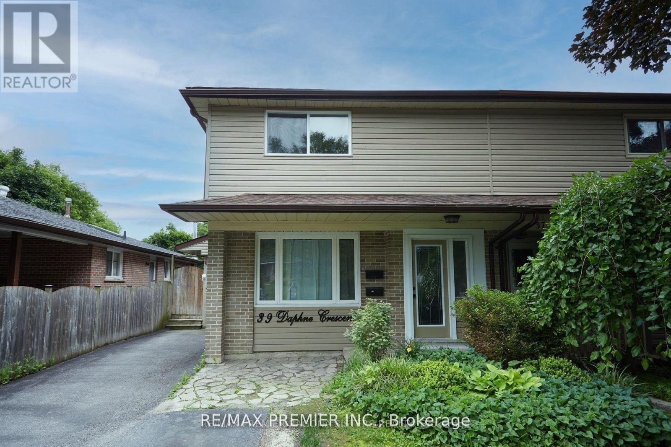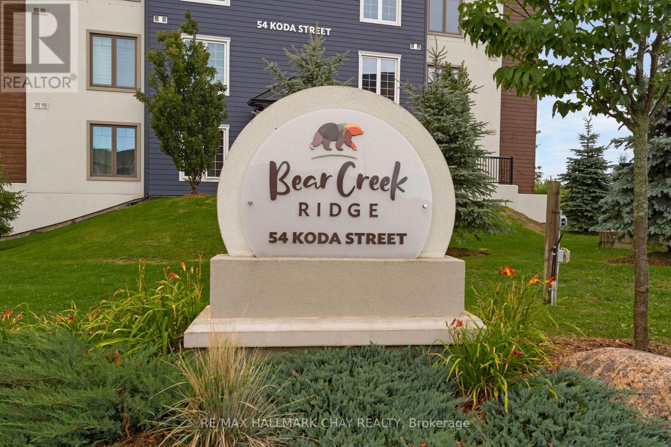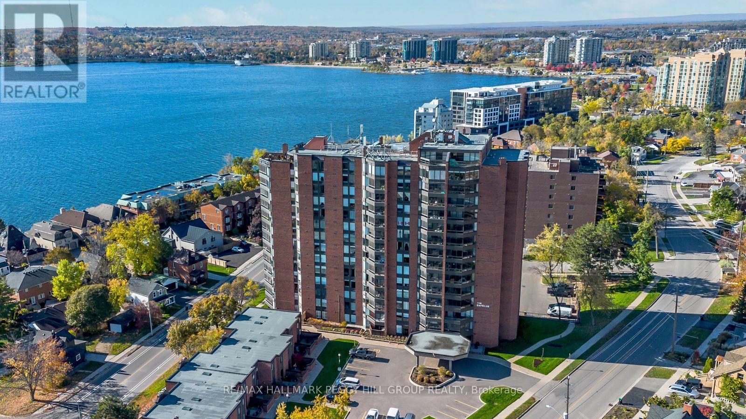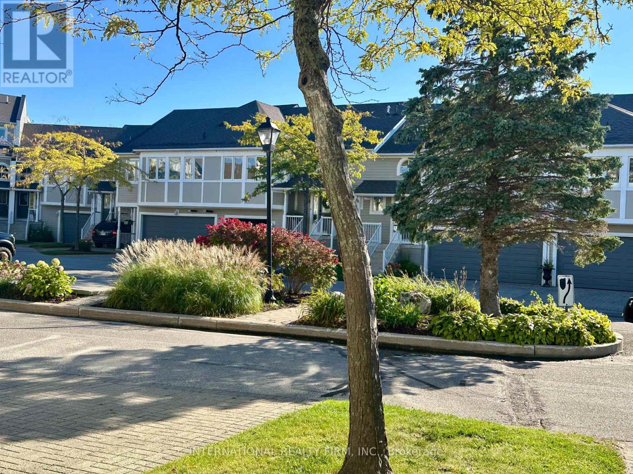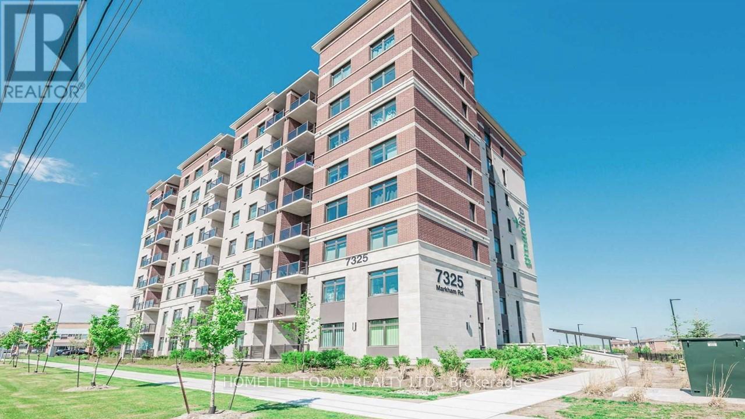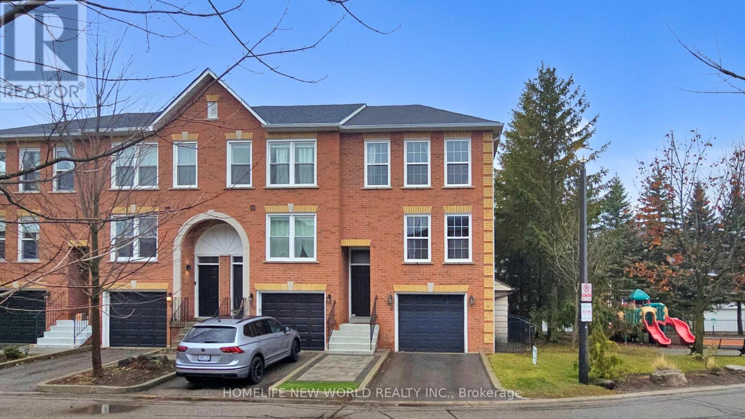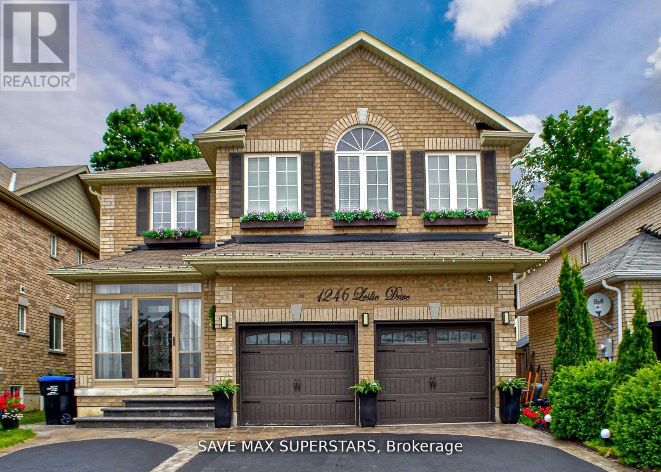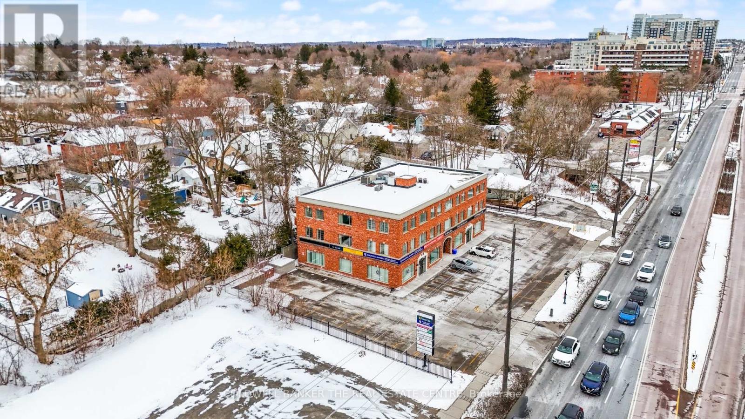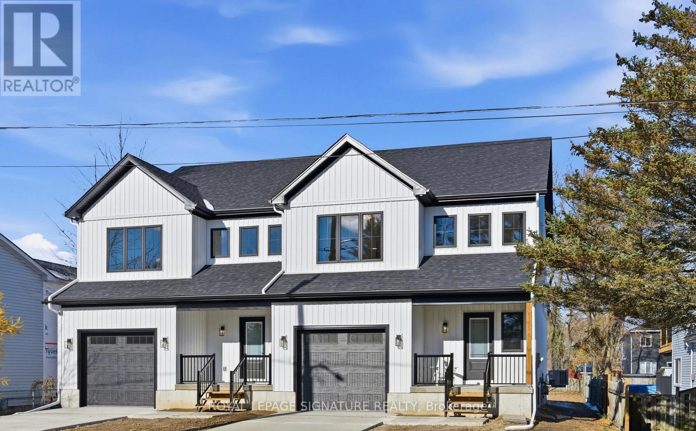11 Joliet Crescent
Tiny, Ontario
Welcome to your lakeside retreat, where modern sophistication meets timeless elegance. Nestled in the heart of Tiny Township, this stunning 5-bedroom home offers deeded access to private beaches, scenic park trails, and the warmth of a vibrant community.Inside, natural light floods the living room through expansive sliding glass doors that open to a spacious backyard deck ideal for entertaining or unwinding under the stars. The gourmet kitchen is a true centerpiece, boasting a dramatic waterfall quartz island, premium stainless steel appliances, and custom cabinetry. A dedicated dining room with a bespoke wine cellar and built-in features makes hosting unforgettable gatherings effortless.The show-stopping glass staircase, framed by a soaring two-storey window, leads to the private quarters. The primary suite is a haven of light and luxury, with oversized windows, a spa-inspired ensuite featuring a double rain shower, and a grand walk-in closet awaiting your personal design. Four additional bedrooms offer ample space, beautiful views, and elevated finishes throughout.Set on an oversized lot, the property offers unmatched outdoor living with a sprawling deckperfect for summer dining, sunset views, and relaxing in nature. With Association approval, you may also add a private dock, offering direct access to the water and the ultimate lakeside lifestyle. For added convenience, furnishings are available for purchase, making this home move-in ready and effortlessly stylish. (id:60365)
371 Millard Street
Orillia, Ontario
Top 5 Reasons You Will Love This Home: 1) Welcome home to this charming freehold townhouse providing a space that feels both inviting and functional for every stage of life 2) Your private primary suite awaits as a restful sanctuary, offering the perfect escape at the end of each day 3)Entertain or unwind in style with your own outdoor retreat, featuring a bubbling hot tub and a spacious deck, ideal for summer barbeques, crisp fall evenings, or star-filled winter nights 4) The basement holds endless potential, whether you envision a bright home office, a welcoming guest suite, or the added convenience of a second bathroom with the existing rough-in 5) Nestled just minutes from the sandy shores of Moose Beach and the trails of J.B. Tudhope Memorial Park, this location provides the everyday ease of nearby shops, schools, and amenities. 1,188 above grade sq.ft. plus a finished basement. (id:60365)
64 Wallace Drive
Barrie, Ontario
Welcome To 64 Wallace Drive, A Fully Renovated And Move In Ready Detached Home Located On A Quiet And Convenient Street In Barrie. This Stylish Residence Offers 3 Spacious Bedrooms, 2 Newly Renovated Bathrooms Including A Luxurious Soaker Tub, And A Fully Finished Basement Perfect For A Rec Room, Office, Or Guest Suite. Featuring Potlights Throughout, Luxury Vinyl Plank Flooring, Newly Finished Stairs, And Vinyl Windows, Every Detail Has Been Designed For Modern Comfort. The Kitchen Boasts Stainless Steel Appliances, And The Living Room Opens To A Private Deck Overlooking A Quiet, Fully Fenced Backyard, Ideal For Relaxing Or Entertaining. With An Oversized Driveway And No Sidewalk, There's Plenty Of Parking For Family And Guests. This Turnkey Home Offers The Perfect Blend Of Convenience, Comfort, And Curb Appeal In One Of Barrie's Most Desirable Pockets. (id:60365)
39 Daphne Crescent
Barrie, Ontario
This beautiful Family home is 3 Bedroom, 2 Bathroom (Main and top Floor) On A Peaceful Street In North East Barrie. Nestled On A Large, Deep Lot With Mature Trees And A Fully Fenced Backyard with tenant access. No carpet in home. Hardwood in most areas! Freshly Painted home with eat in kitchen and new laminate floors - includes: fridge, stainless steel stove and stainless steel dishwasher with exit to yard. Living room with wall unit- built in shelves and fireplace with walkout to deck - overlooking mature trees. Large dining room for entertaining! Tenants responsible for 70% utilities. (id:60365)
301 - 54 Koda Street
Barrie, Ontario
Welcome to this beautifully designed 1,454 sq. ft. corner suite, offered under Power of Sale - a fantastic opportunity for downsizers, first-time buyers, or anyone seeking exceptional value. The bright, open layout features 9 ft ceilings, expansive windows, and an oversized balcony perfect for barbecuing or relaxing outdoors. Inside are three generous bedrooms, including a primary suite with private ensuite, plus the convenience of in-suite laundry. With two parking spots-one underground with a private storage locker-this suite delivers comfort, convenience, and incredible potential in a highly sought-after location. (id:60365)
504 - 181 Collier Street
Barrie, Ontario
STUNNING, FULLY RENOVATED CONDO WITH OPEN-CONCEPT MODERN DESIGN, LAKE VIEWS, STEPS FROM THE WATERFRONT & THE BEST OF CITY LIVING! Live in the heart of it all with this upgraded Killdeer-style unit in Barries vibrant City Centre, providing the ideal mix of comfort, convenience, and captivating views. Fully renovated with care and style, this unit stands out from the rest with fresh, modern finishes and a long list of thoughtful upgrades throughout. From the moment you step inside, you'll notice the attention to detail, starting with the stunning chef-inspired kitchen featuring an oversized island with bonus storage, quartz countertops, stainless steel appliances, and ample prep space. The airy living and dining area opens to a private enclosed balcony that showcases stunning views of Kempenfelt Bay. The thoughtfully designed floor plan separates the bedrooms for added privacy, with a spacious primary suite complete with a walk-in closet and 3-piece ensuite. Concrete ceilings add a touch of modern style to the bedrooms, complemented by updated pot lights, and durable laminate flooring throughout. Additional highlights include a dedicated laundry room and generous in-unit storage. Residents enjoy top-tier amenities including an indoor pool, sauna, fitness centre, tennis court, games room, meeting space, and visitor parking, while an exclusive parking space and a dedicated locker storage unit complete the package. Just steps from shops, restaurants, entertainment, and year-round community events, this location puts everything within reach - including Kempenfelt Park, the scenic North Shore Trail, and Johnsons Beach. Enjoy a highly walkable lifestyle with the added ease of being less than 10 minutes from Highway 400, perfect for stress-free commuting. This exceptional #HomeToStay provides stylish, low-maintenance living with spectacular views, unbeatable walkability, and resort-style amenities - all in one of Barrie's most dynamic and connected locations. (id:60365)
35 Cranberry Surf
Collingwood, Ontario
Affordable Furnished Seasonal Ski Rental! Updated 3-bedroom, 2 full bath waterfront condo in Collingwood's sought After Cranberry Surf Community. Features an open-concept kitchen, dining, and living area with walkout to a large west-facing deck offering stunning Georgian Bay water & sunset views. Includes two fireplaces (1 gas, 1 electric), two flat screen TVs, stainless steel kitchen appliances, breakfast bar, and dining table seating six. Newly renovated upper-level bathroom with upper level washer and dryer. Lower-level bedroom (or den if preferred), features electric fireplace and walkout to patio with green space, gardens, walking trails, and water views. Conveniently located just minutes to Blue Mountain Resort and Village, and downtown Collingwood's shops and restaurants. Comfortably sleeps six - perfect for families or couples. No Smoking. Pets Restricted. A fantastic 2025/2026 ski season rental opportunity! Price is for 3 months! (id:60365)
727 - 7325 Markham Road
Markham, Ontario
Prime location in Markham 1+1 Bedroom 2 washroom, Green Building with Energy Efficient Design In The Heart Of Markham, Minutes To School, Parks, Hwy 407 & Shopping mall , Costco, Walmart, Canadian Tire, RONA, Close To All Major Amenities, Ideal For A Small Family, Open Concept Unit Is Perfect For Entertaining Friends & Family. With A Dining Area And Large Double Balcony with Clear view, Includes A Walk-In His & Hers Closet in the bedroom, Well maintained unit with Backsplashes in the kitchen with S/S Fridge, Stove, Microwave, B/I Dishwasher, All Elf and 1 underground Parking included in the Rent. (id:60365)
20 - 52 Wyatt Lane
Aurora, Ontario
Fantastic End Unit Townhouse On Quiet Dead-End St. Rare 4-Bedroom Home Is A Beauty! Nothing To Do But Move In And Enjoy! With Lots Of Windows, Natural Light From Morning To Afternoon. Sides To Parkette, Fenced Yard, Large Interlock Deck Surrounded By Trees, Carpet Free. Convenient Direct Access To Garage. Lower Level Additional Living Space - Perfect For Who WFH or Family Gathering. (id:60365)
1246 Leslie Drive
Innisfil, Ontario
Welcome to 1246 Leslie Drive - where comfort meets style. This beautifully renovated family home offers space, warmth, and elegance at every turn. With a stunning modern kitchen featuring a large quartz island and upgraded cabinetry, a cozy living room with a custom stone fireplace, and a backyard designed for relaxation, this home truly has it all. Upstairs you'll find four spacious bedrooms, including a bright primary suite with a walk-in closet and a luxurious 5-piece bath. The fully finished basement offers an additional kitchen, a full bathroom, bedroom, and living area - perfect for family or guests. Outside, enjoy your private, landscaped oasis with vibrant flowers, a spacious deck for entertaining, new interlock front steps, and a relaxing seating area under the umbrella -perfect for summer evenings. Located on a quiet street in Innisfil, close to schools, parks, and Lake Simcoe, this home combines elegance, functionality, and serenity in one perfect package. (id:60365)
303 - 390 Davis Drive
Newmarket, Ontario
Discover this well-appointed office suite in a professionally managed building at the prime intersection of Davis Drive and Main Street. Offering 1,701 square feet of rentable area, Unit 303 is ideal for a range of professional uses.The layout includes three private offices, a spacious boardroom, a kitchenette with a storage area, a large open-concept bullpen with ample room for workstations, and a welcoming reception area to greet clients.Located on the third floor, this unit benefits from shared men's and women's washrooms conveniently located on the same level. The building boasts excellent access to public transit, including the GO Train, and major highways, making commuting seamless for both clients and staff.Additional Rent (TMO): Includes taxes, maintenance, operating costs, and tenant utilities (heat and hydro).Take advantage of this opportunity to position your business in one of Newmarket's most accessible and professional office settings. (id:60365)
B - 125 Sydenham Street
Essa, Ontario
Step into this beautifully designed modern 3-bedroom, 4-bathroom semi-detached home, filled with natural light throughout thanks to its generous 33-ft frontage. Inside, contemporary style meets everyday comfort with an airy open-concept layout, high ceilings, and sleek flooring. The welcoming living and dining areas flow seamlessly into a stunning modern kitchen featuring a massive island, gorgeous countertops, a rich backsplash, stainless steel appliances, and ample cupboard and pantry space. The adjoining dining area offers a walkout to a deck and a generous backyard-perfect for summer barbecues or quiet evenings outdoors. Upstairs, the primary suite serves as a relaxing retreat with a beautifully updated ensuite and a large walk-in closet. The additional bedrooms are bright, spacious, and versatile. A convenient second-floor laundry room adds everyday practicality. The home blends modern elegance with smart, functional design, including an efficient floorplan and interior access to the garage. Located in a wonderful community close to parks, schools, and scenic greenery, and offering an easy commute to Barrie, this property delivers an exceptional lifestyle for families and professionals alike. (id:60365)

